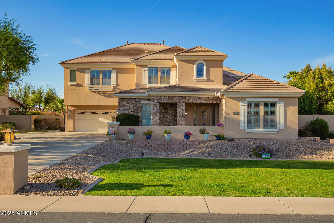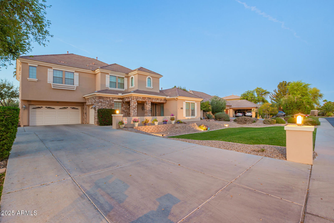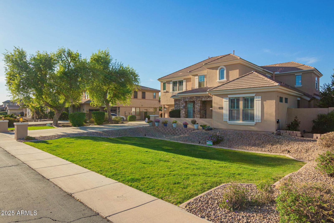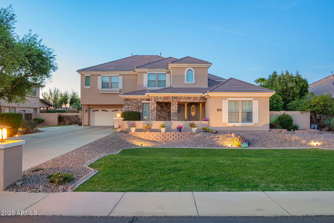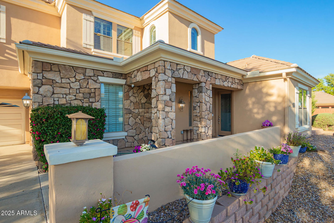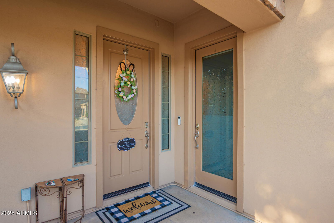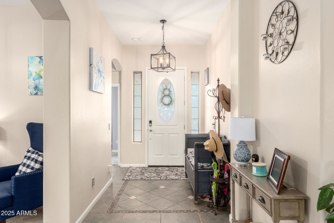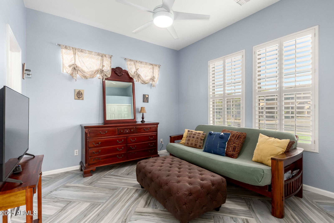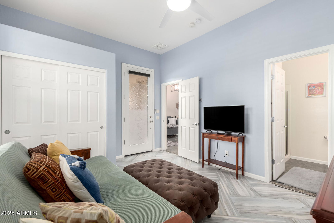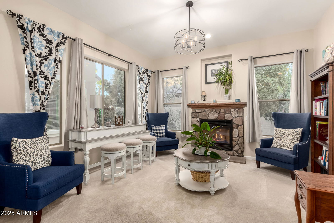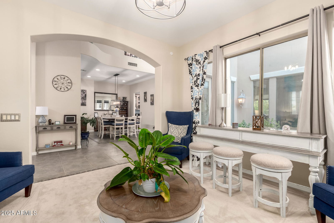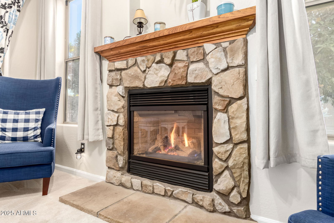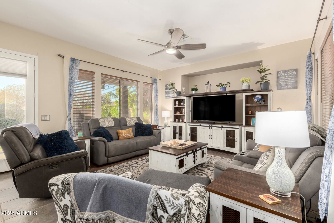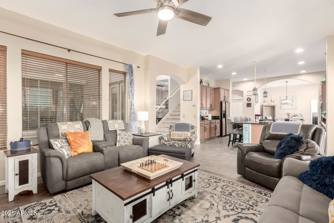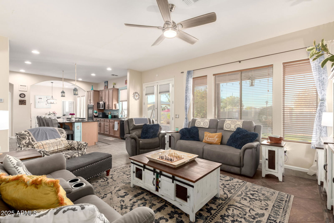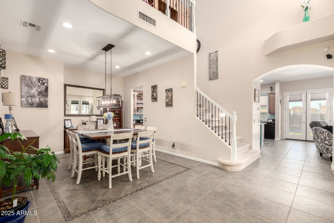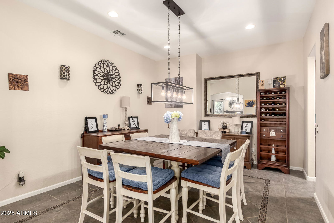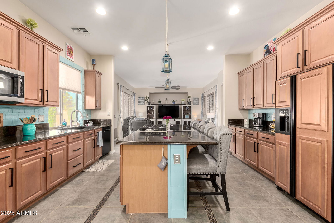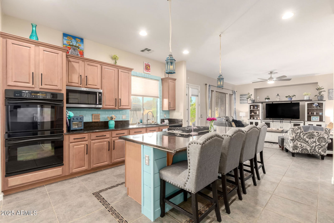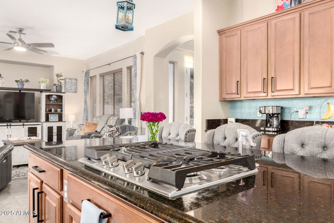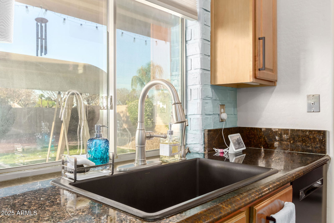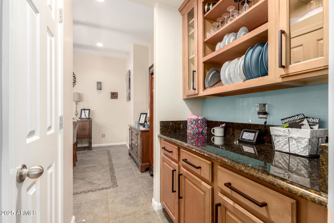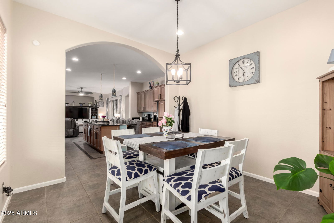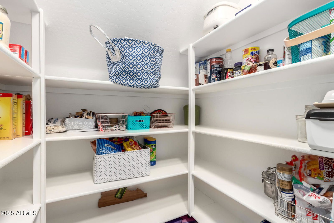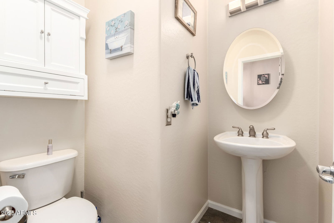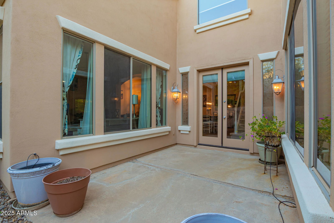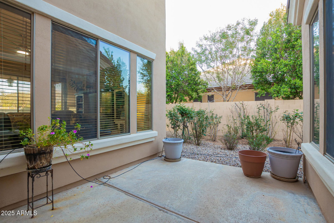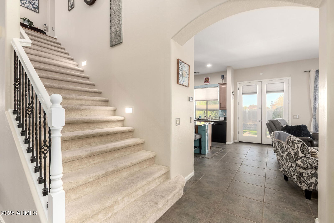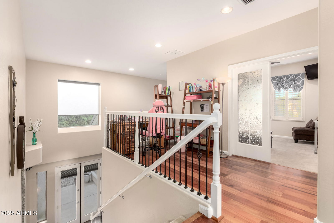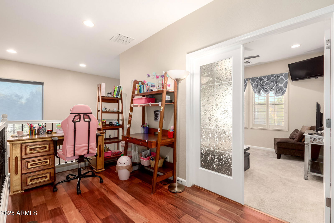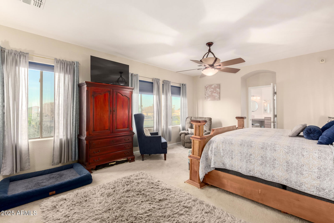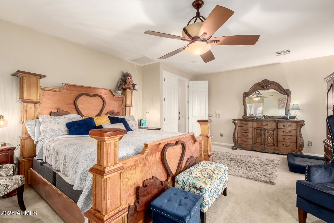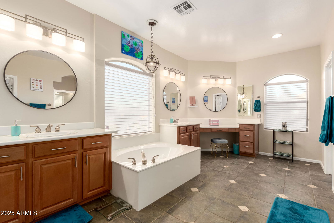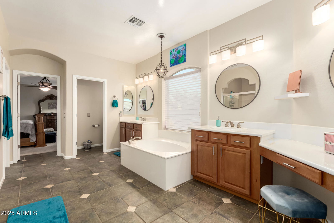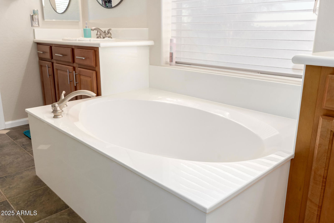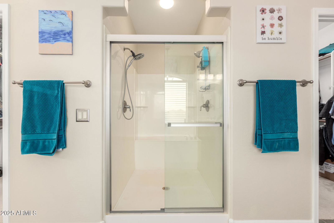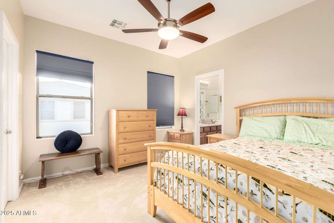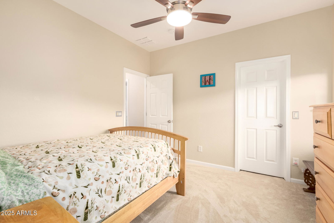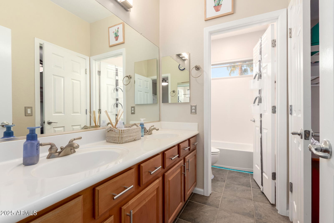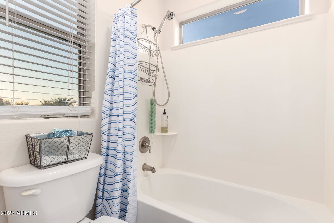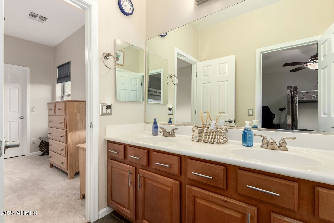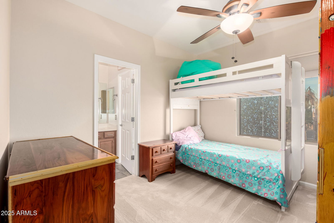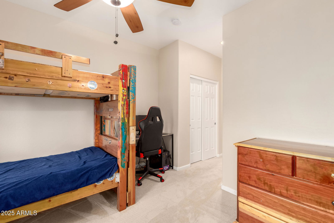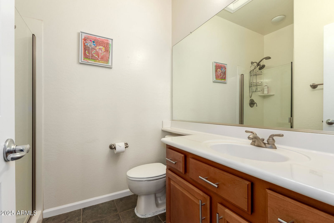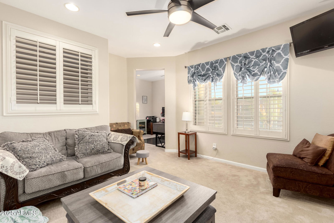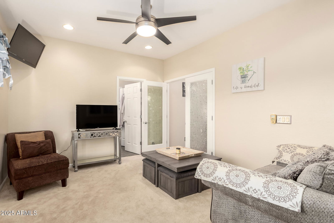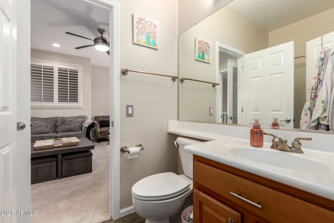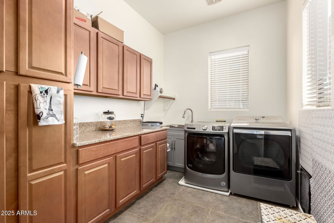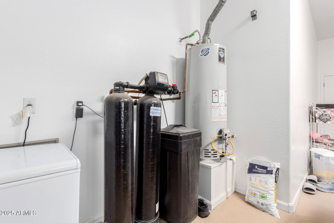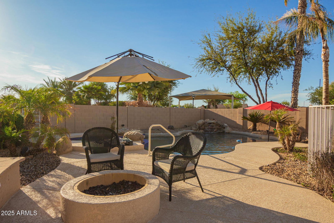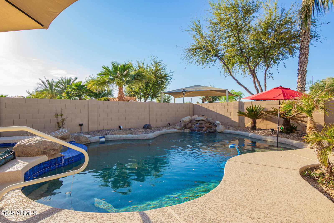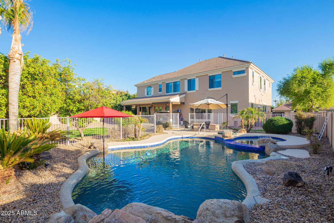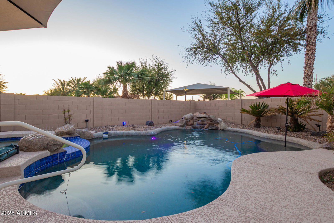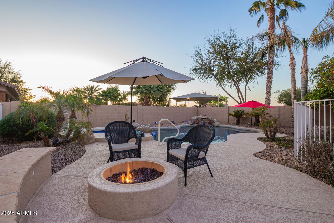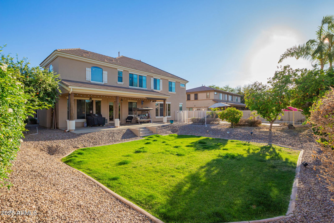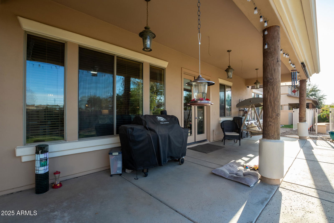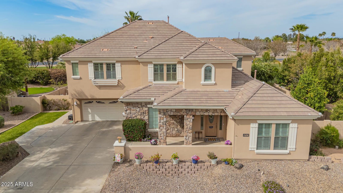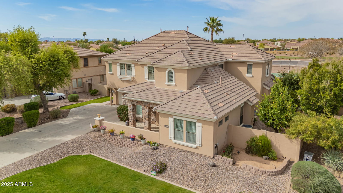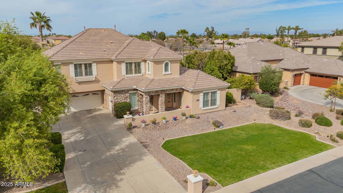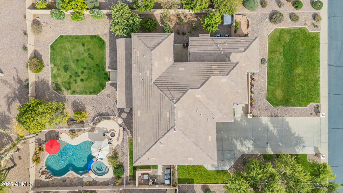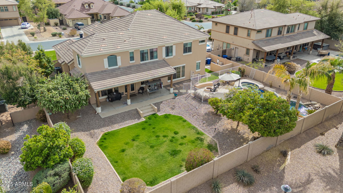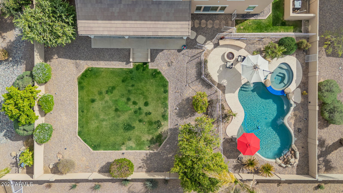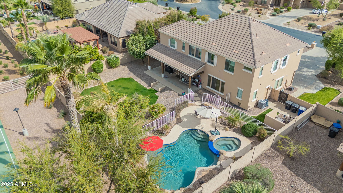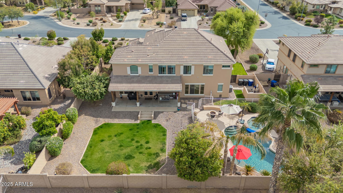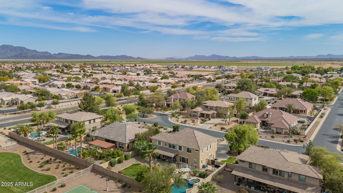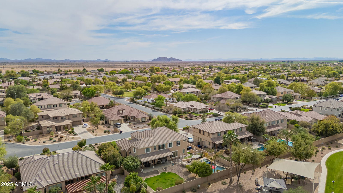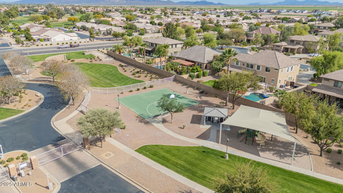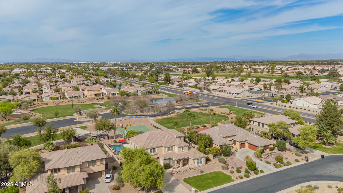950 E Desert Inn Drive, Chandler, AZ 85249
- $910,000
- 6
- BD
- 4.5
- BA
- 3,729
- SqFt
- List Price
- $910,000
- Price Change
- ▼ $4,500 1746085754
- Days on Market
- 40
- Status
- ACTIVE
- MLS#
- 6842633
- City
- Chandler
- Bedrooms
- 6
- Bathrooms
- 4.5
- Living SQFT
- 3,729
- Lot Size
- 14,312
- Subdivision
- Fieldstone Estates
- Year Built
- 2004
- Type
- Single Family Residence
Property Description
Designed for both entertaining and everyday living, this home offers the perfect balance of style and function. A downstairs guest suite with private entrance provides the ideal space for visitors, while soaring ceilings and a grand formal dining room make a stunning first impression. The gourmet kitchen is chef's dream with dual ovens, new gas cooktop, oversized island & custom finishes. French doors open to a serene courtyard with a charming rose garden perfect for quiet mornings or evening relaxation. Upstairs, a grand staircase leads to spacious Jack & Jill suites, a sophisticated home office, and space. Gorgeous private lot with no neighbors behind, the backyard is your personal retreat or entertaining dream. So many upgrades to enjoy! The loft offers the perfect spot for an office. Rest after a long day in the primary bedroom with carpet for added comfort, a sizable walk-in closet, and an ensuite complete with two vanities, a soaking tub & a step-in shower. The laundry room offers attached cabinets for easy organization. Enjoy a peaceful time on the patio along with your favorite drink, and cool off on hot summer days in the sparkling pool, there's plenty of room for hosting amazing gatherings and enjoying the lush green landscape. Come see this stunning property before it's gone!
Additional Information
- Elementary School
- Ira A. Fulton Elementary
- High School
- Hamilton High School
- Middle School
- Santan Junior High School
- School District
- Chandler Unified District #80
- Acres
- 0.33
- Architecture
- Ranch
- Assoc Fee Includes
- Maintenance Grounds
- Hoa Fee
- $571
- Hoa Fee Frequency
- Quarterly
- Hoa
- Yes
- Hoa Name
- Fieldstones Estates
- Builder Name
- GREYSTONE HOMES
- Community
- Fieldstone Estates
- Community Features
- Gated, Biking/Walking Path
- Construction
- Stucco, Wood Frame, Painted, Stone
- Cooling
- Central Air, Ceiling Fan(s)
- Exterior Features
- Storage
- Fencing
- Block, Wrought Iron
- Fireplace
- 1 Fireplace, Living Room
- Flooring
- Carpet, Tile
- Garage Spaces
- 3
- Accessibility Features
- Lever Handles, Bath Lever Faucets
- Heating
- Natural Gas
- Laundry
- Wshr/Dry HookUp Only
- Living Area
- 3,729
- Lot Size
- 14,312
- New Financing
- Cash, Conventional
- Other Rooms
- Loft, Great Room, Media Room, Family Room, Bonus/Game Room, Guest Qtrs-Sep Entrn
- Parking Features
- Garage Door Opener, Direct Access, Attch'd Gar Cabinets
- Property Description
- North/South Exposure, Borders Common Area
- Roofing
- Tile
- Sewer
- Public Sewer
- Pool
- Yes
- Spa
- Heated, Private
- Stories
- 2
- Style
- Detached
- Subdivision
- Fieldstone Estates
- Taxes
- $4,379
- Tax Year
- 2024
- Water
- City Water
- Guest House
- Yes
Mortgage Calculator
Listing courtesy of Realty ONE Group.
All information should be verified by the recipient and none is guaranteed as accurate by ARMLS. Copyright 2025 Arizona Regional Multiple Listing Service, Inc. All rights reserved.
