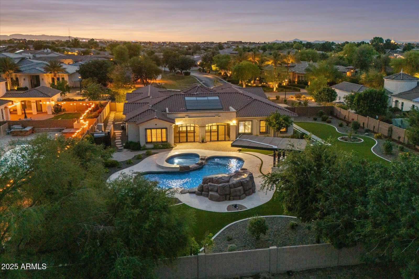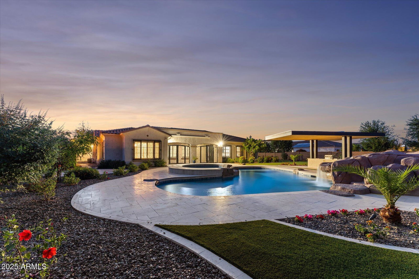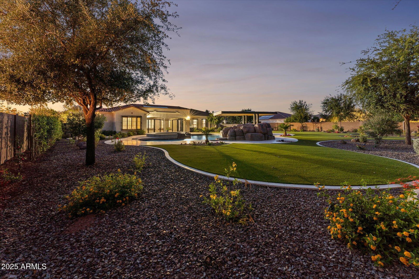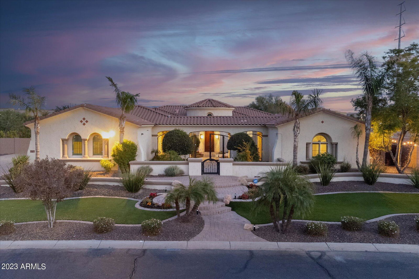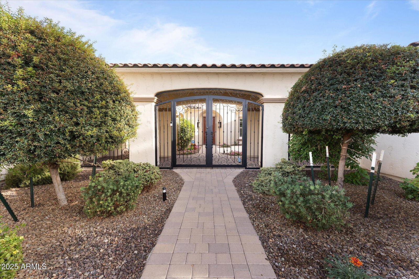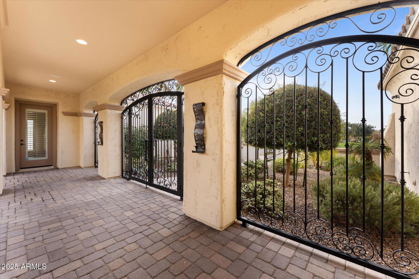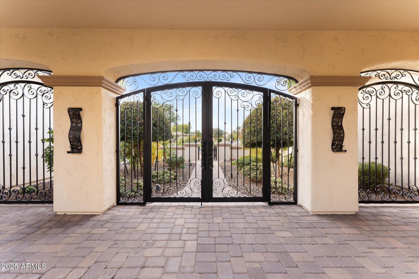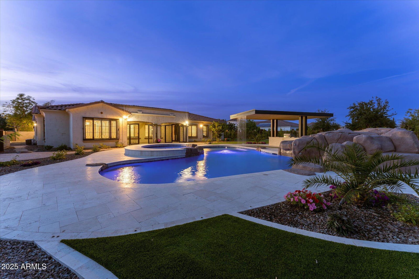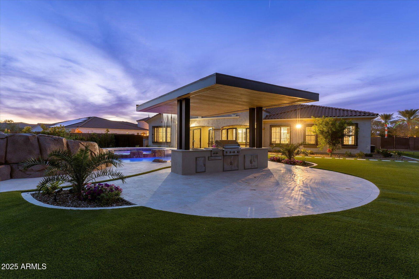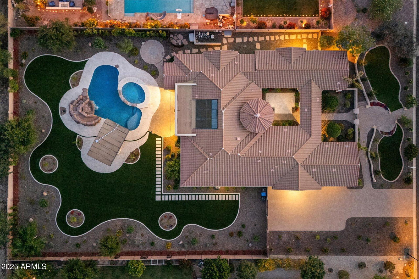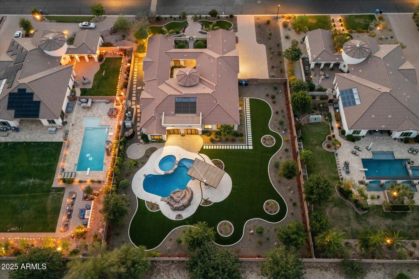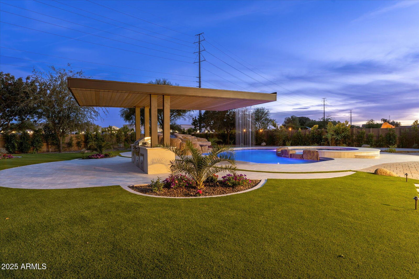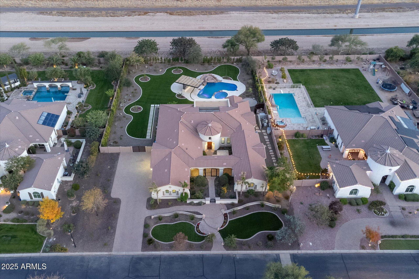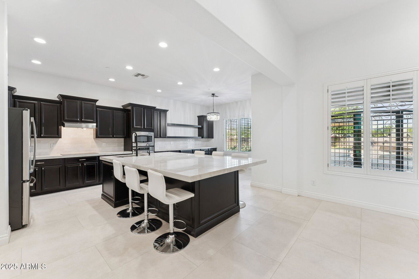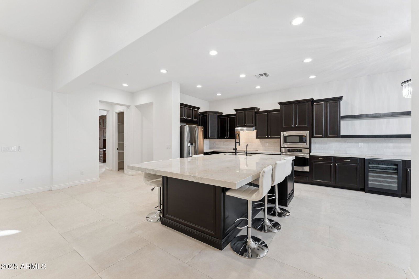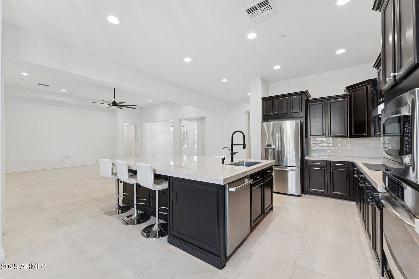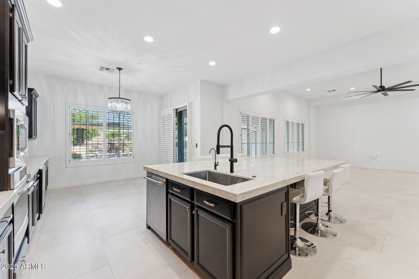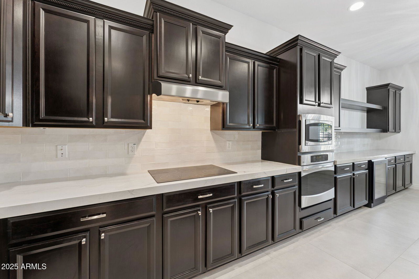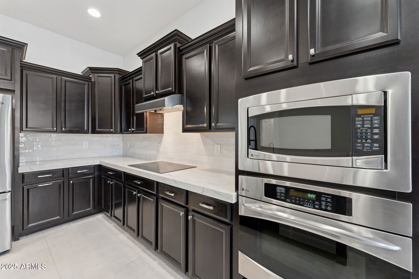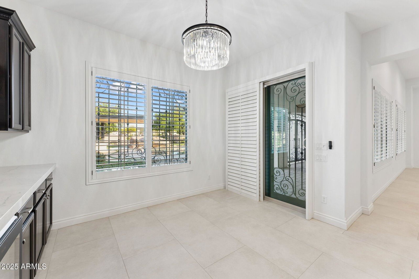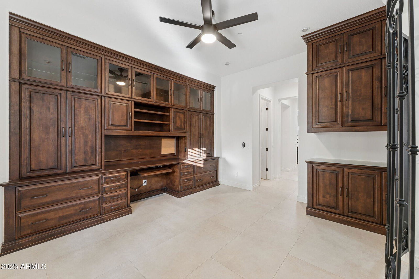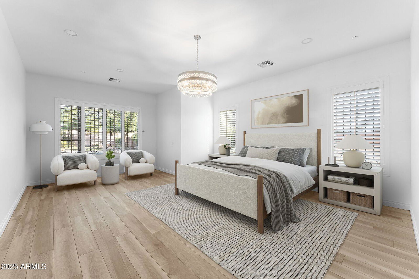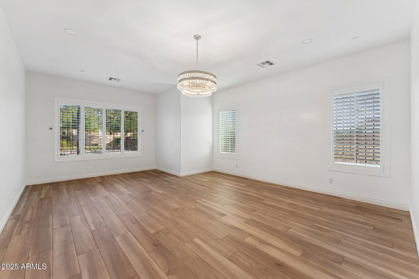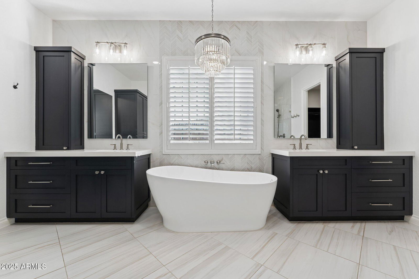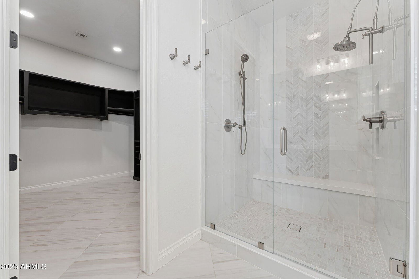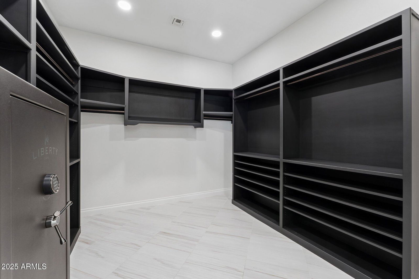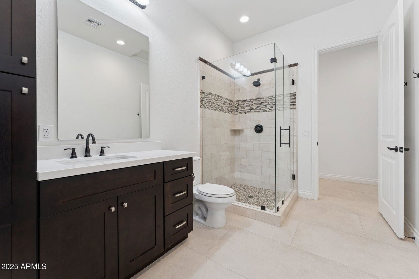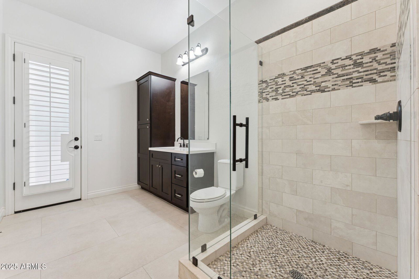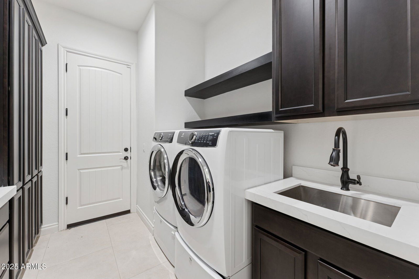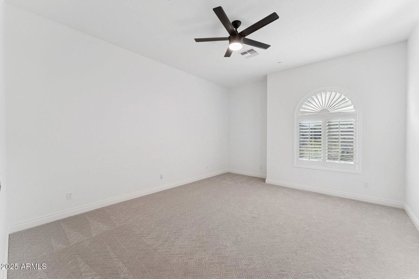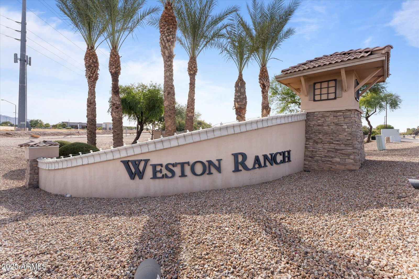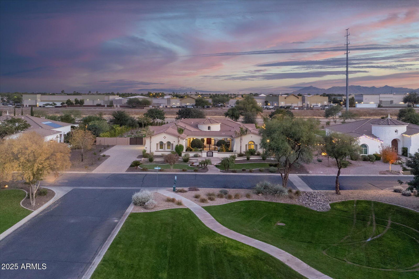4547 S Banning Drive, Gilbert, AZ 85297
- $2,450,000
- 5
- BD
- 5
- BA
- 4,700
- SqFt
- List Price
- $2,450,000
- Price Change
- ▼ $45,000 1746000931
- Days on Market
- 27
- Status
- ACTIVE
- MLS#
- 6848268
- City
- Gilbert
- Bedrooms
- 5
- Bathrooms
- 5
- Living SQFT
- 4,700
- Lot Size
- 33,356
- Subdivision
- Weston Ranch
- Year Built
- 2011
- Type
- Single Family Residence
Property Description
Step into luxury with this stunning 5-bedroom, 5-bathroom home, fully remodeled to perfection and situated on a massive lot. This spacious & modern property features over 4,000 square feet of living space, offering unmatched comfort, style, and versatility. The open-concept living area welcomes you with soaring ceilings, sleek hardwood floors, and abundant natural light pouring in from large windows. The gourmet kitchen is a chef's dream, equipped with custom cabinetry, an oversized island, perfect for hosting gatherings or enjoying daily meals in style. The home also includes a spacious guest suite with its own kitchenette. The backyard is the ultimate retreat. This sprawling outdoor space features everything for the entertainer's dream.
Additional Information
- Elementary School
- Coronado Elementary School
- High School
- Williams Field High School
- Middle School
- Cooley Middle School
- School District
- Higley Unified School District
- Acres
- 0.77
- Architecture
- Ranch
- Assoc Fee Includes
- Maintenance Grounds, Street Maint
- Hoa Fee
- $641
- Hoa Fee Frequency
- Quarterly
- Hoa
- Yes
- Hoa Name
- Weston Ranch
- Builder Name
- Meritage Homes
- Community
- Weston Ranch
- Community Features
- Gated, Playground, Biking/Walking Path
- Construction
- Stucco, Wood Frame, Spray Foam Insulation
- Cooling
- Central Air, Ceiling Fan(s), ENERGY STAR Qualified Equipment, Programmable Thmstat
- Electric
- 220 Volts in Kitchen
- Exterior Features
- Other, Playground, Misting System, Private Yard, Storage, Built-in Barbecue
- Fencing
- Block
- Fireplace
- None
- Flooring
- Carpet, Laminate, Tile
- Garage Spaces
- 4
- Guest House Sq Ft
- 664
- Heating
- ENERGY STAR Qualified Equipment, Electric
- Laundry
- Engy Star (See Rmks)
- Living Area
- 4,700
- Lot Size
- 33,356
- Model
- Residence 3
- New Financing
- Cash, Conventional, FHA, VA Loan
- Other Rooms
- Great Room, Bonus/Game Room, Guest Qtrs-Sep Entrn
- Parking Features
- RV Gate, Garage Door Opener, Extended Length Garage, Direct Access, Attch'd Gar Cabinets, Side Vehicle Entry
- Property Description
- East/West Exposure, Borders Common Area
- Roofing
- Tile
- Sewer
- Sewer in & Cnctd, Public Sewer
- Pool
- Yes
- Spa
- Heated, Private
- Stories
- 1
- Style
- Detached
- Subdivision
- Weston Ranch
- Taxes
- $6,151
- Tax Year
- 2024
- Water
- City Water
- Guest House
- Yes
Mortgage Calculator
Listing courtesy of Keller Williams Integrity First.
All information should be verified by the recipient and none is guaranteed as accurate by ARMLS. Copyright 2025 Arizona Regional Multiple Listing Service, Inc. All rights reserved.
