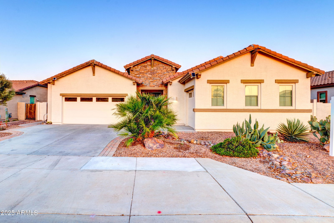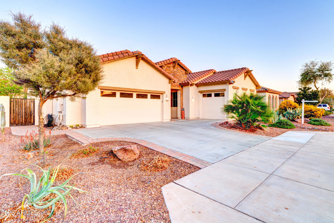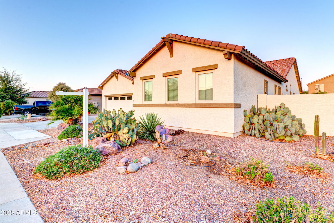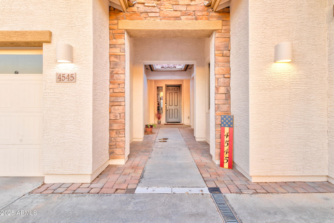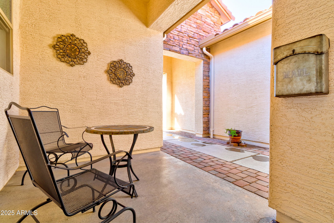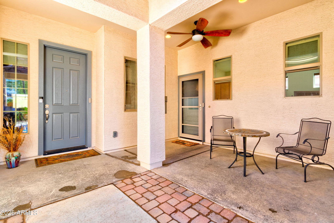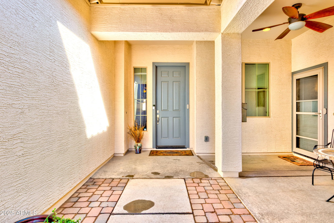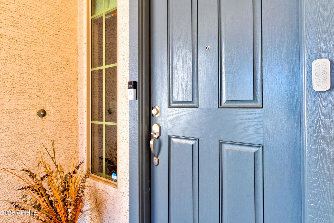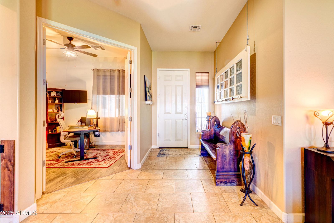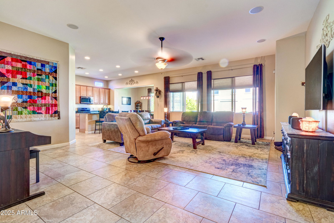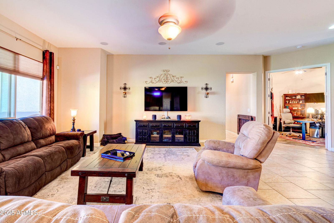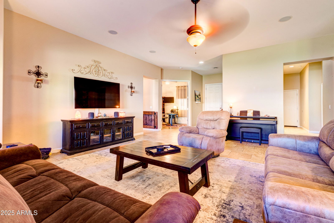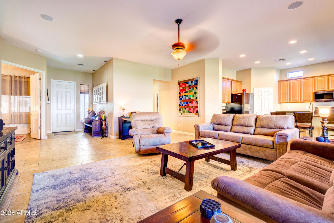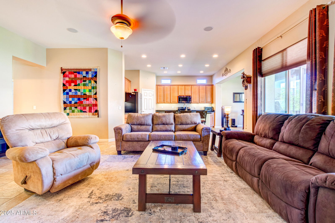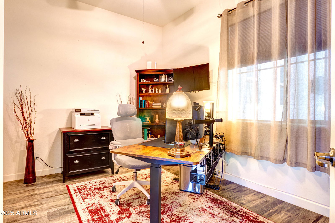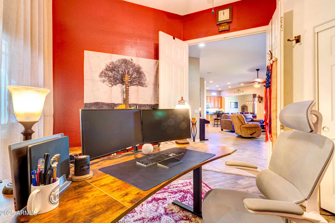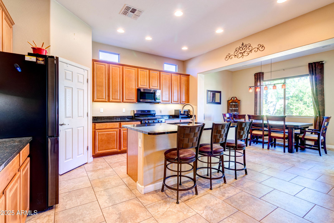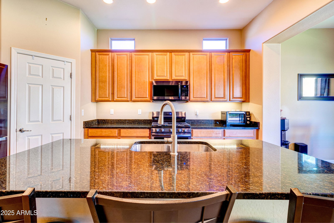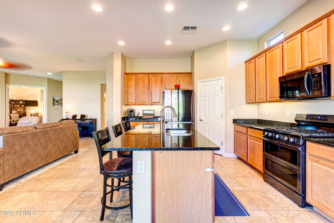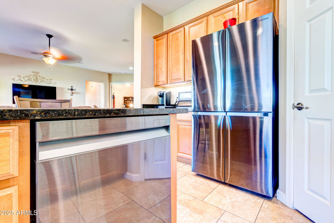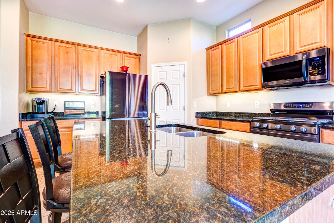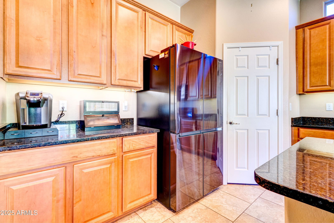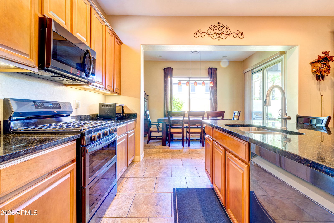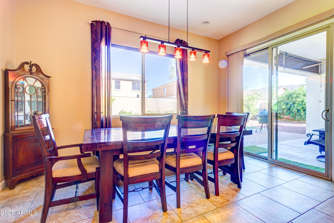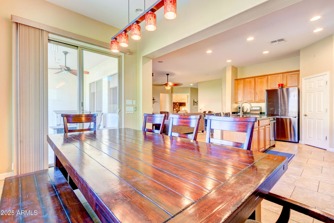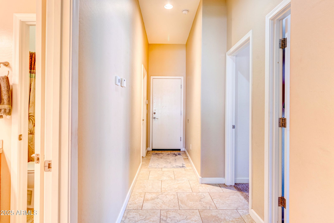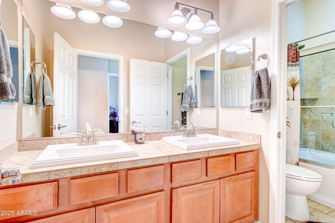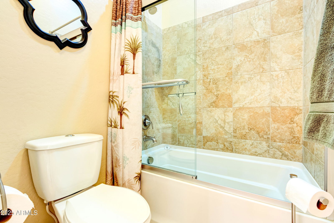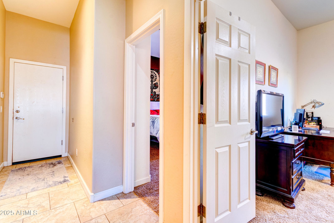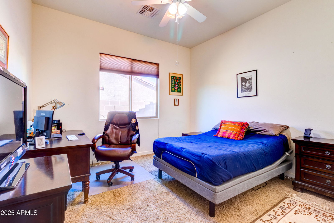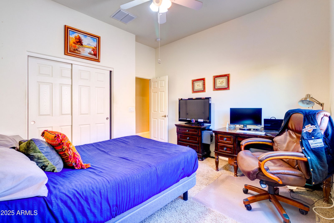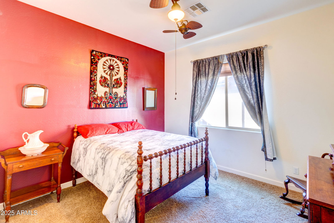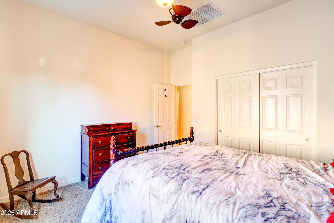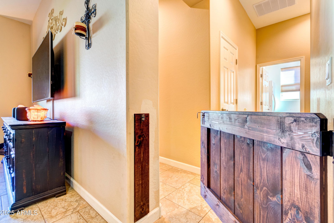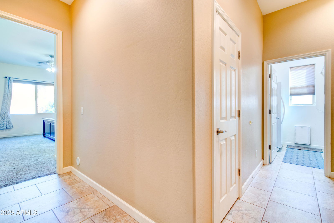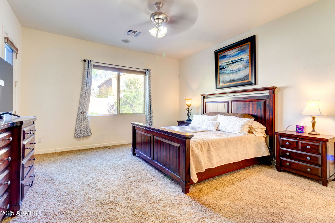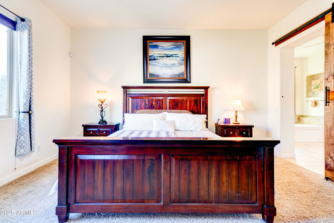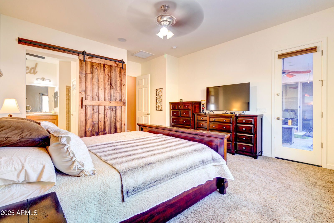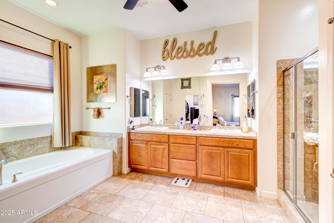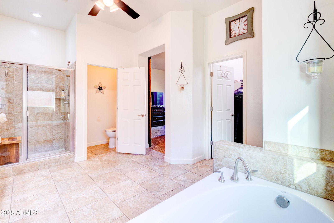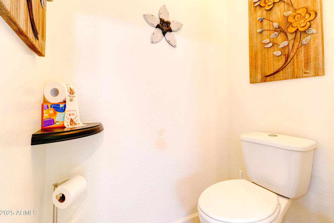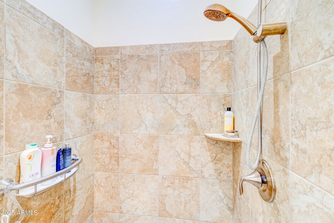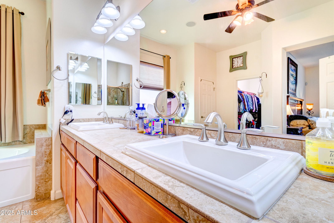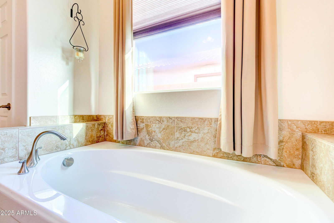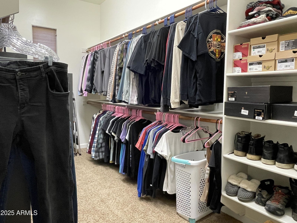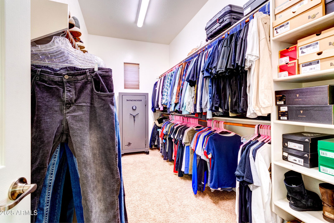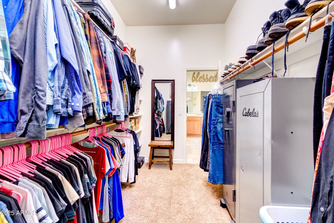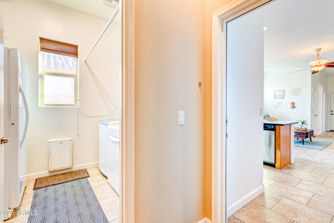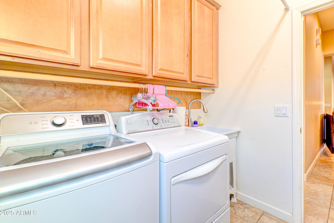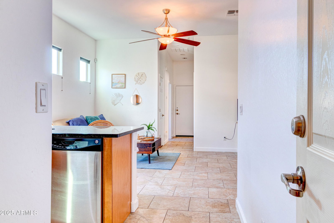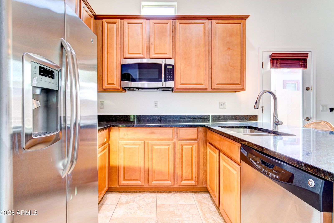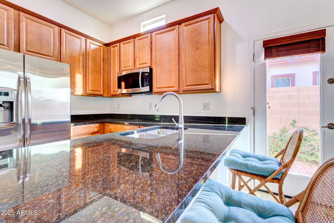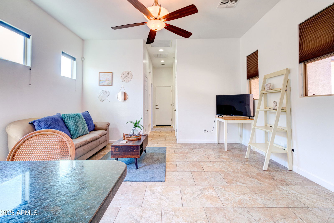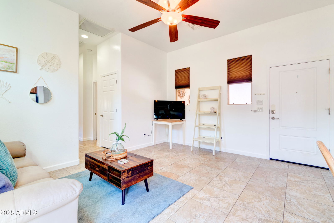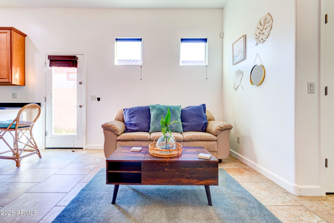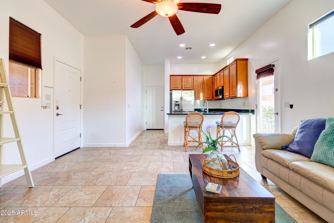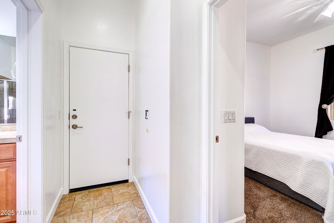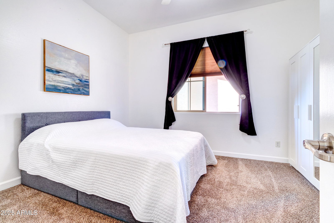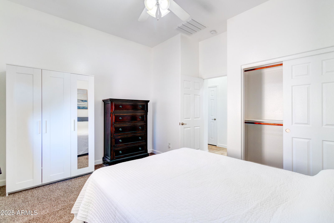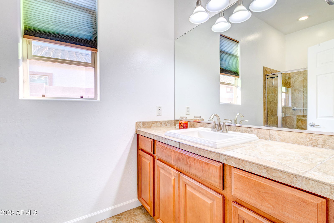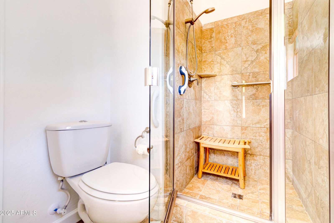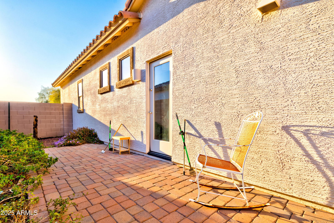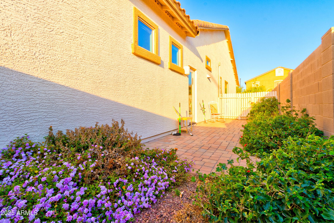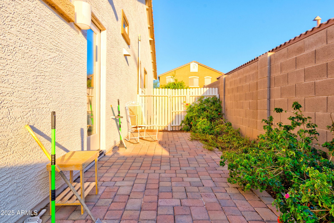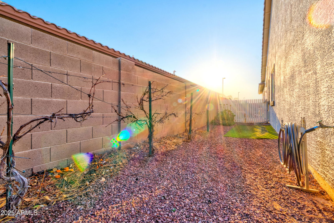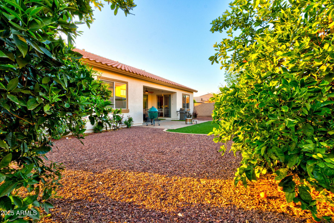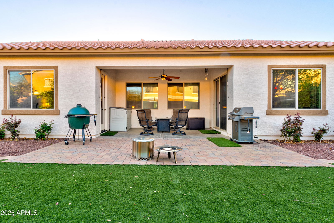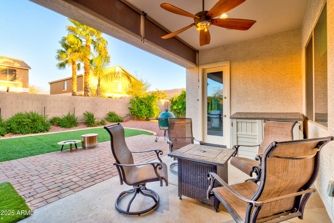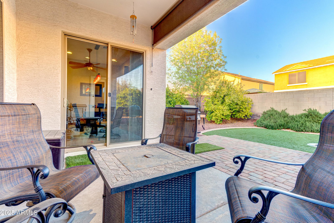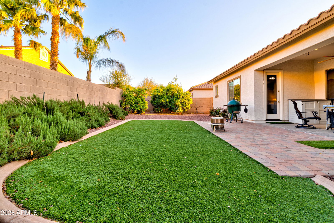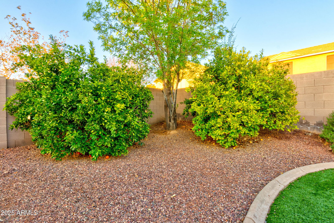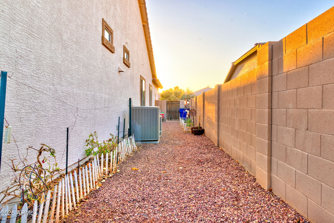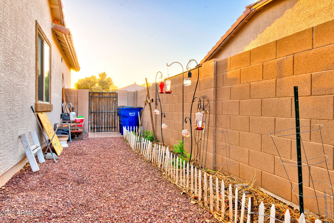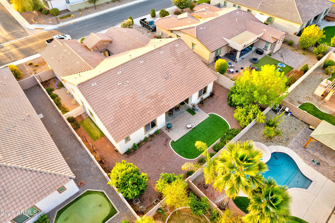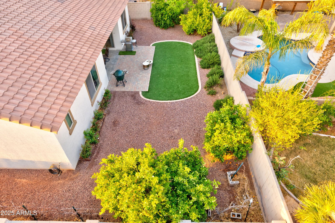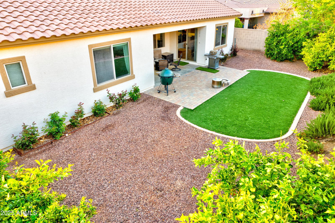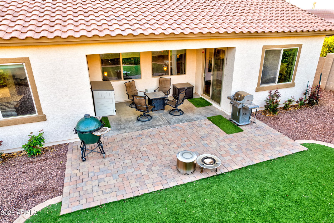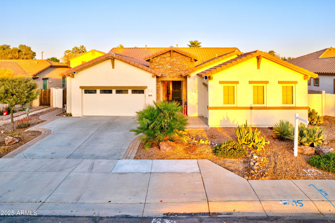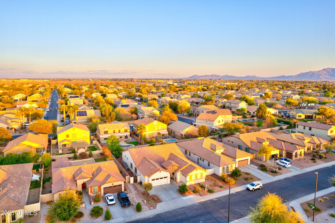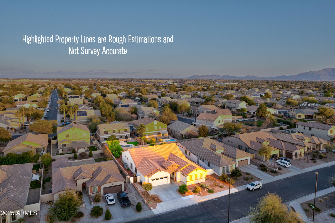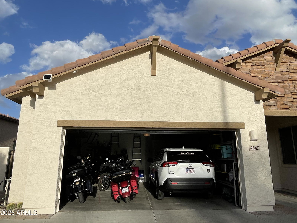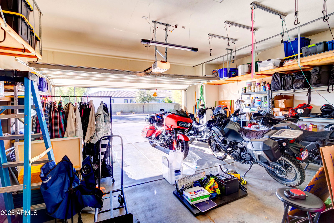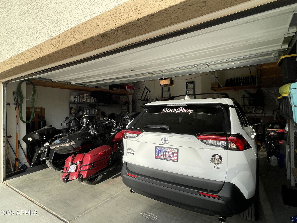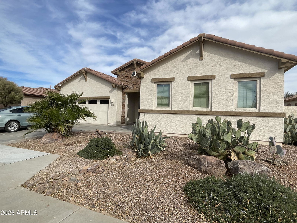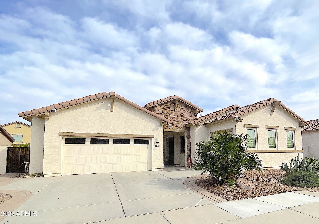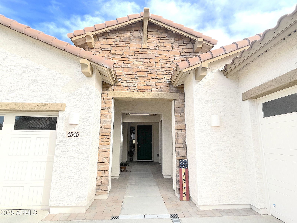4545 S Ellesmere Street, Gilbert, AZ 85297
- $840,000
- 5
- BD
- 3
- BA
- 2,945
- SqFt
- List Price
- $840,000
- Price Change
- ▼ $25,000 1745466722
- Days on Market
- 74
- Status
- ACTIVE
- MLS#
- 6823931
- City
- Gilbert
- Bedrooms
- 5
- Bathrooms
- 3
- Living SQFT
- 2,945
- Lot Size
- 9,375
- Subdivision
- Layton Lakes Parcel 9
- Year Built
- 2012
- Type
- Single Family Residence
Property Description
Lennar's ''NextGen'' floorplan is a ''Home within a Home.'' Starting with the attached 1bd/1ba ''casita'' that has private front door entrance, kitchen, laundry, large living area, and attached 1-car garage; ideal for guests, an independent living space, or as income potential. Outside the private paver patio has a natural gas hookup for a BBQ or an outdoor fire pit. There is an interior door joins the two ''homes'' for convenience, and locks on the larger home side for privacy. Before entering the main home notice the new exterior paint, the 2 newer HVAC units (air cycle system) and hot water heater. Once inside you are greeted by an inviting floor plan open to the living room, gourmet kitchen and dining area. The kitchen has new Samsung appliances (including gas range), see more Continuing with the kitchen, there are granite countertops, a walk in pantry and an island breakfast bar. The primary suite is secluded, and features an oversized walk-in closet and a spa-like bath with a soaking tub, separate shower, and double vanities. The three additional well-sized bedrooms share a full bath, providing ample space for family or guests or use the front bedroom for a great office/media room. The back yard is a great space with fruit trees and a garden area. There are upgraded pavers, natural gas hookup, the covered patio area has roll down shades and is pre-wired for sound, ready for your outdoor entertaining. Community Amenities: Layton Lakes is a premier community offering lakes, lighted walking paths, large parks, playgrounds, tennis and basketball courts, baseball and soccer fields, sand volleyball courts, and a splash pad, fun for everyone. This exceptional home is designed for those who appreciate quality, space, and the best of modern living in a fantastic community. Don't miss your chance to make it yours!
Additional Information
- Elementary School
- Robert J.C. Rice Elementary School
- High School
- Perry High School
- Middle School
- Willie & Coy Payne Jr. High
- School District
- Chandler Unified District #80
- Acres
- 0.22
- Architecture
- Ranch
- Assoc Fee Includes
- Other (See Remarks)
- Hoa Fee
- $310
- Hoa Fee Frequency
- Quarterly
- Hoa
- Yes
- Hoa Name
- Layton Lakes
- Builder Name
- Lennar
- Community
- Layton Lakes
- Community Features
- Lake, Tennis Court(s), Playground, Biking/Walking Path
- Construction
- Stucco, Wood Frame, Painted, Stone
- Cooling
- Central Air, Ceiling Fan(s), Programmable Thmstat
- Fencing
- Block
- Fireplace
- None
- Flooring
- Carpet, Tile
- Garage Spaces
- 3
- Heating
- Electric, Natural Gas, Ceiling
- Living Area
- 2,945
- Lot Size
- 9,375
- Model
- Next-Gen Evolution
- New Financing
- Cash, Conventional, FHA, VA Loan
- Other Rooms
- Guest Qtrs-Sep Entrn
- Roofing
- Tile
- Sewer
- Public Sewer
- Spa
- None
- Stories
- 1
- Style
- Detached
- Subdivision
- Layton Lakes Parcel 9
- Taxes
- $3,016
- Tax Year
- 2024
- Water
- City Water
- Guest House
- Yes
Mortgage Calculator
Listing courtesy of AARE.
All information should be verified by the recipient and none is guaranteed as accurate by ARMLS. Copyright 2025 Arizona Regional Multiple Listing Service, Inc. All rights reserved.
