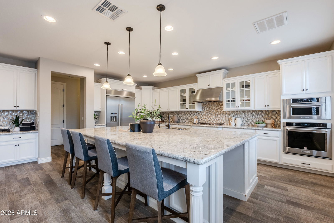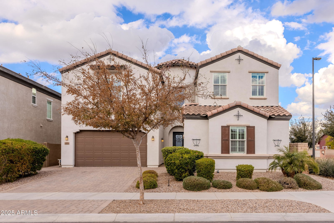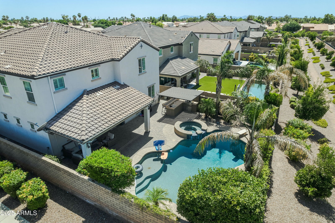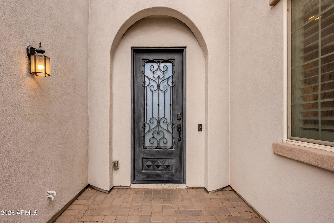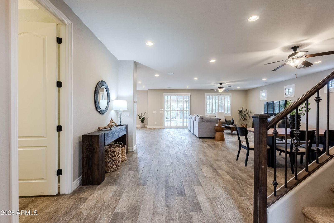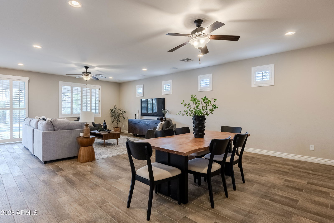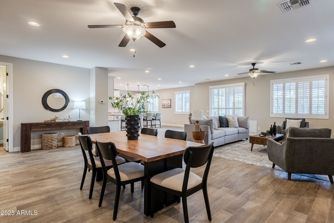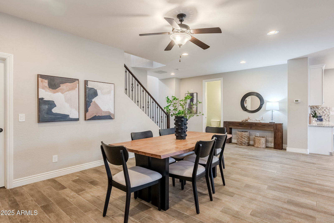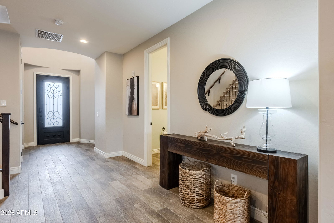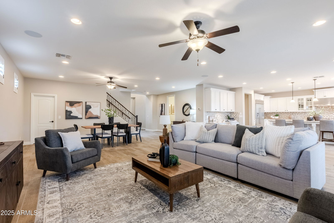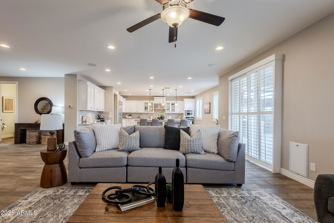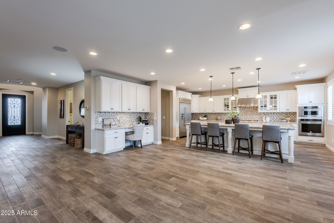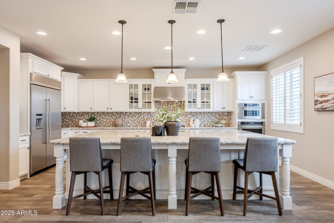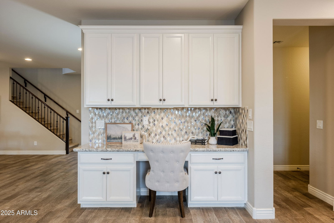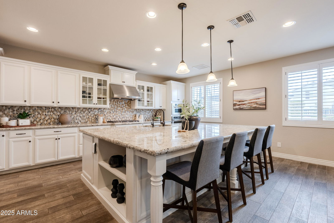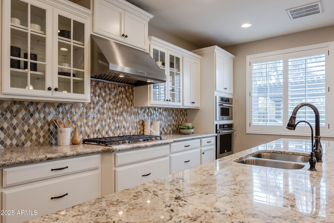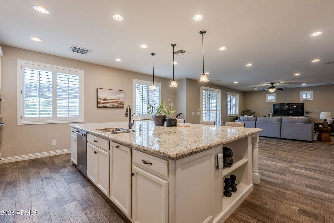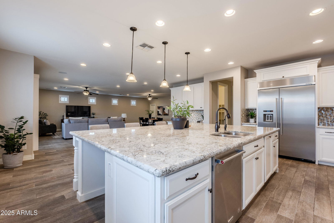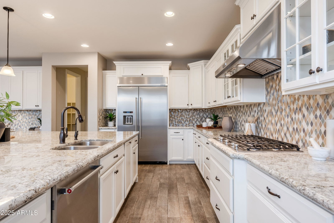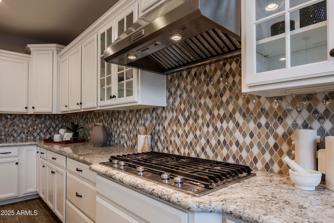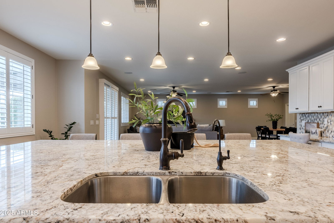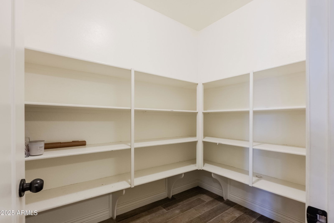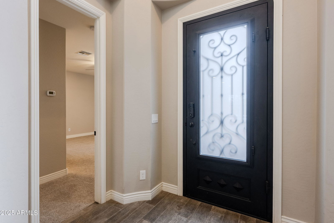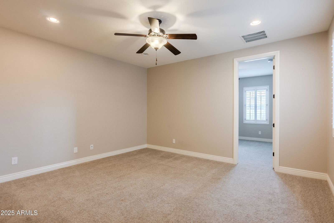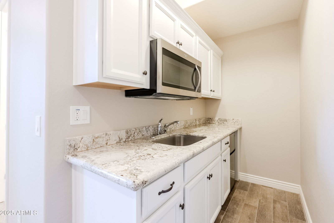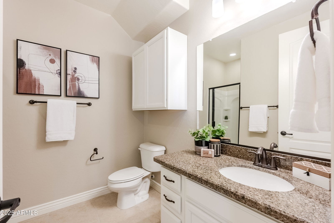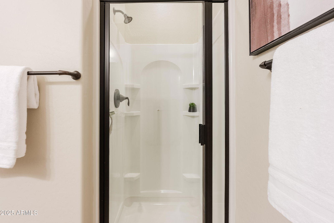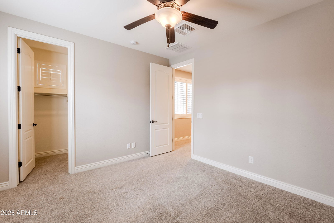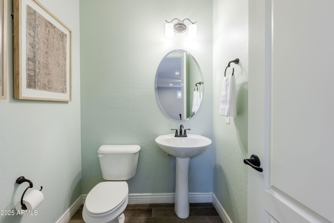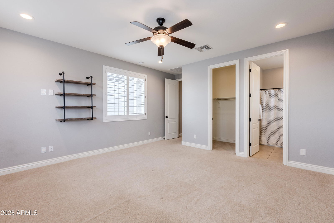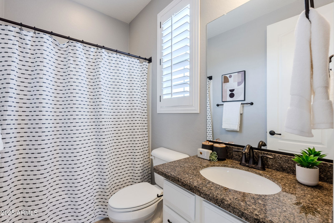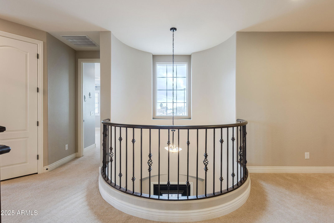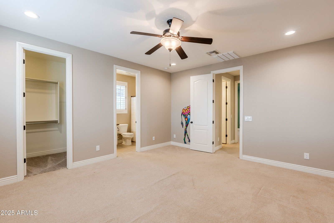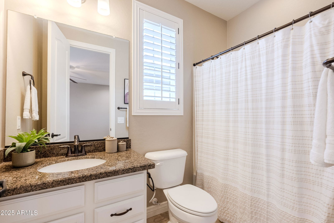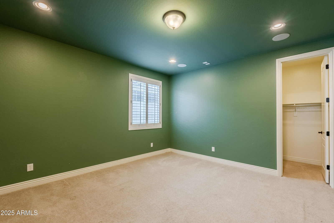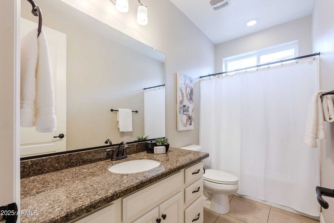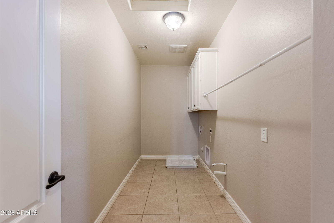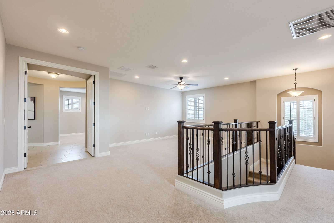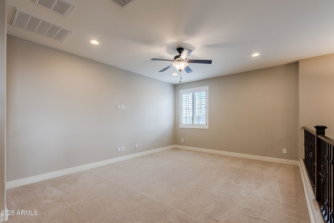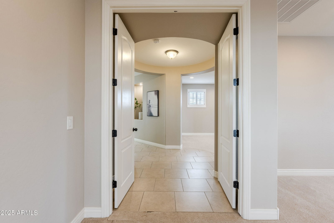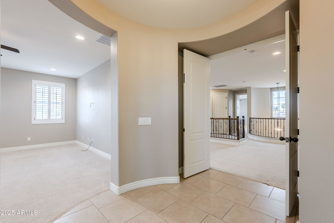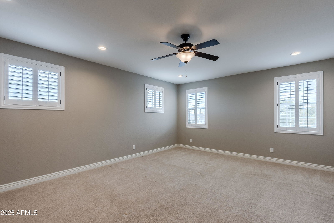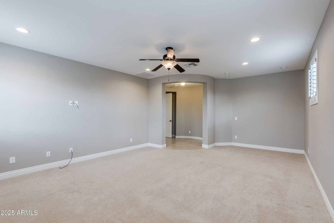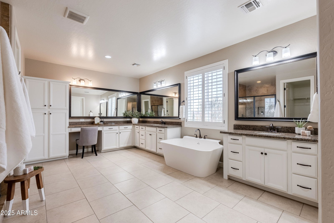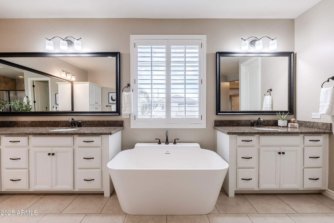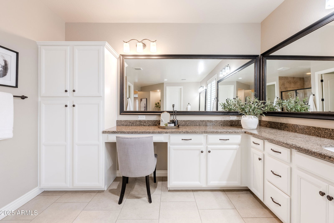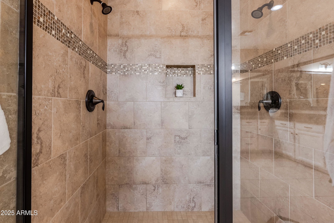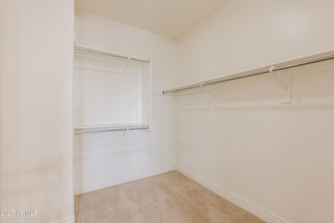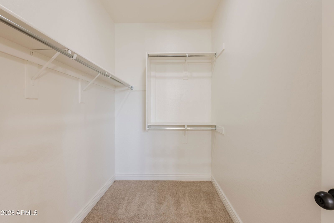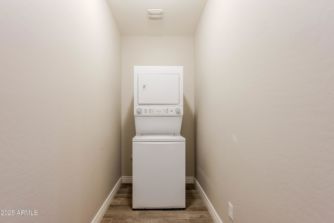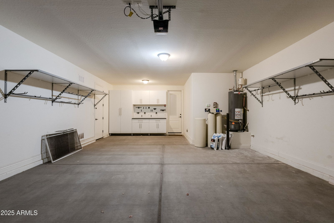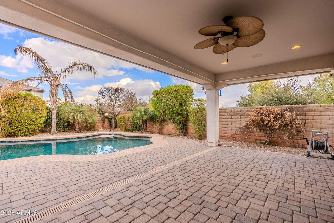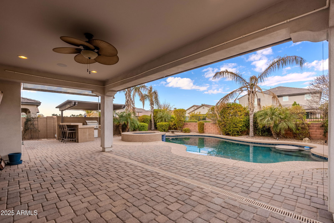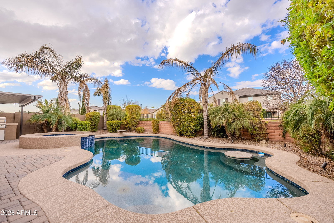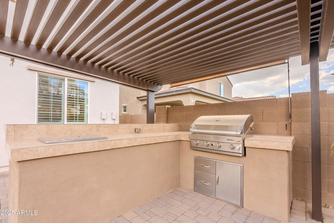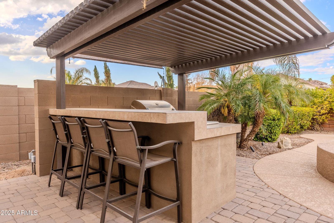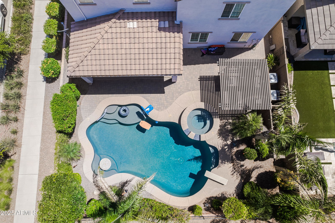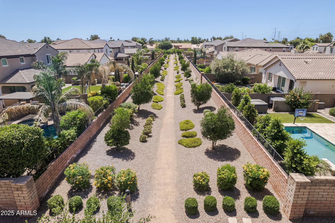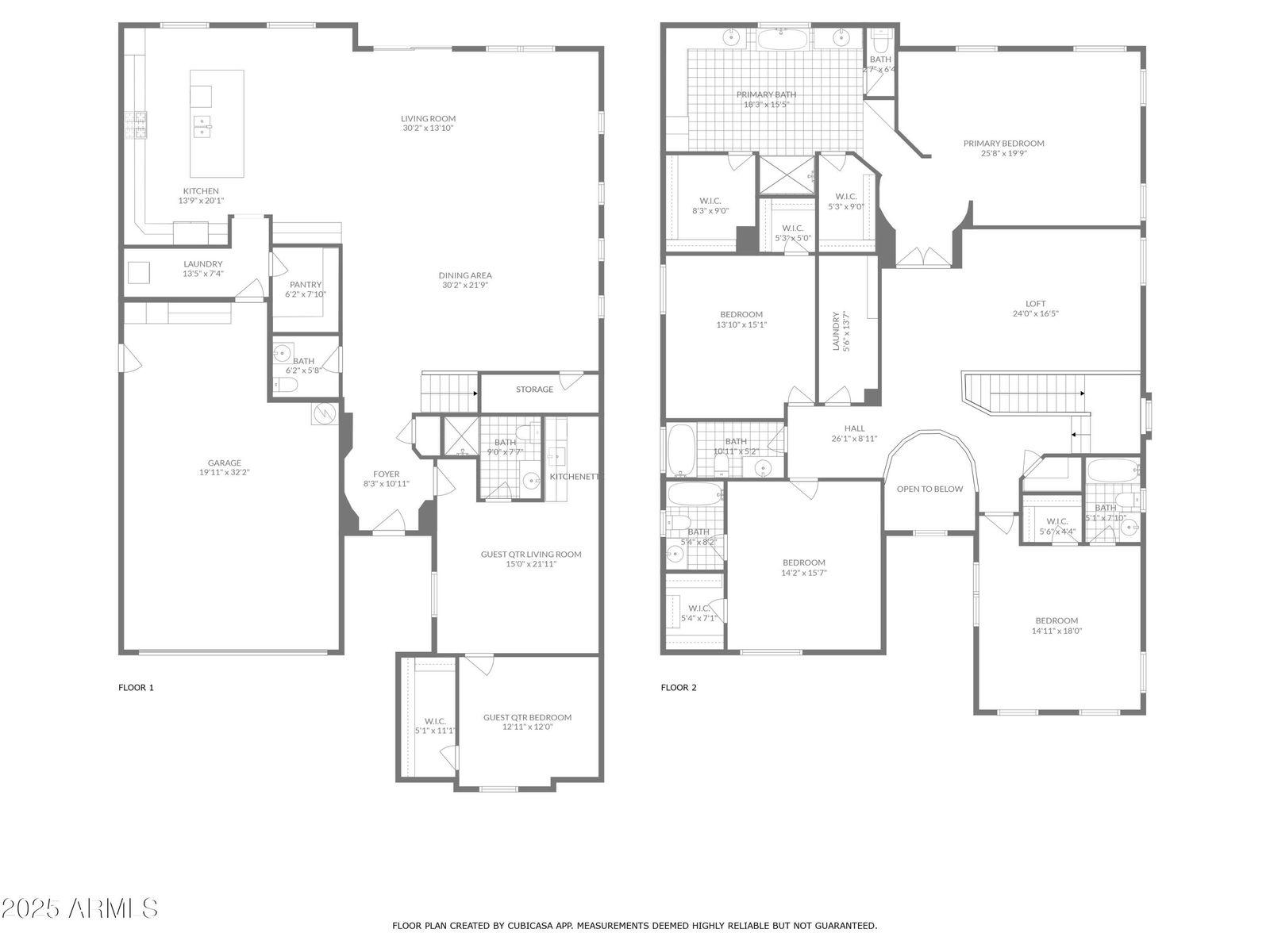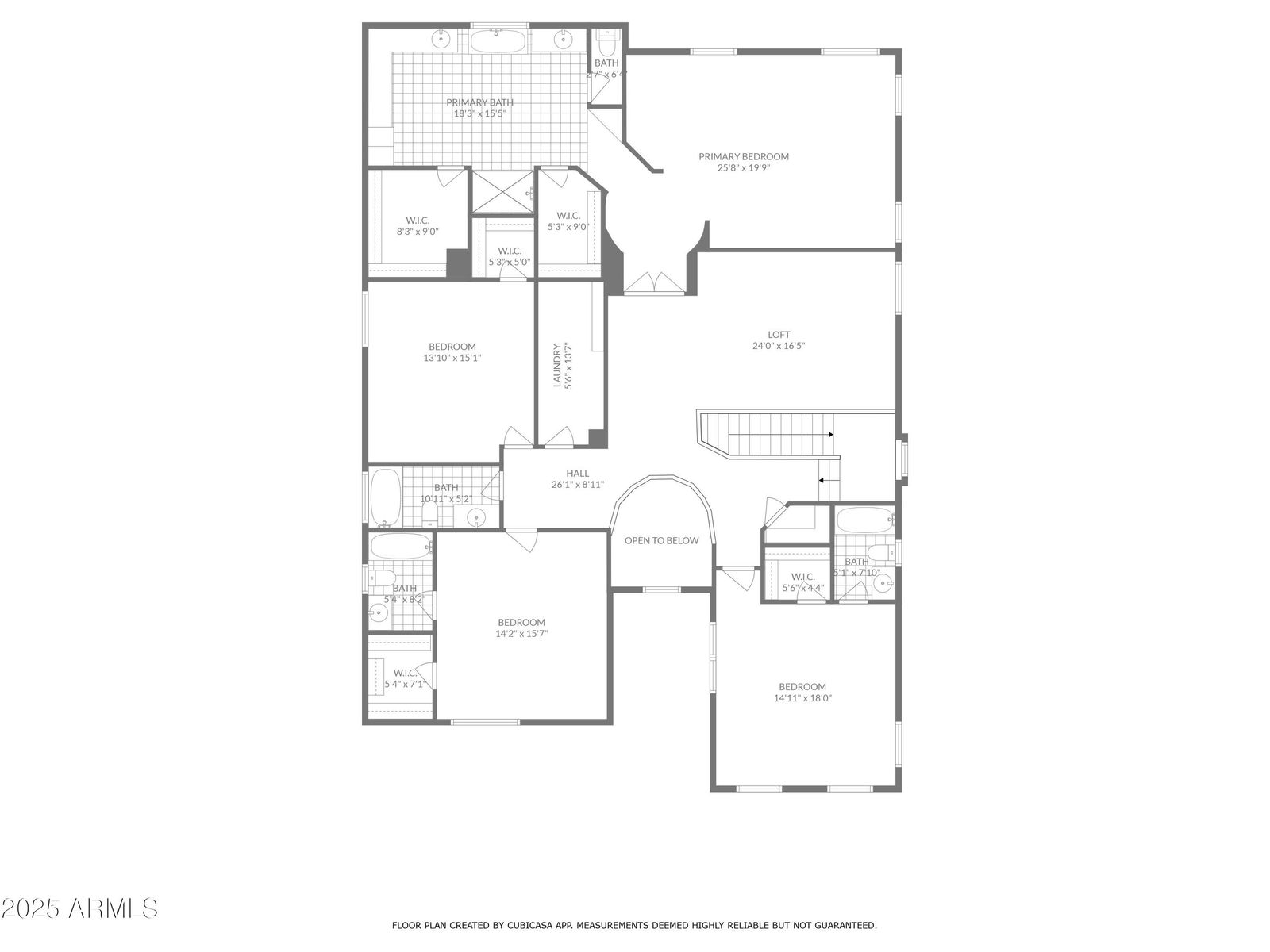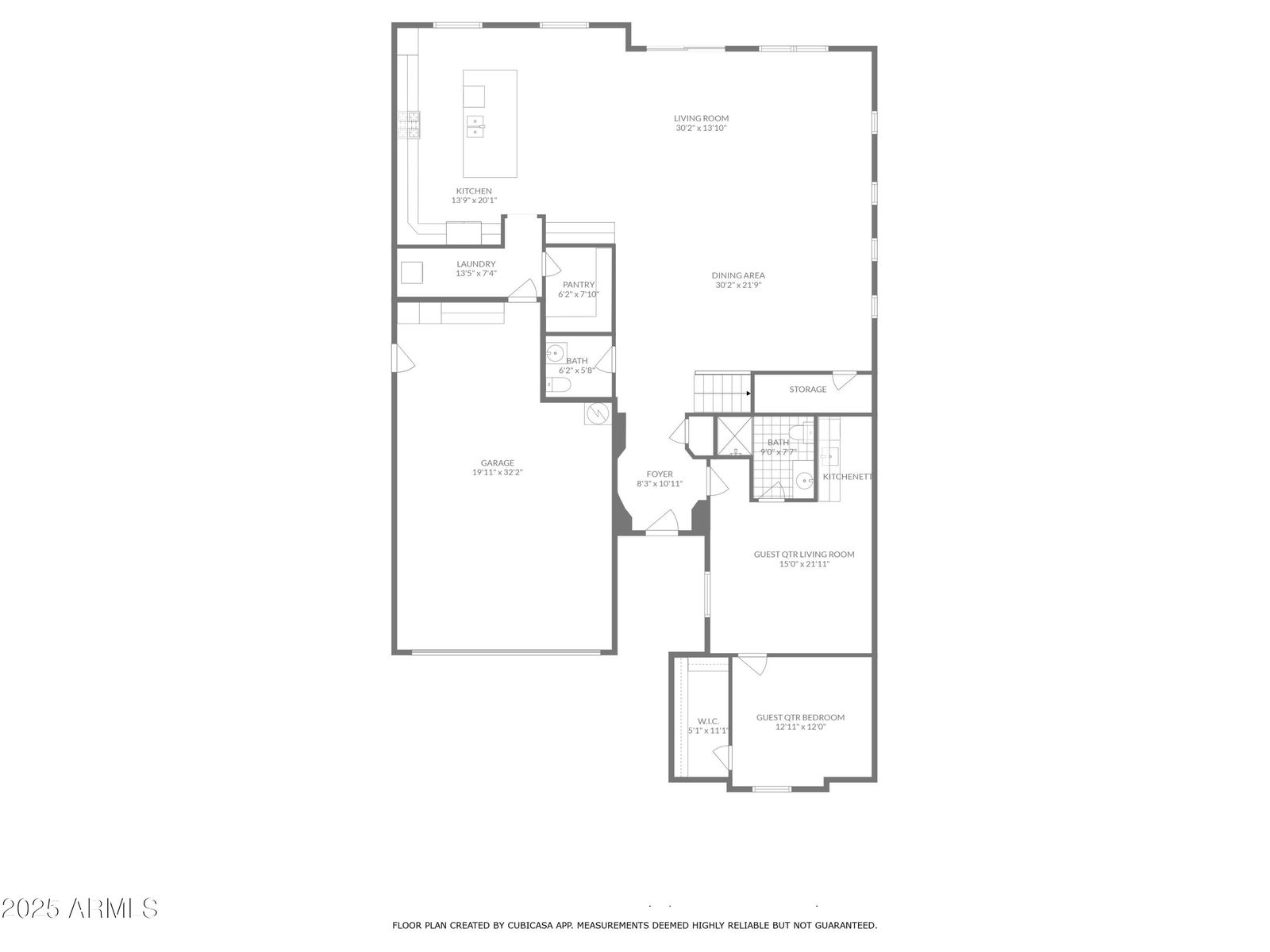1470 E Cullumber Street, Gilbert, AZ 85234
- $995,000
- 5
- BD
- 5.5
- BA
- 4,635
- SqFt
- List Price
- $995,000
- Price Change
- ▼ $129,000 1744856499
- Days on Market
- 104
- Status
- ACTIVE UNDER CONTRACT
- MLS#
- 6808692
- City
- Gilbert
- Bedrooms
- 5
- Bathrooms
- 5.5
- Living SQFT
- 4,635
- Lot Size
- 7,211
- Subdivision
- Brighton
- Year Built
- 2017
- Type
- Single Family Residence
Property Description
PRICED BELOW MARKET! SEPARATE GUEST QUARTERS, complete with private living room, kitchenette, bedroom, bathroom and walk-in closet—providing comfort, convenience, and privacy. At the heart of the home, the gourmet kitchen is a chef's dream, featuring a SHOWSTOPPING OVERSIZED ISLAND that serves as the centerpiece of the open-concept living space. Equipped with top-of-the-line stainless steel appliances and a generous walk-in pantry, this kitchen is designed for both functionality and style. Adjacent to the kitchen, a flexible space can be utilized as a butler's pantry, a secondary downstairs laundry room, or a mudroom. This stunning two-story home boasts 5 spacious bedrooms, 5.5 bathrooms, and elegant custom plantation shutters throughout, blending luxury with everyday living. Upstairs, the luxurious primary suite serves as a serene retreat, featuring a spa-inspired bathroom with double vanities, a soaking tub, a large shower, and separate his-and-hers closets. Three additional large bedrooms, each with its own full bathroom, surround a generous loft area. The primary laundry room is conveniently located upstairs, while a secondary laundry room is available downstairs for added flexibility. Step outside into your private backyard oasis, which backs to a serene common area for added privacy. The outdoor space features a sparkling diving pool, a relaxing spa, and a covered patio. A built-in pergola with an outdoor kitchen makes this the perfect setting for dining and entertaining. With a 3-car tandem garage offering ample storage and parking, this home combines luxury, comfort, and practicality in one of Arizona's most desirable locations. Don't miss your chance to make this incredible property your own!
Additional Information
- Elementary School
- Sonoma Ranch Elementary School
- High School
- Gilbert High School
- Middle School
- Greenfield Junior High School
- School District
- Gilbert Unified District
- Acres
- 0.17
- Architecture
- Santa Barbara/Tuscan
- Assoc Fee Includes
- Maintenance Grounds
- Hoa Fee
- $120
- Hoa Fee Frequency
- Monthly
- Hoa
- Yes
- Hoa Name
- Brighton Estates
- Builder Name
- CalAtlantic
- Community
- Brighton
- Community Features
- Playground, Biking/Walking Path
- Construction
- Stucco, Wood Frame, Blown Cellulose, Painted
- Cooling
- Central Air, Ceiling Fan(s), ENERGY STAR Qualified Equipment, Programmable Thmstat
- Exterior Features
- Misting System, Private Yard, Built-in Barbecue
- Fencing
- Block
- Fireplace
- None
- Flooring
- Carpet, Tile
- Garage Spaces
- 3
- Heating
- ENERGY STAR Qualified Equipment, Natural Gas
- Laundry
- Engy Star (See Rmks), Wshr/Dry HookUp Only
- Living Area
- 4,635
- Lot Size
- 7,211
- New Financing
- Cash, Conventional, 1031 Exchange, FHA
- Other Rooms
- Loft, Bonus/Game Room, Guest Qtrs-Sep Entrn
- Parking Features
- Garage Door Opener, Direct Access, Tandem
- Property Description
- North/South Exposure, Borders Common Area
- Roofing
- Tile
- Sewer
- Public Sewer
- Pool
- Yes
- Spa
- Heated, Private
- Stories
- 2
- Style
- Detached
- Subdivision
- Brighton
- Taxes
- $3,398
- Tax Year
- 2024
- Water
- City Water
- Guest House
- Yes
Mortgage Calculator
Listing courtesy of Coldwell Banker Realty.
All information should be verified by the recipient and none is guaranteed as accurate by ARMLS. Copyright 2025 Arizona Regional Multiple Listing Service, Inc. All rights reserved.
