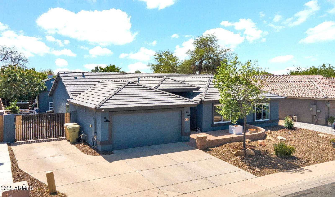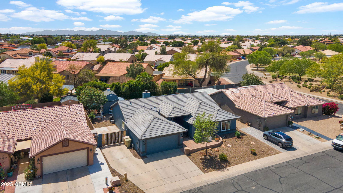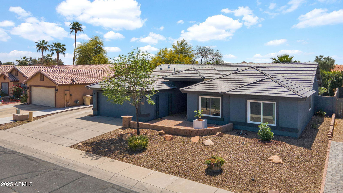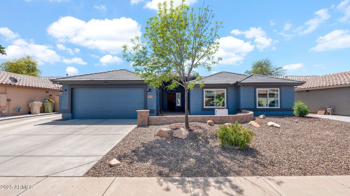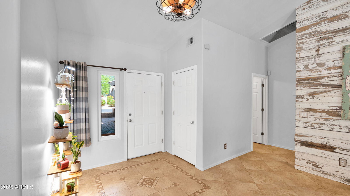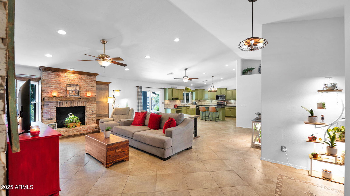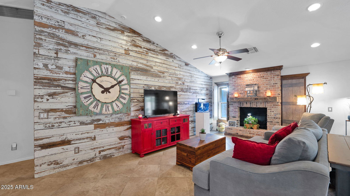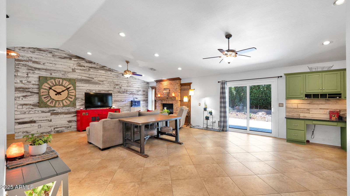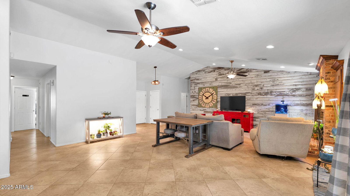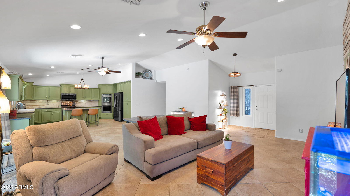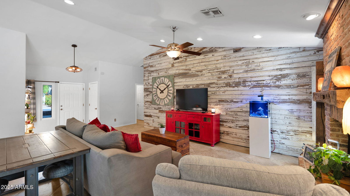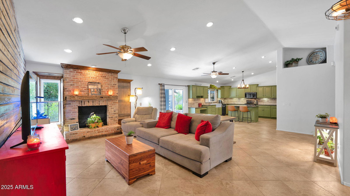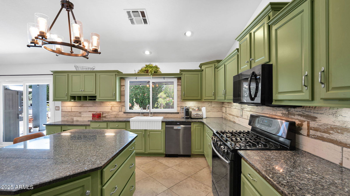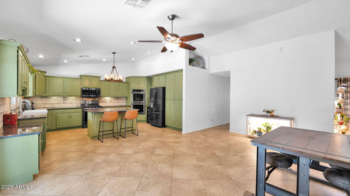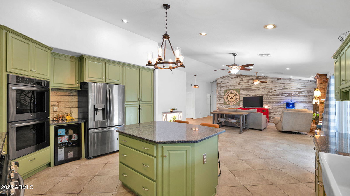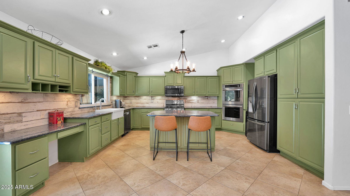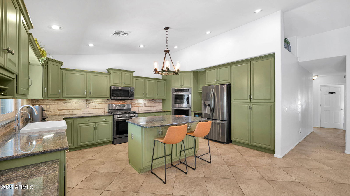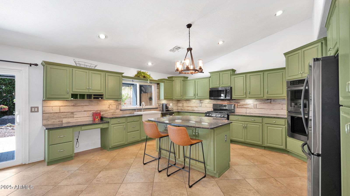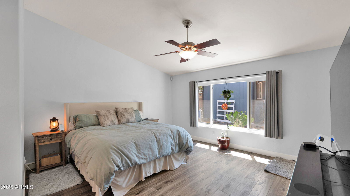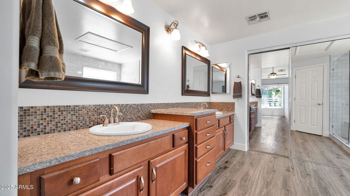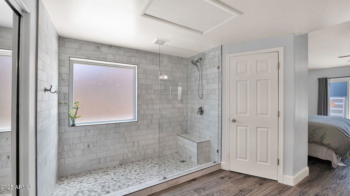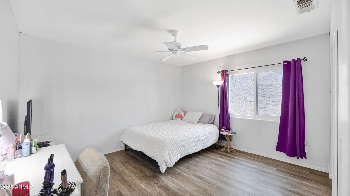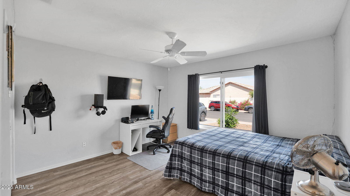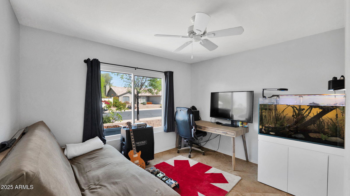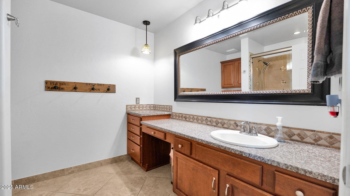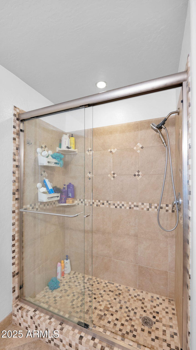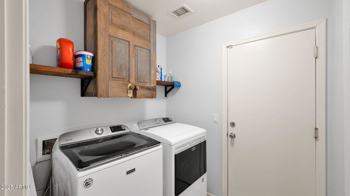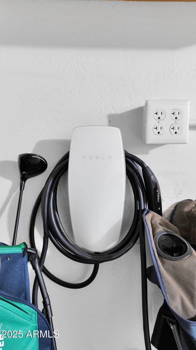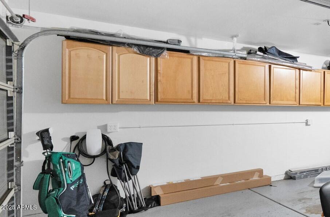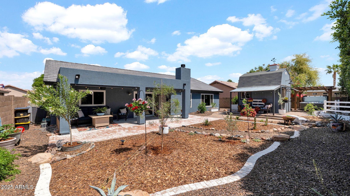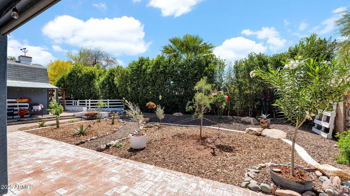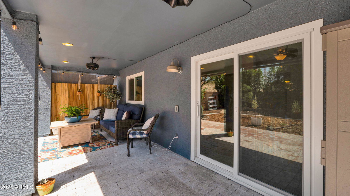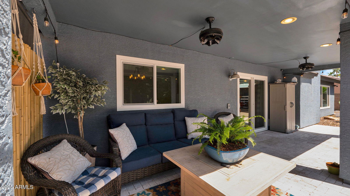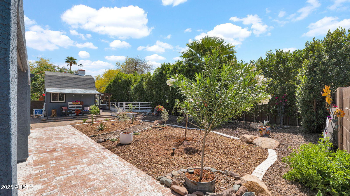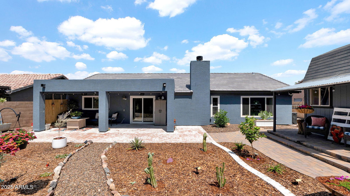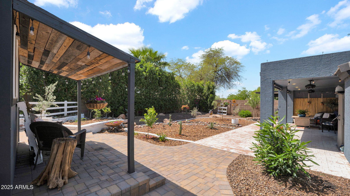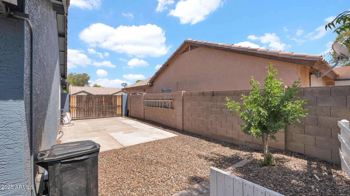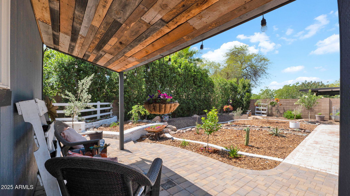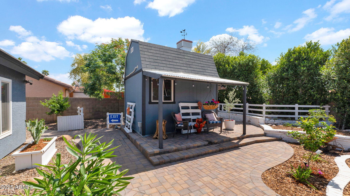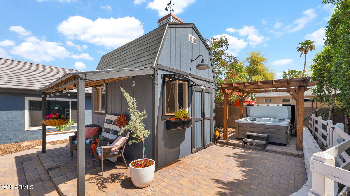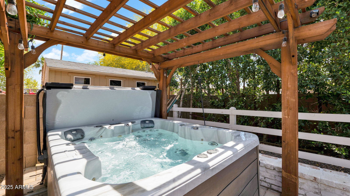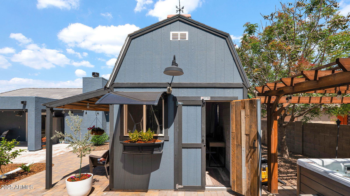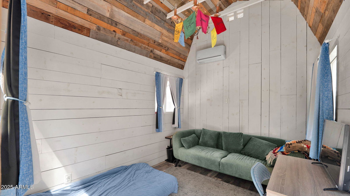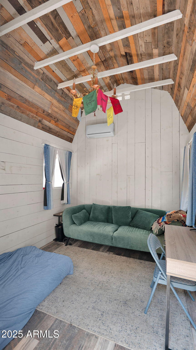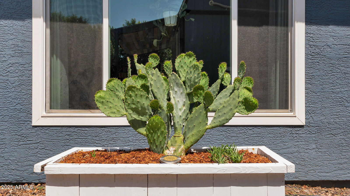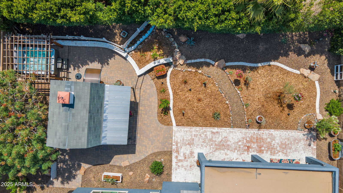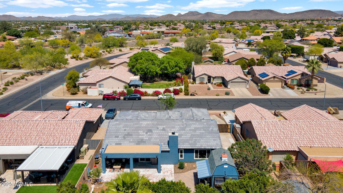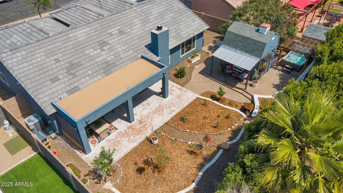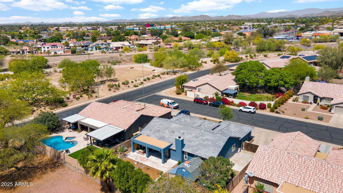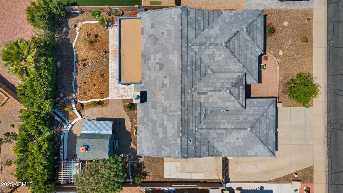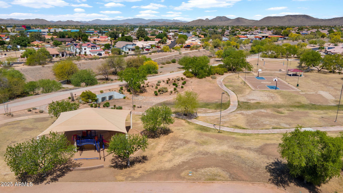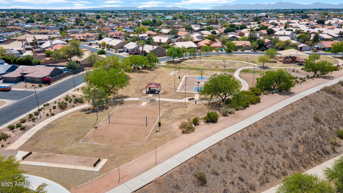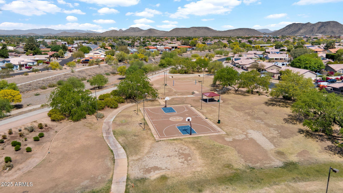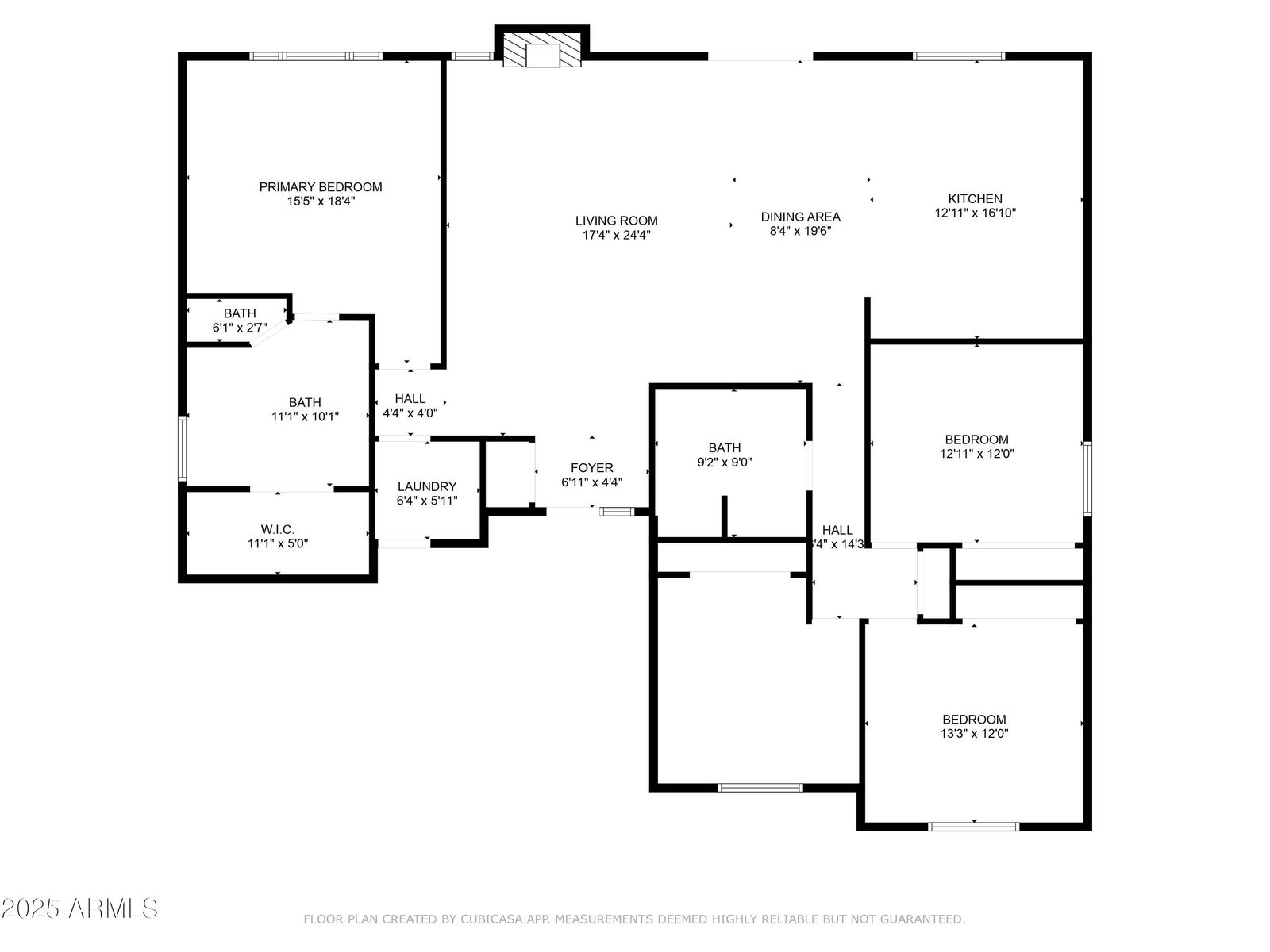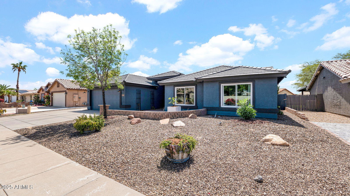6319 W Villa Maria Drive, Glendale, AZ 85308
- $595,000
- 4
- BD
- 2
- BA
- 2,069
- SqFt
- List Price
- $595,000
- Days on Market
- 6
- Status
- PENDING
- MLS#
- 6849749
- City
- Glendale
- Bedrooms
- 4
- Bathrooms
- 2
- Living SQFT
- 2,069
- Lot Size
- 8,400
- Subdivision
- Arrowhead Meadows
- Year Built
- 1998
- Type
- Single Family Residence
Property Description
Charming, Character-Filled Home in a Prime Location - No HOA! Updated with the perfect blend of comfort, charm, and modern convenience, this home has it all. Step into a large great room with a 100-year-old Dutch shiplap feature wall and a reclaimed brick gas fireplace. The open-concept kitchen is a chef's dream—boasting black stainless steel appliances, a gas range, three ovens, apron sink, wine fridge, center island, pull-out drawers, & an abundance of cabinetry. Recessed & under-cabinet lighting add the perfect finishing touch. The thoughtfully designed split floor plan ensures privacy & functionality for everyone in the home. Recent upgrades include: New dual-pane windows & Arcadia sliding door (2023) All-new plumbing fixtures & faucets (2024) Complete roof replacement (2021) 5-ton HVAC system (2017) Whole-house carbon water filtration system (2024) New primary walk-in shower (2024). Enjoy the added perks of RV parking with 30 amp electrical hookup, plus a garage outfitted with a Tesla charger. Relax or entertain with an extended covered patio with cooling misters, surrounded by brick walkways and lush privacy from mature ficus trees. Unwind in the heated spa beneath a charming pergola, or take advantage of the 12x10 fully finished She Shed/Bonus Room complete with a mini split for heating/cooling, electricity, windows, vaulted ceiling and its own quaint front porch. This delightful home is conveniently located just steps from Sunset Vista Park and a scenic 3.5-mile walking/biking path. Minutes from Loop 101, Arrowhead Mall, Peoria Sports Complex, Restaurants, and More. Whether you're an outdoor enthusiast or looking for easy access to city amenities, this location offers the best of both worlds.
Additional Information
- Elementary School
- Greenbrier Elementary School
- High School
- Deer Valley High School
- Middle School
- Highland Lakes School
- School District
- Deer Valley Unified District
- Acres
- 0.19
- Architecture
- Santa Barbara/Tuscan
- Assoc Fee Includes
- No Fees
- Builder Name
- Unknown
- Community Features
- Playground, Biking/Walking Path
- Construction
- Stucco, Wood Frame, Painted
- Cooling
- Central Air, Ceiling Fan(s), Mini Split, Programmable Thmstat, See Remarks
- Exterior Features
- Misting System, Private Yard
- Fencing
- Block
- Fireplace
- 1 Fireplace, Living Room, Gas
- Flooring
- Laminate, Tile
- Garage Spaces
- 2
- Guest House Sq Ft
- 120
- Heating
- Mini Split, Natural Gas
- Living Area
- 2,069
- Lot Size
- 8,400
- New Financing
- Cash, Conventional, FHA, VA Loan
- Other Rooms
- Great Room, Bonus/Game Room, Separate Workshop, Guest Qtrs-Sep Entrn
- Parking Features
- RV Gate, Garage Door Opener, Direct Access, Attch'd Gar Cabinets, Separate Strge Area, RV Access/Parking, Electric Vehicle Charging Station(s)
- Property Description
- North/South Exposure
- Roofing
- Tile
- Sewer
- Sewer in & Cnctd, Public Sewer
- Spa
- Above Ground, Heated, Private
- Stories
- 1
- Style
- Detached
- Subdivision
- Arrowhead Meadows
- Taxes
- $2,088
- Tax Year
- 2024
- Water
- City Water
- Guest House
- Yes
Mortgage Calculator
Listing courtesy of HomeSmart.
All information should be verified by the recipient and none is guaranteed as accurate by ARMLS. Copyright 2025 Arizona Regional Multiple Listing Service, Inc. All rights reserved.
