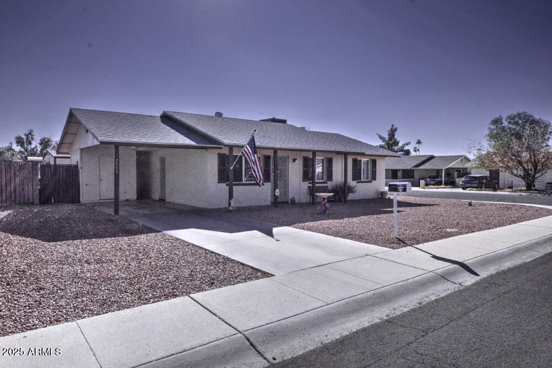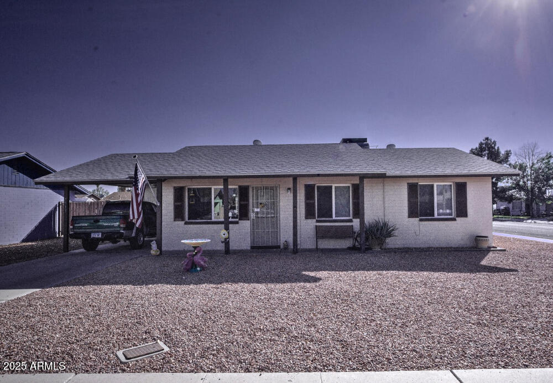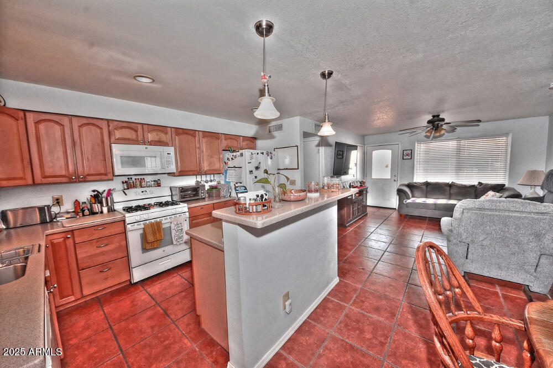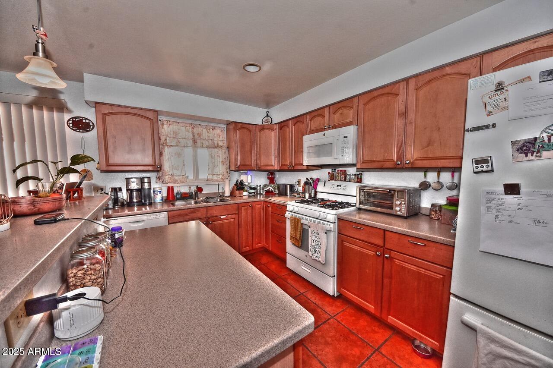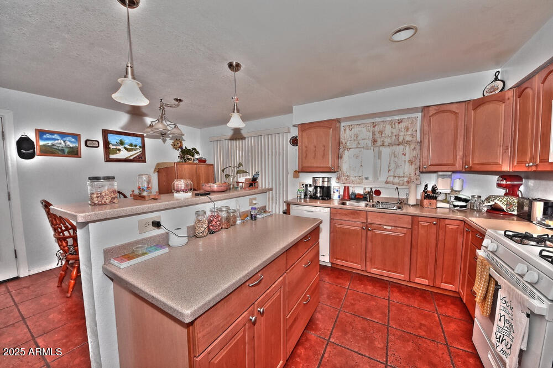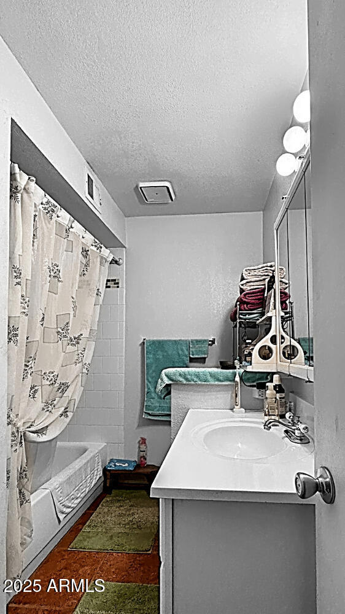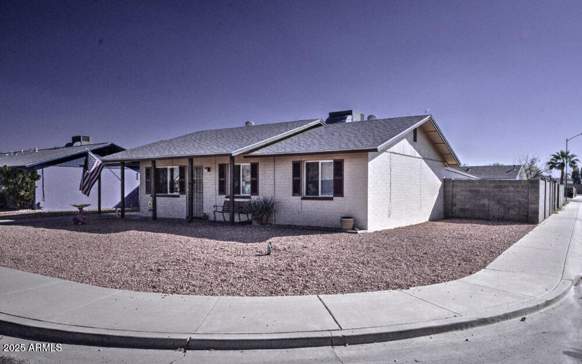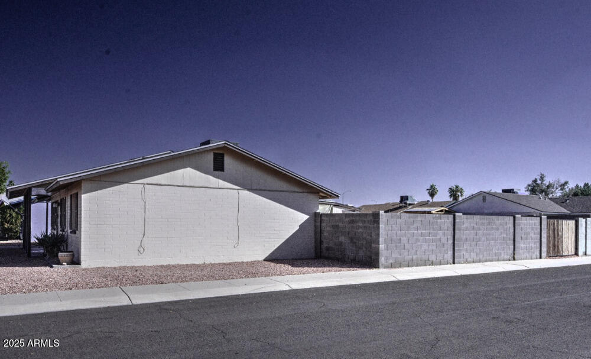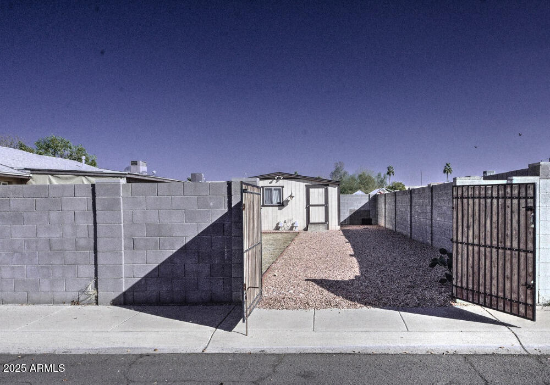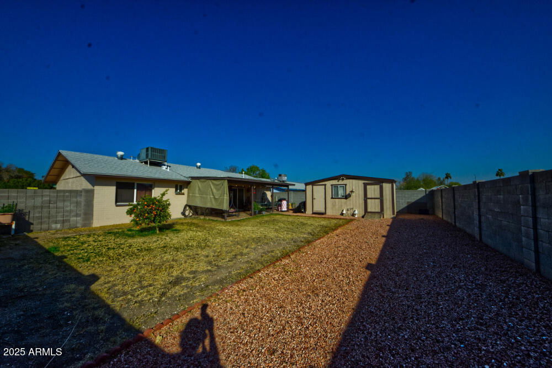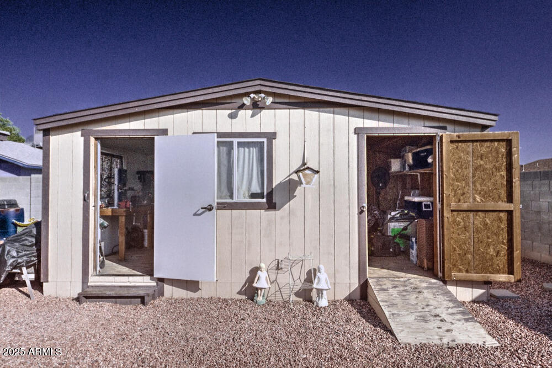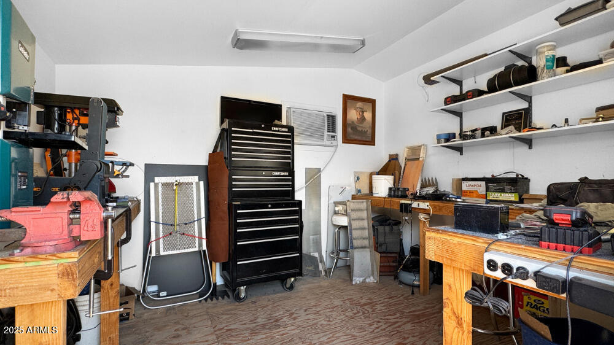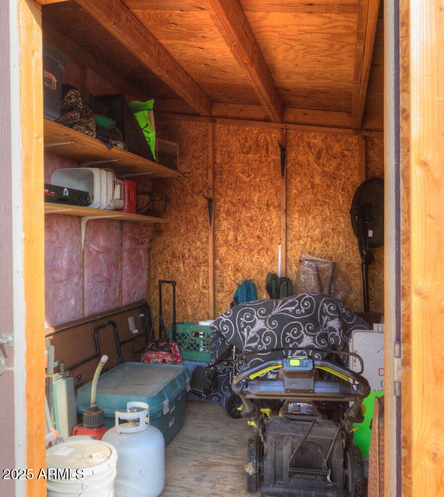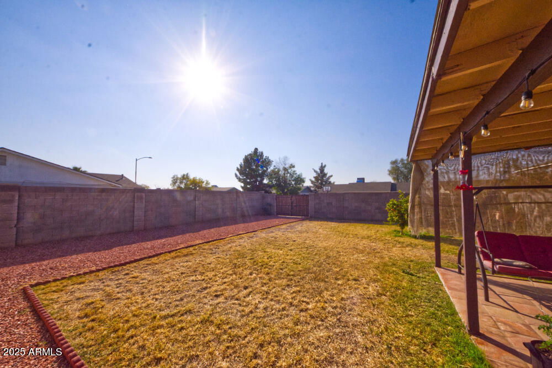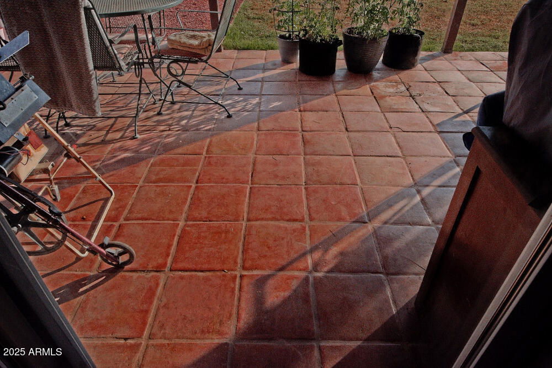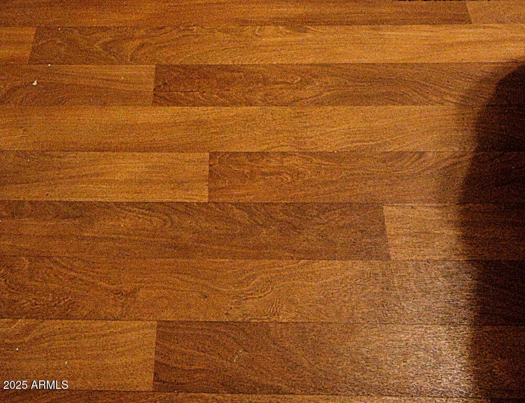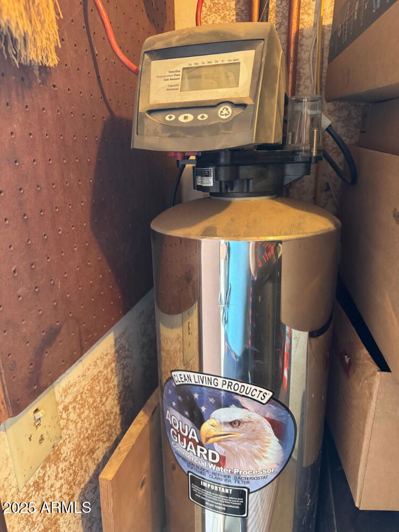5933 W Redfield Road, Glendale, AZ 85306
- $350,000
- 3
- BD
- 2
- BA
- 1,100
- SqFt
- Sold Price
- $350,000
- List Price
- $350,000
- Closing Date
- Mar 17, 2025
- Days on Market
- 16
- Status
- CLOSED
- MLS#
- 6814103
- City
- Glendale
- Bedrooms
- 3
- Bathrooms
- 2
- Living SQFT
- 1,100
- Lot Size
- 5,430
- Subdivision
- Apollo Gardens Unit 3
- Year Built
- 1972
- Type
- Single Family Residence
Property Description
This ''Updated'' 3 bedroom 2 bath ''Home'' has a ''Chefs Kitchen with a Center Island (wine bar), Corian Countertops, Designer Lighting, Reverse Osmosis, Microwave and 2 Pantries. The flooring is 16'' x 16'' tile in the traffic areas and Plank flooring in the bedrooms. Dual Pane Windows/Doors, Gas Heat, a Gas Hot Water Heater and Ceiling fans add to the energy efficiency of this Home. The large corner lot, has access via 2 RV gates; the 5 ft. gate in front is great for Motorcycle Storage whereas, the 9'6'' side RV gate allows access to up to 44 feet in length (i.e. Motor-homes, Boat(s), Collector Cars, Work Trailers etc.). It has a 20' x 10' detaching building in the back yard, which is currently used as a Heated/Cooled Workshop (110V & 220V) and Storage. The Home has two covered patios, a 22' by 4' front porch, a 24' by 12' back patio with the flooring finished in Saltillo Tile; the perfect new home for your Barbecue Grill, Smoker and or your Gardening Hobby. The building is partially dry-walled/insulated (11.2'x9') with a window unit (Heat/Air Conditioning) giving it multiple potentials (i.e. 4th Bedroom, Home office, Craft room, Workout room, etc.) to the new owner; with some modification(s) (flooring, removing non load bearing wall separating workshop from storage (9'x7.9'), etc.) converting it to a Bonus Room or leaving the wall intact and modifying for an additional bedroom (5). All in all, you will find it to be one of the Best Homes offered in this price range. Note; All measurements provided as a courtesy, Buyer(s) and or Buyer(s)' Agent to independently verify same as well as future use of detached building, during 10 Day Inspection Period.
Additional Information
- Elementary School
- Peoria Elementary School
- High School
- Cactus High School
- Middle School
- Pioneer Elementary School
- School District
- Peoria Unified School District
- Acres
- 0.12
- Architecture
- Ranch
- Assoc Fee Includes
- No Fees
- Builder Name
- Unknown
- Construction
- Painted, Block
- Cooling
- Central Air, Ceiling Fan(s)
- Exterior Features
- Playground, Storage
- Fencing
- Block
- Fireplace
- None
- Flooring
- Laminate, Tile
- Accessibility Features
- Bath Raised Toilet
- Guest House Sq Ft
- 200
- Heating
- Natural Gas
- Laundry
- Other, See Remarks, Wshr/Dry HookUp Only
- Living Area
- 1,100
- Lot Size
- 5,430
- Model
- Perfect
- New Financing
- Cash, Conventional, FHA, VA Loan
- Other Rooms
- Bonus/Game Room, Separate Workshop, Exercise/Sauna Room, Guest Qtrs-Sep Entrn
- Parking Features
- RV Access/Parking
- Property Description
- Corner Lot, East/West Exposure
- Roofing
- Composition
- Sewer
- Public Sewer
- Spa
- None
- Stories
- 1
- Style
- Detached
- Subdivision
- Apollo Gardens Unit 3
- Taxes
- $691
- Tax Year
- 2024
- Water
- City Water
- Guest House
- Yes
Mortgage Calculator
Listing courtesy of HomeSmart. Selling Office: Keller Williams Arizona Realty.
All information should be verified by the recipient and none is guaranteed as accurate by ARMLS. Copyright 2025 Arizona Regional Multiple Listing Service, Inc. All rights reserved.
