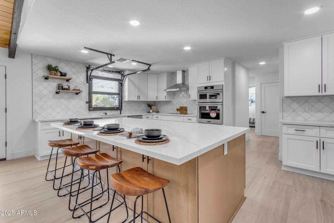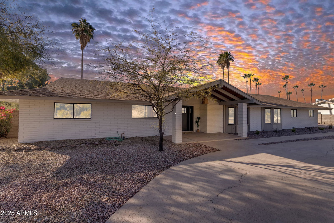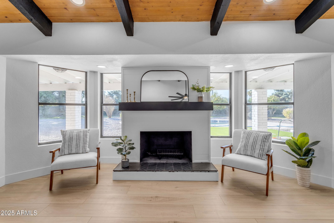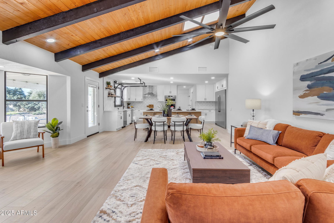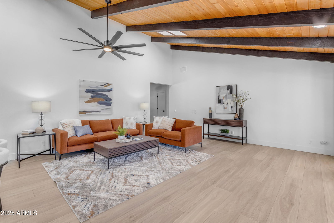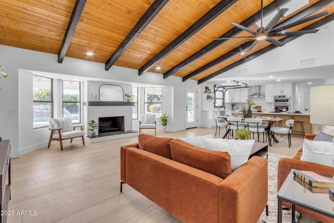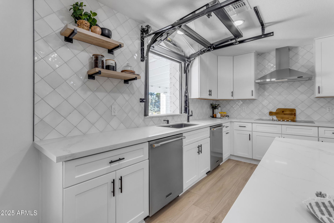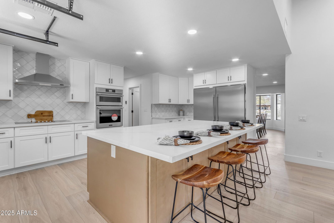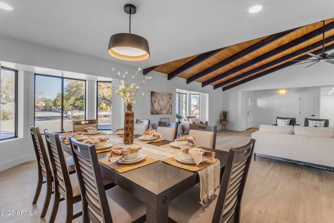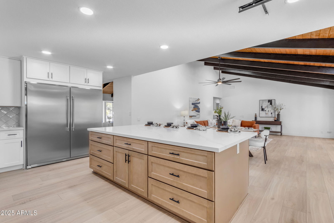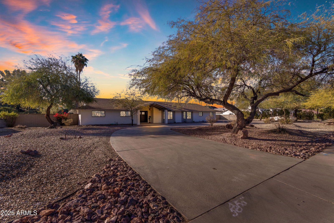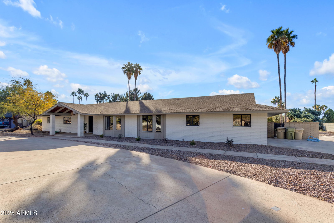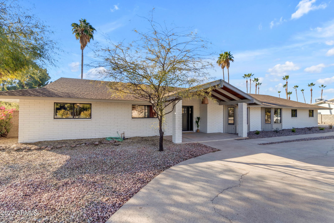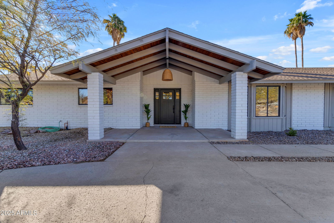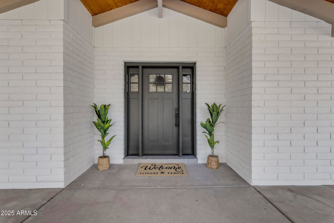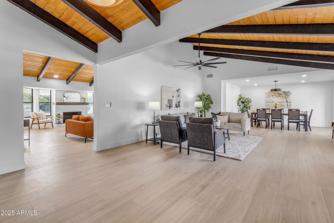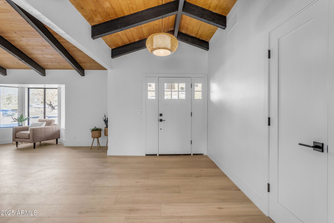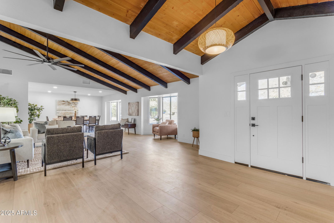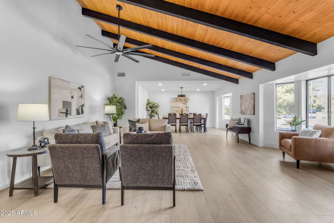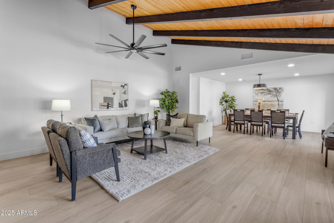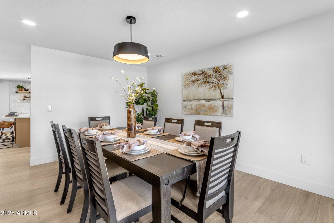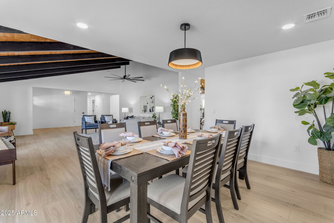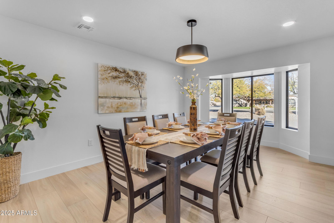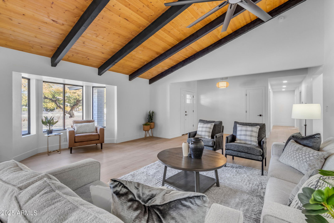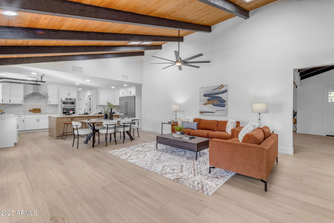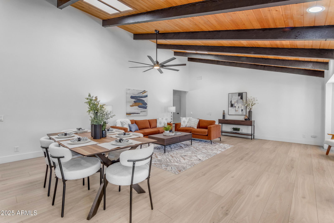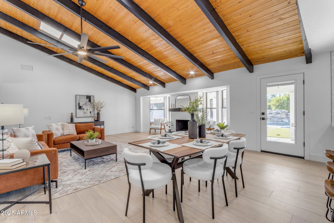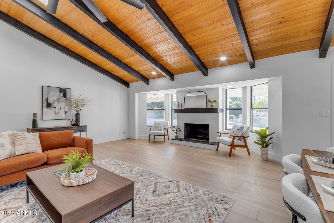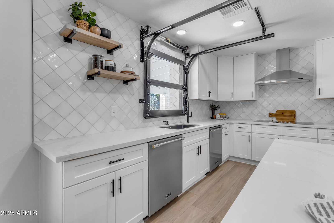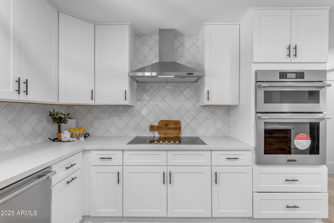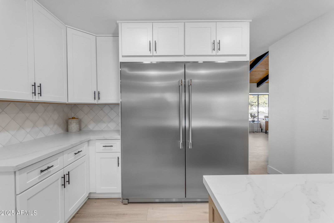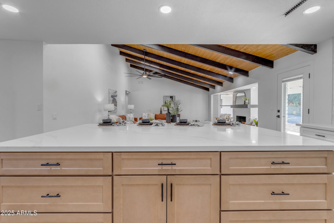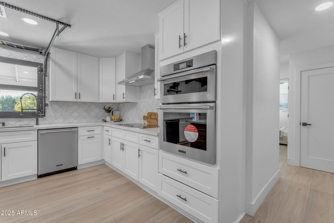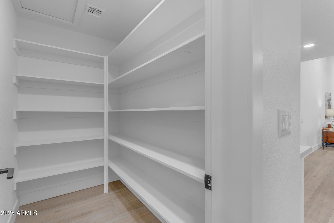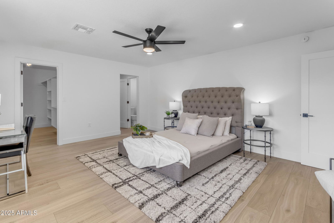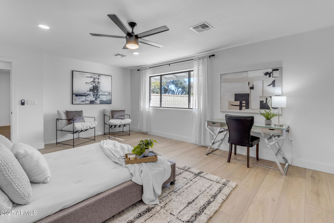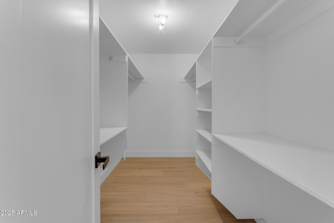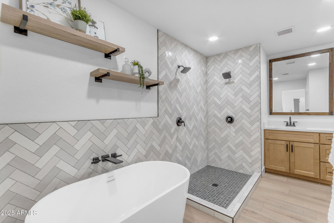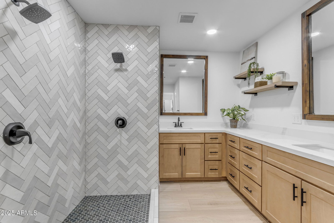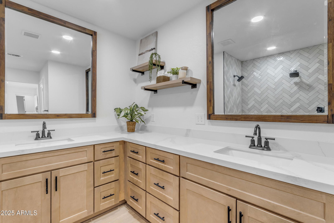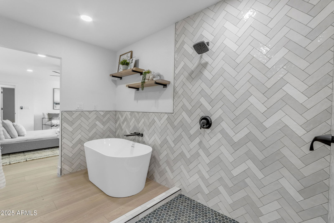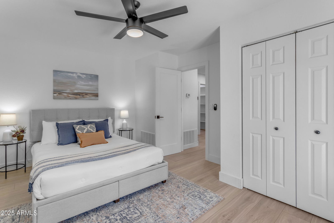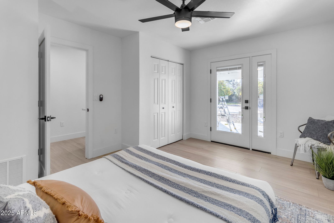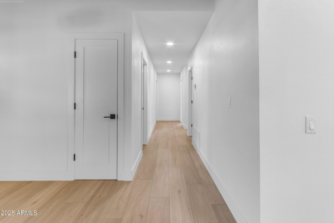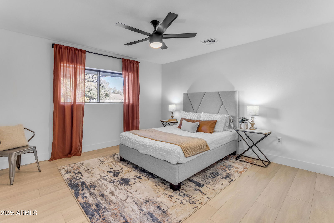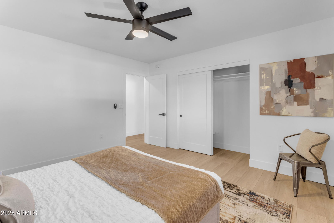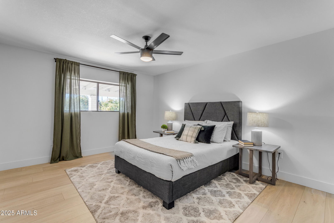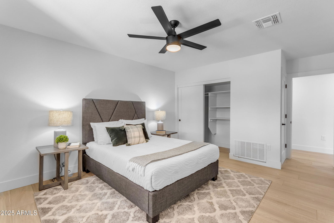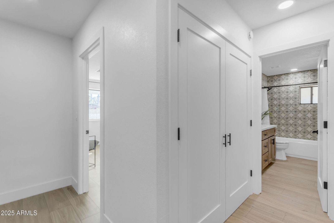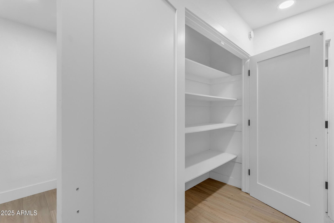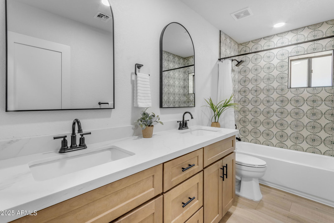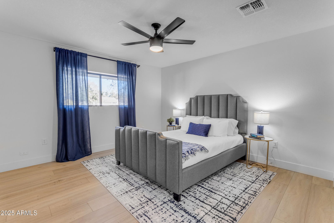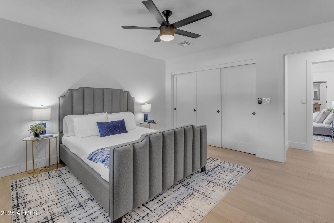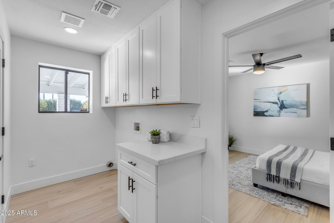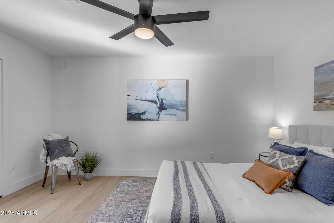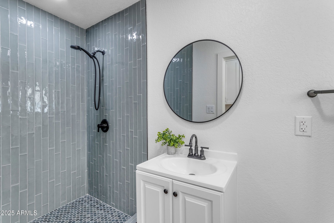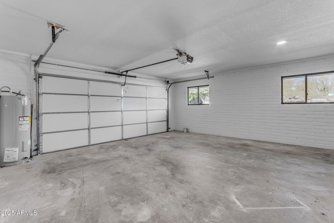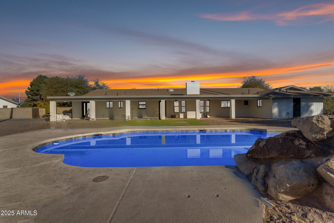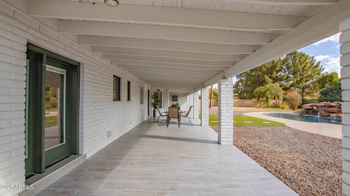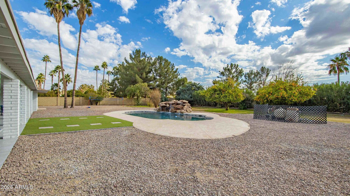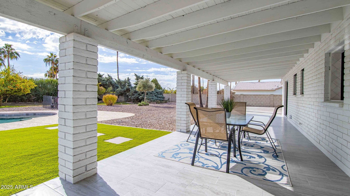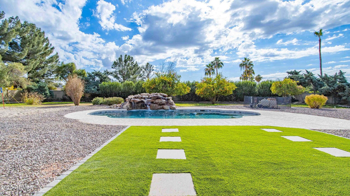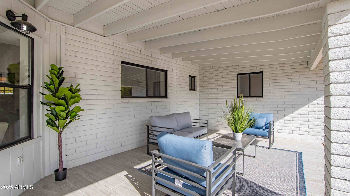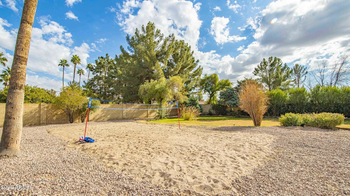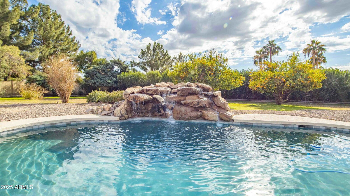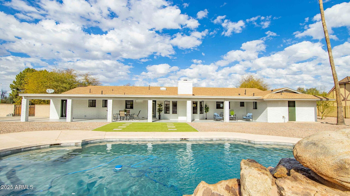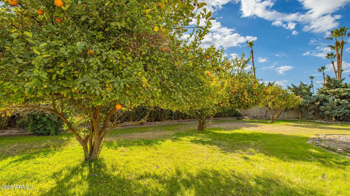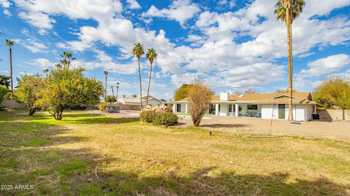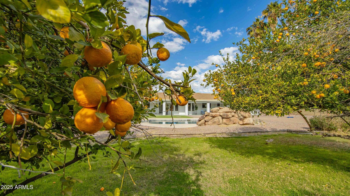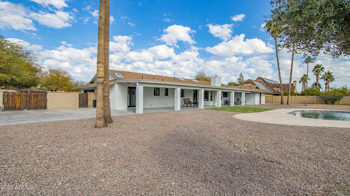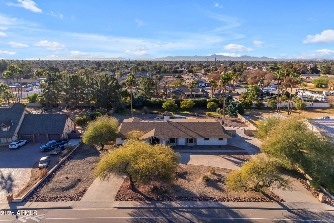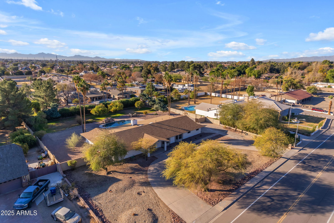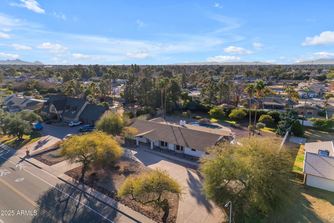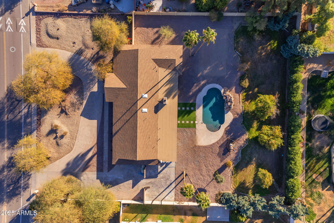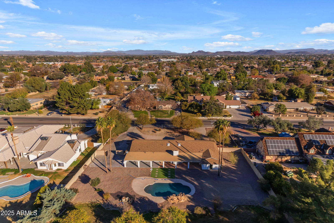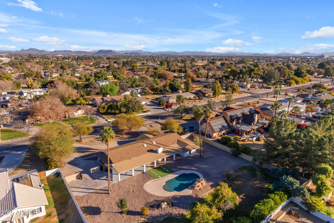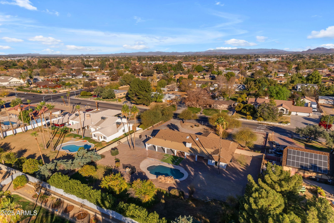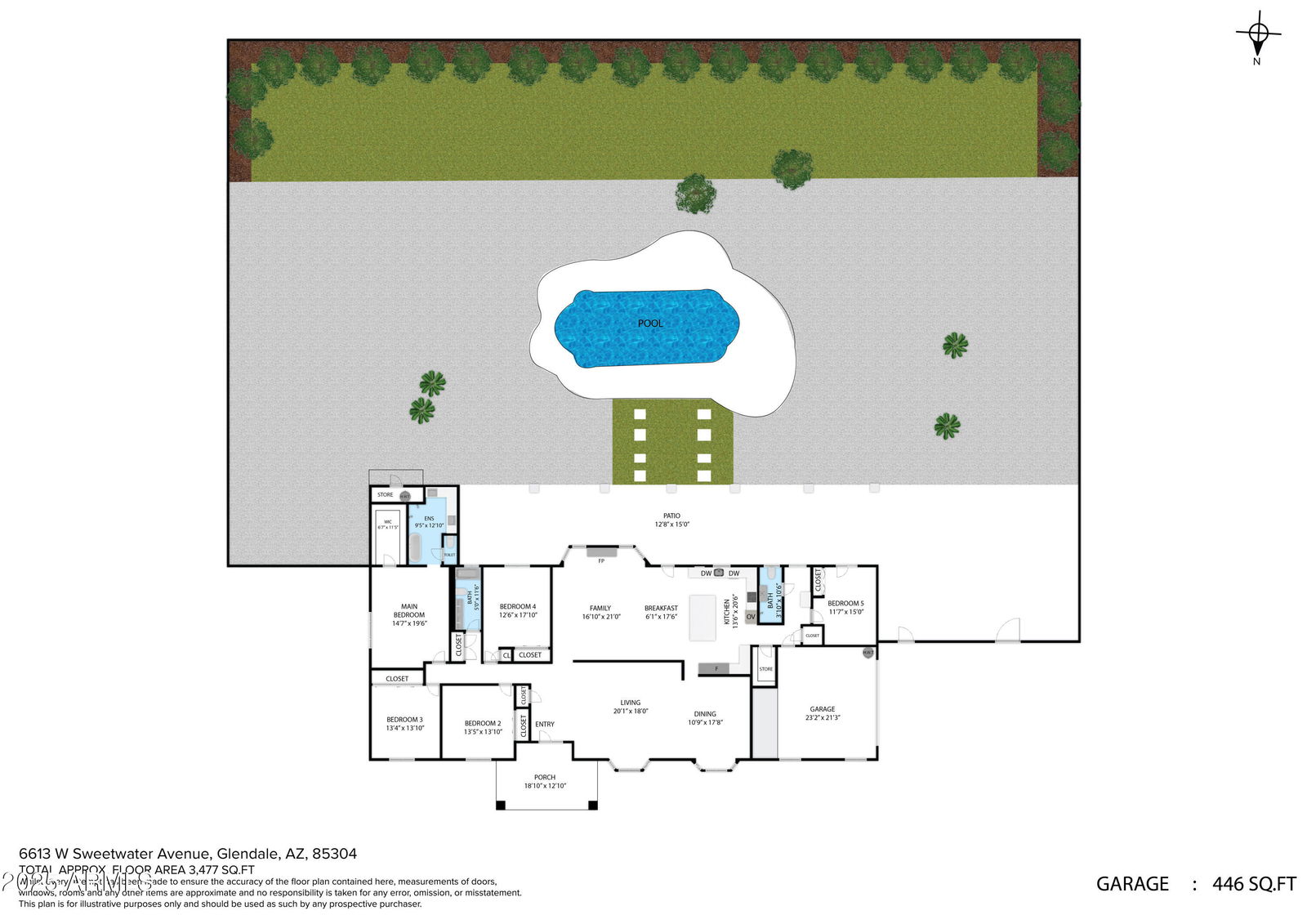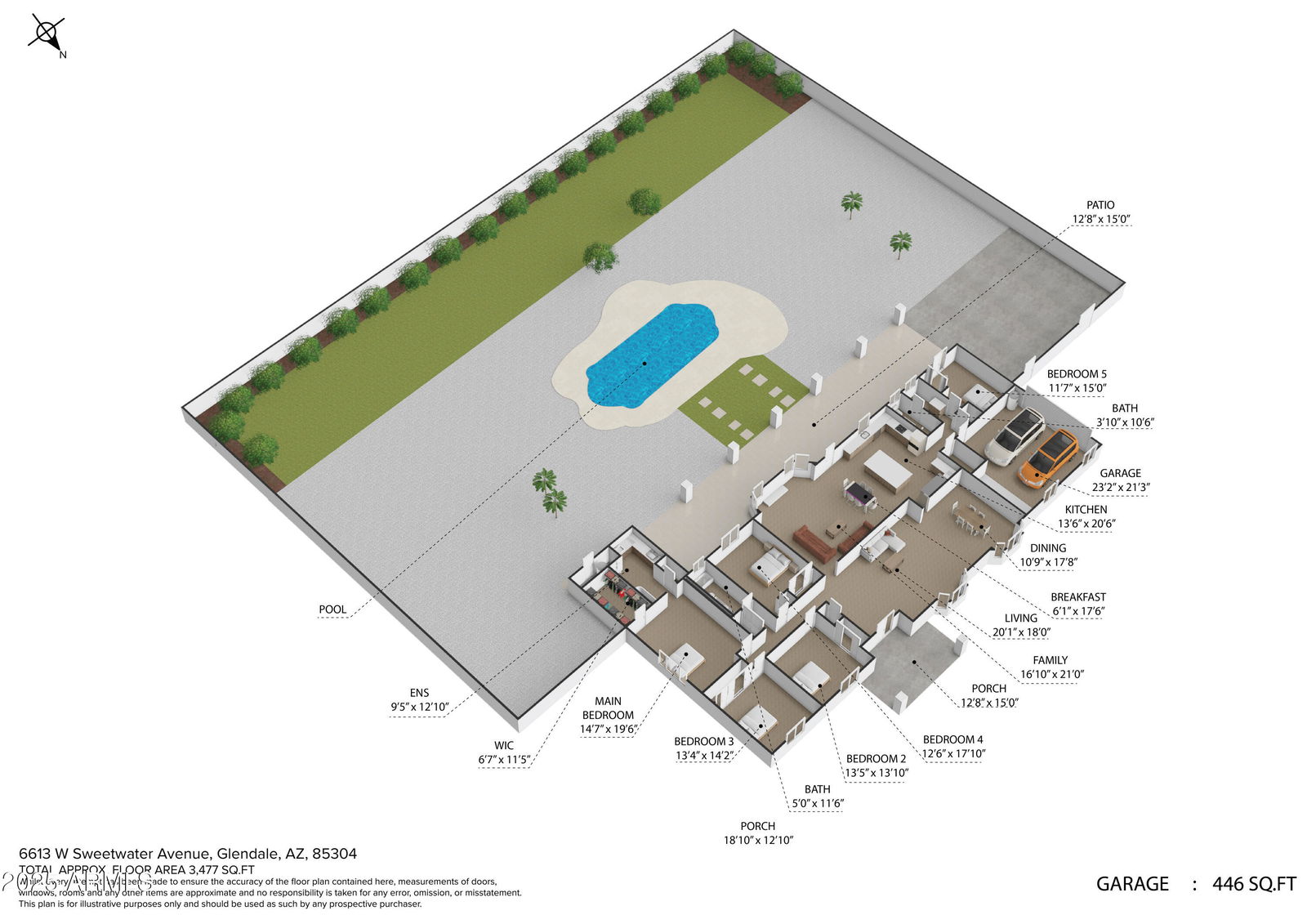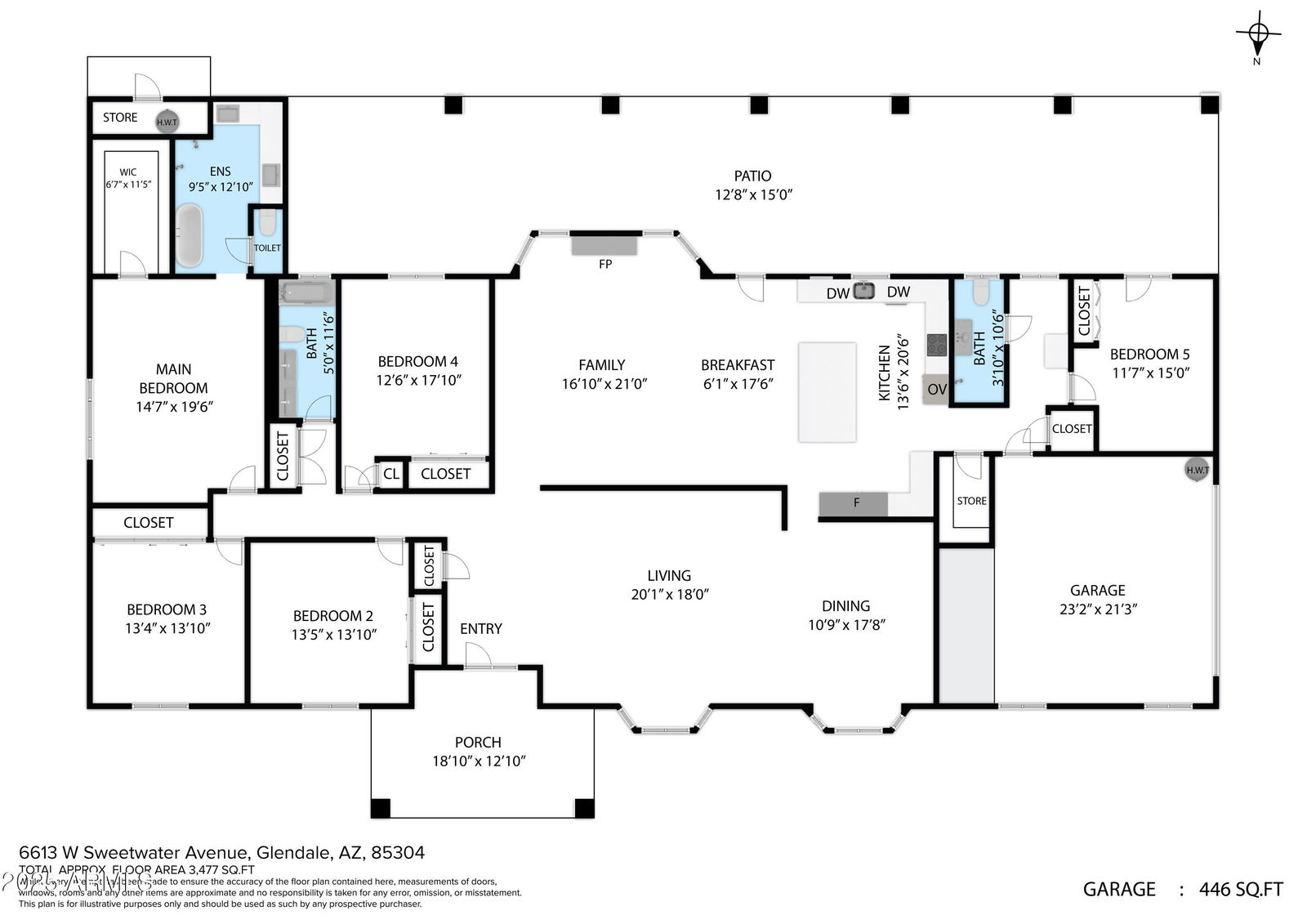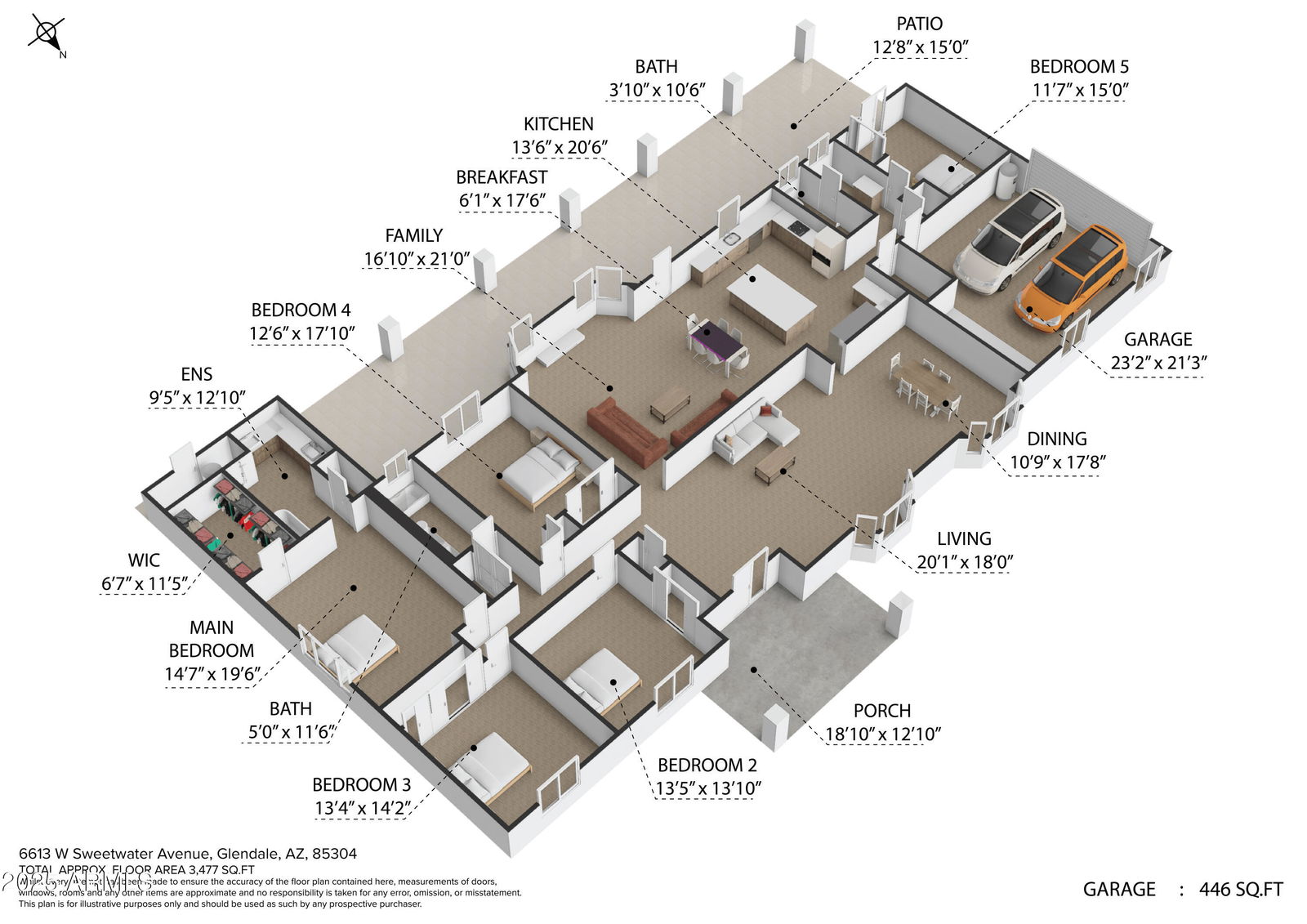6613 W Sweetwater Avenue, Glendale, AZ 85304
- $999,995
- 5
- BD
- 3
- BA
- 3,477
- SqFt
- List Price
- $999,995
- Price Change
- ▼ $25,005 1742417371
- Days on Market
- 109
- Status
- ACTIVE UNDER CONTRACT
- MLS#
- 6806381
- City
- Glendale
- Bedrooms
- 5
- Bathrooms
- 3
- Living SQFT
- 3,477
- Lot Size
- 35,475
- Subdivision
- Longhorn Ranch Unit 2
- Year Built
- 1984
- Type
- Single Family Residence
Property Description
BRAND NEW PRICE. If a COMPLETELY Remodeled home on nearly an acre of IRRIGATED Land w/ No HOA & Horse Property is on your radar, this is the one! This 3,477 sq ft, 5 bed, 3 bath, 2 Car Garage has been remodeled keeping the right amount of original home w/ modern touches. Walk in to find a formal living room, formal dining room, a great room, & chef's kitchen. Kitchen has a Commercial Fridge/Freezer, 2 dishwashers, a HUGE island w/ Quartz Countertops & an Industrial Garage pass through to the patio. The West wing has its own Guest Suite w/ a Remodeled Bath & a private entrance. East side of the house has 4 additional bedrooms & 2 baths. Primary suite has a soaking bathtub, walk in shower & great counter space. Backyard resurfaced pool, sand volleyball court, turf, mature fruit trees & irrigated grass. There is also a concrete patio for RV/Trailer Parking. All of this w/in minutes to Westgate, Tanger Outlets, Cardinals Stadium, Top Golf, Desert Diamond Arena, Vai, the best restaurants, & entertainment in the entire Phoenix Valley. Come check it out!
Additional Information
- Elementary School
- Desert Valley Elementary School
- High School
- Ironwood High School
- Middle School
- Desert Valley Elementary School
- School District
- Peoria Unified School District
- Acres
- 0.81
- Architecture
- Ranch
- Assoc Fee Includes
- No Fees
- Builder Name
- Unknown
- Construction
- Brick Veneer, Painted, Slump Block
- Cooling
- Central Air, Ceiling Fan(s), ENERGY STAR Qualified Equipment, Programmable Thmstat
- Fencing
- Block, Wrought Iron
- Fireplace
- 1 Fireplace
- Flooring
- Laminate
- Garage Spaces
- 2
- Accessibility Features
- Accessible Hallway(s)
- Heating
- Electric
- Horses
- Yes
- Laundry
- Wshr/Dry HookUp Only
- Living Area
- 3,477
- Lot Size
- 35,475
- New Financing
- Cash, Conventional, VA Loan
- Other Rooms
- Great Room, Family Room, Guest Qtrs-Sep Entrn
- Parking Features
- RV Gate, Garage Door Opener, Direct Access, Side Vehicle Entry, RV Access/Parking
- Property Description
- North/South Exposure
- Roofing
- Composition
- Sewer
- Public Sewer
- Pool
- Yes
- Spa
- None
- Stories
- 1
- Style
- Detached
- Subdivision
- Longhorn Ranch Unit 2
- Taxes
- $4,654
- Tax Year
- 2024
- Water
- City Water
- Guest House
- Yes
Mortgage Calculator
Listing courtesy of Keller Williams Integrity First.
All information should be verified by the recipient and none is guaranteed as accurate by ARMLS. Copyright 2025 Arizona Regional Multiple Listing Service, Inc. All rights reserved.
