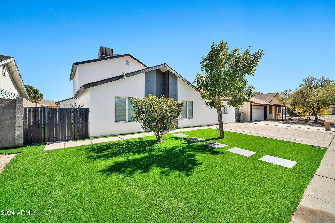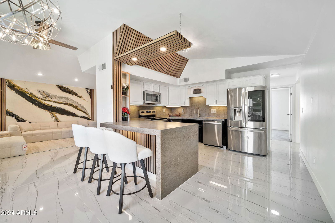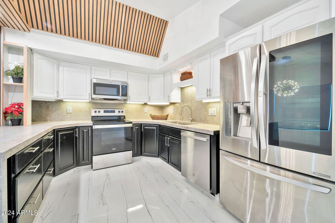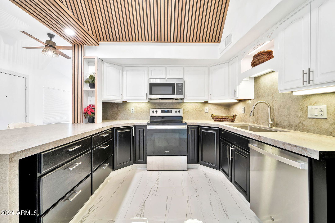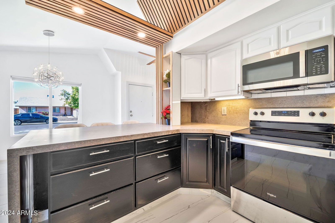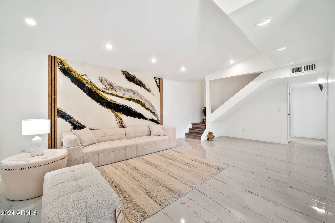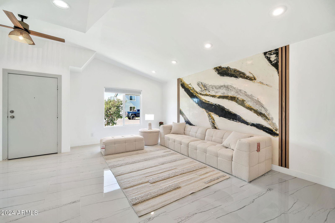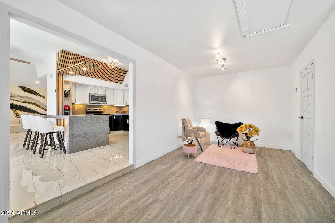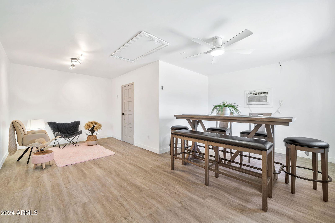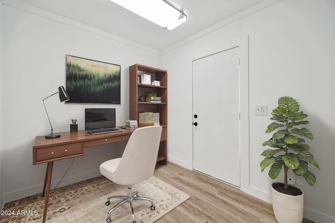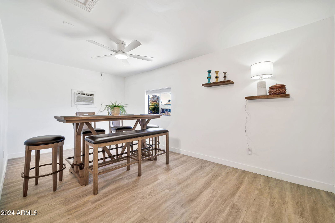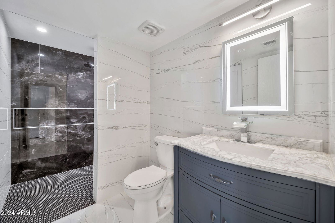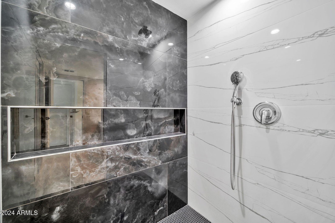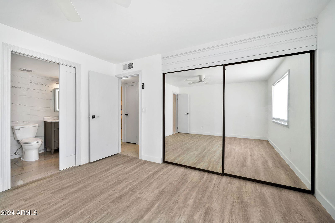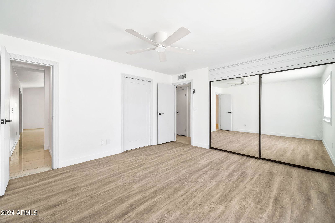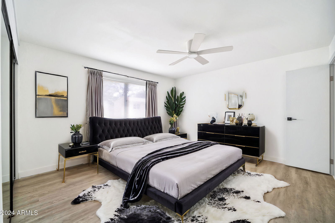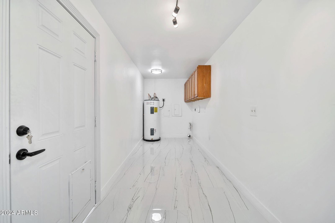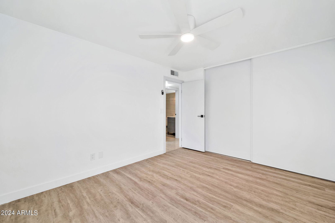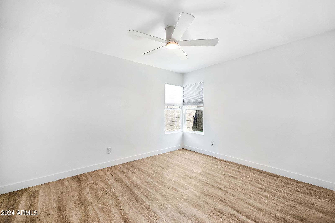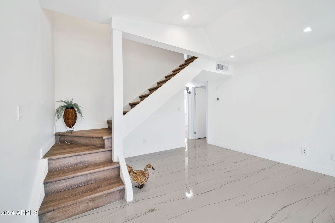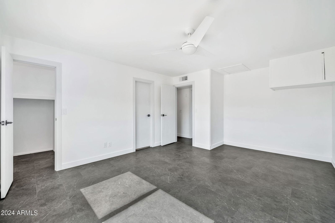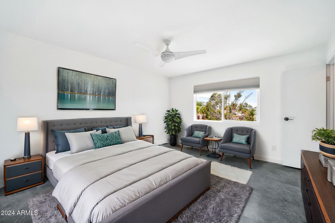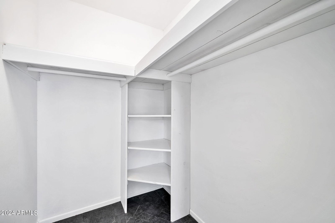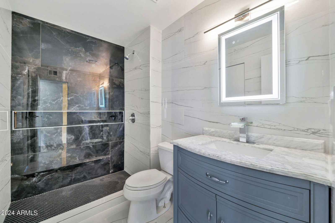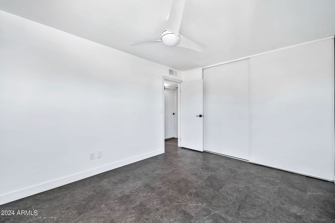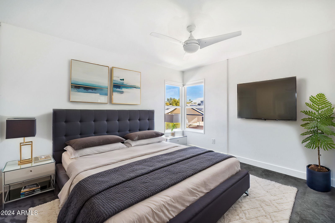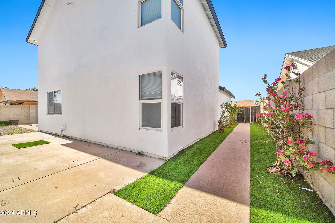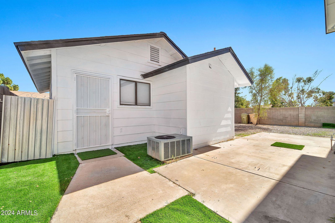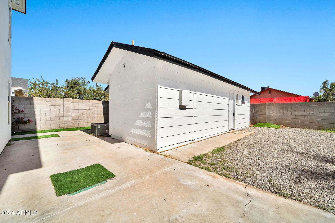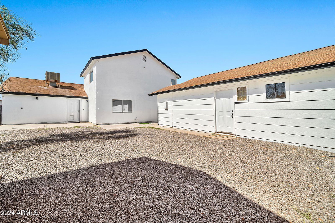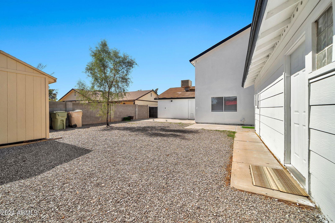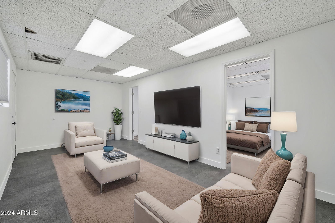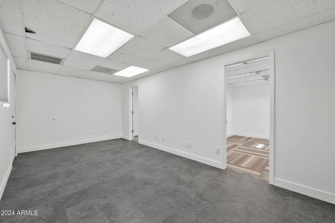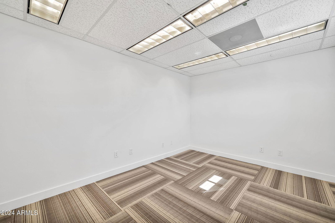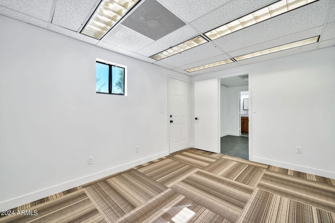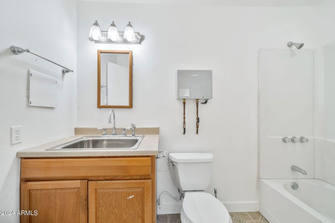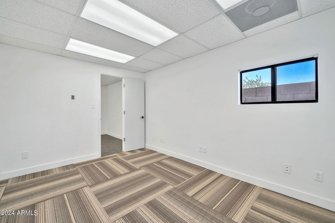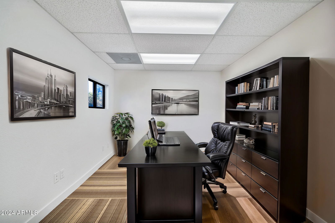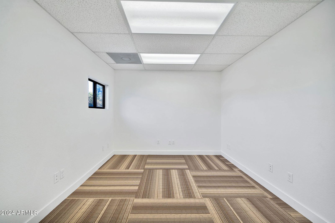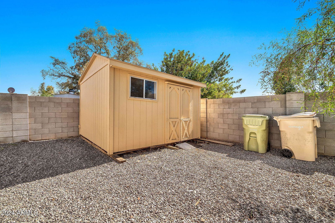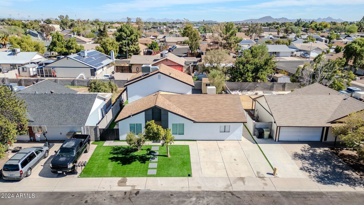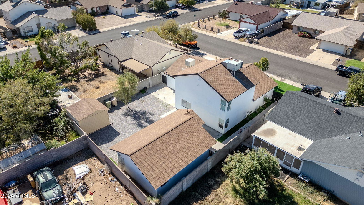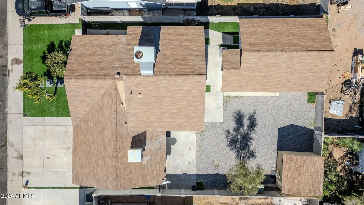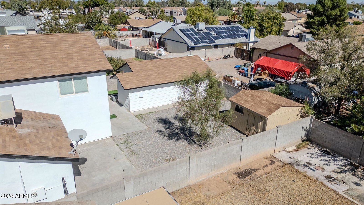14827 N 60th Dr Drive, Glendale, AZ 85306
- $500,000
- 4
- BD
- 2
- BA
- 2,050
- SqFt
- Sold Price
- $500,000
- List Price
- $485,000
- Closing Date
- Dec 23, 2024
- Days on Market
- 47
- Status
- CLOSED
- MLS#
- 6775010
- City
- Glendale
- Bedrooms
- 4
- Bathrooms
- 2
- Living SQFT
- 2,050
- Lot Size
- 6,146
- Subdivision
- 14827 N 60th Dr Glendale 85306, 231-07-113, Twin Lakes Unit 1 Phase 1
- Year Built
- 1976
- Type
- Single Family - Detached
Property Description
*NO HOA* ** ADDITIONAL GUEST HOUSE 2 bed/1 bath & ITS OWN LIVING SPACE & SEPARATE ENTRANCE, PERFECT FOR GENERATING EXTRA RENTAL INCOME ** Welcome to this beautifully fully remodeled luxury home, featuring 4 spacious bedrooms, 2 elegant bathrooms, and two distinct living areas. The home boasts modern, high-end finishes throughout, including stunning 24 x 48 porcelain tile flooring that flows seamlessly through the open concept layout. The gourmet kitchen is highlighted by custom wood accents and sleek appliances, creating the perfect space for hosting! The property also includes a convenient storage shed located in the backyard. This shed provides extra space for storing equipment or any other tools you want to keep out of sight.
Additional Information
- Elementary School
- Peoria Elementary School
- High School
- Cactus High School
- Middle School
- Cactus Middle School
- School District
- Peoria Unified School District
- Acres
- 0.14
- Assoc Fee Includes
- No Fees
- Builder Name
- UNK
- Construction
- Painted, Stucco, Frame - Wood
- Cooling
- Other, Ceiling Fan(s)
- Exterior Features
- Storage
- Fencing
- Block
- Fireplace
- None
- Flooring
- Carpet, Vinyl, Tile
- Guest House Sq Ft
- 540
- Heating
- Electric
- Living Area
- 2,050
- Lot Size
- 6,146
- New Financing
- Conventional, FHA, VA Loan
- Other Rooms
- Great Room, Family Room, Guest Qtrs-Sep Entrn
- Roofing
- Composition
- Sewer
- Public Sewer
- Spa
- None
- Stories
- 1
- Style
- Detached
- Subdivision
- 14827 N 60th Dr Glendale 85306, 231-07-113, Twin Lakes Unit 1 Phase 1
- Taxes
- $1,006
- Tax Year
- 2023
- Water
- City Water
- Guest House
- Yes
Mortgage Calculator
Listing courtesy of My Home Group Real Estate. Selling Office: My Home Group Real Estate.
All information should be verified by the recipient and none is guaranteed as accurate by ARMLS. Copyright 2025 Arizona Regional Multiple Listing Service, Inc. All rights reserved.
