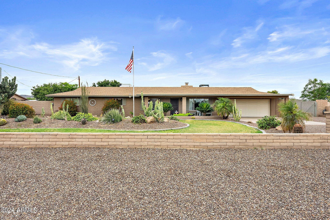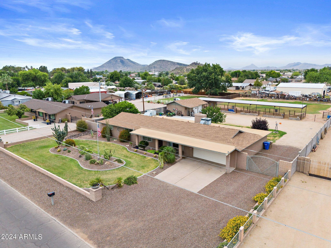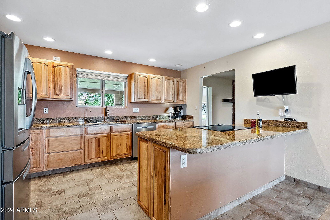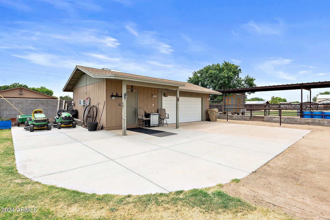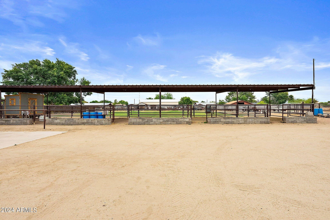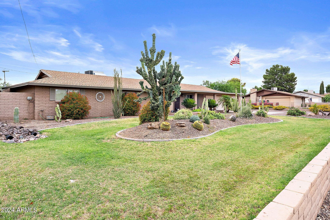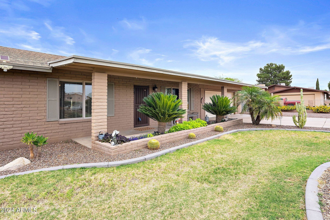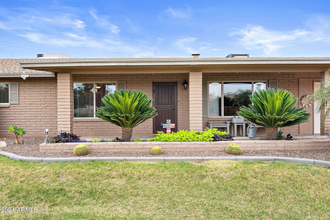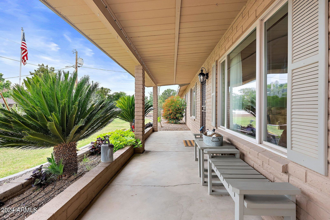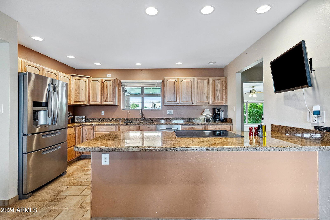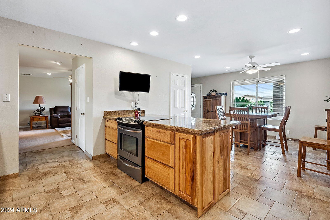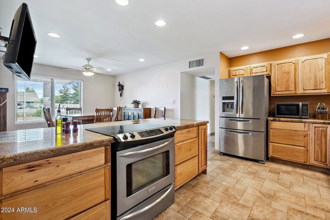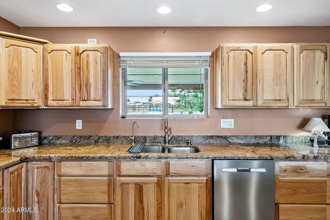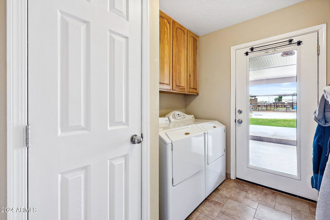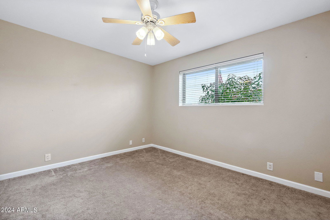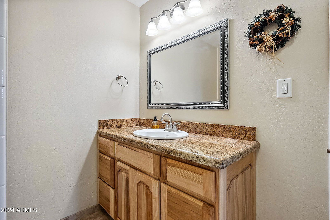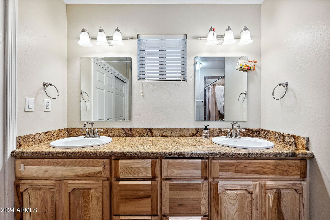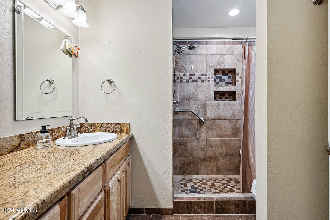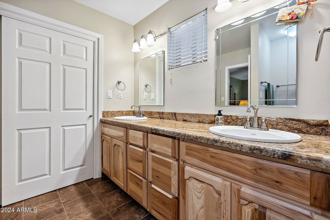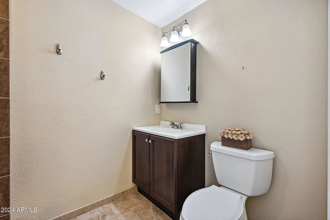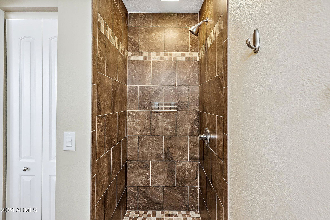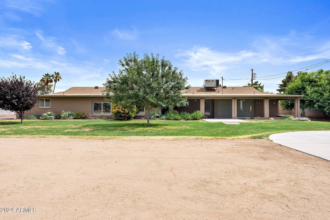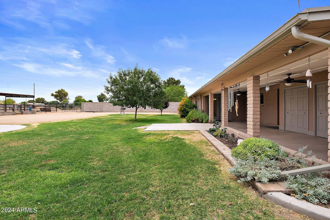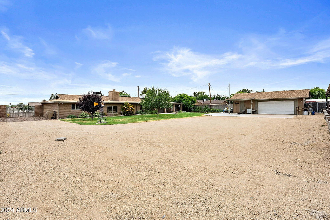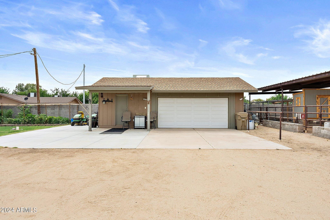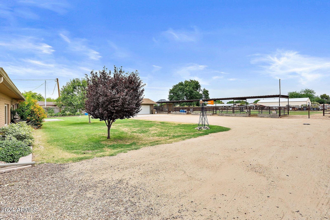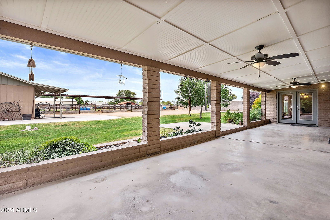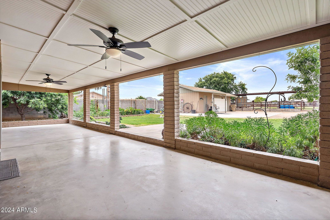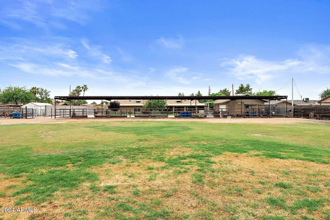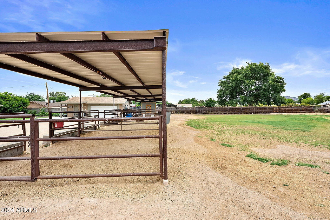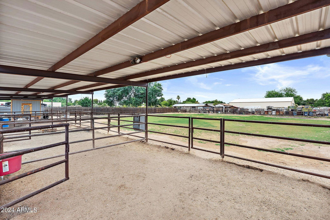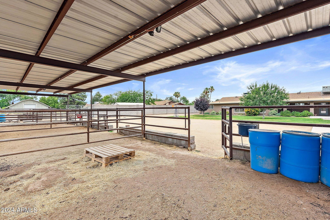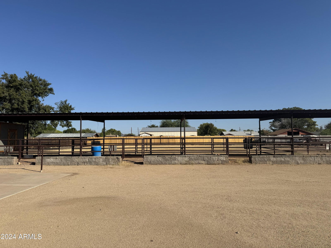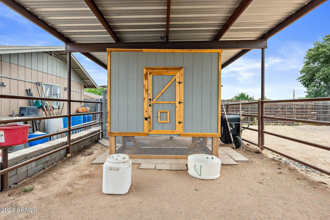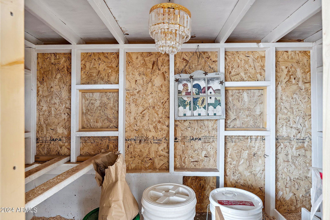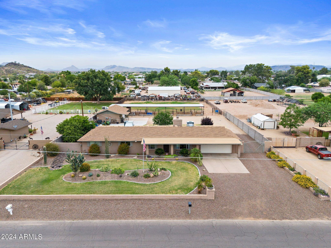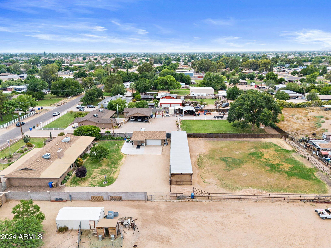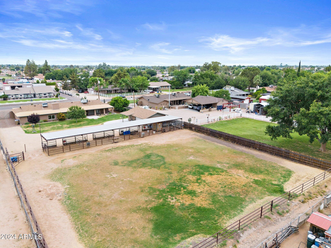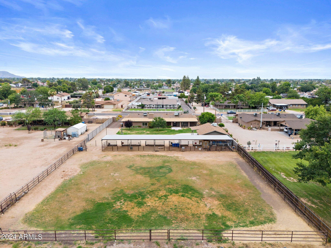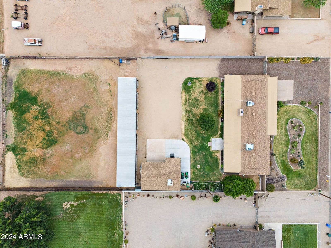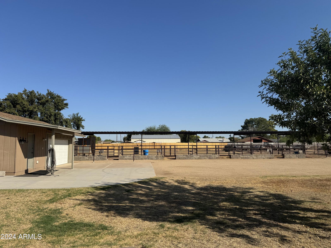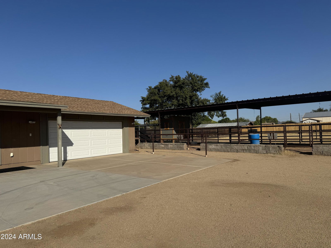3744 W Westcott Drive, Glendale, AZ 85308
- $740,000
- 3
- BD
- 3
- BA
- 2,276
- SqFt
- Sold Price
- $740,000
- List Price
- $775,000
- Closing Date
- Apr 22, 2025
- Days on Market
- 279
- Status
- CLOSED
- MLS#
- 6722878
- City
- Glendale
- Bedrooms
- 3
- Bathrooms
- 3
- Living SQFT
- 2,276
- Lot Size
- 38,667
- Subdivision
- Western Meadows
- Year Built
- 1972
- Type
- Single Family Residence
Property Description
North Phoenix Per The County Assessor's Records Your dream of owning a small and large animal farm within city limits does still exist. 90' of covered covered Horse Turnouts with up to 6 stalls and pasture. Situated on just under one acre of land in the city, this horse property is a sanctuary from the country modern charm in the inside of the home to the crystal chandelier in the chicken coup. This property will give you that country feel with the benefits of being in-town and close to services like Big Box Shopping and Health Care both located within a mile. The block construction on this custom ranch home situated with a north south orientation offers all those locally desired home site checklist items locals covet and our rural aspiring buyers aspire to find to call home This home has a fully updated interior in a country ranch modern style and cared for with a pride of ownership that we not often see in homes of this period. Natural Hickory Cabinets with the soft close features on doors and under-mount soft close glides on the hardwood and dovetailed drawers surpass in quality what we often see even in brand new homes built with price tags well above 1 million. This ranch-style home's floor plan includes a versatile Next Gen Suite, perfect for accommodating guests or loved ones. The 3 bedrooms and 3 baths provide ample space for comfort and relaxation, while the fully insulated property with new windows and plumbing ensures a harmony of practicality with beauty. Outdoor enthusiasts will appreciate the 4 car garage spaces, 2 attached to the home and 2 more in the detached garage which also includes an air conditioned workshop. Park your RV, park your Horse Trailers or overflow parking for those large events you might feel compelled to host in this great home in the future. Come see it today and make it yours right away.
Additional Information
- Elementary School
- Park Meadows Elementary School
- High School
- Deer Valley High School
- Middle School
- Desert Sky Middle School
- School District
- Deer Valley Unified District
- Acres
- 0.89
- Architecture
- Ranch
- Assoc Fee Includes
- No Fees
- Builder Name
- Custom
- Community
- Western Meadows
- Community Features
- Horse Facility
- Construction
- Painted, Slump Block
- Cooling
- Central Air, Ceiling Fan(s), Programmable Thmstat
- Exterior Features
- Storage
- Fencing
- Other, Block, Wrought Iron
- Fireplace
- 1 Fireplace, Living Room
- Flooring
- Carpet, Tile
- Garage Spaces
- 4
- Heating
- Electric
- Horse Features
- See Remarks, Corral(s), Stall, Tack Room
- Horses
- Yes
- Living Area
- 2,276
- Lot Size
- 38,667
- New Financing
- Cash, Conventional
- Other Rooms
- Great Room, Arizona Room/Lanai, Separate Workshop, Guest Qtrs-Sep Entrn
- Parking Features
- RV Gate, Garage Door Opener, Direct Access, Separate Strge Area, Detached, RV Access/Parking, Gated
- Property Description
- North/South Exposure
- Roofing
- Composition, Rolled/Hot Mop
- Sewer
- Septic in & Cnctd
- Spa
- None
- Stories
- 1
- Style
- Detached
- Subdivision
- Western Meadows
- Taxes
- $2,609
- Tax Year
- 2023
- Water
- City Water
- Guest House
- Yes
Mortgage Calculator
Listing courtesy of REMAX Prime. Selling Office: Jason Mitchell Real Estate.
All information should be verified by the recipient and none is guaranteed as accurate by ARMLS. Copyright 2025 Arizona Regional Multiple Listing Service, Inc. All rights reserved.
