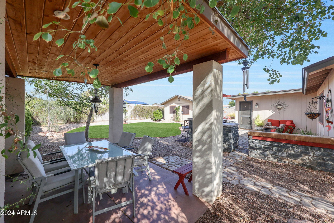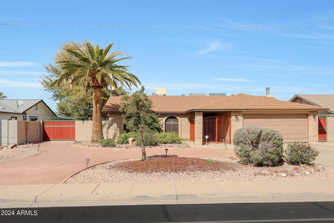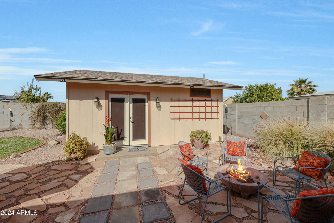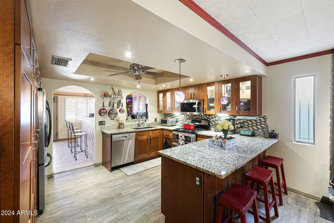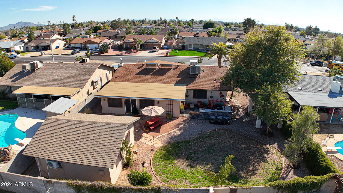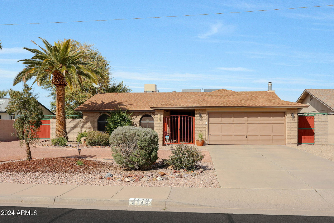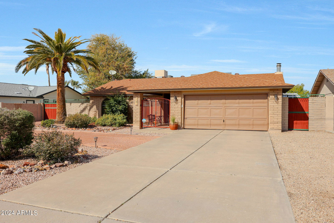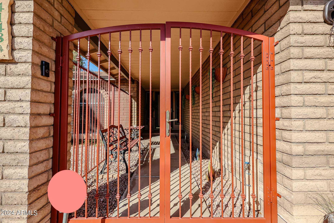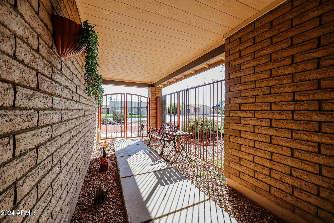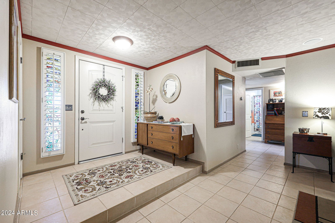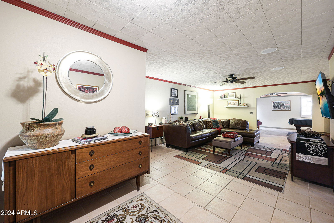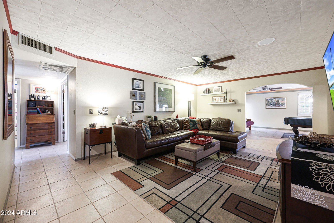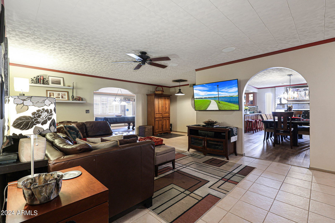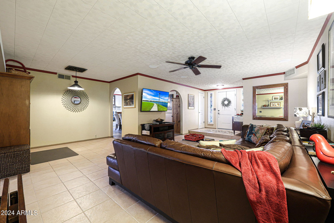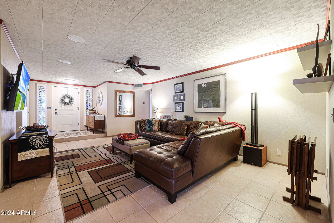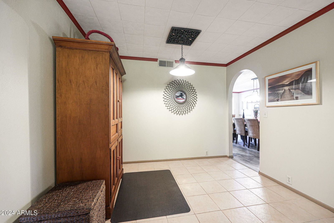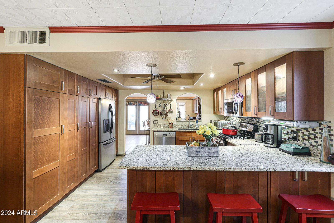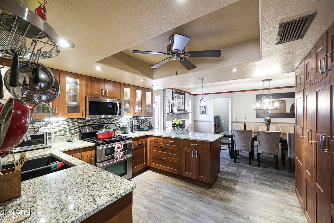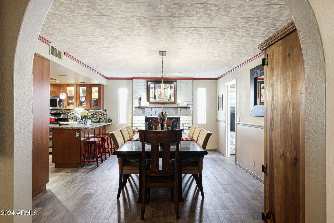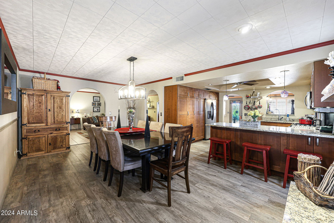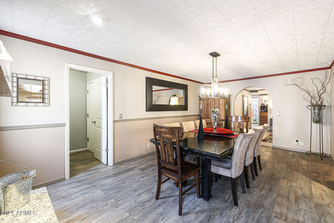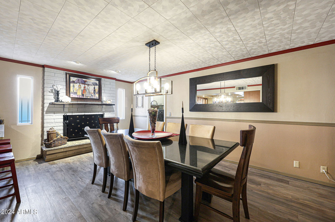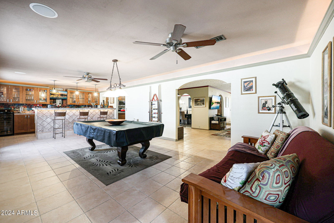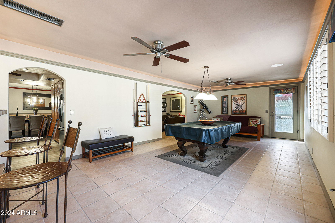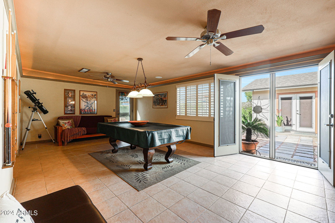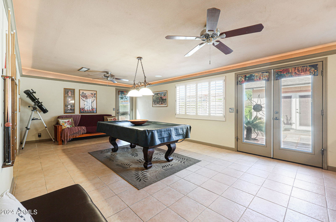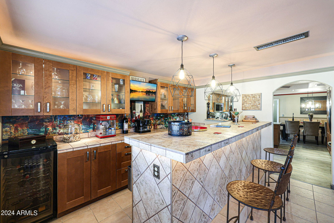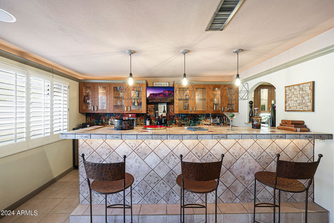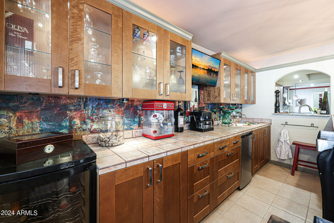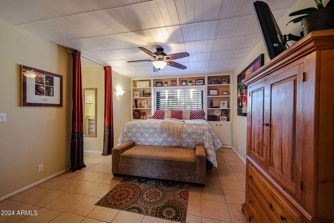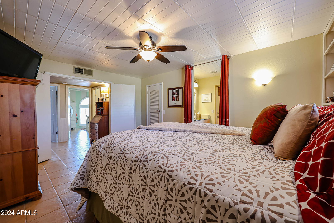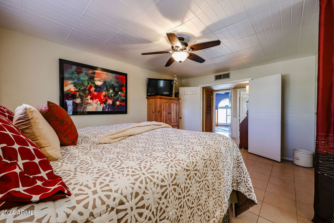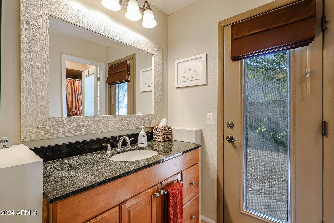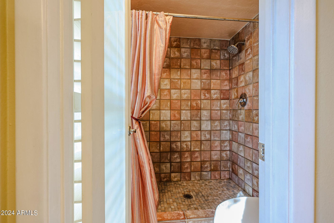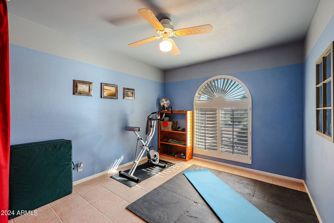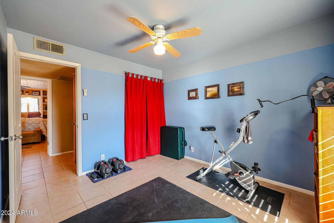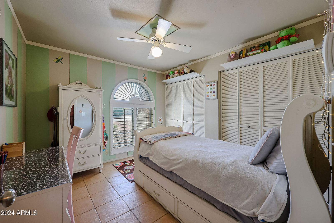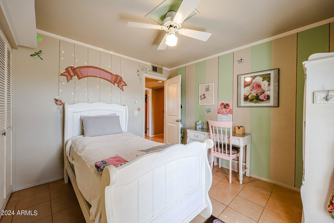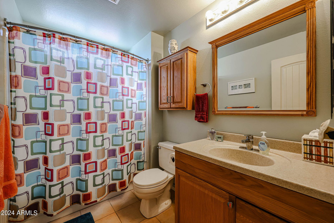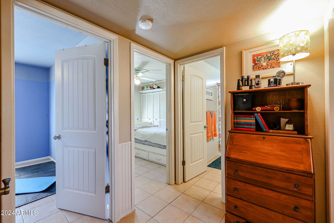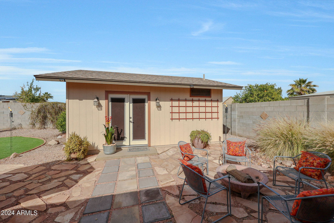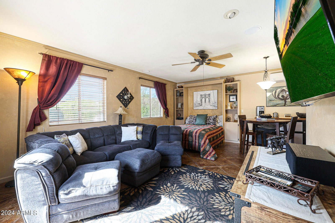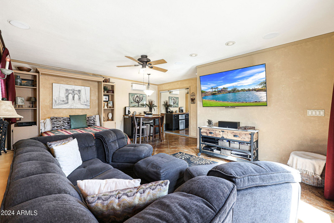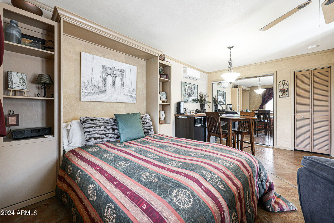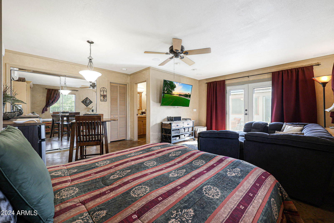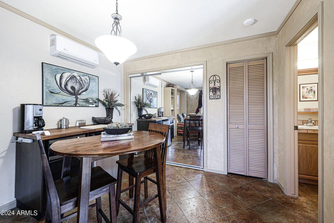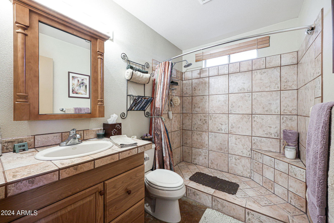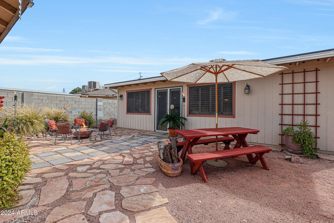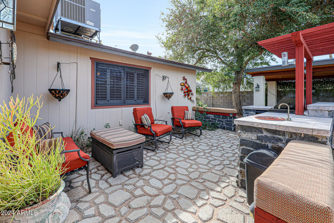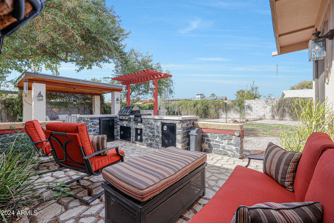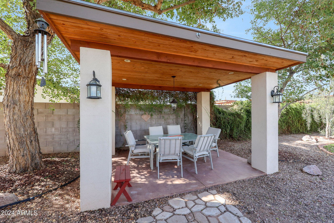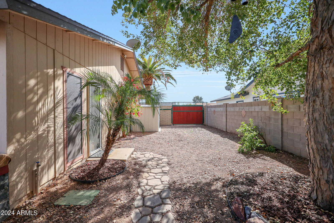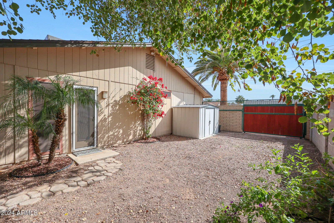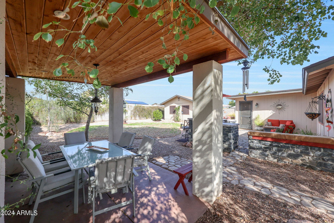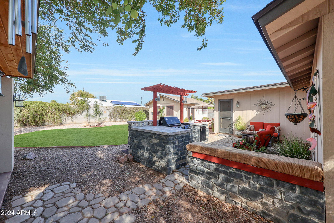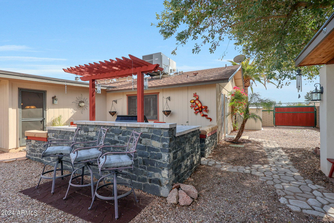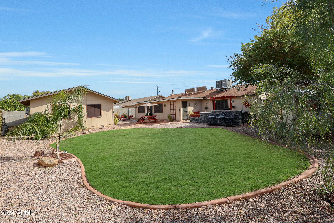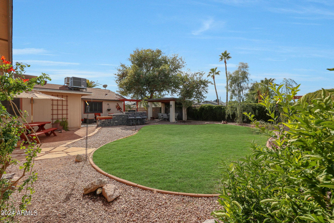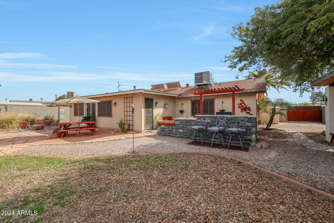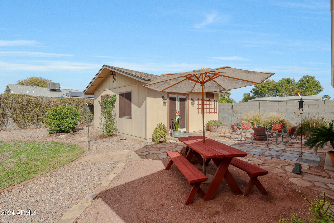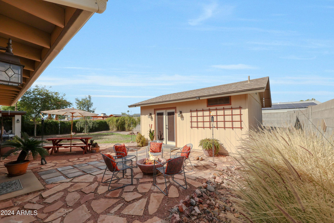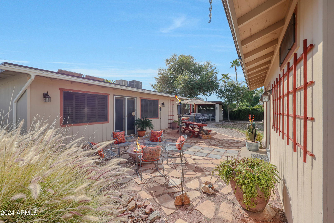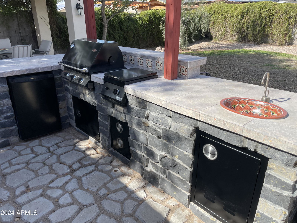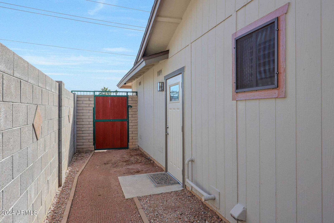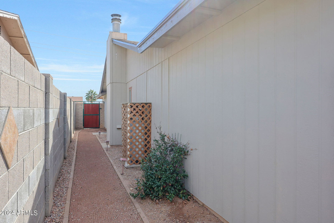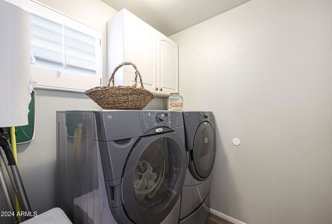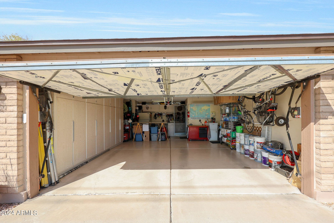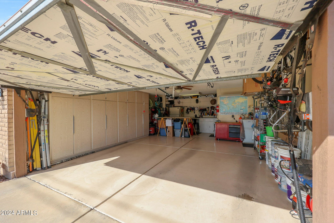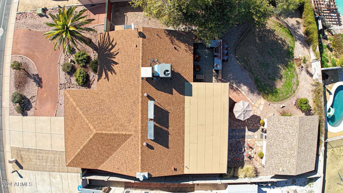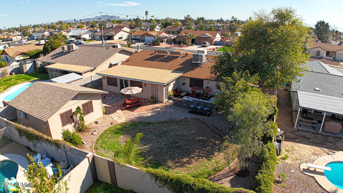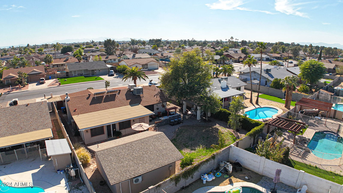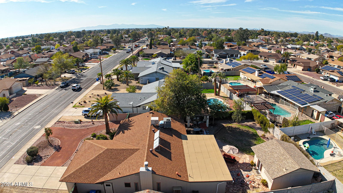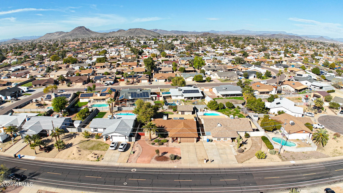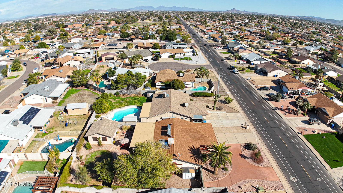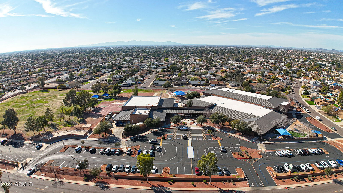4148 W Grovers Avenue, Glendale, AZ 85308
- $539,000
- 4
- BD
- 3
- BA
- 2,426
- SqFt
- Sold Price
- $539,000
- List Price
- $549,000
- Closing Date
- Jun 10, 2024
- Days on Market
- 51
- Status
- CLOSED
- MLS#
- 6665847
- City
- Glendale
- Bedrooms
- 4
- Bathrooms
- 3
- Living SQFT
- 2,426
- Lot Size
- 10,700
- Subdivision
- Dave Brown North Unit 2
- Year Built
- 1981
- Type
- Single Family - Detached
Property Description
Casita Alert! 2,426sf property comprised of 3 bedroom/2 bath main house and 1 bedroom/1 bath casita. Upon arrival mature landscaping, freshly painted exterior, RV gate and north/south exposure will catch your eye. As you enter, the spacious floor plan with multiple living areas complimented by updated flooring and decorative ceiling tiles will feel like home. Kitchen is chef's delight with pull out pantry, deep drawers, pull out shelves, cabinet lighting, breakfast bar and stainless upgraded appliances. Wet/coffee bar is an extension of the kitchen with matching cabinetry, additional sink, storage and counter space. Bonus/game room being open to wet/coffee bar with two exterior doors, both kitchen and family room access has endless use possibilities. Charming dining room with... wood burning block fireplace, updated lighting, and space for a large table creates the perfect dinner party setting. Owner's suite features double entry door, cedar lined closet, 2-sided shower and a convenient exterior door leading to the back yard. Casita being great for guests, 2nd owner's suite or home office is a must see boasting an extra large shower, Murphy bed w/shelving, closet and mini-split AC unit. Additional interior features include window shutters, closet shelving, ceiling fans throughout, in-ceiling speakers and cedar lined hallway linen closet. Backyard was designed to entertain. Multiple seating areas including an inviting ramada with wood plank style ceiling and recessed, pendulum and sconce lighting. BBQ/grill area has it all including lighting, decorative sink w/hot water, accent tiles, marble countertop and mini fridge. Other exterior and home features include landscape lighting, storage shed, side garage entrance, garage sink, garage cabinets, water heater circulation pump, Blink security cams, Ring doorbell, fire pot, led lighting, rain gutters and UV sun screens. Pride of longterm ownership evident throughout.
Additional Information
- Elementary School
- Mirage Elementary School
- High School
- Deer Valley High School
- Middle School
- Desert Sky Middle School
- School District
- Deer Valley Unified District
- Acres
- 0.25
- Architecture
- Ranch
- Assoc Fee Includes
- No Fees
- Builder Name
- Dave Brown
- Construction
- Painted, Frame - Wood, Slump Block
- Cooling
- Refrigeration, Programmable Thmstat, Mini Split, Evaporative Cooling, Ceiling Fan(s)
- Exterior Features
- Covered Patio(s), Gazebo/Ramada, Patio, Storage, Built-in Barbecue
- Fencing
- Block, Wrought Iron
- Fireplace
- 1 Fireplace
- Flooring
- Vinyl, Tile
- Garage Spaces
- 2
- Guest House Sq Ft
- 400
- Heating
- Mini Split, Electric
- Living Area
- 2,426
- Lot Size
- 10,700
- New Financing
- Conventional, FHA, VA Loan
- Other Rooms
- Family Room, Bonus/Game Room, Guest Qtrs-Sep Entrn
- Parking Features
- Dir Entry frm Garage, Electric Door Opener, RV Gate, RV Access/Parking
- Property Description
- North/South Exposure
- Roofing
- Composition
- Sewer
- Public Sewer
- Spa
- None
- Stories
- 1
- Style
- Detached
- Subdivision
- Dave Brown North Unit 2
- Taxes
- $1,164
- Tax Year
- 2023
- Water
- City Water
- Guest House
- Yes
Mortgage Calculator
Listing courtesy of Success Property Brokers. Selling Office: Keller Williams Integrity First.
All information should be verified by the recipient and none is guaranteed as accurate by ARMLS. Copyright 2025 Arizona Regional Multiple Listing Service, Inc. All rights reserved.
