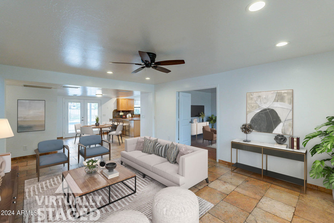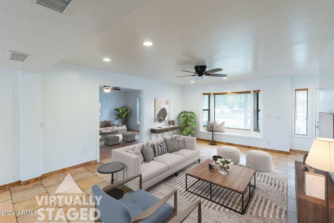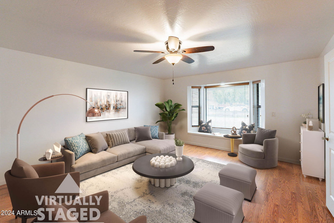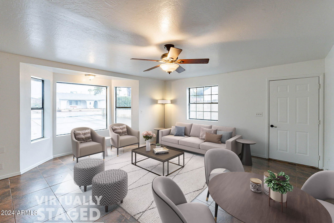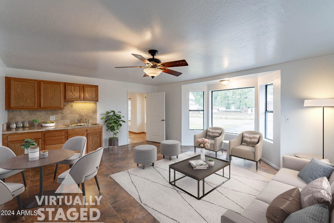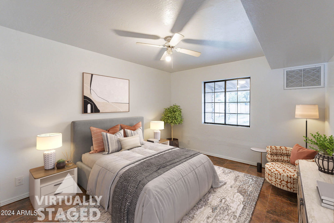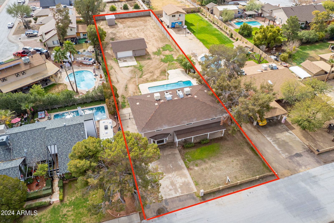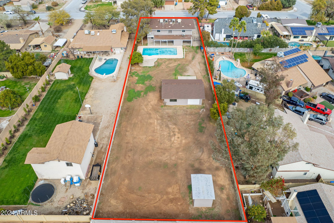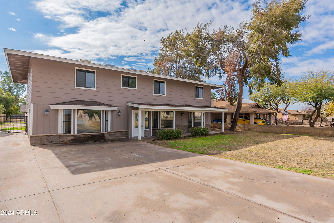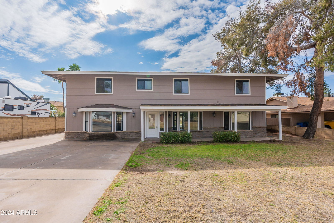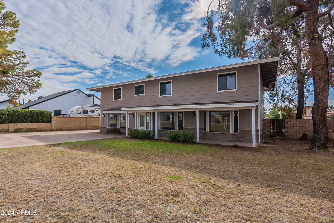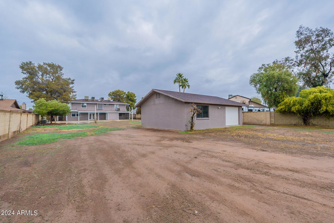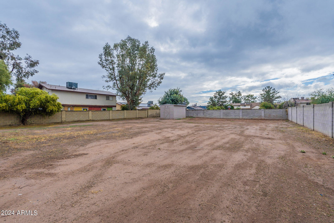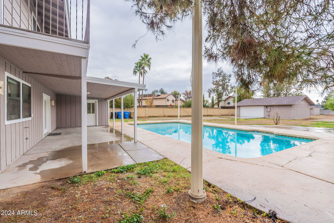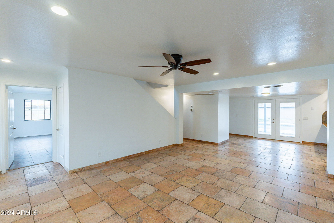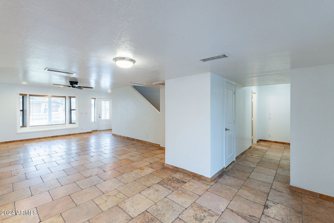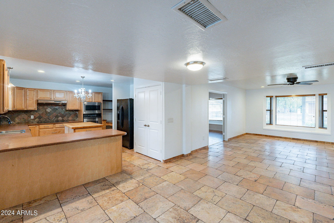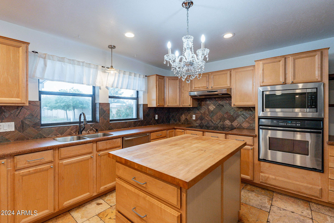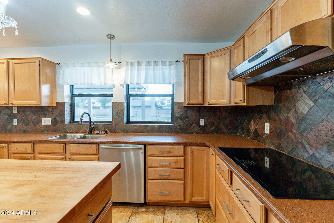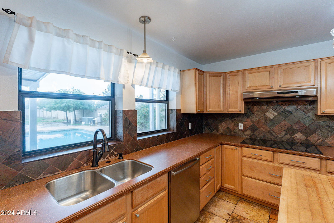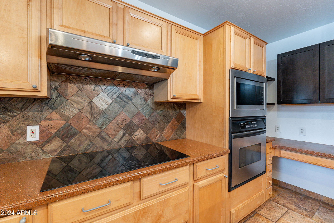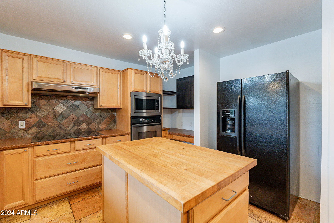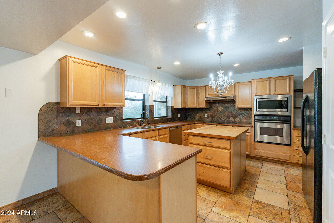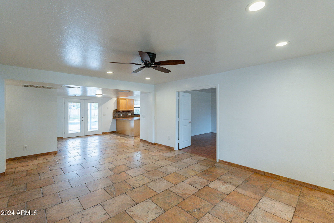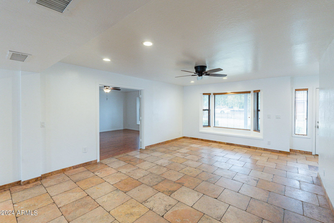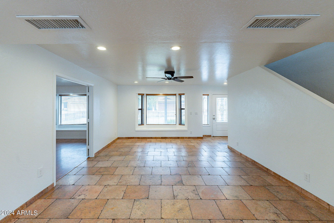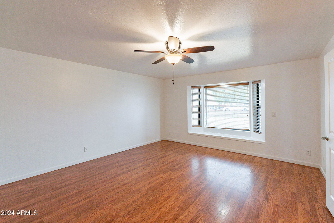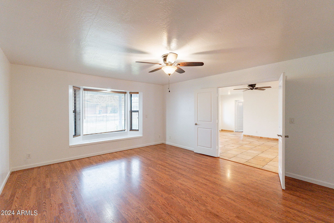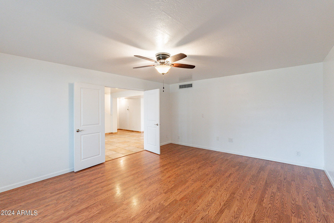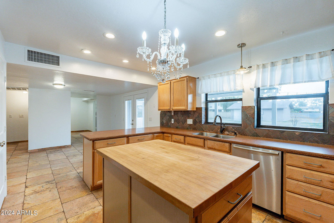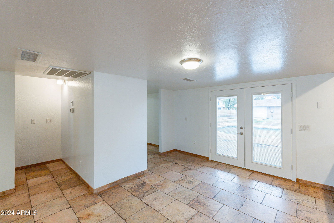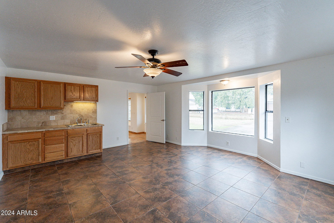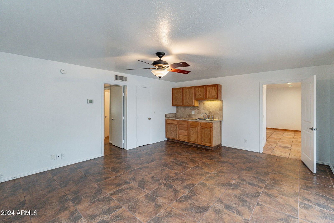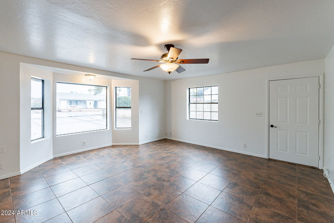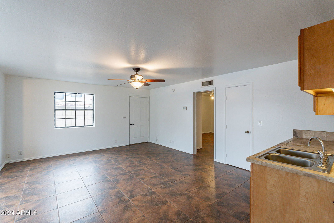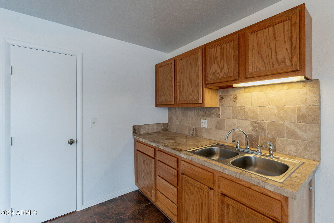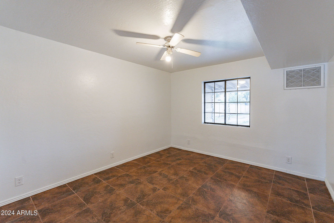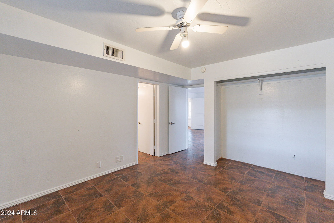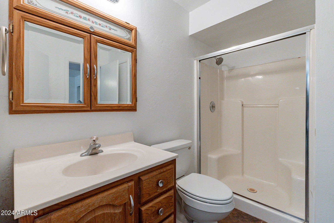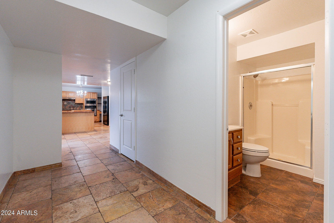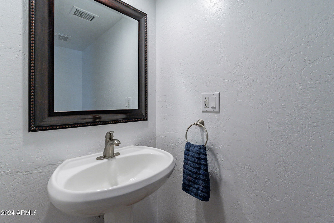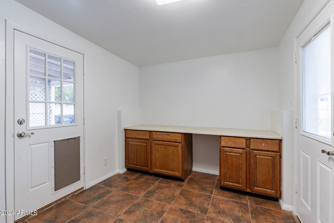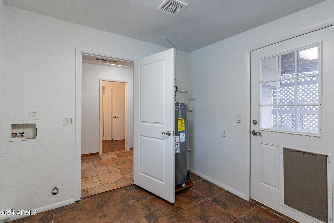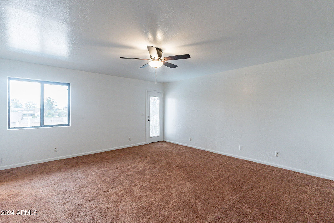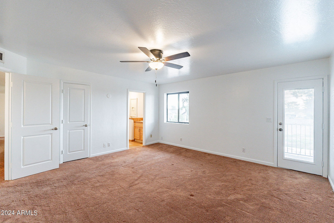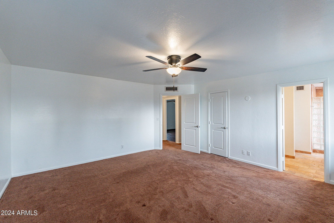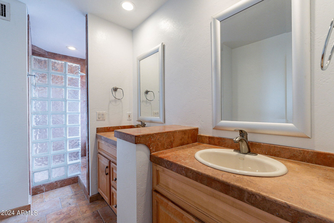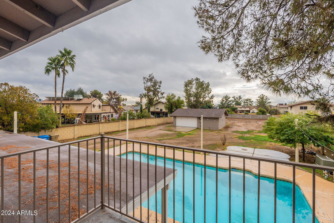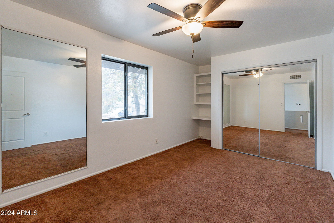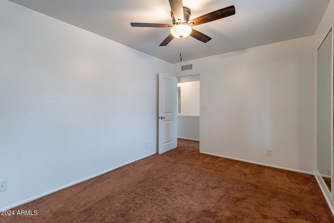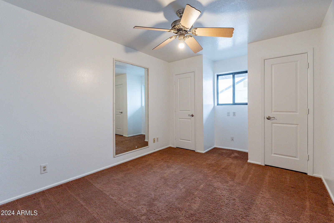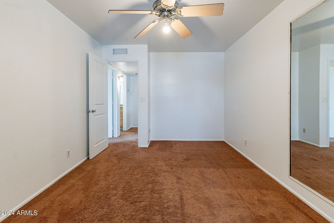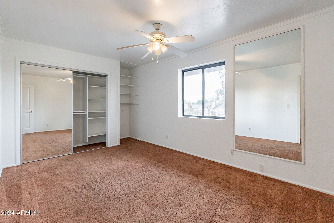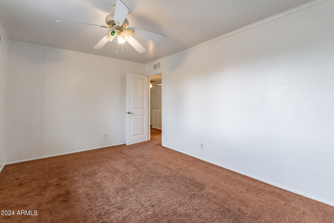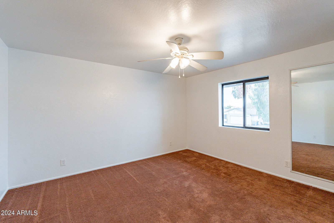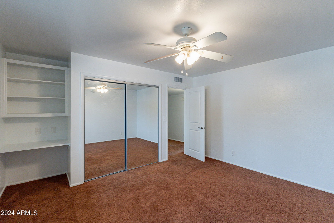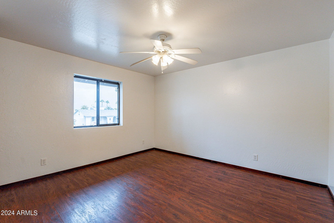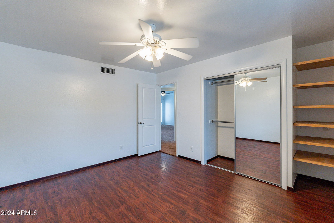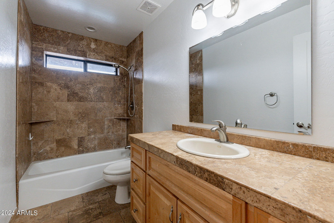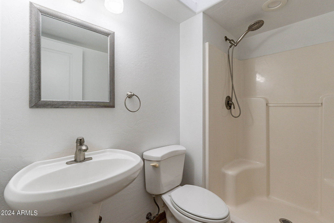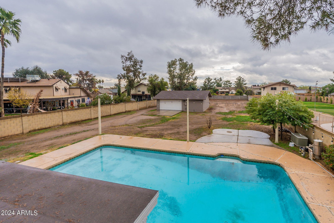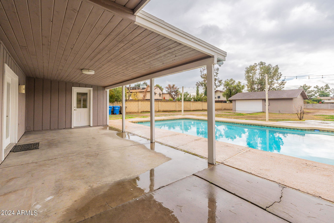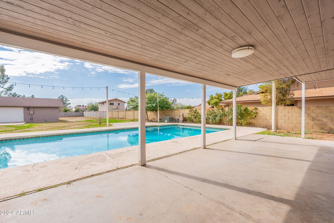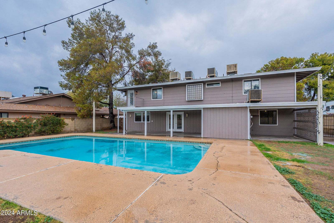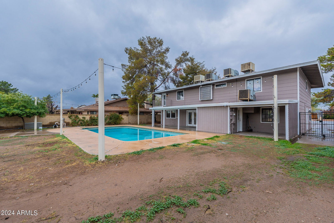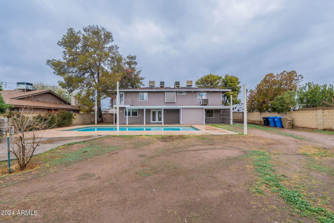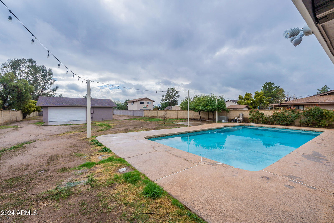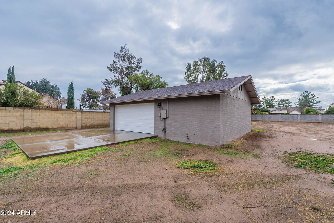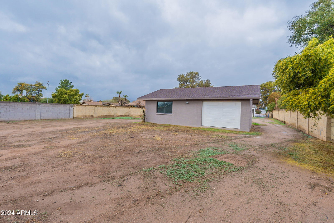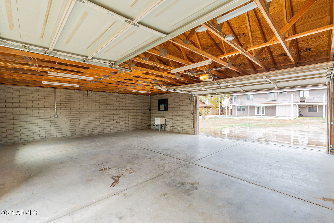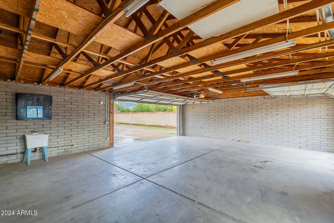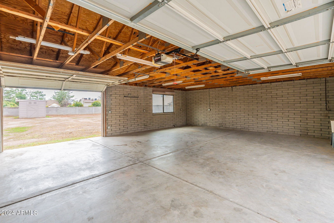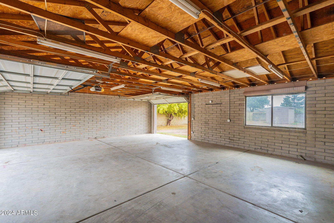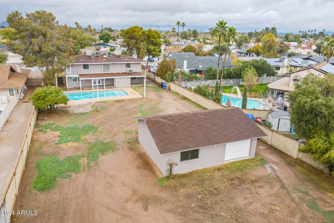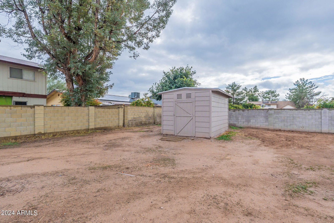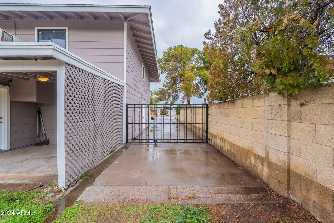4511 W Gelding Drive, Glendale, AZ 85306
- $799,900
- 7
- BD
- 4.5
- BA
- 3,580
- SqFt
- Sold Price
- $799,900
- List Price
- $799,900
- Closing Date
- Mar 19, 2024
- Days on Market
- 14
- Status
- CLOSED
- MLS#
- 6654779
- City
- Glendale
- Bedrooms
- 7
- Bathrooms
- 4.5
- Living SQFT
- 3,580
- Lot Size
- 27,225
- Subdivision
- Borders Sunburst Farms
- Year Built
- 1978
- Type
- Single Family - Detached
Property Description
Embrace country charm in the heart of the city with this magnificent 7-bedroom home on 0.625 acres. No HOA Restrictions. Adorned with a front brick accent, the home boasts a separate entrance guest apartment featuring a spacious kitchen, pantry, great room, bedroom, and bathroom on the main level. Upstairs reveals 6 bedrooms and 3 bathrooms, while the lower lever showcases additional amenities, including a gourmet kitchen with abundant maple cabinets, a stylish backsplash, Corian countertop, island, breakfast bar, wall ovens, walk-in pantry and a built-in desk area. The over-sized living area seamlessly integrates a generous dining space, a welcoming living room, a huge great room, and guest bath great for family fun and entertainment. Three bay windows in front with seating, tile an wood flooring plus ceiling fans. The master ensuite is a luxurious retreat with a walk-in closet, dual sinks, a walk-in shower and a private balcony. A detached 2.5 drive through garage with a workshop and remote opener, plus a separate storage shed, RV gate and RV parking, and an extended slab with 6 parking spaces. Entertain effortlessly on the extended and side covered patio areas. Enjoy the private diving pool with a new motor installed in 2021, surrounded by ample space to relax and play. Skylight in the upstairs bathroom, dual pane windows through-out, and newer roof contribute to the home's overall appeal. The spacious laundry room with cabinets and countertop serves as a convenient holding area and extra storage space. The entire home has been freshly painted both inside and outside as of 12/2023. A grassy front yard and newer water system with both auto and manual timer options complete this amazing custom built home.
Additional Information
- Elementary School
- Sunburst School
- High School
- Greenway High School
- Middle School
- Desert Foothills Middle School
- School District
- Glendale Union High School District
- Acres
- 0.63
- Assoc Fee Includes
- No Fees
- Builder Name
- Unknown
- Community Features
- Near Bus Stop
- Construction
- Painted, Siding, Stone, Frame - Wood
- Cooling
- Refrigeration, Both Refrig & Evap, Evaporative Cooling, Ceiling Fan(s)
- Exterior Features
- Balcony, Covered Patio(s), Playground, Patio, Storage
- Fencing
- Block
- Fireplace
- None
- Flooring
- Carpet, Laminate, Tile
- Garage Spaces
- 2
- Heating
- Electric
- Horses
- Yes
- Living Area
- 3,580
- Lot Size
- 27,225
- New Financing
- Cash, Conventional, FHA, VA Loan
- Other Rooms
- Great Room, Family Room, Separate Workshop, Guest Qtrs-Sep Entrn
- Parking Features
- Electric Door Opener, RV Gate, Separate Strge Area, Detached, RV Access/Parking
- Property Description
- North/South Exposure
- Roofing
- Composition
- Sewer
- Public Sewer
- Pool
- Yes
- Spa
- None
- Stories
- 2
- Style
- Detached
- Subdivision
- Borders Sunburst Farms
- Taxes
- $3,513
- Tax Year
- 2023
- Water
- City Water
- Guest House
- Yes
Mortgage Calculator
Listing courtesy of Century 21 Arizona Foothills. Selling Office: Realty ONE Group.
All information should be verified by the recipient and none is guaranteed as accurate by ARMLS. Copyright 2025 Arizona Regional Multiple Listing Service, Inc. All rights reserved.
