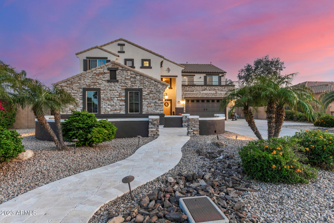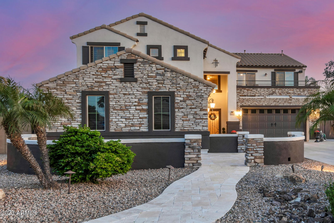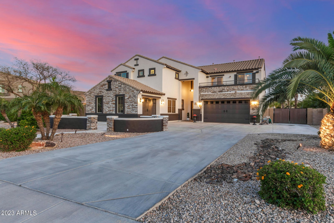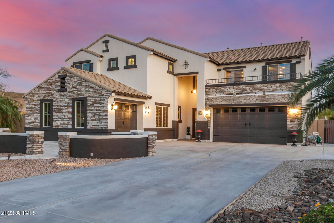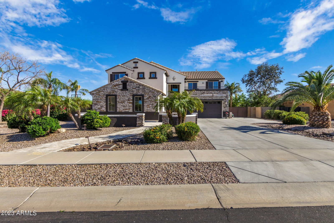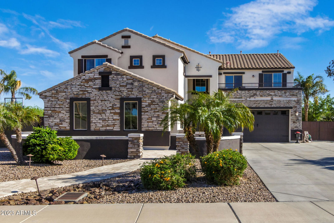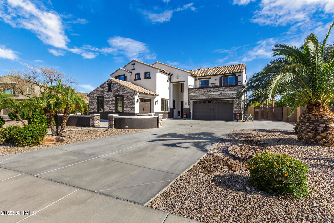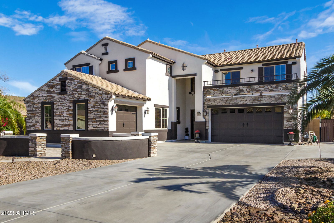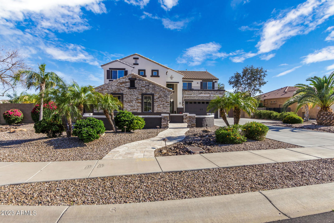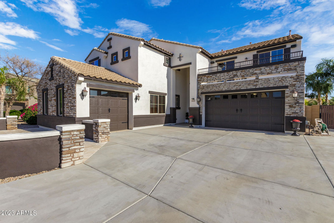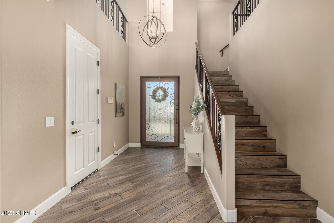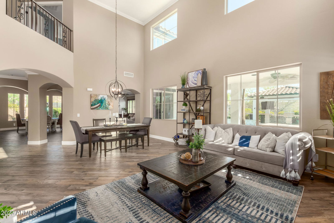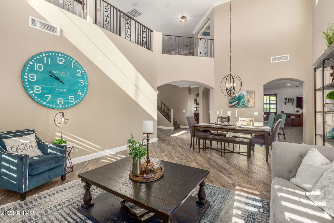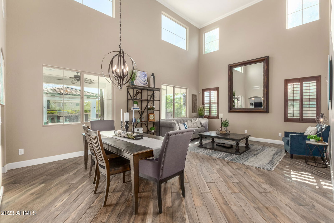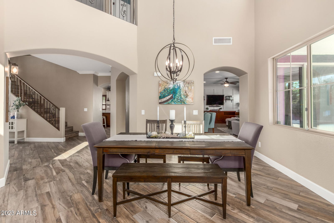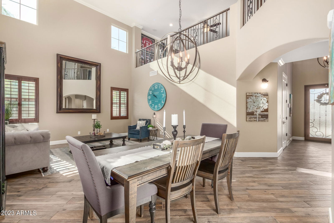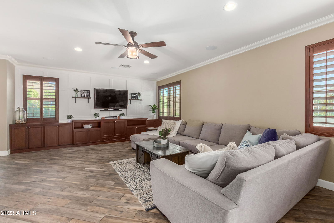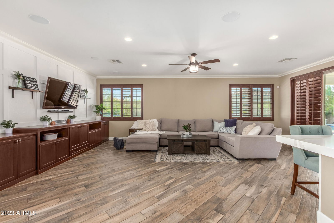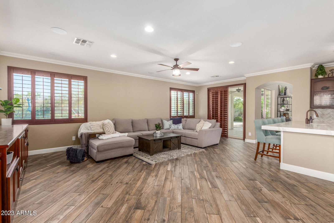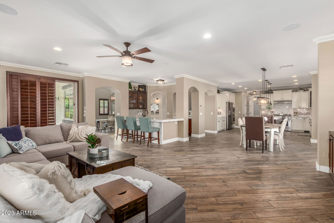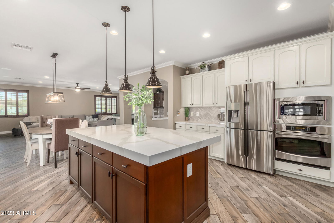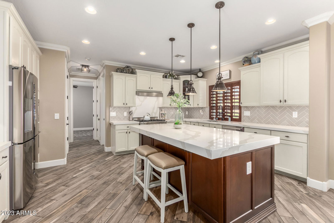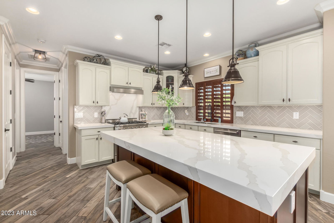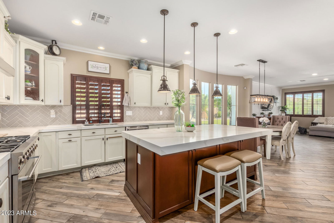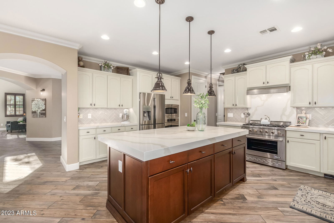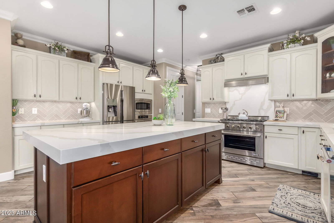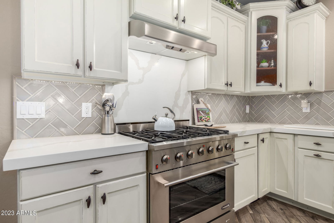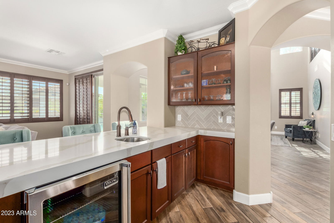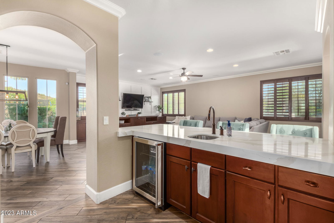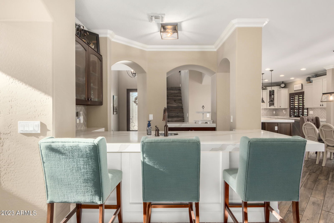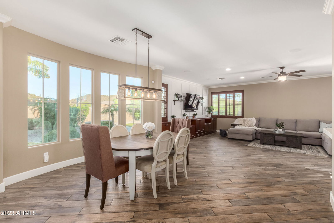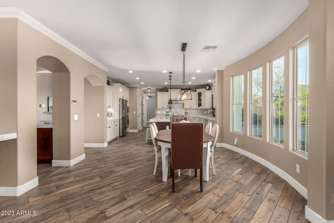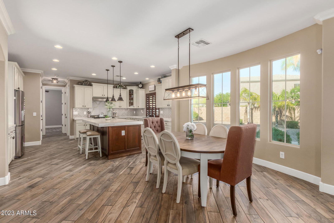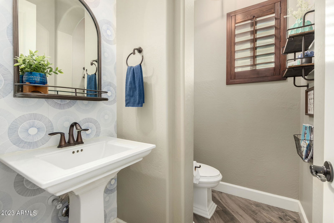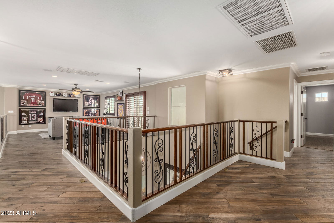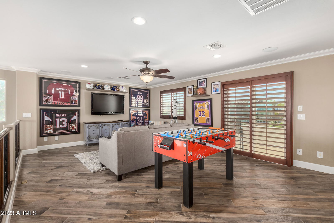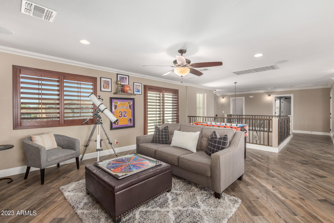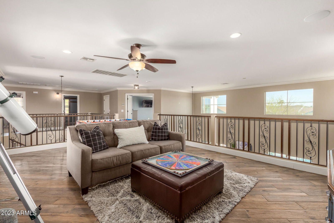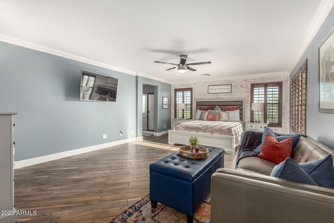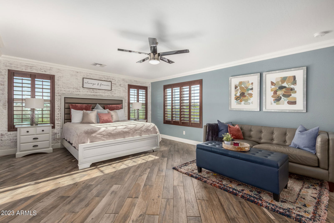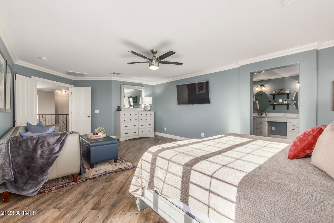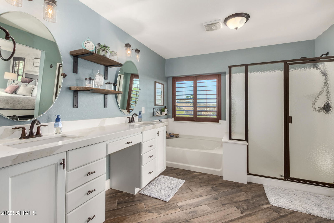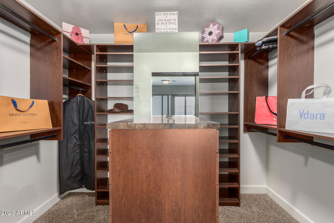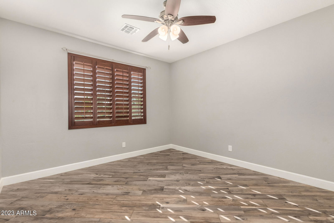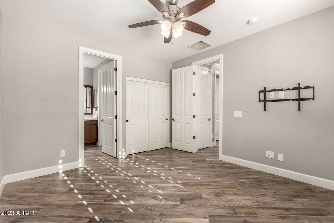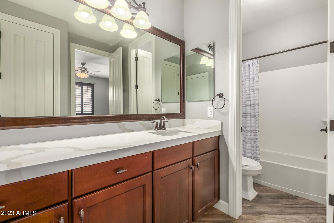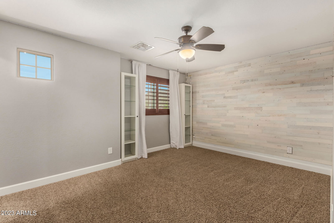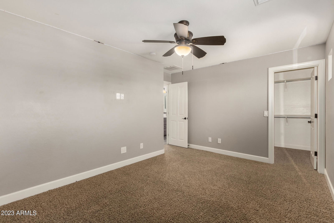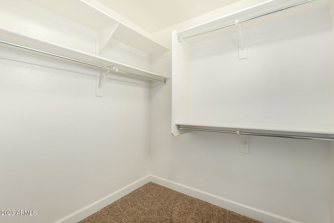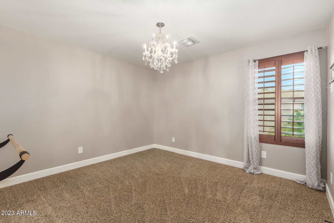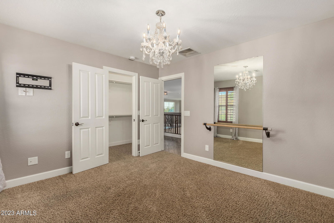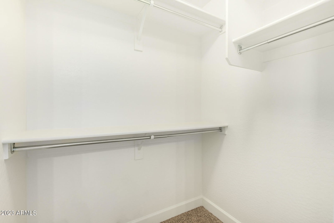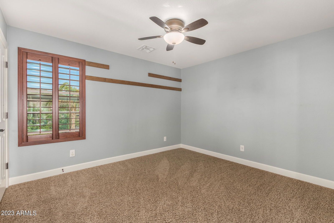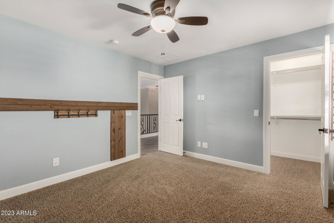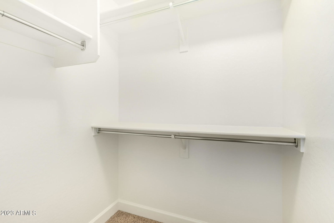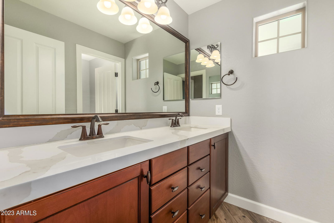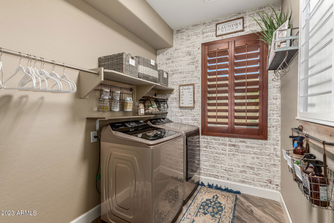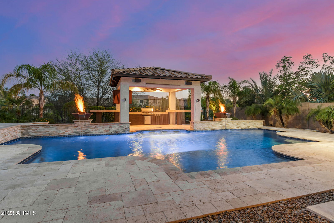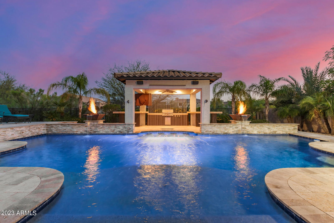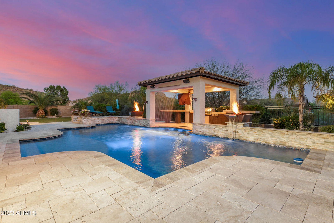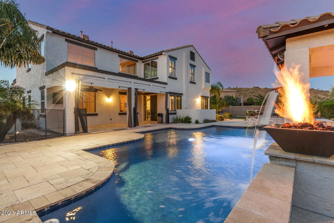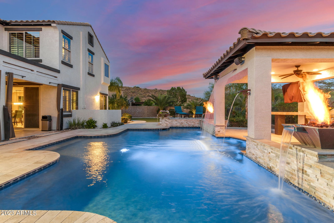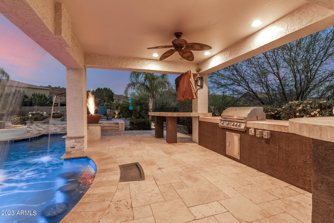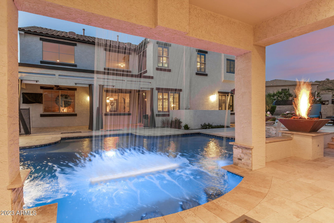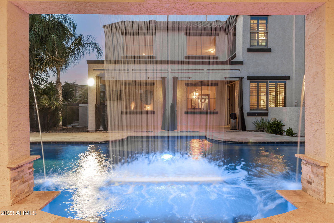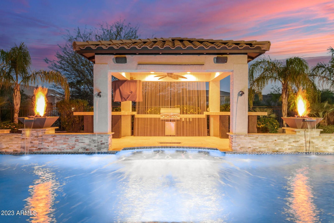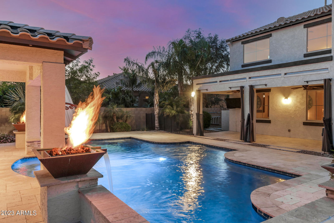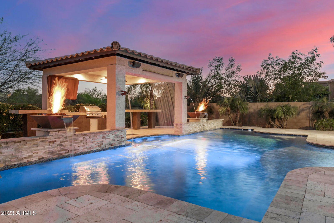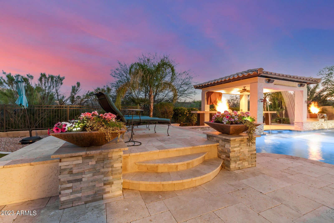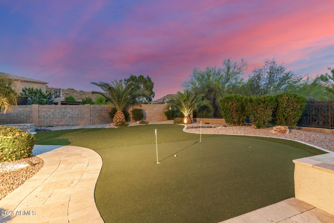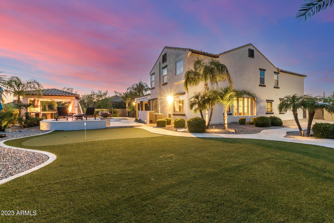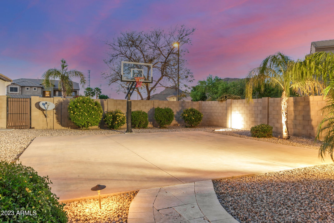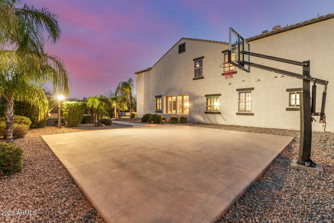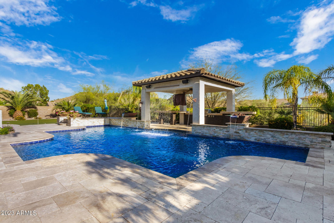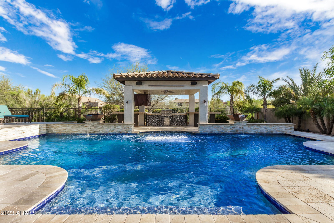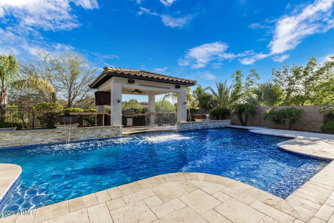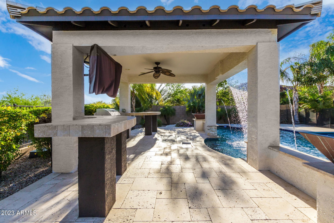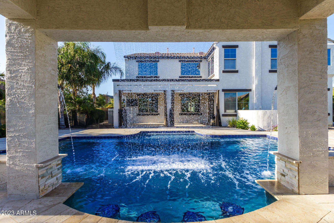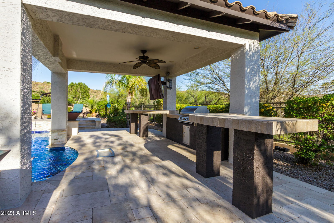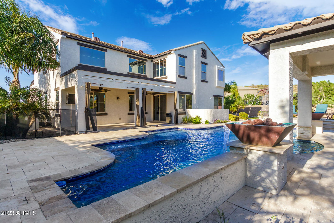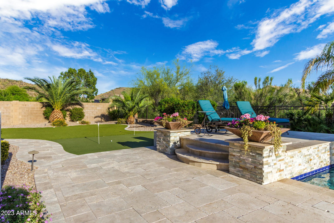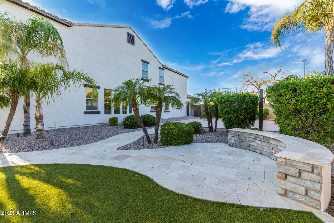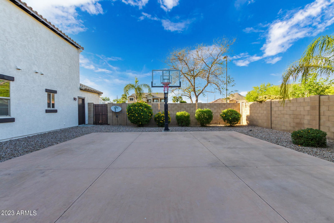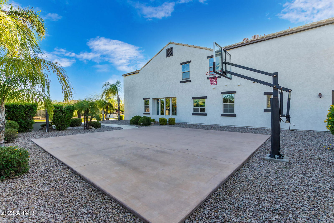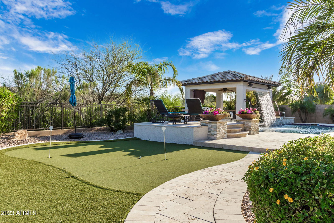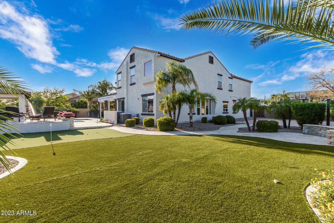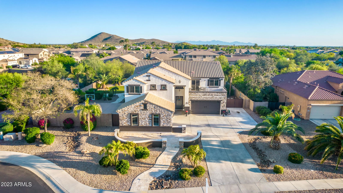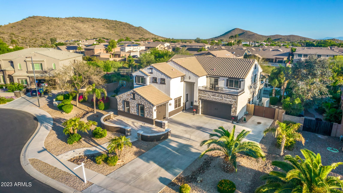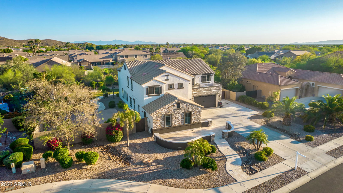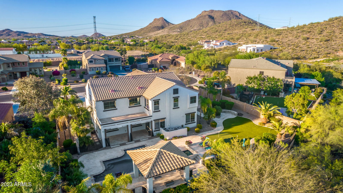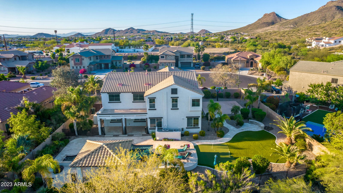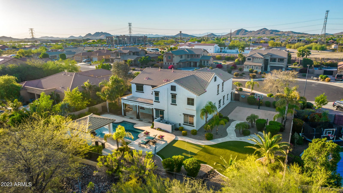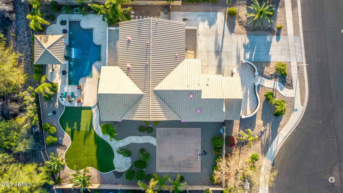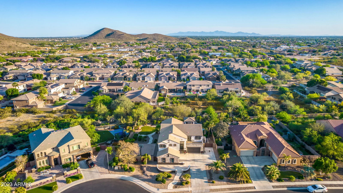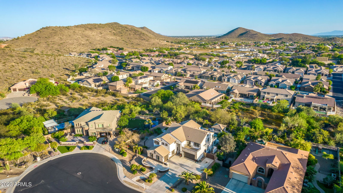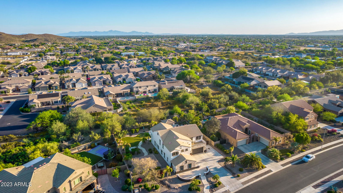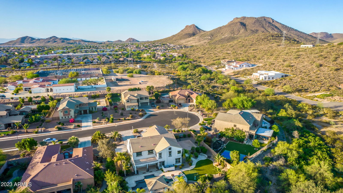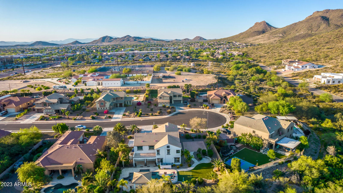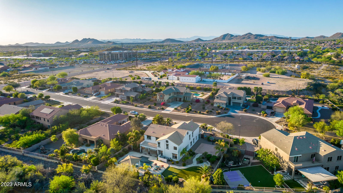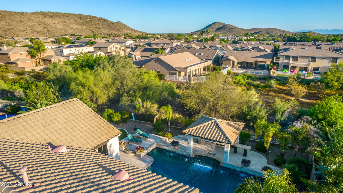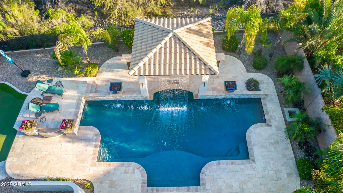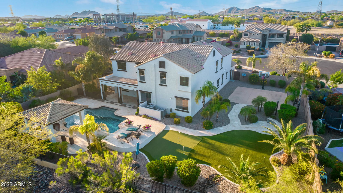6531 W Leiber Place, Glendale, AZ 85310
- $1,225,000
- 5
- BD
- 3.5
- BA
- 4,000
- SqFt
- Sold Price
- $1,225,000
- List Price
- $1,250,000
- Closing Date
- Jun 08, 2023
- Days on Market
- 7
- Status
- CLOSED
- MLS#
- 6545532
- City
- Glendale
- Bedrooms
- 5
- Bathrooms
- 3.5
- Living SQFT
- 4,000
- Lot Size
- 16,296
- Subdivision
- Tuscany Ranch
- Year Built
- 2012
- Type
- Single Family - Detached
Property Description
WOW! Your dream home in the desirable gated Tuscany Ranch community is now on the market! Beautiful 5 bed, 3.5 bath + loft offers a stunning-stone facade, a 3-car garage, RV gate, & a lovely courtyard w/ travertine pavers & mountain views! Fall in love w/the pristine interior featuring wood-look tile flooring, chic light fixtures, plantation shutters, archways, pre-wired surround sound throughout, & so much natural light. Mother-in-law suite downstairs w/ its own entrance from 3rd car garage! Magazine-cover kitchen boasts recessed & pendant lighting, white cabinets, tile backsplash, 4in thick quartz slab counters, upscale SS appliances, double ovens, a pantry, & a breakfast nook w/a bay window. Outside you will find over $150k spent on a luxurious backyard w/ resort style pool, swim up bar impressive fountains and fire woks, LED lighting, outdoor shower, a ramada w/ a built in BBQ and flat TV screen, putting green, & a sports court for all the family fun! No neighbors directly behind creates a more private feel and beautiful mountain views to top it all off! This home truly has it all! Don't miss your chance to own this little piece of paradise in the NW valley!
Additional Information
- Elementary School
- Copper Creek Elementary
- High School
- Mountain Ridge High School
- Middle School
- Hillcrest Middle School
- School District
- Deer Valley Unified District
- Acres
- 0.37
- Architecture
- Contemporary
- Assoc Fee Includes
- Maintenance Grounds
- Hoa Fee
- $180
- Hoa Fee Frequency
- Monthly
- Hoa
- Yes
- Hoa Name
- Tuscany Ranch HOA
- Builder Name
- DR HORTON HOMES
- Community
- Tuscany Ranch
- Community Features
- Gated Community, Biking/Walking Path
- Construction
- Painted, Stucco, Stone, Frame - Wood
- Cooling
- Refrigeration, Ceiling Fan(s)
- Exterior Features
- Balcony, Covered Patio(s), Gazebo/Ramada, Patio, Private Yard, Sport Court(s), Built-in Barbecue
- Fencing
- Block, Wrought Iron
- Fireplace
- None
- Flooring
- Carpet, Tile
- Garage Spaces
- 3
- Heating
- Natural Gas
- Living Area
- 4,000
- Lot Size
- 16,296
- New Financing
- Cash, Conventional
- Other Rooms
- Loft, Great Room, Family Room, Guest Qtrs-Sep Entrn
- Parking Features
- Dir Entry frm Garage, Electric Door Opener, Extnded Lngth Garage, RV Gate, RV Access/Parking
- Property Description
- North/South Exposure, Border Pres/Pub Lnd, Cul-De-Sac Lot, Mountain View(s)
- Roofing
- Tile
- Sewer
- Public Sewer
- Pool
- Yes
- Spa
- None
- Stories
- 2
- Style
- Detached
- Subdivision
- Tuscany Ranch
- Taxes
- $4,011
- Tax Year
- 2022
- Water
- City Water
- Guest House
- Yes
Mortgage Calculator
Listing courtesy of Berkshire Hathaway HomeServices Arizona Properties. Selling Office: Happy Jack Realty, LLC.
All information should be verified by the recipient and none is guaranteed as accurate by ARMLS. Copyright 2025 Arizona Regional Multiple Listing Service, Inc. All rights reserved.
