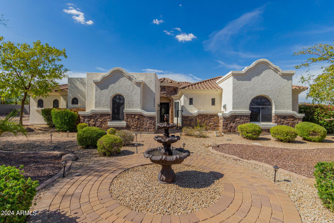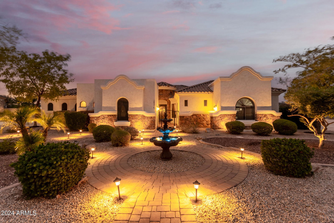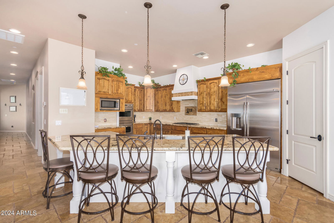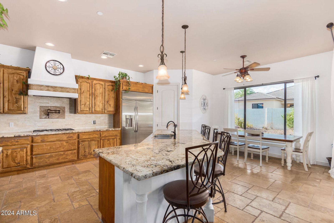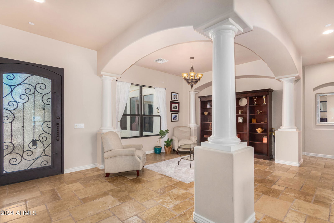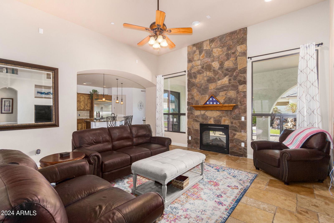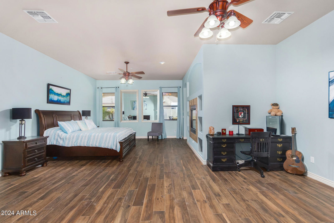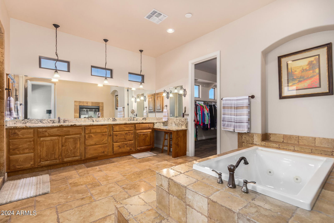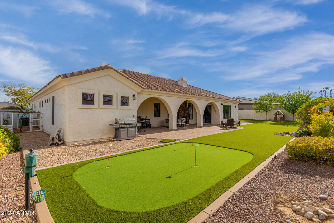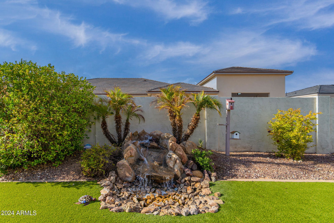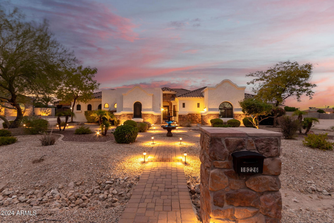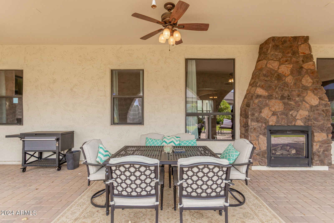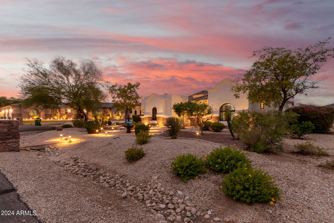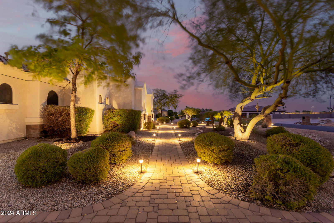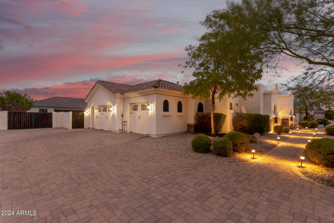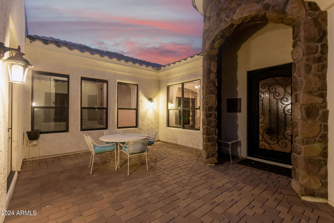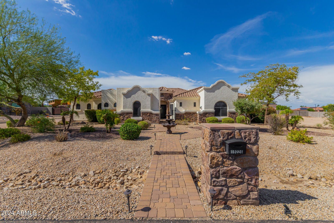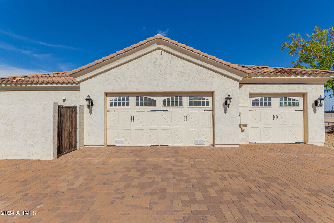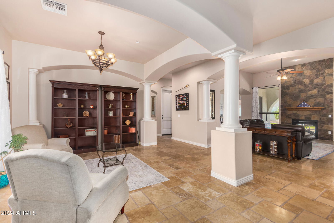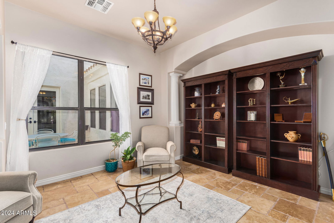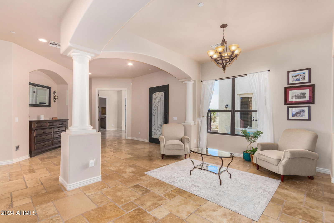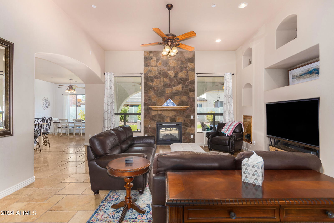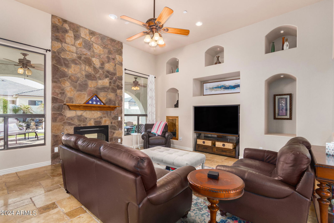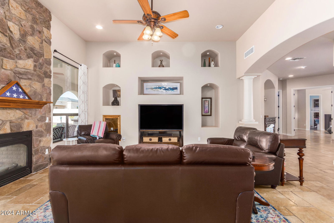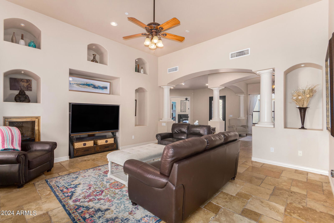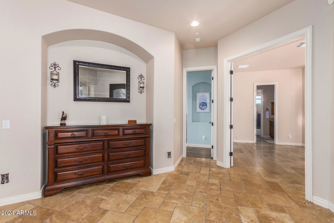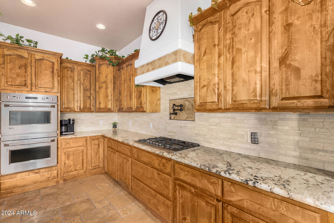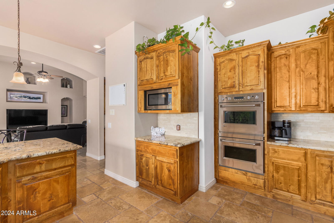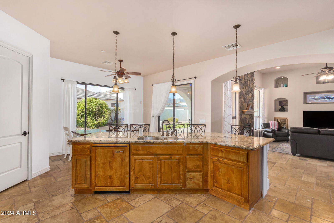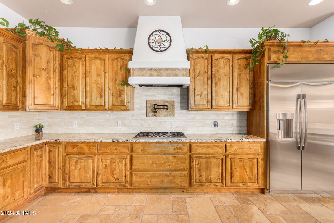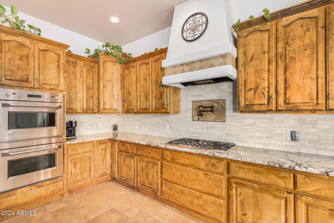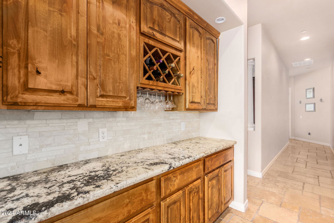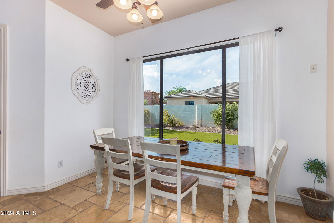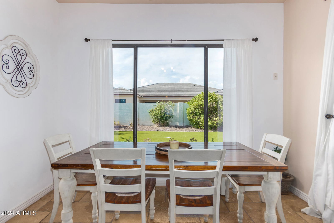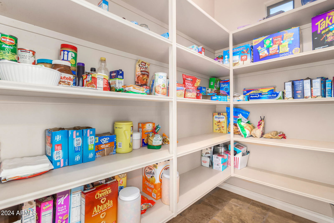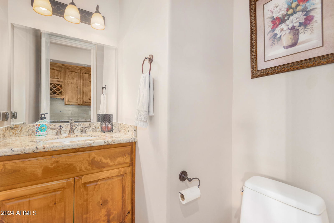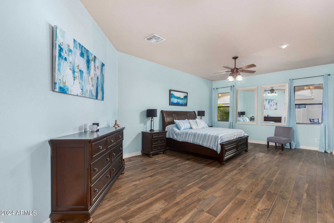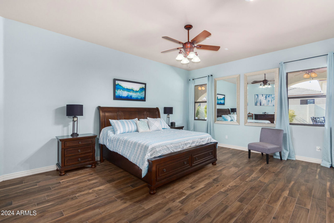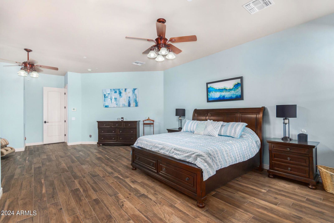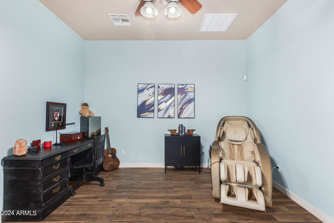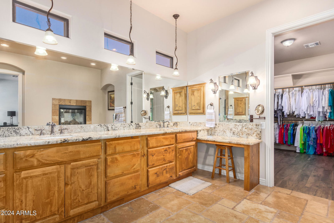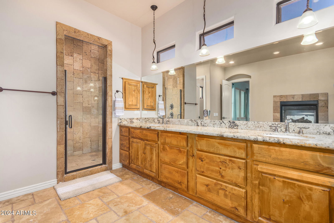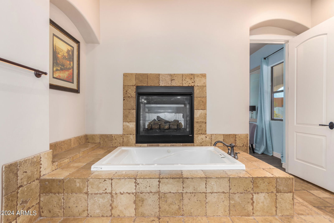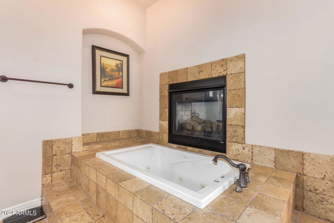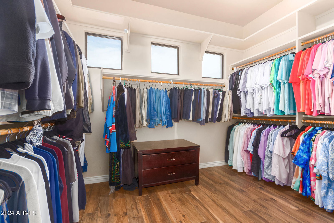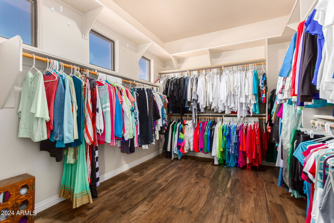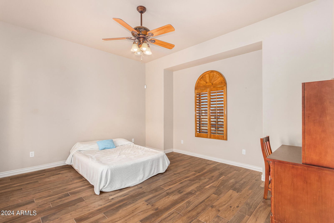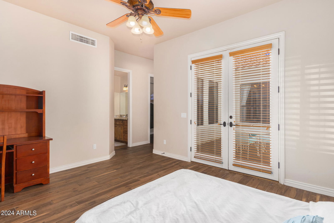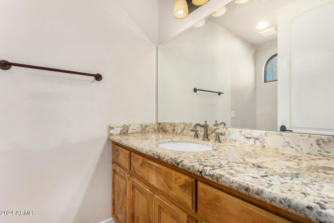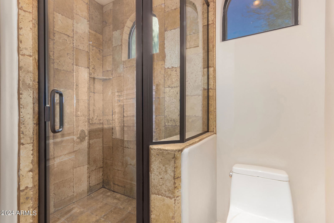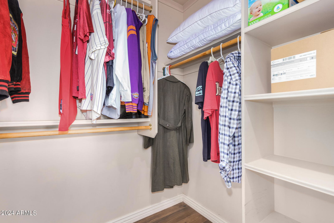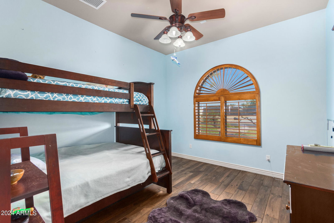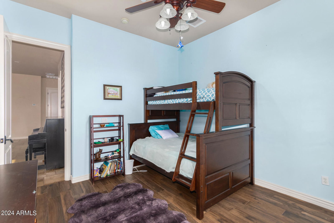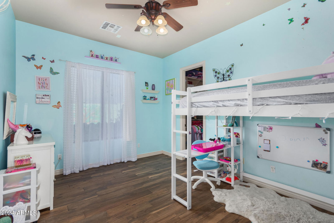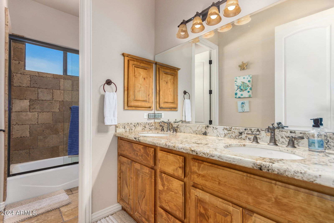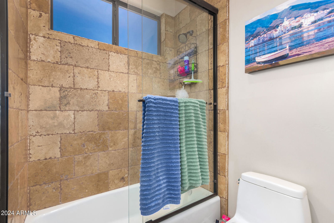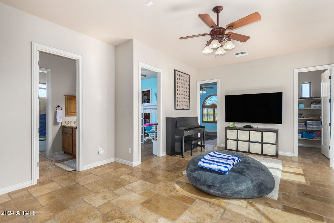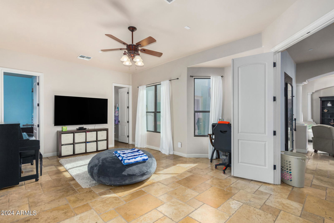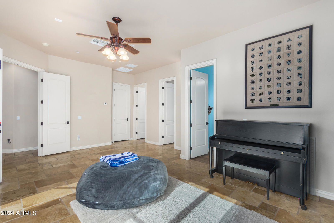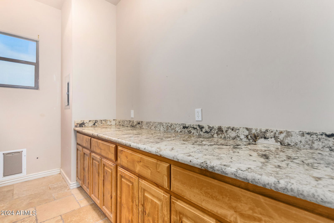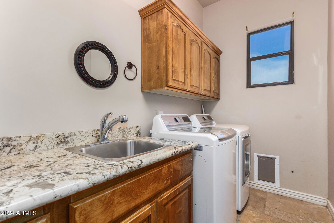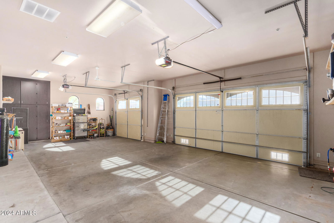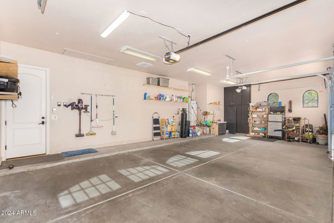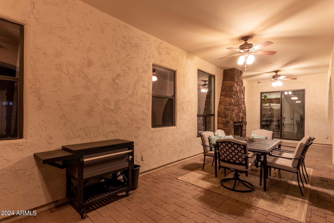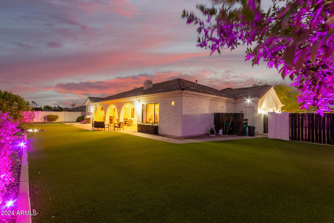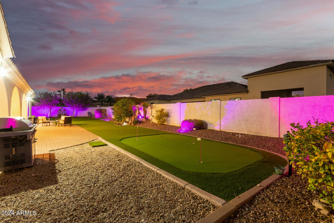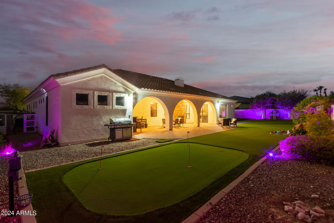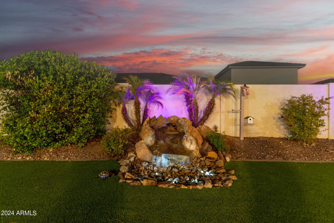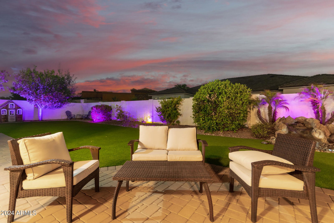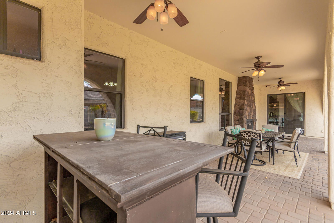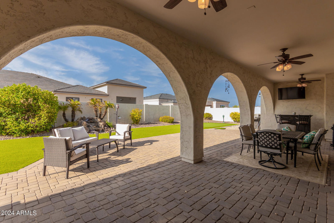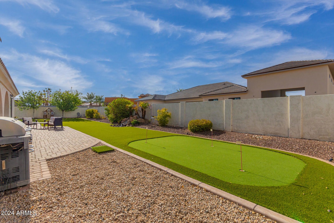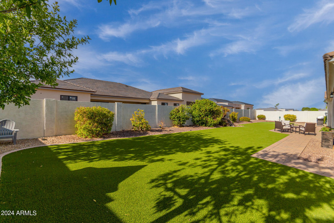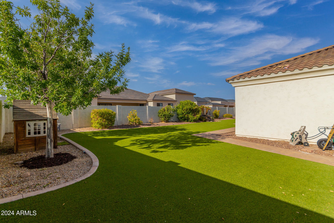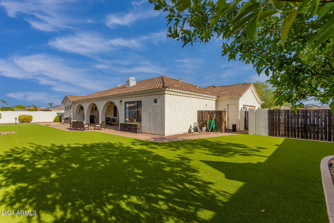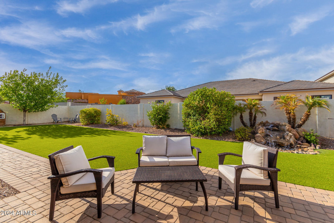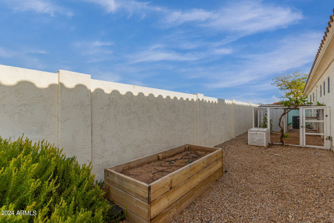18226 W Marshall Court, Litchfield Park, AZ 85340
- $900,000
- 4
- BD
- 3.5
- BA
- 3,798
- SqFt
- List Price
- $900,000
- Days on Market
- 6
- Status
- ACTIVE
- MLS#
- 6858546
- City
- Litchfield Park
- Bedrooms
- 4
- Bathrooms
- 3.5
- Living SQFT
- 3,798
- Lot Size
- 16,620
- Subdivision
- Russell Ranch Phase 3 Replat
- Year Built
- 2006
- Type
- Single Family Residence
Property Description
This floorplan is truly one of a kind! Elegant entrance w/ fountain & stunning custom door, complemented by designer touches throughout. Details like two-way fireplaces, niches, and abundant storage areas. The gourmet kitchen is a chef's dream, showcasing granite counters, a huge walk-in pantry, staggered cabinetry, a travertine backsplash, sleek high-end appliances, gas cooktop, complete w/pot filler. The butler's pantry even has a wine rack! The main suite serves is a spa-like retreat, featuring a sitting area, a walk-in shower, and two spacious master closets. A fireplace adds ambiance to both the bedroom and bath. Teen suite w/game room and 2 additional bedrms. 2nd Master w/own private entrance! Lovely Backyard w/putting green, custom fountain, RV hookup, gardens and pet enclosure!
Additional Information
- Elementary School
- Belen Soto Elementary School
- High School
- Canyon View High School
- Middle School
- Belen Soto Elementary School
- School District
- Agua Fria Union High School District
- Acres
- 0.38
- Architecture
- Ranch, Santa Barbara/Tuscan
- Assoc Fee Includes
- Maintenance Grounds
- Hoa Fee
- $336
- Hoa Fee Frequency
- Quarterly
- Hoa
- Yes
- Hoa Name
- Russell Ranch
- Builder Name
- Custom
- Community
- Russell Ranch
- Community Features
- Gated
- Construction
- Stucco, Wood Frame, Painted, Stone
- Cooling
- Central Air, Ceiling Fan(s)
- Exterior Features
- Other, Private Street(s), Private Yard, Storage, RV Hookup
- Fencing
- Block
- Fireplace
- 2 Fireplace, Two Way Fireplace, Living Room, Master Bedroom, Gas
- Flooring
- Stone, Tile
- Garage Spaces
- 3
- Accessibility Features
- Accessible Door 32in+ Wide, Mltpl Entries/Exits, Accessible Hallway(s)
- Heating
- Natural Gas
- Laundry
- Wshr/Dry HookUp Only
- Living Area
- 3,798
- Lot Size
- 16,620
- New Financing
- Cash, Conventional, FHA, VA Loan
- Other Rooms
- Great Room, Family Room, Bonus/Game Room, Guest Qtrs-Sep Entrn
- Parking Features
- RV Gate, Garage Door Opener, Extended Length Garage, Direct Access, Attch'd Gar Cabinets, Separate Strge Area, Side Vehicle Entry, RV Access/Parking
- Property Description
- North/South Exposure, Cul-De-Sac Lot, Mountain View(s)
- Roofing
- Tile, Rolled/Hot Mop
- Sewer
- Public Sewer
- Spa
- None
- Stories
- 1
- Style
- Detached
- Subdivision
- Russell Ranch Phase 3 Replat
- Taxes
- $2,520
- Tax Year
- 2024
- Water
- Pvt Water Company
- Guest House
- Yes
Mortgage Calculator
Listing courtesy of Keller Williams Northeast Realty.
All information should be verified by the recipient and none is guaranteed as accurate by ARMLS. Copyright 2025 Arizona Regional Multiple Listing Service, Inc. All rights reserved.
