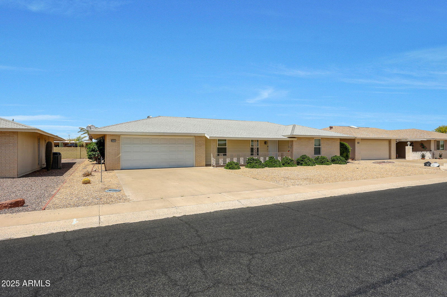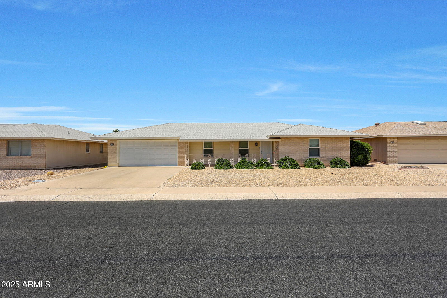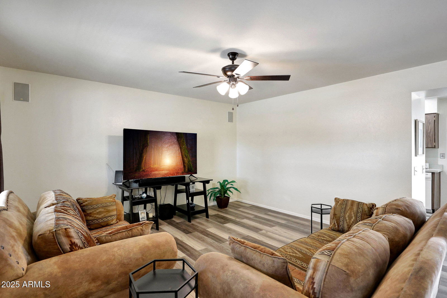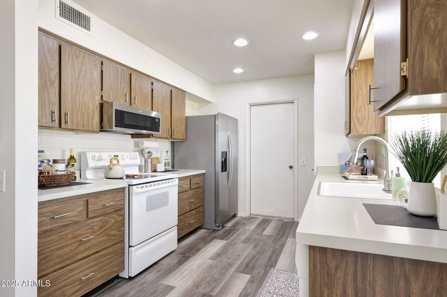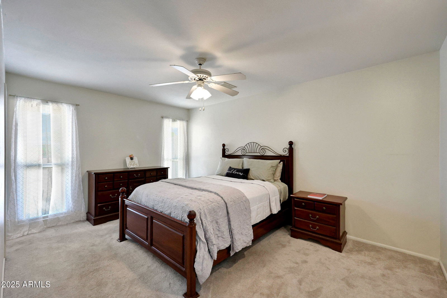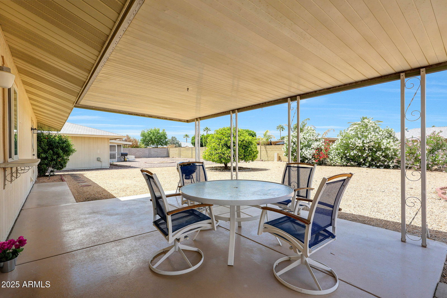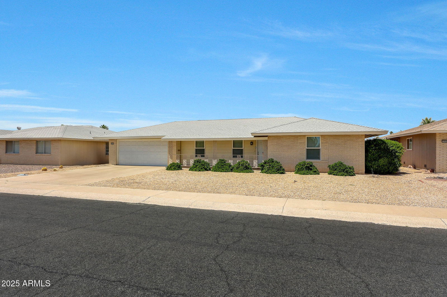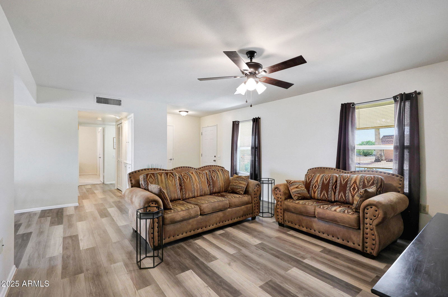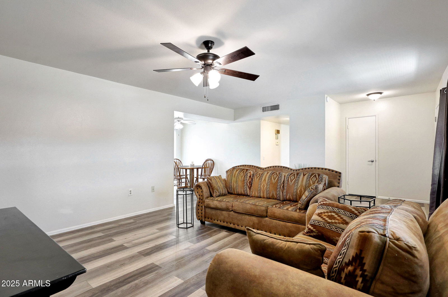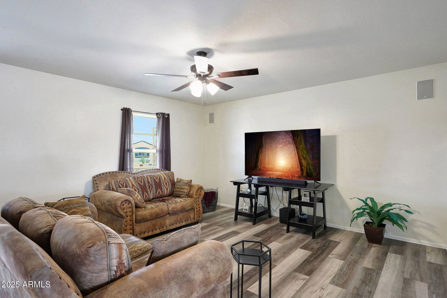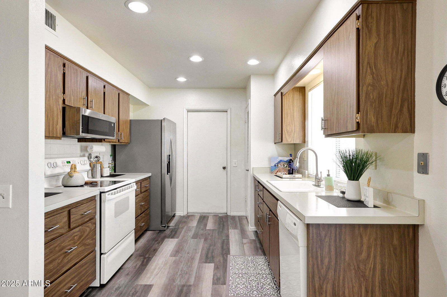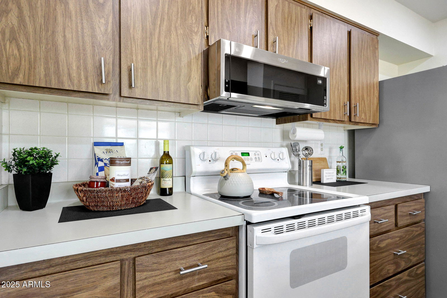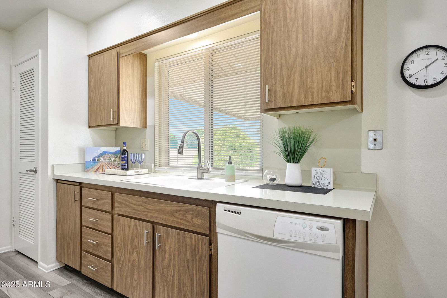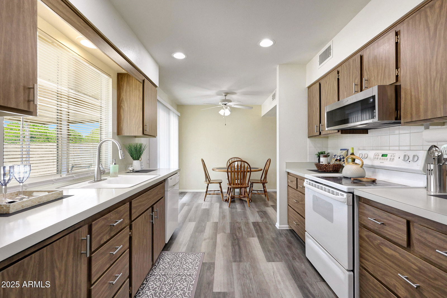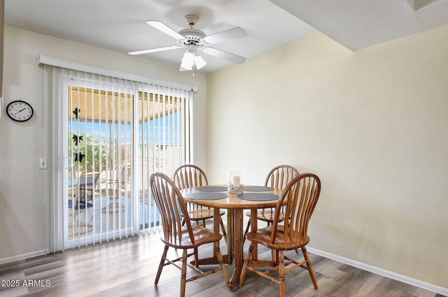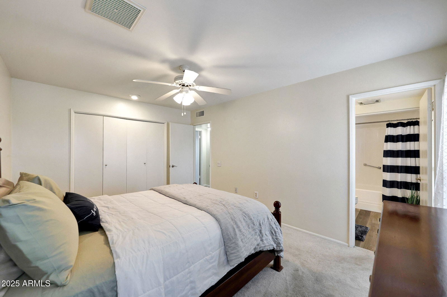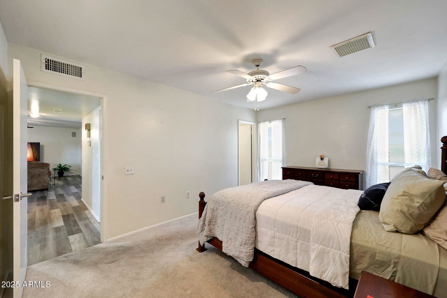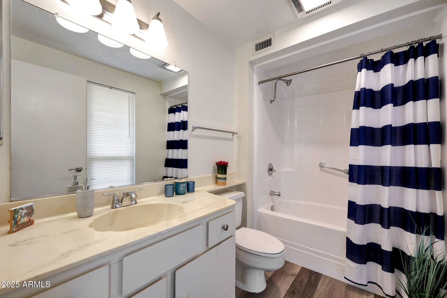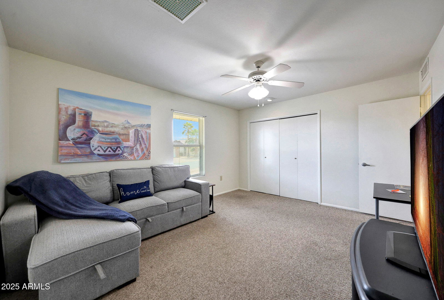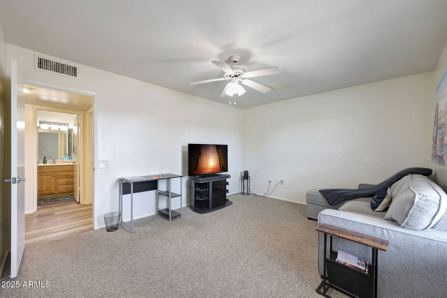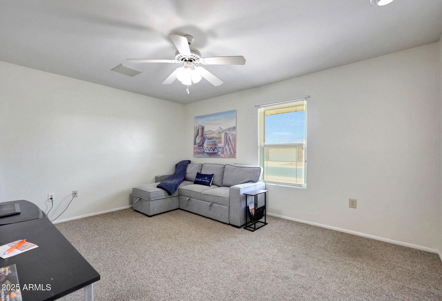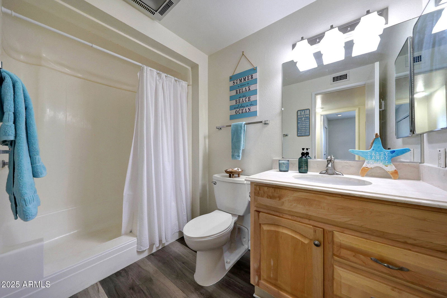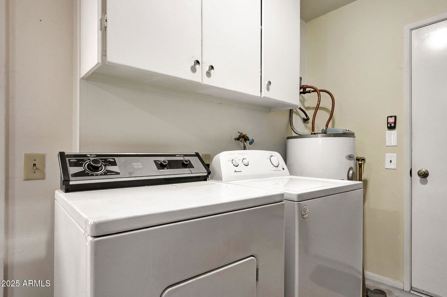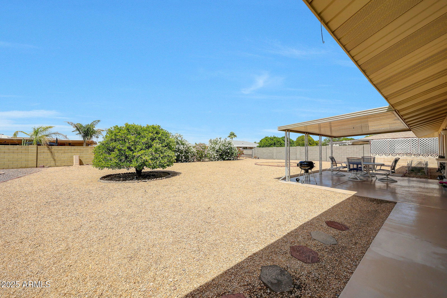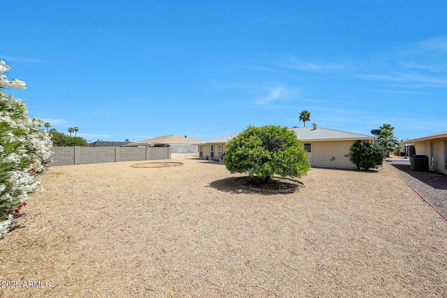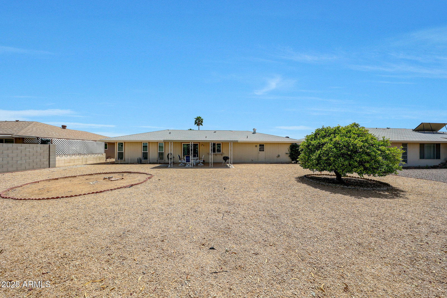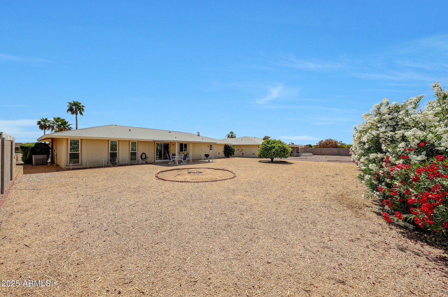9526 W Newport Drive, Sun City, AZ 85351
- $314,900
- 2
- BD
- 1.75
- BA
- 1,158
- SqFt
- List Price
- $314,900
- Days on Market
- 3
- Status
- ACTIVE
- MLS#
- 6860775
- City
- Sun City
- Bedrooms
- 2
- Bathrooms
- 1.75
- Living SQFT
- 1,158
- Lot Size
- 8,775
- Subdivision
- Sun City Unit 25
- Year Built
- 1972
- Type
- Single Family Residence
Property Description
This Beautifully Maintained 2-Bedroom, 1.75-Bath Home Offers Comfort And Convenience In Desirable Sun City. Recent Updates Include The Removal Of Popcorn Ceilings And The Addition Of Ceiling Fans In Every Room For Year-Round Comfort. Enjoy The Warmth Of Laminate Flooring Throughout The Main Living Areas And Cozy Carpet In The Bedrooms. The Home Features Efficient, Vinyl Dual-Pane Windows And An Updated Sliding Glass Door That Brings In Natural Light. Step Outside To A Partially Fenced Backyard With A Covered Patio—Perfect For Relaxing Or Entertaining. Do Not Miss The Chance To Make This Charming Home Yours.
Additional Information
- Elementary School
- Adult
- High School
- Adult
- Middle School
- Adult
- School District
- Adult
- Acres
- 0.20
- Architecture
- Ranch
- Assoc Fee Includes
- No Fees
- Builder Name
- Del Webb
- Community
- Sun City
- Community Features
- Pickleball, Community Spa, Community Spa Htd, Community Pool Htd, Community Pool, Community Media Room, Golf, Tennis Court(s), Racquetball, Biking/Walking Path, Clubhouse, Fitness Center
- Construction
- Wood Frame, Brick Veneer
- Cooling
- Central Air, Ceiling Fan(s)
- Fencing
- Block, Chain Link, Partial
- Fireplace
- None
- Flooring
- Carpet, Laminate
- Garage Spaces
- 2
- Accessibility Features
- Zero-Grade Entry
- Heating
- Electric
- Living Area
- 1,158
- Lot Size
- 8,775
- Model
- H71- Concord
- New Financing
- Cash, Conventional, 1031 Exchange, FHA, VA Loan
- Parking Features
- Garage Door Opener, Direct Access
- Property Description
- North/South Exposure
- Roofing
- Composition
- Sewer
- Private Sewer
- Spa
- None
- Stories
- 1
- Style
- Detached
- Subdivision
- Sun City Unit 25
- Taxes
- $951
- Tax Year
- 2024
- Water
- Pvt Water Company
- Age Restricted
- Yes
Mortgage Calculator
Listing courtesy of My Home Group Real Estate.
All information should be verified by the recipient and none is guaranteed as accurate by ARMLS. Copyright 2025 Arizona Regional Multiple Listing Service, Inc. All rights reserved.
