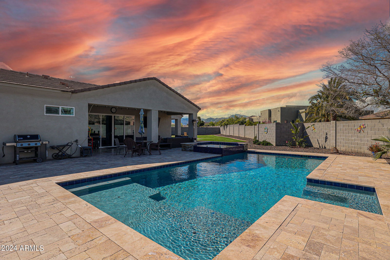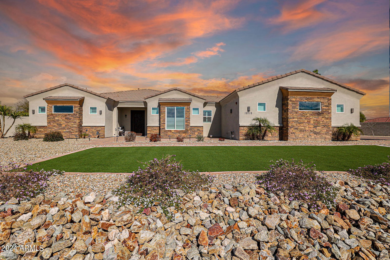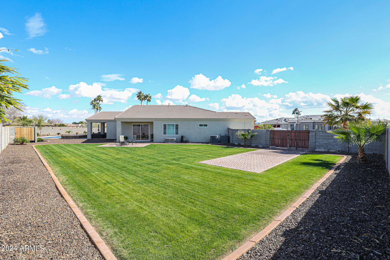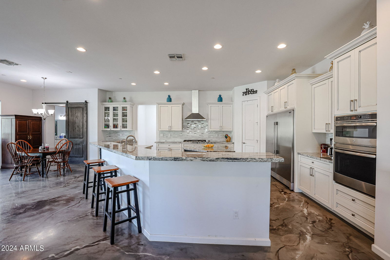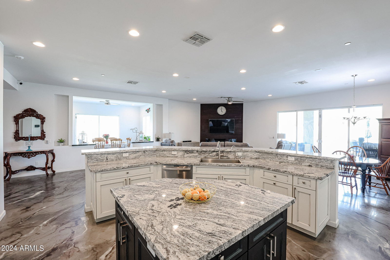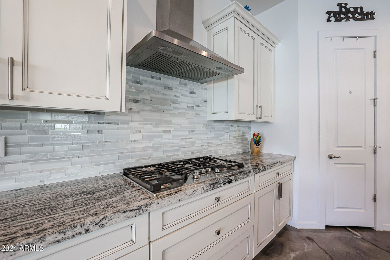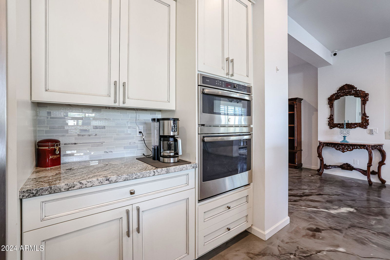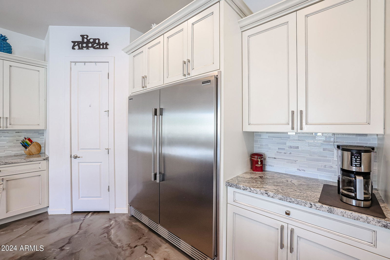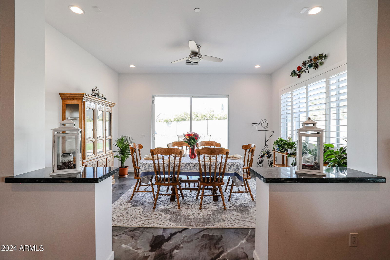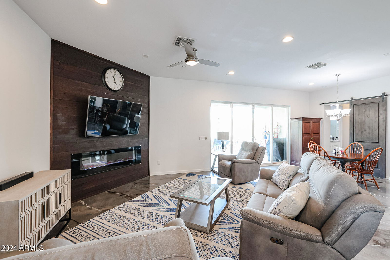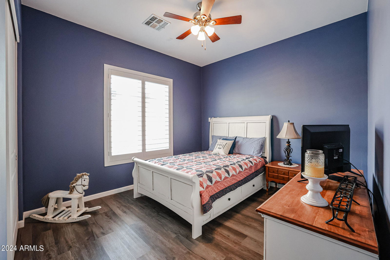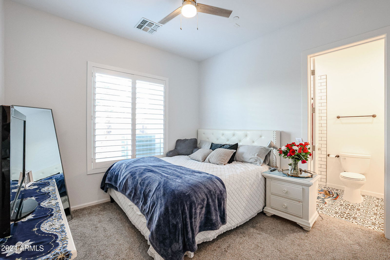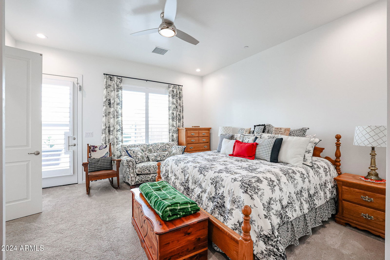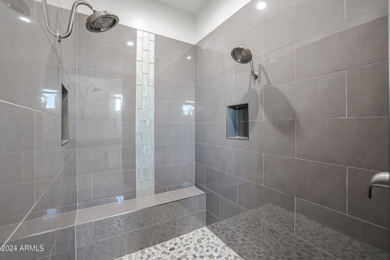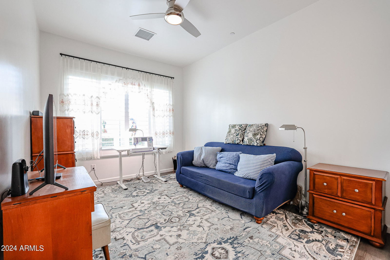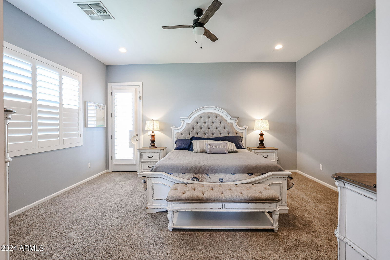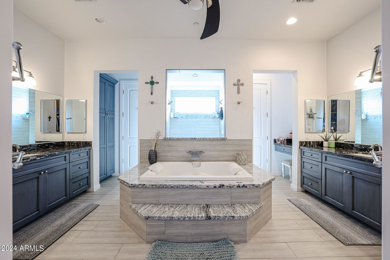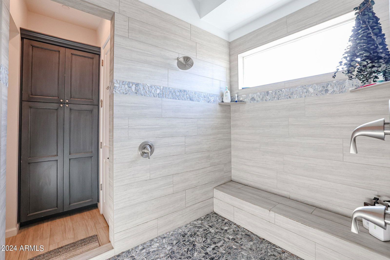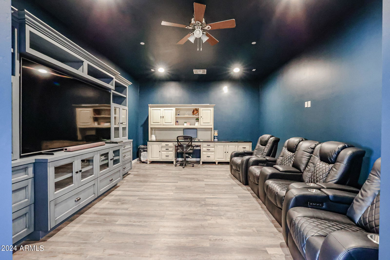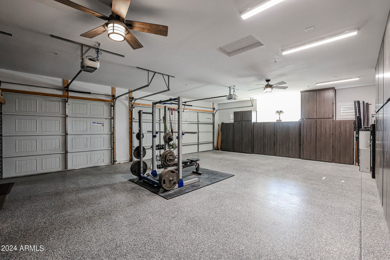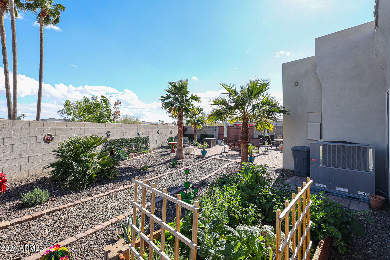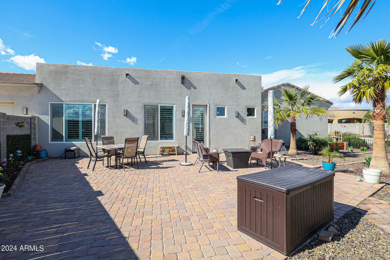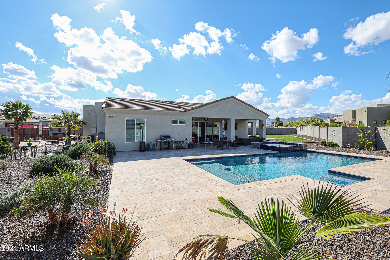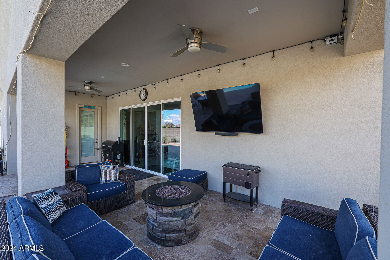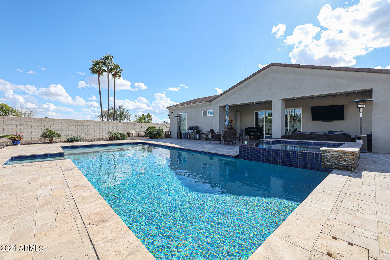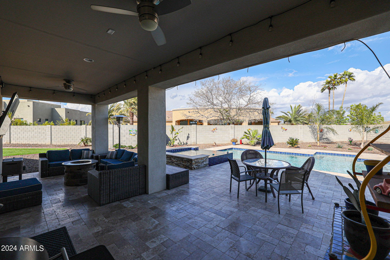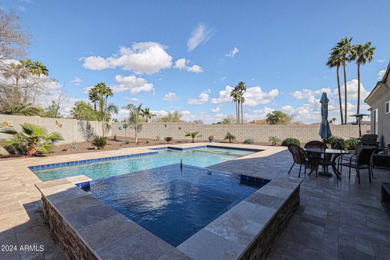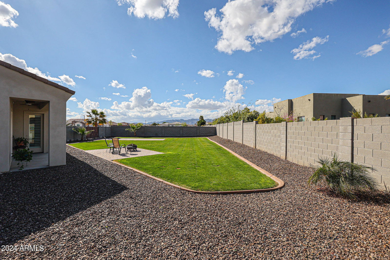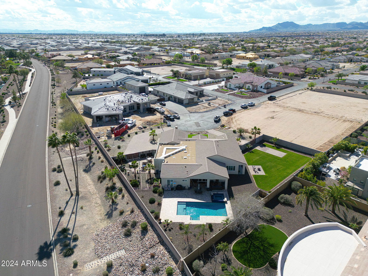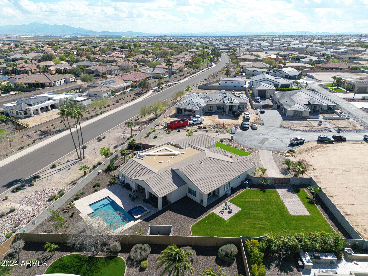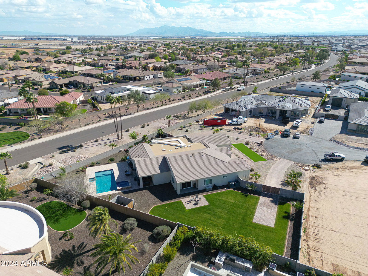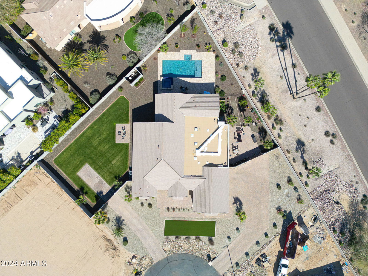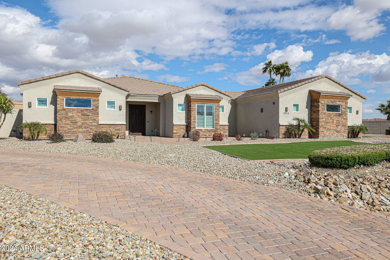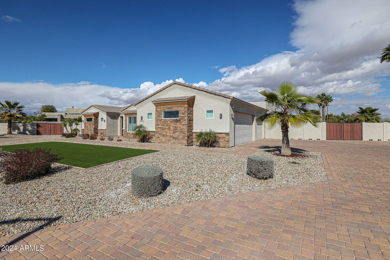18118 W Montebello Court, Litchfield Park, AZ 85340
- $1,285,000
- 6
- BD
- 6
- BA
- 4,723
- SqFt
- Sold Price
- $1,285,000
- List Price
- $1,350,000
- Closing Date
- Jul 19, 2024
- Days on Market
- 148
- Status
- CLOSED
- MLS#
- 6667301
- City
- Litchfield Park
- Bedrooms
- 6
- Bathrooms
- 6
- Living SQFT
- 4,723
- Lot Size
- 27,358
- Subdivision
- Russell Ranch
- Year Built
- 2019
- Type
- Single Family - Detached
Property Description
NOW OFFERING $ 30,000 TOWARDS BUYDOWN OR CLOSING COSTS. 2.35% Assumable VA Loan This custom home is designed for multi-generational living with separate quest quarters. The open floor plan features upgraded flooring, throughout. The chef's kitchen is equipped with double fridge, granite counters, and a center island. The main owner's suite offers a luxurious escape with a large shower and soaking tub. An in-law suite mirrors these features. Two bedrooms are ensuite, one with a therapeutic walk-in tub. The 2023 expansion added 2 bedrooms and 3 bathrooms. A 3-car garage with cabinets and epoxy floors adds functionality. The large backyard boasts a saltwater pool, spa, grass area, 2 RV gates, and driveways, making it an ideal space for relaxation and entertainment. The theatre room would be a great place to watch movies with friends or family or it could be a more laid-back space to relax and binge watch your favorite TV shows. So many options! Situated on almost 2/3 of an acre, this property offers patios on all four sides of the home. Giving you the opportunity to enjoy the morning sunrises or stunning Arizona sunsets. Better then new with all the landscaping and pool done. Custom window treatments. 2 barn doors and several walk in closets. Water softner and so much more. One of the largest homes in Russell ranch on a large cul de sac lot. Fully landscaped and ready to go. Don't miss out !!!
Additional Information
- Elementary School
- Belen Soto Elementary School
- High School
- Canyon View High School
- Middle School
- Belen Soto Elementary School
- School District
- Agua Fria Union High School District
- Acres
- 0.63
- Architecture
- Contemporary, Ranch
- Assoc Fee Includes
- Maintenance Grounds, Street Maint
- Hoa Fee
- $280
- Hoa Fee Frequency
- Quarterly
- Hoa
- Yes
- Hoa Name
- RUSSEL RANCH HOA
- Builder Name
- Sundeara Consulting
- Community
- Russell Ranch
- Community Features
- Gated Community, Biking/Walking Path
- Construction
- Low VOC Paint, Low VOC Wood Products, Brick Veneer, Painted, Stucco, Stone, Frame - Wood, Spray Foam Insulation, Low VOC Insulation
- Cooling
- Refrigeration, Programmable Thmstat, Ceiling Fan(s), ENERGY STAR Qualified Equipment
- Exterior Features
- Covered Patio(s), Misting System, Patio, Private Yard
- Fencing
- Block
- Fireplace
- 1 Fireplace
- Flooring
- Carpet, Laminate, Concrete
- Garage Spaces
- 3
- Accessibility Features
- Bath Grab Bars
- Heating
- Natural Gas, ENERGY STAR Qualified Equipment
- Living Area
- 4,723
- Lot Size
- 27,358
- Model
- Custom
- New Financing
- Conventional, FHA, VA Loan
- Other Rooms
- Great Room, Media Room, Bonus/Game Room, Guest Qtrs-Sep Entrn
- Parking Features
- Attch'd Gar Cabinets, Dir Entry frm Garage, Electric Door Opener, Extnded Lngth Garage, Over Height Garage, RV Gate, RV Access/Parking, Gated
- Property Description
- North/South Exposure, Borders Common Area, Cul-De-Sac Lot, Mountain View(s)
- Roofing
- Tile
- Sewer
- Private Sewer
- Pool
- Yes
- Spa
- Heated, Private
- Stories
- 1
- Style
- Detached
- Subdivision
- Russell Ranch
- Taxes
- $3,327
- Tax Year
- 2023
- Water
- Pvt Water Company
- Guest House
- Yes
Mortgage Calculator
Listing courtesy of Hague Partners. Selling Office: Libertas Real Estate.
All information should be verified by the recipient and none is guaranteed as accurate by ARMLS. Copyright 2025 Arizona Regional Multiple Listing Service, Inc. All rights reserved.
