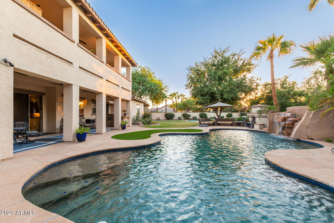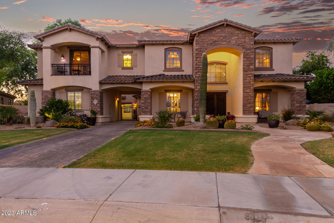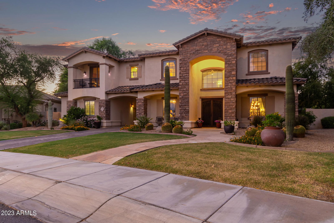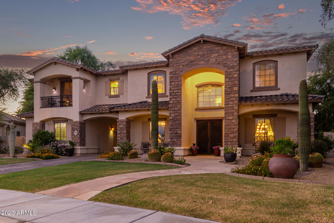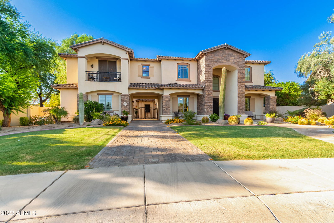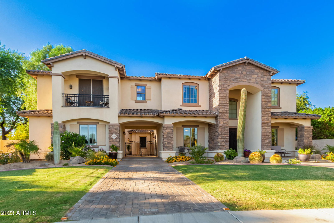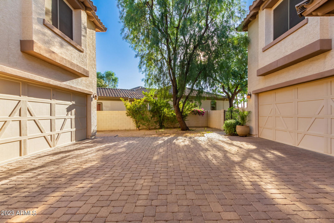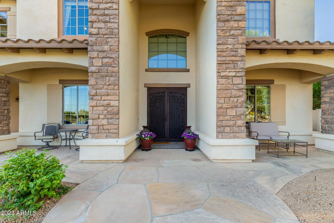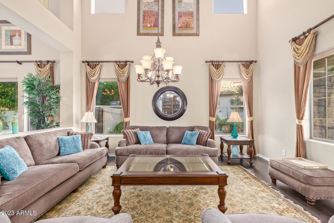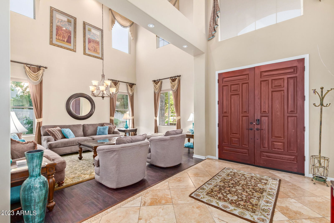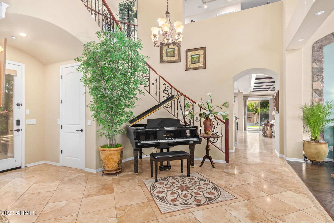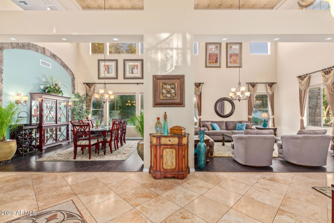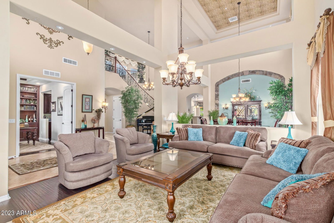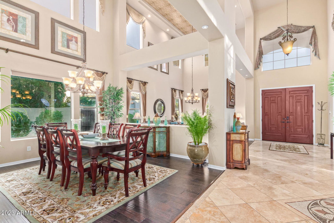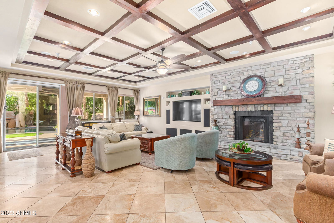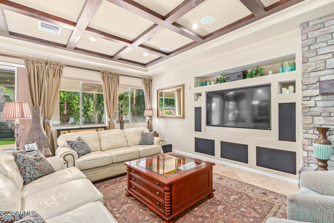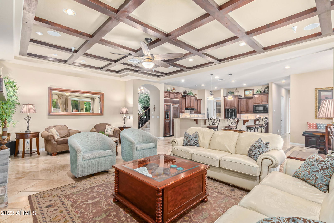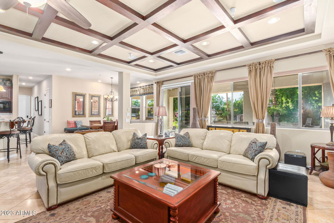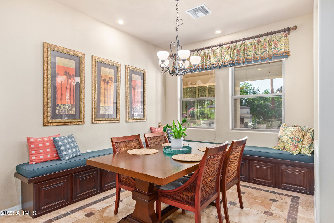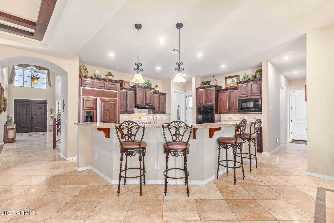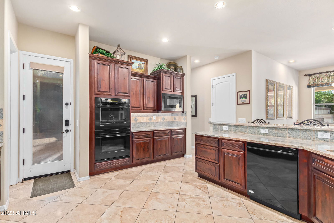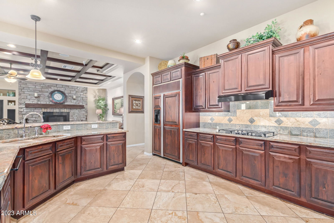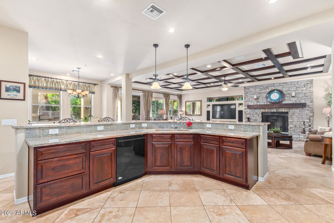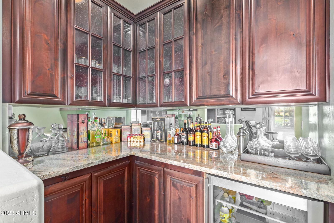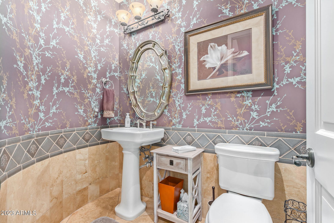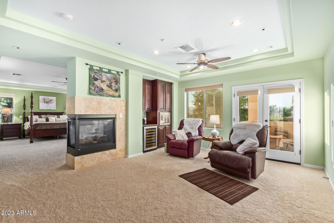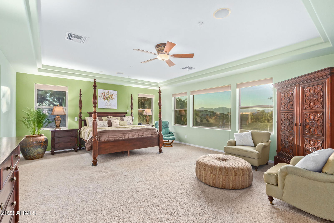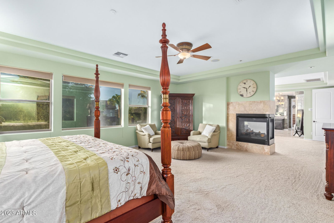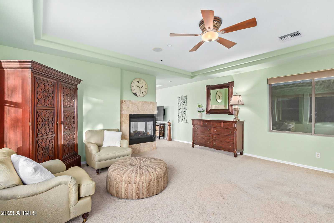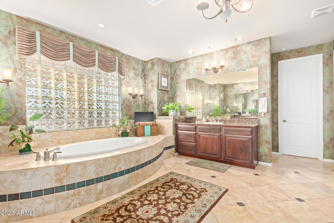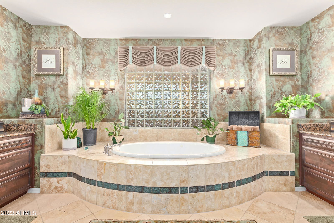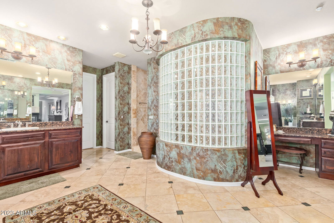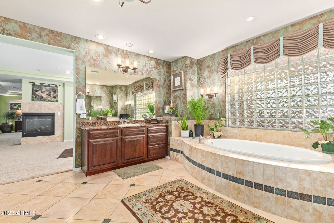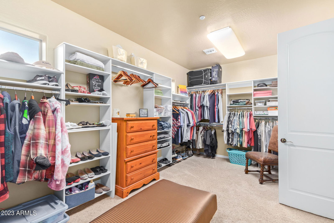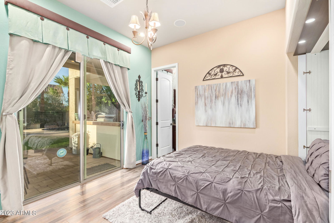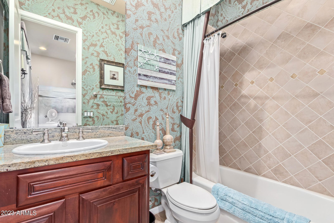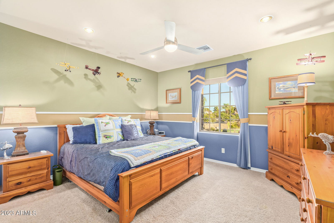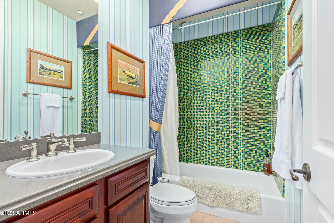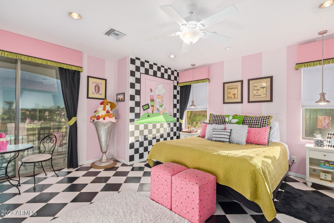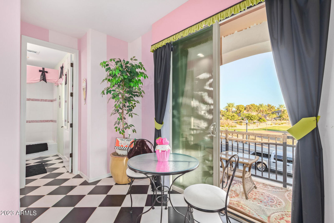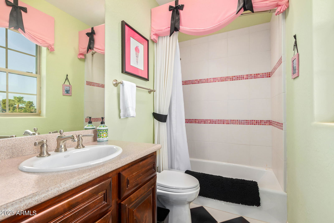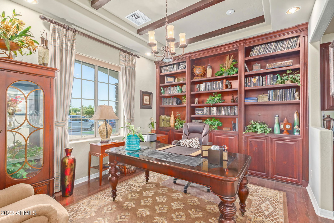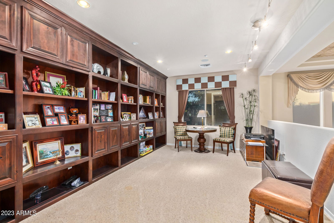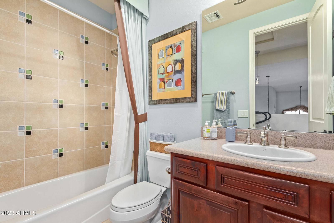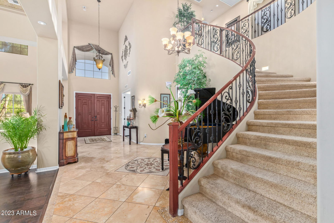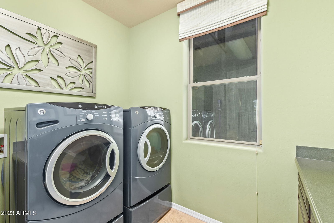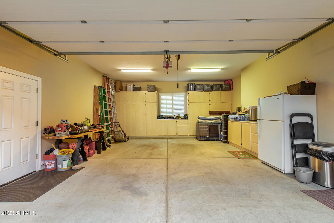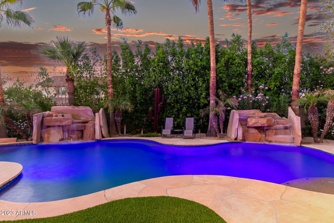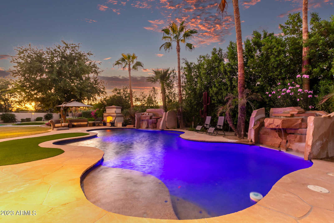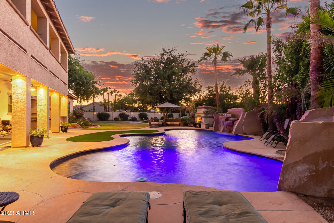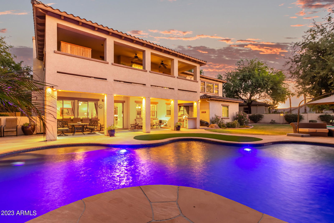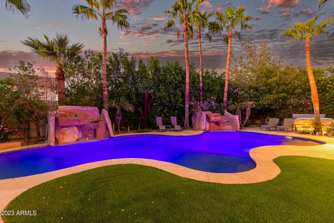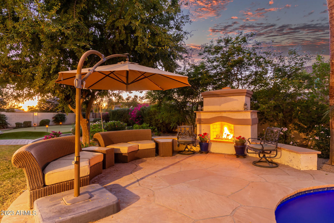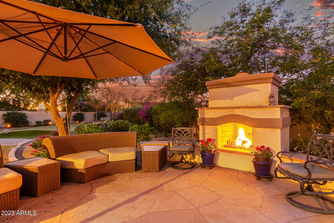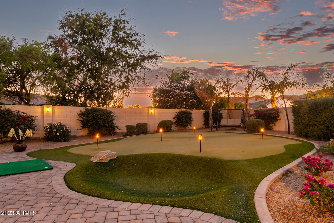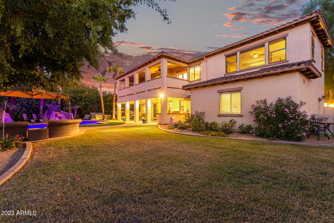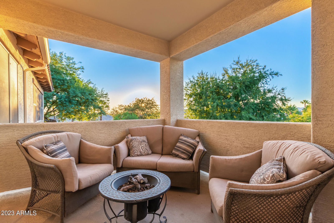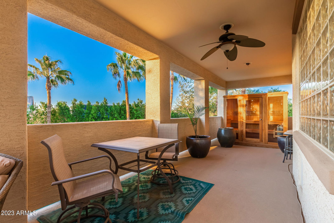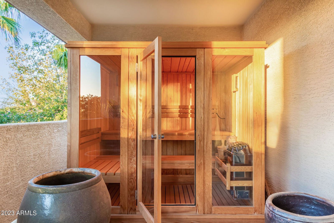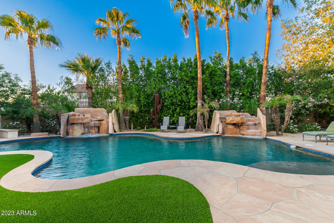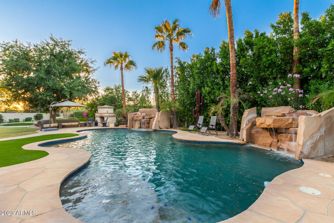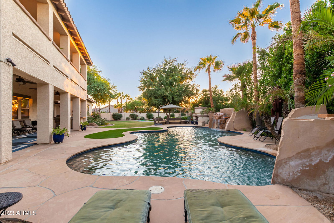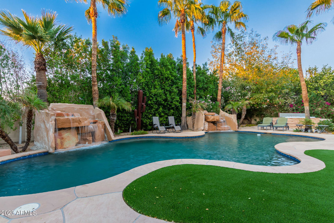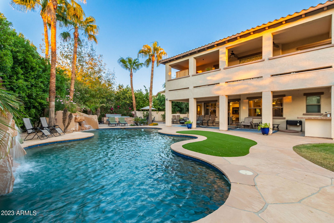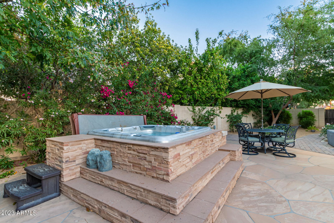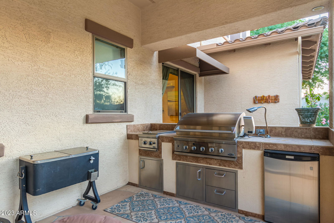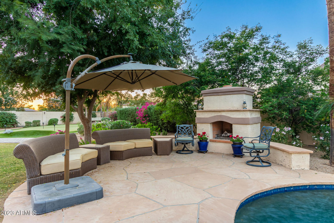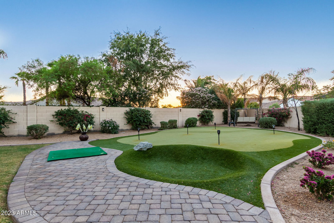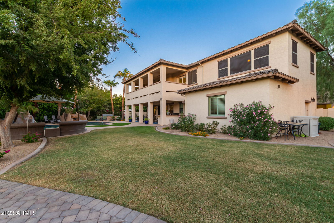14786 W Escondido Place N, Litchfield Park, AZ 85340
- $1,300,000
- 4
- BD
- 5.5
- BA
- 5,642
- SqFt
- Sold Price
- $1,300,000
- List Price
- $1,399,000
- Closing Date
- Dec 04, 2023
- Days on Market
- 45
- Status
- CLOSED
- MLS#
- 6616431
- City
- Litchfield Park
- Bedrooms
- 4
- Bathrooms
- 5.5
- Living SQFT
- 5,642
- Lot Size
- 18,487
- Subdivision
- Village At Litchfield Park Phase 2
- Year Built
- 2008
- Type
- Single Family - Detached
Property Description
WELCOME TO PARADISE - This is a luxury Toll Brothers former model home located in The Village at Litchfield Park, Tuscan style, 5642sqft, 4 bdrm, 5.5 bath on oversized 0.4 acre lot. Grand double door entrance with screened security door opens to travertine floors leading to separate living room and formal dining areas with 22 ft ceilings and wood floors. Den/office with wood floors, built-in bookcase and dry bar with granite counter, cabinets, and a built-in wine refrigerator. Formal dining room with wood floor, wall sconces and large windows. Travertine floors continue into the guest half-bath adjoining the den and throughout the open main floor family room, kitchen area, breakfast nook and hallway leading to the laundry room, and the main floor bedroom with ensuite full bath & much more
Additional Information
- Elementary School
- Litchfield Elementary School
- High School
- Millennium High School
- Middle School
- Western Sky Middle School
- School District
- Agua Fria Union High School District
- Acres
- 0.42
- Architecture
- Other (See Remarks)
- Assoc Fee Includes
- Street Maint
- Hoa Fee
- $350
- Hoa Fee Frequency
- Quarterly
- Hoa
- Yes
- Hoa Name
- Villages of Litchfie
- Builder Name
- Toll Brothers
- Community Features
- Playground, Biking/Walking Path
- Construction
- Painted, Frame - Wood
- Cooling
- Refrigeration, Programmable Thmstat, Ceiling Fan(s)
- Exterior Features
- Balcony, Covered Patio(s), Misting System, Patio, Private Yard, Built-in Barbecue
- Fencing
- None
- Fireplace
- 3+ Fireplace, Two Way Fireplace, Exterior Fireplace, Family Room, Living Room, Master Bedroom, Gas
- Flooring
- Carpet, Tile, Wood
- Garage Spaces
- 4
- Heating
- Natural Gas
- Laundry
- Dryer Included, Inside, Washer Included, Gas Dryer Hookup
- Living Area
- 5,642
- Lot Size
- 18,487
- New Financing
- Cash, Conventional, FHA, VA Loan
- Other Rooms
- Loft, Great Room, Family Room, Guest Qtrs-Sep Entrn, Library-Blt-in Bkcse
- Parking Features
- Attch'd Gar Cabinets, Dir Entry frm Garage, Electric Door Opener, Extnded Lngth Garage, Detached, Gated
- Property Description
- North/South Exposure, Mountain View(s)
- Roofing
- Tile
- Sewer
- Public Sewer
- Pool
- Yes
- Spa
- Above Ground, Heated, Private
- Stories
- 2
- Style
- Detached
- Subdivision
- Village At Litchfield Park Phase 2
- Taxes
- $6,541
- Tax Year
- 2022
- Water
- Pvt Water Company
- Guest House
- Yes
Mortgage Calculator
Listing courtesy of Realty ONE Group. Selling Office: West USA Realty.
All information should be verified by the recipient and none is guaranteed as accurate by ARMLS. Copyright 2025 Arizona Regional Multiple Listing Service, Inc. All rights reserved.
