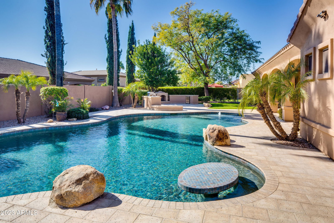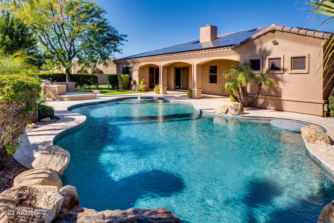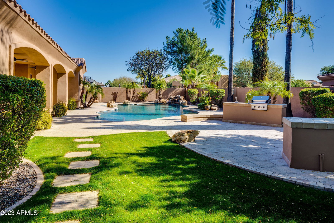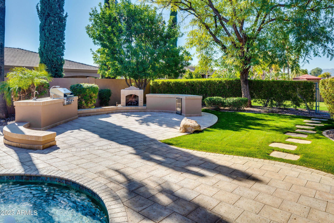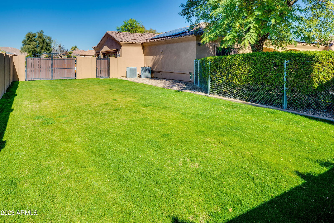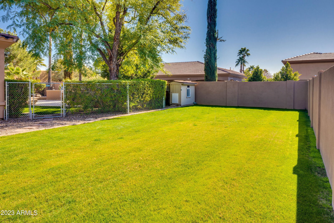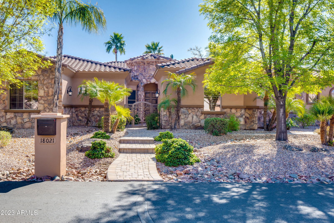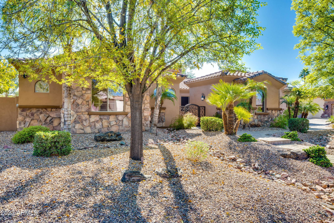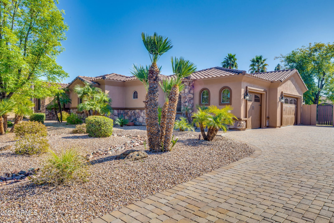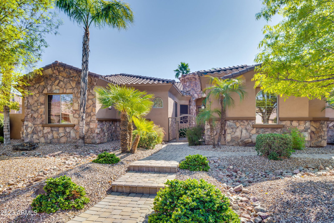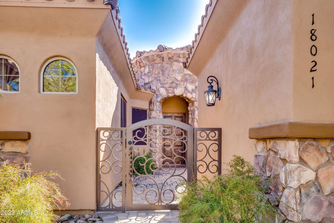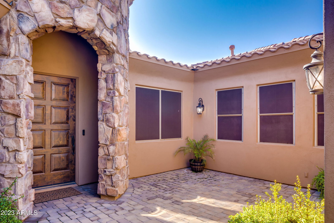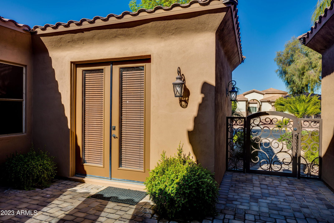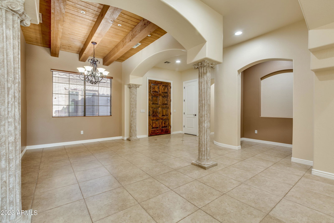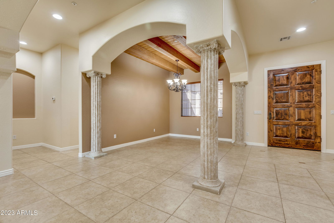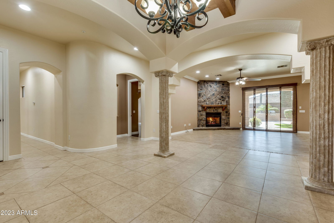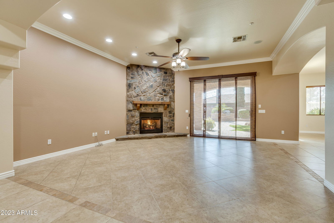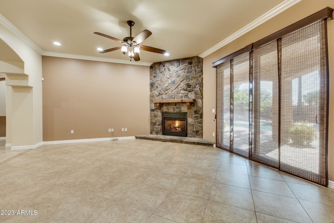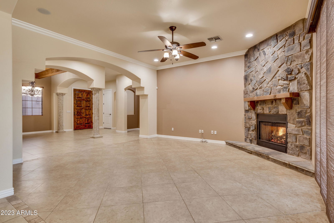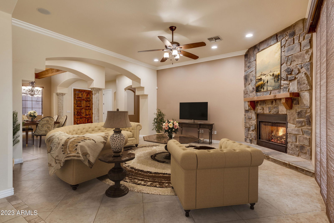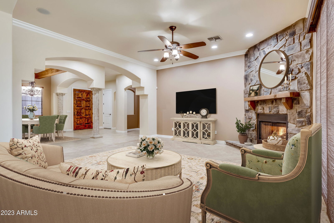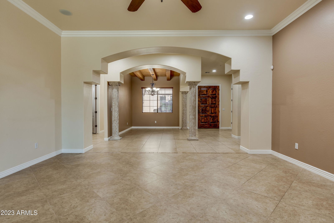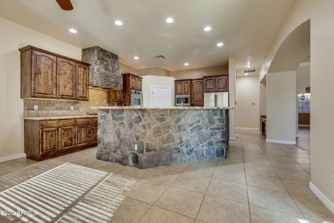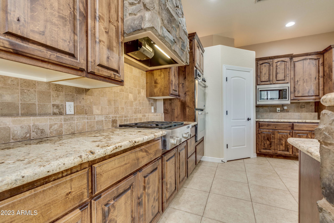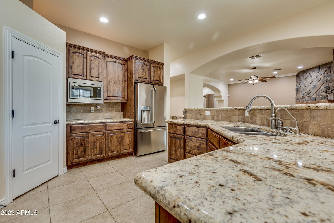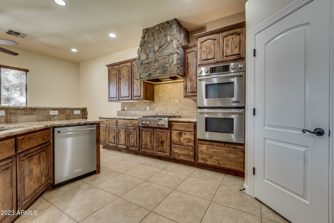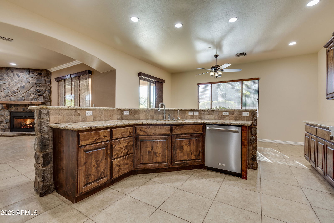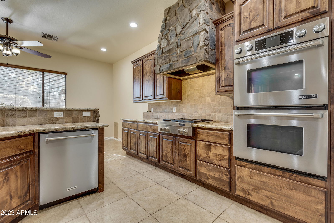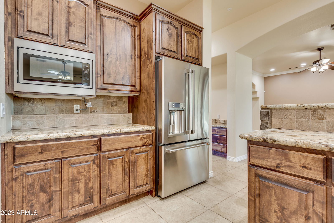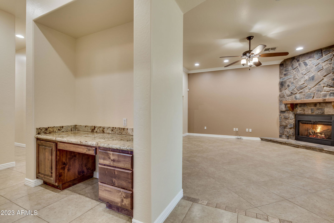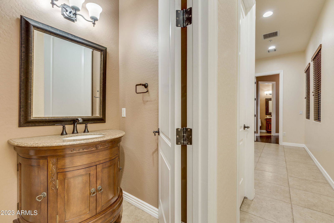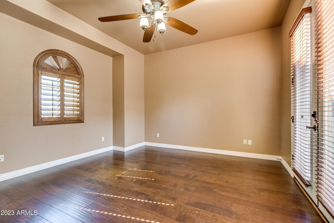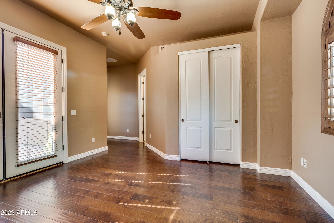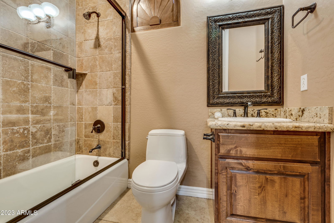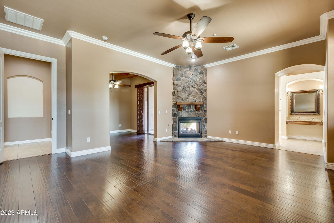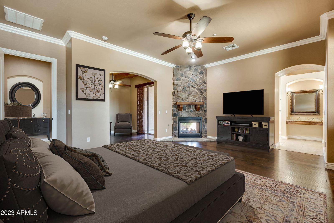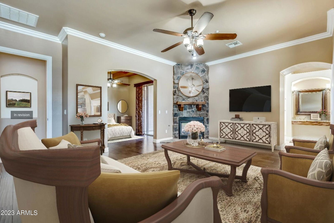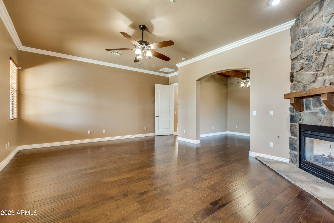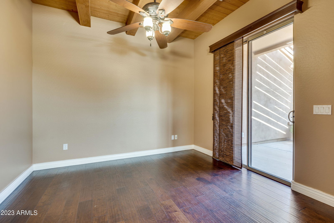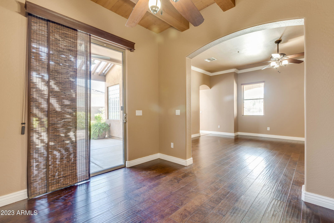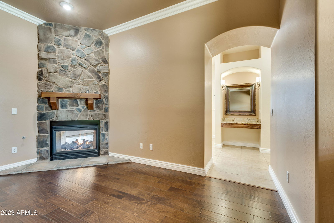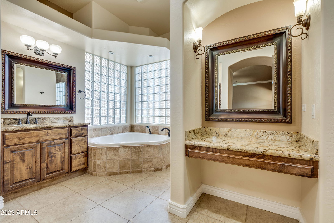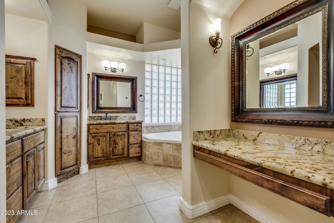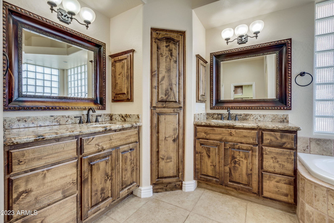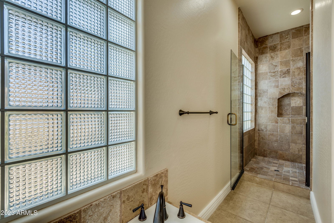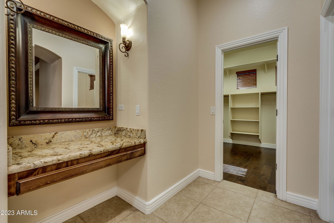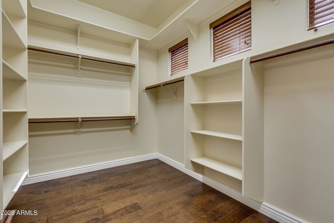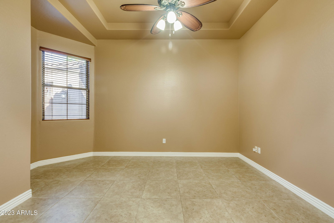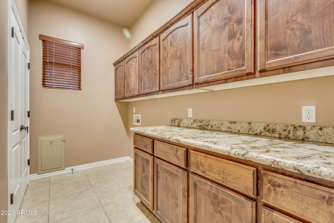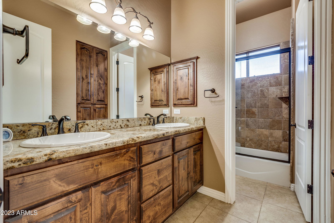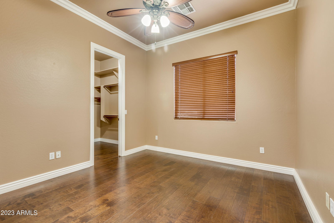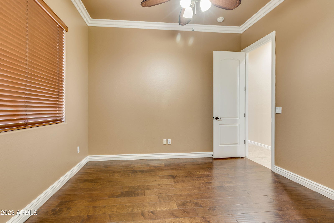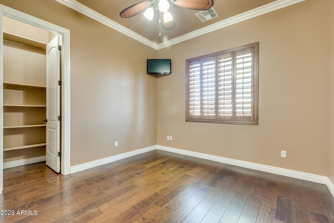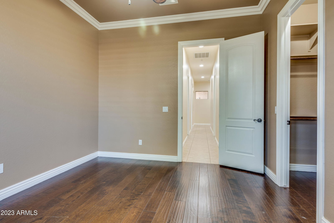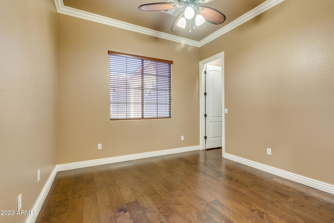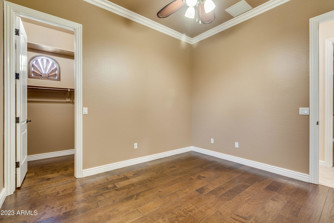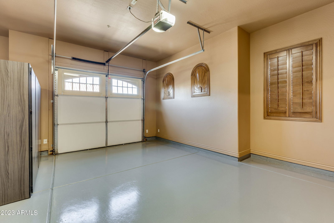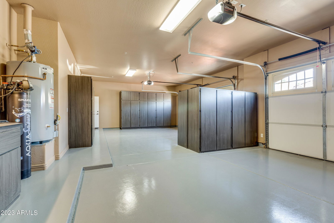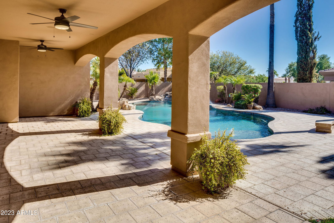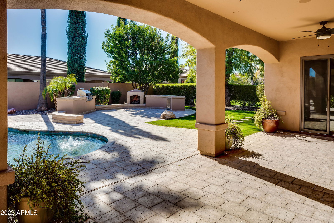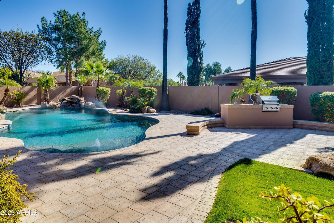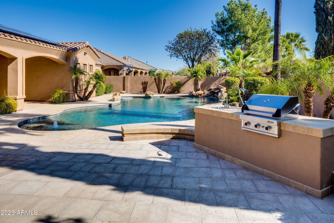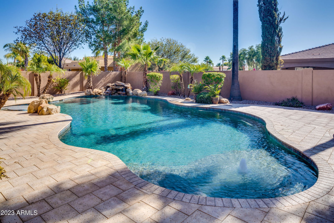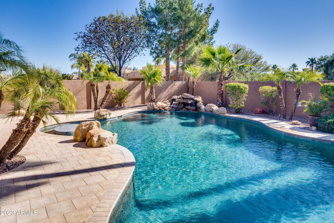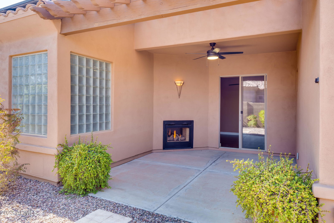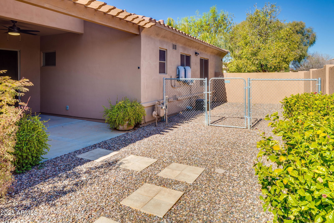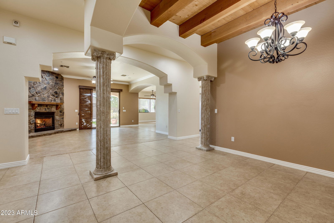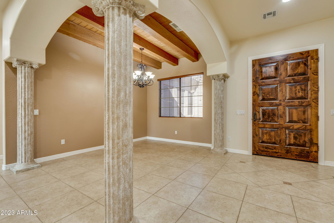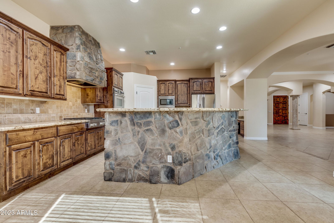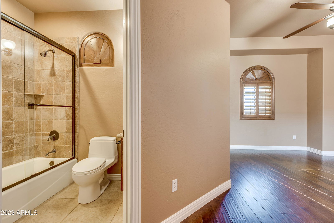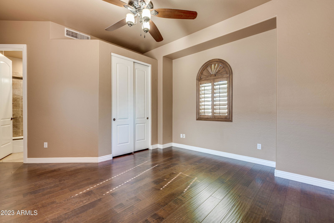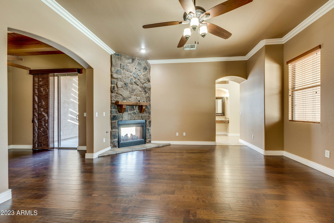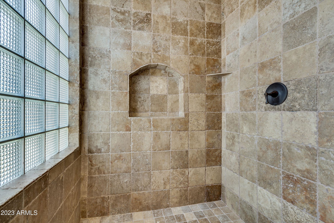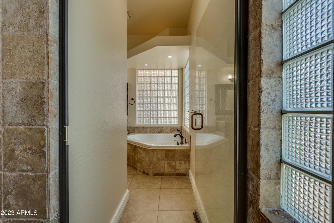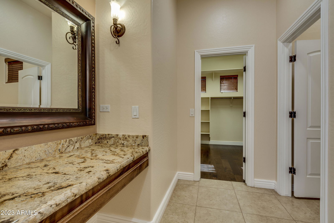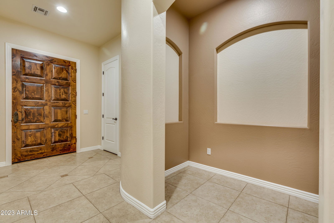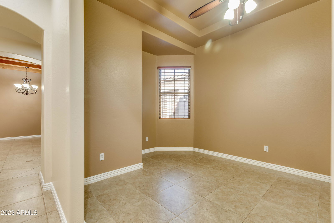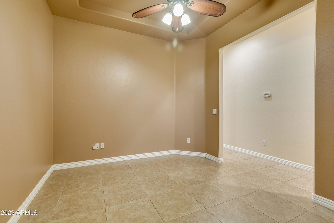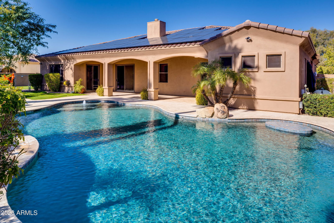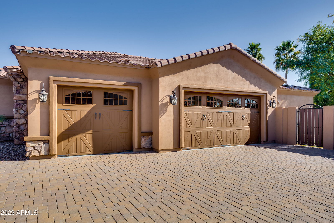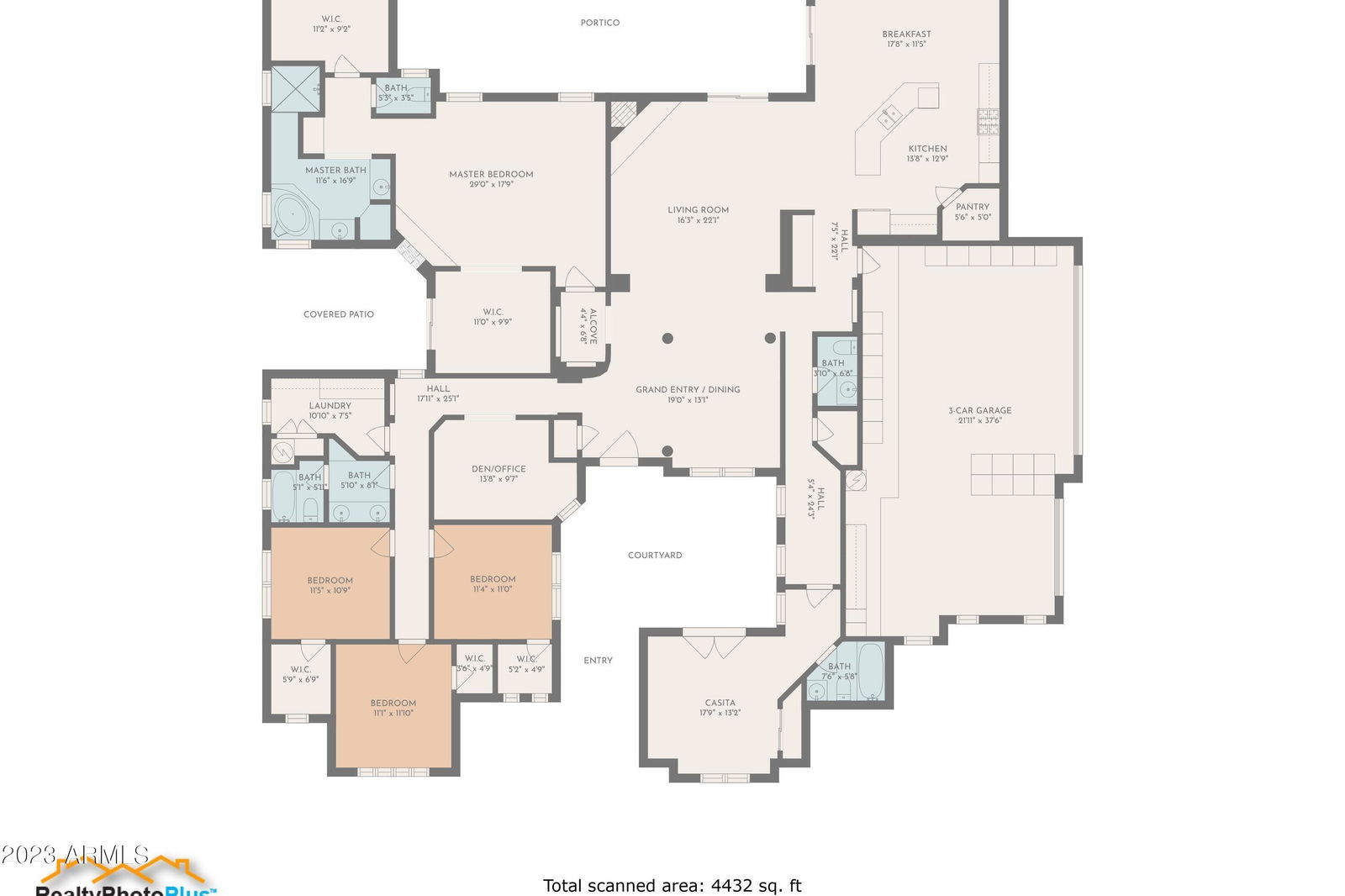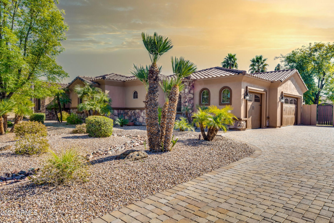18021 W San Juan Avenue, Litchfield Park, AZ 85340
- $970,000
- 5
- BD
- 3.5
- BA
- 3,714
- SqFt
- Sold Price
- $970,000
- List Price
- $985,000
- Closing Date
- Apr 19, 2023
- Days on Market
- 73
- Status
- CLOSED
- MLS#
- 6516969
- City
- Litchfield Park
- Bedrooms
- 5
- Bathrooms
- 3.5
- Living SQFT
- 3,714
- Lot Size
- 18,525
- Subdivision
- Russell Ranch Phase 2
- Year Built
- 2005
- Type
- Single Family Residence
Property Description
Located in the Desirable Community of Russell Ranch, Come visit this Fabulous 5 bedroom, 3.5 Bath, Office/Den & 3 car garage Tuscan Style home. The professional landscaped backyard gives an Entertainer's Resort feel with a gorgeous swimming pool with a built in table, extra steps & a fabulous waterfall. It also offers a built in grill, sink, mini refrigerator and a gas fireplace surrounded by artesian custom tile. Perfect home for entertaining. The home also has an air conditioned dog house for the pups. Beautiful WOOD flooring in all bedrooms & large tile in all of the common areas. It comes with a newer refrigerator, dishwasher, garbage disposal, microwave & new water heater in the garage which is 1 of 2 water heaters in the house. This Tuscan home has a leased solar system as well. It also offers 2 fireplaces & custom wood beam ceilings in the dining room. Custom RV Gate as well as gorgeous custom front entrance gate. The Garage offers a work station as well as built in storage cabinetry. This home is near Luke Air Force Base flight path. Map is included for review.
Additional Information
- Elementary School
- Litchfield Elementary School
- High School
- Agua Fria High School
- Middle School
- Belen Soto Elementary School
- School District
- Agua Fria Union High School District
- Acres
- 0.43
- Architecture
- Santa Barbara/Tuscan
- Assoc Fee Includes
- Maintenance Grounds
- Hoa Fee
- $280
- Hoa Fee Frequency
- Quarterly
- Hoa
- Yes
- Hoa Name
- Russell Ranch HOA
- Builder Name
- Providence Homes
- Community Features
- Gated
- Construction
- Stucco, Wood Frame, Painted
- Cooling
- Central Air, Ceiling Fan(s)
- Exterior Features
- Private Yard, Built-in Barbecue
- Fencing
- Block
- Fireplace
- 3+ Fireplace, Two Way Fireplace, Exterior Fireplace, Family Room, Master Bedroom, Gas
- Flooring
- Tile, Wood
- Garage Spaces
- 3
- Heating
- Electric
- Laundry
- None
- Living Area
- 3,714
- Lot Size
- 18,525
- New Financing
- Cash, Conventional, VA Loan
- Other Rooms
- Family Room, Guest Qtrs-Sep Entrn
- Parking Features
- RV Gate, Garage Door Opener, Attch'd Gar Cabinets, RV Access/Parking
- Property Description
- North/South Exposure
- Roofing
- Tile
- Sewer
- Public Sewer
- Pool
- Yes
- Spa
- None
- Stories
- 1
- Style
- Detached
- Subdivision
- Russell Ranch Phase 2
- Taxes
- $3,981
- Tax Year
- 2022
- Water
- Pvt Water Company
- Guest House
- Yes
Mortgage Calculator
Listing courtesy of HomeSmart. Selling Office: Realty ONE Group.
All information should be verified by the recipient and none is guaranteed as accurate by ARMLS. Copyright 2025 Arizona Regional Multiple Listing Service, Inc. All rights reserved.
