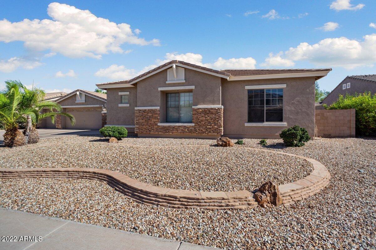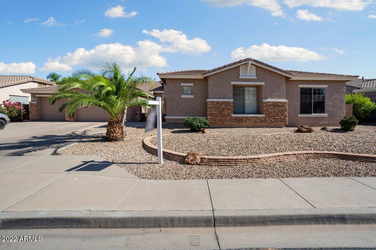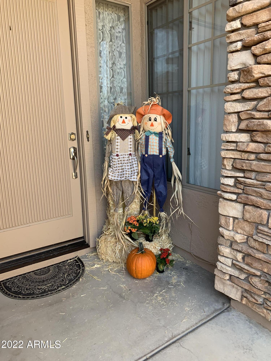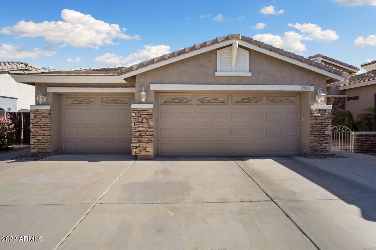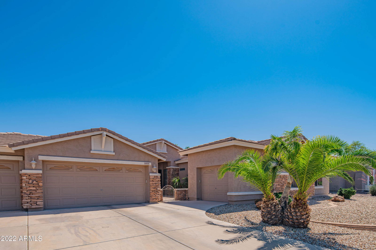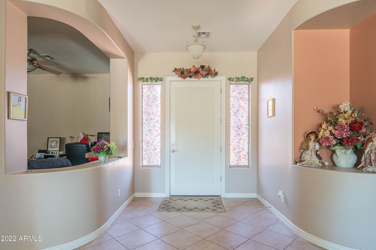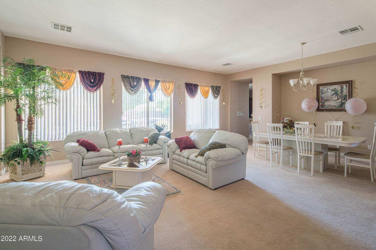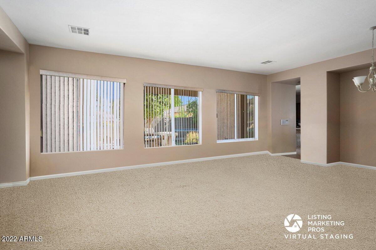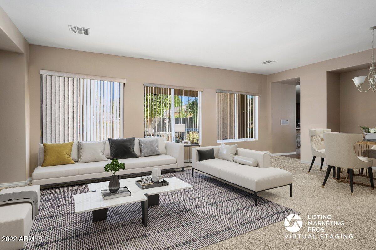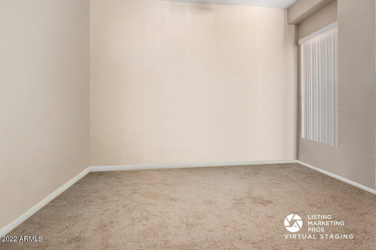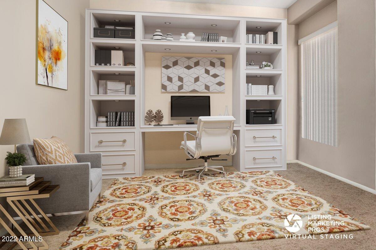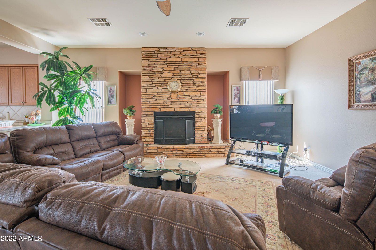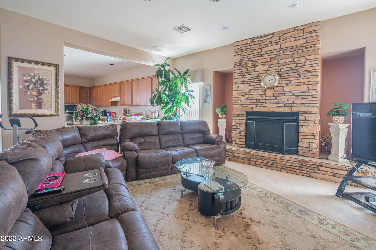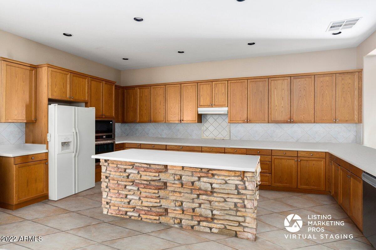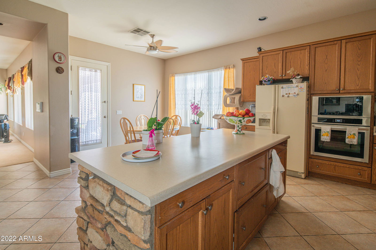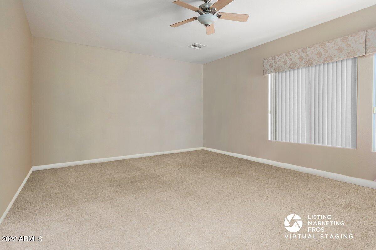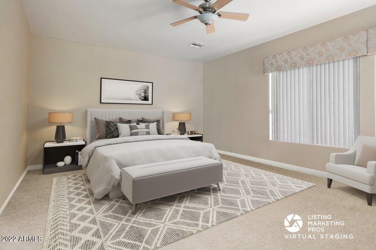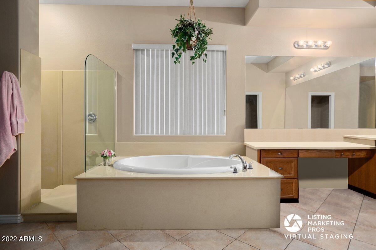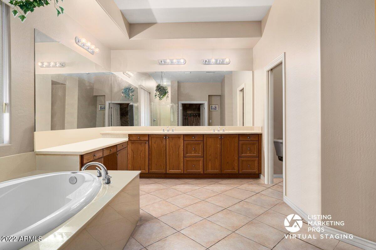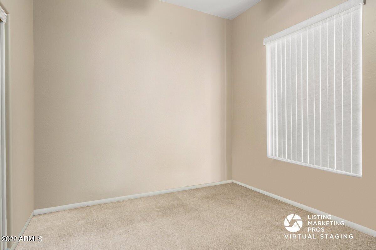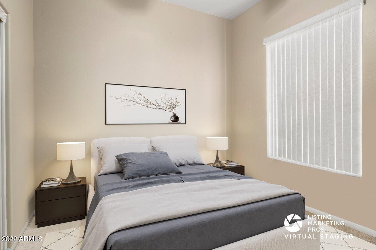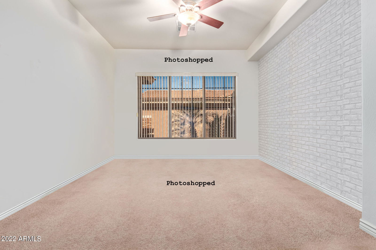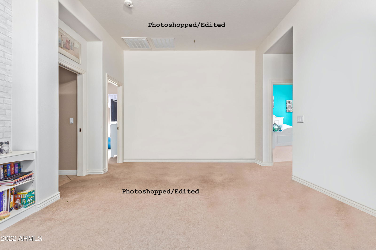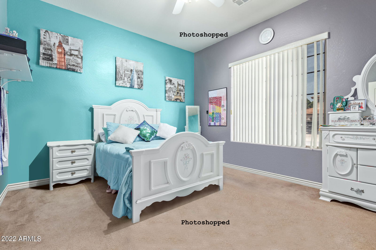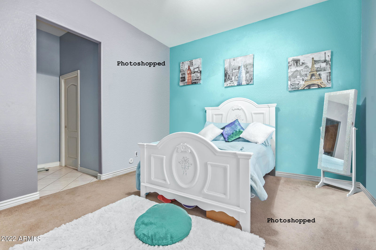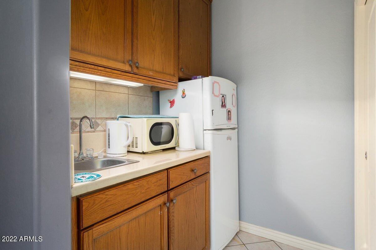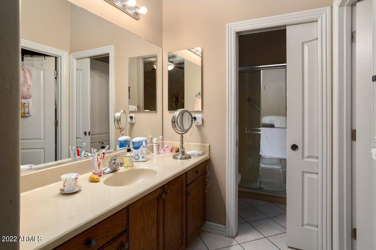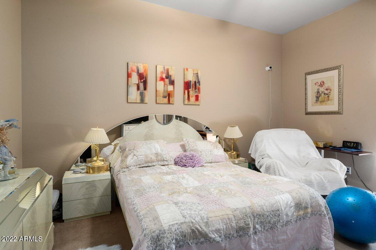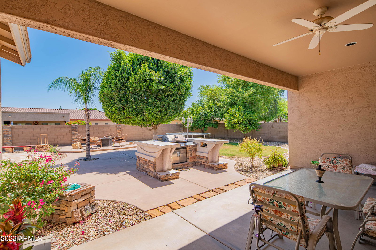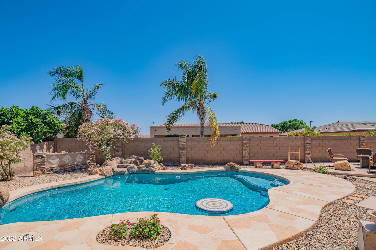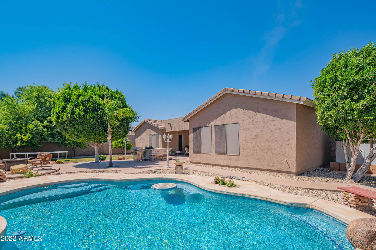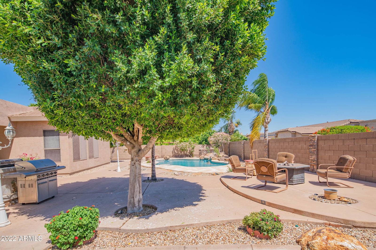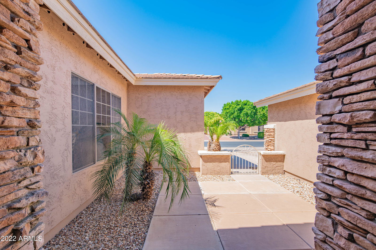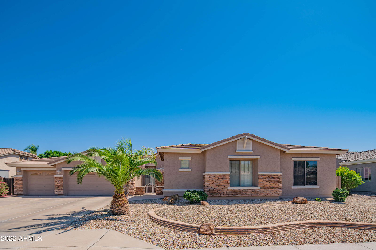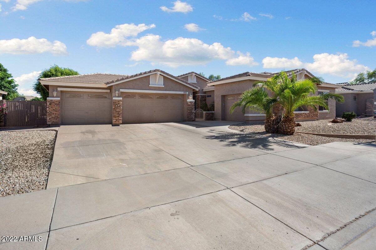13213 W Annika Drive, Litchfield Park, AZ 85340
- $630,000
- 4
- BD
- 3.5
- BA
- 4,042
- SqFt
- Sold Price
- $630,000
- List Price
- $699,999
- Closing Date
- Nov 16, 2022
- Days on Market
- 194
- Status
- CLOSED
- MLS#
- 6395362
- City
- Litchfield Park
- Bedrooms
- 4
- Bathrooms
- 3.5
- Living SQFT
- 4,042
- Lot Size
- 15,000
- Subdivision
- Dreaming Summit Unit 3a
- Year Built
- 2002
- Type
- Single Family Residence
Property Description
MULTIGENERATIONAL LIVING! Immaculate, 4000+ sq ft home in gated Dreaming Summit! ZERO INTERIOR STEPS, 4 bedrooms, 3.5 baths, 4 car garage, exceptional family room with stone veneer gas fireplace, enormous split primary suite with room for multiple dressers and seating area. Primary bath has oversize custom walk in shower, large separate tub, dual sinks and a built-in vanity.Large eat-in kitchen with custom stone detail island, dry bar and new dishwasher, oven and microwave. Combined Living/Formal Dining area and separate office/den. Mother in Law or Teen/Family suite with sitting room, kitchenette, and dedicated garage and entrance, perfect for ''multi-gen'' living. Backyard is an entertainers dream with covered patio, built in BBQ, sparkling pool and mature landscaping+RV gate
Additional Information
- Elementary School
- Dreaming Summit Elementary
- High School
- Millennium High School
- Middle School
- Western Sky Middle School
- School District
- Agua Fria Union High School District
- Acres
- 0.34
- Architecture
- Ranch
- Assoc Fee Includes
- Maintenance Grounds
- Hoa Fee
- $175
- Hoa Fee Frequency
- Monthly
- Hoa
- Yes
- Hoa Name
- Dreaming Summit
- Builder Name
- Nicholas
- Community
- Dreaming Summit
- Community Features
- Gated, Playground, Biking/Walking Path
- Construction
- Stucco, Wood Frame, Painted
- Cooling
- Central Air, Ceiling Fan(s)
- Exterior Features
- Private Yard, Storage, Built-in Barbecue
- Fencing
- Block
- Fireplace
- 1 Fireplace, Family Room, Gas
- Flooring
- Carpet, Tile
- Garage Spaces
- 4
- Heating
- Natural Gas
- Laundry
- Wshr/Dry HookUp Only
- Living Area
- 4,042
- Lot Size
- 15,000
- Model
- Lincolnshire
- New Financing
- Cash, Conventional, 1031 Exchange, VA Loan
- Other Rooms
- Family Room, Bonus/Game Room, Guest Qtrs-Sep Entrn
- Parking Features
- RV Gate, Garage Door Opener, Direct Access, Attch'd Gar Cabinets
- Property Description
- North/South Exposure
- Roofing
- Tile
- Sewer
- Public Sewer
- Pool
- Yes
- Spa
- None
- Stories
- 1
- Style
- Detached
- Subdivision
- Dreaming Summit Unit 3a
- Taxes
- $3,972
- Tax Year
- 2021
- Water
- City Water
- Guest House
- Yes
Mortgage Calculator
Listing courtesy of HomeSmart. Selling Office: eXp Realty.
All information should be verified by the recipient and none is guaranteed as accurate by ARMLS. Copyright 2025 Arizona Regional Multiple Listing Service, Inc. All rights reserved.
