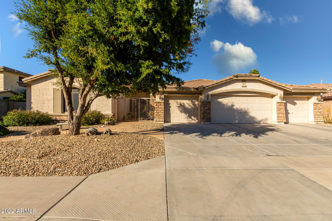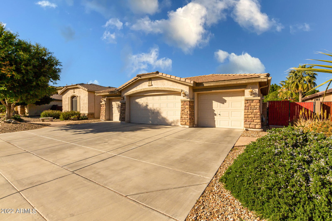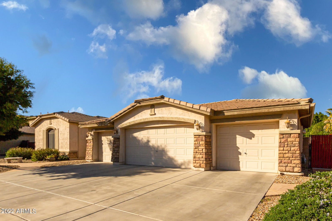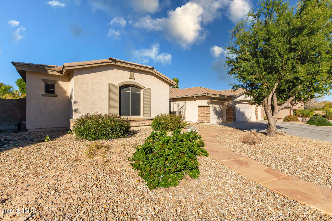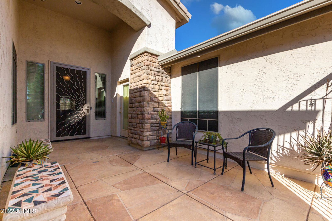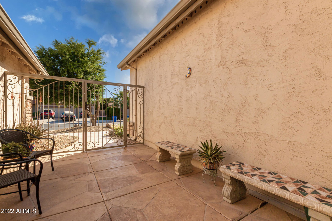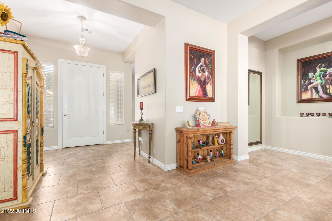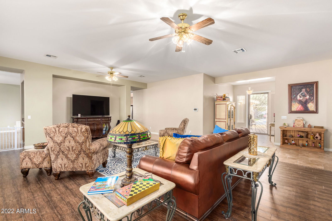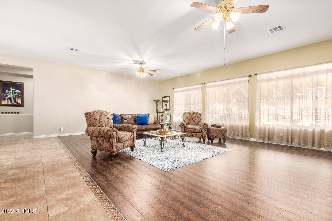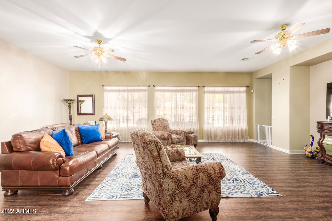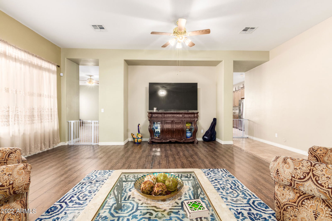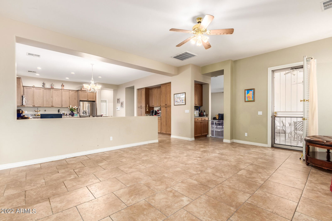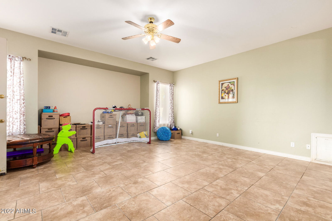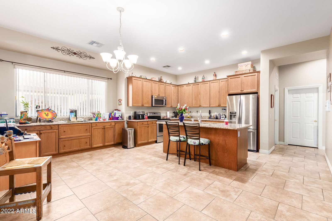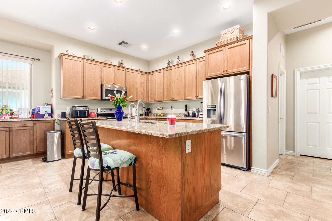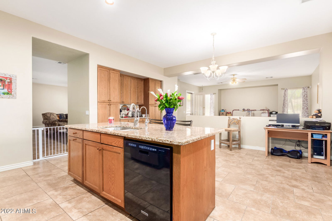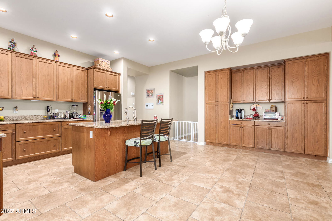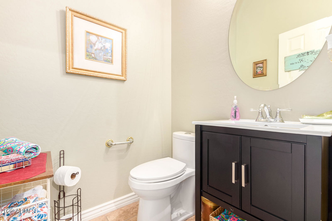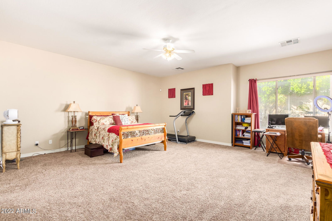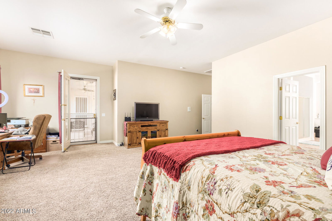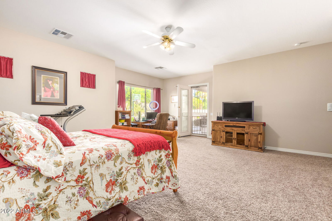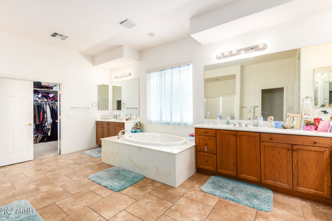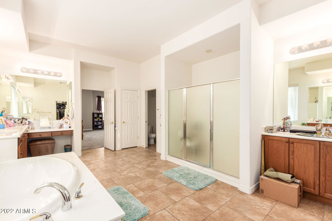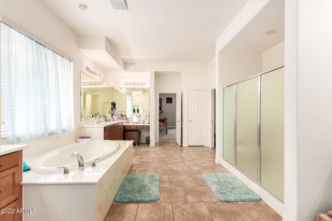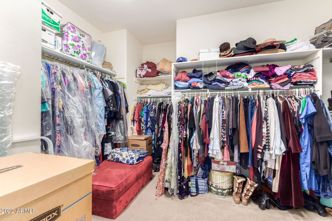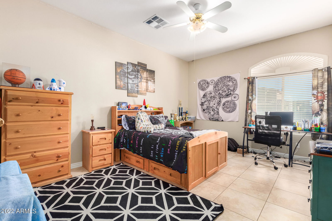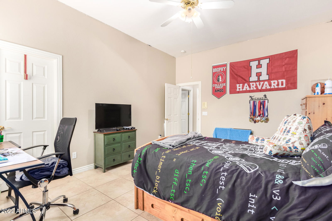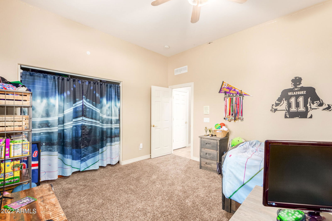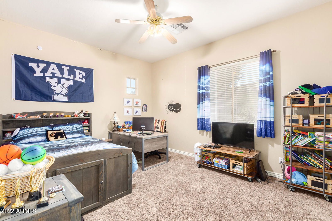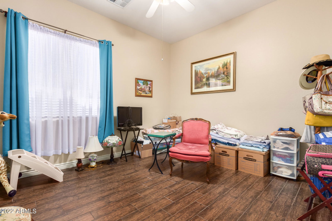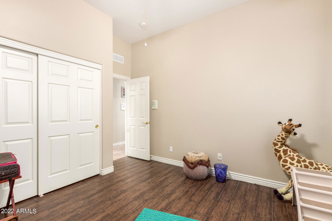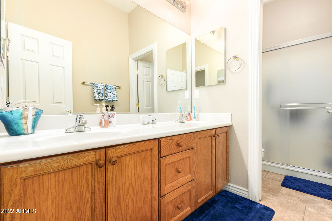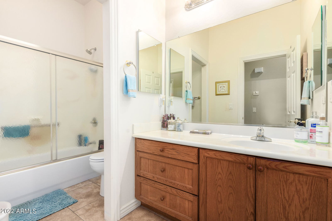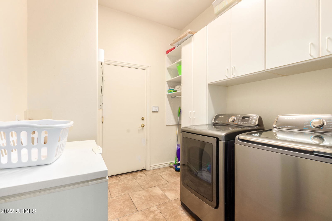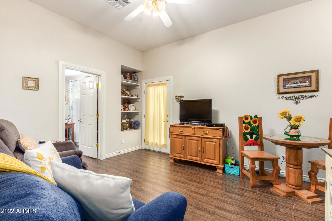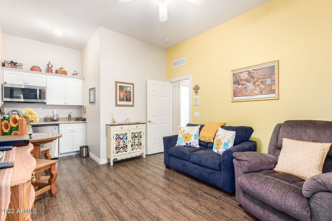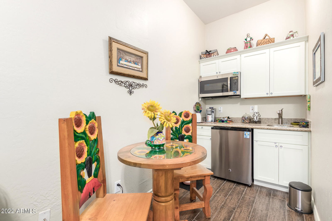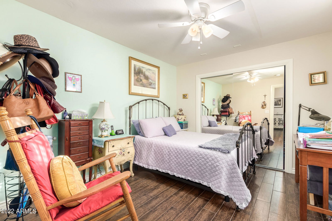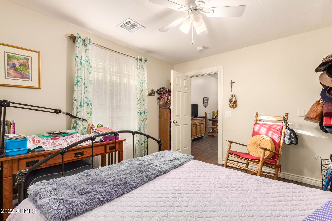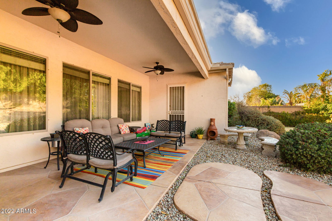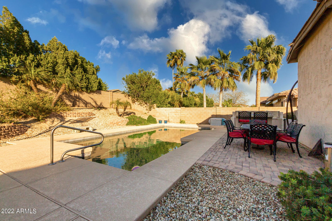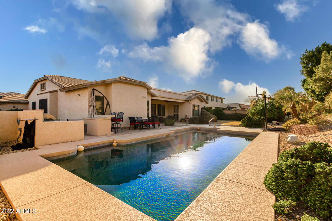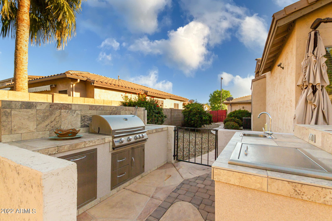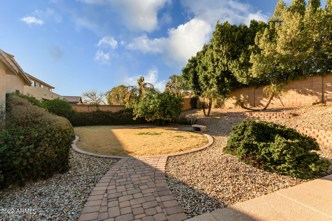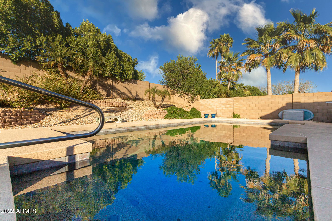13202 W Rancho Drive, Litchfield Park, AZ 85340
- $725,000
- 5
- BD
- 3.5
- BA
- 4,300
- SqFt
- Sold Price
- $725,000
- List Price
- $745,000
- Closing Date
- May 11, 2022
- Days on Market
- 29
- Status
- CLOSED
- MLS#
- 6382923
- City
- Litchfield Park
- Bedrooms
- 5
- Bathrooms
- 3.5
- Living SQFT
- 4,300
- Lot Size
- 15,000
- Subdivision
- Dreaming Summit Unit 3a
- Year Built
- 2003
- Type
- Single Family Residence
Property Description
Wow! Outstanding single-story home is now on the market in the desirable Community of Dreaming Summit. This beauty features a 3 car garage, an easy-care landscape, stone accents on the facade, and a gated courtyard. Enter to discover a large living/dining room w/wood-look floors, neutral palette, and huge windows that allow in so much natural light. The family room has plenty of space for entertaining! Fully-equipped eat-in kitchen offers a plethora of wood cabinets w/crown moulding, lots of granite counter space, recessed lighting, SS appliances, and a center island w/breakfast bar. End your busy day in the comfy main bedroom w/plush carpet, backyard access, & a large ensuite w/dual sinks, garden tub, and a walk-in closet. Guest quarters comes w/a wet bar, white cabinets, and a private
Additional Information
- Elementary School
- Dreaming Summit Elementary
- High School
- Canyon View High School
- Middle School
- L. Thomas Heck Middle School
- School District
- Agua Fria Union High School District
- Acres
- 0.34
- Architecture
- Ranch
- Assoc Fee Includes
- Maintenance Grounds, Other (See Remarks)
- Hoa Fee
- $175
- Hoa Fee Frequency
- Monthly
- Hoa
- Yes
- Hoa Name
- Dreaming Summit HOA
- Builder Name
- NICHOLAS HOMES
- Community
- Dreaming Summit 3a
- Community Features
- Gated, Playground, Biking/Walking Path
- Construction
- Stucco, Wood Frame, Brick Veneer, Painted
- Cooling
- Central Air, Ceiling Fan(s)
- Exterior Features
- Private Yard, Built-in Barbecue
- Fencing
- Block, Wrought Iron
- Fireplace
- None
- Flooring
- Carpet, Vinyl, Tile
- Garage Spaces
- 3
- Heating
- Electric
- Living Area
- 4,300
- Lot Size
- 15,000
- New Financing
- Cash, Conventional, FHA, VA Loan
- Other Rooms
- Family Room, Guest Qtrs-Sep Entrn
- Parking Features
- RV Gate, Garage Door Opener, Direct Access
- Property Description
- North/South Exposure
- Roofing
- Composition
- Sewer
- Public Sewer
- Pool
- Yes
- Spa
- None
- Stories
- 1
- Style
- Detached
- Subdivision
- Dreaming Summit Unit 3a
- Taxes
- $3,177
- Tax Year
- 2021
- Water
- City Water
- Guest House
- Yes
Mortgage Calculator
Listing courtesy of Elite Partners. Selling Office: Keller Williams Realty Phoenix.
All information should be verified by the recipient and none is guaranteed as accurate by ARMLS. Copyright 2025 Arizona Regional Multiple Listing Service, Inc. All rights reserved.
