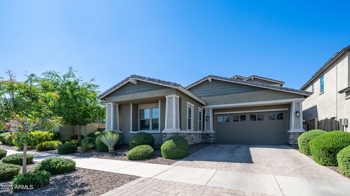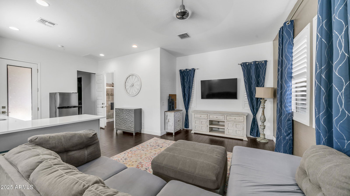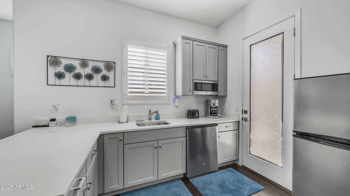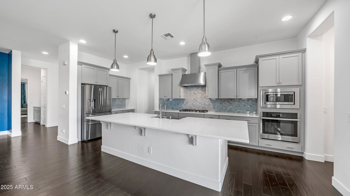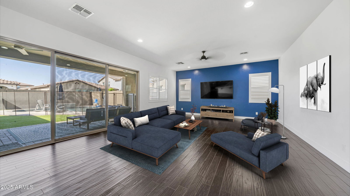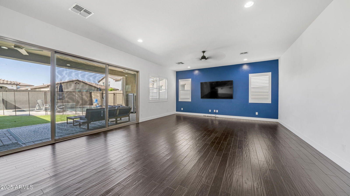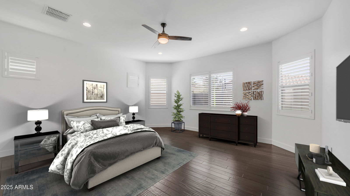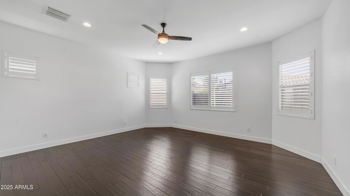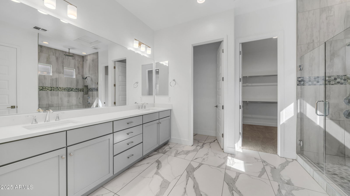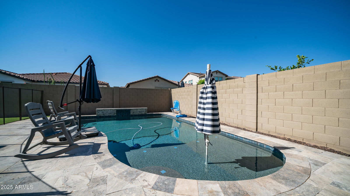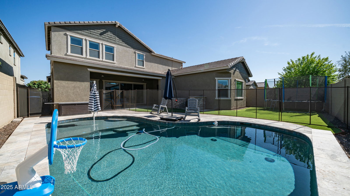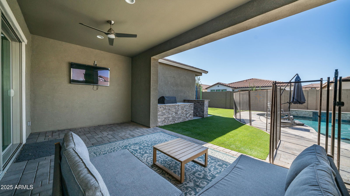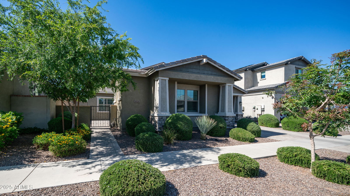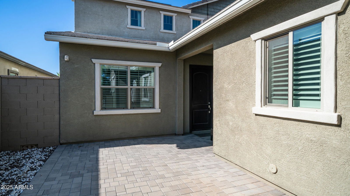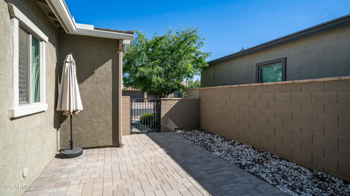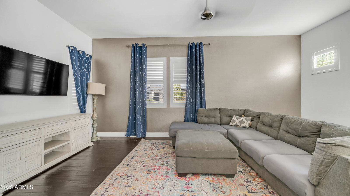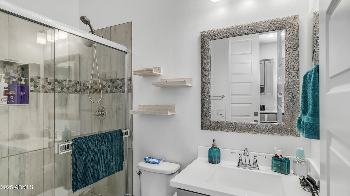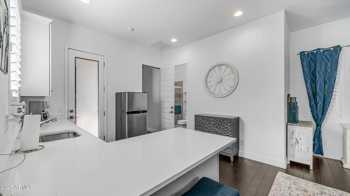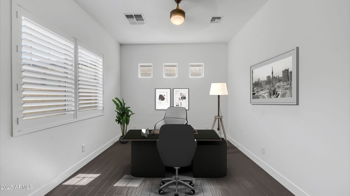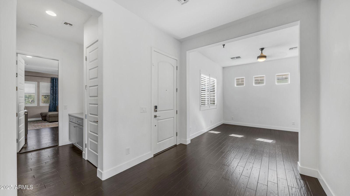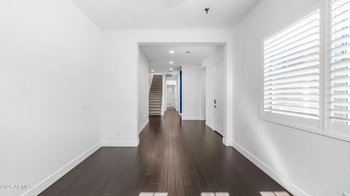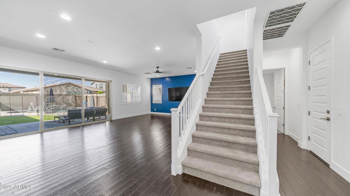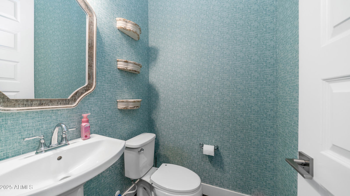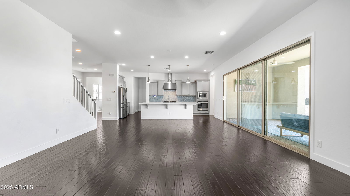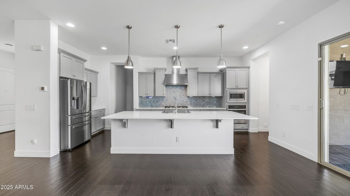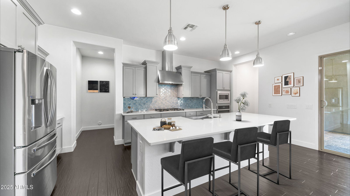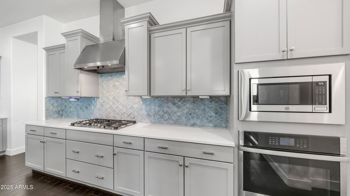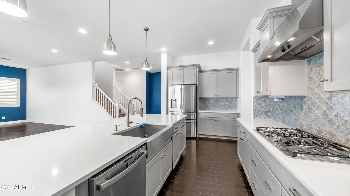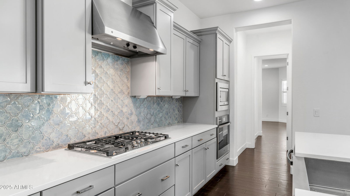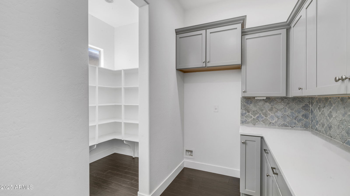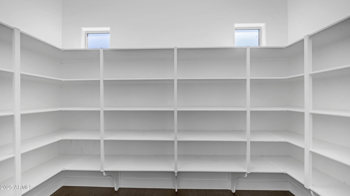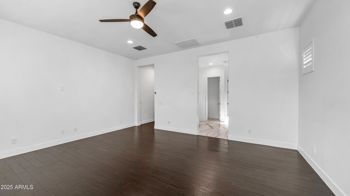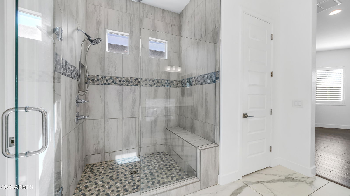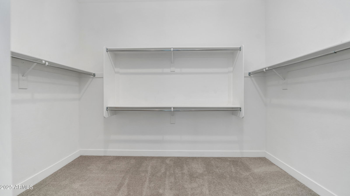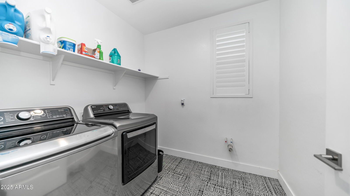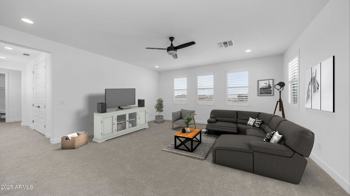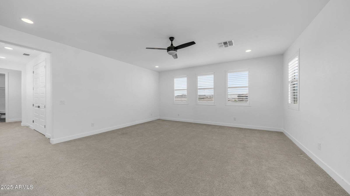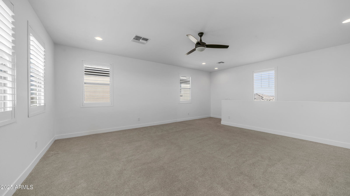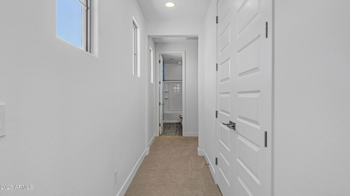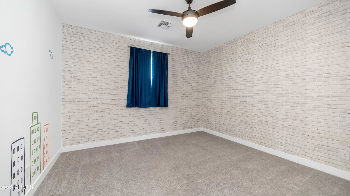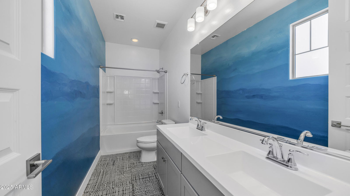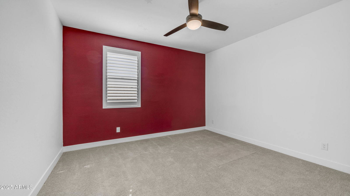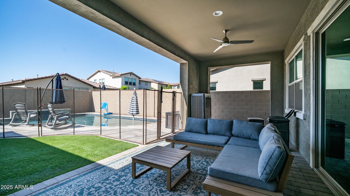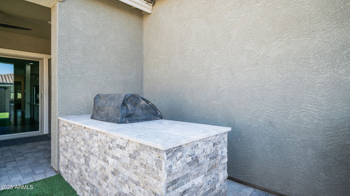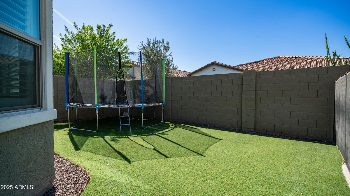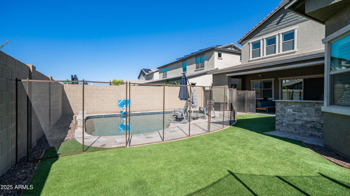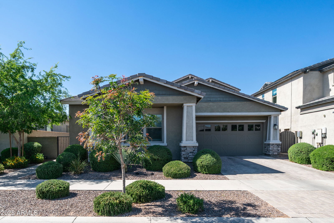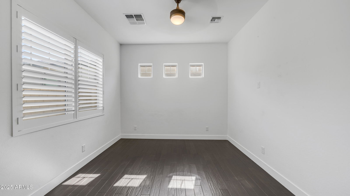9936 E Revolution Drive, Mesa, AZ 85212
- $949,000
- 4
- BD
- 3.5
- BA
- 3,502
- SqFt
- List Price
- $949,000
- Days on Market
- 11
- Status
- ACTIVE
- MLS#
- 6856856
- City
- Mesa
- Bedrooms
- 4
- Bathrooms
- 3.5
- Living SQFT
- 3,502
- Lot Size
- 8,100
- Subdivision
- Eastmark Development Unit 5/6 South Prcls 6-16, 6-
- Year Built
- 2020
- Type
- Single Family Residence
Property Description
ATTENTION !! ASSUMABLE LOAN 2.25% YES that is correct !! ANY type of financing can assume this loan. OWNED SOLAR TOO! Who needs two homes in one ? Master bedroom downstairs and also an under the roof casita with separate entry too. Upstairs has 2 additional bedrooms and a large loft. Lots of storage. Beautiful custom flooring, plantation shutters throughout, MORNING kitchen (you have to see this amazing area), fun play pool. always shaded back patio, built in BBQ and turf. Turn key ready. This floor plan doesn't come available often. Eastmark offers unmatched amenities - a resident-only community center featuring a retrofitted bus for seating and family friendly games - shuffle board, skee ball, foos ball, pool tables, scrabble wall, toddler play area and cozy spots for lounging. There is a heated, 4,000 sq ft private and resort-style community pool with patio tables, lounge chairs, in-pool basketball hoops, pool toys, grills, changing rooms and outdoor showers. Other amenities include a 560 sq ft toddler pool. state-of-the-art Skatepark, 18-hole disc golf course, over 75 neighborhood parks, event pavilion offering a concert series. Just over a mile away from your new home sits Steadfast Farm & Coffee Shop, a two acre bio-intensive market farm within the community that grows fruits, vegetables and flowers using organic practices. Convenient to three major Valley highways - 101, 202 and the 60 - and just minutes away from Phoenix-Mesa Gateway Airport. 5.7 miles to Costco, 5.1 miles to Target, 2 miles to Starbucks and 2 miles to Safeway.
Additional Information
- Elementary School
- Meridian
- High School
- Desert Ridge High
- Middle School
- Desert Ridge Jr. High
- School District
- Gilbert Unified District
- Acres
- 0.19
- Assoc Fee Includes
- Maintenance Grounds, Street Maint
- Hoa Fee
- $125
- Hoa Fee Frequency
- Monthly
- Hoa
- Yes
- Hoa Name
- eastmark
- Builder Name
- WOODSIDE
- Community
- Eastmark
- Community Features
- Pickleball, Community Spa Htd, Community Pool Htd, Tennis Court(s), Playground, Biking/Walking Path, Clubhouse, Fitness Center
- Construction
- Stucco, Wood Frame, Painted
- Cooling
- Central Air, Ceiling Fan(s), ENERGY STAR Qualified Equipment, Programmable Thmstat
- Exterior Features
- Built-in Barbecue
- Fencing
- Block
- Fireplace
- None
- Flooring
- Carpet, Tile, Wood
- Garage Spaces
- 2
- Heating
- Natural Gas
- Living Area
- 3,502
- Lot Size
- 8,100
- New Financing
- Cash, Conventional, 1031 Exchange, FHA, VA Loan
- Other Rooms
- Loft, Great Room, Guest Qtrs-Sep Entrn
- Property Description
- North/South Exposure
- Roofing
- Tile, Concrete
- Sewer
- Public Sewer
- Pool
- Yes
- Spa
- None
- Stories
- 2
- Style
- Detached
- Subdivision
- Eastmark Development Unit 5/6 South Prcls 6-16, 6-
- Taxes
- $3,235
- Tax Year
- 2024
- Water
- City Water
- Guest House
- Yes
Mortgage Calculator
Listing courtesy of Long Realty Uptown.
All information should be verified by the recipient and none is guaranteed as accurate by ARMLS. Copyright 2025 Arizona Regional Multiple Listing Service, Inc. All rights reserved.
