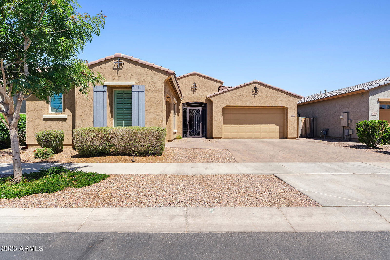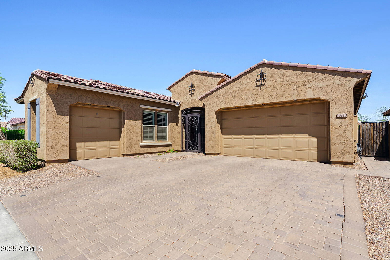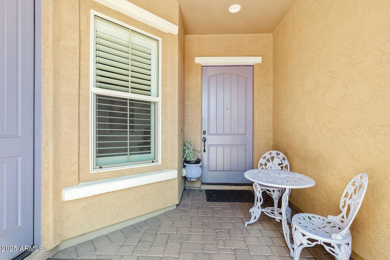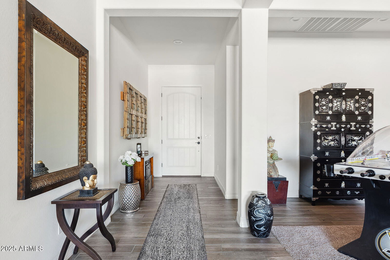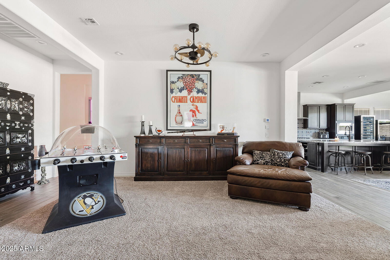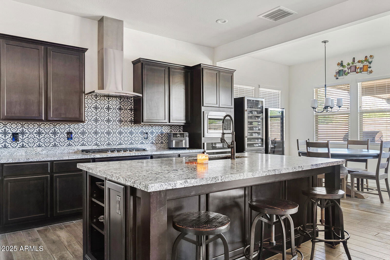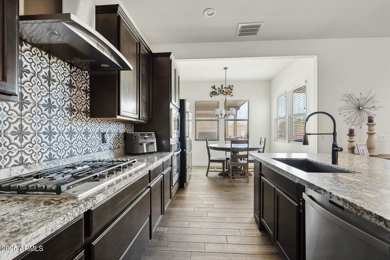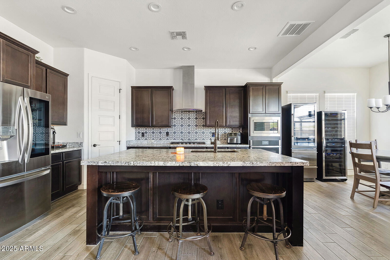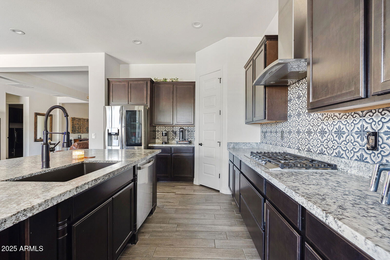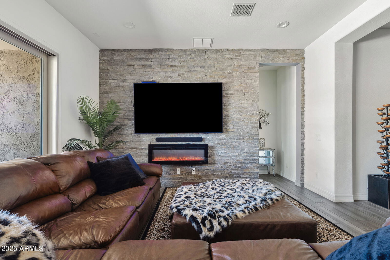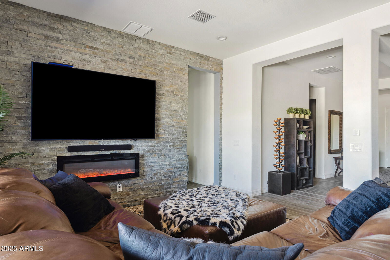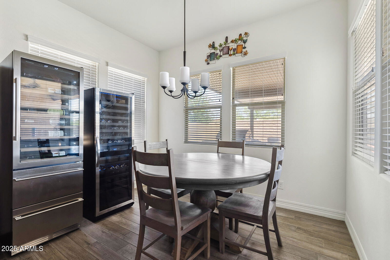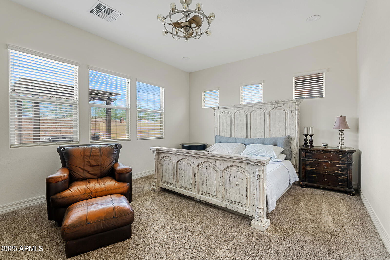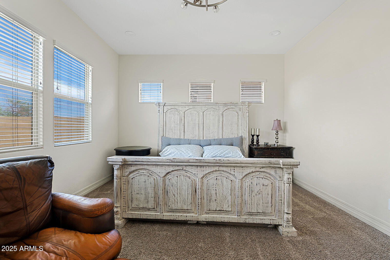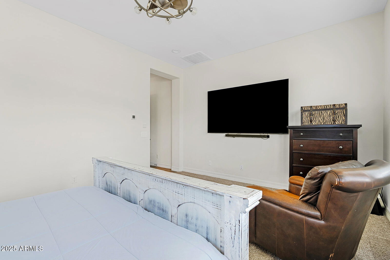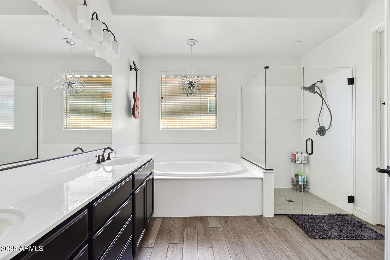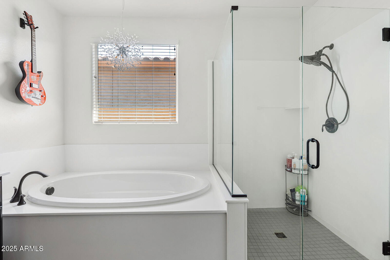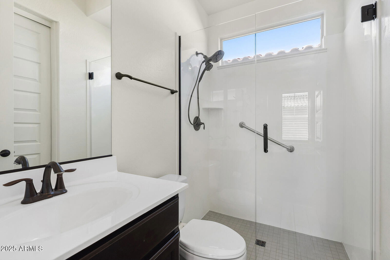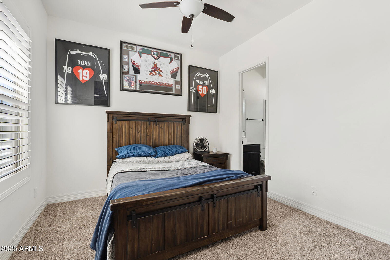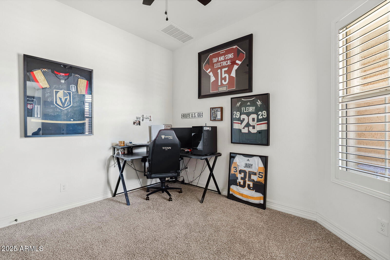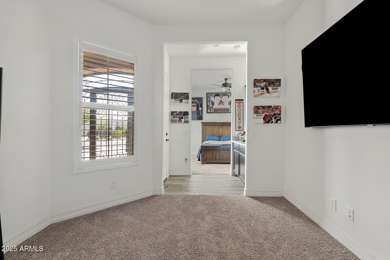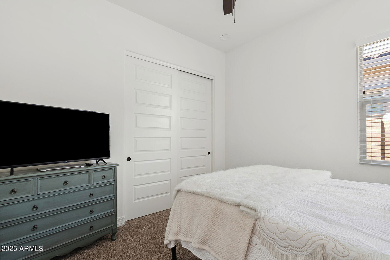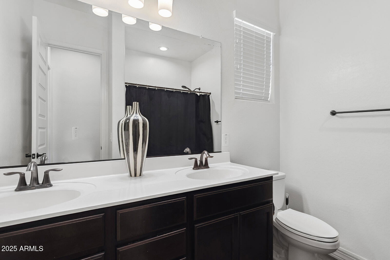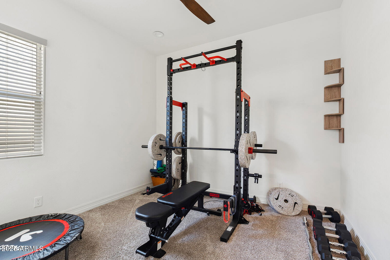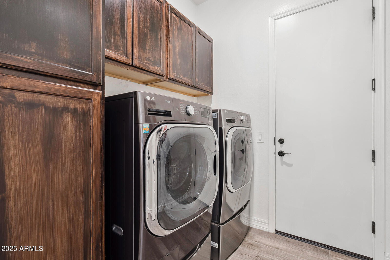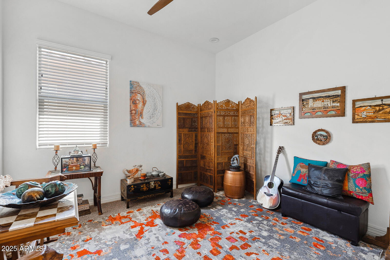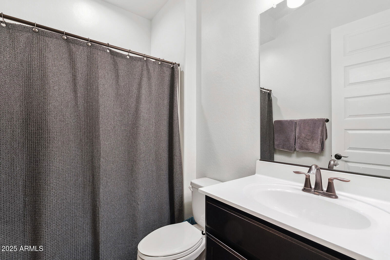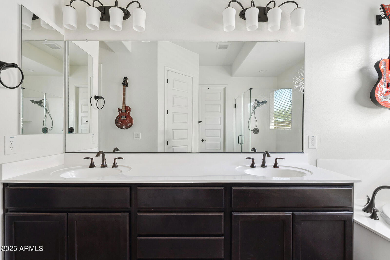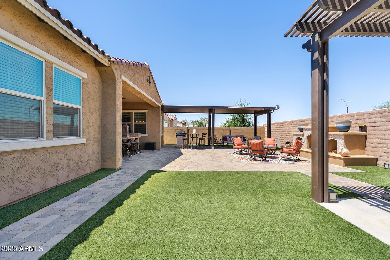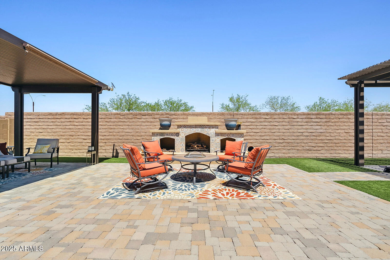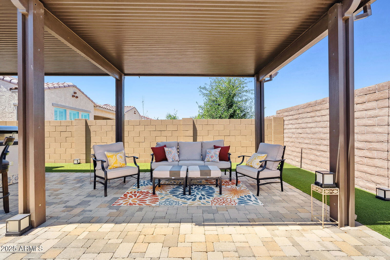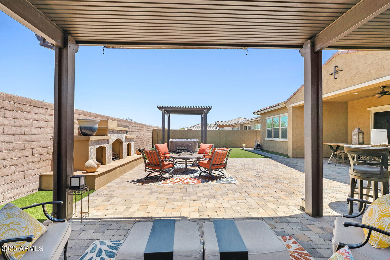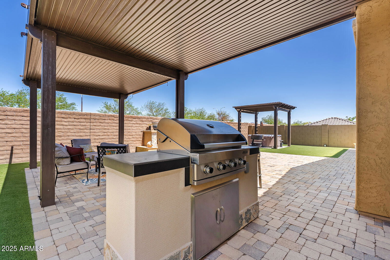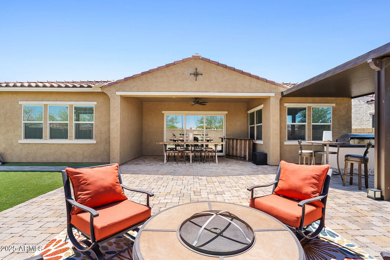10220 E Thatcher Avenue, Mesa, AZ 85212
- $739,990
- 5
- BD
- 4
- BA
- 2,726
- SqFt
- List Price
- $739,990
- Days on Market
- 19
- Status
- ACTIVE
- MLS#
- 6852778
- City
- Mesa
- Bedrooms
- 5
- Bathrooms
- 4
- Living SQFT
- 2,726
- Lot Size
- 8,106
- Subdivision
- Estates At Eastmark Parcel 8-1
- Year Built
- 2020
- Type
- Single Family Residence
Property Description
Five bedroom CASITA home with three car garage in the GATED Estates at Eastmark! This thoughtfully-designed floor plan offers a separate entrance to a private suite with its own bedroom, bathroom and living area. Step through the custom iron gate to the main home, and enter to a large open plan office/den, which welcomes you through to your expansive kitchen, dining and living area. The primary bedroom offers privacy, complete with an XL tub, separate shower and walk-in closet. This home is a true split floor plan! Outside, the yard has been designed to be low maintenance - turf and pavers make upkeep easy! Enjoy the Arizona weather with your outdoor built-in grill, or relaxing in the hot tub! The Estates at Eastmark is a 3,200 acre gated community within the master planned development of Eastmark. Residents enjoy private amenities such as a resort-style pool with lap lanes, children's shaded play structure, outdoor fire pits, an event lawn for outdoor community activities as well as a clubhouse outfitted with a fitness studio, fireplace, TVs and a kitchen area. The trail system promotes further connectivity by leading to community amenities as well as convenient access to the Eastmark Great Park. Convenient to three major Valley highways - 101, 202 and the 60 - and just minutes away from Phoenix-Mesa Gateway Airport. 5.7 miles to Costco, 5.1 miles to Target, 2 miles to Starbucks and 2 miles to Safeway.
Additional Information
- Elementary School
- Silver Valley Elementary
- High School
- Eastmark High School
- Middle School
- Eastmark High School
- School District
- Queen Creek Unified District
- Acres
- 0.19
- Assoc Fee Includes
- Maintenance Grounds
- Hoa Fee
- $196
- Hoa Fee Frequency
- Monthly
- Hoa
- Yes
- Hoa Name
- AZ Community Mngt
- Builder Name
- Taylor Morrison
- Community
- Eastmark
- Community Features
- Gated, Community Pool Htd, Community Pool, Playground, Biking/Walking Path, Clubhouse
- Construction
- Stucco, Wood Frame
- Cooling
- Central Air
- Exterior Features
- RV Hookup
- Fencing
- Block
- Fireplace
- 1 Fireplace, Living Room
- Flooring
- Carpet, Tile
- Garage Spaces
- 3
- Heating
- Natural Gas
- Laundry
- Wshr/Dry HookUp Only
- Living Area
- 2,726
- Lot Size
- 8,106
- New Financing
- Cash, Conventional, 1031 Exchange, VA Loan
- Other Rooms
- Guest Qtrs-Sep Entrn
- Roofing
- Tile
- Sewer
- Public Sewer
- Spa
- Above Ground
- Stories
- 1
- Style
- Detached
- Subdivision
- Estates At Eastmark Parcel 8-1
- Taxes
- $3,922
- Tax Year
- 2024
- Water
- City Water
- Guest House
- Yes
Mortgage Calculator
Listing courtesy of W and Partners, LLC.
All information should be verified by the recipient and none is guaranteed as accurate by ARMLS. Copyright 2025 Arizona Regional Multiple Listing Service, Inc. All rights reserved.
