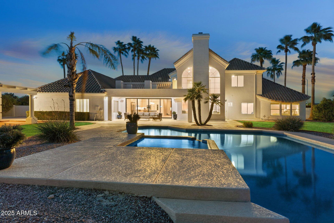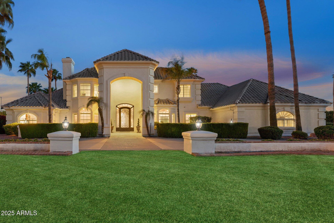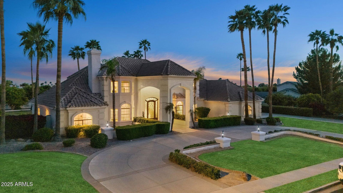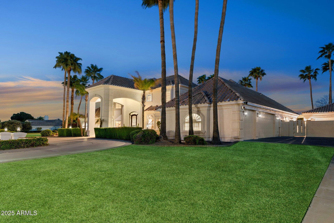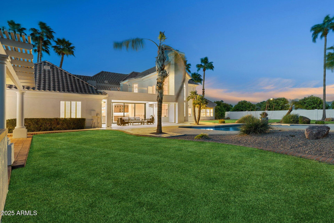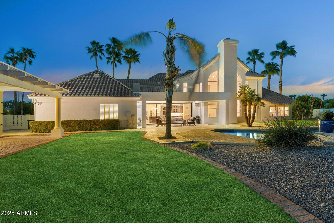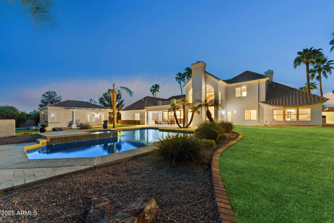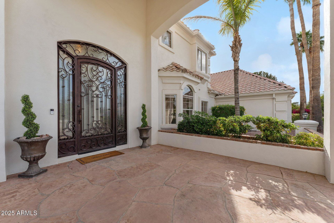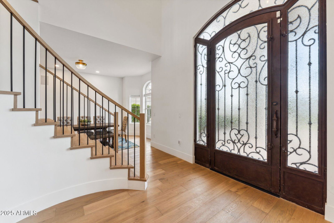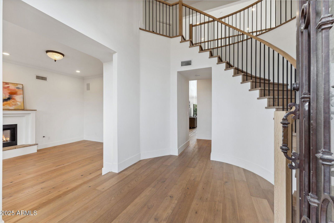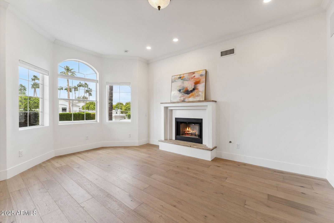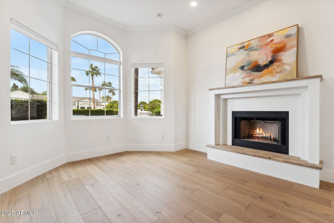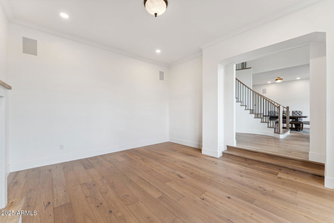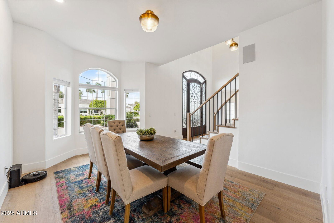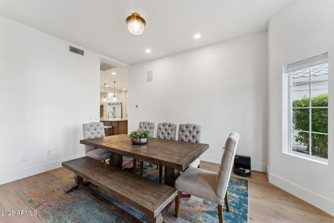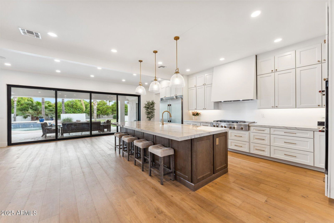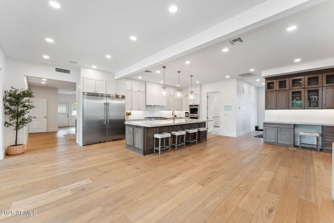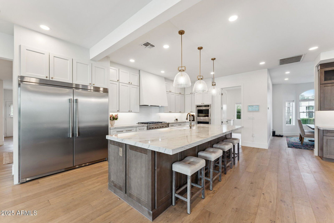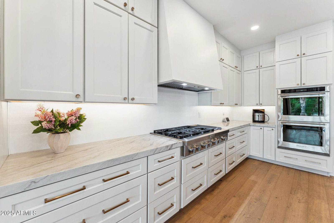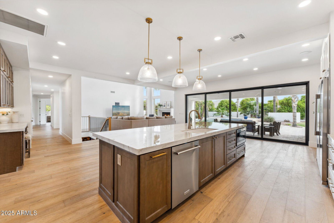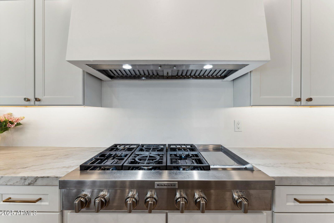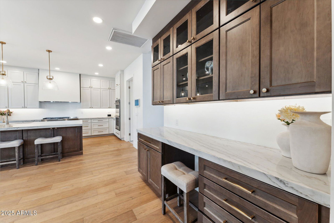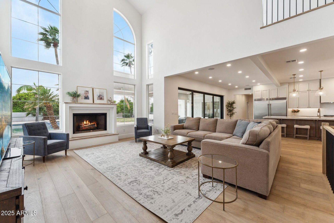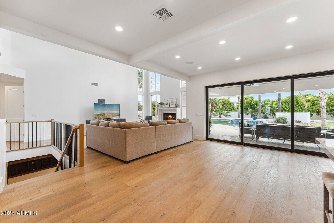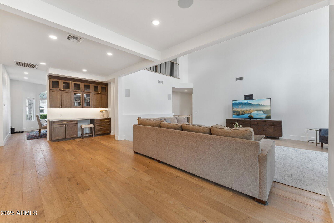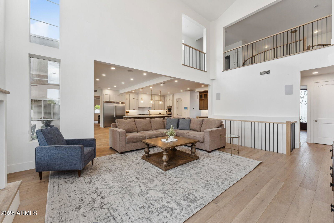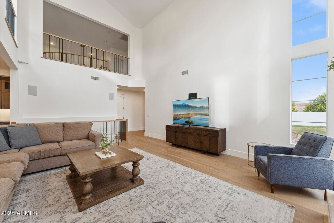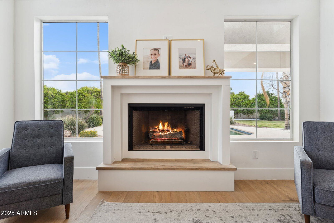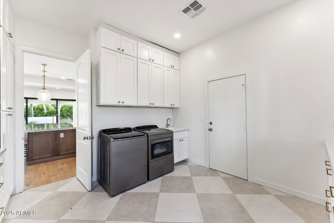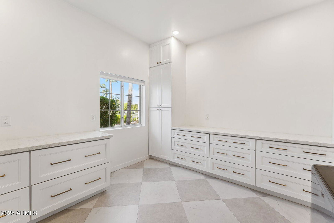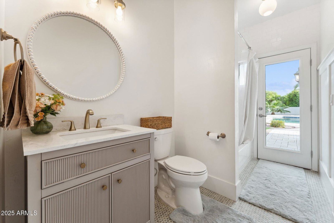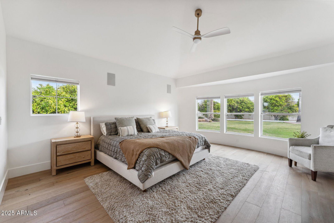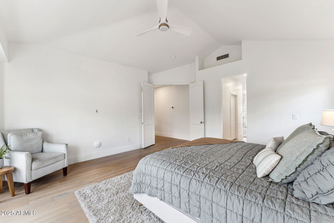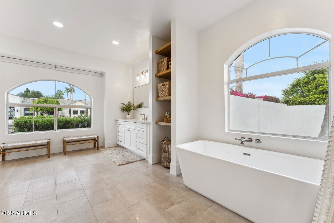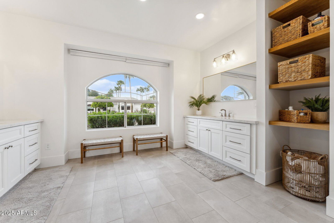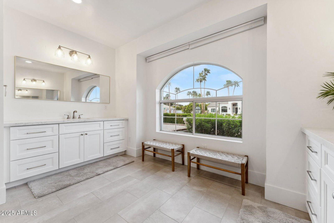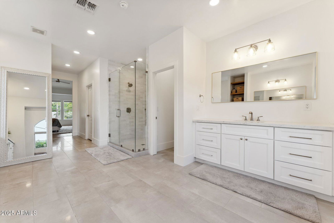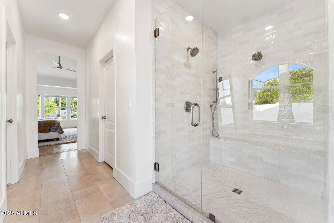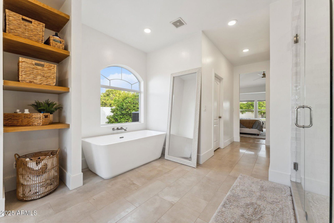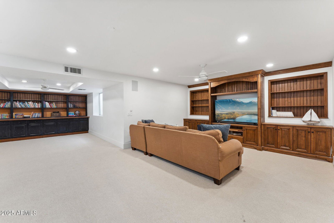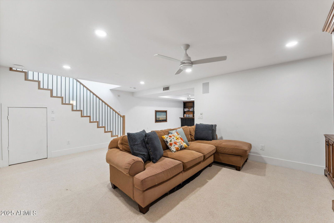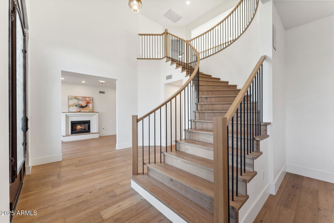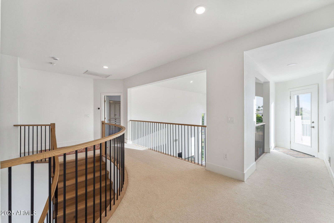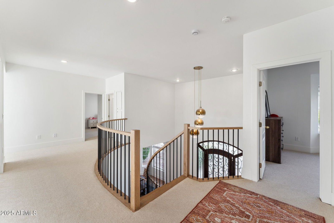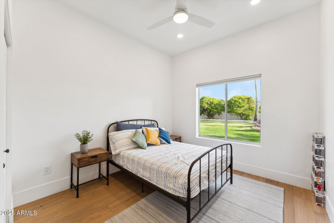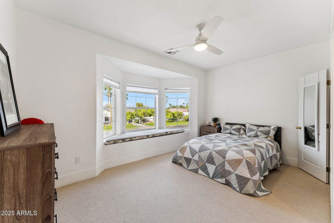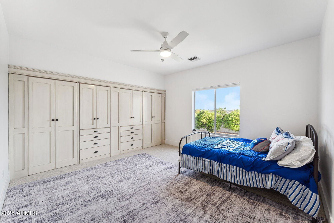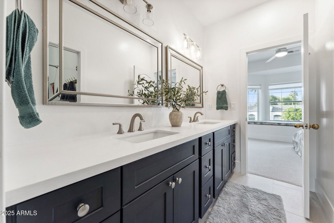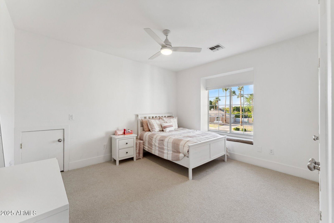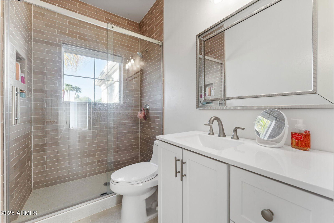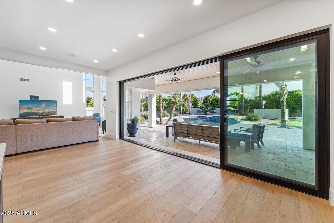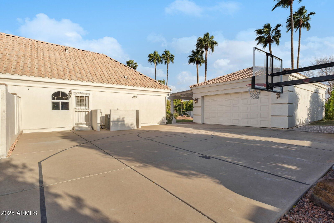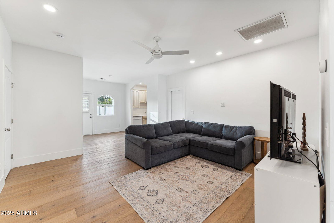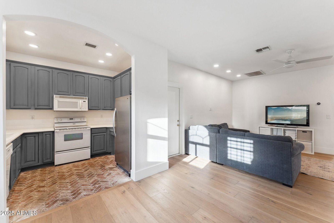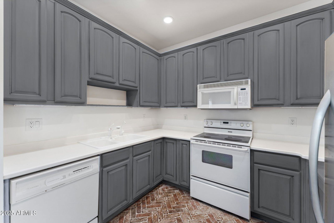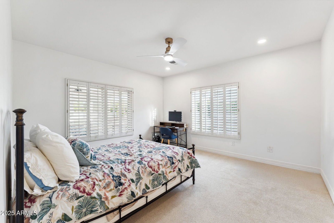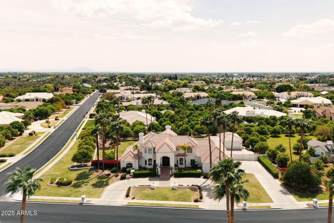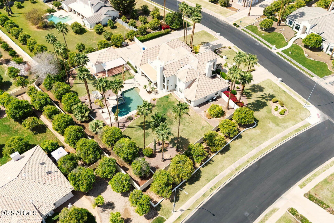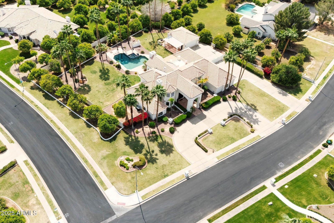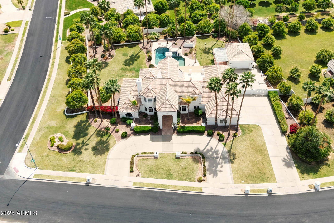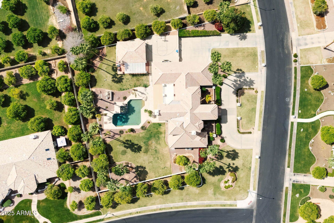3943 E Laurel Street, Mesa, AZ 85215
- $1,895,000
- 6
- BD
- 5
- BA
- 5,535
- SqFt
- List Price
- $1,895,000
- Days on Market
- 33
- Status
- ACTIVE
- MLS#
- 6845139
- City
- Mesa
- Bedrooms
- 6
- Bathrooms
- 5
- Living SQFT
- 5,535
- Lot Size
- 45,546
- Subdivision
- Spyglass Estates
- Year Built
- 1994
- Type
- Single Family Residence
Property Description
Desert Oasis Meets Modern Luxury - A beautiful Remodeled Estate on 1 Acre in the Established custom Home Community of SPYGLASS ESTATES. Welcome to your dream home in the heart of Mesa, Arizona. Nestled on a sprawling 1-acre lush green lot, this freshly remodeled luxury estate is a rare blend of sophisticated style and serene desert living. Step inside to discover a stunning interior transformation—where modern finishes, high-end materials, and open-concept living come together to create a space that's both elegant and inviting. From the gourmet kitchen with sleek cabinetry and top-tier appliances to the spa-inspired bathrooms, every detail has been thoughtfully curated. Outside, the expansive backyard is your personal paradise. Entertain in style with a pebble Tec sparkling pool, warm relaxing in ground spa, covered patios, and lush landscaping that provides privacy and charm. There's room to roam, relax, or gather under the Arizona sky. Car enthusiasts and hobbyists will love the extra garage space perfect for vehicles, toys, or a workshop. With ample space, exquisite updates, and premium features throughout, this Mesa masterpiece offers luxury living without compromise. Schedule a private tour today and experience the lifestyle you've been waiting for.
Additional Information
- Elementary School
- Ishikawa Elementary School
- High School
- Mountain View High School
- Middle School
- Stapley Junior High School
- School District
- Mesa Unified District
- Acres
- 1.05
- Architecture
- Other
- Assoc Fee Includes
- Maintenance Grounds
- Hoa Fee
- $587
- Hoa Fee Frequency
- Semi-Annually
- Hoa
- Yes
- Hoa Name
- A.S.&A
- Basement Description
- Finished
- Builder Name
- Custom
- Community
- Groves
- Community Features
- Biking/Walking Path
- Construction
- Stucco, Wood Frame, Painted
- Cooling
- Central Air, Ceiling Fan(s)
- Exterior Features
- Balcony, Playground, Sport Court(s), Storage, Built-in Barbecue
- Fencing
- Block
- Fireplace
- 2 Fireplace, Family Room, Living Room
- Flooring
- Carpet, Stone, Tile, Wood
- Garage Spaces
- 5
- Guest House Sq Ft
- 400
- Heating
- Natural Gas
- Living Area
- 5,535
- Lot Size
- 45,546
- New Financing
- Cash, Conventional, 1031 Exchange, VA Loan
- Other Rooms
- Great Room, Family Room, Bonus/Game Room, Separate Workshop, Guest Qtrs-Sep Entrn, Library-Blt-in Bkcse
- Parking Features
- RV Gate, Garage Door Opener, Circular Driveway, Side Vehicle Entry, Detached, RV Access/Parking
- Property Description
- Corner Lot, North/South Exposure
- Roofing
- Tile
- Sewer
- Public Sewer
- Pool
- Yes
- Spa
- Heated, Private
- Stories
- 2
- Style
- Detached
- Subdivision
- Spyglass Estates
- Taxes
- $8,210
- Tax Year
- 2024
- Water
- City Water
- Guest House
- Yes
Mortgage Calculator
Listing courtesy of Keller Williams Integrity First.
All information should be verified by the recipient and none is guaranteed as accurate by ARMLS. Copyright 2025 Arizona Regional Multiple Listing Service, Inc. All rights reserved.
