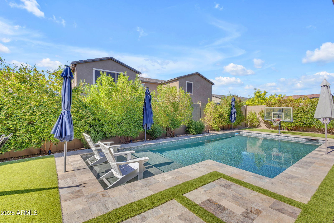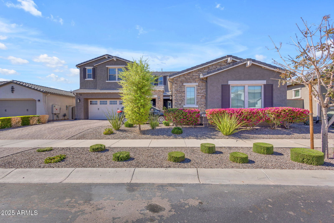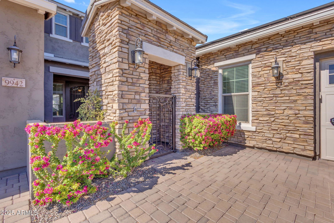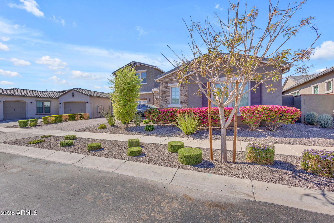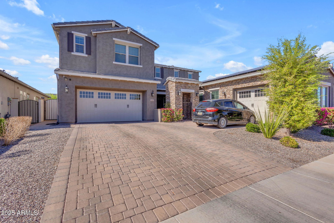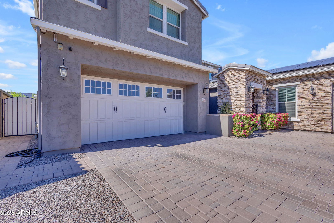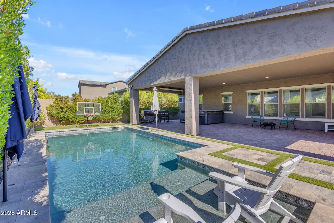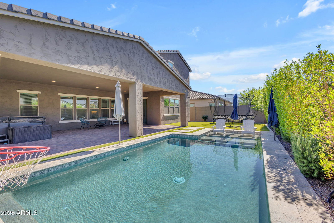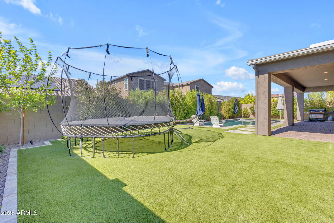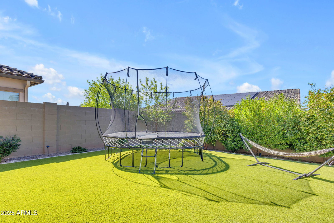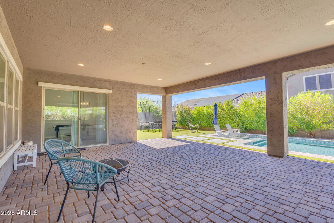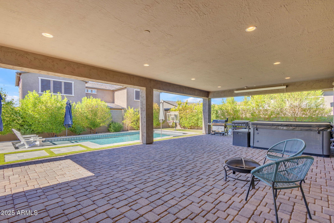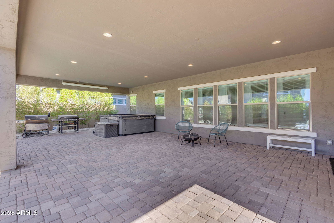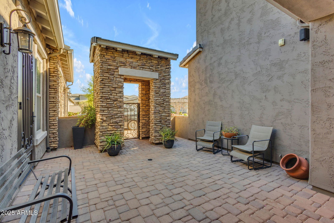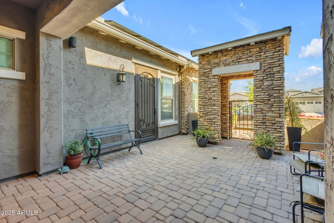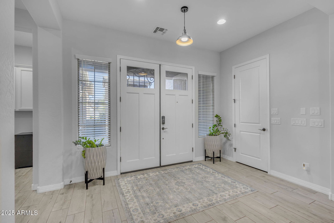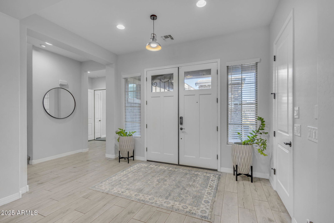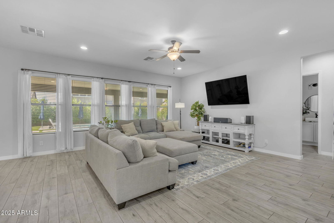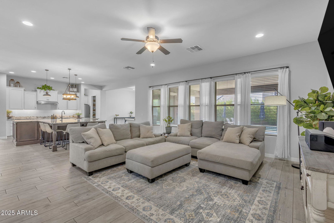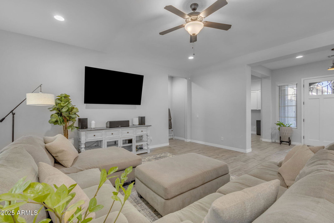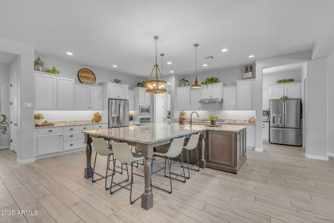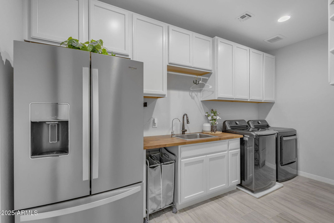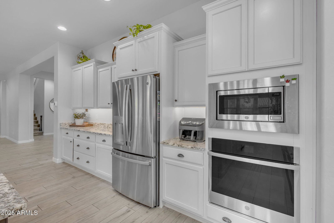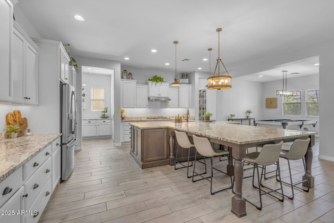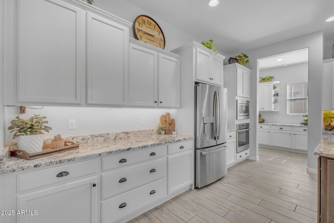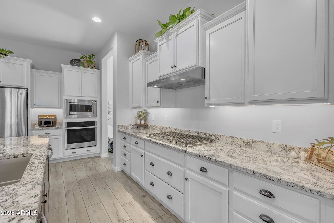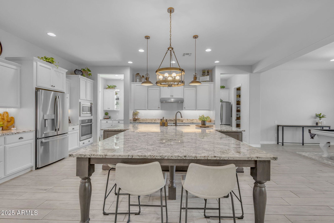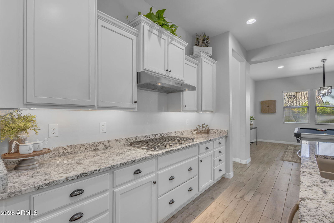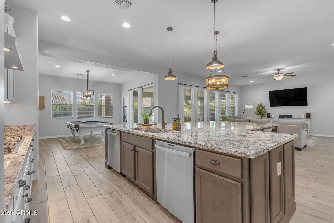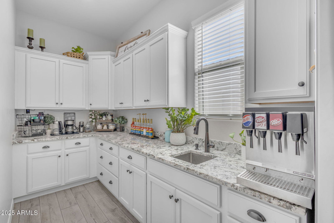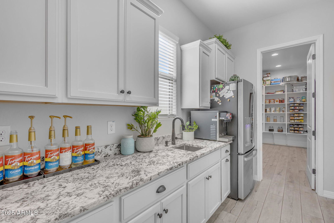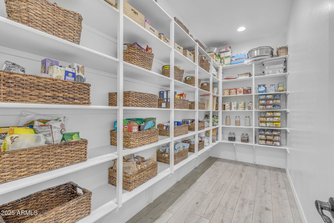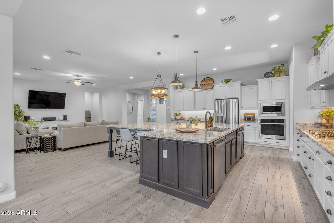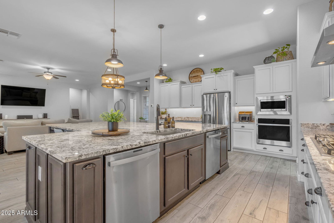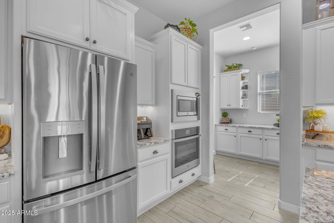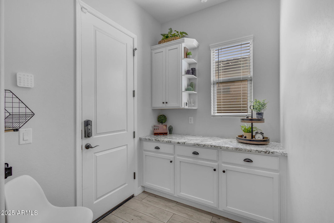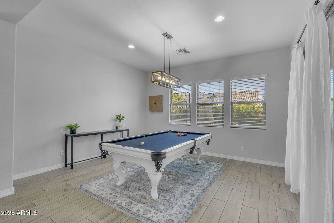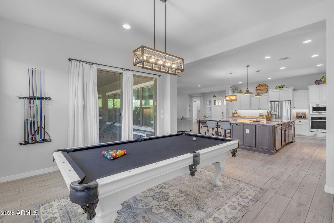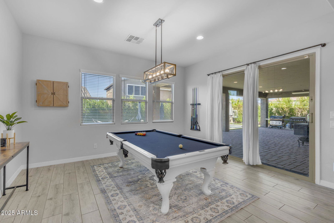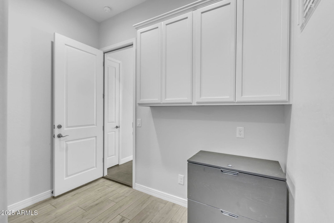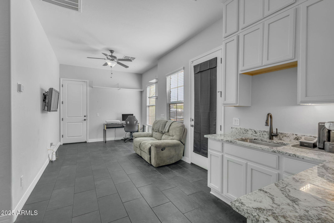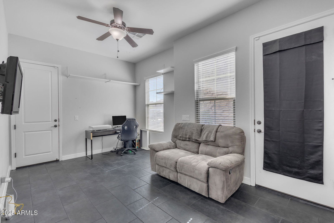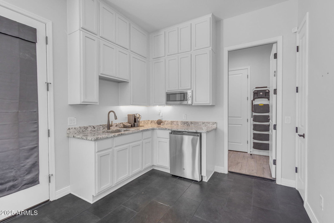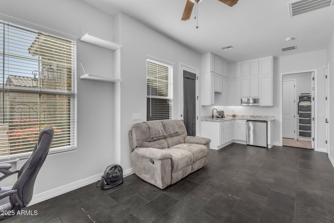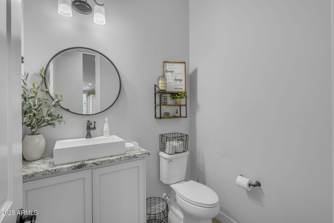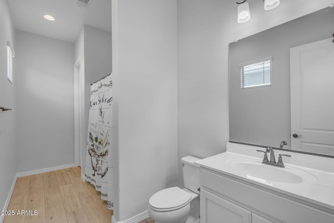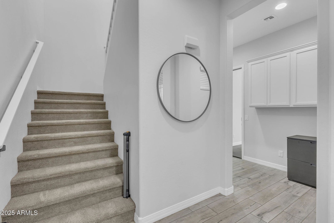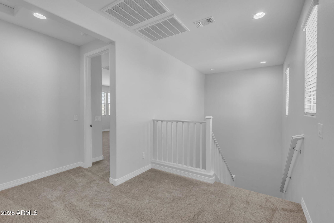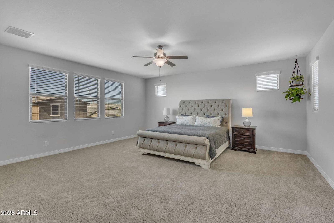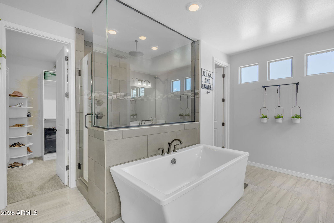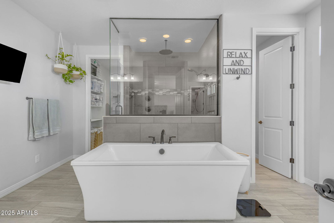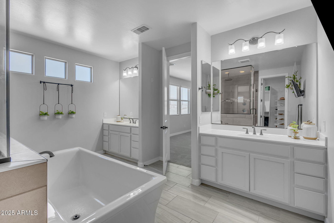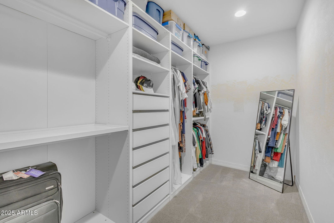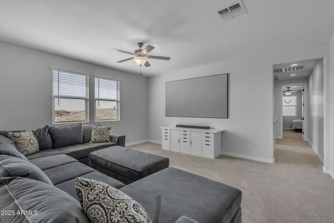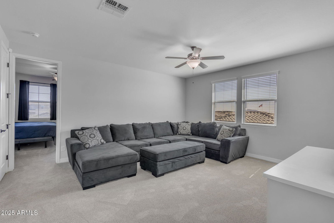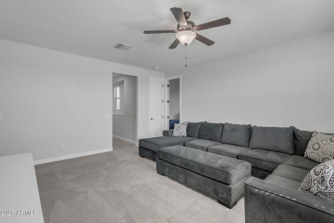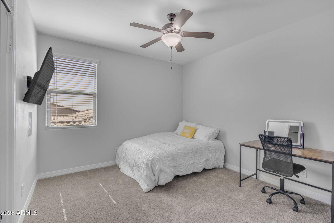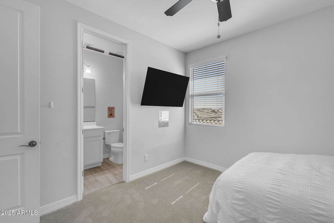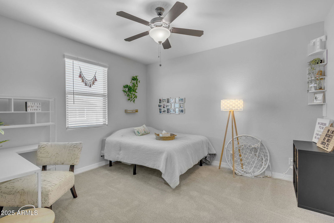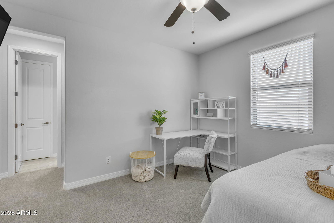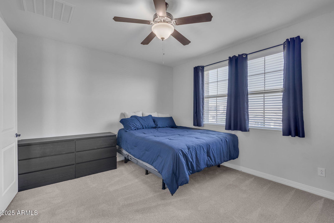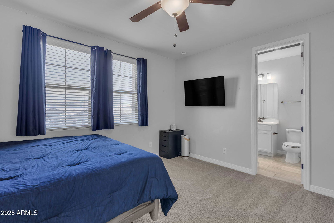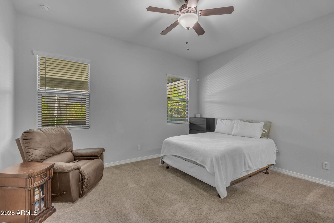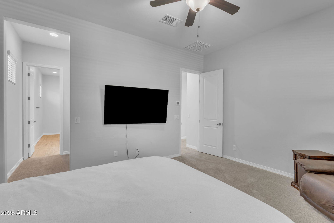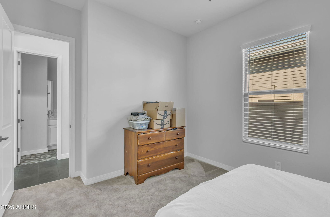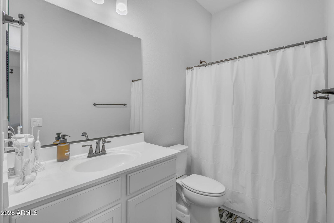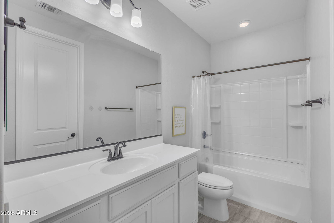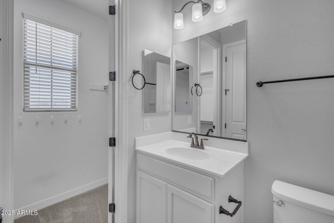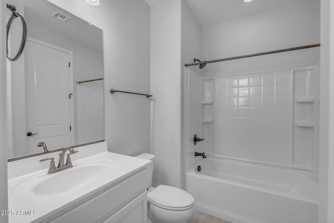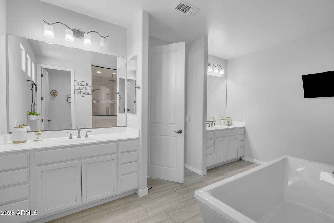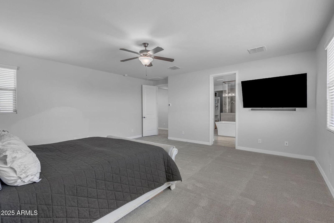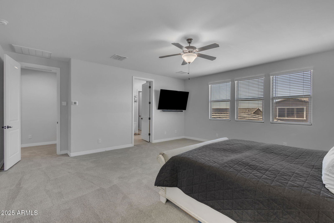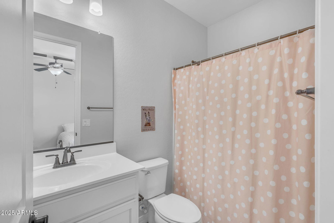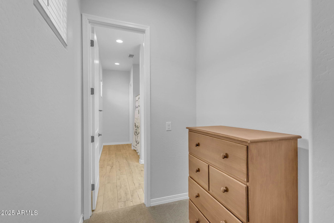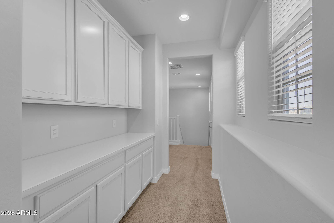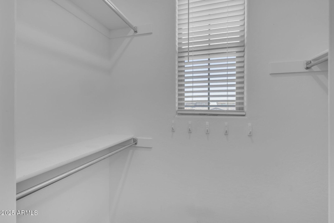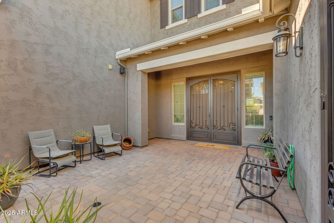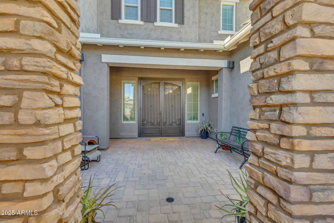9942 E Rotation Drive, Mesa, AZ 85212
- $1,225,000
- 6
- BD
- 6.5
- BA
- 4,747
- SqFt
- List Price
- $1,225,000
- Days on Market
- 39
- Status
- ACTIVE UNDER CONTRACT
- MLS#
- 6841667
- City
- Mesa
- Bedrooms
- 6
- Bathrooms
- 6.5
- Living SQFT
- 4,747
- Lot Size
- 9,957
- Subdivision
- Eastmark
- Year Built
- 2021
- Type
- Single Family Residence
Property Description
Welcome to The Majestic, where you enter through a stunning courtyard that sets the tone for this entertainer's dream home. As you step inside, you're greeted by an expansive layout featuring 6 beds and 6.5 baths, including an attached Casita perfect for guests or multi-generational living.The heart of the home is the beautifully upgraded kitchen, complete with a custom backsplash, updated fixtures, a gas cooktop, and tons of counter space adorned with granite countertops & 2 efficient dishwashers! You'll also find ample cabinets, a morning kitchen, and a large pantry, making it ideal for hosting gatherings. Adjacent to the kitchen, the inviting living spaces flow seamlessly, leading to a versatile young adult or teen suite on the first floor. The luxurious master suite, thoughtfully separated upstairs, boasts beautiful bath upgrades, including a separate spa-like tub and an oversized custom tile shower with a rain shower head. All bedrooms feature walk-in closets for added convenience. Step outside to your private oasis, where a heated pool, lush artificial turf, and exterior permanent lighting create the perfect backdrop for outdoor entertaining. Solar panels enhance energy efficiency, making this home not only beautiful but also practical for next-gen families. Welcome home!
Additional Information
- Elementary School
- Silver Valley Elementary
- High School
- Eastmark High School
- Middle School
- Eastmark High School
- School District
- Queen Creek Unified District
- Acres
- 0.23
- Assoc Fee Includes
- Maintenance Grounds
- Hoa Fee
- $113
- Hoa Fee Frequency
- Monthly
- Hoa
- Yes
- Hoa Name
- Eastmark HOA
- Builder Name
- Woodside
- Community Features
- Lake, Community Spa Htd, Community Pool Htd, Playground, Biking/Walking Path, Clubhouse
- Construction
- Stucco, Wood Frame, Painted, Stone
- Cooling
- Central Air, Ceiling Fan(s)
- Fencing
- Block
- Fireplace
- None
- Flooring
- Carpet, Tile
- Garage Spaces
- 3
- Heating
- Natural Gas
- Laundry
- Wshr/Dry HookUp Only
- Living Area
- 4,747
- Lot Size
- 9,957
- Model
- Majestic
- New Financing
- Cash, Conventional, FHA, VA Loan
- Other Rooms
- Loft, Family Room, Guest Qtrs-Sep Entrn
- Parking Features
- Garage Door Opener
- Property Description
- North/South Exposure
- Roofing
- Tile
- Sewer
- Public Sewer
- Pool
- Yes
- Spa
- Above Ground
- Stories
- 2
- Style
- Detached
- Subdivision
- Eastmark
- Taxes
- $4,397
- Tax Year
- 2024
- Water
- City Water
- Guest House
- Yes
Mortgage Calculator
Listing courtesy of LPT Realty, LLC.
All information should be verified by the recipient and none is guaranteed as accurate by ARMLS. Copyright 2025 Arizona Regional Multiple Listing Service, Inc. All rights reserved.
