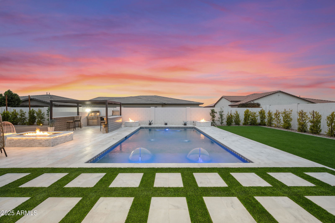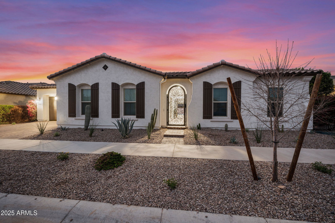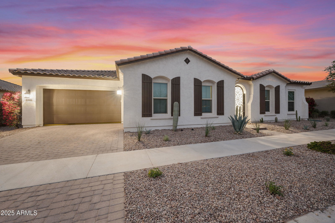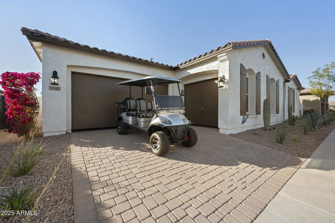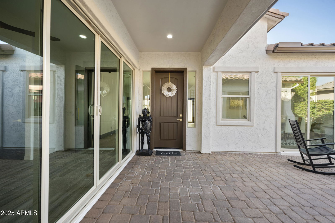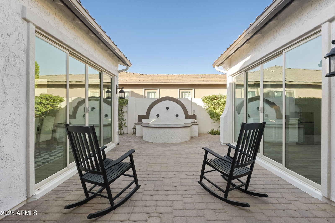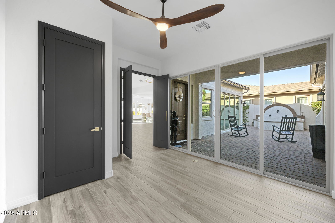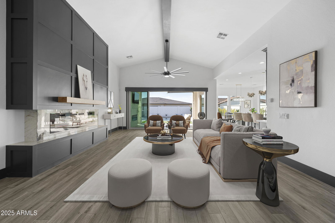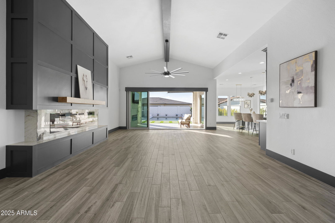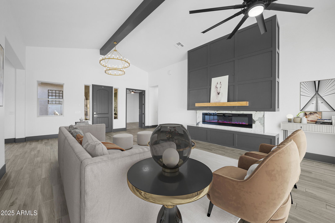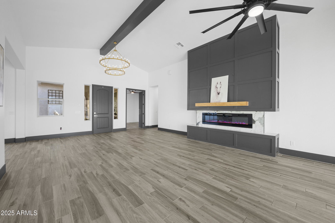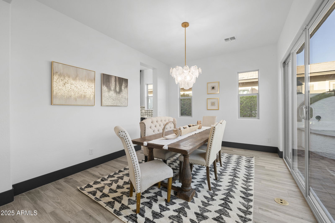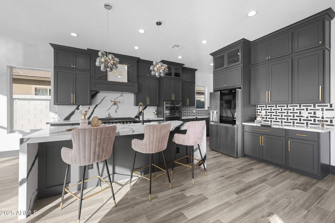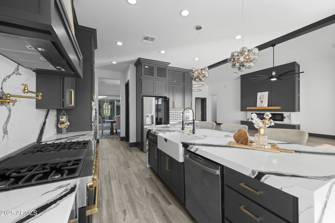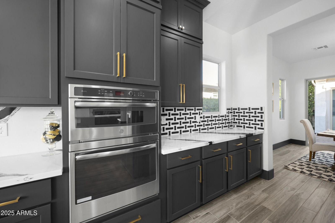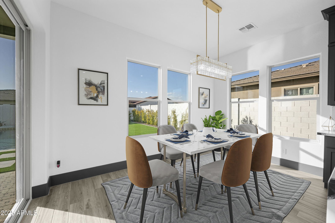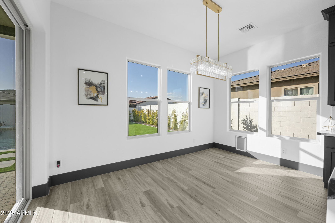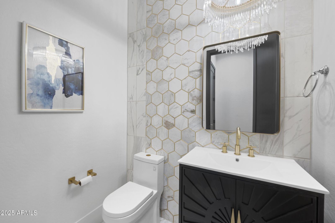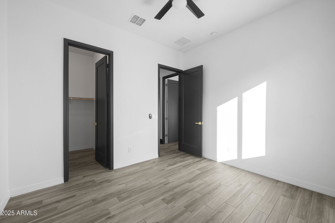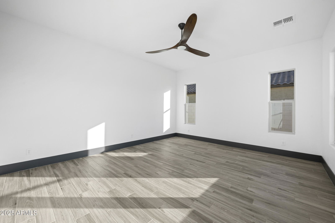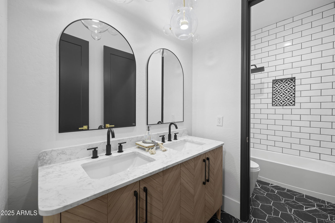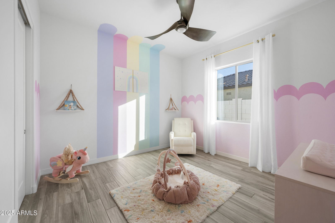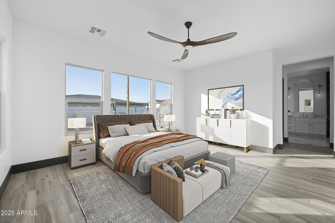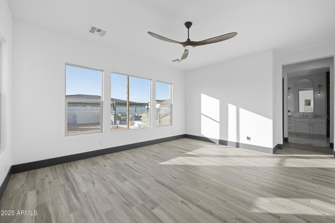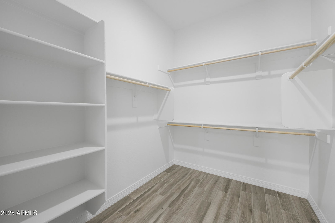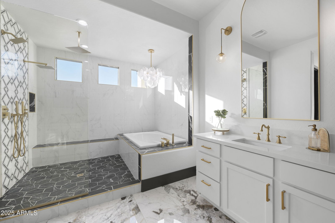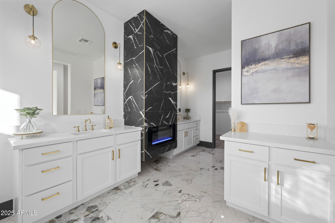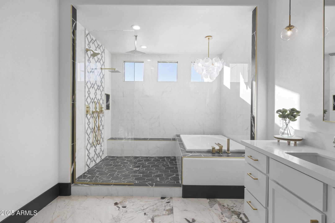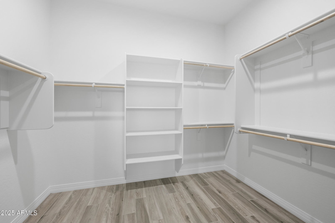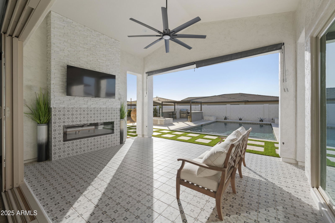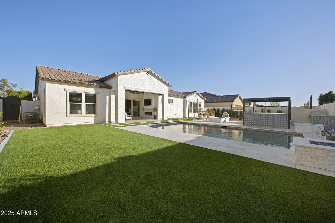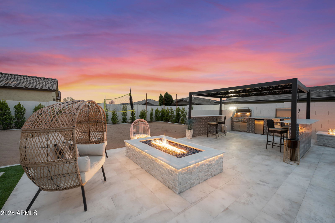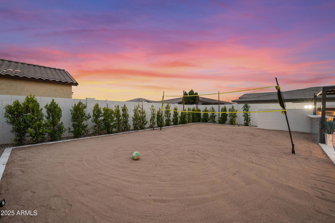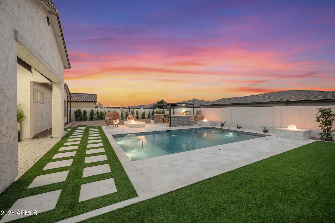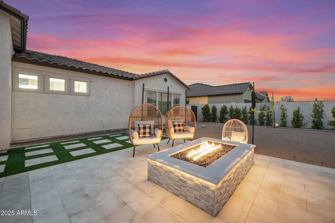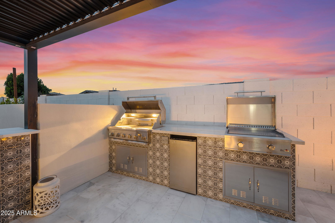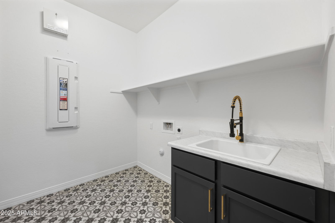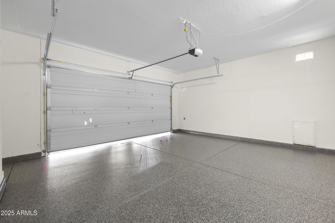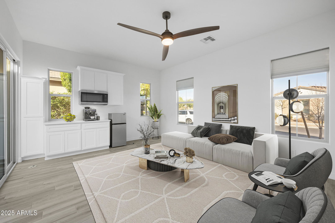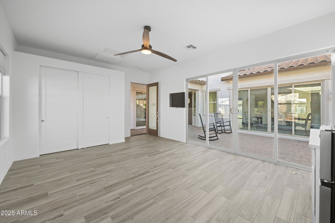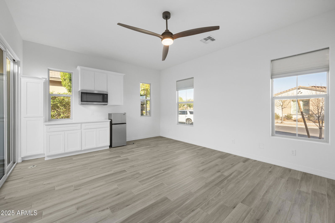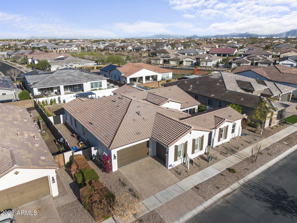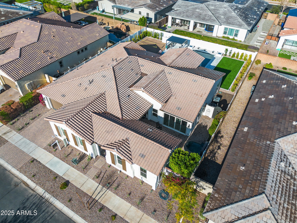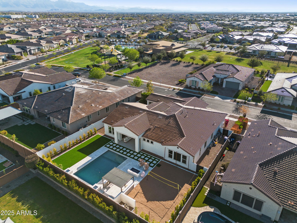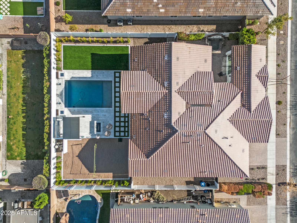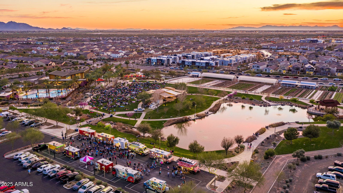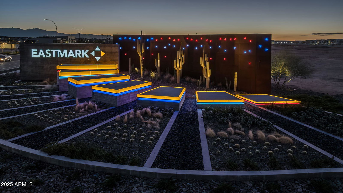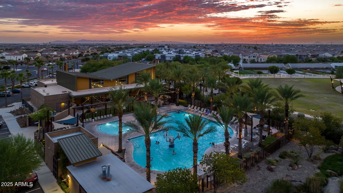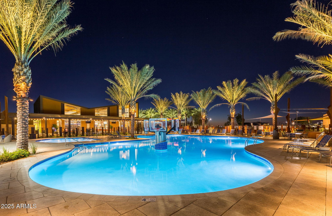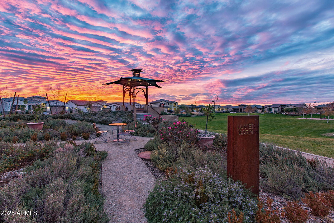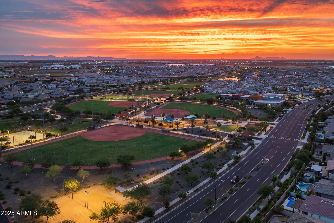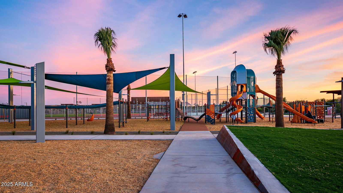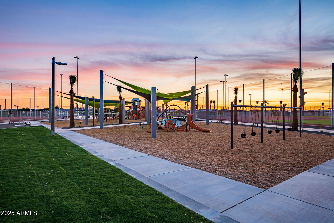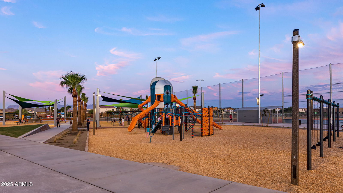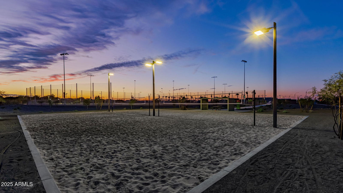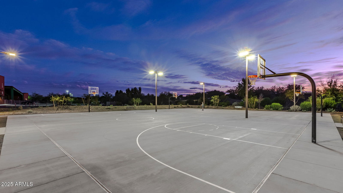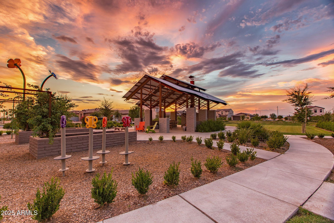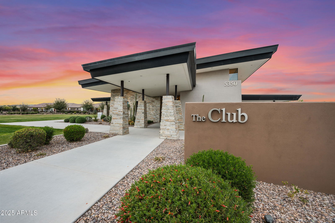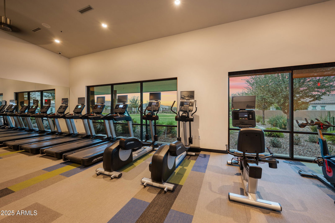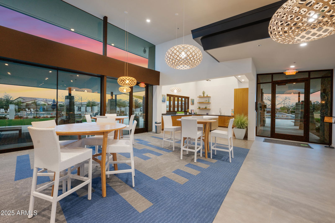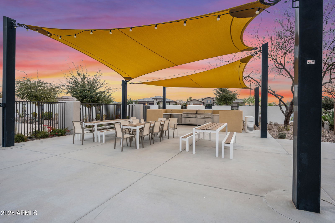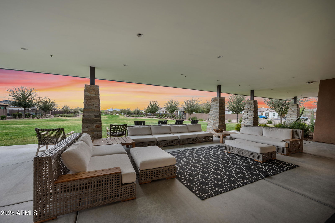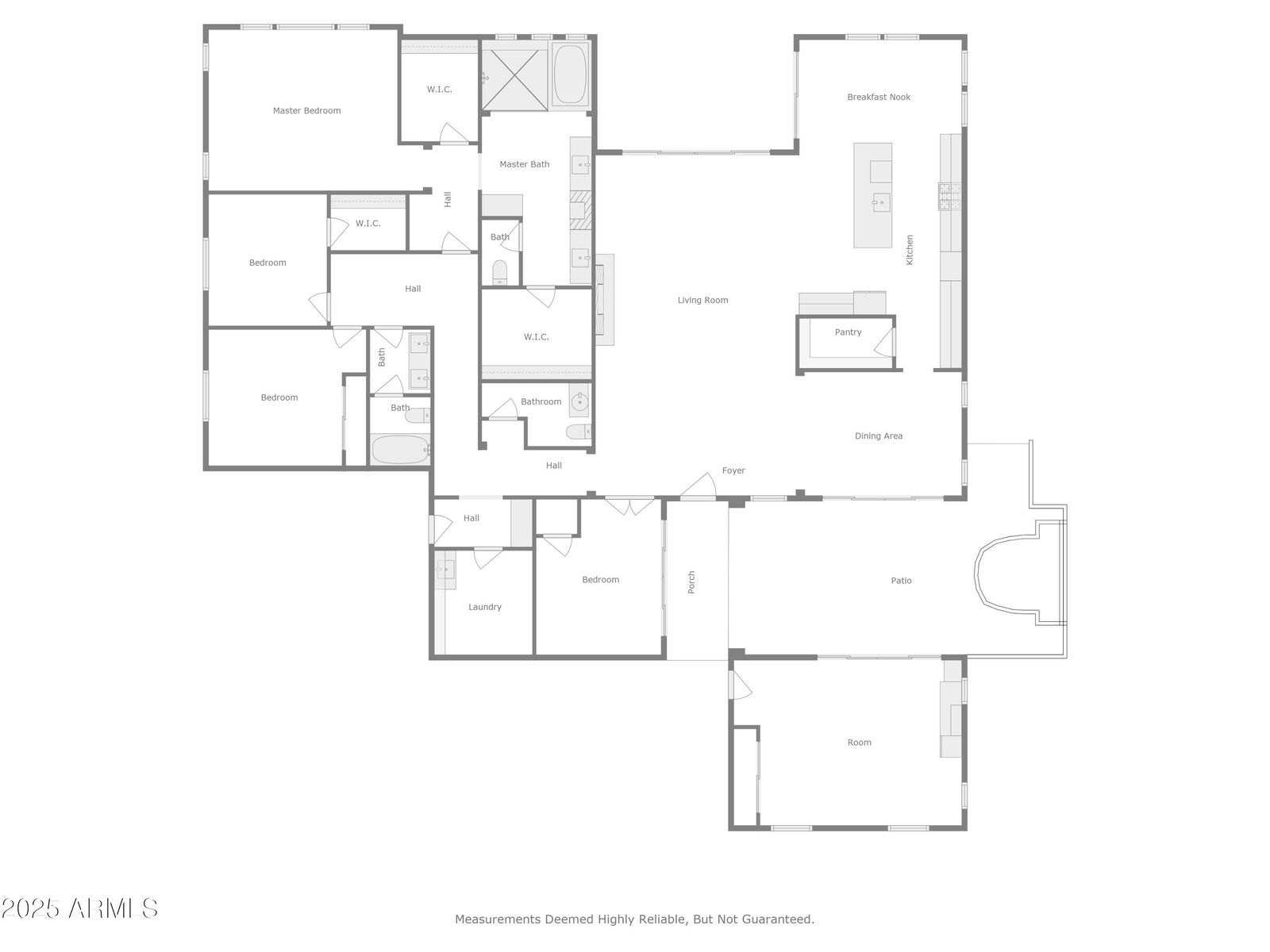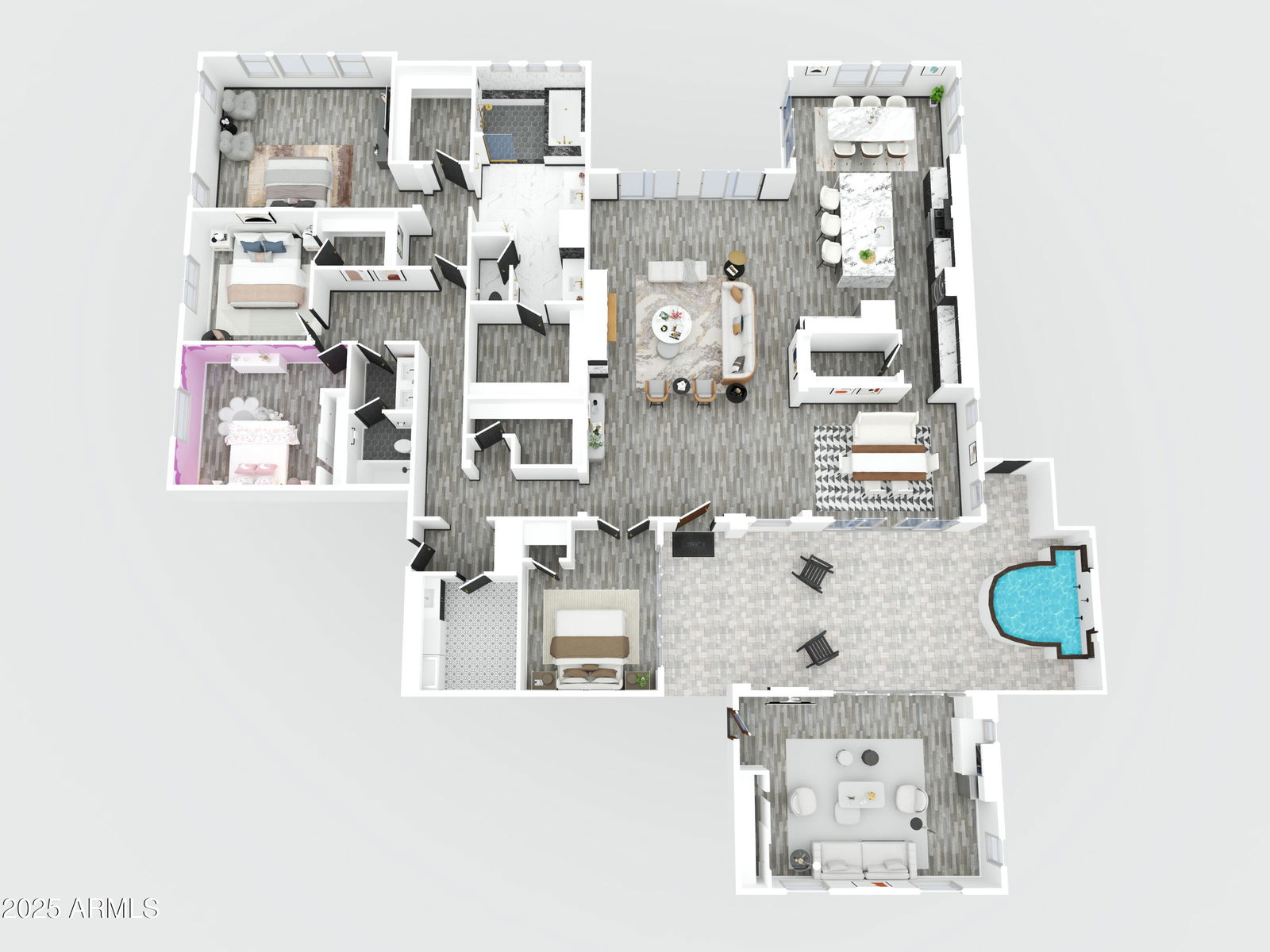5340 S Sabrina --, Mesa, AZ 85212
- $1,250,000
- 5
- BD
- 3
- BA
- 3,418
- SqFt
- Sold Price
- $1,250,000
- List Price
- $1,349,000
- Closing Date
- Apr 21, 2025
- Days on Market
- 45
- Status
- CLOSED
- MLS#
- 6831907
- City
- Mesa
- Bedrooms
- 5
- Bathrooms
- 3
- Living SQFT
- 3,418
- Lot Size
- 12,600
- Subdivision
- Estates At Eastmark Parcel 8-4
- Year Built
- 2019
- Type
- Single Family Residence
Property Description
Welcome to 5340 S Sabrina in Mesa, AZ! This completely updated 5-bedroom, 3-bathroom home offers luxury and convenience. The chef's kitchen boasts 4 ovens and premium appliances, ideal for entertaining. The primary bedroom features two walk-in closets and a fireplace in the designer bathroom. Step outside to your private oasis with a pool, firepits, outdoor kitchen, sand volleyball court, and turf. Enjoy a beautiful private courtyard and a 3.5-car epoxy-coated garage. Located in a gated community with private club access and near top-rated Basis School, shopping, and freeway access.
Additional Information
- Elementary School
- Silver Valley Elementary
- High School
- Eastmark High School
- Middle School
- Eastmark High School
- School District
- Queen Creek Unified District
- Acres
- 0.29
- Architecture
- Santa Barbara/Tuscan
- Assoc Fee Includes
- Maintenance Grounds
- Hoa Fee
- $181
- Hoa Fee Frequency
- Monthly
- Hoa
- Yes
- Hoa Name
- Estates At Eastmark
- Builder Name
- Richmond American Homes
- Community Features
- Gated, Community Spa, Community Spa Htd, Community Pool Htd, Playground, Biking/Walking Path, Clubhouse, Fitness Center
- Construction
- Stucco, Wood Frame, Painted
- Cooling
- Central Air, Ceiling Fan(s), Programmable Thmstat
- Exterior Features
- Private Street(s), Private Yard, Sport Court(s), Built-in Barbecue
- Fencing
- Block
- Fireplace
- 2 Fireplace, Exterior Fireplace, Fire Pit, Free Standing, Living Room, Master Bedroom, Gas
- Flooring
- Tile
- Garage Spaces
- 3
- Guest House Sq Ft
- 347
- Heating
- Natural Gas
- Laundry
- Wshr/Dry HookUp Only
- Living Area
- 3,418
- Lot Size
- 12,600
- New Financing
- Cash, Conventional, VA Loan
- Other Rooms
- Great Room, Family Room, Guest Qtrs-Sep Entrn
- Parking Features
- Garage Door Opener, Extended Length Garage, Direct Access, Separate Strge Area, Golf Cart Garage, Electric Vehicle Charging Station(s)
- Property Description
- East/West Exposure
- Roofing
- Tile
- Sewer
- Public Sewer
- Pool
- Yes
- Spa
- None
- Stories
- 1
- Style
- Detached
- Subdivision
- Estates At Eastmark Parcel 8-4
- Taxes
- $4,704
- Tax Year
- 2024
- Water
- City Water
- Guest House
- Yes
Mortgage Calculator
Listing courtesy of Realty ONE Group. Selling Office: Keller Williams Realty Phoenix.
All information should be verified by the recipient and none is guaranteed as accurate by ARMLS. Copyright 2025 Arizona Regional Multiple Listing Service, Inc. All rights reserved.
