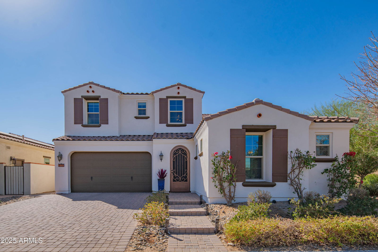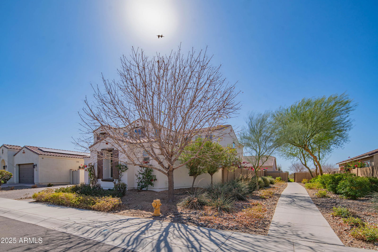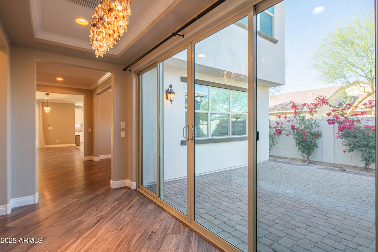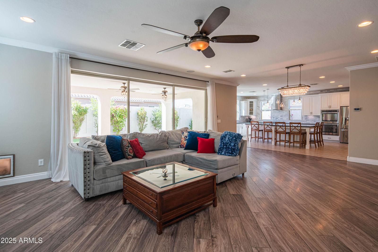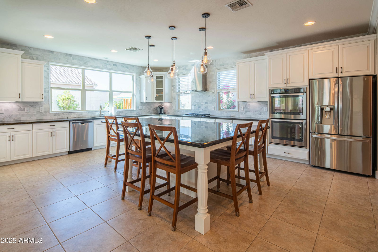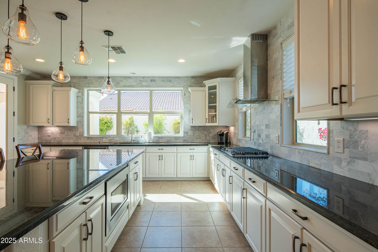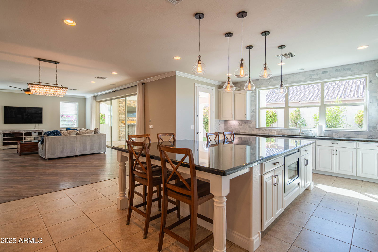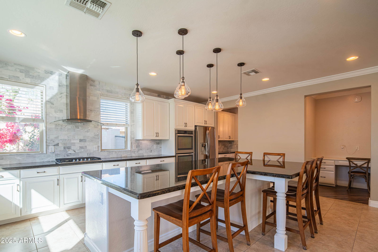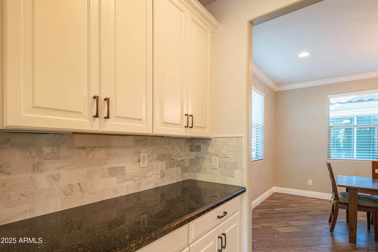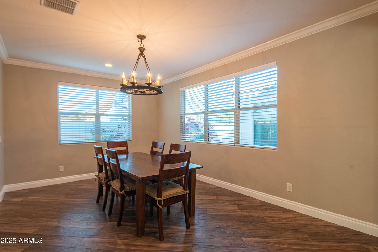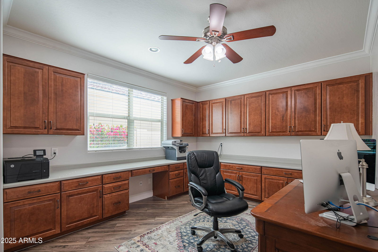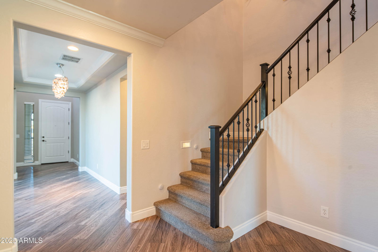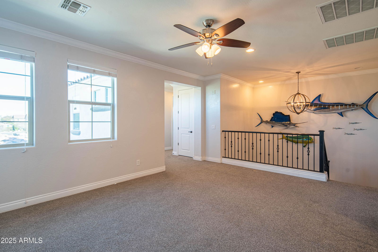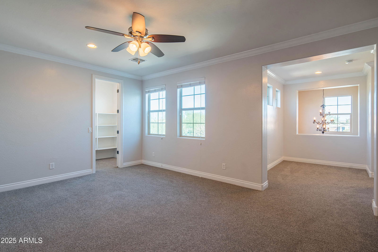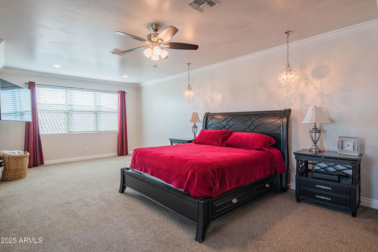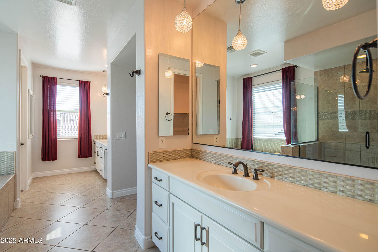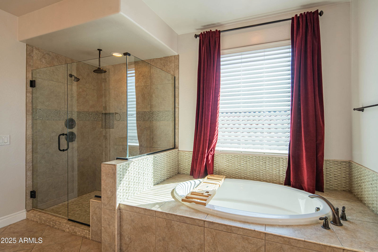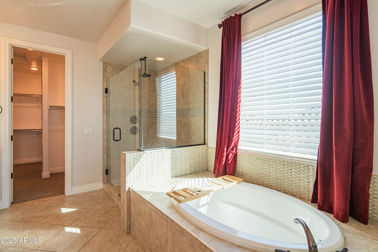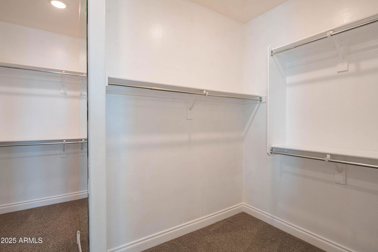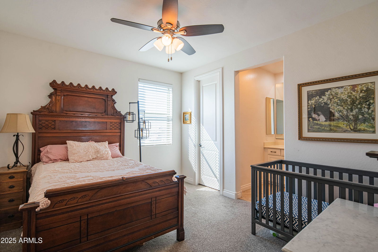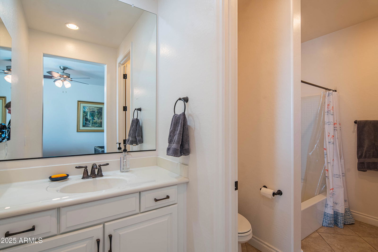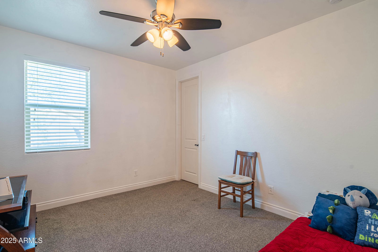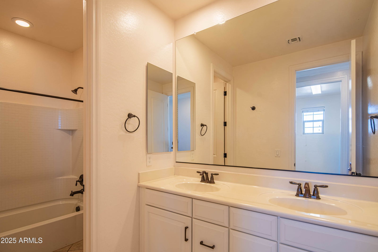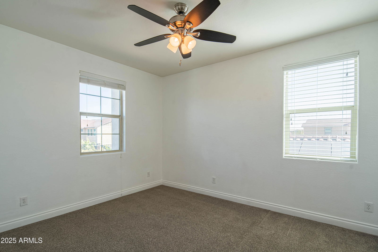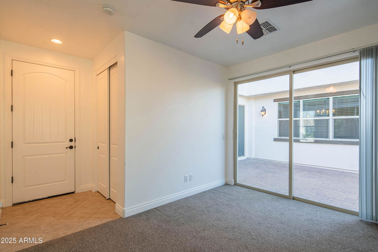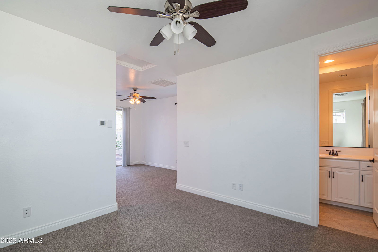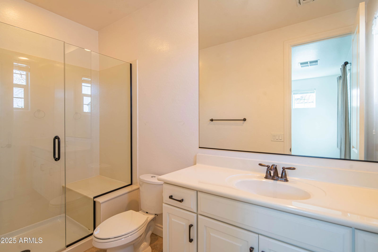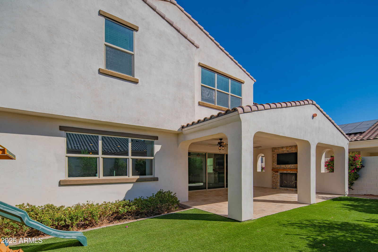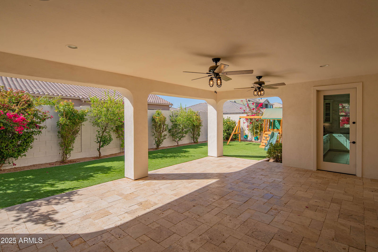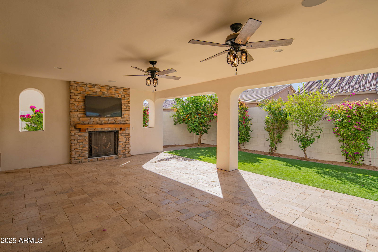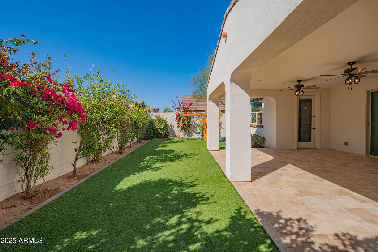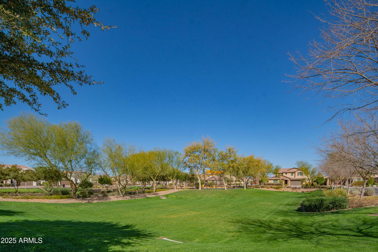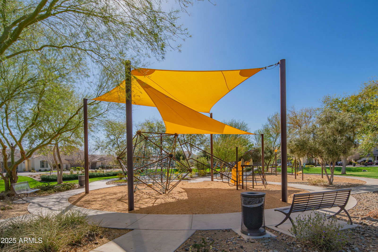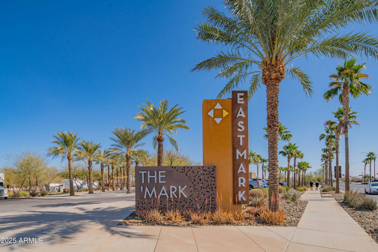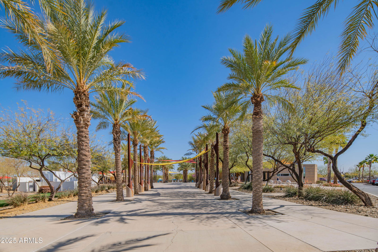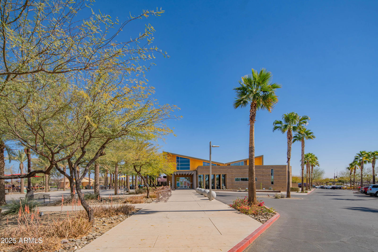9729 E Theia Drive, Mesa, AZ 85212
- $850,000
- 5
- BD
- 5
- BA
- 4,340
- SqFt
- List Price
- $850,000
- Days on Market
- 43
- Status
- PENDING
- MLS#
- 6827724
- City
- Mesa
- Bedrooms
- 5
- Bathrooms
- 5
- Living SQFT
- 4,340
- Lot Size
- 7,500
- Subdivision
- Eastmark Du-3 South Parcel 3-2
- Year Built
- 2016
- Type
- Single Family Residence
Property Description
Welcome home! Tour an impressive home located in the first gated neighborhood in Eastmark, with a premium lot. Owners cut no expense on this one! With maple cabinets, crown molding, a luxurious kitchen, 3 large glass sliders, outdoor speaker system, upgraded flooring, lavish fixtures, large owner suite, casita for guests or family--this is just the beginning! This home is perfect for entertaining with a spacious and grand first floor. Courtyard and outdoor areas are lush and peaceful. Complete with grand iron gate for extra privacy. This home really has it all!
Additional Information
- Elementary School
- Silver Valley Elementary
- High School
- Eastmark High School
- Middle School
- Eastmark High School
- School District
- Queen Creek Unified District
- Acres
- 0.17
- Assoc Fee Includes
- Maintenance Grounds
- Hoa Fee
- $149
- Hoa Fee Frequency
- Monthly
- Hoa
- Yes
- Hoa Name
- Eastmark
- Builder Name
- Meritage
- Community
- Eastmark
- Community Features
- Gated, Community Pool Htd, Community Pool, Playground, Biking/Walking Path, Clubhouse
- Construction
- Stucco, Wood Frame, Painted
- Cooling
- Central Air
- Exterior Features
- Private Yard
- Fencing
- Block, Wood
- Fireplace
- 1 Fireplace, Gas
- Flooring
- Carpet, Laminate, Tile
- Garage Spaces
- 2
- Accessibility Features
- Accessible Hallway(s)
- Heating
- Electric
- Laundry
- Wshr/Dry HookUp Only
- Living Area
- 4,340
- Lot Size
- 7,500
- Model
- Thunder Basin
- New Financing
- Cash, Conventional, 1031 Exchange, FHA, VA Loan
- Other Rooms
- Loft, Great Room, Family Room, Guest Qtrs-Sep Entrn
- Roofing
- Tile
- Sewer
- Public Sewer
- Spa
- None
- Stories
- 2
- Style
- Detached
- Subdivision
- Eastmark Du-3 South Parcel 3-2
- Taxes
- $4,623
- Tax Year
- 2024
- Water
- City Water
- Guest House
- Yes
Mortgage Calculator
Listing courtesy of DPR Realty LLC.
All information should be verified by the recipient and none is guaranteed as accurate by ARMLS. Copyright 2025 Arizona Regional Multiple Listing Service, Inc. All rights reserved.
