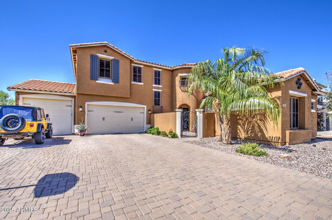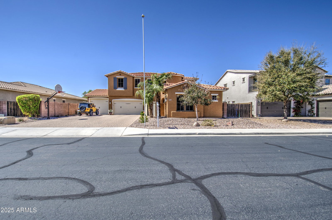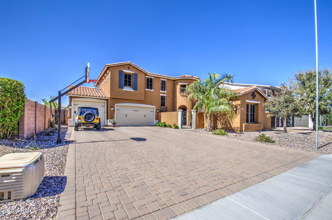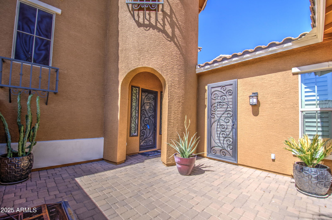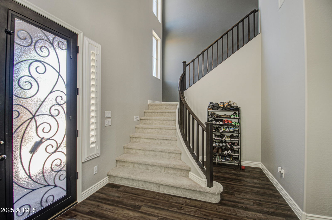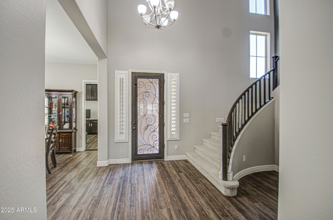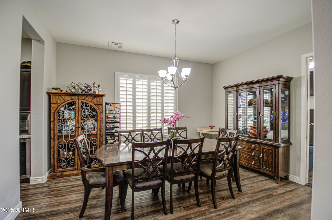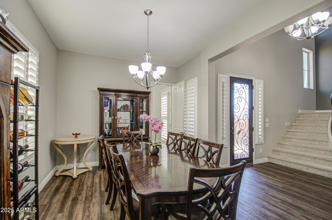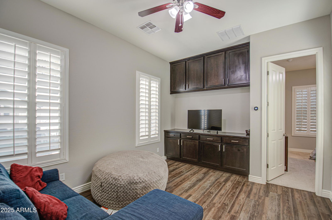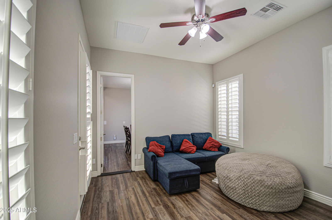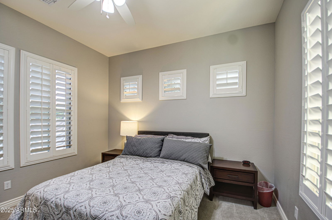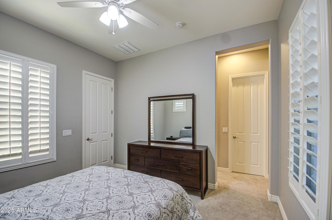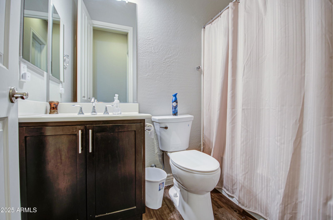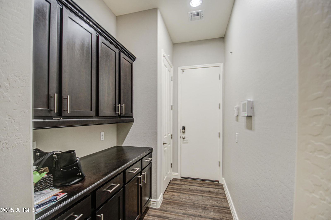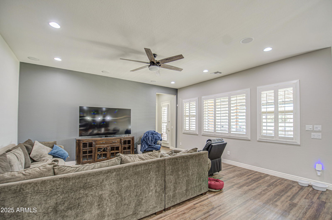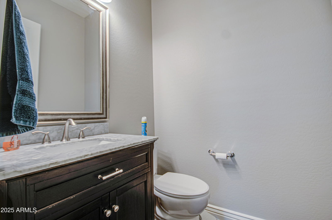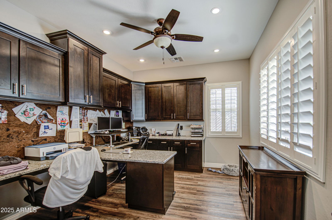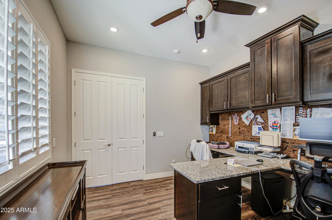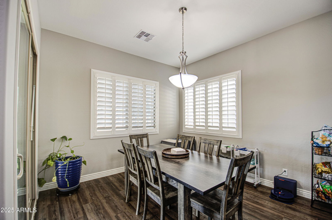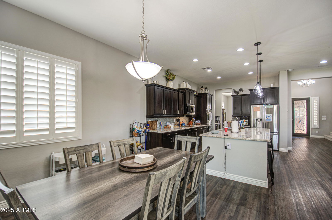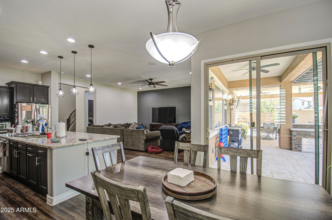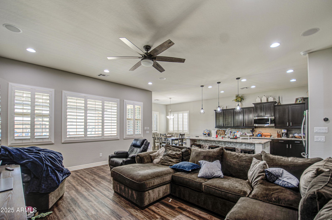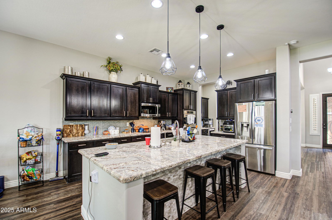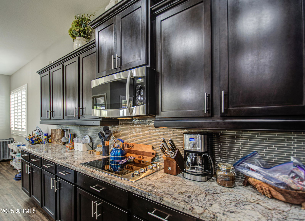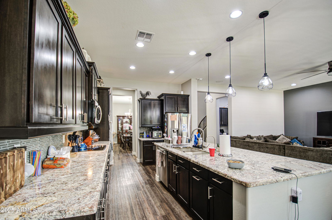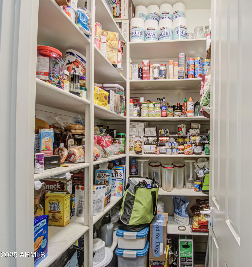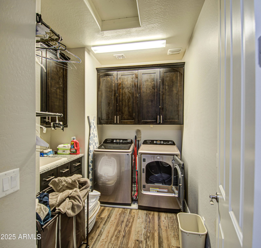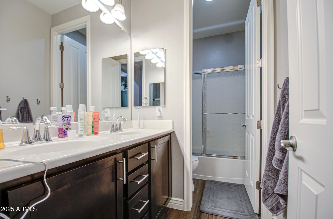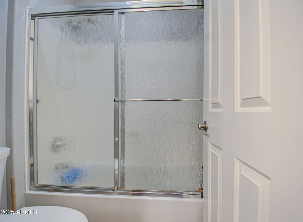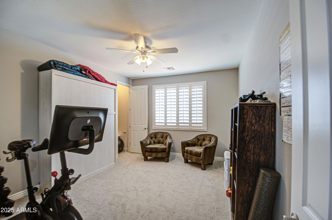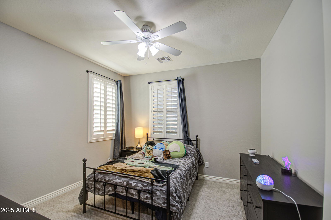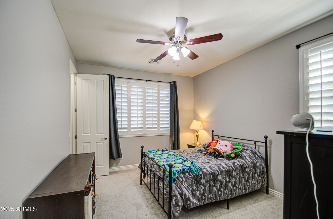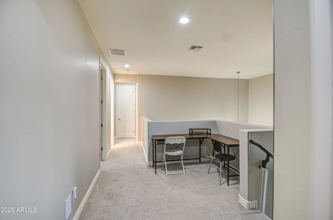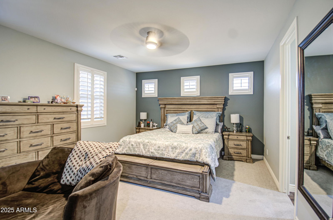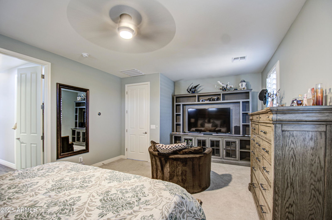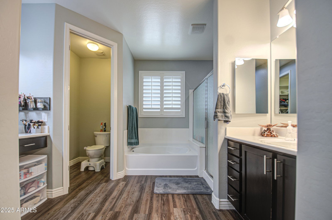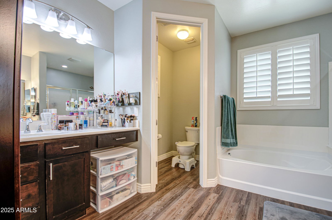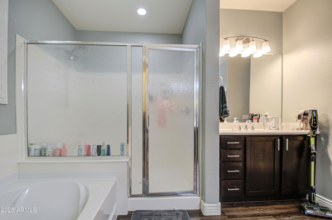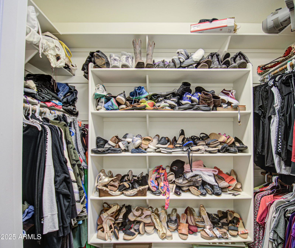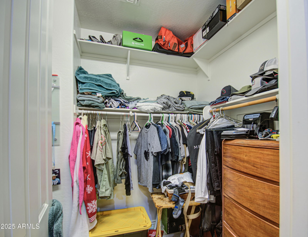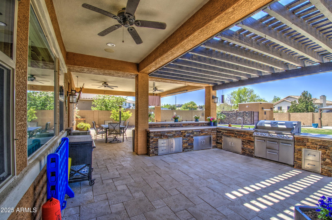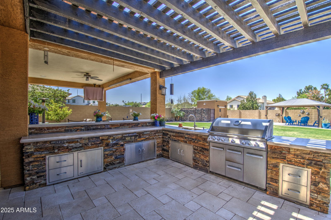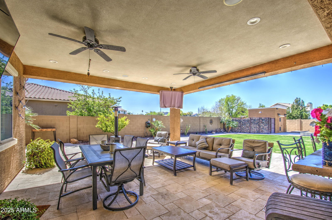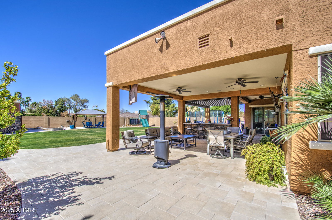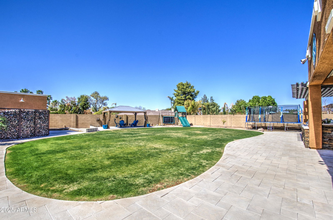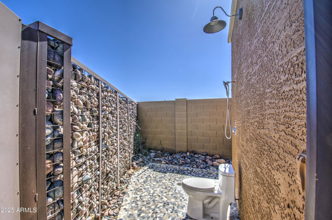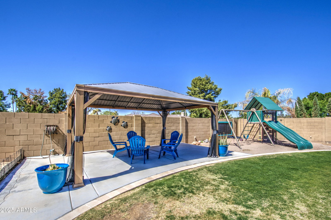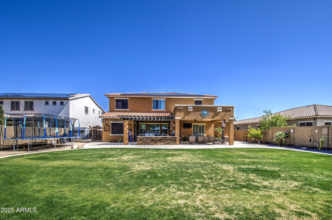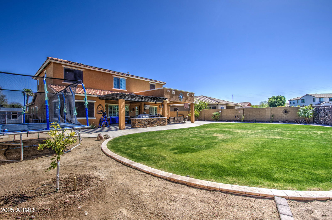3016 N Glenview --, Mesa, AZ 85213
- $969,900
- 5
- BD
- 3.5
- BA
- 3,446
- SqFt
- List Price
- $969,900
- Price Change
- ▼ $5,100 1745314690
- Days on Market
- 76
- Status
- ACTIVE
- MLS#
- 6822656
- City
- Mesa
- Bedrooms
- 5
- Bathrooms
- 3.5
- Living SQFT
- 3,446
- Lot Size
- 14,061
- Subdivision
- Lehi Crossing Phases 1-3
- Year Built
- 2013
- Type
- Single Family Residence
Property Description
Located in the sought-after Lehi Crossing Community, this beautiful home offers a great floor plan with a large private lot and beautiful outdoor living to spread out. The spacious home features solid surface countertops, a large island & pantry, double ovens & a casita. Carpets were updated 2 years ago to high traffic stain resistant carpet and the house's exterior was repainted 1 year ago. The primary suite has his & hers walk-in closet, dual sinks, & a separate tub and shower. The backyard is perfect for entertaining with over 420 square feet of covered patio with an outdoor kitchen, commercial grade mister system, outdoor bathroom, drinking fountain & pressed concrete pavers. There is a spacious grassy area, play set area, custom built shed & side yard has an RV gate with concrete pad
Additional Information
- Elementary School
- Ishikawa Elementary School
- High School
- Mountain View High School
- Middle School
- Stapley Junior High School
- School District
- Mesa Unified District
- Acres
- 0.32
- Architecture
- Spanish
- Assoc Fee Includes
- Maintenance Grounds
- Hoa Fee
- $113
- Hoa Fee Frequency
- Monthly
- Hoa
- Yes
- Hoa Name
- Lehi Crossing
- Builder Name
- Taylor Morrison
- Community
- Lehi Crossing
- Community Features
- Gated, Playground, Biking/Walking Path
- Construction
- Stucco, Wood Frame, Painted
- Cooling
- Central Air, Ceiling Fan(s), ENERGY STAR Qualified Equipment, Programmable Thmstat
- Exterior Features
- Playground, Misting System, Private Yard, Storage, Built-in Barbecue
- Fencing
- Block
- Fireplace
- None
- Flooring
- Carpet, Vinyl
- Garage Spaces
- 3
- Accessibility Features
- Remote Devices
- Heating
- ENERGY STAR Qualified Equipment, Electric, Ceiling
- Laundry
- Engy Star (See Rmks), Wshr/Dry HookUp Only
- Living Area
- 3,446
- Lot Size
- 14,061
- New Financing
- Cash, Conventional, VA Loan
- Other Rooms
- Great Room, Bonus/Game Room, Guest Qtrs-Sep Entrn
- Parking Features
- RV Gate, Garage Door Opener, Extended Length Garage, Attch'd Gar Cabinets, Over Height Garage
- Property Description
- East/West Exposure, Borders Common Area
- Roofing
- Tile
- Sewer
- Public Sewer
- Spa
- None
- Stories
- 2
- Style
- Detached
- Subdivision
- Lehi Crossing Phases 1-3
- Taxes
- $3,608
- Tax Year
- 2024
- Water
- City Water
- Guest House
- Yes
Mortgage Calculator
Listing courtesy of HomeSmart.
All information should be verified by the recipient and none is guaranteed as accurate by ARMLS. Copyright 2025 Arizona Regional Multiple Listing Service, Inc. All rights reserved.
