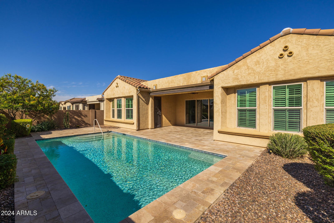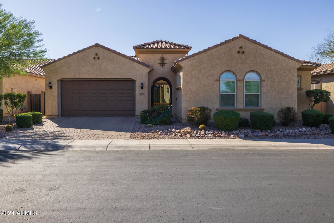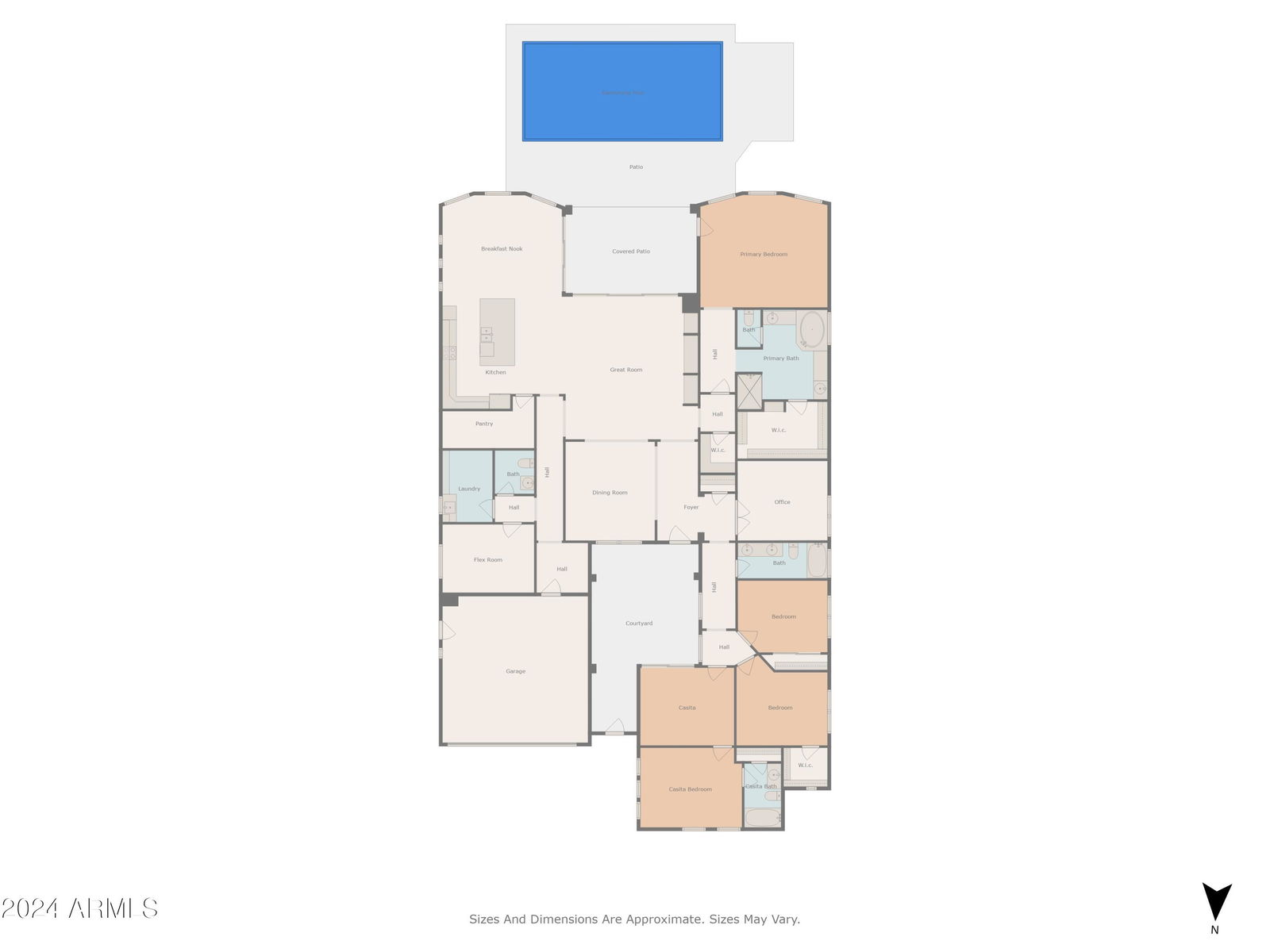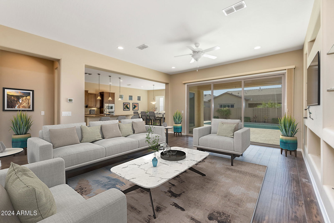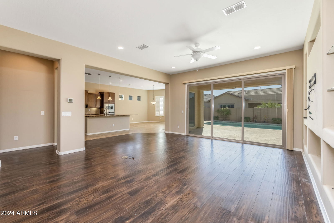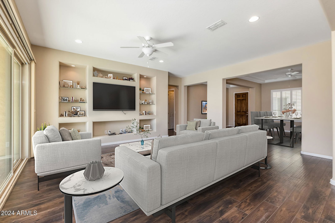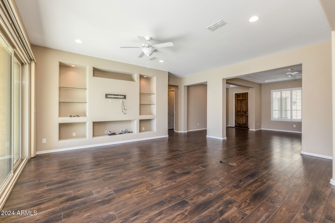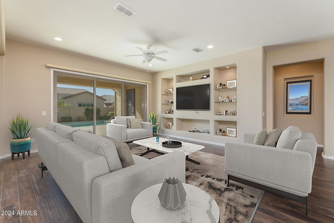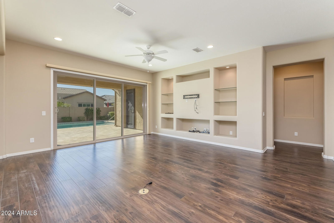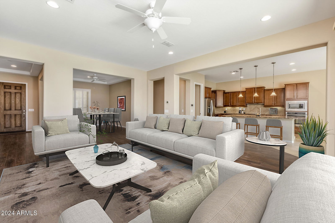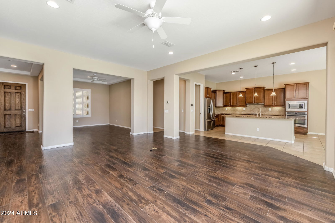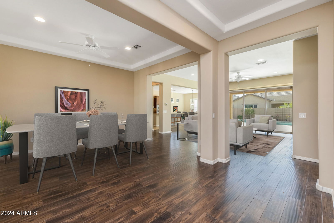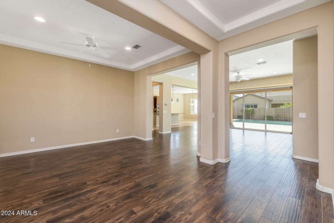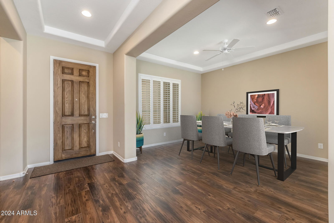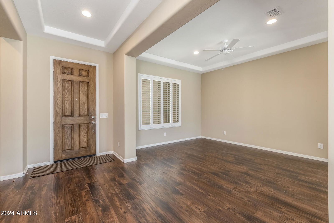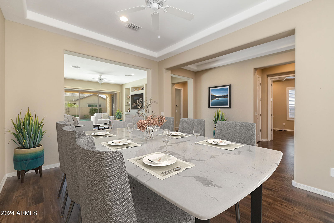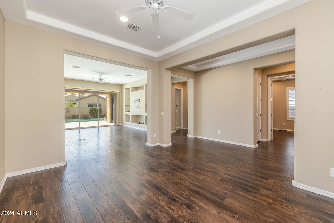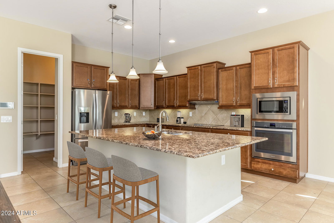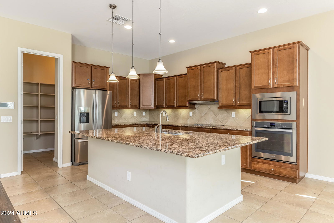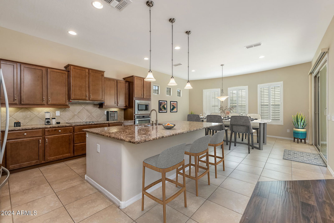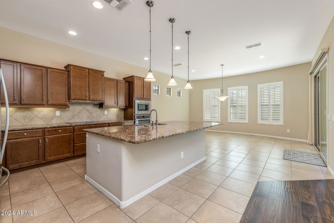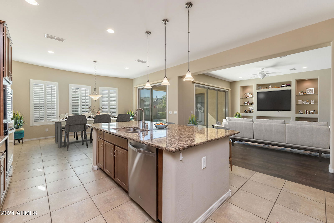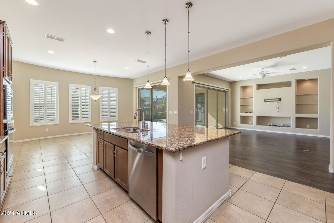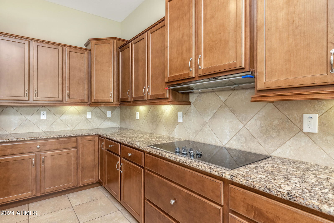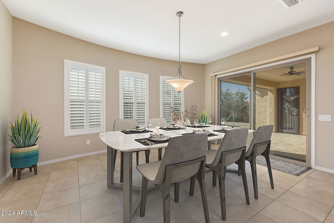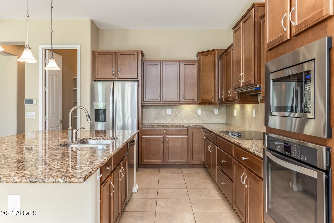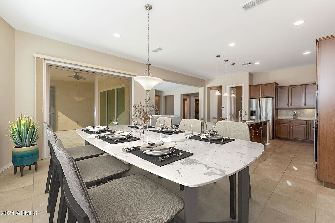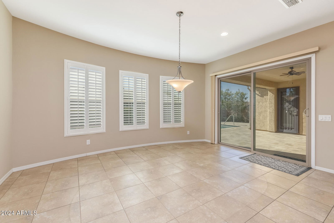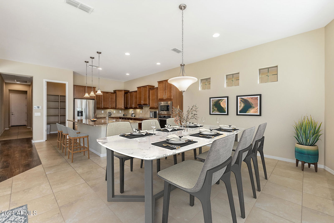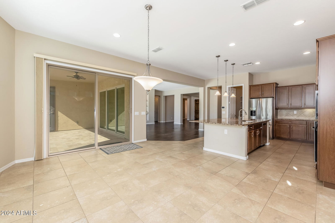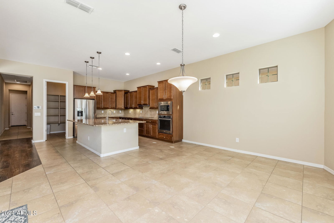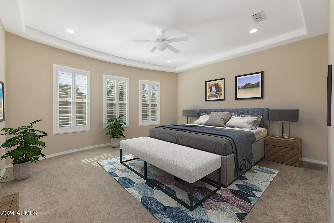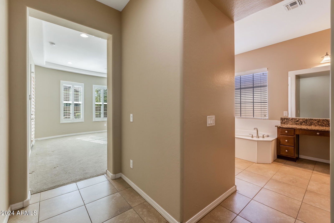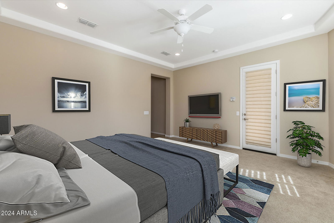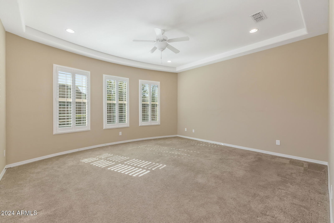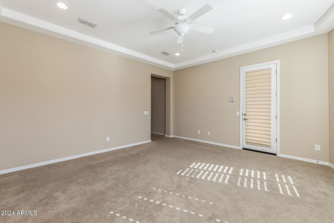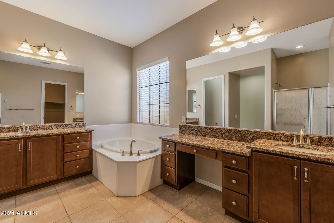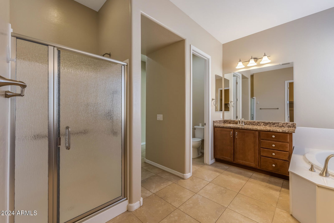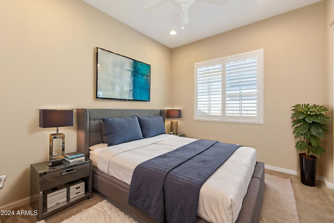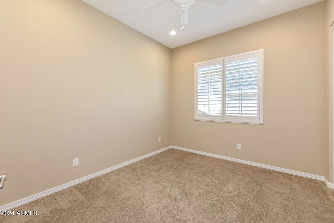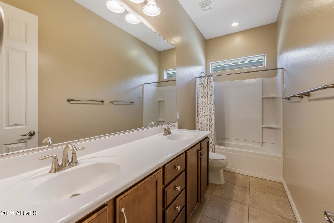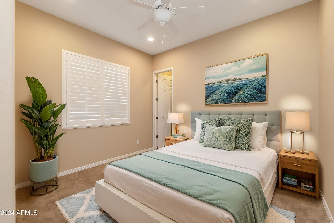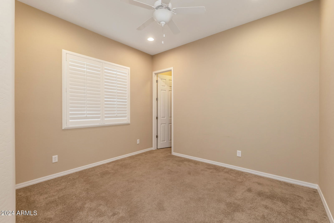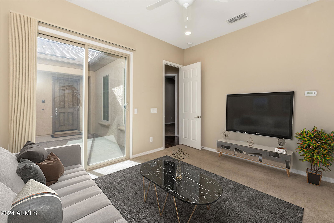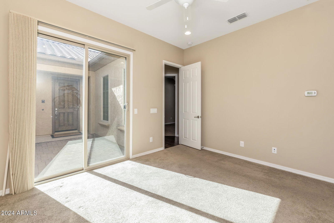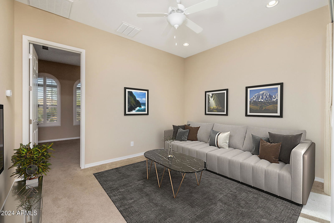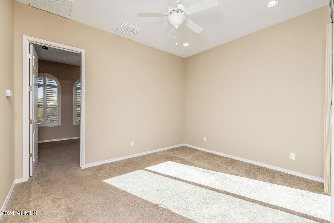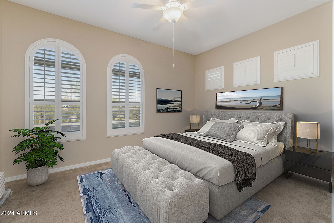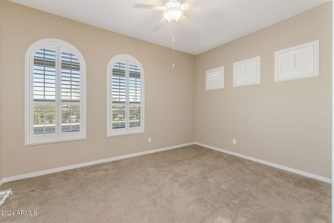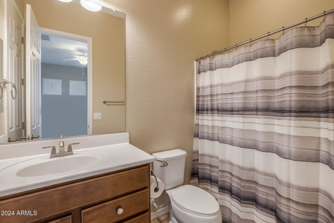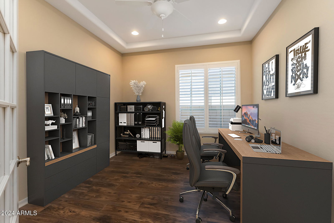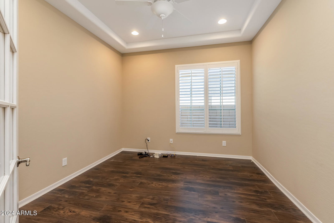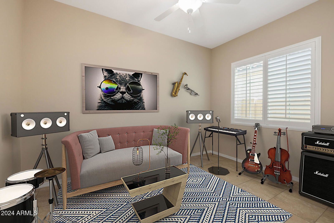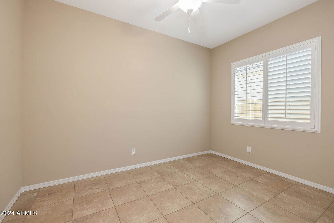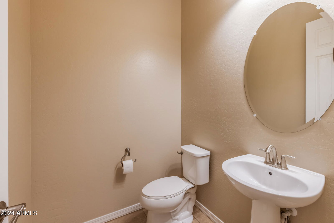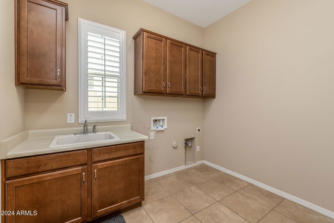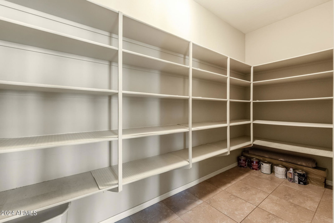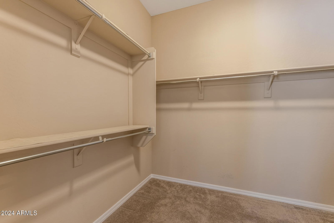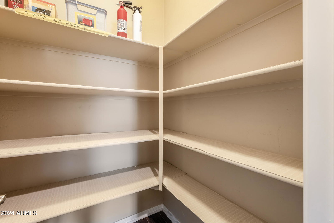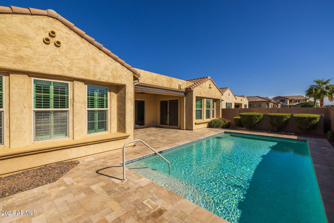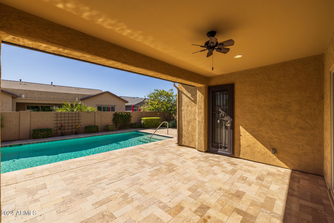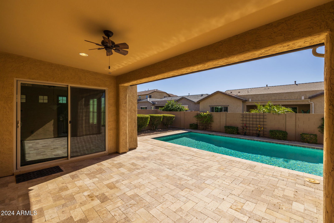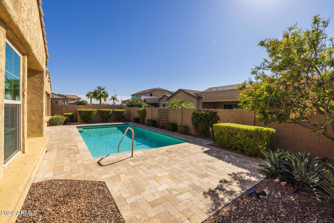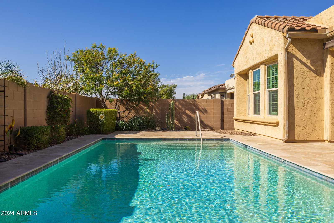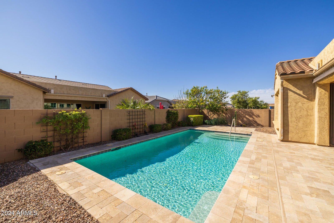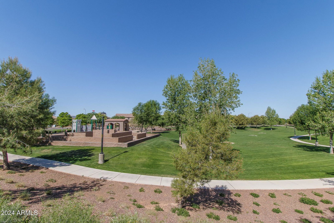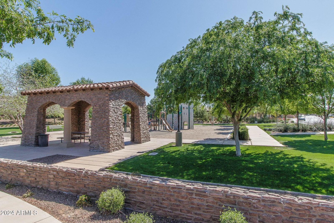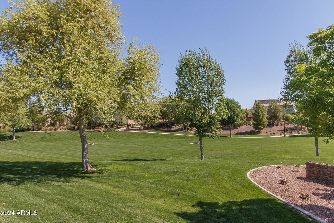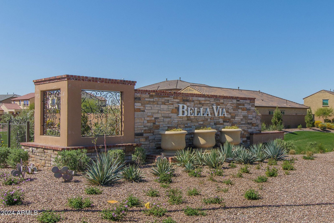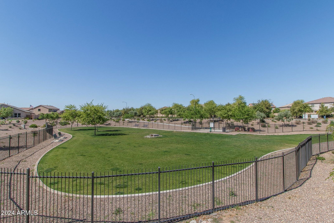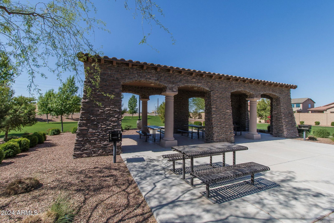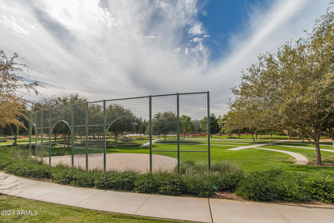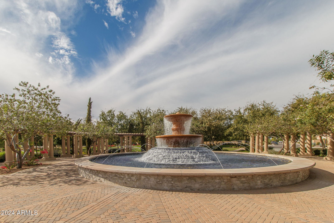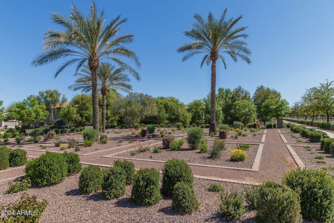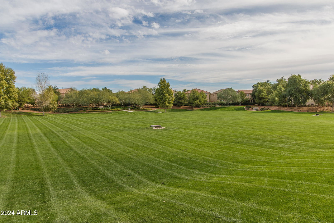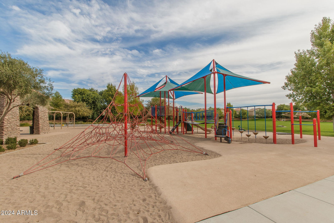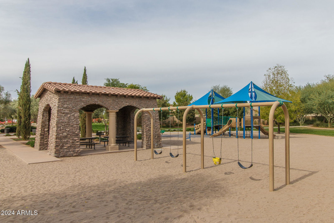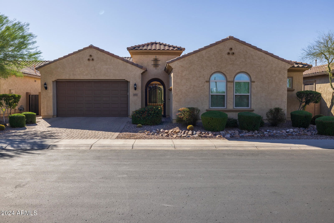11115 E Tarragon Avenue, Mesa, AZ 85212
- $675,000
- 4
- BD
- 3.5
- BA
- 3,391
- SqFt
- List Price
- $675,000
- Price Change
- ▼ $24,900 1743974395
- Days on Market
- 154
- Status
- PENDING
- MLS#
- 6779736
- City
- Mesa
- Bedrooms
- 4
- Bathrooms
- 3.5
- Living SQFT
- 3,391
- Lot Size
- 8,133
- Subdivision
- Bella Via Parcel 13
- Year Built
- 2016
- Type
- Single Family Residence
Property Description
This move-in ready, original-owner home in Bella Via offers 4 bedrooms and 3.5 baths across 3391 SqFt. The floor plan features a spacious great room with a built-in media wall, formal dining, an office with double doors, a bonus/flex room, and a casita with its own entrance from the courtyard. The gourmet kitchen boasts staggered maple cabinets, stainless appliances, granite countertops, tile backsplash, a large pantry, and an island with a breakfast bar and pendant lights. Sliding glass doors in the casual dining area and great room open to a covered patio with an electric shade and travertine pavers around a pool that has a heat pump. The primary bedroom offers backyard access, a tray ceiling with recessed lights, and an en-suite bath with dual vanities, a soaking tub, a separate shower and a walk-in closet. The casita features a living area, bedroom, and full bath. Additional highlights include a large laundry room with cabinets and sink, engineered wood flooring, plantation shutters and ceiling fans throughout, a water softener, a landscape irrigation system, a pavered courtyard, and a 2-car garage. The community provides trails, playgrounds, a dog park, and an amphitheater. Seller is willing to contribute to buyers' closing costs and/or buying down interest rate!
Additional Information
- Elementary School
- Gateway Polytechnic Academy
- High School
- Eastmark High School
- Middle School
- Eastmark High School
- School District
- Queen Creek Unified District
- Acres
- 0.19
- Assoc Fee Includes
- Maintenance Grounds
- Hoa Fee
- $78
- Hoa Fee Frequency
- Monthly
- Hoa
- Yes
- Hoa Name
- Bella Via
- Builder Name
- PULTE HOMES
- Community
- Bella Via
- Community Features
- Playground, Biking/Walking Path
- Construction
- Stucco, Wood Frame, Painted
- Cooling
- Central Air, Ceiling Fan(s)
- Exterior Features
- Private Yard
- Fencing
- Block
- Fireplace
- None
- Flooring
- Other, Carpet, Tile
- Garage Spaces
- 2
- Heating
- Electric
- Laundry
- Wshr/Dry HookUp Only
- Living Area
- 3,391
- Lot Size
- 8,133
- New Financing
- Cash, Conventional, 1031 Exchange, FHA, VA Loan
- Other Rooms
- Great Room, Bonus/Game Room, Guest Qtrs-Sep Entrn
- Parking Features
- Garage Door Opener, Direct Access
- Roofing
- Tile
- Sewer
- Public Sewer
- Pool
- Yes
- Spa
- None
- Stories
- 1
- Style
- Detached
- Subdivision
- Bella Via Parcel 13
- Taxes
- $3,097
- Tax Year
- 2023
- Water
- City Water
- Guest House
- Yes
Mortgage Calculator
Listing courtesy of Keller Williams Arizona Realty.
All information should be verified by the recipient and none is guaranteed as accurate by ARMLS. Copyright 2025 Arizona Regional Multiple Listing Service, Inc. All rights reserved.
