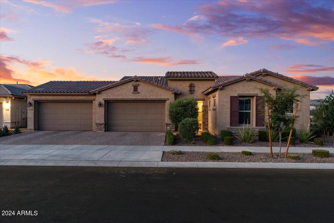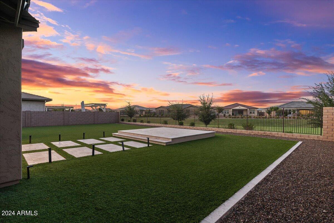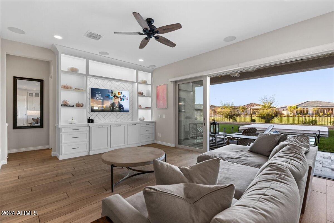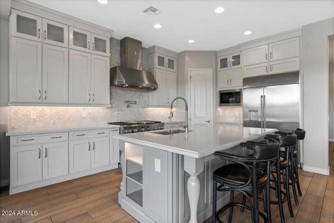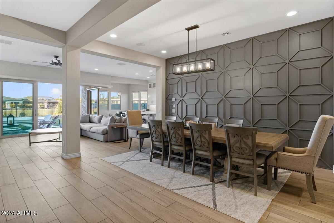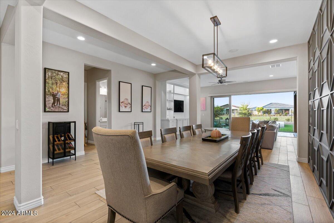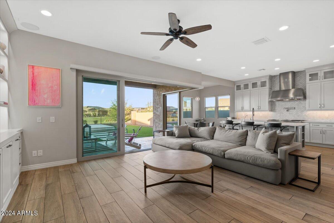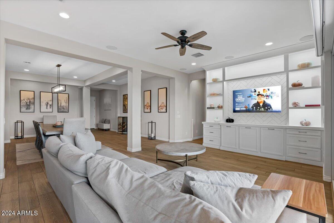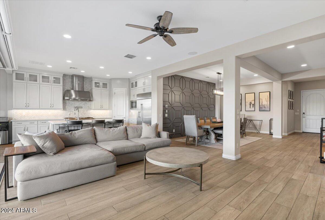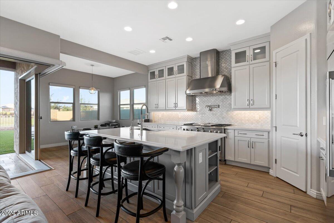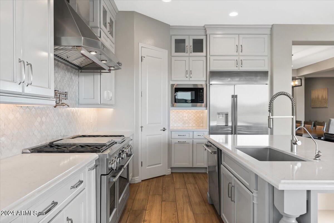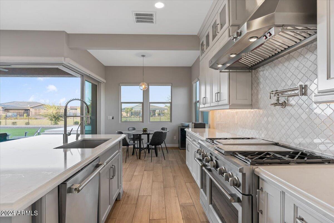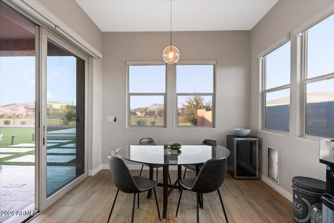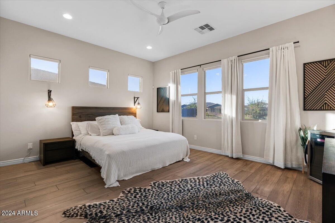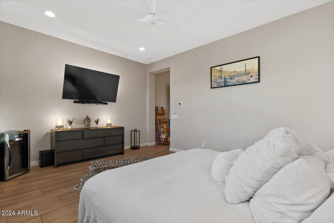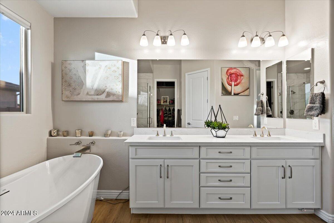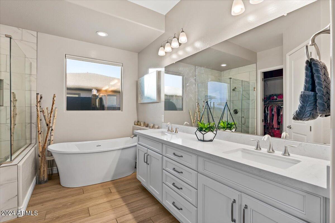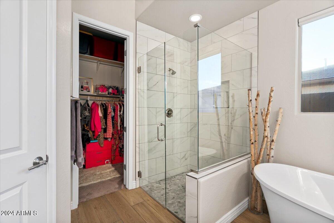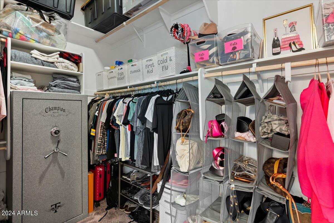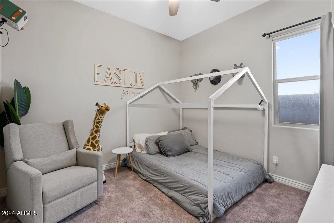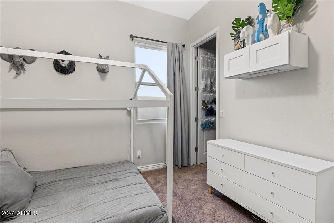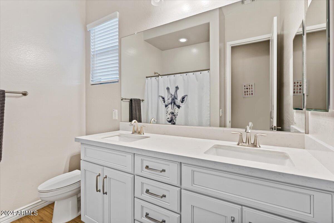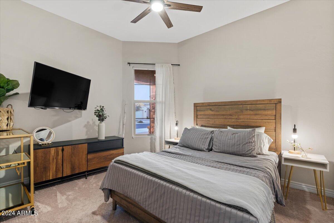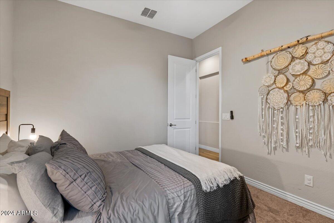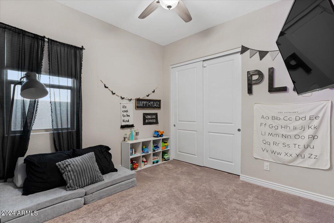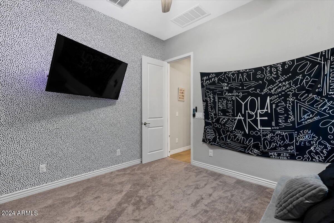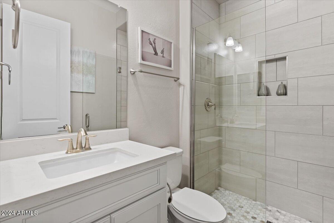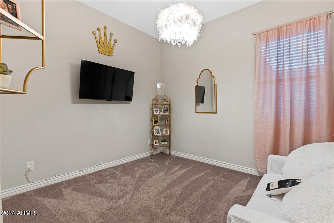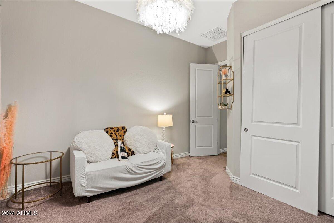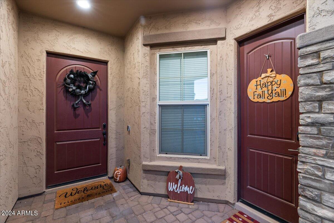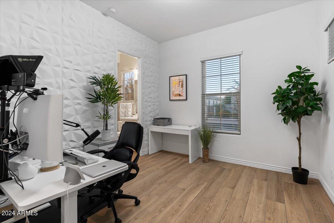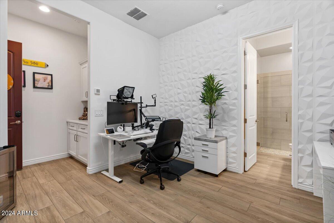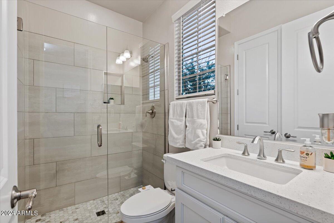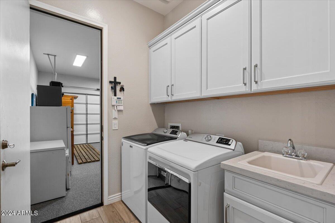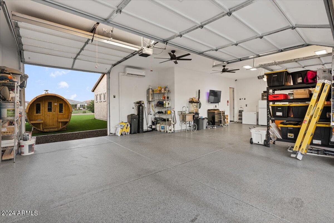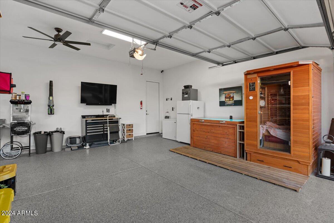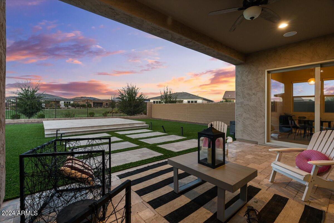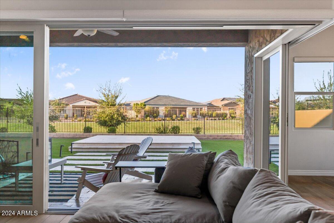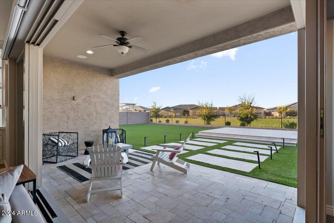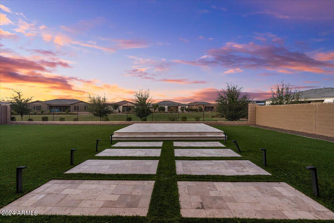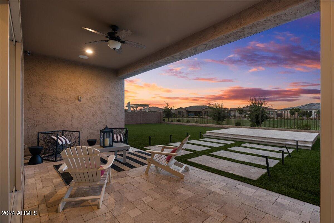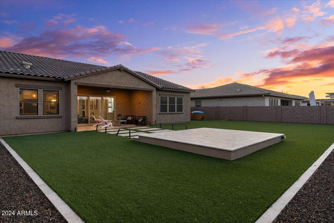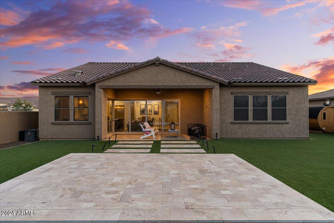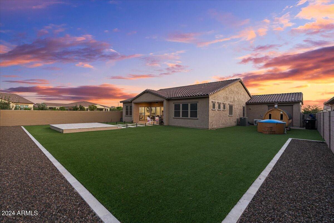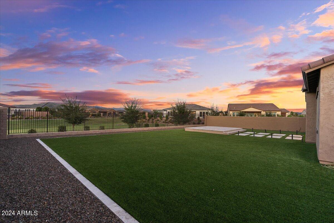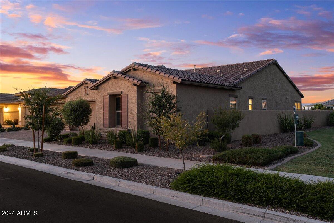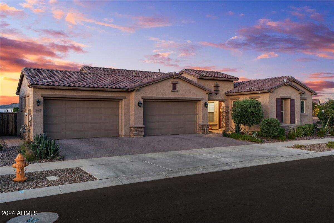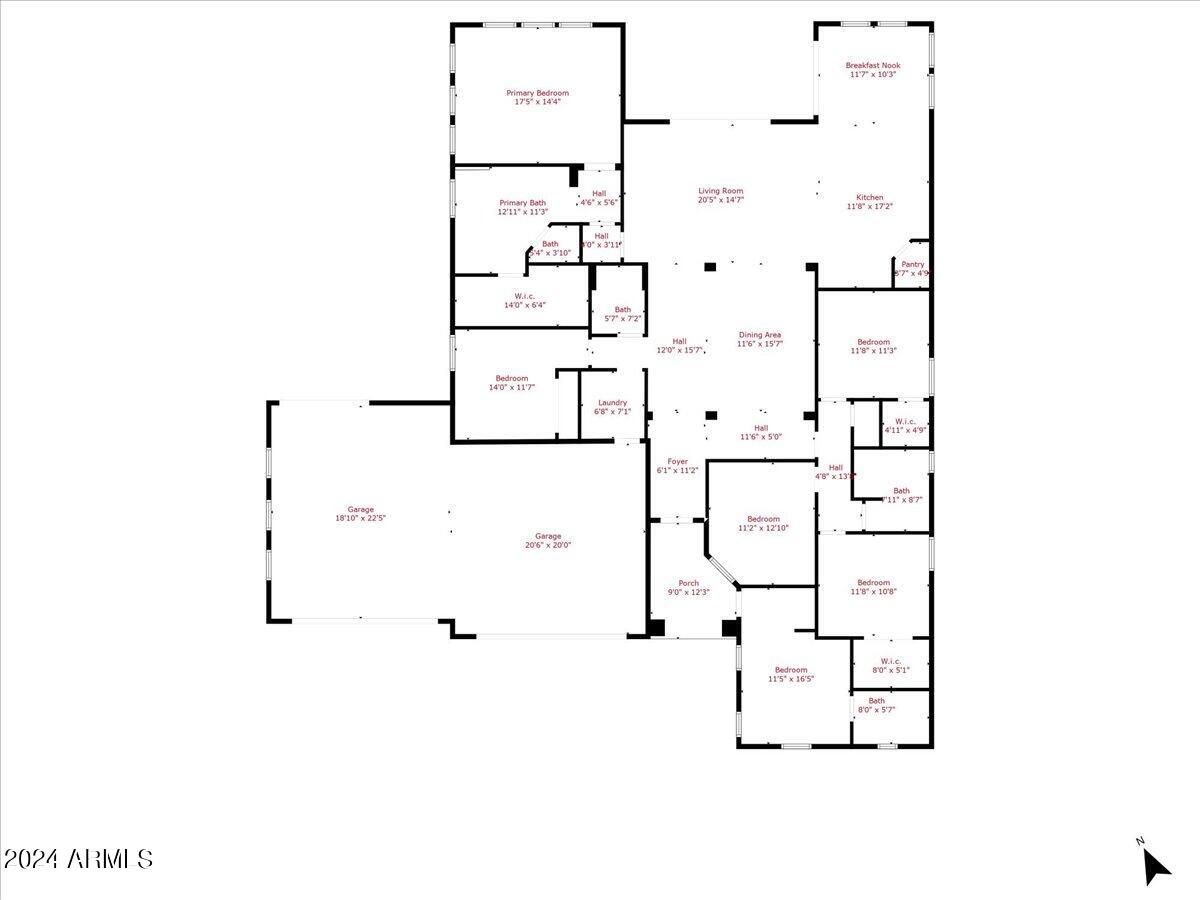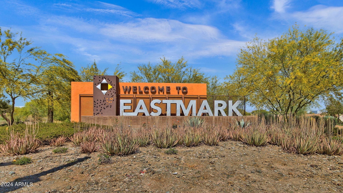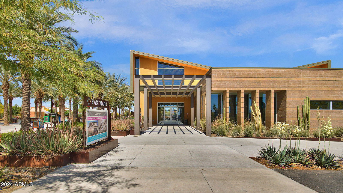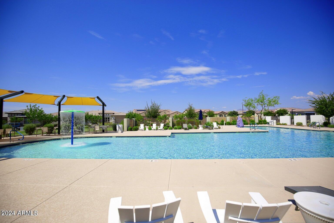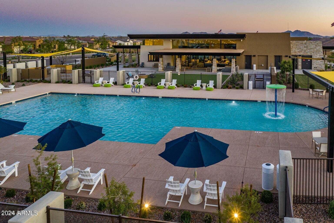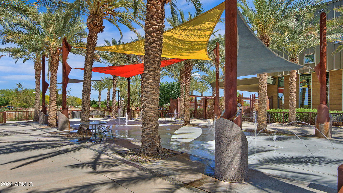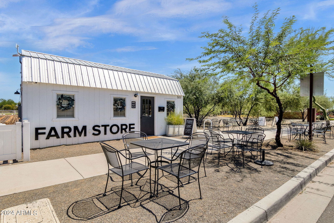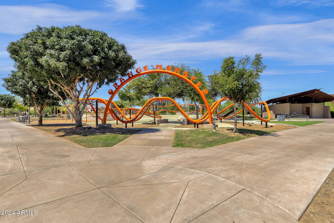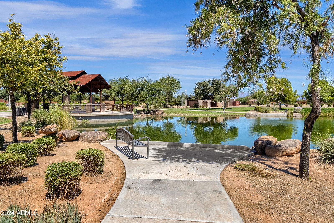10628 E Tumbleweed Avenue, Mesa, AZ 85212
- $885,000
- 5
- BD
- 4
- BA
- 2,726
- SqFt
- Sold Price
- $885,000
- List Price
- $925,000
- Closing Date
- Feb 07, 2025
- Days on Market
- 141
- Status
- CLOSED
- MLS#
- 6760845
- City
- Mesa
- Bedrooms
- 5
- Bathrooms
- 4
- Living SQFT
- 2,726
- Lot Size
- 11,200
- Subdivision
- Estates At Eastmark Parcel 8-7
- Year Built
- 2020
- Type
- Single Family - Detached
Property Description
Seller is offering to pay down Buyer's Interest Rate!! Welcome to your Dream Home, nestled in the highly sought-after Estates at Eastmark community! This home is newer construction with impressive living space and the only home with a casita under $1 million in the Estates community! It's 1 story and has a 4 Car pass-through garage, too! The home features all of the luxurious upgrades including a gourmet kitchen with quartz countertops, ample storage space, a gas range, walk-in pantry, updated range hood and pot filler. Open and bright with an excellent, livable floor plan. Upgrades include an air purification system throughout entire home, energy efficient heating/cooling system in garage, automated blinds throughout, and added electrical outlets for convenient living. Also, Sweedish lighting & accent wall in Casita & new tile flooring in Primary Bedroom & Casita. Luxury living at its finest with sliding back patio doors that open to your backyard oasis. Lawn is low maintenance artificial turf and a blank canvass to build your Dream Backyard! It's one of the best locations in the community, backing to the Greenbelt and land on the east side for privacy and great views! Don't forget the incredible Eastmark community amenities like the pools, club, community center with gym, and much more! Sauna, hot tub, and furniture are negotiable. Welcome Home!
Additional Information
- Elementary School
- Silver Valley Elementary
- High School
- Eastmark High School
- Middle School
- Eastmark High School
- School District
- Queen Creek Unified District
- Acres
- 0.26
- Architecture
- Contemporary
- Assoc Fee Includes
- Maintenance Grounds
- Hoa Fee
- $181
- Hoa Fee Frequency
- Monthly
- Hoa
- Yes
- Hoa Name
- Estates at Eastmark
- Builder Name
- Taylor Morrison
- Community Features
- Gated Community, Community Spa Htd, Community Spa, Community Pool Htd, Community Pool, Playground, Biking/Walking Path, Clubhouse, Fitness Center
- Construction
- Painted, Stucco, Frame - Wood
- Cooling
- Ceiling Fan(s), ENERGY STAR Qualified Equipment, Refrigeration
- Exterior Features
- Covered Patio(s), Patio, Private Street(s), RV Hookup
- Fencing
- Block
- Fireplace
- None
- Flooring
- Carpet, Tile
- Garage Spaces
- 4
- Accessibility Features
- Remote Devices
- Heating
- ENERGY STAR Qualified Equipment, Natural Gas
- Living Area
- 2,726
- Lot Size
- 11,200
- New Financing
- Conventional, 1031 Exchange, FHA, VA Loan
- Other Rooms
- Family Room, Guest Qtrs-Sep Entrn
- Parking Features
- Attch'd Gar Cabinets, Dir Entry frm Garage, Electric Door Opener, Extnded Lngth Garage, Over Height Garage, Rear Vehicle Entry, Temp Controlled, Electric Vehicle Charging Station(s)
- Property Description
- Corner Lot, North/South Exposure, Borders Common Area
- Roofing
- Tile
- Sewer
- Public Sewer
- Spa
- None
- Stories
- 1
- Style
- Detached
- Subdivision
- Estates At Eastmark Parcel 8-7
- Taxes
- $4,227
- Tax Year
- 2024
- Water
- City Water
- Guest House
- Yes
Mortgage Calculator
Listing courtesy of eXp Realty. Selling Office: RE/MAX Solutions.
All information should be verified by the recipient and none is guaranteed as accurate by ARMLS. Copyright 2025 Arizona Regional Multiple Listing Service, Inc. All rights reserved.
