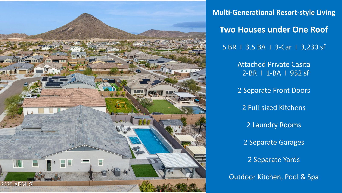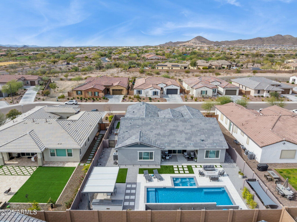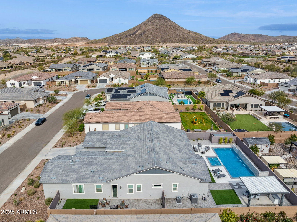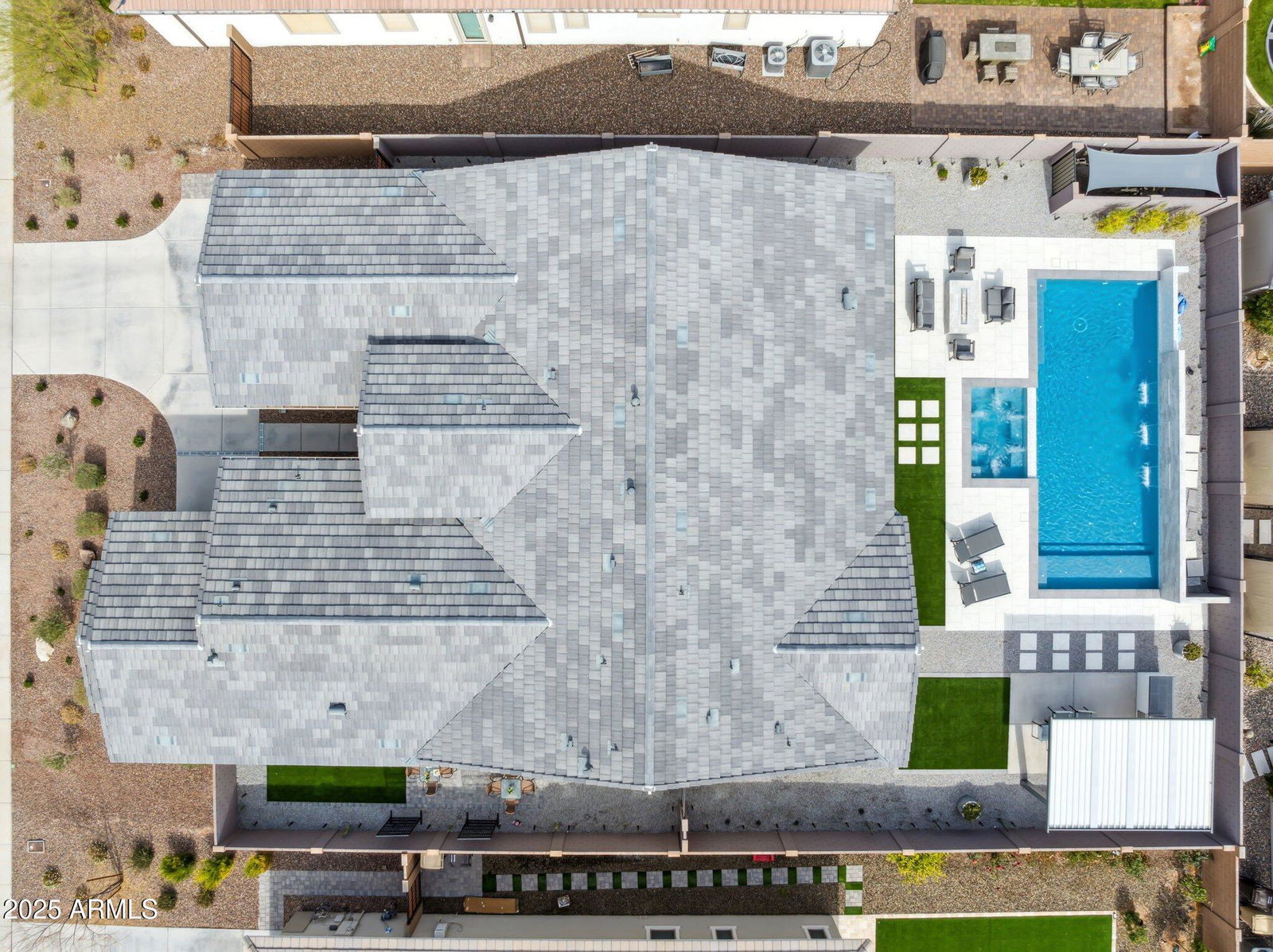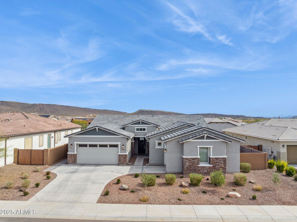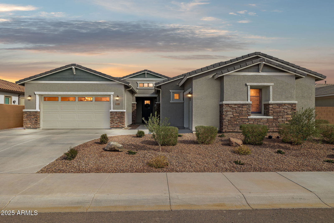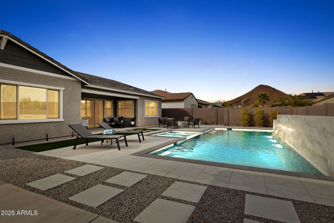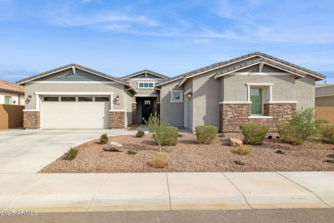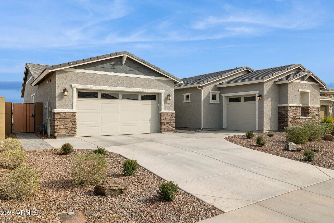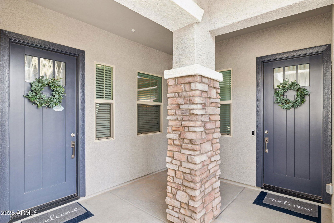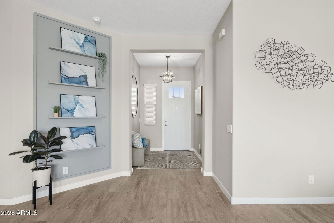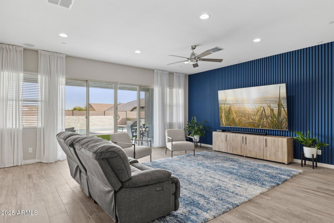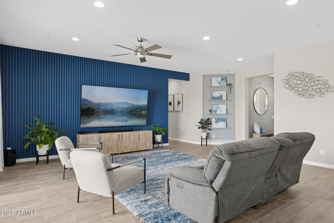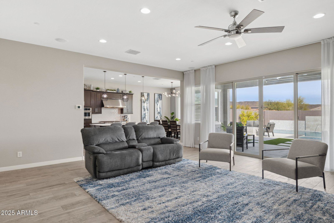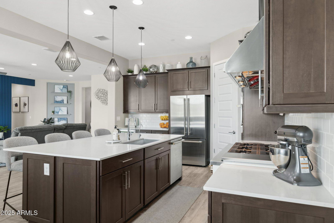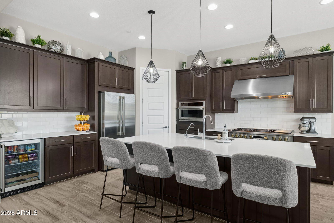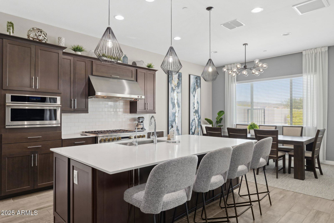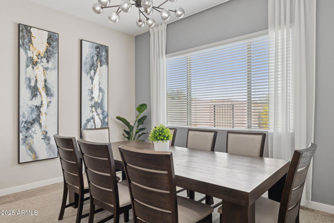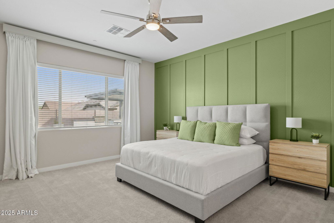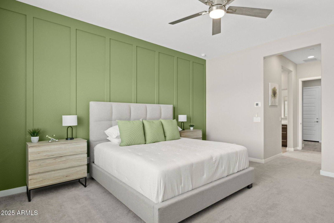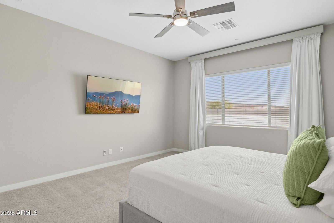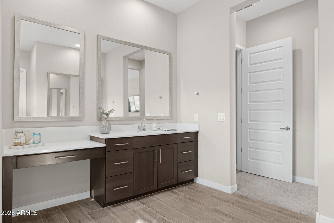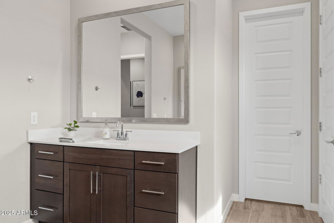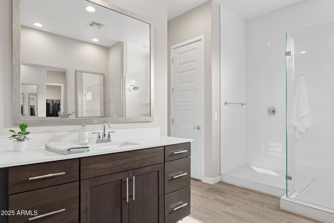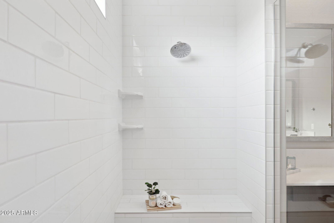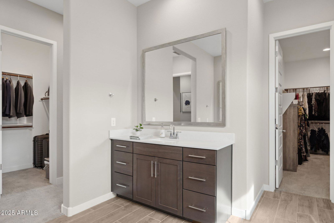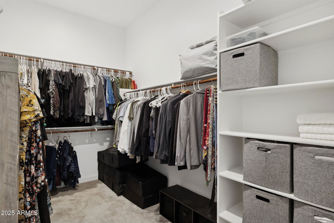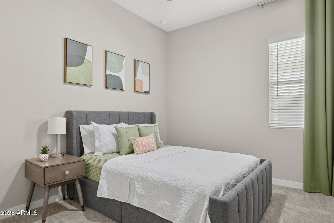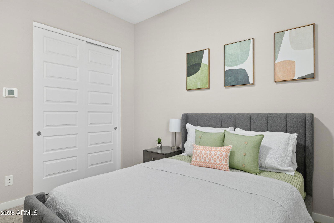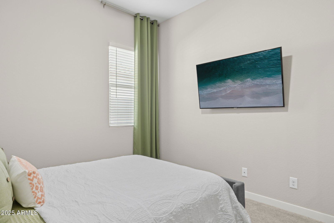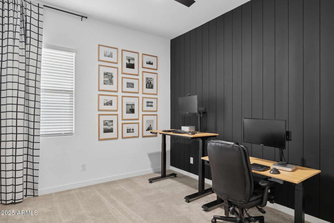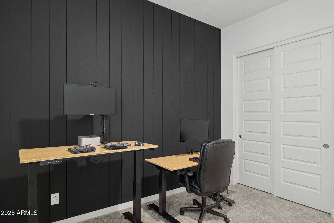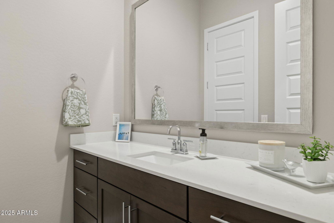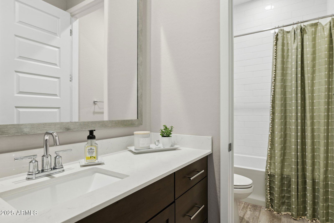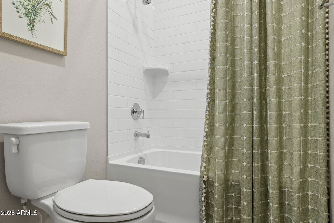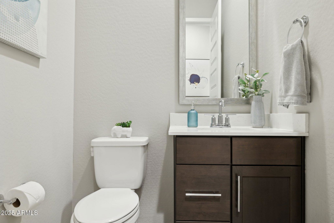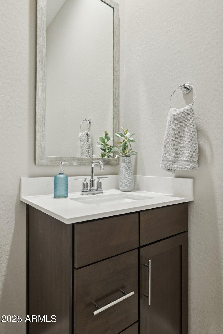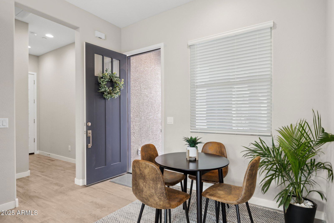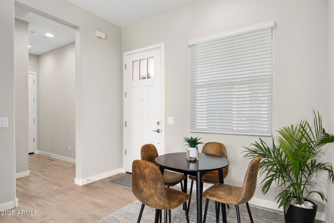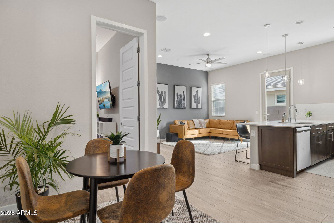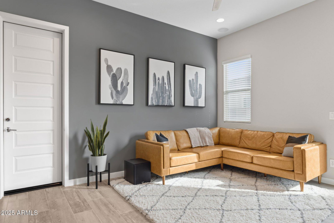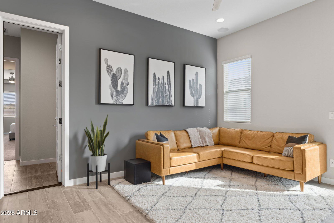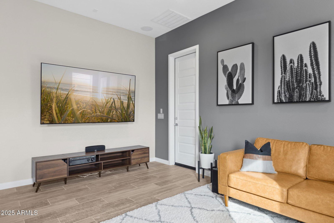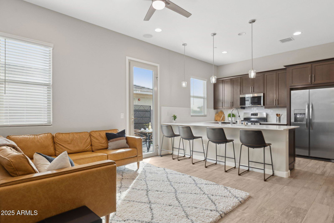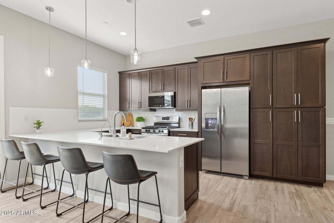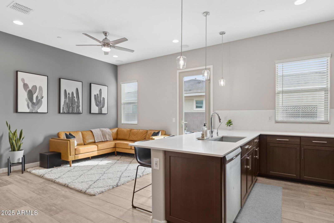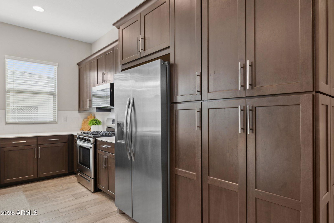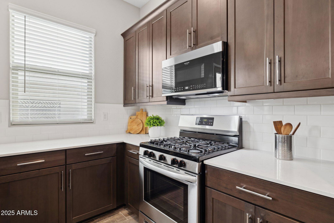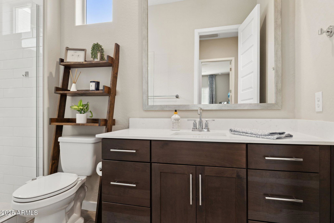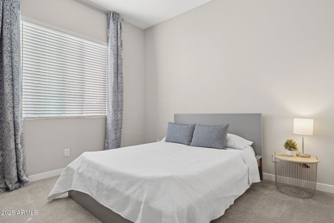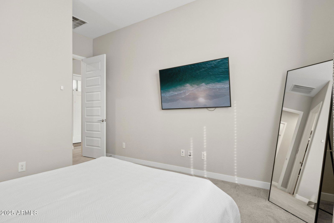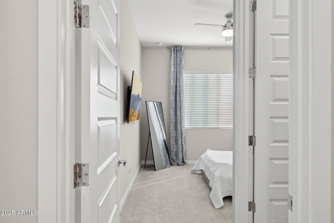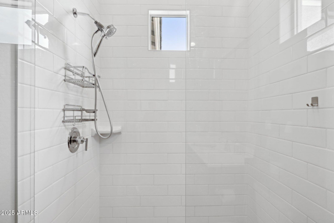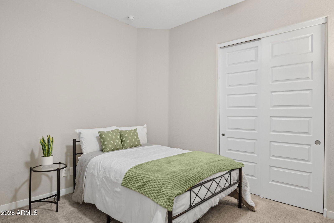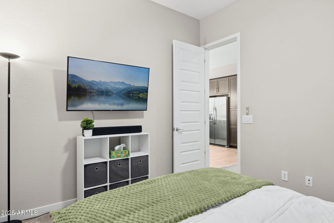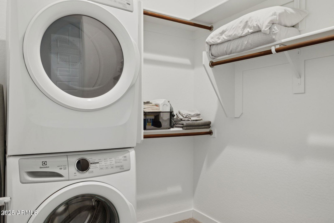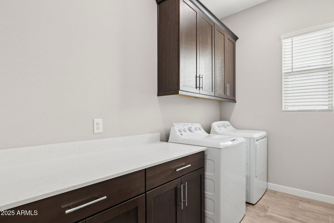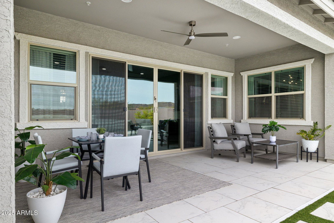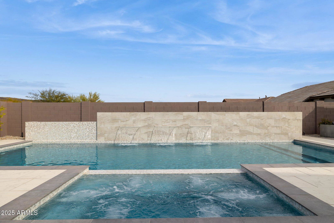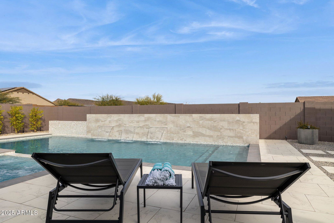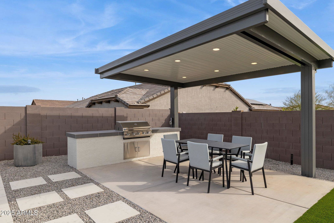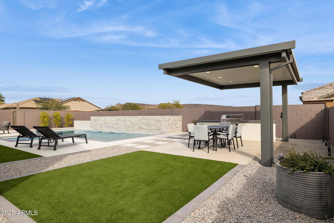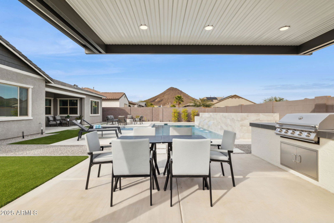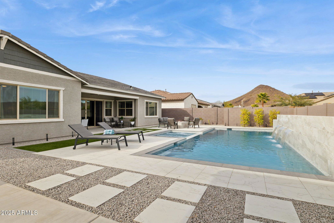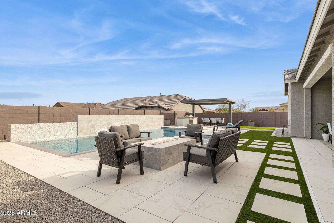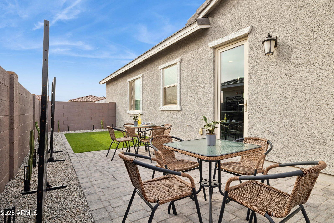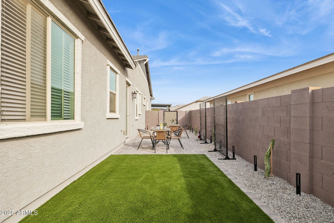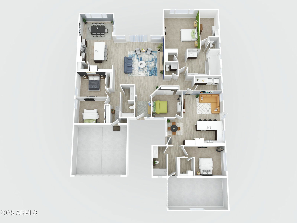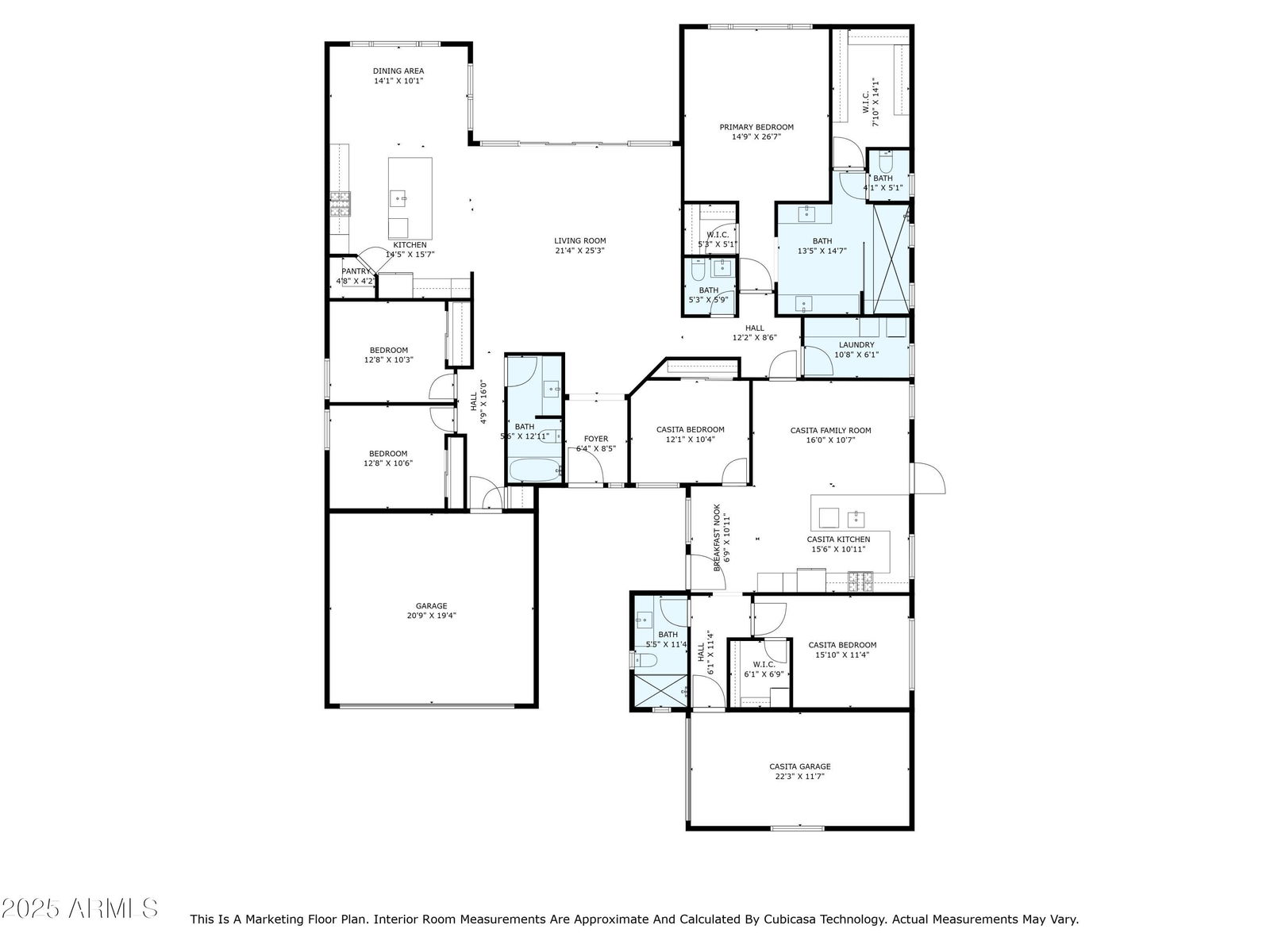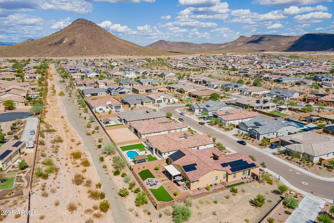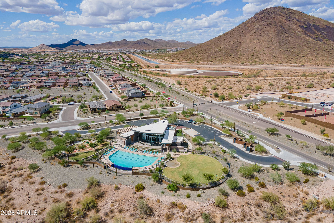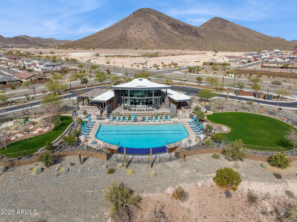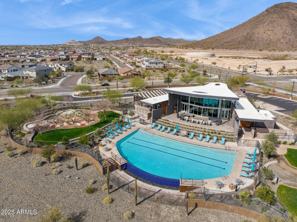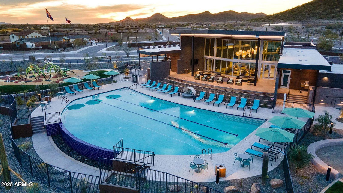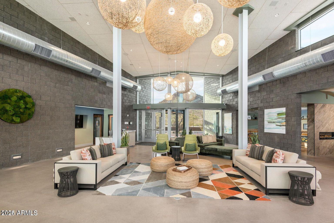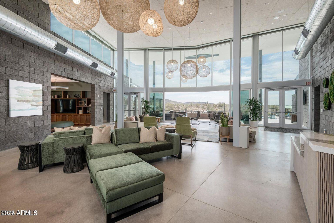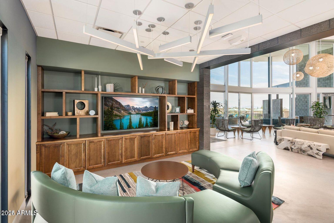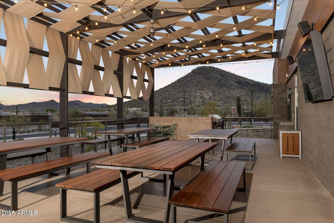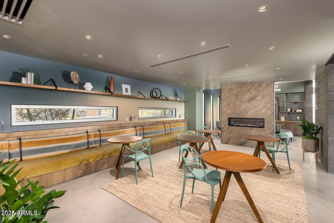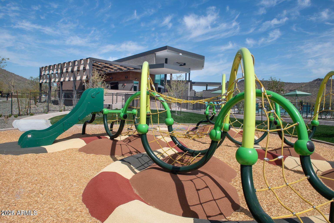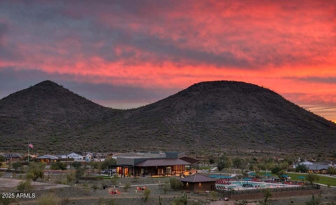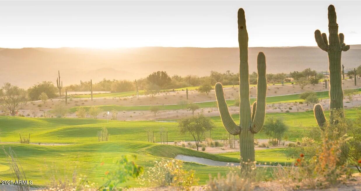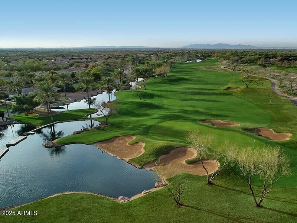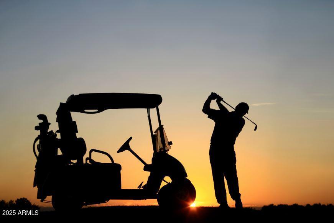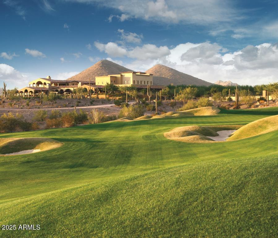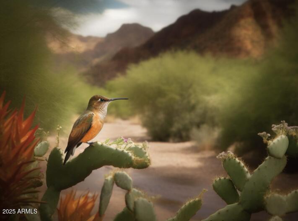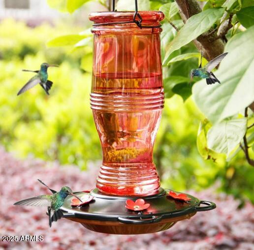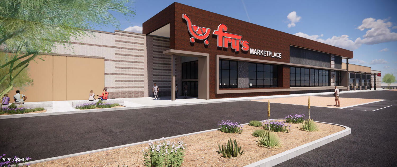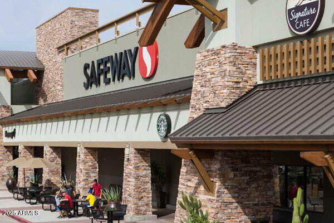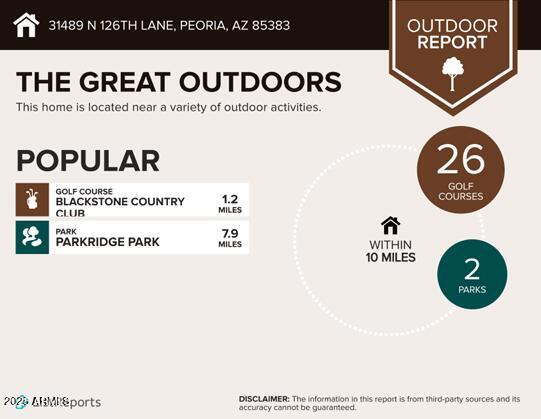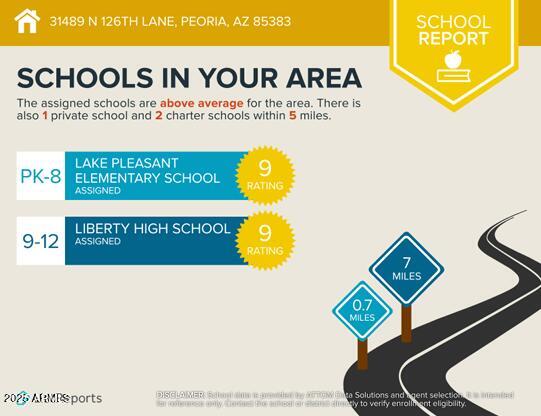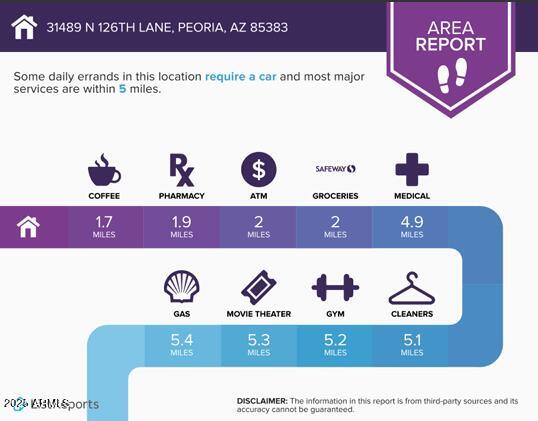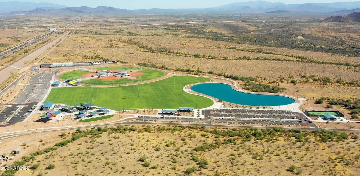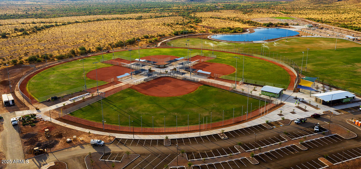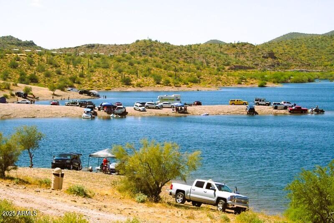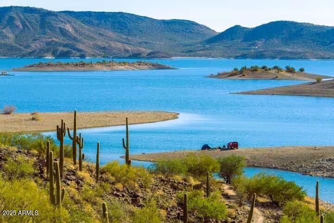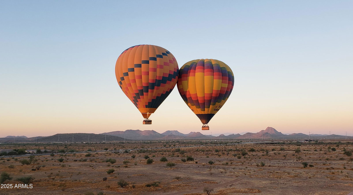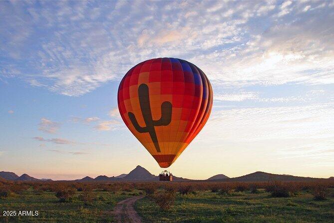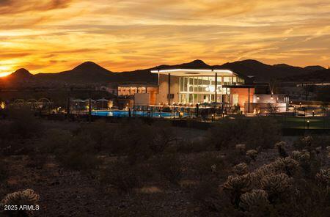31489 N 126th Lane, Peoria, AZ 85383
- $1,300,000
- 5
- BD
- 3.5
- BA
- 3,230
- SqFt
- Sold Price
- $1,300,000
- List Price
- $1,345,000
- Closing Date
- Mar 03, 2025
- Days on Market
- 4
- Status
- CLOSED
- MLS#
- 6818771
- City
- Peoria
- Bedrooms
- 5
- Bathrooms
- 3.5
- Living SQFT
- 3,230
- Lot Size
- 11,205
- Subdivision
- Mystic At Lake Pleasant Heights Parcel B Replat
- Year Built
- 2022
- Type
- Single Family - Detached
Property Description
Exquisite Multi-Generational Smart Home in Mystic Vistancia, Peoria 85383. Nestled within the prestigious Estate Series of Mystic, this exceptional luxury residence is surrounded by breathtaking hills and mountains, offering an unparalleled tranquil living experience. Built in 2022, this sophisticated home presents a rare opportunity to own a resort-style multi-generational estate in the highly coveted Mystic community. Designed for both elegance and functionality, this meticulously crafted home features a thoughtfully planned layout that seamlessly accommodates multi-generational living. Located in one of Peoria's safest and most sought-after neighborhoods, Mystic Vistancia, offers a safe and welcoming environment, perfect for retirees, families and those seeking for a layback living. Conveniently situated just 15 minutes from Paloma Community Park, 20 minutes from TSMC, and 30 minutes from Lake Pleasant, this residence combines tranquility, security, and accessibility. Experience the perfect blend of modern smart-home technology, refined design, and a premier location - making this property an extraordinary place to call home. Main House (2,278 sq. ft. , 10-ft ceiling) - The main house boasts a spacious owner's suite, two spacious guest bedrooms, two bathrooms, a power room and a chef's kitchen equipped with high-end GE Monogram stainless-steel smart appliances, including: 6-burner gas stove w/ griddle, Hood w/ heat lamps, Double ovens, Smart 5-in-1 touch-screen wall, microwave, Smart dishwasher, refrigerator, and wine cooler, Expansive quartz countertops and oversized kitchen island with additional storage, Coffee bar and extended cabinetry for ample storage. The open-concept great room and formal dining area create an inviting space for entertaining, while the primary suite features an oversized shower, dual sinks, and his and her walk-in closets. The dedicated laundry room and a 2-car garage with epoxy and a smart MyQ garage door opener add convenience. Attached Private Casita (952 sq. ft. , 10-ft ceiling) - A separate entrance leads to the private 2-bedroom, 1-bathroom Casita, complete with: Full-sized kitchen with premium appliances, Private living and dining areas, Stacked washer and dryer, Private 1-car garage, Gas stub for outdoor BBQ, Exclusive patio and backyard space to enjoy a cup of coffee in the morning and watch the little cute hummingbirds zipping by to say "Hello!". A solid fire-proof level-lock door inside provides easy access between the two houses, and additional privacy. Outdoor Oasis - Designed for relaxation and entertaining. Situated on an oversized 1/4-acre lot with mountain-views, the beautifully landscaped and low-maintenance backyard offers resort-style living, featuring: Brand-new, well-appointed waterfall swimming pool and oversized heated spa, built-in outdoor BBQ kitchen, modern gas firepit, oversized ramada pergola above the outdoor kitchen and outdoor dining and manicured yard with artificial turf. Front and back patios perfect for enjoying breathtaking sunrises, sunsets, and even hot air balloons floating in the distance. Exclusive Community & Nearby Attractions - Mystic offers resort-style amenities, including a heated community pool, outdoor BBQ area, and regular social events. Surrounded by scenic hills, mountains, trails, and award-winning golf courses at Blackstone Country Club and Vistancia Trilogy, this location provides endless recreational opportunities: Lake Pleasant Regional Park (30 minutes away) for boating, fishing, hiking, and camping, hot-air balloon rides and paragliding. Blackstone Country Club (social memberships available). Award-winning Trilogy at Vistancia golf course (open to public). Nearby shopping, dining, and entertainment. Convenient access (5 minutes) to Loop 303, Fry's Marketplace, Safeway and future Mountainside Fitness. 15 minutes to BASIS Peoria, a charter school. Smart Home features & upgrades includes: Two Ring doorbells with 24/7 monitoring Advanced security system, Smart Level Lock, Owned reverse osmosis and water softener system, On-demand tankless water heater, Ceiling internet booster for enhanced connectivity, Built-in ceiling surround sound speakers in both houses, Smart chef's kitchen appliances, Flow Control, MyQ garage door opener, Smart home automation for effortless control via smartphone. For a full list of upgrades and home improvements, please refer to the attached document. This exceptional residence offers the perfect blend of luxury, convenience, and community living. Whether you're seeking a family-friendly environment, a low-maintenance lifestyle, or a serene retirement retreat, Mystic has something for everyone. Don't miss this rare opportunity, schedule your private tour today!
Additional Information
- Elementary School
- Lake Pleasant Elementary
- High School
- Liberty High School
- Middle School
- Peoria High School
- School District
- Peoria Unified School District
- Acres
- 0.26
- Architecture
- Ranch
- Assoc Fee Includes
- Maintenance Grounds
- Hoa Fee
- $185
- Hoa Fee Frequency
- Monthly
- Hoa
- Yes
- Hoa Name
- Mystic
- Builder Name
- Lennar
- Community
- Mystic
- Community Features
- Community Pool Htd, Community Media Room, Playground, Biking/Walking Path, Clubhouse
- Construction
- Stucco, Stone, Frame - Wood
- Cooling
- Ceiling Fan(s), Programmable Thmstat, Refrigeration
- Exterior Features
- Covered Patio(s), Playground, Gazebo/Ramada, Patio, Built-in Barbecue
- Fencing
- Block, Wrought Iron
- Fireplace
- None
- Flooring
- Tile
- Garage Spaces
- 3
- Accessibility Features
- Accessible Hallway(s)
- Guest House Sq Ft
- 952
- Heating
- Natural Gas
- Laundry
- Engy Star (See Rmks)
- Living Area
- 3,230
- Lot Size
- 11,205
- Model
- Lennar Revelation
- New Financing
- Conventional, 1031 Exchange, FHA, VA Loan
- Other Rooms
- Great Room, Guest Qtrs-Sep Entrn
- Property Description
- Mountain View(s)
- Roofing
- Tile, Concrete
- Sewer
- Public Sewer
- Pool
- Yes
- Spa
- Heated, Private
- Stories
- 1
- Style
- Detached
- Subdivision
- Mystic At Lake Pleasant Heights Parcel B Replat
- Taxes
- $3,272
- Tax Year
- 2024
- Water
- City Water
- Guest House
- Yes
Mortgage Calculator
Listing courtesy of HomeSmart. Selling Office: My Home Group Real Estate.
All information should be verified by the recipient and none is guaranteed as accurate by ARMLS. Copyright 2025 Arizona Regional Multiple Listing Service, Inc. All rights reserved.
