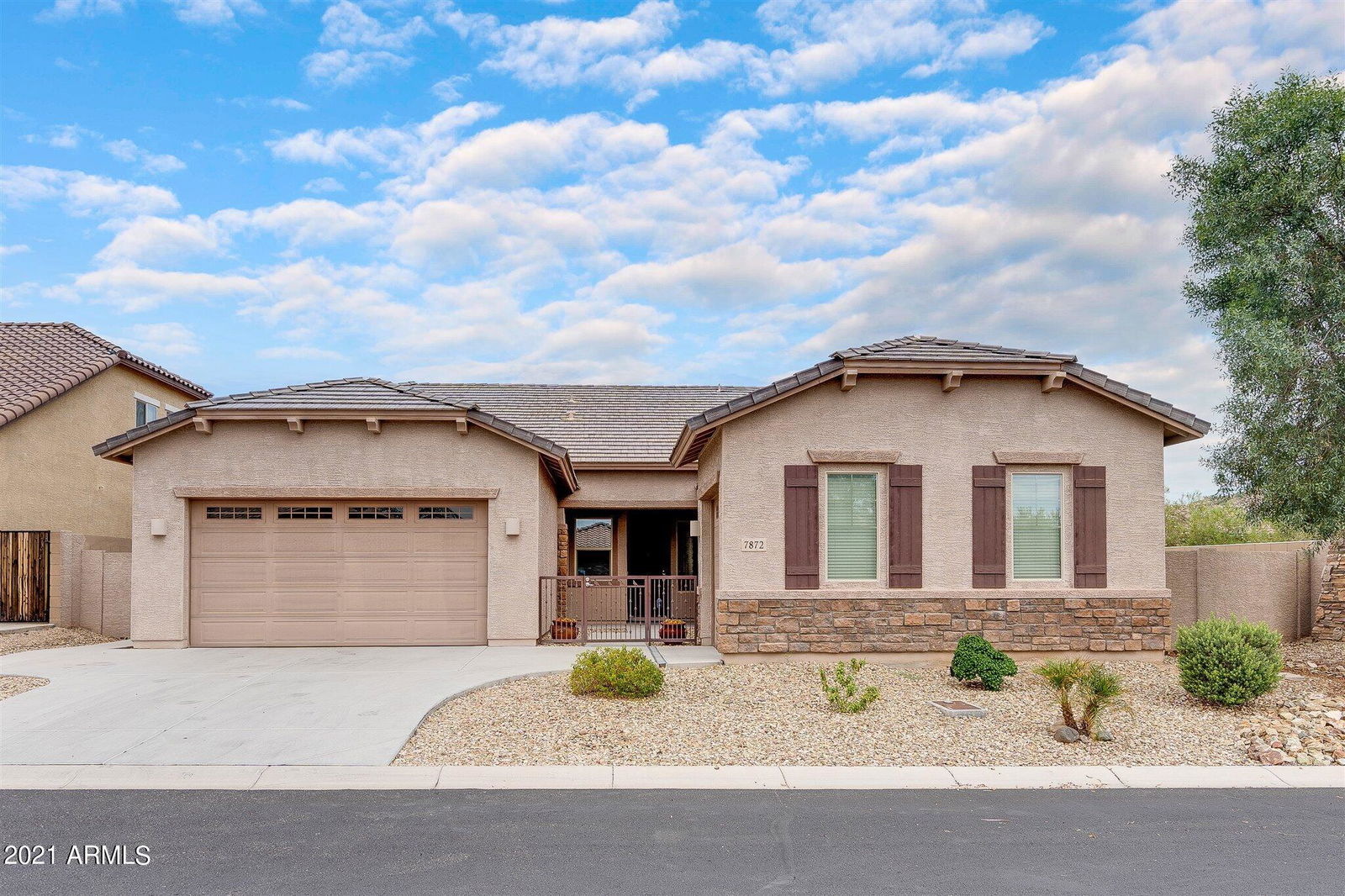7872 W Quail Track Drive, Peoria, AZ 85383
- $620,000
- 4
- BD
- 3
- BA
- 2,587
- SqFt
- Sold Price
- $620,000
- List Price
- $619,000
- Closing Date
- Oct 21, 2021
- Days on Market
- 52
- Status
- CLOSED
- MLS#
- 6287073
- City
- Peoria
- Bedrooms
- 4
- Bathrooms
- 3
- Living SQFT
- 2,587
- Lot Size
- 8,754
- Subdivision
- Rock Springs 2 Phase 2
- Year Built
- 2014
- Type
- Single Family Residence
Property Description
Beautiful mountain views greet you as you enter into this gated community of Rock Springs! When you pull up to the home you will find a court yard to sit in and enjoy the outside. Head inside and fall in love with the open-concept that allows the whole floor plan to glow with natural lighting. This home features 2 master suites 1 which is a next gen suite/casita, with a total of 4 bedrooms 3 bathrooms, 3 car garage. Nice size master suite has a separate exit to the back yard. Master bath vanity with double sinks and large tile shower. Spacious secondary and third bedrooms w/walk-in closets & guest bath w/soaking tub. The eat-in-kitchen is fit for entertaining, with a kitchen island, wood cabinets, and nice size pantry, top of the line appliances. The back yard is a clean slate where you can create your own dream back yard...This home also includes 2 laundry rooms. The Next Gen Suite/Casita has everything whether you need space for family to come stay, private multigenerational living or the ultimate home office w/its own entrance, Kitchen which includes sink, dishwasher, microwave, and refrigerator. It also has a great room off the kitchen, nice size bedroom w/closet, stackable washer/dryer, bathroom with shower & private entry from court yard & private entry from 1-car garage and its own back yard. Added features include H2O Whole House Water Filter System and Vivint Full Cellular Smart Home Security...This home is a must see!
Additional Information
- Elementary School
- Terramar Elementary
- High School
- Sandra Day O'Connor High School
- Middle School
- Terramar Elementary
- School District
- Deer Valley Unified District
- Acres
- 0.20
- Architecture
- Ranch
- Assoc Fee Includes
- Maintenance Grounds, Street Maint
- Hoa Fee
- $79
- Hoa Fee Frequency
- Monthly
- Hoa
- Yes
- Hoa Name
- Rock Springs HOA
- Builder Name
- Lennar Homes
- Community
- Rock Springs
- Community Features
- Gated, Playground, Biking/Walking Path
- Construction
- Synthetic Stucco, Wood Frame, Painted, Stucco, Stone
- Cooling
- Central Air, Ceiling Fan(s), Programmable Thmstat
- Electric
- 220 Volts in Kitchen
- Exterior Features
- Private Street(s), Private Yard
- Fencing
- Block
- Fireplace
- None
- Flooring
- Vinyl, Tile
- Garage Spaces
- 3
- Heating
- Electric
- Laundry
- Wshr/Dry HookUp Only
- Living Area
- 2,587
- Lot Size
- 8,754
- Model
- Oracle-NextGen Suite
- New Financing
- Cash, Conventional, VA Loan
- Other Rooms
- Great Room, Family Room, Guest Qtrs-Sep Entrn
- Parking Features
- Garage Door Opener, Extended Length Garage, Direct Access
- Property Description
- Corner Lot, North/South Exposure
- Roofing
- Tile
- Sewer
- Public Sewer
- Spa
- None
- Stories
- 1
- Style
- Detached
- Subdivision
- Rock Springs 2 Phase 2
- Taxes
- $2,730
- Tax Year
- 2020
- Water
- City Water
- Guest House
- Yes
Mortgage Calculator
Listing courtesy of AZ Unique Homes, LLC. Selling Office: Realty ONE Group.
All information should be verified by the recipient and none is guaranteed as accurate by ARMLS. Copyright 2025 Arizona Regional Multiple Listing Service, Inc. All rights reserved.
