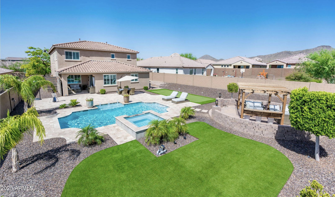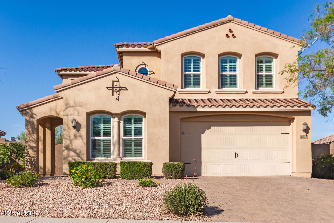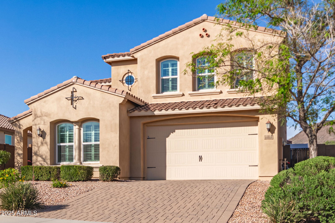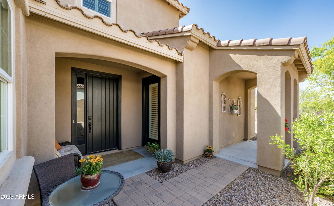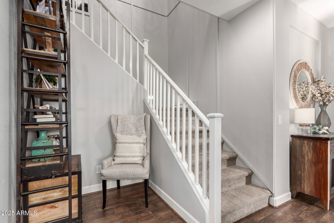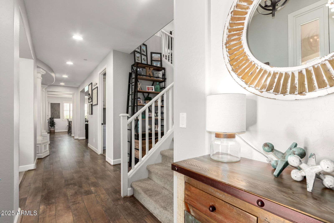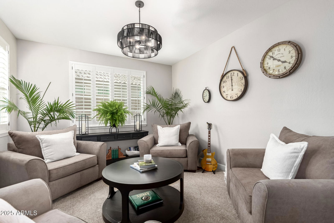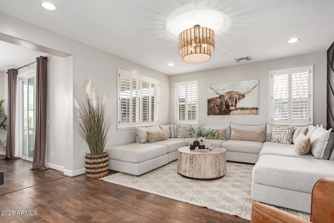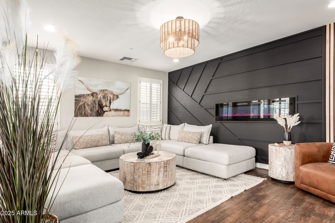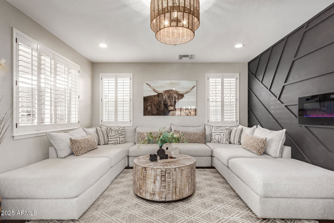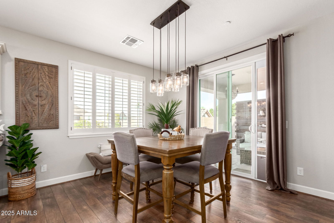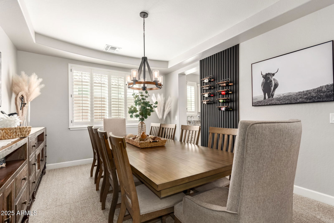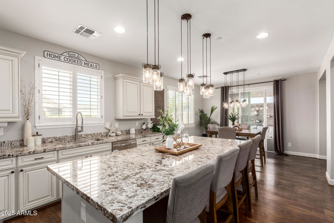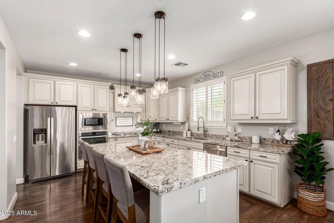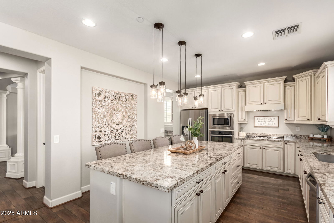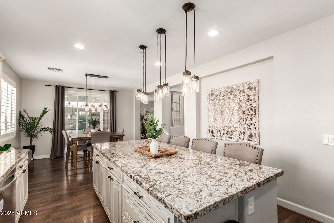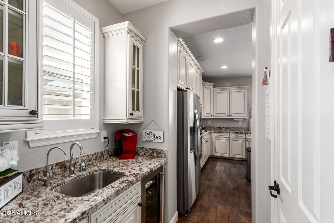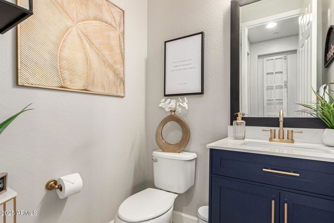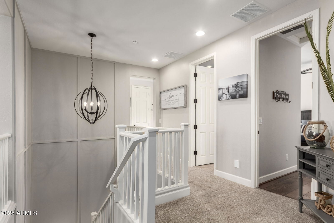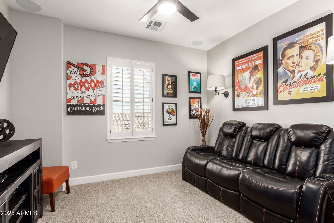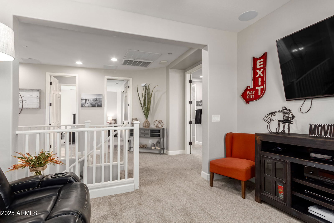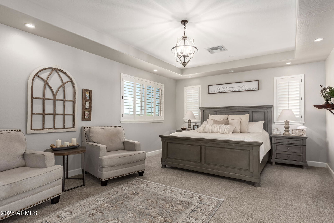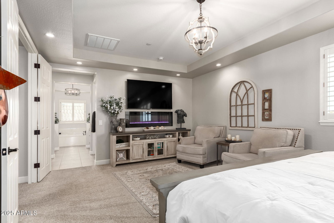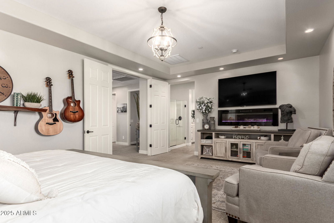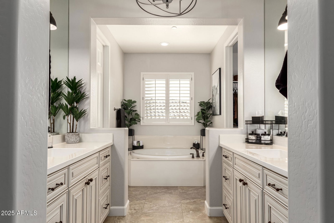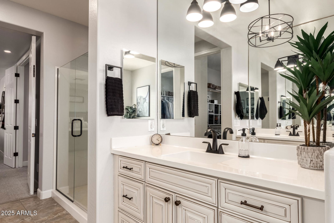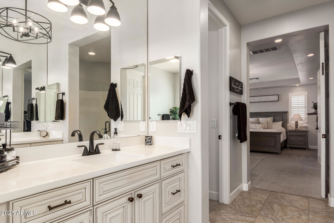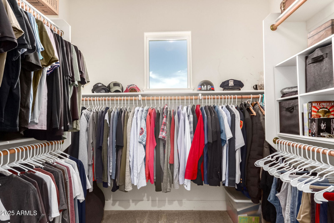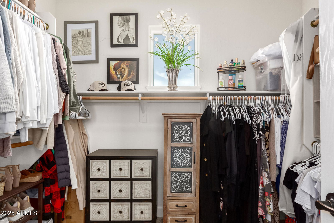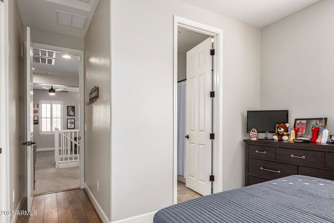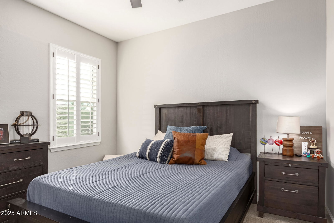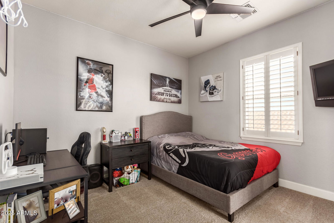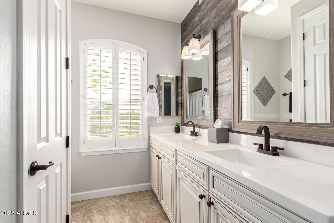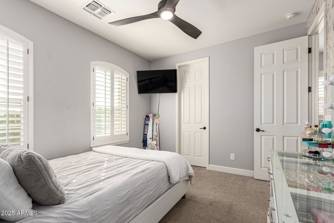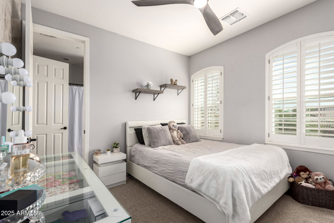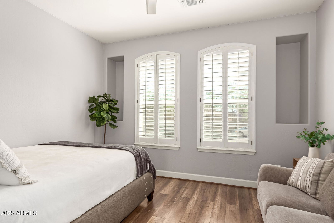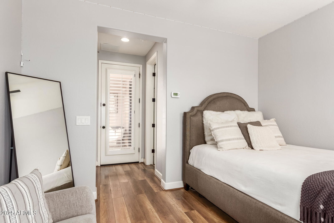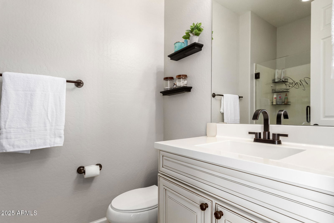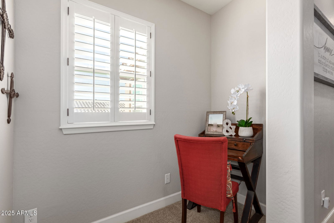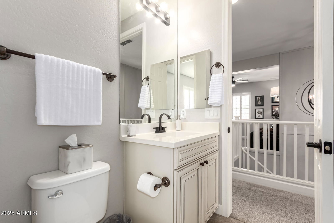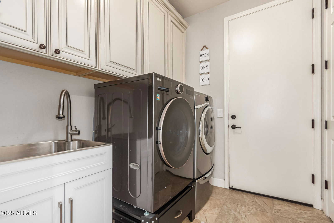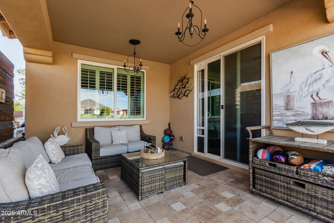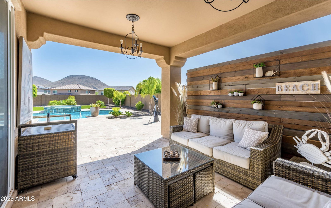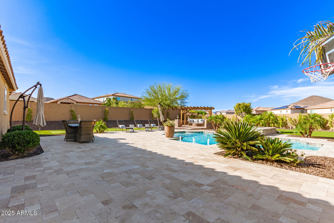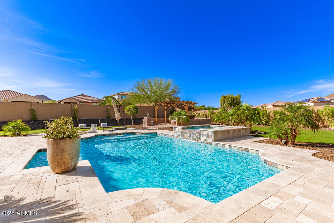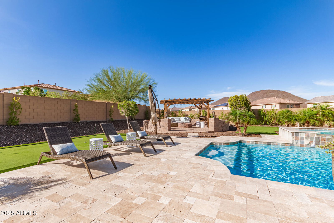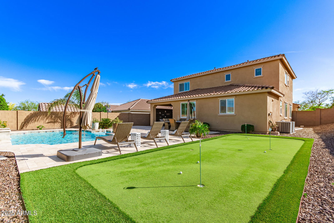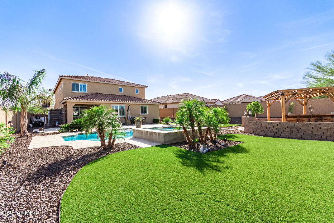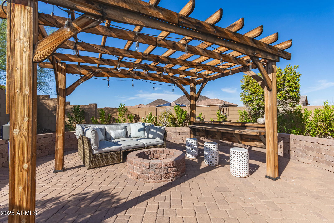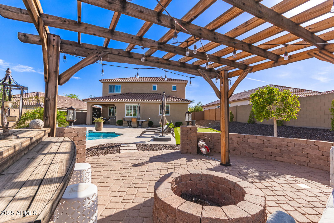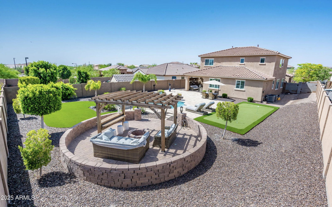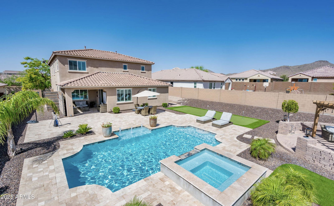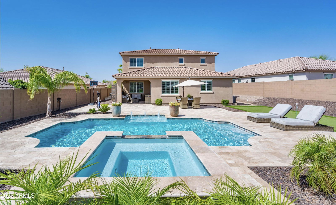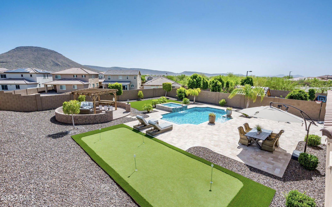13212 W Whisper Rock Trail, Peoria, AZ 85383
- $875,000
- 5
- BD
- 4.5
- BA
- 3,505
- SqFt
- List Price
- $875,000
- Days on Market
- 10
- Status
- ACTIVE
- MLS#
- 6857214
- City
- Peoria
- Bedrooms
- 5
- Bathrooms
- 4.5
- Living SQFT
- 3,505
- Lot Size
- 11,663
- Subdivision
- Vistancia North Phase 3 Parcel F1 Phase 1
- Year Built
- 2015
- Type
- Single Family Residence
Property Description
This exceptional 5 bedroom, 4.5 bath home with CASITA!! has a resort like backyard on an oversized lot with mountain views! It features a large pool and spa, with 1500 SqFt of travertine, paver fire pit with pergola, putting green and artificial grass. The interior of this home has too many upgrades to list, central vacuum, plantation shutters throughout, movie room with surround sound. The gourmet kitchen features upgraded cabinets, Butlers pantry with wine fridge, SS appliances and large island with granite countertops. The family room boasts a beautiful accent wall with fireplace, ample seating, perfect for entertaining. Double doors lead into the spacious Primary Suite with built in fireplace, gorgeous mountain views and his and hers walk in closets. Close to rec center and schools
Additional Information
- Elementary School
- Lake Pleasant Elementary
- High School
- Liberty High School
- Middle School
- Lake Pleasant Elementary
- School District
- Peoria Unified School District
- Acres
- 0.27
- Architecture
- Contemporary
- Assoc Fee Includes
- Street Maint
- Hoa Fee
- $351
- Hoa Fee Frequency
- Quarterly
- Hoa
- Yes
- Hoa Name
- Vistancia Village
- Builder Name
- Mattamy Homes
- Community Features
- Pickleball, Community Spa, Community Spa Htd, Community Pool Htd, Community Pool, Near Bus Stop, Community Media Room, Tennis Court(s), Playground, Biking/Walking Path, Clubhouse, Fitness Center
- Construction
- Painted, Block
- Cooling
- Central Air, Ceiling Fan(s), ENERGY STAR Qualified Equipment
- Fencing
- Block
- Fireplace
- See Remarks
- Flooring
- Carpet, Laminate, Tile
- Garage Spaces
- 3
- Heating
- Natural Gas
- Laundry
- Wshr/Dry HookUp Only
- Living Area
- 3,505
- Lot Size
- 11,663
- New Financing
- Cash, Conventional, FHA, VA Loan
- Other Rooms
- Loft, Family Room, Guest Qtrs-Sep Entrn
- Parking Features
- Garage Door Opener, Extended Length Garage, Tandem
- Property Description
- North/South Exposure
- Roofing
- Tile
- Sewer
- Public Sewer
- Pool
- Yes
- Spa
- Private
- Stories
- 2
- Style
- Detached
- Subdivision
- Vistancia North Phase 3 Parcel F1 Phase 1
- Taxes
- $3,730
- Tax Year
- 2024
- Water
- City Water
- Guest House
- Yes
Mortgage Calculator
Listing courtesy of Howe Realty.
All information should be verified by the recipient and none is guaranteed as accurate by ARMLS. Copyright 2025 Arizona Regional Multiple Listing Service, Inc. All rights reserved.
