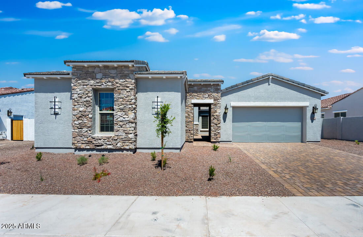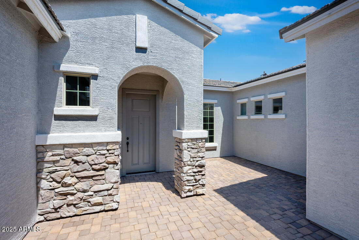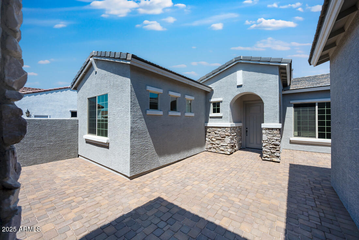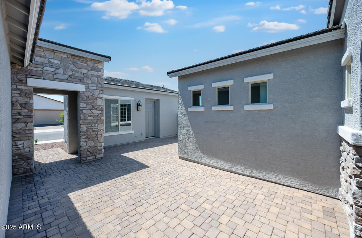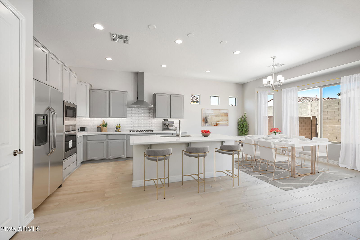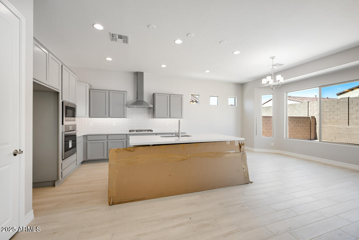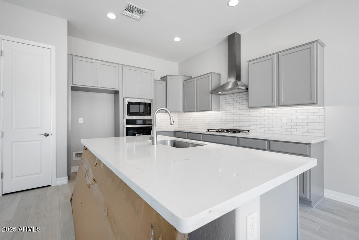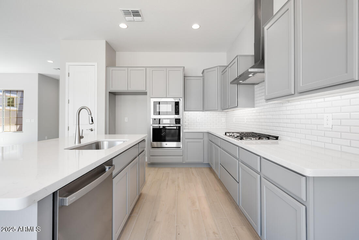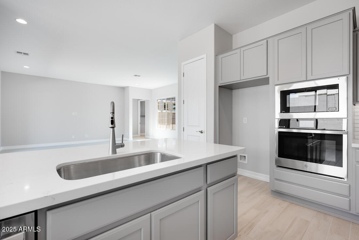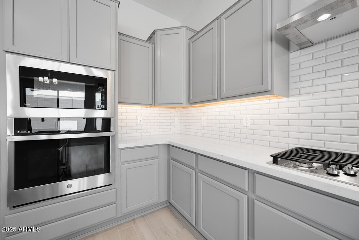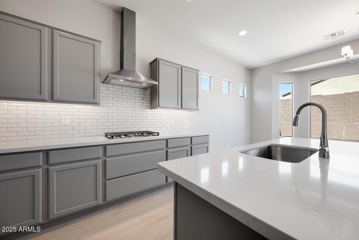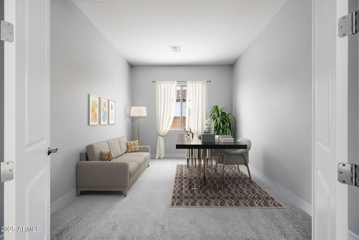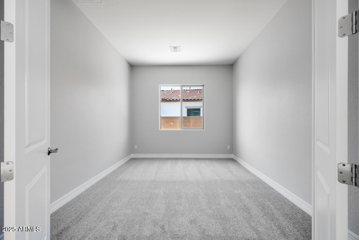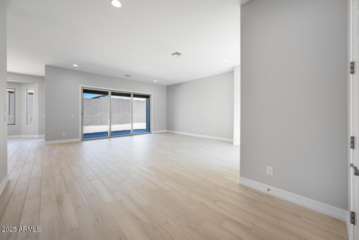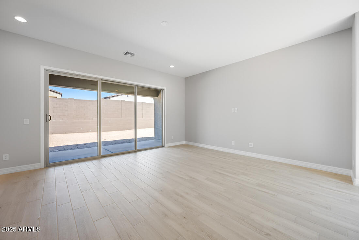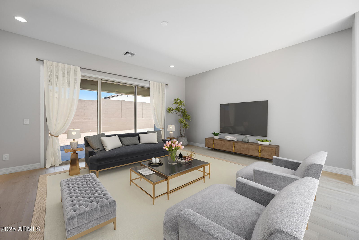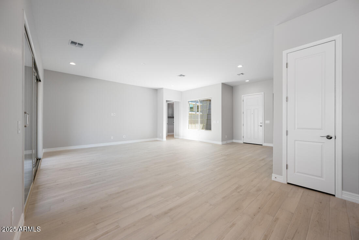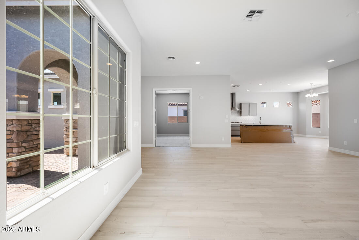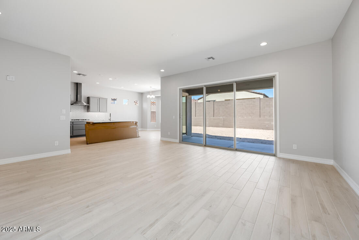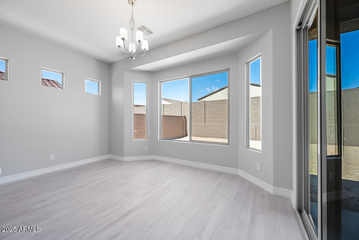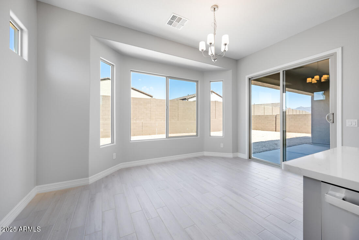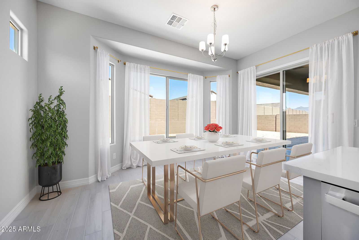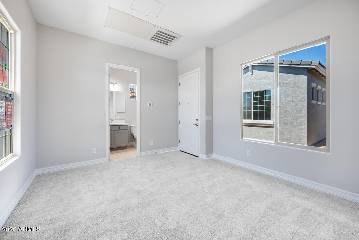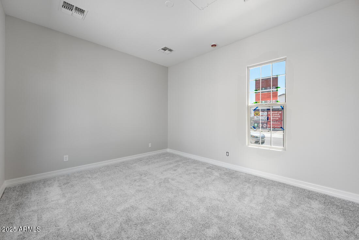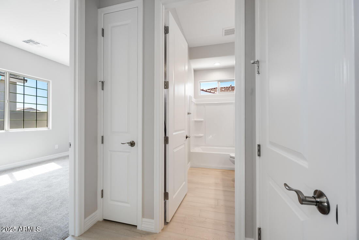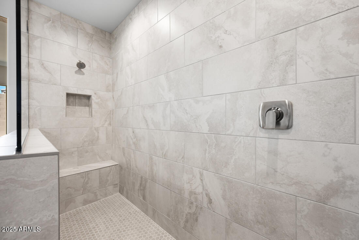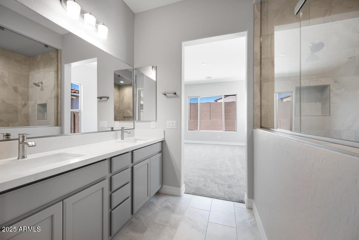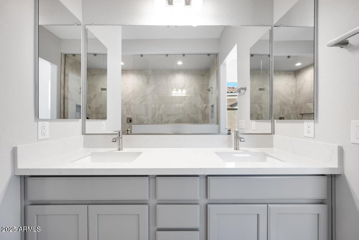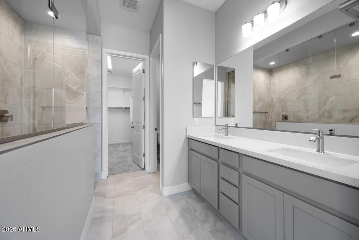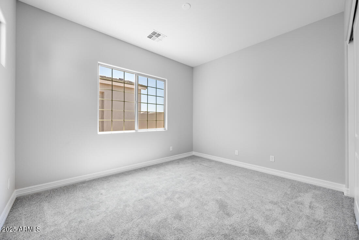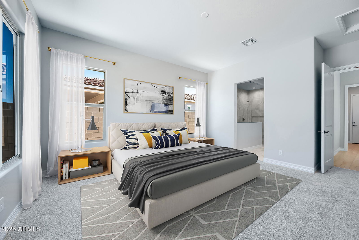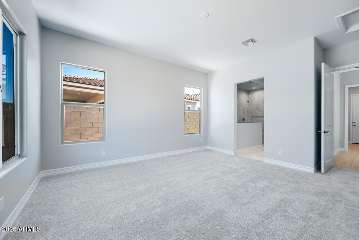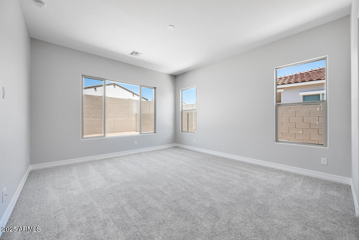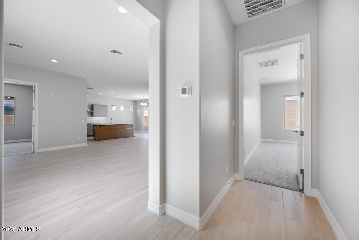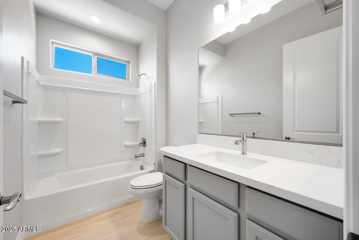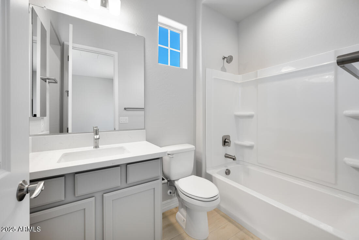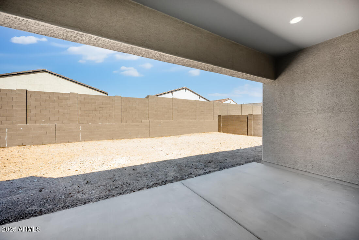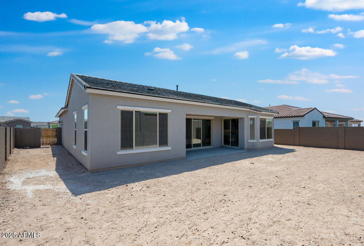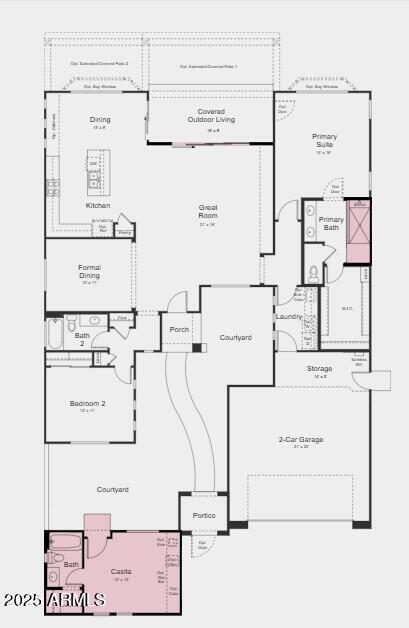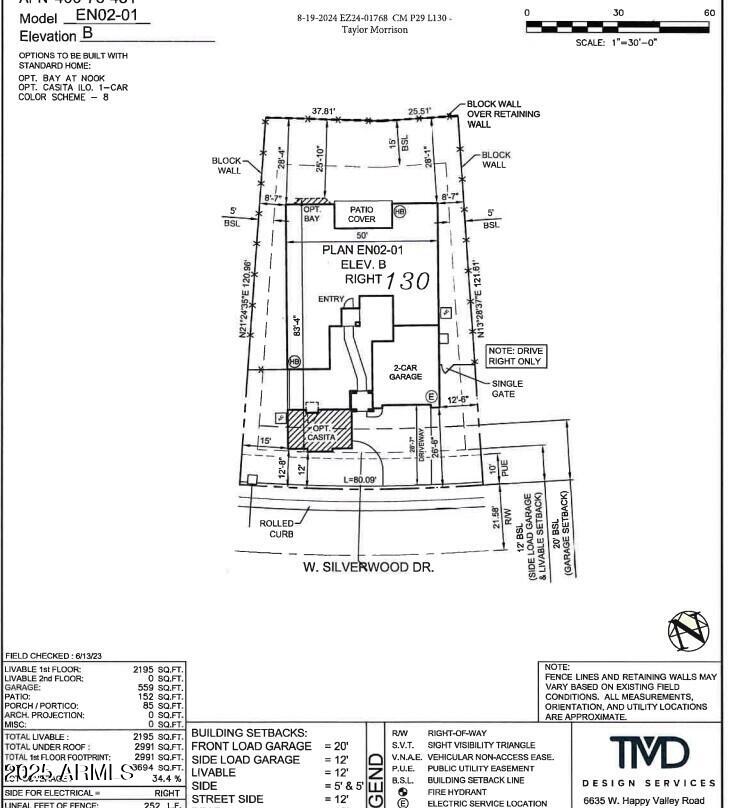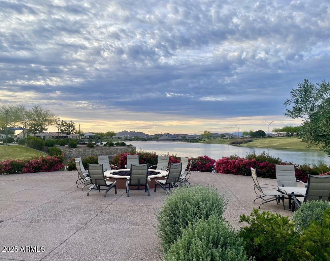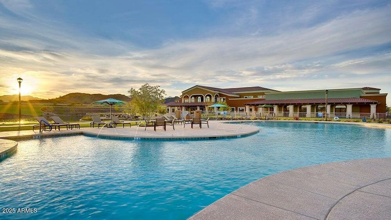18134 W Silverwood Drive, Goodyear, AZ 85338
- $541,990
- 3
- BD
- 3
- BA
- 2,213
- SqFt
- List Price
- $541,990
- Price Change
- ▼ $17,690 1745966505
- Days on Market
- 27
- Status
- ACTIVE
- MLS#
- 6847959
- City
- Goodyear
- Bedrooms
- 3
- Bathrooms
- 3
- Living SQFT
- 2,213
- Lot Size
- 8,620
- Subdivision
- Cantamia Parcels 27 28 29 And 30
- Year Built
- 2025
- Type
- Single Family Residence
Property Description
MLS#6847959 VIRTUALLY STAGED PHOTOS ADDED. New Construction - May Completion! The Cadence floor plan at CantaMia blends convenience and style with thoughtful design throughout. Step through the charming paver courtyard to discover a detached casita with its own private entrance and full bath—ideal for guests or a quiet retreat. Inside the main home, the great room seamlessly connects to the formal dining room, kitchen, and casual dining area, creating an open flow that's perfect for everyday living. A 12' x 8' sliding glass door leads to a covered outdoor living space, ideal for entertaining or relaxing. The private primary suite is tucked at the back of the home and features a spa-inspired bath with an upgraded walk-in shower, dual vanities, and a spacious walk-in closet. A secondary bedroom is located at the front of the home, offering comfort for guests with a nearby full bath. Structural options added include: paver front porch, courtyard, driveways and entry, 12' x 8' sliding glass door, super shower at primary bath, and detached casita with full bath.
Additional Information
- Elementary School
- Adult
- High School
- Adult
- Middle School
- Adult
- School District
- Adult
- Acres
- 0.20
- Architecture
- Santa Barbara/Tuscan
- Assoc Fee Includes
- Maintenance Grounds, Street Maint
- Hoa Fee
- $222
- Hoa Fee Frequency
- Monthly
- Hoa
- Yes
- Hoa Name
- CantaMia Comm Assoc
- Builder Name
- Taylor Morrison
- Community
- Cantamia
- Community Features
- Lake, Gated, Community Spa, Community Spa Htd, Community Pool Htd, Community Pool, Guarded Entry, Tennis Court(s), Biking/Walking Path, Clubhouse, Fitness Center
- Construction
- Stucco, Wood Frame, Painted
- Cooling
- Central Air
- Exterior Features
- Private Yard
- Fencing
- Block
- Fireplace
- None
- Flooring
- Carpet, Tile
- Garage Spaces
- 2
- Heating
- Natural Gas
- Laundry
- Wshr/Dry HookUp Only
- Living Area
- 2,213
- Lot Size
- 8,620
- Model
- Cadence
- New Financing
- Cash, Conventional, FHA, VA Loan
- Other Rooms
- Guest Qtrs-Sep Entrn
- Parking Features
- Direct Access
- Property Description
- North/South Exposure
- Roofing
- Tile
- Sewer
- Public Sewer
- Spa
- None
- Stories
- 1
- Style
- Detached
- Subdivision
- Cantamia Parcels 27 28 29 And 30
- Taxes
- $3,400
- Tax Year
- 2024
- Water
- City Water
- Age Restricted
- Yes
- Guest House
- Yes
Mortgage Calculator
Listing courtesy of AV Homes.
All information should be verified by the recipient and none is guaranteed as accurate by ARMLS. Copyright 2025 Arizona Regional Multiple Listing Service, Inc. All rights reserved.
