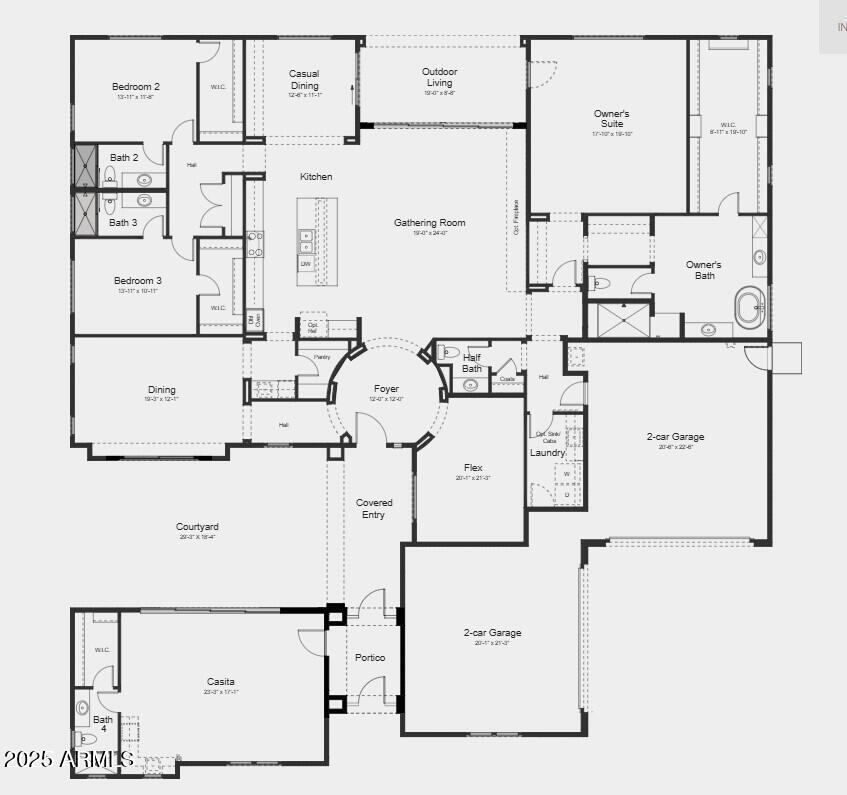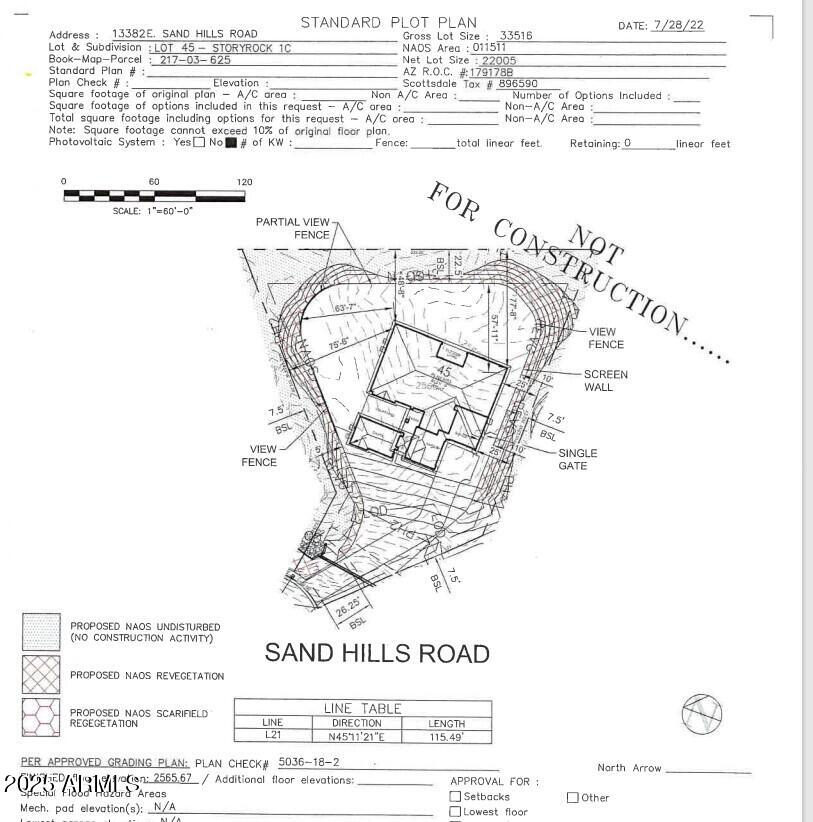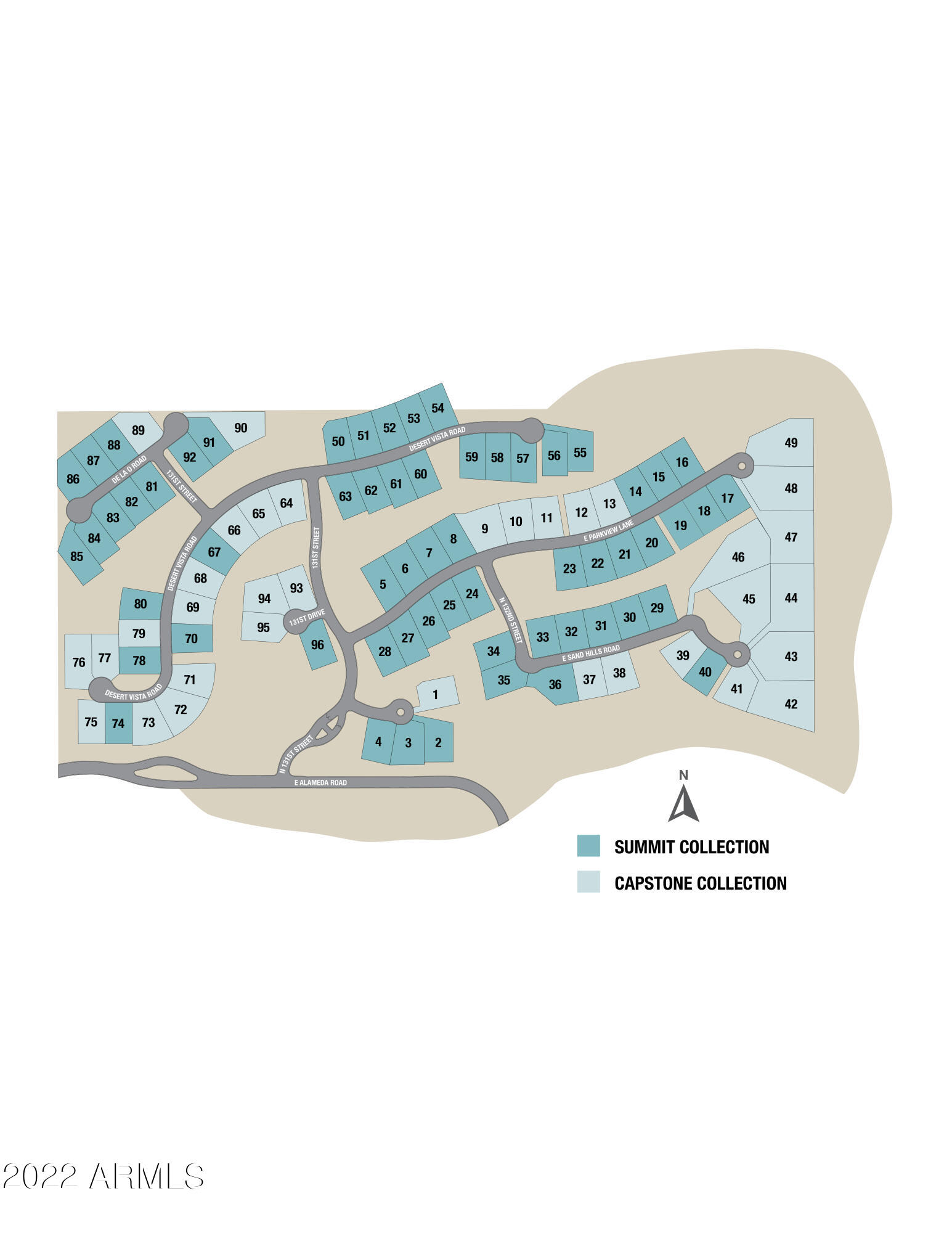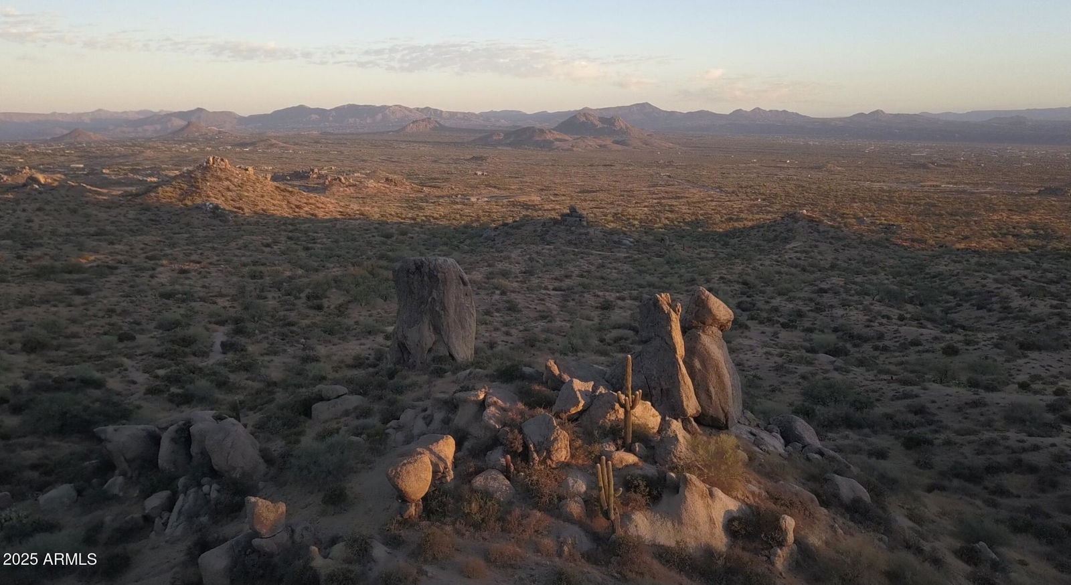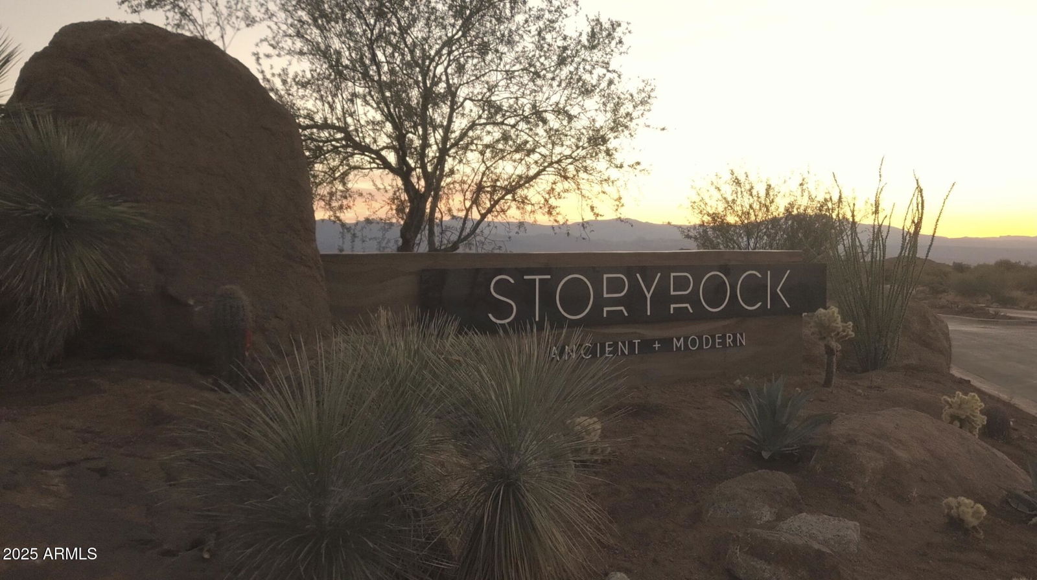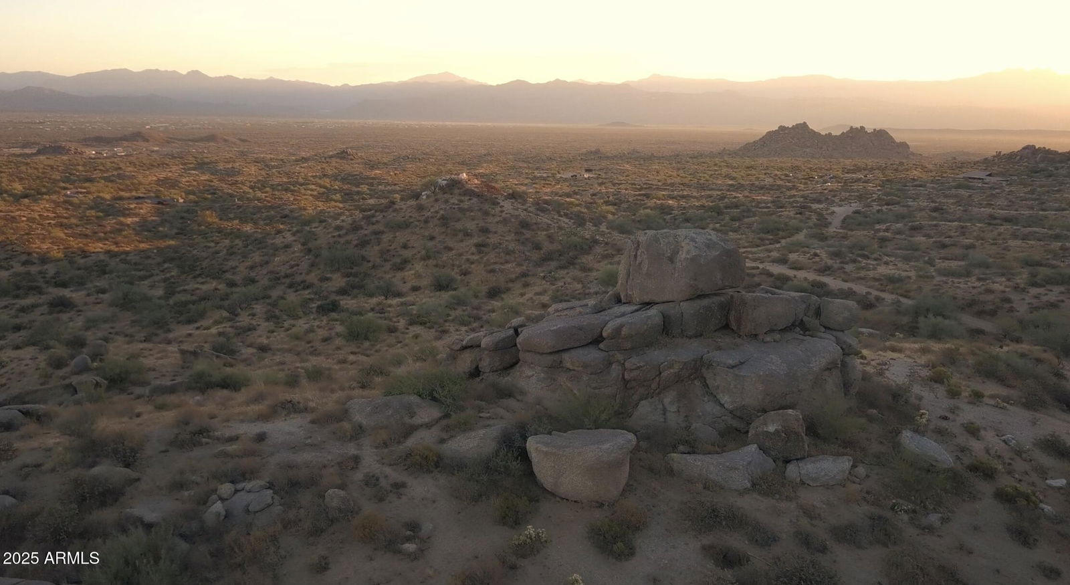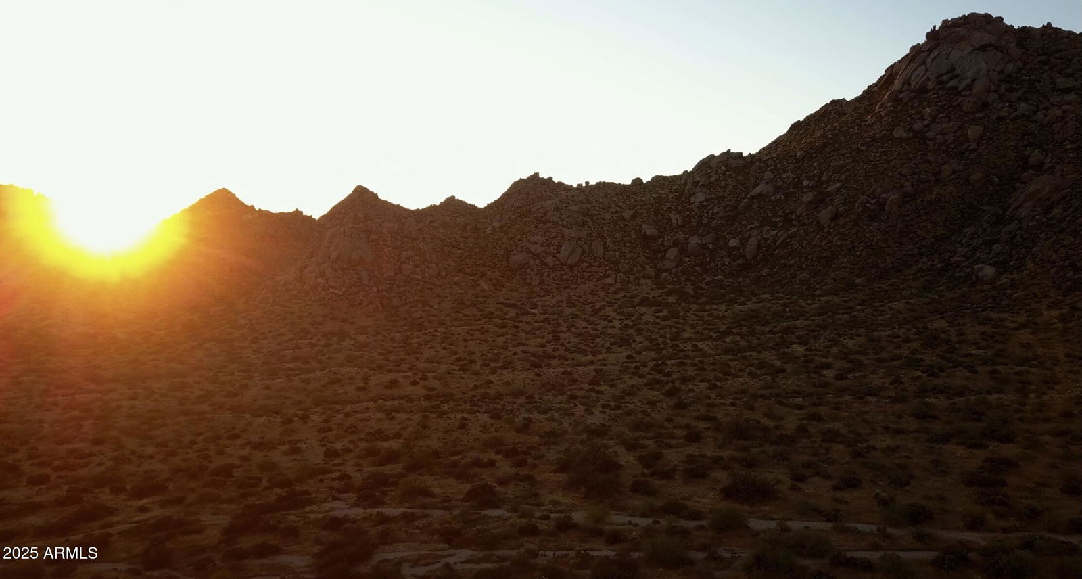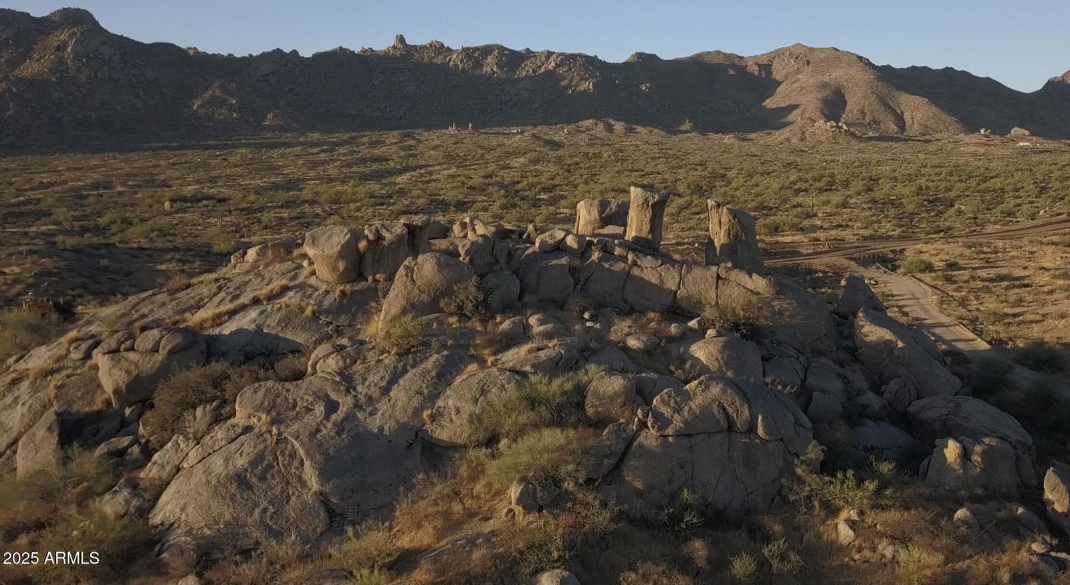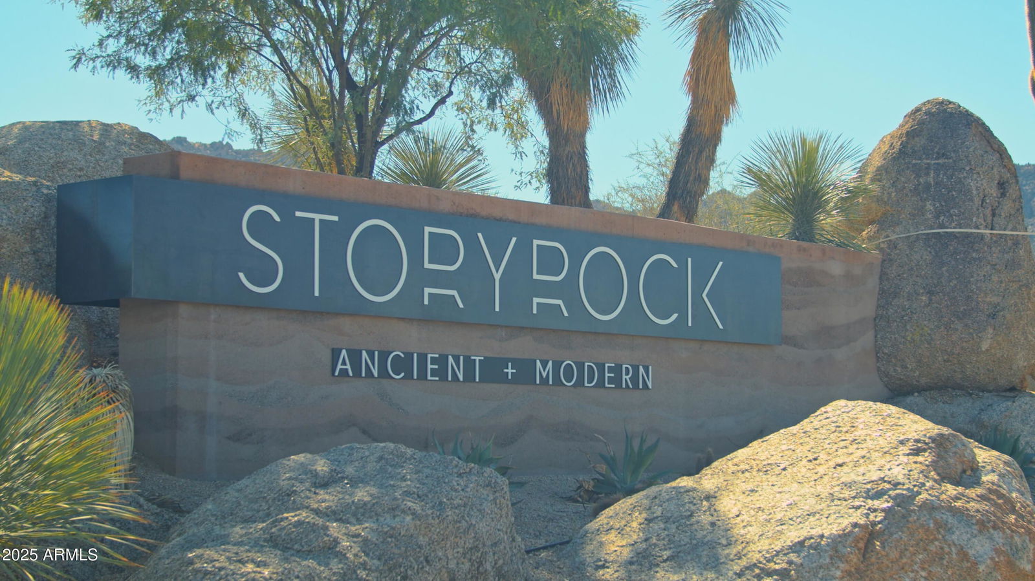13382 E Sand Hills Road, Scottsdale, AZ 85255
- $2,100,000
- 4
- BD
- 4.5
- BA
- 4,082
- SqFt
- List Price
- $2,100,000
- Price Change
- ▼ $100,000 1745724821
- Days on Market
- 41
- Status
- ACTIVE
- MLS#
- 6840673
- City
- Scottsdale
- Bedrooms
- 4
- Bathrooms
- 4.5
- Living SQFT
- 4,082
- Lot Size
- 33,516
- Subdivision
- Storyrock 1c Phase 1
- Year Built
- 2025
- Type
- Single Family Residence
Property Description
MLS#6840673 New Construction - June Completion! Experience luxury living with the Horizon floor plan at Story Rock. Enter through a charming courtyard into the circular foyer. The foyer flows into the gathering room with a cozy fireplace and a chef's kitchen designed for entertaining. The kitchen boasts a 48'' Wolf gas double oven, a 48'' Sub-Zero refrigerator, and exquisite finishes. A 16-foot glass slider opens to the outdoor living space, blending indoor and outdoor elegance. The secluded owner's suite offers a spa-like retreat with a corner tub, spacious shower, dual vanities, and a walk-in closet. A split floor plan ensures privacy, with three additional bedrooms and two ensuite baths on the opposite side, while a private casita features a kitchenette, bath and private entrance. Structural options added include: RV gate, additional 4' gate, 8'x8 sliding glass door at dining, 16'x 8' sliding glass door at gathering room, 16'x 8' sliding glass door at casita, fireplace at gathering room, kitchenette at casita, showers at bath 2 and 3.
Additional Information
- Elementary School
- Desert Sun Academy
- High School
- Cactus Shadows High School
- Middle School
- Sonoran Trails Middle School
- School District
- Cave Creek Unified District
- Acres
- 0.77
- Architecture
- Spanish
- Assoc Fee Includes
- Maintenance Grounds, Street Maint
- Hoa Fee
- $150
- Hoa Fee Frequency
- Monthly
- Hoa
- Yes
- Hoa Name
- AAM
- Builder Name
- Taylor Morrison
- Community
- Storyrock Summit
- Community Features
- Gated, Biking/Walking Path
- Construction
- Stucco, Wood Frame, Blown Cellulose, Painted, Ducts Professionally Air-Sealed
- Cooling
- Central Air, Ceiling Fan(s), Programmable Thmstat
- Exterior Features
- Private Street(s), Private Yard
- Fencing
- Block, Partial, Wrought Iron
- Fireplace
- None
- Flooring
- Tile
- Garage Spaces
- 4
- Heating
- Natural Gas
- Laundry
- Wshr/Dry HookUp Only
- Living Area
- 4,082
- Lot Size
- 33,516
- Model
- Horizon
- New Financing
- Cash, Conventional, FHA, VA Loan
- Other Rooms
- Great Room, Guest Qtrs-Sep Entrn
- Parking Features
- Garage Door Opener, Direct Access
- Property Description
- Corner Lot, North/South Exposure, Adjacent to Wash, Borders Common Area, Mountain View(s)
- Roofing
- Tile
- Sewer
- Public Sewer
- Spa
- None
- Stories
- 1
- Style
- Detached
- Subdivision
- Storyrock 1c Phase 1
- Taxes
- $8,000
- Tax Year
- 2024
- Water
- City Water
- Guest House
- Yes
Mortgage Calculator
Listing courtesy of Taylor Morrison (MLS Only).
All information should be verified by the recipient and none is guaranteed as accurate by ARMLS. Copyright 2025 Arizona Regional Multiple Listing Service, Inc. All rights reserved.


