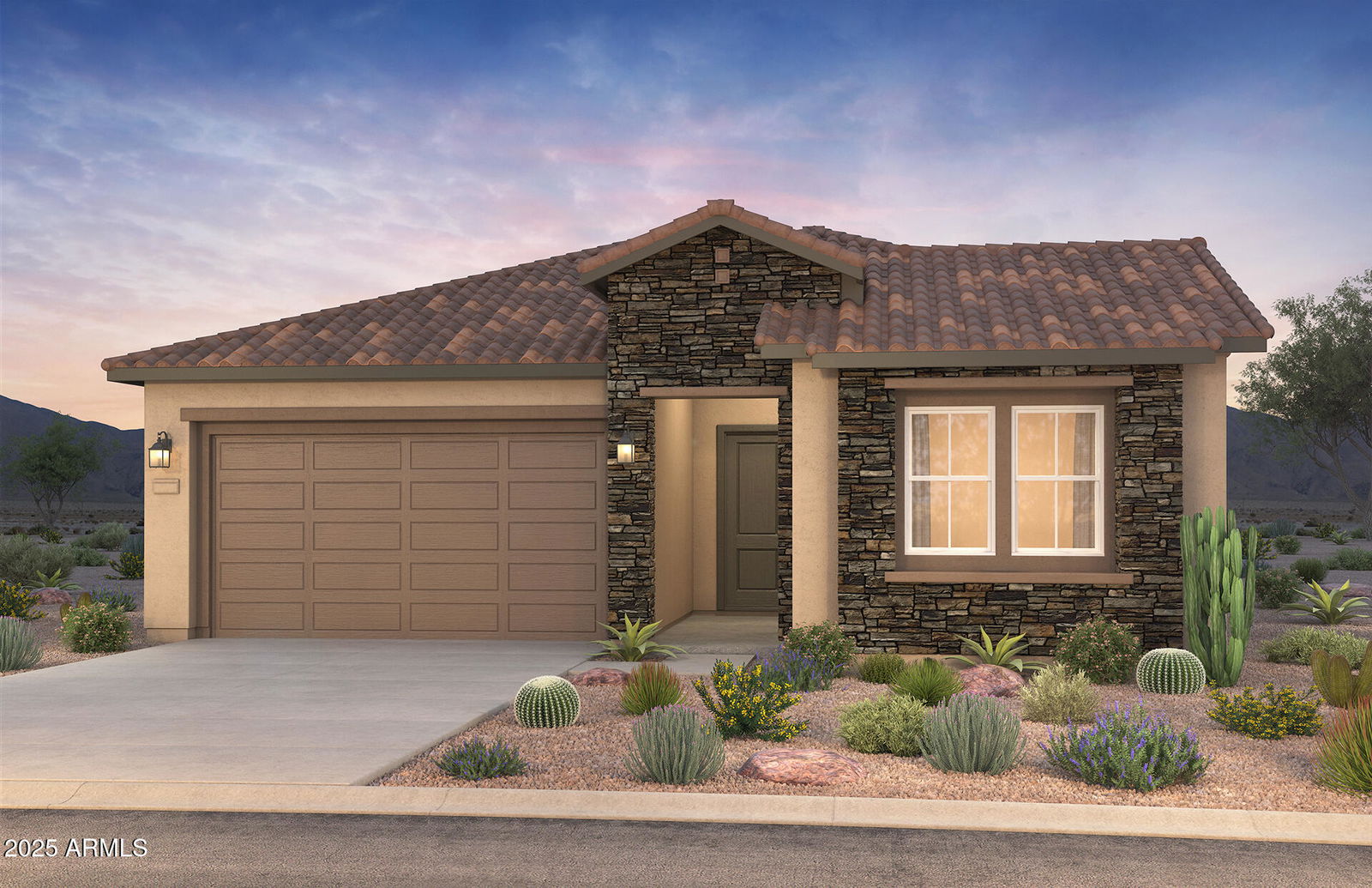18153 E Bronco Drive, Queen Creek, AZ 85142
- $724,323
- 4
- BD
- 3
- BA
- 2,432
- SqFt
- List Price
- $724,323
- Days on Market
- 40
- Status
- PENDING
- MLS#
- 6815968
- City
- Queen Creek
- Bedrooms
- 4
- Bathrooms
- 3
- Living SQFT
- 2,432
- Lot Size
- 6,000
- Subdivision
- Legado West Phase 1
- Year Built
- 2024
- Type
- Single Family Residence
Property Description
This distinctive Avelino home design showcases Elevation C with a stunning stone exterior. Inside, you'll find a luxurious glass walk-in shower in the owner's suite, a center sliding glass door in the gathering room, and a chef's kitchen layout with a gas cooktop. Thoughtfully upgraded with premium flooring, cabinetry, and countertops throughout, this home also includes a separate living quarters with a full kitchen—perfect for multi-generational living or guest accommodations.
Additional Information
- Elementary School
- Dr. Gary and Annette Auxier Elementary School
- High School
- Dr. Camille Casteel High School
- Middle School
- Dr. Gary and Annette Auxier Elementary School
- School District
- Chandler Unified District #80
- Acres
- 0.14
- Architecture
- Ranch, Territorial/Santa Fe
- Assoc Fee Includes
- Maintenance Grounds
- Hoa Fee
- $121
- Hoa Fee Frequency
- Monthly
- Hoa
- Yes
- Hoa Name
- Legado West
- Builder Name
- Avelino
- Community
- Legado West
- Community Features
- Playground, Biking/Walking Path
- Construction
- Stucco, Wood Frame, Low VOC Paint, Blown Cellulose, Painted, Low VOC Insulation
- Cooling
- Central Air, Programmable Thmstat
- Fencing
- Block
- Fireplace
- None
- Flooring
- Carpet, Tile
- Garage Spaces
- 2
- Heating
- Natural Gas
- Laundry
- Engy Star (See Rmks), Wshr/Dry HookUp Only
- Living Area
- 2,432
- Lot Size
- 6,000
- New Financing
- Cash, Conventional, FHA, VA Loan
- Other Rooms
- Great Room, Guest Qtrs-Sep Entrn
- Parking Features
- Garage Door Opener, Direct Access
- Property Description
- North/South Exposure
- Roofing
- Tile, Concrete
- Sewer
- Public Sewer
- Spa
- None
- Stories
- 1
- Style
- Detached
- Subdivision
- Legado West Phase 1
- Taxes
- $37
- Tax Year
- 2024
- Water
- City Water
- Guest House
- Yes
Mortgage Calculator
Listing courtesy of PCD Realty, LLC.
All information should be verified by the recipient and none is guaranteed as accurate by ARMLS. Copyright 2025 Arizona Regional Multiple Listing Service, Inc. All rights reserved.
