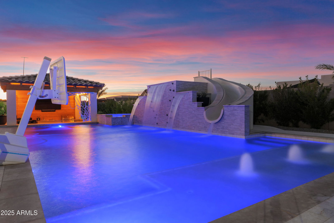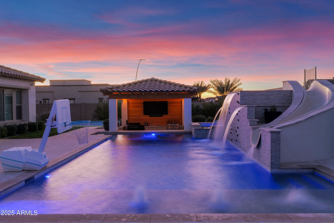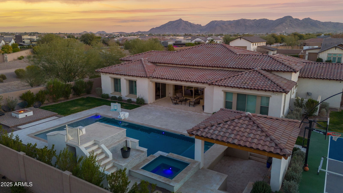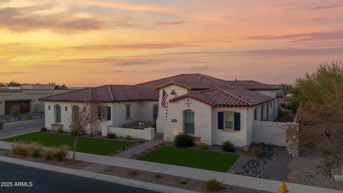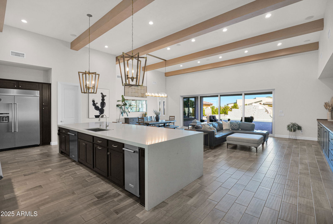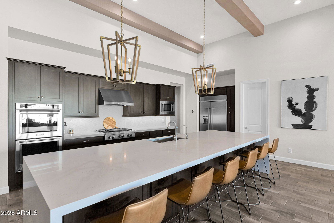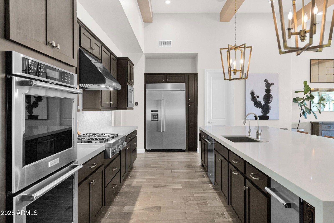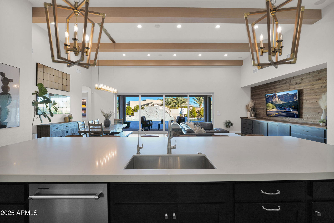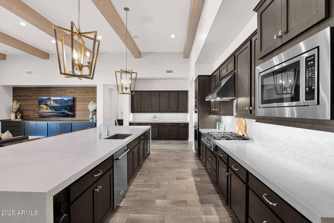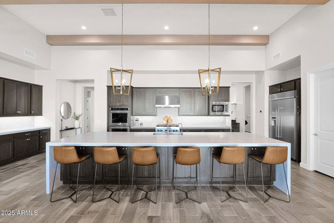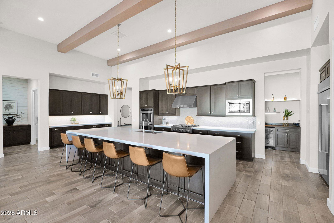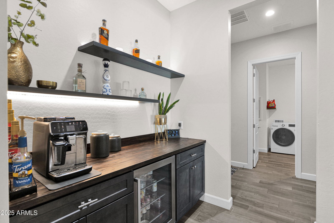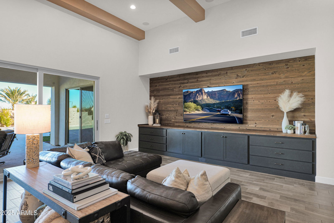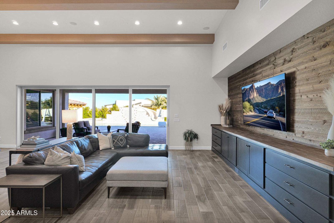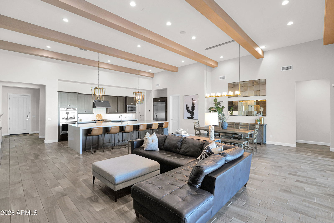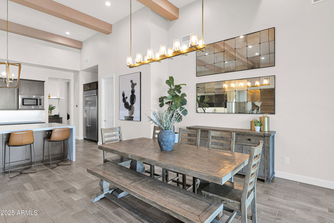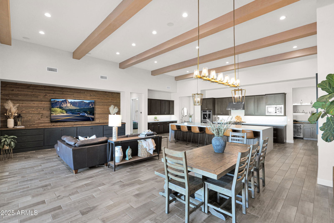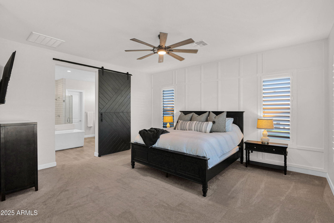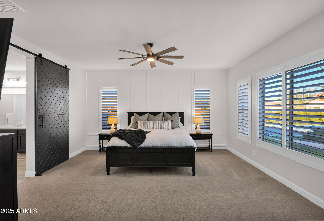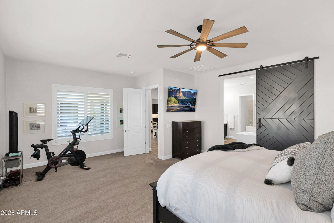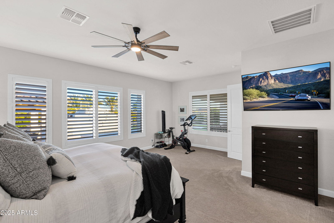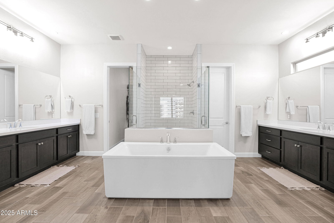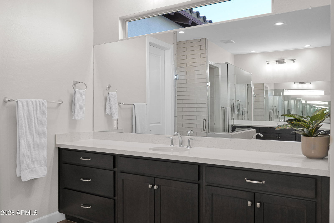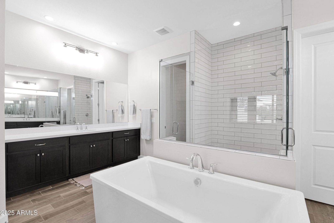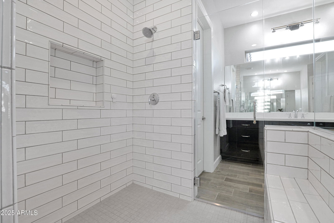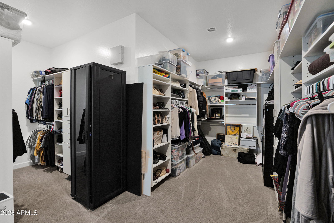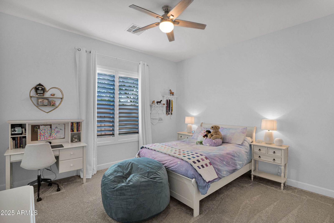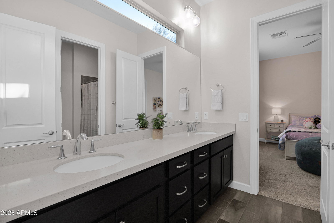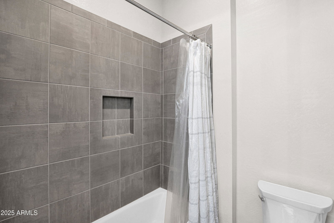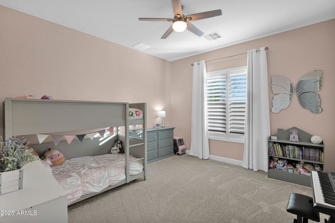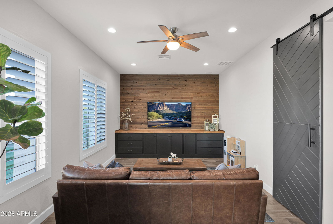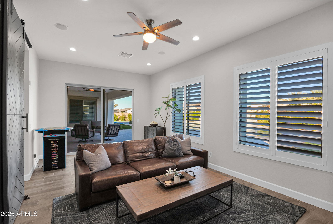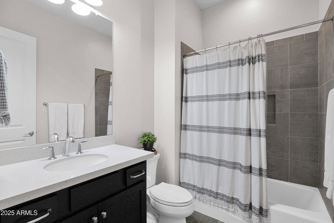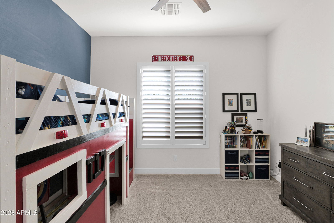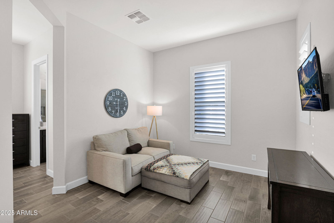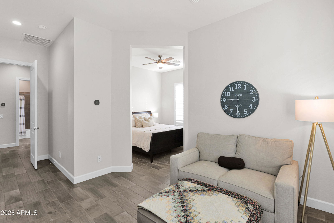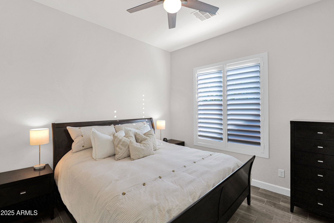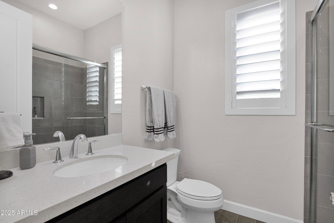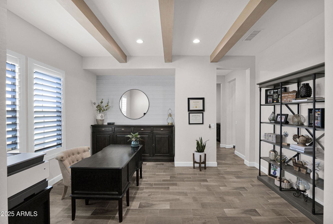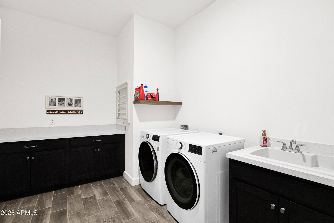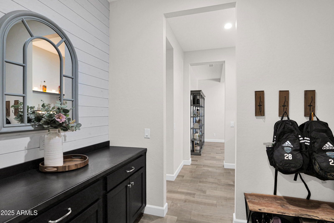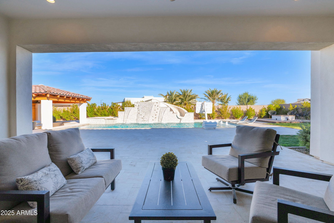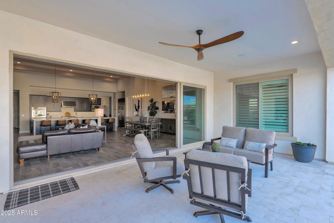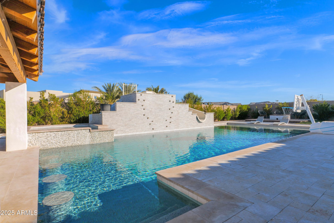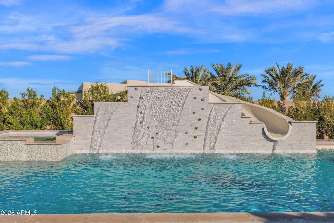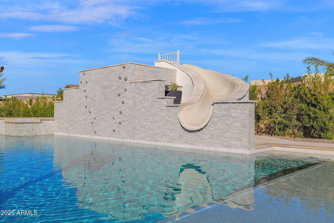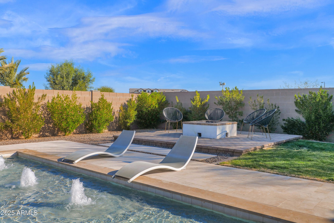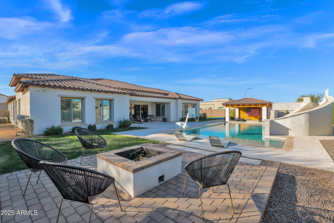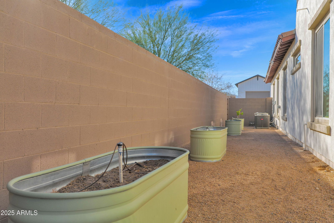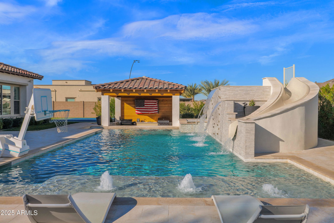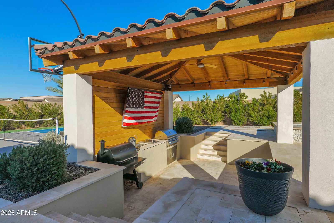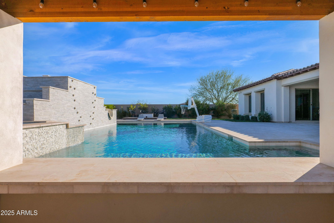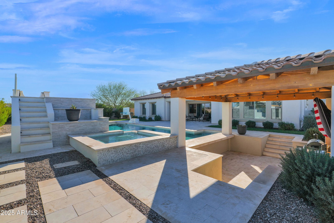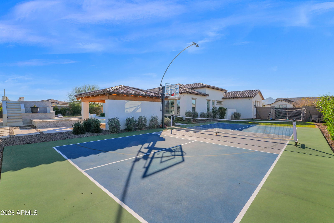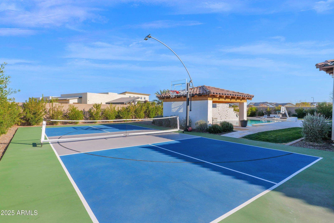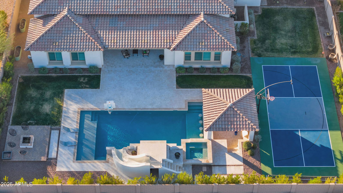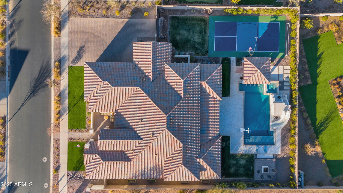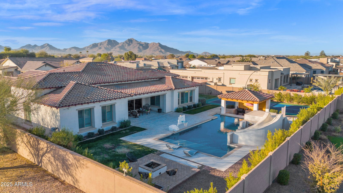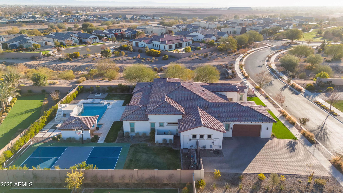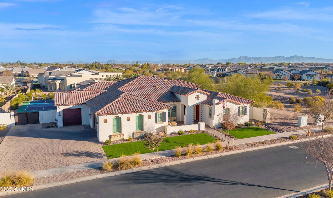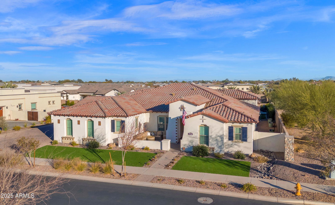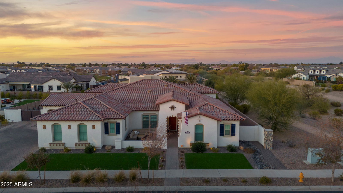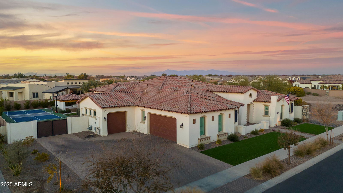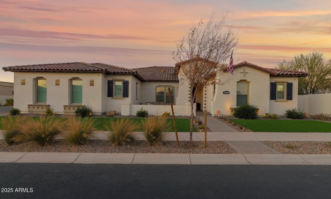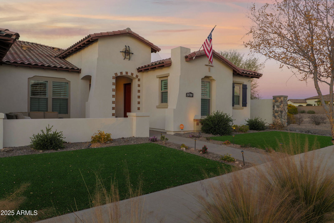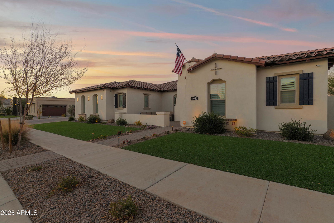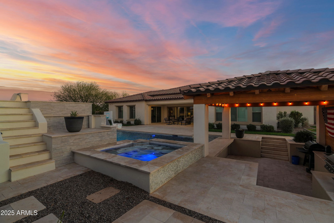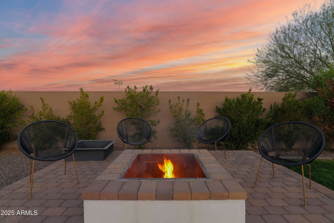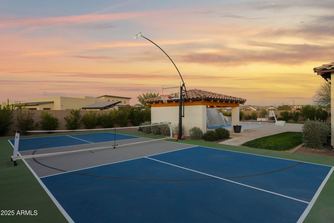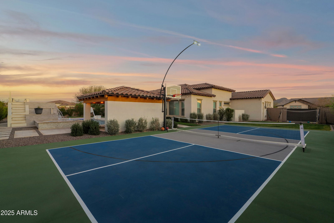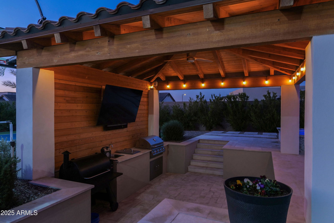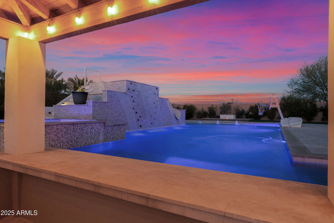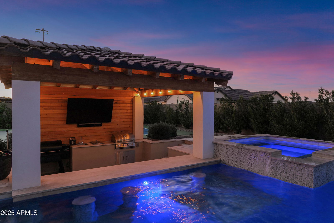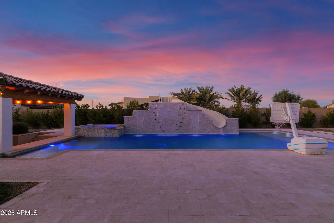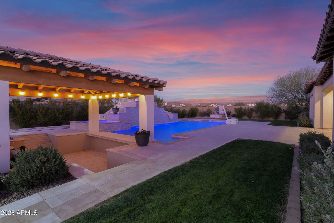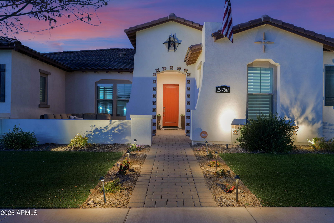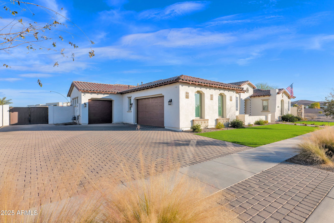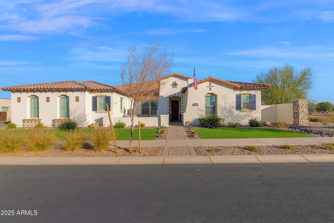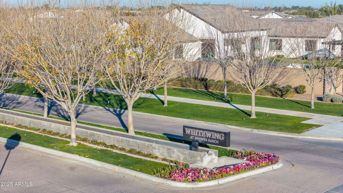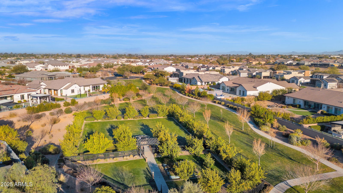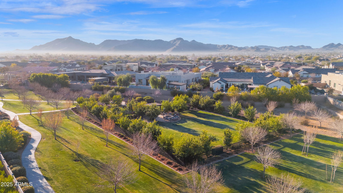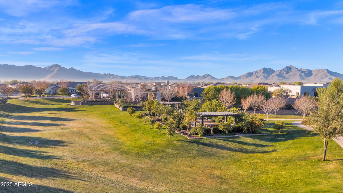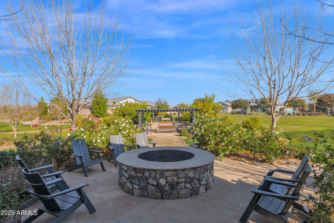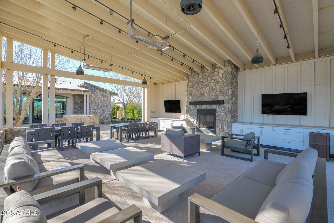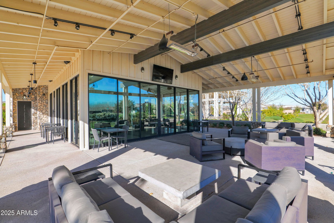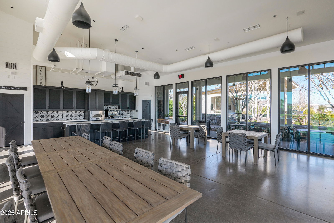19780 E Ivy Lane, Queen Creek, AZ 85142
- $1,999,000
- 5
- BD
- 4
- BA
- 4,269
- SqFt
- List Price
- $1,999,000
- Price Change
- ▼ $101,000 1743030286
- Days on Market
- 102
- Status
- ACTIVE UNDER CONTRACT
- MLS#
- 6809320
- City
- Queen Creek
- Bedrooms
- 5
- Bathrooms
- 4
- Living SQFT
- 4,269
- Lot Size
- 19,533
- Subdivision
- Whitewing At Whisper Ranch
- Year Built
- 2021
- Type
- Single Family Residence
Property Description
Tucked behind the gates of the prestigious Whitewing at Whisper Ranch community in Queen Creek lies this impeccable home showcasing upscale living at its finest! Every feature has been thoughtfully designed to transform daily living into something extraordinary. This well-designed, highly upgraded Sawyer floorplan is the one you have been waiting for! As you arrive, you're welcomed by a pristine exterior with a pavered courtyard entry, perfectly situated next to a community walking path with no neighbors on one side. Step inside just past the foyer to the open concept greatroom with soaring 16-foot ceilings, custom wood beams, built-in cabinetry accented with shiplap, and an expansive 20-foot multi-panel door that fills the home with abundant natural light and seamlessly integrates indoor and outdoor living spaces. The gourmet kitchen is a chef's dream, offering shaker-style cabinets, quartz countertops with a stunning waterfall island, stylish tile backsplash, high-end stainless steel gas appliances including double ovens and a built-in refrigerator, and a convenient coffee bar with beverage refrigerator. The primary suite is situated at the back of the home for added privacy and includes a decorative accent wall, custom barn door, and a spa-like ensuite bathroom complete with double vanities, a free-standing tub, dual entry subway-tiled shower, and a spacious walk-in closet. Three generously sized secondary bedrooms along with two additional bathrooms, including a convenient Jack-and-Jill, offer ample space for the whole family. You'll love the attached two-room casita with a separate entrance that offers flexible living options for extended family members or guests. Additional spaces include a stylish office with wood beams and shiplap accents, a spacious bonus room with a barn door and direct patio access, a mudroom with extra storage, and a large laundry room with abundant cabinetry and a built-in sink. Plus, custom shutters, a premium audio system, upgraded lighting and fans, R/O and soft water, and a security systems with cameras to help give you added peace of mind. Head outside where you'll feel as if you stepped into a resort! The breathtaking heated pool provides endless fun for kids and adults alike with a rock climbing wall, waterslide, and Baja step with water feature. Retreat to the hot tub for some relaxation or head over to the swim-up bar and catch a game on the outdoor TV while the chef in the family grills your next meal. Next, head over to the sport court to shoot some hoops or play an exciting game of pickleball. Finally, unwind at the end of the day around the firepit while watching stunning Arizona sunsets. Incredible community amenities, plenty of green spaces, and close proximity to all of the fantastic schools, shopping, restaurants, and entertainment that the Queen Creek community offers. You are NOT going to want to miss this opportunity!
Additional Information
- Elementary School
- Queen Creek Elementary School
- High School
- Crismon High School
- Middle School
- Newell Barney College Preparatory School
- School District
- Queen Creek Unified District
- Acres
- 0.45
- Assoc Fee Includes
- Maintenance Grounds, Street Maint
- Hoa Fee
- $405
- Hoa Fee Frequency
- Monthly
- Hoa
- Yes
- Hoa Name
- Whitewing at Whisper
- Builder Name
- Toll Brothers
- Community
- Whitewing At Whisper Ranch
- Community Features
- Gated, Playground, Biking/Walking Path, Clubhouse
- Construction
- Stucco, Wood Frame, Painted
- Cooling
- Central Air, Ceiling Fan(s), Programmable Thmstat
- Exterior Features
- Private Pickleball Court(s), Playground, Private Street(s), Private Yard, Sport Court(s), Built-in Barbecue
- Fencing
- Block
- Fireplace
- Fire Pit
- Flooring
- Carpet, Tile
- Garage Spaces
- 3
- Heating
- Natural Gas, Ceiling
- Living Area
- 4,269
- Lot Size
- 19,533
- Model
- Sawyer Spanish
- New Financing
- Cash, Conventional, VA Loan
- Other Rooms
- Great Room, Bonus/Game Room, Guest Qtrs-Sep Entrn
- Parking Features
- RV Gate, Garage Door Opener, Extended Length Garage, Direct Access
- Property Description
- North/South Exposure, Border Pres/Pub Lnd
- Roofing
- Reflective Coating, Tile
- Sewer
- Public Sewer
- Pool
- Yes
- Spa
- Heated, Private
- Stories
- 1
- Style
- Detached
- Subdivision
- Whitewing At Whisper Ranch
- Taxes
- $5,703
- Tax Year
- 2024
- Water
- City Water
- Guest House
- Yes
Mortgage Calculator
Listing courtesy of Realty ONE Group.
All information should be verified by the recipient and none is guaranteed as accurate by ARMLS. Copyright 2025 Arizona Regional Multiple Listing Service, Inc. All rights reserved.
