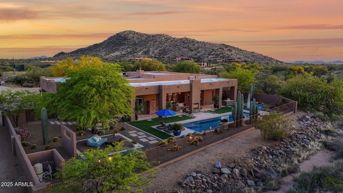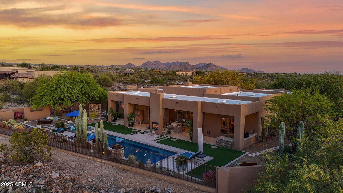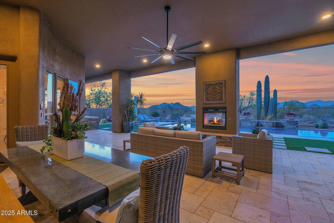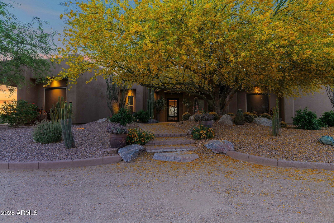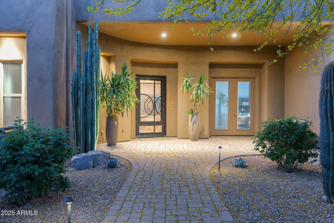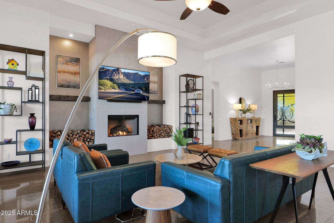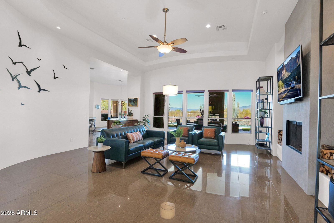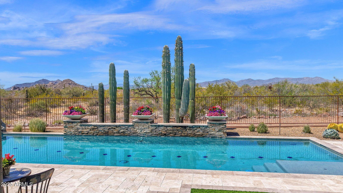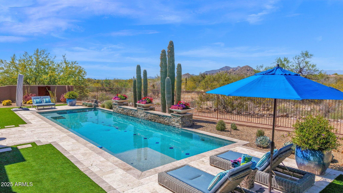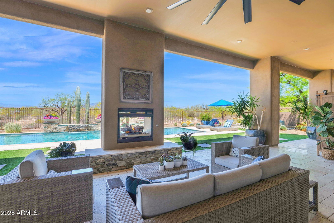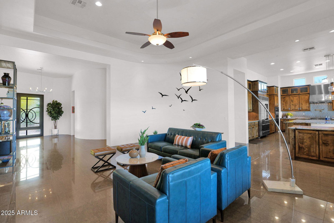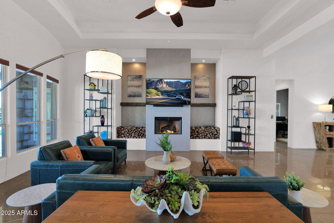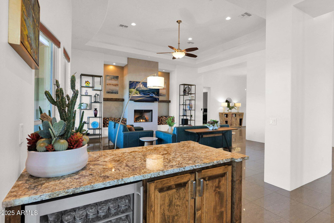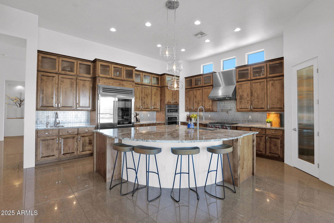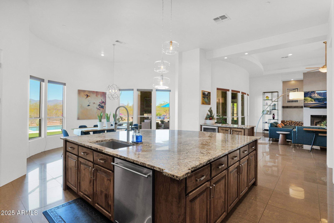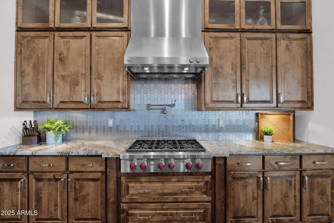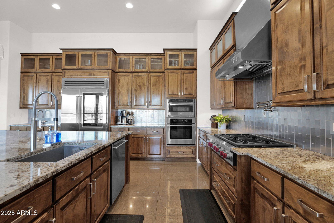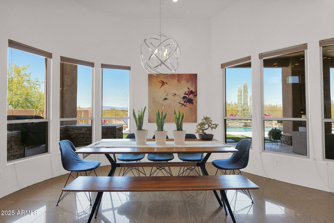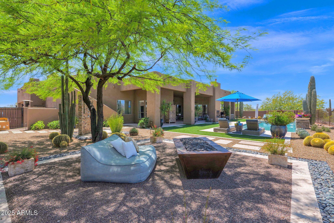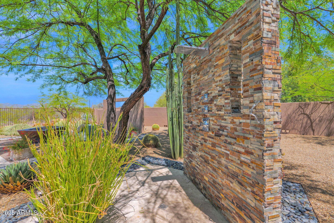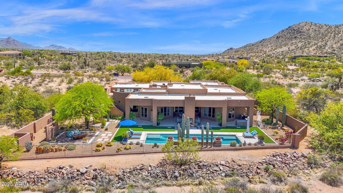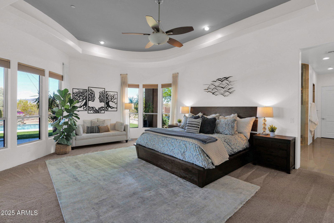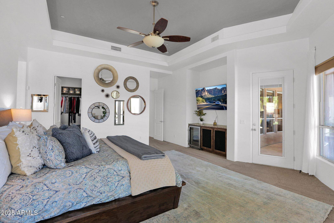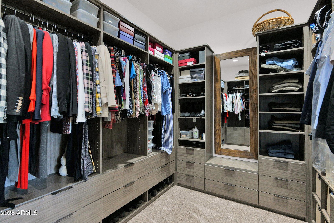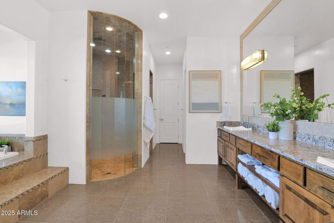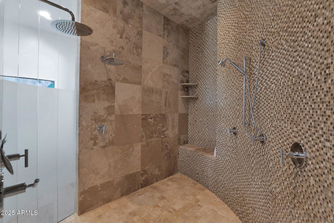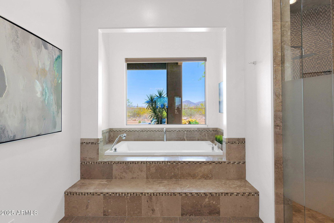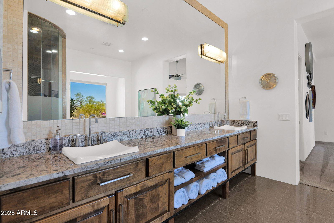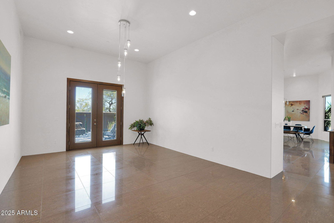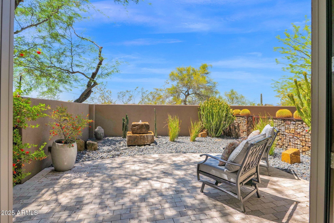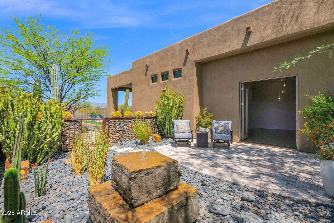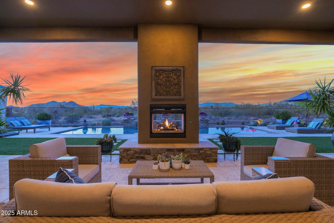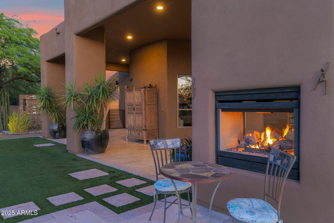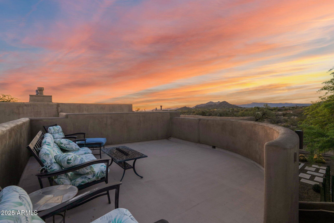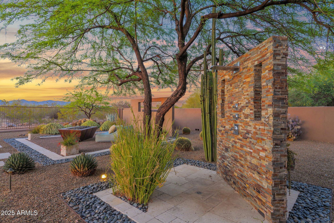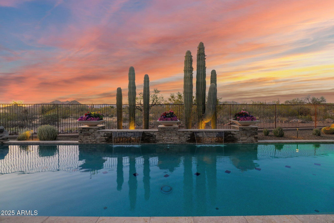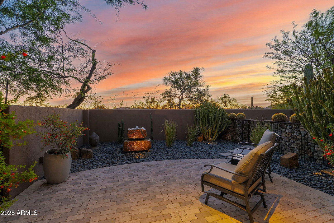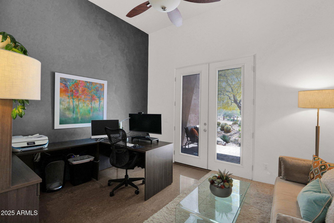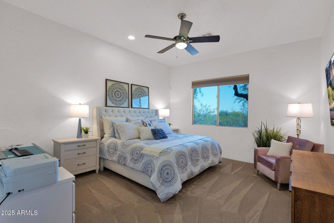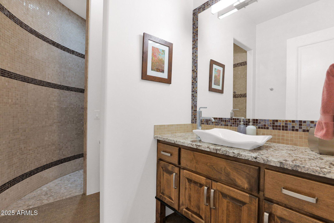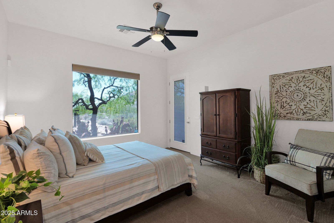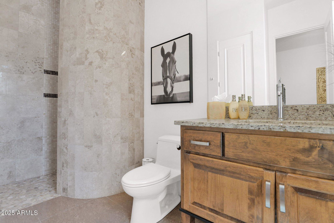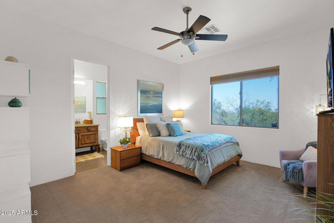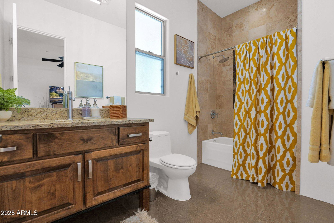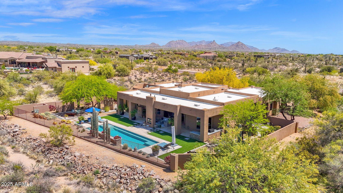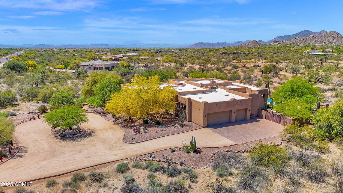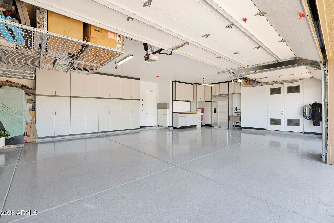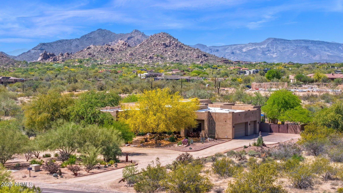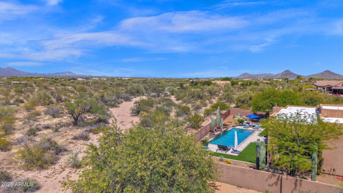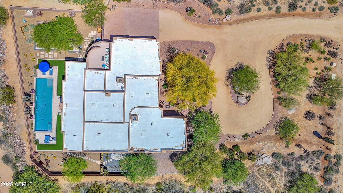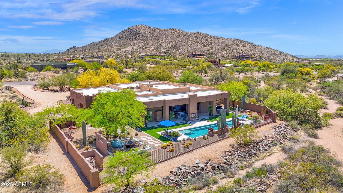8300 E Lone Mountain Road, Scottsdale, AZ 85266
- $2,400,000
- 4
- BD
- 4
- BA
- 4,317
- SqFt
- List Price
- $2,400,000
- Days on Market
- 4
- Status
- ACTIVE
- MLS#
- 6859617
- City
- Scottsdale
- Bedrooms
- 4
- Bathrooms
- 4
- Living SQFT
- 4,317
- Lot Size
- 95,274
- Subdivision
- Pinnacle Peak Ranchos
- Year Built
- 2008
- Type
- Single Family Residence
Property Description
Featured twice in Phoenix Home & Garden Magazine, located in the coveted North Scottsdale enclave of Pinnacle Peak Ranchos, this spacious and elegantly designed southwestern contemporary home combines modern sophistication with timeless desert charm. Clean architectural lines & an open great-room layout create a warm & welcoming space, while expansive windows frame breathtaking 360° mountain views. At the heart of the home lies a chef's dream kitchen—ideal for both intimate dinners and grand entertaining. Step outside into a, Masters of the Southwest, professionally landscaped backyard oasis. This outdoor haven features a sparkling lap pool, massive covered patio with cozy fireplace, tranquil Zen Garden, outdoor shower, a rooftop deck, plus a top-of-the-line Wolf grill, prep sink, with a concrete counter. Artfully integrated stone and metal sculptures, a striking gabion wall, a hanging succulent garden, and a custom-designed fountain lend a gallery-like ambiance to the grounds. This exceptional home offers the most discerning buyer privacy, luxury, and serenity. Come home to Pinnacle Peak Ranchos -where sunsets and solitude meet stunning design.
Additional Information
- Elementary School
- Lone Mountain Elementary School
- High School
- Cactus Shadows High School
- Middle School
- Sonoran Trails Middle School
- School District
- Cave Creek Unified District
- Acres
- 2.19
- Architecture
- Ranch
- Assoc Fee Includes
- Maintenance Grounds
- Hoa Fee
- $300
- Hoa Fee Frequency
- Annually
- Hoa
- Yes
- Hoa Name
- PPR POA
- Builder Name
- Custom
- Construction
- Stucco, Wood Frame, Painted, Stone, Block
- Cooling
- Central Air, Ceiling Fan(s), Programmable Thmstat
- Exterior Features
- Other, Balcony, Private Yard, Built-in Barbecue
- Fencing
- Block, Wrought Iron
- Fireplace
- 3+ Fireplace, Two Way Fireplace, Exterior Fireplace, Fire Pit, Family Room, Living Room, Gas
- Flooring
- Carpet, Tile
- Garage Spaces
- 3
- Heating
- Electric
- Living Area
- 4,317
- Lot Size
- 95,274
- New Financing
- Cash, Conventional
- Other Rooms
- Great Room, Family Room, Guest Qtrs-Sep Entrn
- Parking Features
- RV Gate, Garage Door Opener, Extended Length Garage, Direct Access, Circular Driveway, Attch'd Gar Cabinets
- Roofing
- Reflective Coating, Foam, Rolled/Hot Mop
- Sewer
- Septic Tank
- Pool
- Yes
- Spa
- None
- Stories
- 1
- Style
- Detached
- Subdivision
- Pinnacle Peak Ranchos
- Taxes
- $4,593
- Tax Year
- 2024
- Utilities
- Propane
- Water
- City Water
- Guest House
- Yes
Mortgage Calculator
Listing courtesy of Russ Lyon Sotheby's International Realty.
All information should be verified by the recipient and none is guaranteed as accurate by ARMLS. Copyright 2025 Arizona Regional Multiple Listing Service, Inc. All rights reserved.
