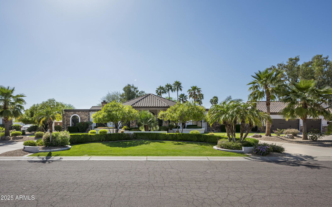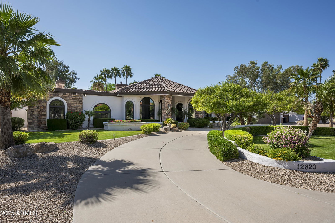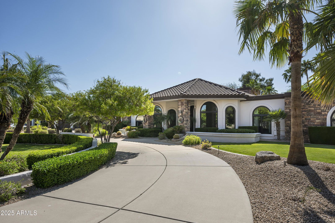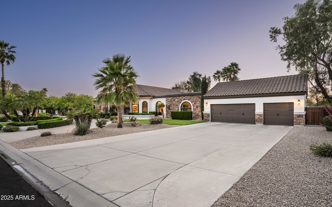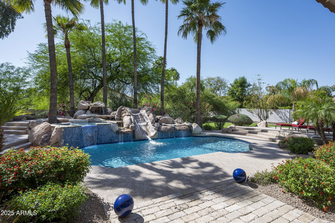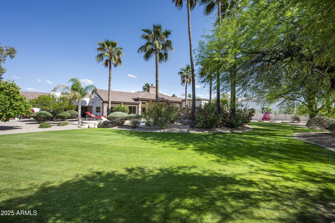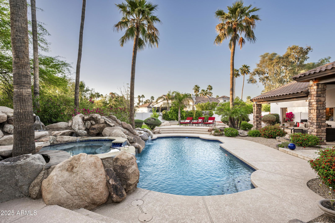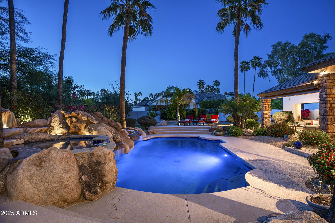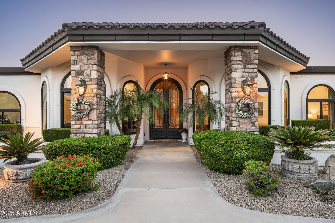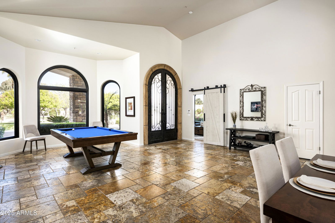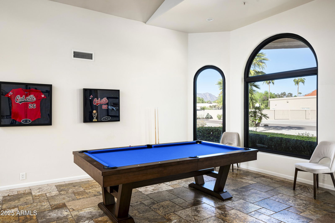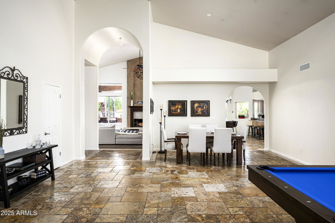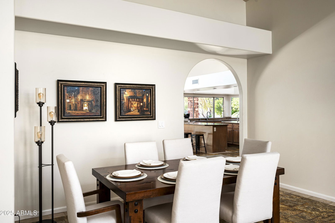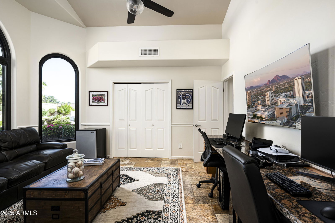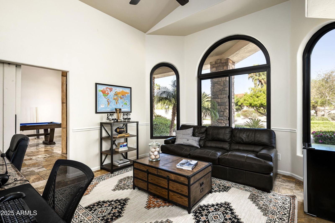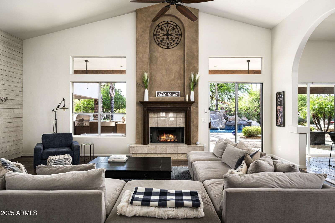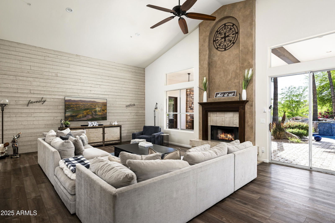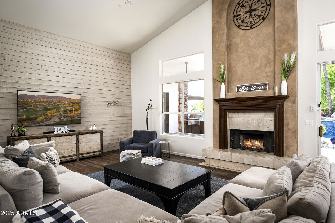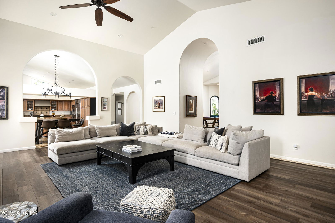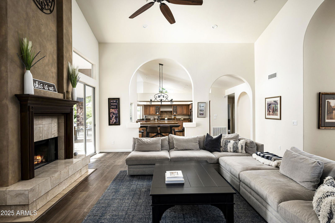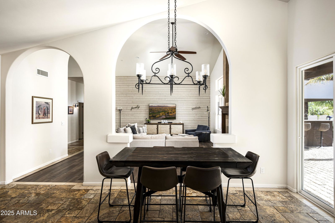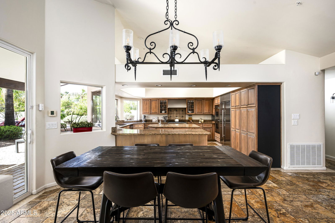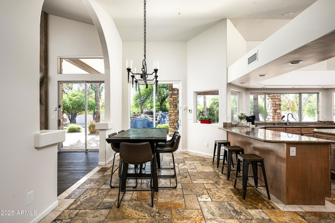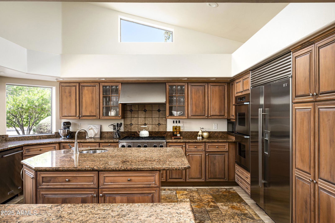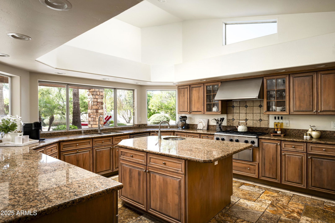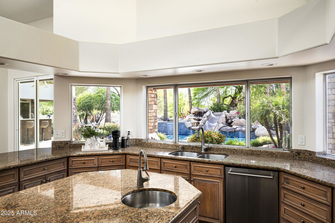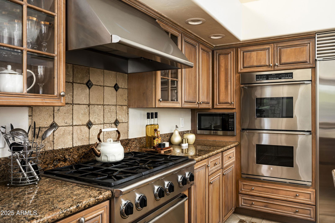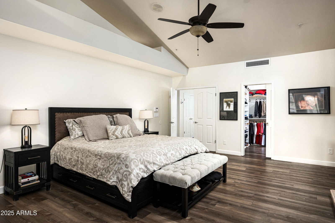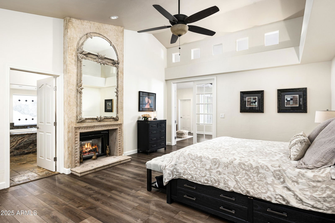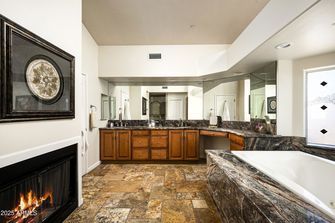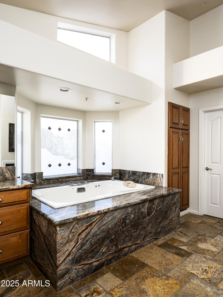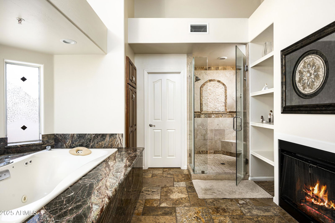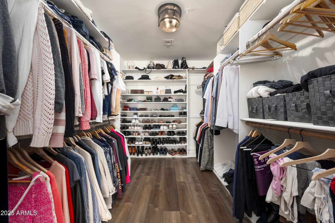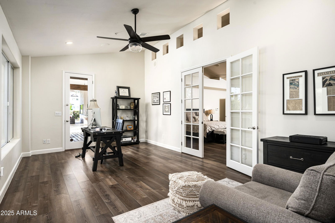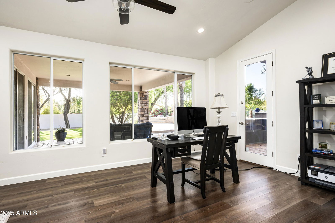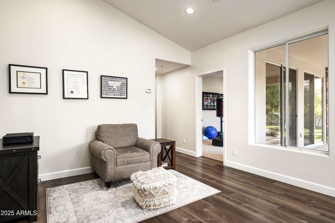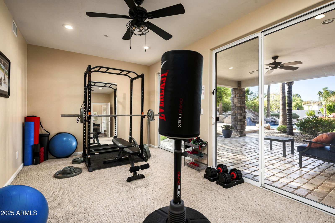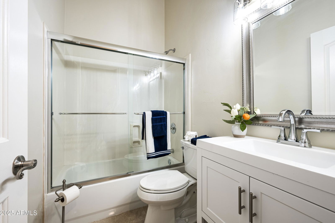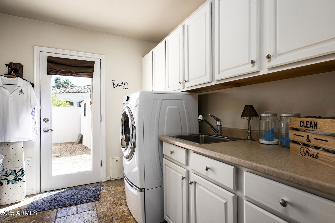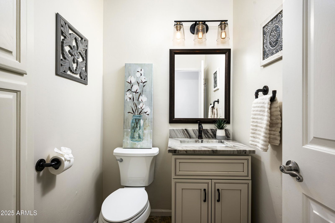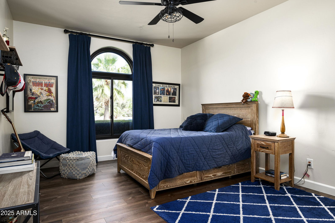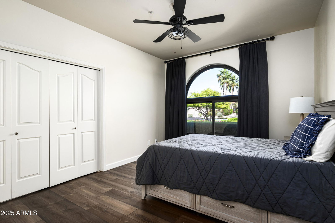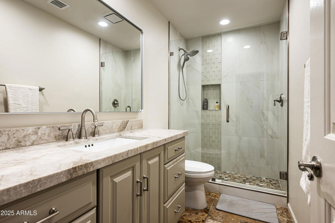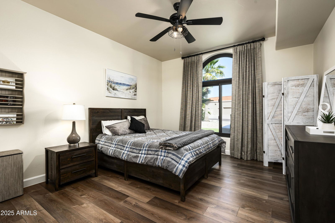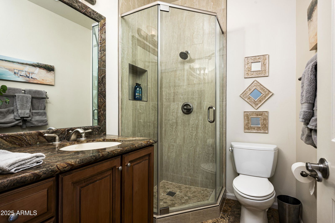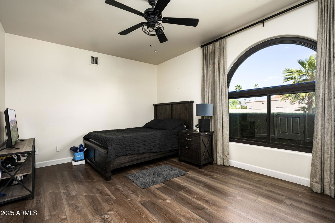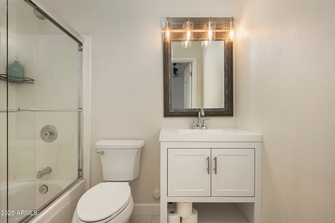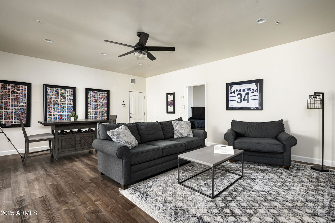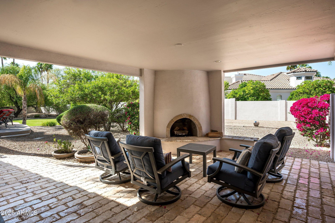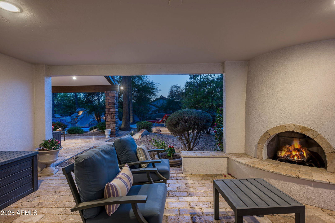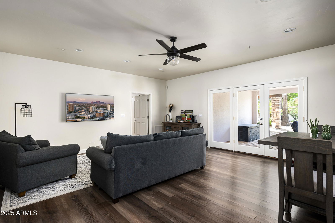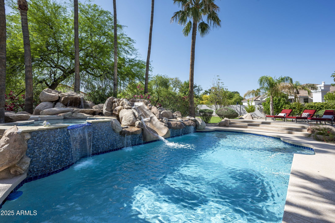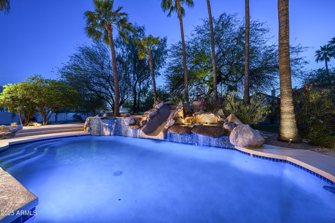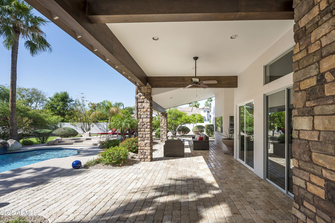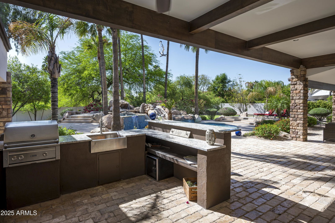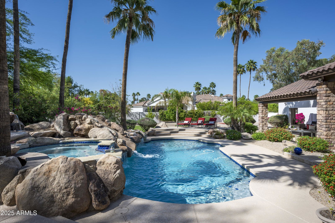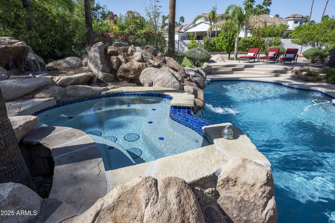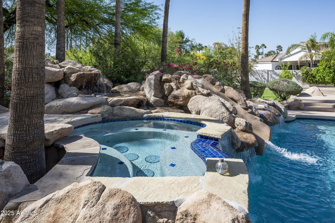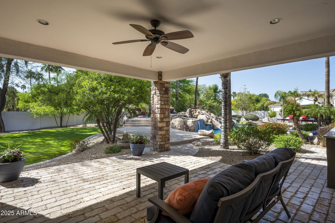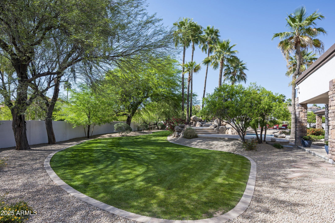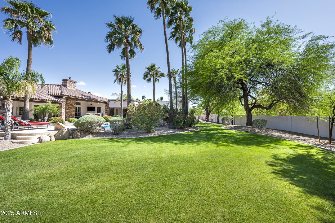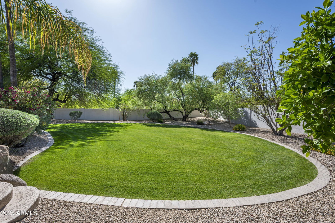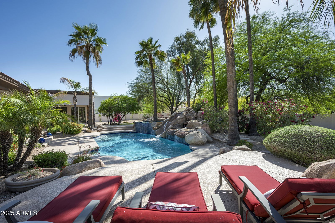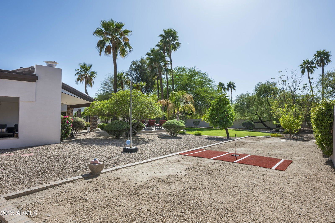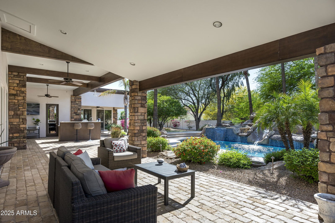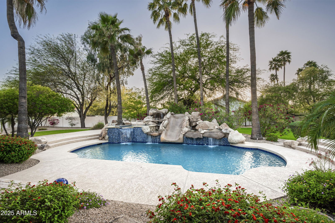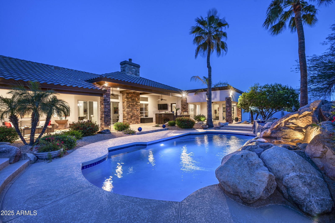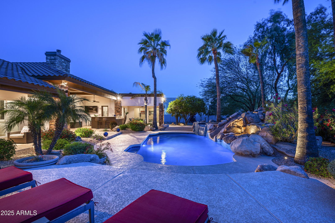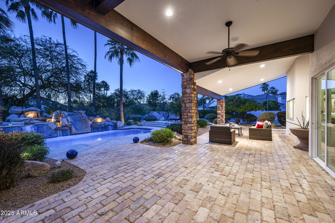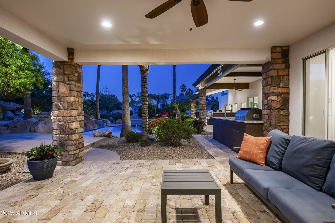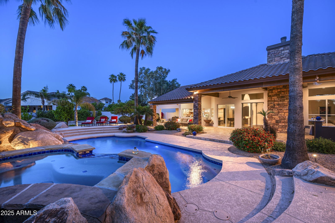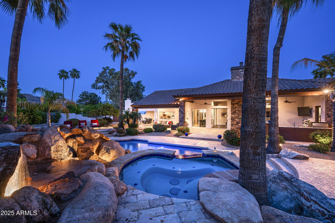12820 N 83rd Place, Scottsdale, AZ 85260
- $2,750,000
- 5
- BD
- 5.5
- BA
- 5,488
- SqFt
- List Price
- $2,750,000
- Days on Market
- 8
- Status
- ACTIVE UNDER CONTRACT
- MLS#
- 6858405
- City
- Scottsdale
- Bedrooms
- 5
- Bathrooms
- 5.5
- Living SQFT
- 5,488
- Lot Size
- 35,023
- Subdivision
- Villa Capistrano 2 Lot 1-40
- Year Built
- 1989
- Type
- Single Family Residence
Property Description
Introducing an exceptional opportunity in the highly desirable Cactus Corridor! The luxurious residence boasts 5 beds & 5.5 baths providing ample room for everyone to enjoy comfort & privacy. The heart of the home is the chef's kitchen equipped with gas cooktop & plenty of counter space for culinary enthusiasts. The primary suite has serene sitting room to unwind. This home has an office, living room, family room, casita den, & flex space for gym or pool house for endless possibilities to create the perfect environment for any lifestyle, ensuring everyone has their personal sanctuary. The resort-style backyard has a pool & spa with a thrilling water slide for endless fun. Host unforgettable gatherings outdoor with multiple gathering spaces, undercover patios, fireplace, & built in BBQ making the outdoors an ultimate escape. With a perfect blend of comfort, functionality, and an outdoor paradise, this property is a rare find in Scottsdale!
Additional Information
- Elementary School
- Sonoran Sky Elementary School
- High School
- Horizon High School
- Middle School
- Desert Shadows Middle School
- School District
- Paradise Valley Unified District
- Acres
- 0.80
- Assoc Fee Includes
- Maintenance Grounds
- Hoa Fee
- $700
- Hoa Fee Frequency
- Annually
- Hoa
- Yes
- Hoa Name
- Villa Capistrano
- Builder Name
- Unknown
- Community
- Villa Capistrano
- Construction
- Stucco, Wood Frame, Painted, Stone
- Cooling
- Central Air, Ceiling Fan(s), Programmable Thmstat
- Exterior Features
- Storage, Built-in Barbecue
- Fencing
- Block
- Fireplace
- 3+ Fireplace, Two Way Fireplace, Exterior Fireplace, Family Room, Master Bedroom
- Flooring
- Vinyl, Stone, Tile
- Garage Spaces
- 3
- Heating
- Electric
- Living Area
- 5,488
- Lot Size
- 35,023
- New Financing
- Cash, Conventional, 1031 Exchange, VA Loan
- Other Rooms
- Great Room, Family Room, Bonus/Game Room, Guest Qtrs-Sep Entrn
- Parking Features
- Garage Door Opener, Direct Access, Circular Driveway, Attch'd Gar Cabinets
- Property Description
- North/South Exposure, Mountain View(s)
- Roofing
- Tile, Foam
- Sewer
- Public Sewer
- Pool
- Yes
- Spa
- Heated, Private
- Stories
- 1
- Style
- Detached
- Subdivision
- Villa Capistrano 2 Lot 1-40
- Taxes
- $7,678
- Tax Year
- 2024
- Water
- City Water
- Guest House
- Yes
Mortgage Calculator
Listing courtesy of Berkshire Hathaway HomeServices Arizona Properties.
All information should be verified by the recipient and none is guaranteed as accurate by ARMLS. Copyright 2025 Arizona Regional Multiple Listing Service, Inc. All rights reserved.
