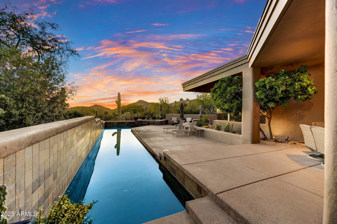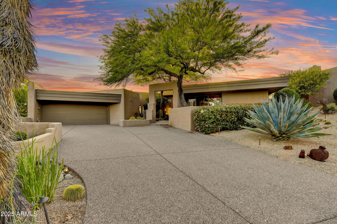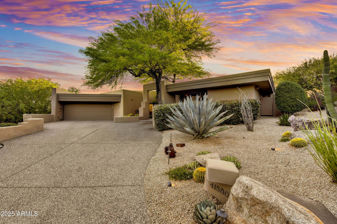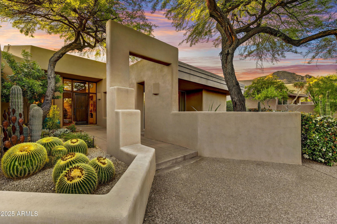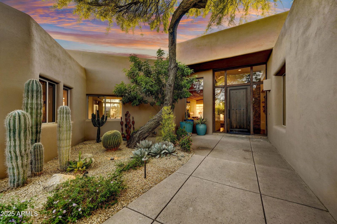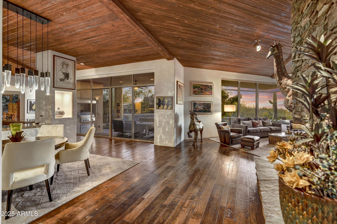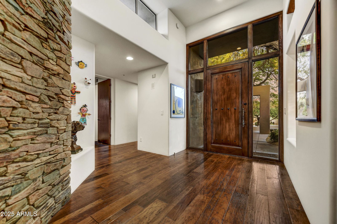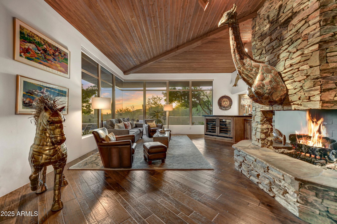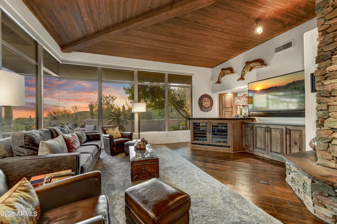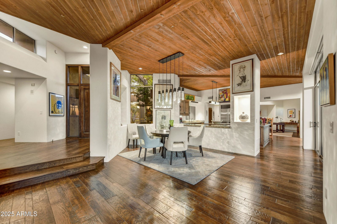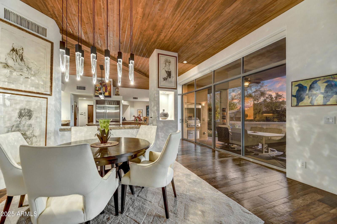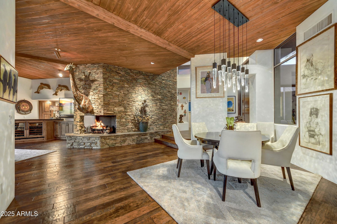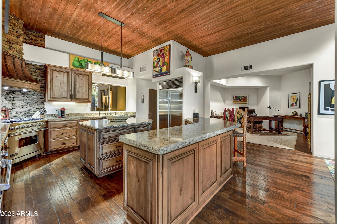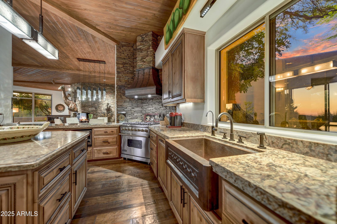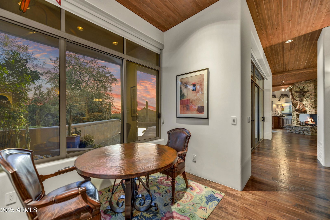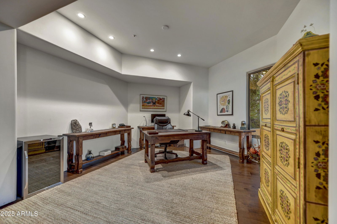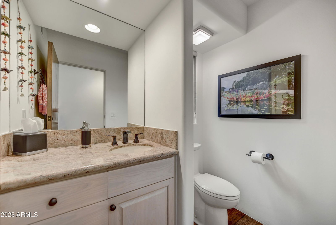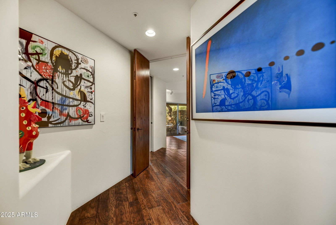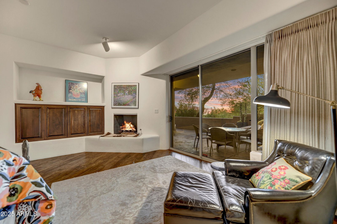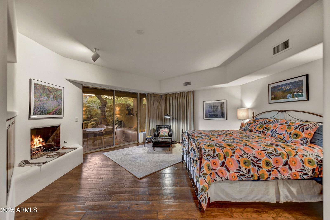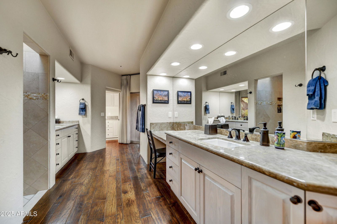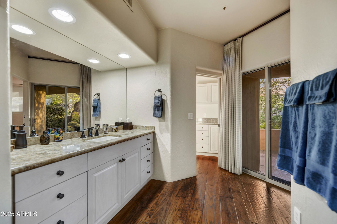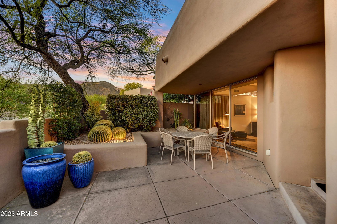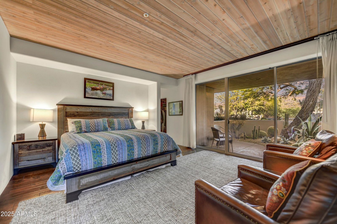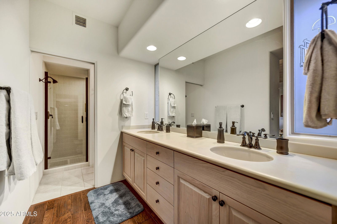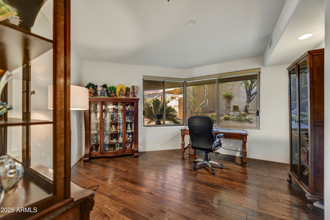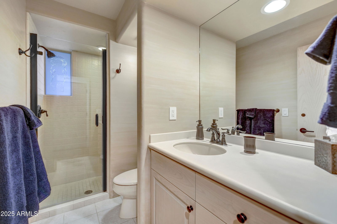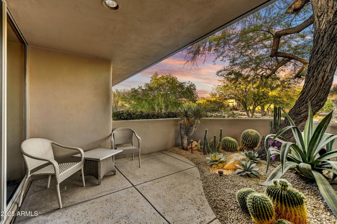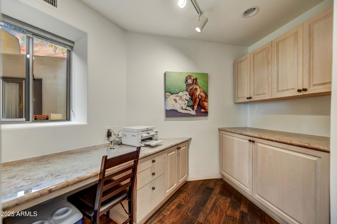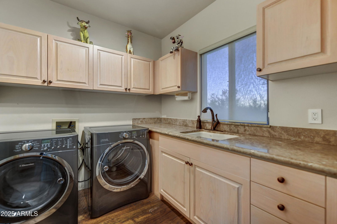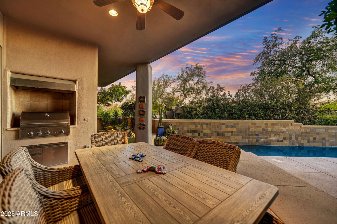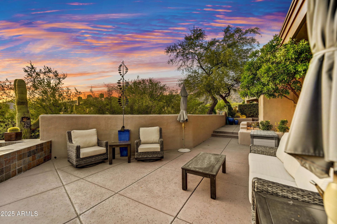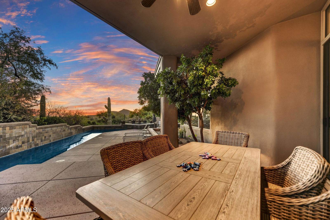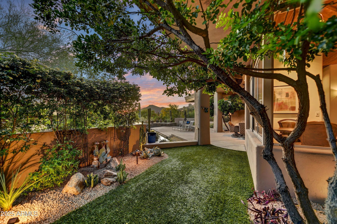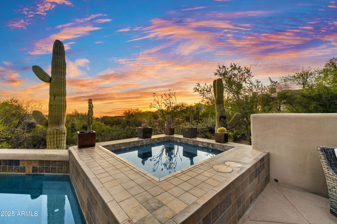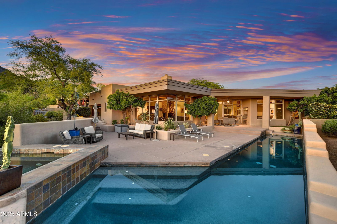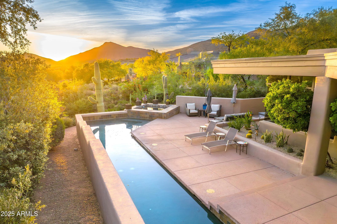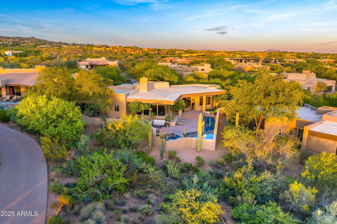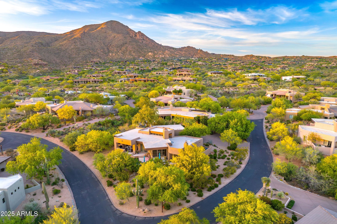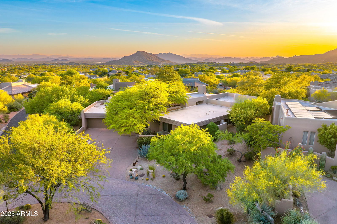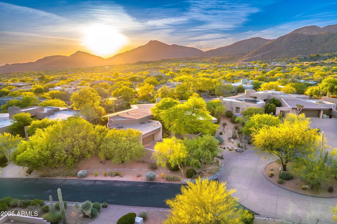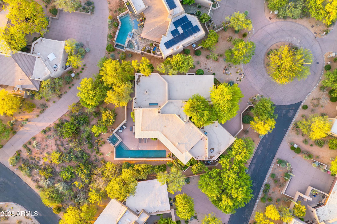41590 N 108th Street, Scottsdale, AZ 85262
- $2,395,000
- 3
- BD
- 3.5
- BA
- 3,325
- SqFt
- List Price
- $2,395,000
- Days on Market
- 10
- Status
- ACTIVE
- MLS#
- 6857295
- City
- Scottsdale
- Bedrooms
- 3
- Bathrooms
- 3.5
- Living SQFT
- 3,325
- Lot Size
- 15,150
- Subdivision
- Desert Mountain Phase 2 Unit 9 Pt 1
- Year Built
- 1992
- Type
- Single Family Residence
Property Description
Full Golf Membership Available! Considered one the best unobstructed views inside Cochise Ridge! This stunning home blends luxurious design with a warm, welcoming ambiance, perfect for those who appreciate both style and comfort. From the moment you step inside, you're greeted by a striking stacked stone entry wall that sets the tone for the rich natural elements found throughout. The open-concept living space features gleaming hickory wood floors and a cozy stacked stone fireplace, creating the perfect setting for both everyday living and entertaining. The chef's kitchen is a true showstopper, boasting beautifully crafted alder cabinets, high-end Viking appliances, and a built-in Sub-Zero refrigerator—ideal for the culinary enthusiast. Step outside into your private backyard retreat, where new professional landscaping surrounds a serene lap pool and spa. Unwind and entertain as you soak in breathtaking sunset views that make every evening feel like a getaway. This home effortlessly balances refined design with an inviting atmosphere.
Additional Information
- Elementary School
- Black Mountain Elementary School
- High School
- Cactus Shadows High School
- Middle School
- Sonoran Trails Middle School
- School District
- Cave Creek Unified District
- Acres
- 0.35
- Architecture
- Other, Contemporary
- Assoc Fee Includes
- Maintenance Grounds, Street Maint
- Hoa Fee
- $1,722
- Hoa Fee Frequency
- Semi-Annually
- Hoa
- Yes
- Hoa Name
- Desert Mountain
- Builder Name
- Price Woods
- Community
- Desert Mountain
- Community Features
- Pickleball, Gated, Community Spa, Community Spa Htd, Community Pool Htd, Community Pool, Guarded Entry, Golf, Concierge, Tennis Court(s), Playground, Biking/Walking Path, Clubhouse, Fitness Center
- Construction
- Stucco, Wood Frame, Painted
- Cooling
- Central Air, Ceiling Fan(s)
- Exterior Features
- Private Street(s), Built-in Barbecue
- Fencing
- Block
- Fireplace
- 2 Fireplace, Living Room, Master Bedroom, Gas
- Flooring
- Tile, Wood
- Garage Spaces
- 2
- Heating
- Other, See Remarks, Natural Gas
- Living Area
- 3,325
- Lot Size
- 15,150
- Model
- Sierra Madre
- New Financing
- Cash, Conventional
- Other Rooms
- Great Room, Family Room, Guest Qtrs-Sep Entrn
- Parking Features
- Garage Door Opener, Direct Access, Permit Required
- Property Description
- Cul-De-Sac Lot, Mountain View(s), City Light View(s)
- Roofing
- Foam
- Sewer
- Public Sewer
- Pool
- Yes
- Spa
- Heated, Private
- Stories
- 1
- Style
- Detached
- Subdivision
- Desert Mountain Phase 2 Unit 9 Pt 1
- Taxes
- $3,668
- Tax Year
- 2024
- Water
- City Water
- Guest House
- Yes
Mortgage Calculator
Listing courtesy of Russ Lyon Sotheby's International Realty.
All information should be verified by the recipient and none is guaranteed as accurate by ARMLS. Copyright 2025 Arizona Regional Multiple Listing Service, Inc. All rights reserved.
