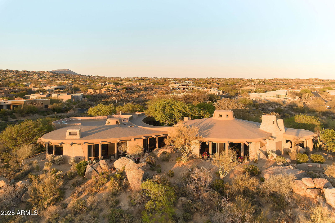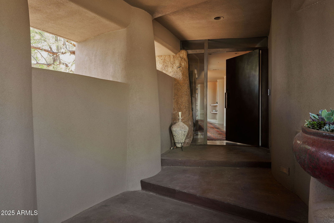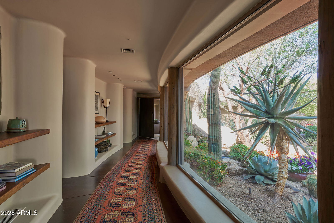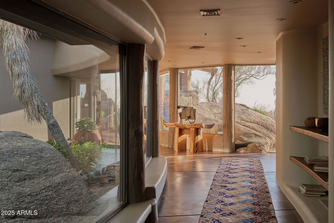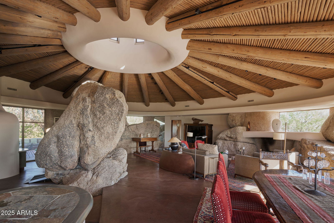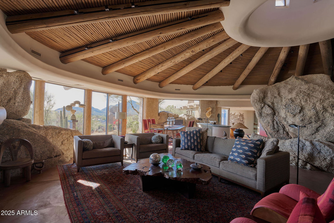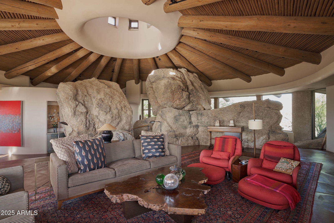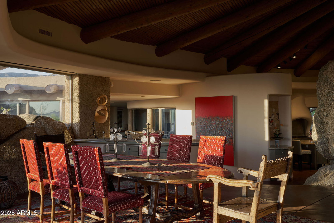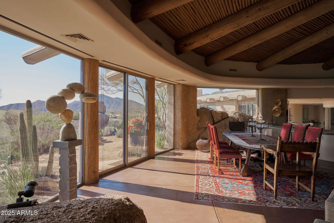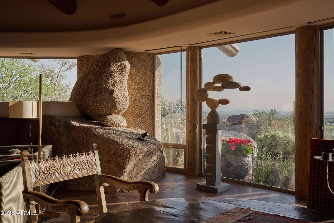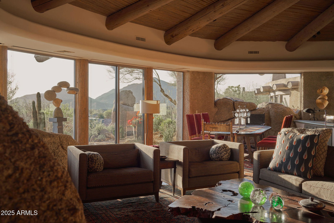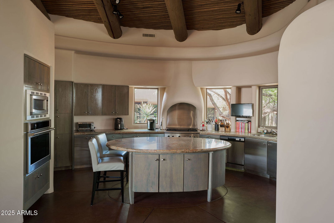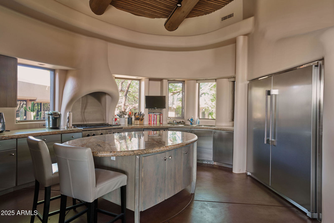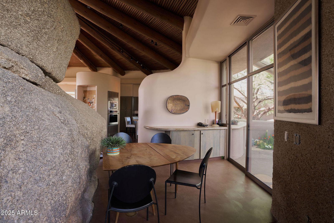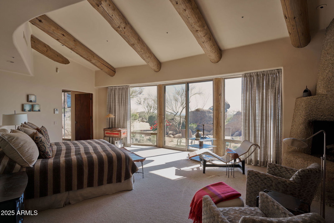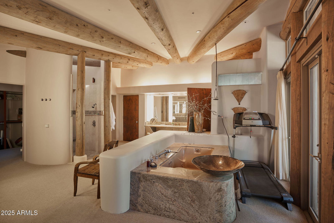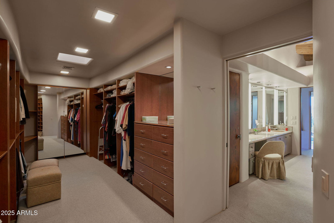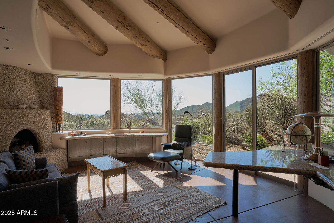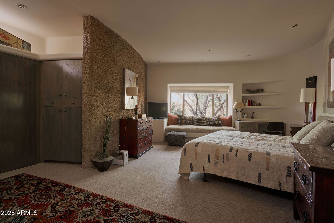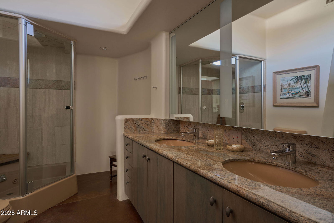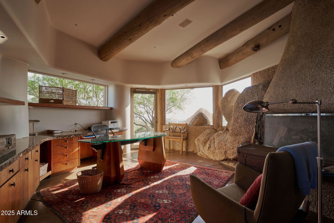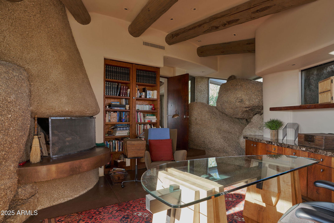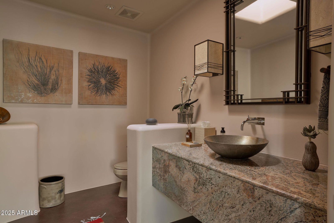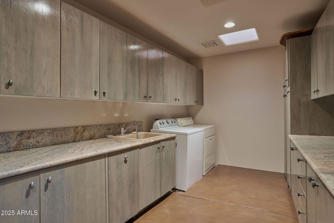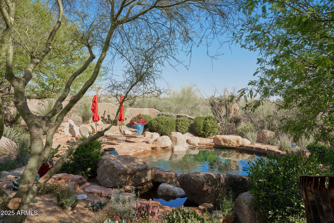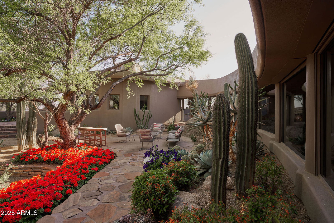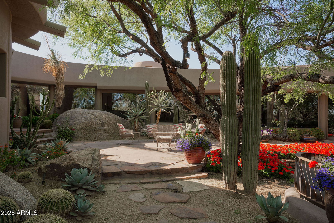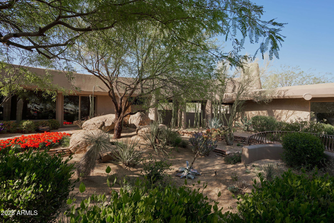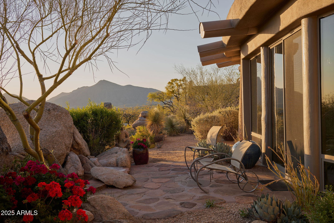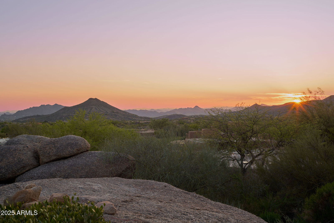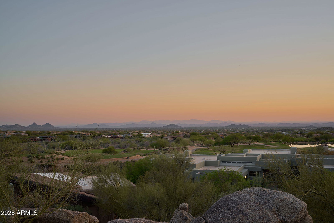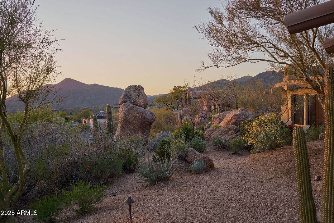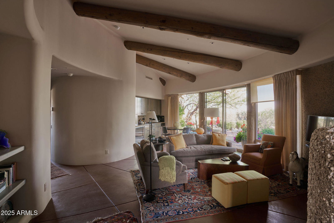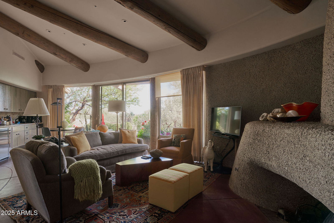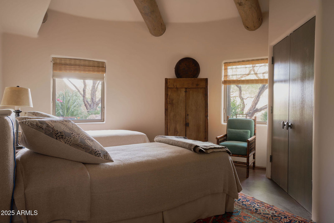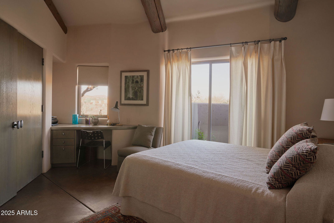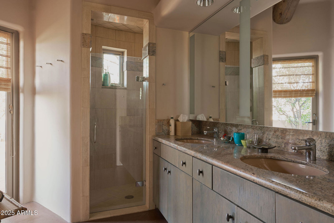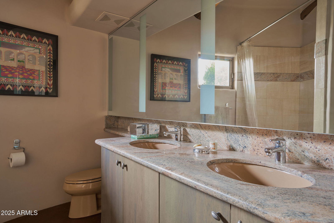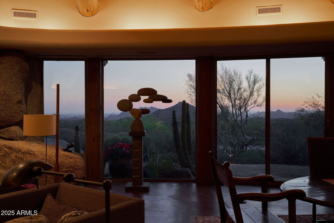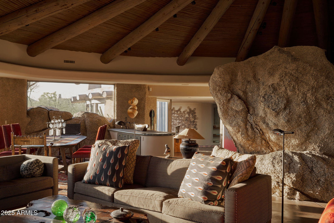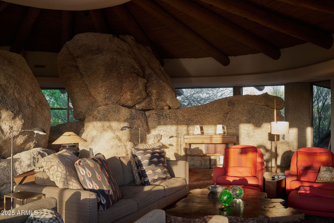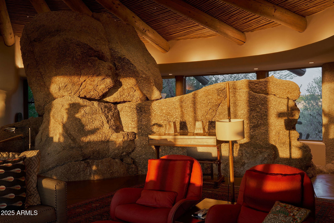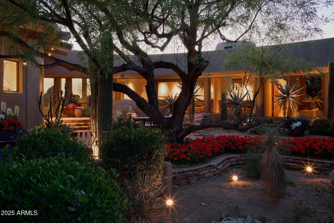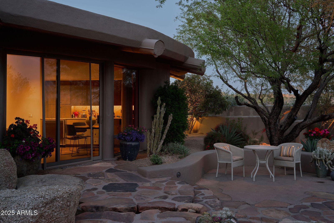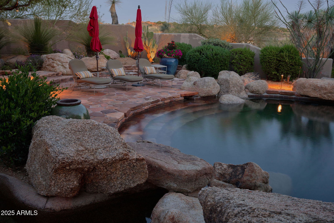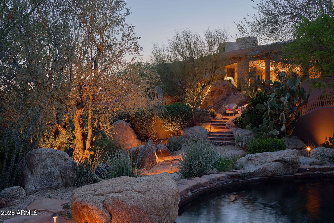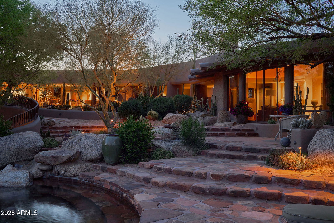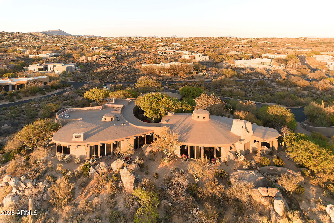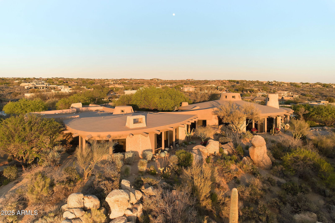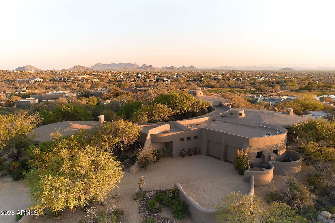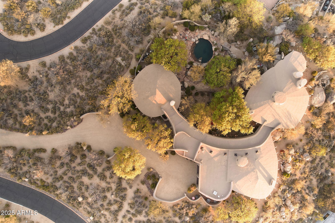10787 E Prospect Point Drive, Scottsdale, AZ 85262
- $5,000,000
- 4
- BD
- 4.5
- BA
- 6,984
- SqFt
- List Price
- $5,000,000
- Days on Market
- 10
- Status
- ACTIVE
- MLS#
- 6857145
- City
- Scottsdale
- Bedrooms
- 4
- Bathrooms
- 4.5
- Living SQFT
- 6,984
- Lot Size
- 78,707
- Subdivision
- Desert Mountain Phase 2 Unit 6 Lt 1-94 Tr A B
- Year Built
- 1997
- Type
- Single Family Residence
Property Description
Architect Ron Brissette, former student of Frank Lloyd Wright captured Southwest magic when he created ''Las Rocas.'' Situated on 3 lots spanning 1.8 acres, gorgeous views of the Cochise golf course and city skyline generously lend their beauty. The 5,704 sqft main home is an entertainer's dream while the 1,280 sqft 2 bedroom casita is well-suited for multi-generational living or guests. The main living area features a dome skylight that allows the sun to gently land upon the strong granite boulders. Mahogany doors and Vigas & Latillas hemlock beams compliment the natural elements beautifully. Stunning outdoor landscape was designed by award-winner Donna Winters of Enchanted Garden Landscape. In addition, this home offers a rare opportunity to enjoy a Desert Mountain Lifestyle membership. Home situated on three lots. See APNs below. Lot 62 APN: 219-56-259 Lot 74 APN: 219-56-271 Lot 75 APN: 219-56-272 Located in Rose Quartz. New stainless steel refrigerator and oven. Large primary bath with tub, walk-in shower, and walk-in closet. Light-filled office off of primary. Two outdoor water treatments. Various outdoor seating areas to relax and take in the stunning views.
Additional Information
- Elementary School
- Black Mountain Elementary School
- High School
- Cactus Shadows High School
- Middle School
- Sonoran Trails Middle School
- School District
- Cave Creek Unified District
- Acres
- 1.81
- Architecture
- Territorial/Santa Fe
- Assoc Fee Includes
- Maintenance Grounds, Street Maint
- Hoa Fee
- $2,038
- Hoa Fee Frequency
- Semi-Annually
- Hoa
- Yes
- Hoa Name
- Desert Mountain
- Builder Name
- Ron Brissette
- Community
- Desert Mountain
- Community Features
- Community Spa, Community Pool, Guarded Entry, Golf, Biking/Walking Path, Clubhouse
- Construction
- Stucco, Wood Frame
- Cooling
- Central Air
- Fencing
- Block, Wrought Iron
- Fireplace
- 3+ Fireplace, Exterior Fireplace, Fire Pit, Living Room, Master Bedroom, Gas
- Flooring
- Carpet, Concrete
- Garage Spaces
- 2
- Guest House Sq Ft
- 1280
- Heating
- Electric
- Living Area
- 6,984
- Lot Size
- 78,707
- New Financing
- Cash, Conventional
- Other Rooms
- Great Room, Guest Qtrs-Sep Entrn
- Parking Features
- Garage Door Opener, Attch'd Gar Cabinets, Temp Controlled
- Property Description
- Mountain View(s), City Light View(s)
- Roofing
- Foam
- Sewer
- Public Sewer
- Pool
- Yes
- Spa
- Heated, Private
- Stories
- 1
- Style
- Detached
- Subdivision
- Desert Mountain Phase 2 Unit 6 Lt 1-94 Tr A B
- Taxes
- $9,105
- Tax Year
- 2024
- Water
- City Water
- Guest House
- Yes
Mortgage Calculator
Listing courtesy of RETSY.
All information should be verified by the recipient and none is guaranteed as accurate by ARMLS. Copyright 2025 Arizona Regional Multiple Listing Service, Inc. All rights reserved.
