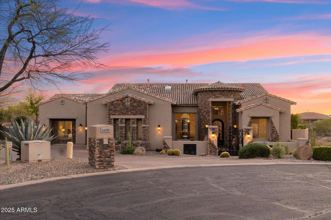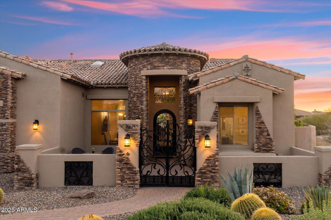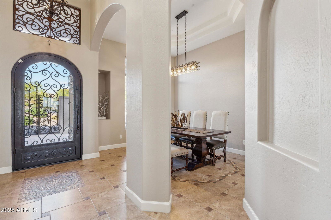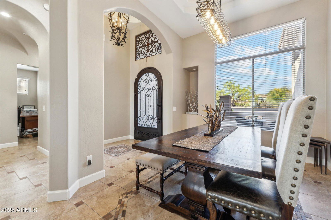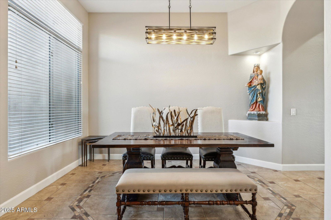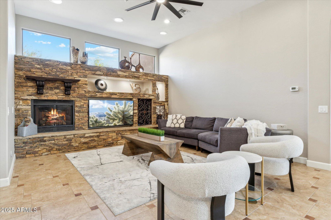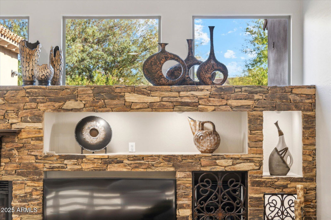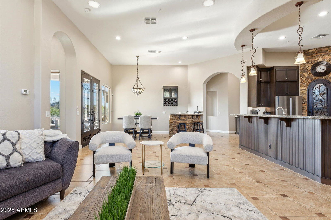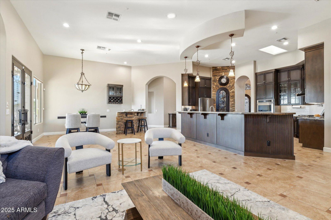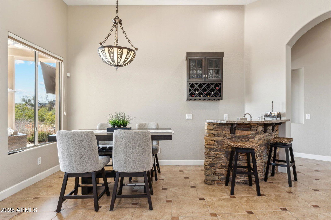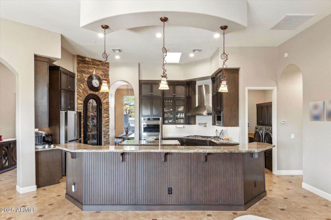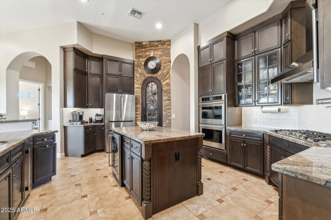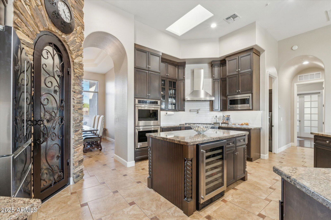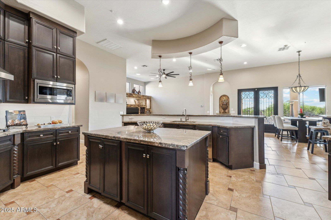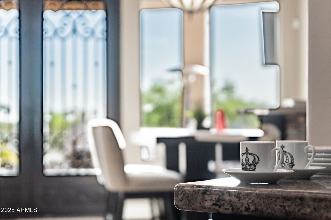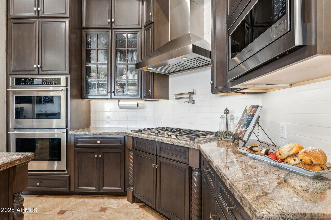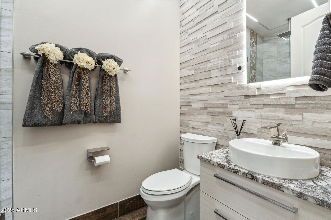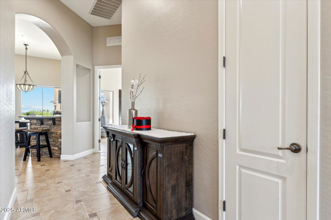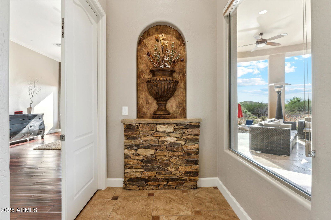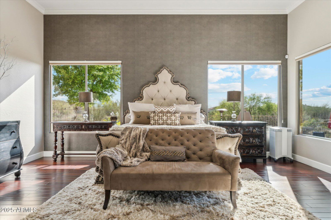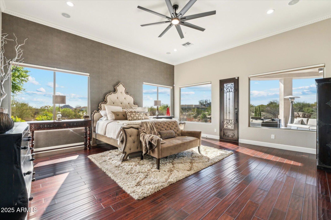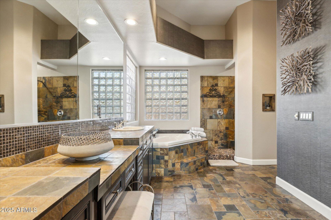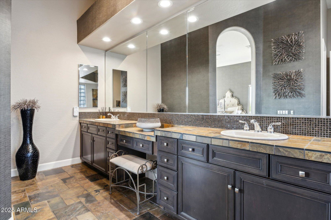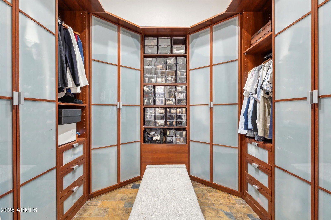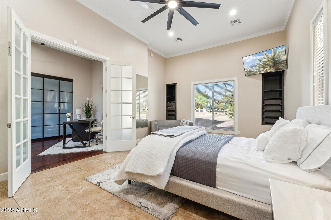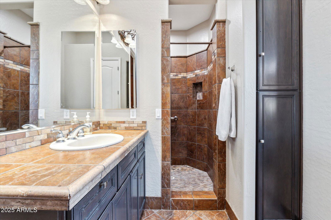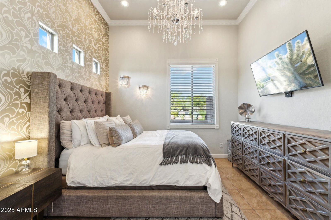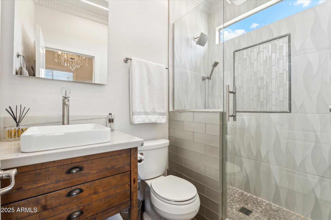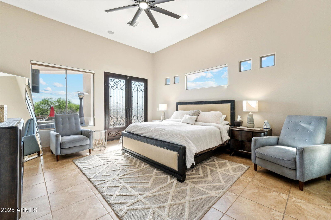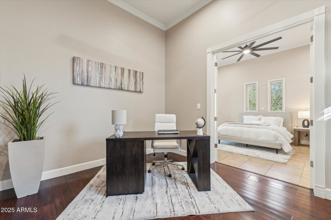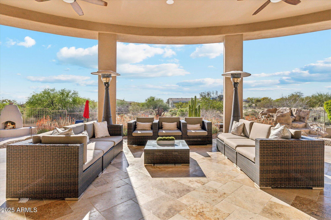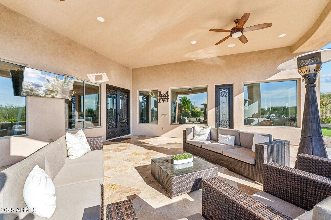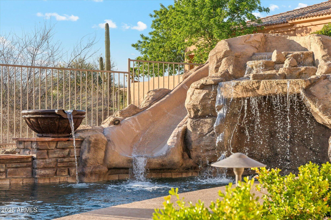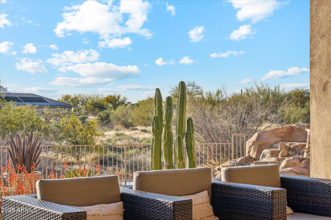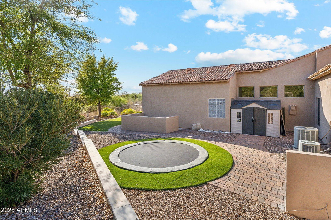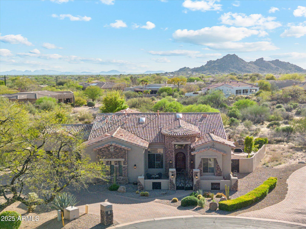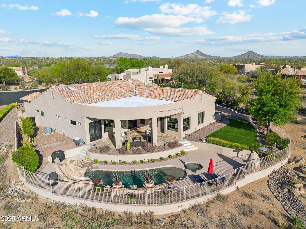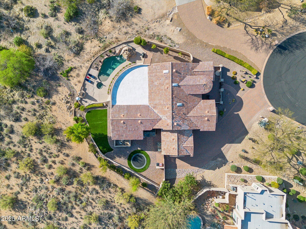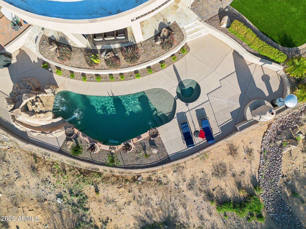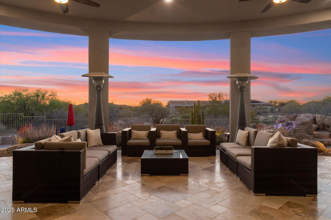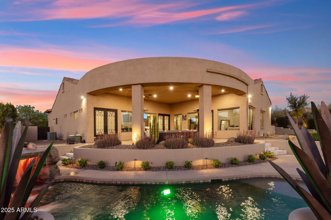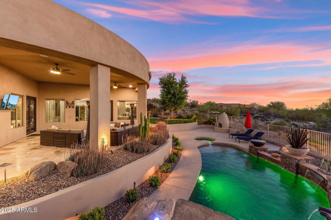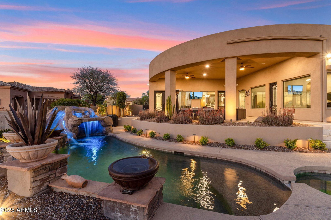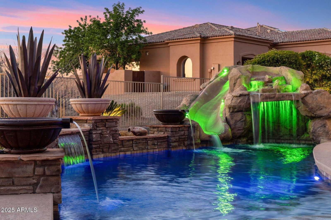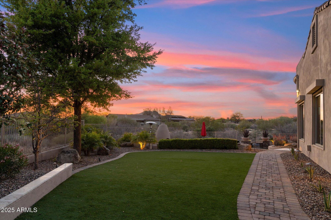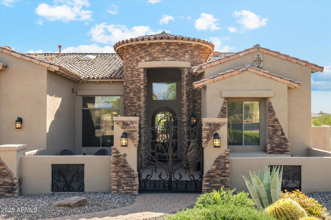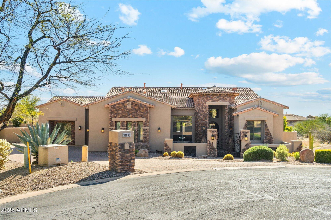34096 N 87th Way, Scottsdale, AZ 85266
- $1,750,000
- 4
- BD
- 4
- BA
- 3,644
- SqFt
- List Price
- $1,750,000
- Days on Market
- 13
- Status
- ACTIVE
- MLS#
- 6855471
- City
- Scottsdale
- Bedrooms
- 4
- Bathrooms
- 4
- Living SQFT
- 3,644
- Lot Size
- 32,814
- Subdivision
- Boulder Ridge
- Year Built
- 2005
- Type
- Single Family Residence
Property Description
Discover a true Boulder Ridge gem, featuring 4 split bedrooms and 4 baths, including 2 oversized primary suites designed for ultimate privacy and luxury. Located in a peaceful private cul-de-sac, this move-in ready home greets you with an expansive chef's kitchen and striking curb appeal. The open-concept floor plan ensures a smooth flow throughout the home, making it perfect for both everyday living and entertaining. Step outside to your personal retreat, where a glistening waterfall pool awaits, framed by spectacular desert views and mountain vistas, an ideal space for relaxation or hosting guests. With more than half an acre of land, this home offers the perfect combination of serene desert living and modern comfort.
Additional Information
- Elementary School
- Black Mountain Elementary School
- High School
- Cactus Shadows High School
- Middle School
- Sonoran Trails Middle School
- School District
- Cave Creek Unified District
- Acres
- 0.75
- Architecture
- Santa Barbara/Tuscan
- Assoc Fee Includes
- Maintenance Grounds, Street Maint, Trash
- Hoa Fee
- $295
- Hoa Fee Frequency
- Quarterly
- Hoa
- Yes
- Hoa Name
- Boulder Ridge
- Builder Name
- Mission Property Developers
- Community
- Boulder Ridge
- Community Features
- Gated, Biking/Walking Path
- Construction
- Stucco, Wood Frame, Painted, Ducts Professionally Air-Sealed
- Cooling
- Central Air, Ceiling Fan(s), Programmable Thmstat
- Electric
- 220 Volts in Kitchen
- Exterior Features
- Private Street(s), Storage, Built-in Barbecue
- Fencing
- Wrought Iron
- Fireplace
- 1 Fireplace, Exterior Fireplace, Living Room, Gas
- Flooring
- Tile, Wood
- Garage Spaces
- 2
- Accessibility Features
- Zero-Grade Entry, Ktch Insulated Pipes, Ktch Low Cabinetry, Bath Roll-In Shower, Bath Lever Faucets, Bath Grab Bars, Accessible Hallway(s), Accessible Kitchen Appliances
- Heating
- Electric, Natural Gas
- Living Area
- 3,644
- Lot Size
- 32,814
- New Financing
- Cash, Conventional, FHA
- Other Rooms
- Great Room, Family Room, Exercise/Sauna Room, Guest Qtrs-Sep Entrn
- Parking Features
- Garage Door Opener, Direct Access, Attch'd Gar Cabinets, Over Height Garage, Side Vehicle Entry, Electric Vehicle Charging Station(s)
- Property Description
- Corner Lot, Border Pres/Pub Lnd, Cul-De-Sac Lot, Mountain View(s)
- Roofing
- Tile
- Sewer
- Public Sewer
- Pool
- Yes
- Spa
- Heated, Private
- Stories
- 1
- Style
- Detached
- Subdivision
- Boulder Ridge
- Taxes
- $3,594
- Tax Year
- 2024
- Water
- City Water
- Guest House
- Yes
Mortgage Calculator
Listing courtesy of Lee Harding.
All information should be verified by the recipient and none is guaranteed as accurate by ARMLS. Copyright 2025 Arizona Regional Multiple Listing Service, Inc. All rights reserved.
