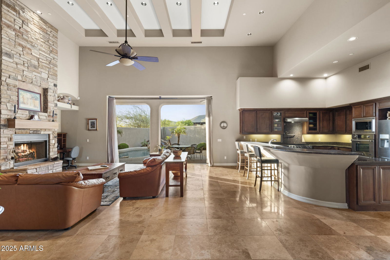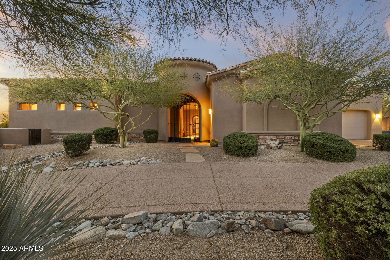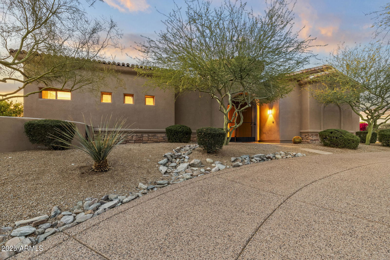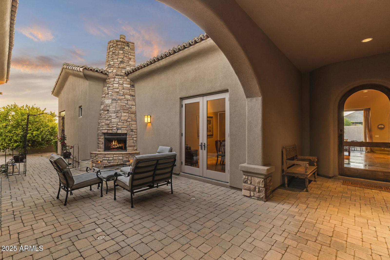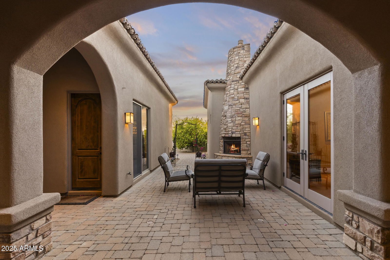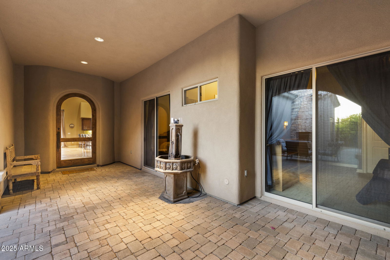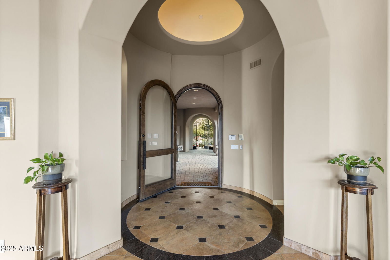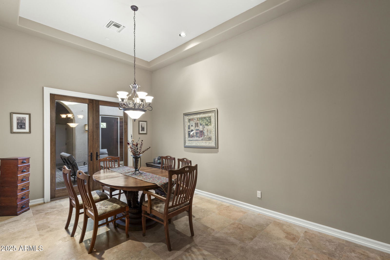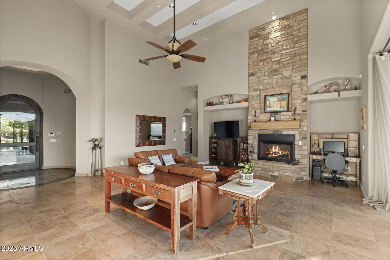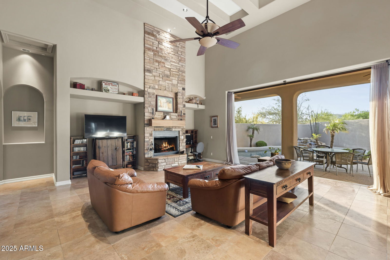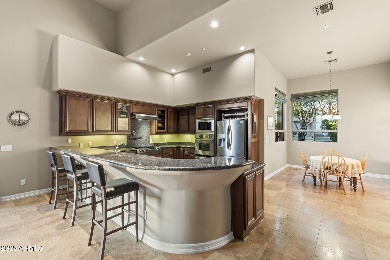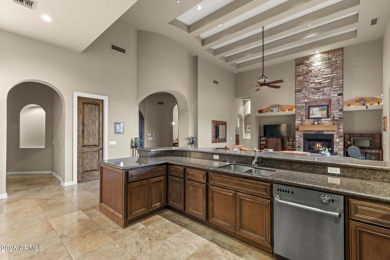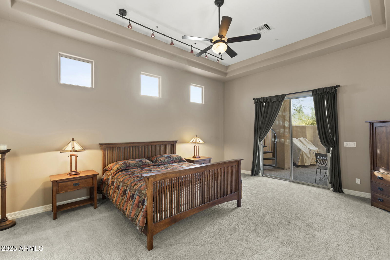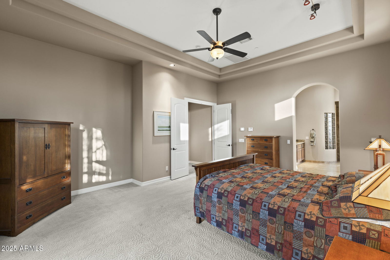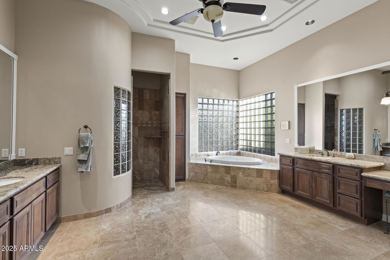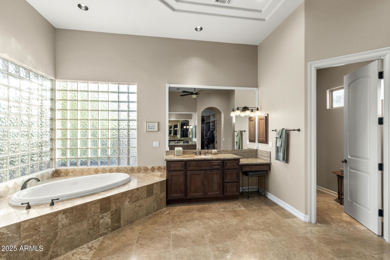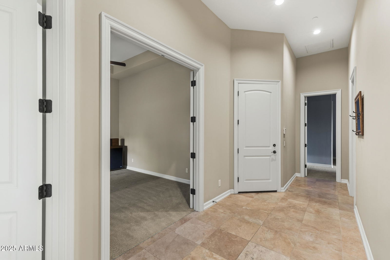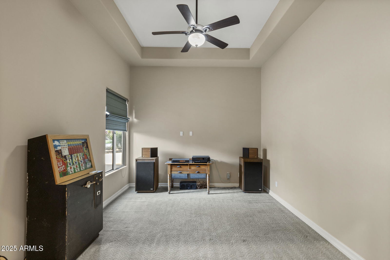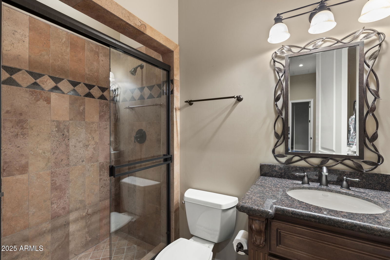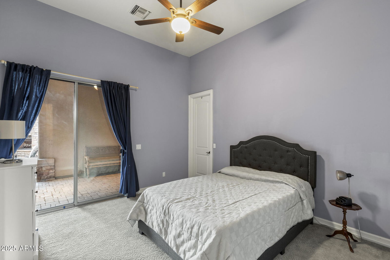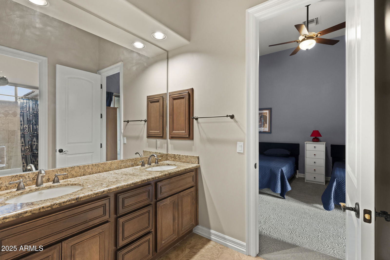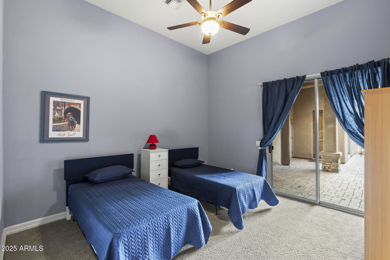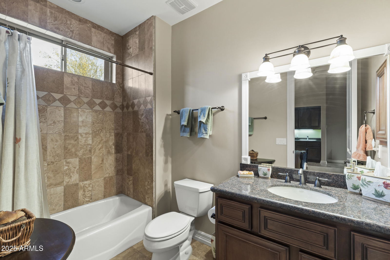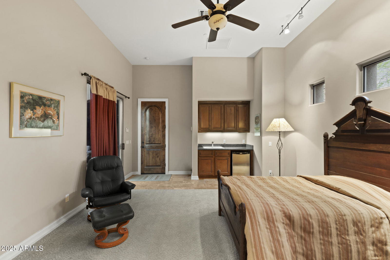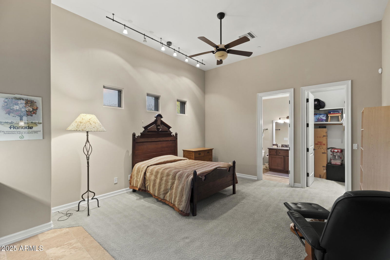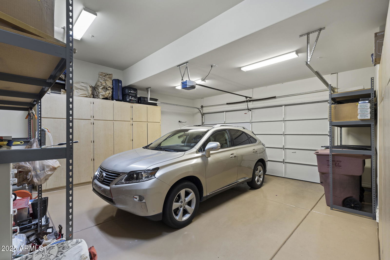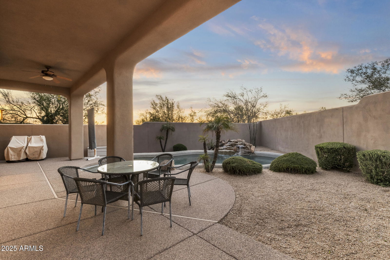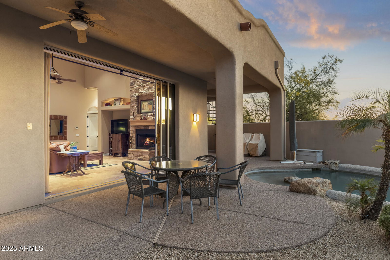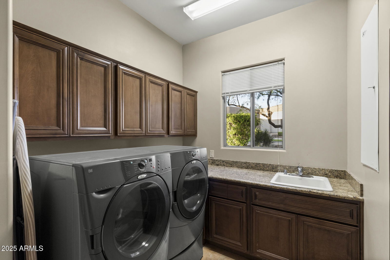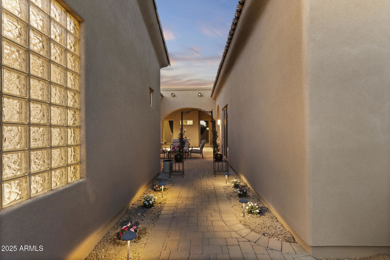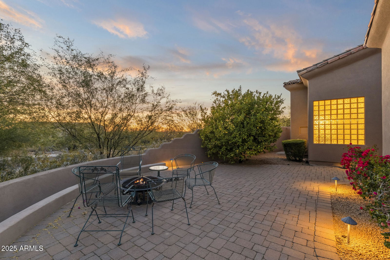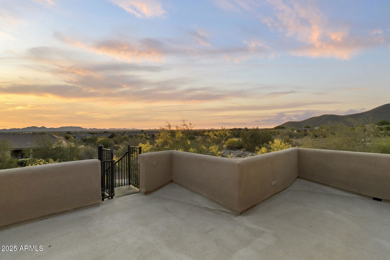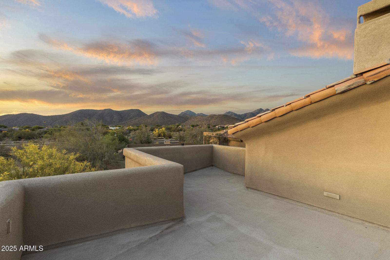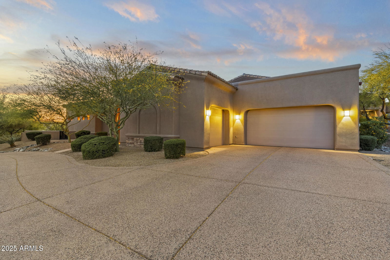12006 E Yucca Street, Scottsdale, AZ 85259
- $1,425,000
- 4
- BD
- 4
- BA
- 3,797
- SqFt
- List Price
- $1,425,000
- Days on Market
- 21
- Status
- ACTIVE
- MLS#
- 6851641
- City
- Scottsdale
- Bedrooms
- 4
- Bathrooms
- 4
- Living SQFT
- 3,797
- Lot Size
- 17,778
- Subdivision
- Sendero Highlands Replat
- Year Built
- 2005
- Type
- Single Family Residence
Property Description
18 foot ceilings, detached casita, and a 3 car garage with amazing views of Camelback Mountain and the McDowells! This home has so much to offer including 2 private patios, 12 foot tall sliders to the backyard, an exterior fireplace, sparkling pool with a rock waterfall, a split floor plan, newer water heaters, plumbed misting system, and so much more! Located in an intimate gated community, this home has been wonderfully maintained by the original owner and is ready for its next owner! It is in amazing shape as it sits now or ready for your updates. Don't miss your chance to see this beautiful home!
Additional Information
- Elementary School
- Anasazi Elementary
- High School
- Desert Mountain High School
- Middle School
- Mountainside Middle School
- School District
- Scottsdale Unified District
- Acres
- 0.41
- Architecture
- Other, Contemporary, Spanish, Santa Barbara/Tuscan, Territorial/Santa Fe
- Assoc Fee Includes
- Maintenance Grounds, Street Maint
- Hoa Fee
- $120
- Hoa Fee Frequency
- Monthly
- Hoa
- Yes
- Hoa Name
- Sendero Highlands
- Builder Name
- BSI
- Community Features
- Gated
- Construction
- Stucco, Wood Frame, Brick Veneer, Painted, Stone
- Cooling
- Central Air, Ceiling Fan(s), Programmable Thmstat
- Exterior Features
- Other, Balcony, Playground, Misting System, Private Street(s), Private Yard, Storage
- Fencing
- Block
- Fireplace
- Other, 1 Fireplace, 2 Fireplace, Exterior Fireplace, Fire Pit, Free Standing, Family Room, Living Room, Gas
- Flooring
- Carpet, Stone
- Garage Spaces
- 3
- Guest House Sq Ft
- 391
- Heating
- Natural Gas
- Living Area
- 3,797
- Lot Size
- 17,778
- Model
- Open, Spacious
- New Financing
- Cash, Conventional
- Other Rooms
- Great Room, Family Room, Guest Qtrs-Sep Entrn
- Parking Features
- Garage Door Opener, Circular Driveway, Attch'd Gar Cabinets, Over Height Garage, Separate Strge Area, Side Vehicle Entry
- Property Description
- Corner Lot, North/South Exposure, Borders Common Area, Mountain View(s), City Light View(s)
- Roofing
- Tile
- Sewer
- Sewer in & Cnctd, Public Sewer
- Pool
- Yes
- Spa
- None
- Stories
- 1
- Style
- Detached
- Subdivision
- Sendero Highlands Replat
- Taxes
- $5,515
- Tax Year
- 2024
- Water
- City Water
- Guest House
- Yes
Mortgage Calculator
Listing courtesy of Realty Executives.
All information should be verified by the recipient and none is guaranteed as accurate by ARMLS. Copyright 2025 Arizona Regional Multiple Listing Service, Inc. All rights reserved.
