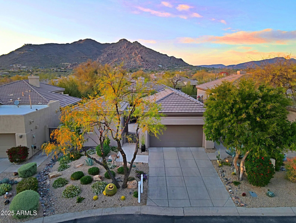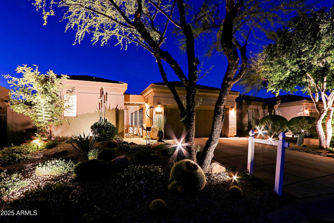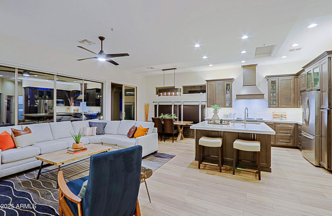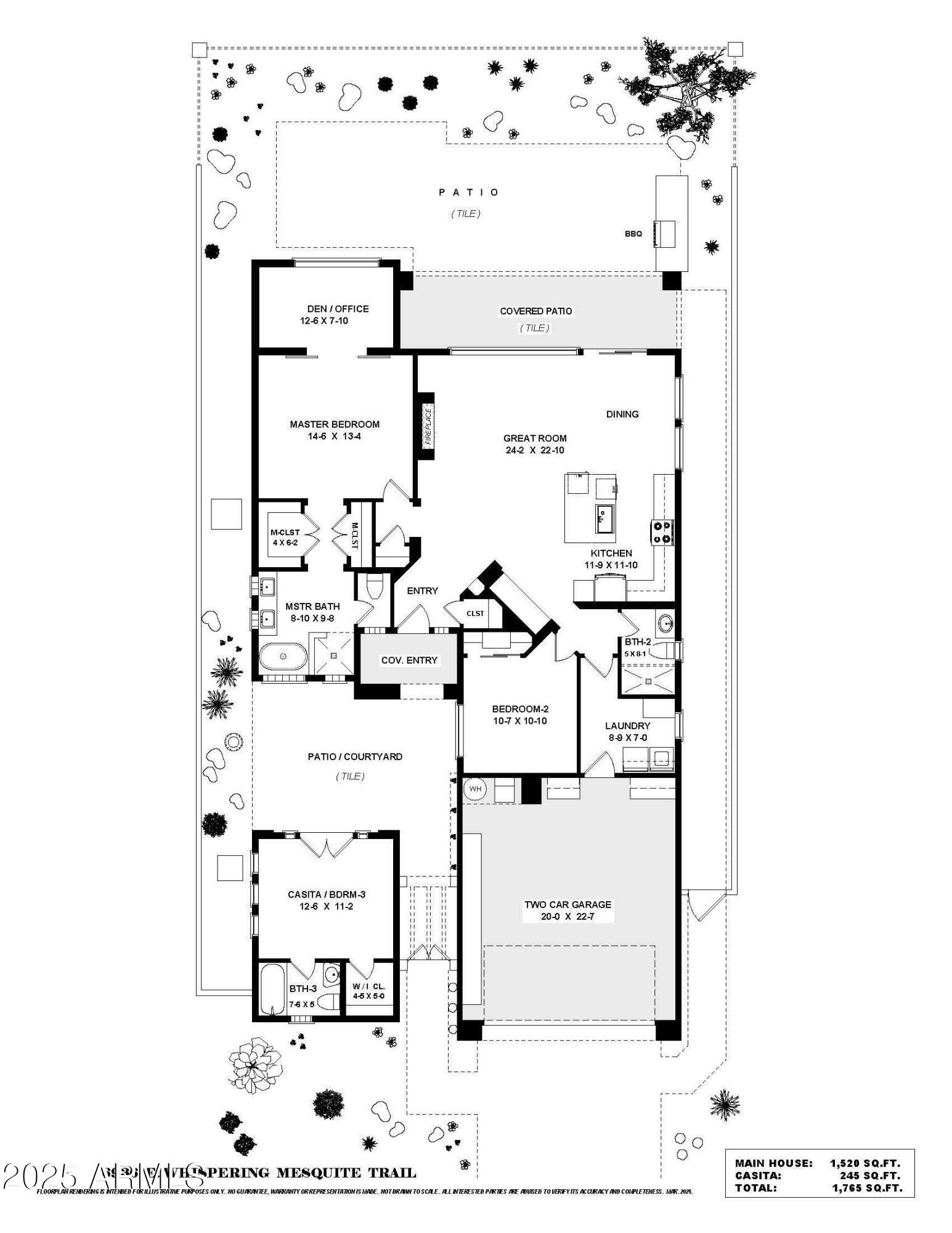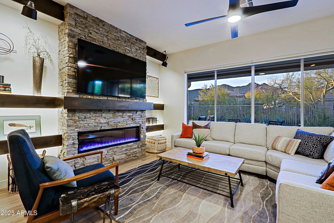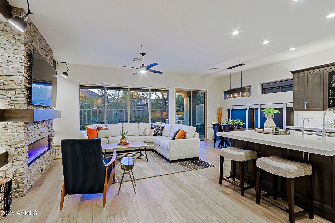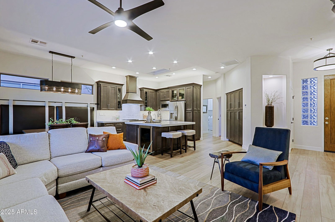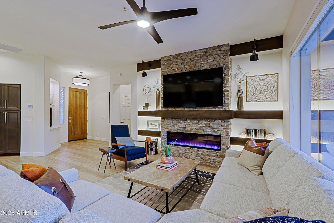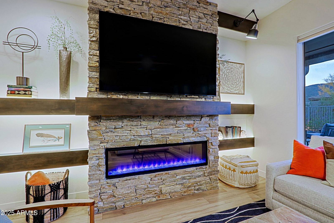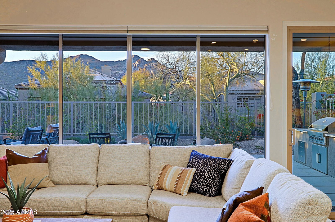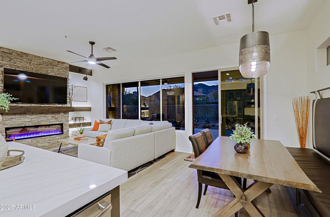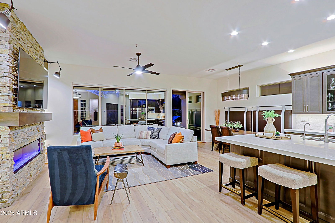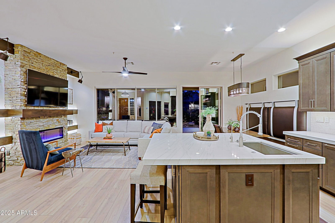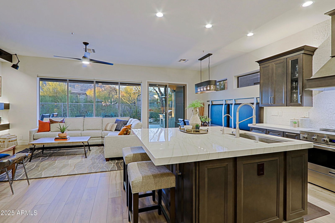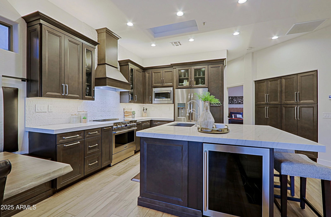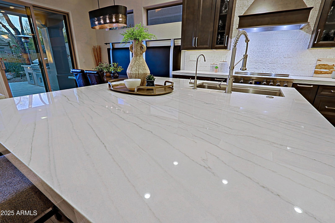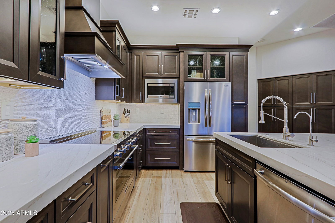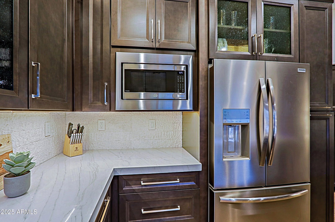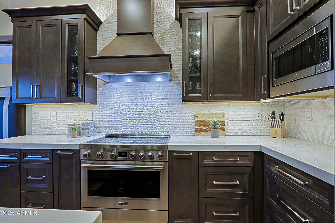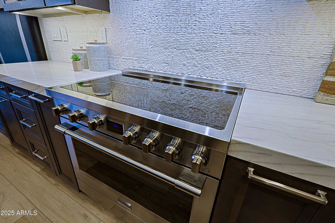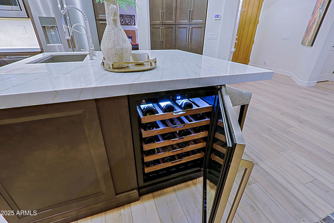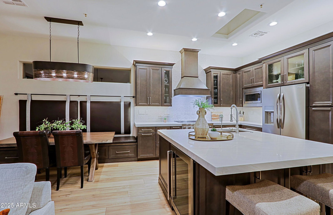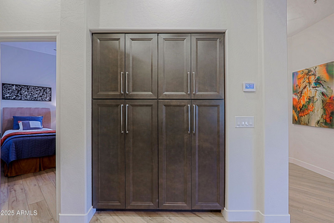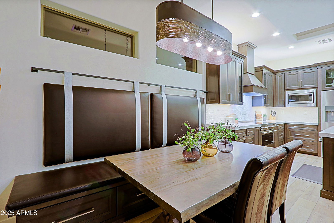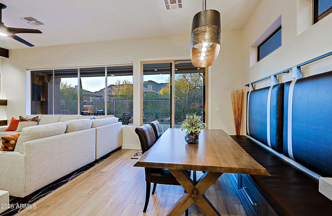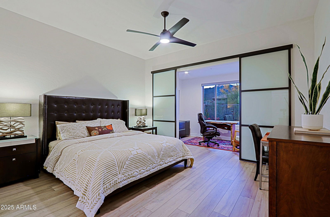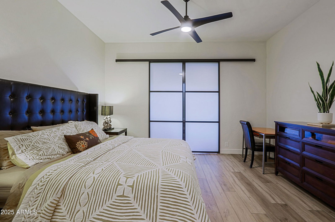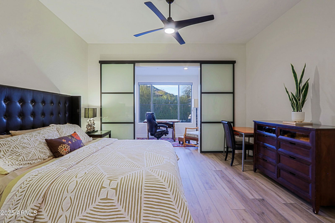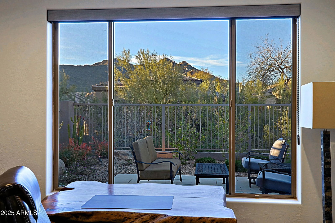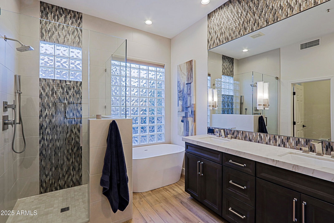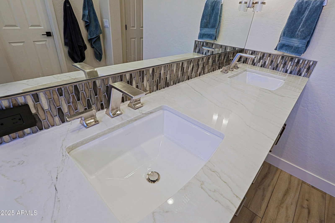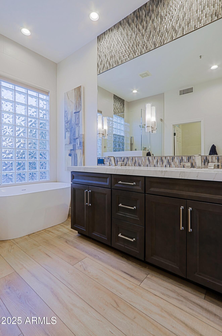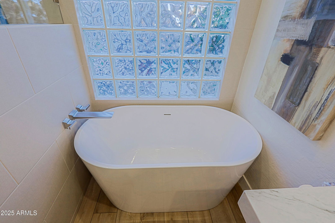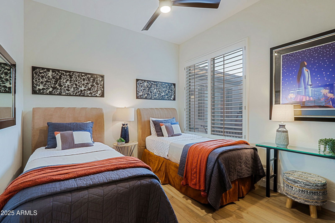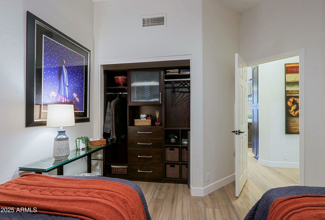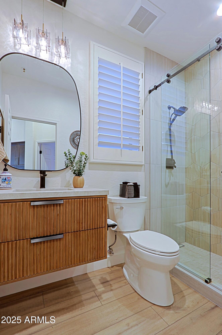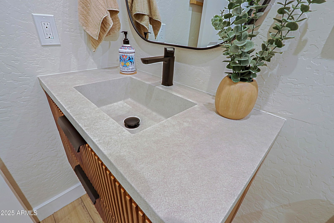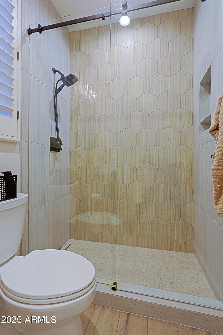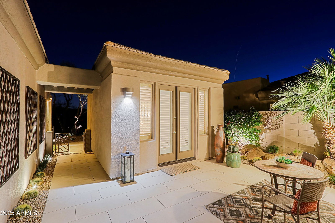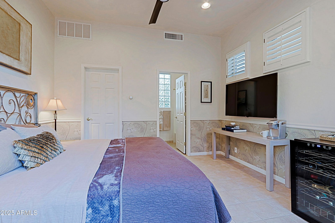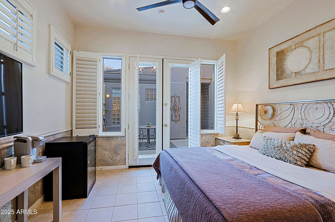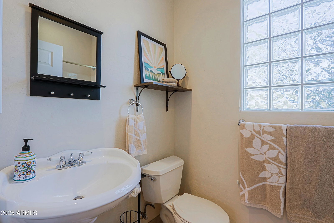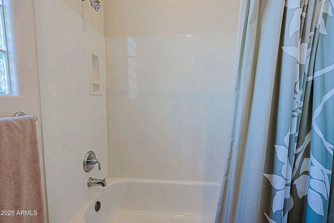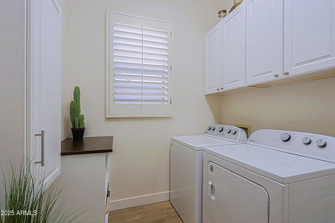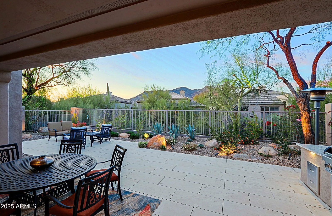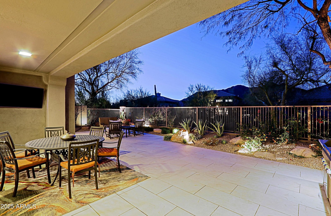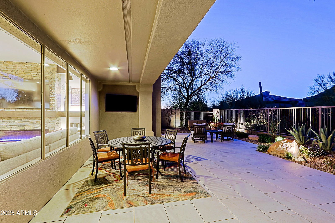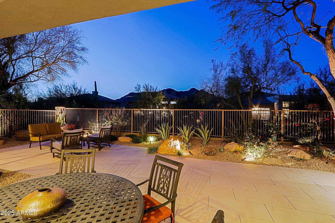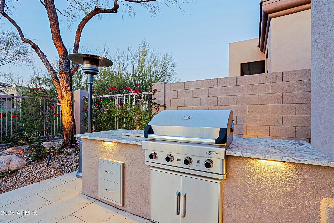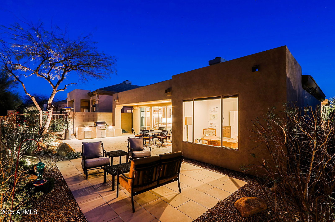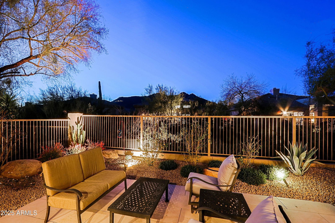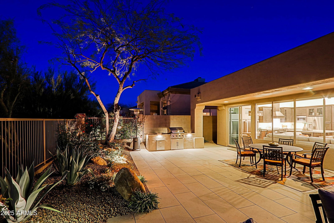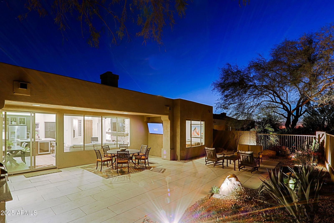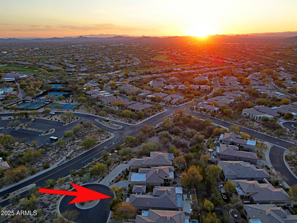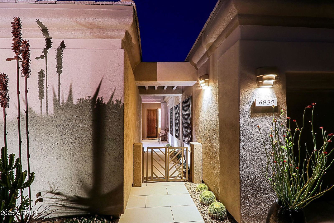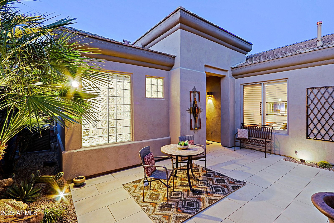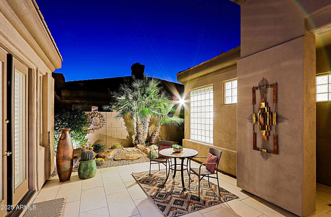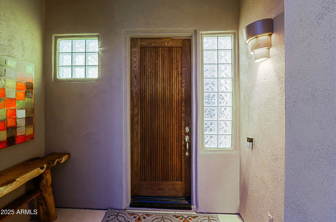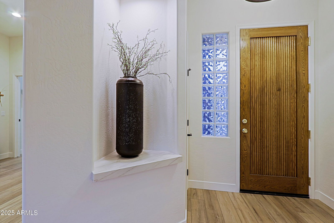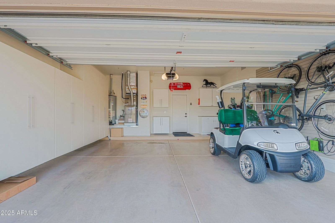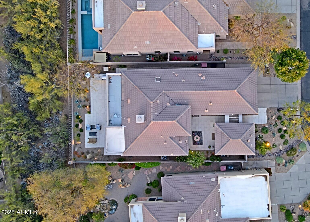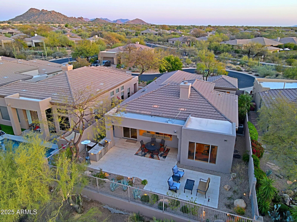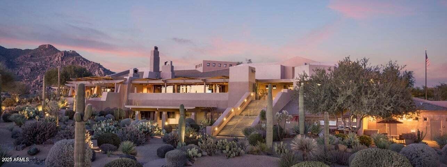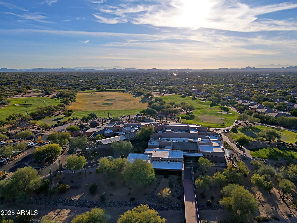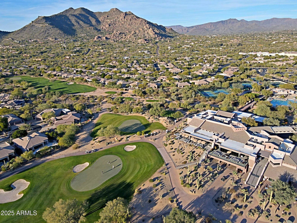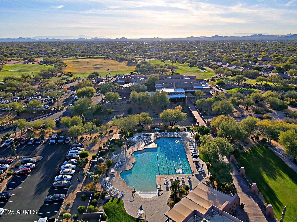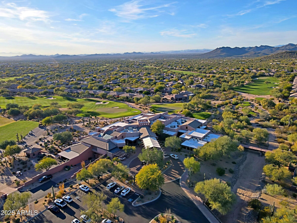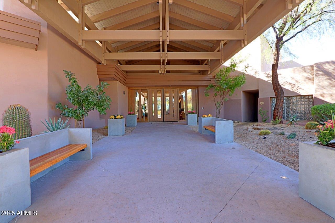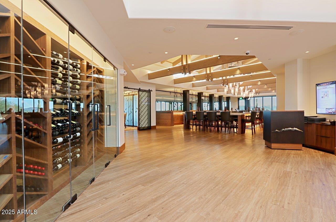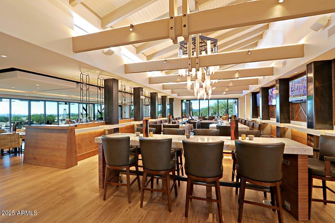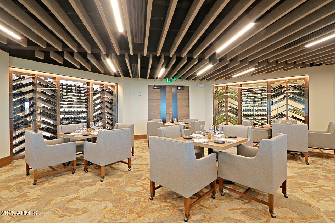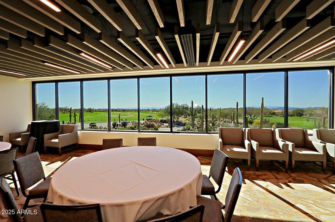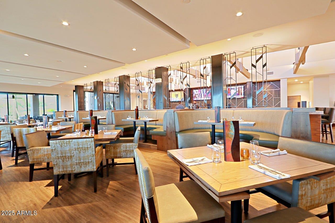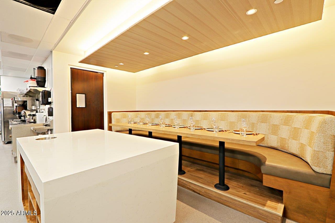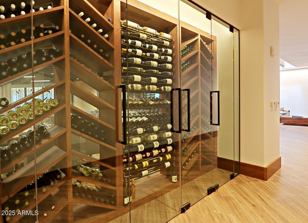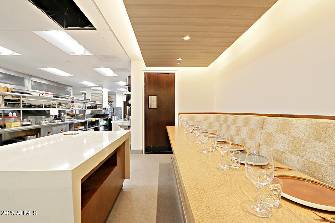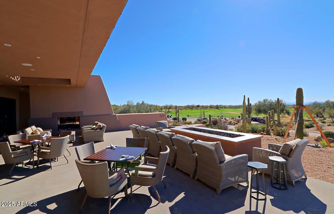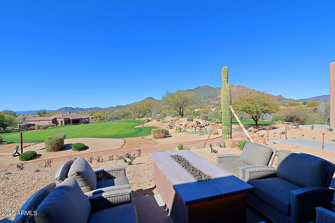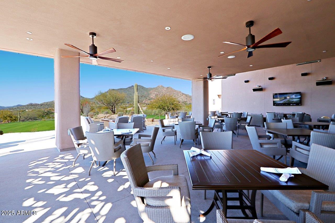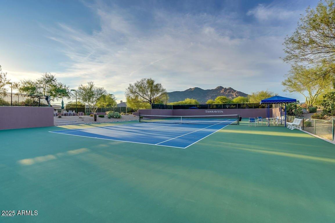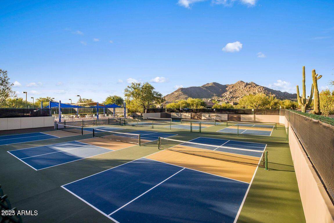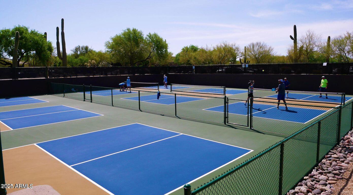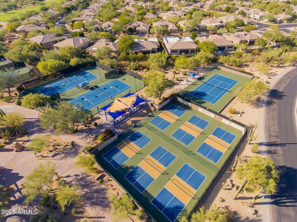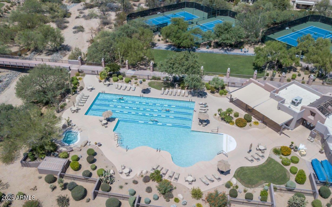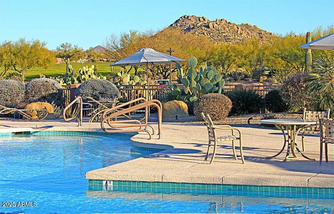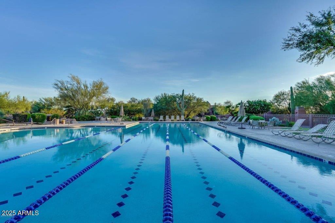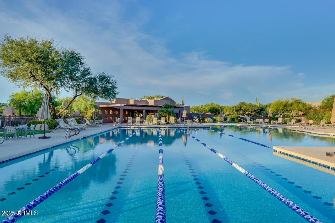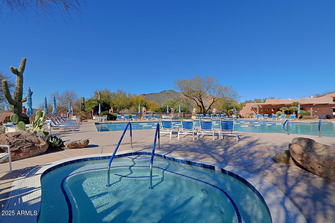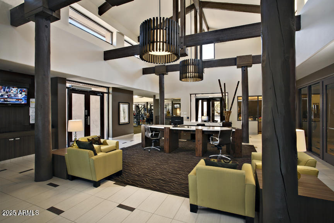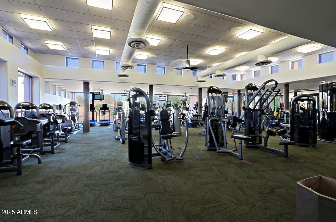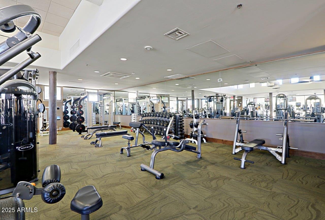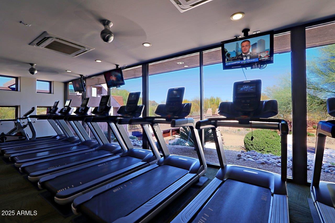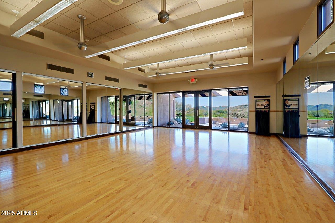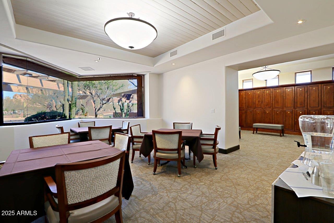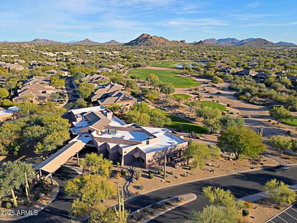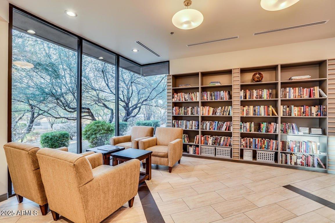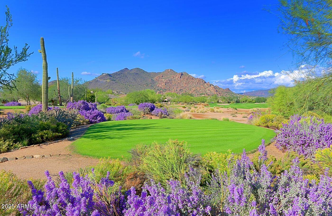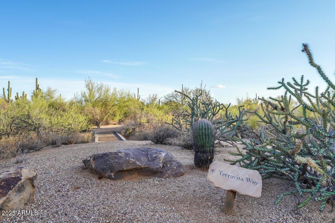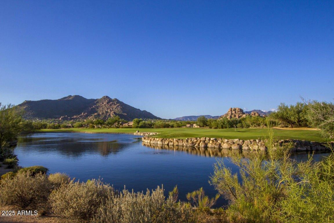6936 E Whispering Mesquite Trail, Scottsdale, AZ 85266
- $1,300,000
- 3
- BD
- 3
- BA
- 1,765
- SqFt
- List Price
- $1,300,000
- Days on Market
- 31
- Status
- ACTIVE
- MLS#
- 6846264
- City
- Scottsdale
- Bedrooms
- 3
- Bathrooms
- 3
- Living SQFT
- 1,765
- Lot Size
- 5,567
- Subdivision
- Terravita
- Year Built
- 1997
- Type
- Single Family Residence
Property Description
A TERRAVITA EXPANDED NOVUS WITH EXQUISITE DESIGNER UPDATES AND MOUNTAIN VIEWS! Two bedrooms and two bathrooms plus casita with full bathroom. Two car garage. New Windows/AC/Roof. Primary bedroom has expanded area for office/seating area. Light porcelain pavers at entrance and backyard. The entrance has a lovely courtyard area for seating to accommodate the main home and casita. Foyer opens to great room, kitchen and dining area. Windows to patio area and taking in Arizona beauty plus mountain views. Great room has large entertainment wall with stacked stone in center with fireplace and TV and side shelving display units. Dining room has doors to patio area plus dining area with amazing built-in bench and wall cushioned backing plus below drawers for storage. Walking to the club! cabinetry with several glassed uppers and large pantry. Center island with sink, beverage cooler and dishwasher. Backsplash of great stacked mini stones and a hood vent over stove. Built-in microwave. Gorgeous! Primary bedroom has been expanded to include a frosted glass "barn" doored separate area for office/seating and window with incredible mountain views. Bedroom has hallway with both walk-in closet and linear closet - both custom organized. Bathroom is spa-like with designer touches. Double vanity sink, soaking tub and walk-in shower. Second bedroom has ample space, shutters and again an organized closet area. Bathroom has single vanity with walk-in shower and floating vanity with stone counter. Casita is luxury hotel perfection! Spacious bedroom with bathroom containing pedestal sink and tub/shower combination. Laundry is organized for functional ease and has access to garage. Backyard - covered patio with grill area. Multiple seating locations to enjoy the beautiful Arizona mountain views. Too many designer updates to mention here! You have to see this home to totally experience the perfection!
Additional Information
- Elementary School
- Black Mountain Elementary School
- High School
- Cactus Shadows High School
- Middle School
- Sonoran Trails Middle School
- School District
- Cave Creek Unified District
- Acres
- 0.13
- Architecture
- Ranch
- Assoc Fee Includes
- Maintenance Grounds, Street Maint
- Hoa Fee
- $305
- Hoa Fee Frequency
- Monthly
- Hoa
- Yes
- Hoa Name
- TCC
- Builder Name
- Del Webb
- Community
- Terravita
- Community Features
- Pickleball, Gated, Community Spa Htd, Community Pool Htd, Guarded Entry, Golf, Concierge, Tennis Court(s), Biking/Walking Path, Clubhouse, Fitness Center
- Construction
- Stucco, Wood Frame, Painted, Block
- Cooling
- Central Air, Ceiling Fan(s), Programmable Thmstat
- Exterior Features
- Private Yard, Built-in Barbecue
- Fencing
- Block, Wrought Iron
- Fireplace
- 2 Fireplace, Exterior Fireplace, Gas
- Flooring
- Carpet, Vinyl
- Garage Spaces
- 2
- Guest House Sq Ft
- 245
- Heating
- Natural Gas
- Living Area
- 1,765
- Lot Size
- 5,567
- Model
- Novus+Casita
- New Financing
- Cash, Conventional, VA Loan
- Other Rooms
- Great Room, Guest Qtrs-Sep Entrn
- Parking Features
- Garage Door Opener, Direct Access, Attch'd Gar Cabinets
- Property Description
- North/South Exposure, Border Pres/Pub Lnd, Cul-De-Sac Lot, Mountain View(s)
- Roofing
- Tile, Concrete
- Sewer
- Sewer in & Cnctd, Public Sewer
- Spa
- None
- Stories
- 1
- Style
- Detached
- Subdivision
- Terravita
- Taxes
- $2,262
- Tax Year
- 2024
- Water
- City Water
- Guest House
- Yes
Mortgage Calculator
Listing courtesy of Sonoran Properties Associates.
All information should be verified by the recipient and none is guaranteed as accurate by ARMLS. Copyright 2025 Arizona Regional Multiple Listing Service, Inc. All rights reserved.
