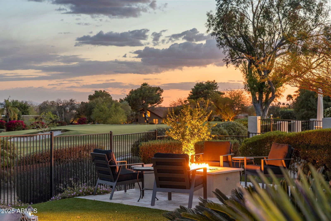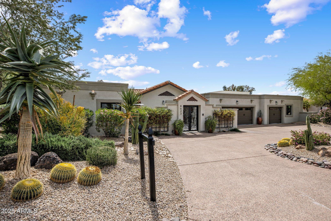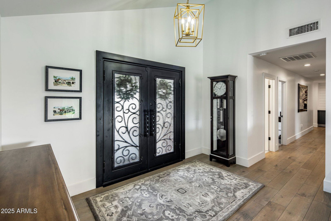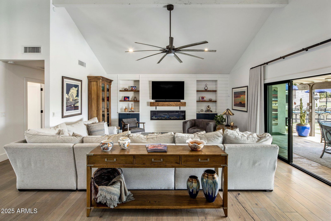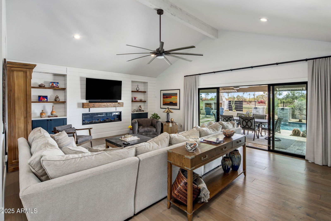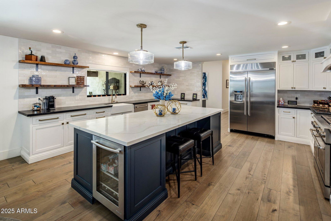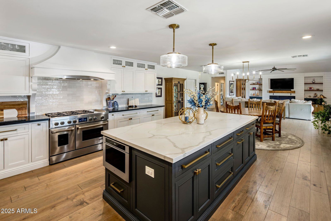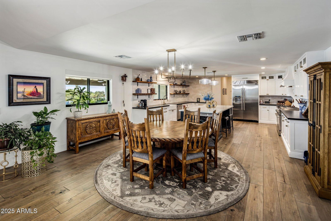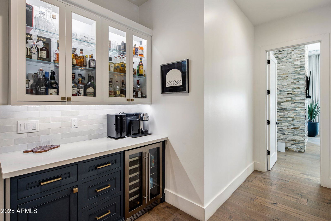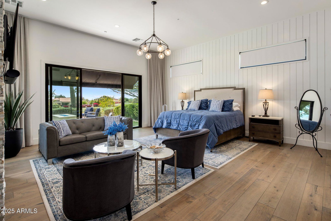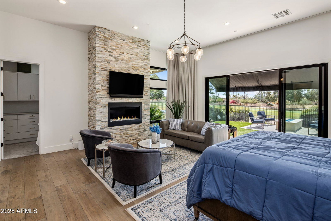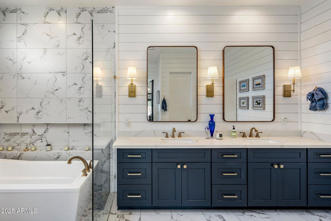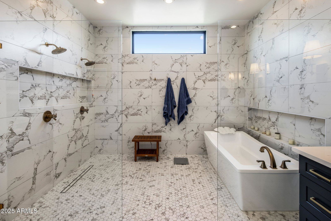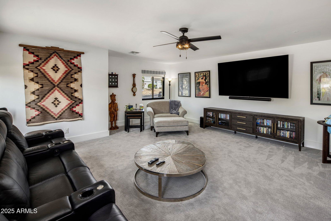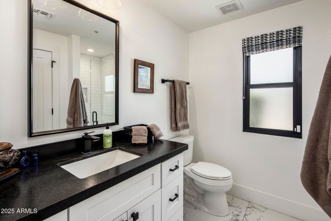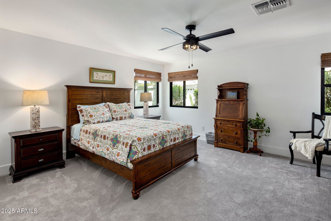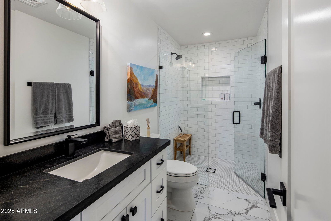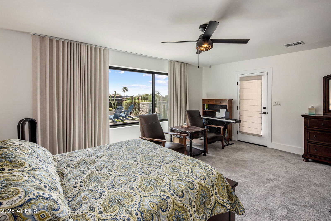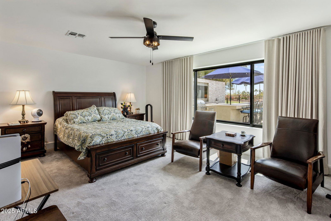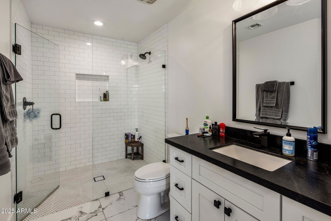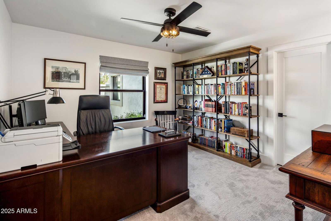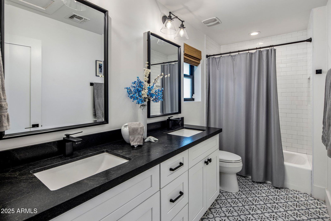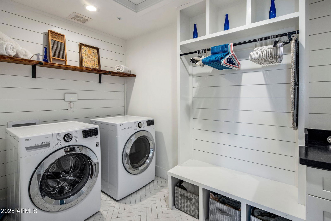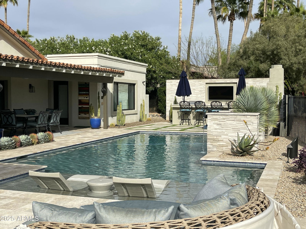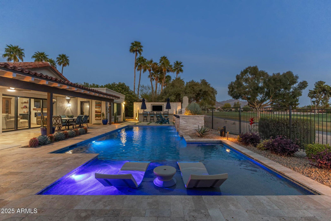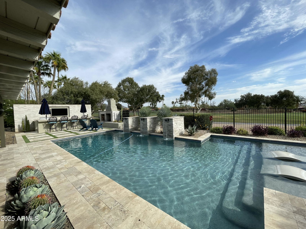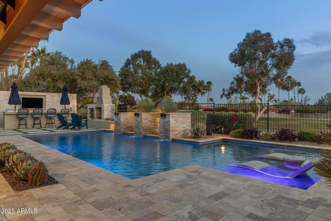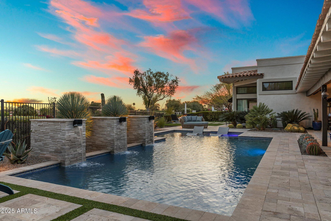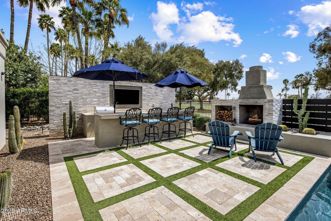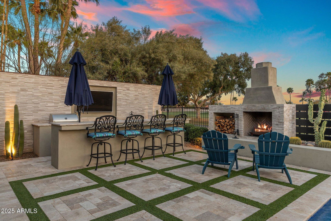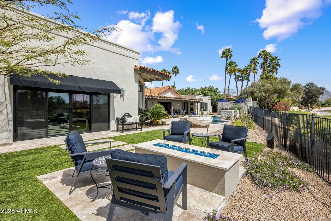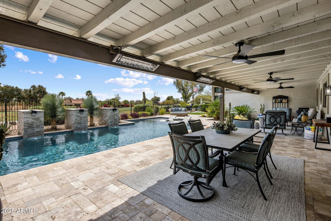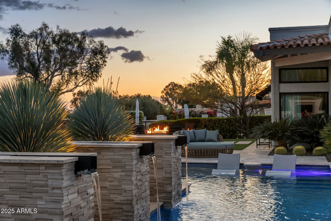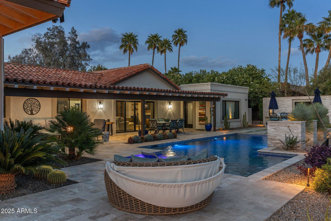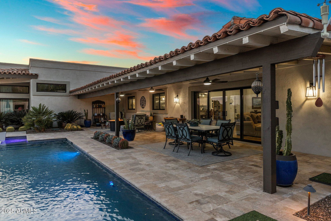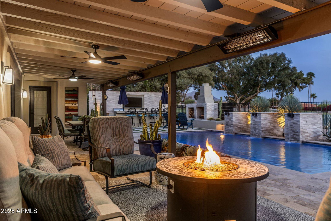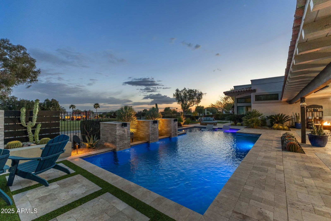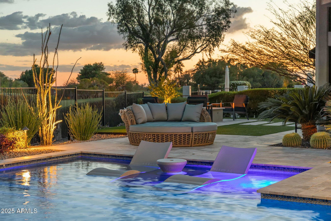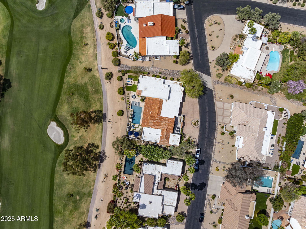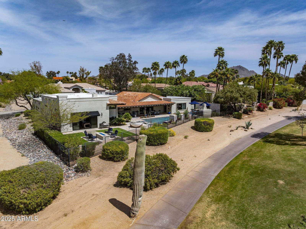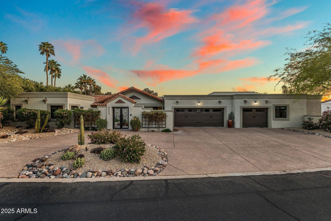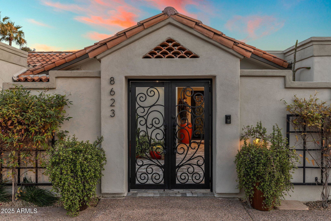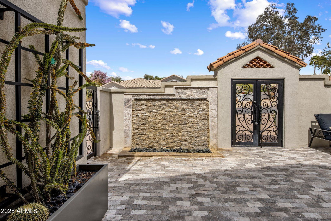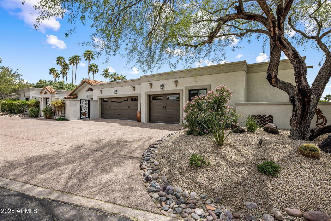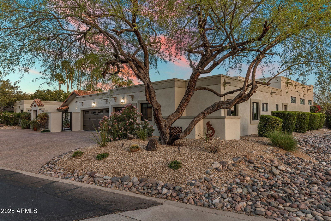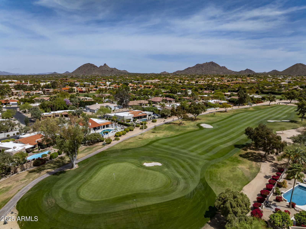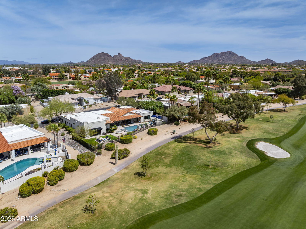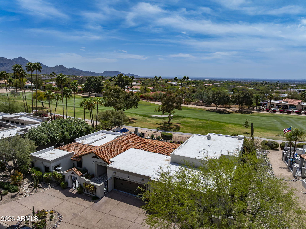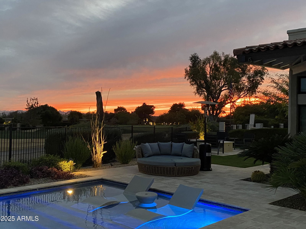8623 E Clubhouse Way, Scottsdale, AZ 85255
- $2,675,000
- 5
- BD
- 5
- BA
- 4,106
- SqFt
- List Price
- $2,675,000
- Days on Market
- 37
- Status
- ACTIVE UNDER CONTRACT
- MLS#
- 6843223
- City
- Scottsdale
- Bedrooms
- 5
- Bathrooms
- 5
- Living SQFT
- 4,106
- Lot Size
- 15,781
- Subdivision
- Pinnacle Peak Country Club Unit 4
- Year Built
- 1978
- Type
- Single Family Residence
Property Description
Located along the 12th fairway with stunning golf course & mountain views, this beautifully remodeled and highly upgraded 5 bed, 5 bath home offers 4,106 sq ft of luxury resort-style living. The open-concept design features chef's kitchen with high-end appliances, granite/quartzite countertops, island, walk-in pantry, and bar—seamlessly connected to large living and dining areas perfect for entertaining. Enjoy indoor-outdoor living with a private backyard oasis featuring a lap pool, outdoor kitchen, fireplace, multiple seating areas, and fire features. The expansive primary suite boasts a spa-like bath w/soaking tub, walk-in shower, dual vanities, and custom walk-in closet. Additional highlights include a charming courtyard entry with fountain, new windows and new iron entry door/gates 3+ car garage, outdoor heating and misting systems and a host of additional upgrades. This home blends comfort, style, and a prime location within the gated Pinnacle Peak Country Club community, with fine dining, shopping, and various recreational activities nearby.
Additional Information
- Elementary School
- Pinnacle Peak Preparatory
- High School
- Pinnacle High School
- Middle School
- Mountain Trail Middle School
- School District
- Paradise Valley Unified District
- Acres
- 0.36
- Assoc Fee Includes
- Maintenance Grounds, Street Maint
- Hoa Fee
- $1,150
- Hoa Fee Frequency
- Semi-Annually
- Hoa
- Yes
- Hoa Name
- PPCC
- Builder Name
- UNK
- Community
- Pinnacle Peak Country Club Est
- Community Features
- Gated, Guarded Entry, Golf
- Construction
- Stucco, Wood Frame, Painted, Block
- Cooling
- Central Air, Ceiling Fan(s)
- Exterior Features
- Misting System, Private Yard, Built-in Barbecue
- Fencing
- Block, Wrought Iron
- Fireplace
- 1 Fireplace, Exterior Fireplace, Fire Pit, Family Room, Living Room, Master Bedroom, Gas
- Flooring
- Carpet, Tile, Wood
- Garage Spaces
- 3
- Heating
- Electric, Propane
- Laundry
- Wshr/Dry HookUp Only
- Living Area
- 4,106
- Lot Size
- 15,781
- Model
- Custom
- New Financing
- Cash, Conventional, VA Loan
- Other Rooms
- Great Room, Family Room, Guest Qtrs-Sep Entrn
- Parking Features
- Garage Door Opener, Direct Access, Circular Driveway, Attch'd Gar Cabinets
- Property Description
- Golf Course Lot, North/South Exposure, Cul-De-Sac Lot, Mountain View(s), City Light View(s)
- Roofing
- Tile, Foam
- Sewer
- Septic Tank
- Pool
- Yes
- Spa
- None
- Stories
- 1
- Style
- Detached
- Subdivision
- Pinnacle Peak Country Club Unit 4
- Taxes
- $5,797
- Tax Year
- 2024
- Water
- City Water
- Guest House
- Yes
Mortgage Calculator
Listing courtesy of Compass.
All information should be verified by the recipient and none is guaranteed as accurate by ARMLS. Copyright 2025 Arizona Regional Multiple Listing Service, Inc. All rights reserved.
