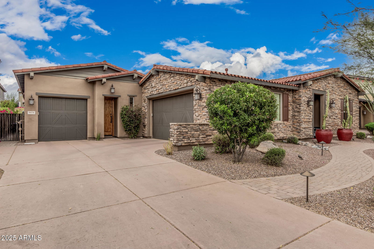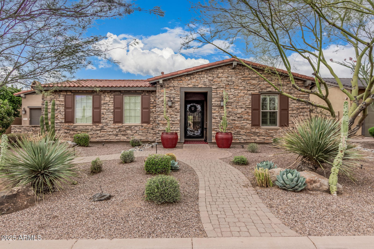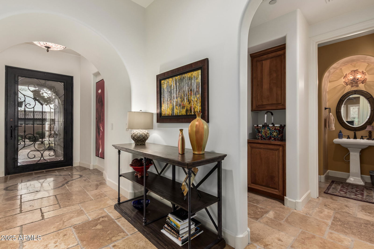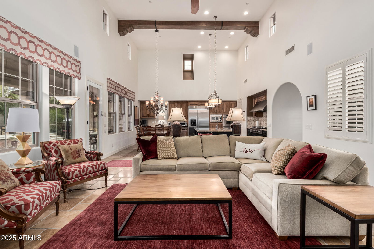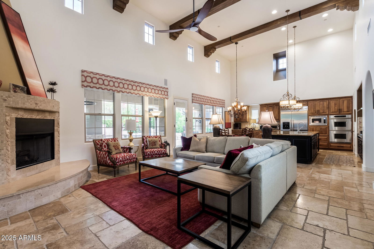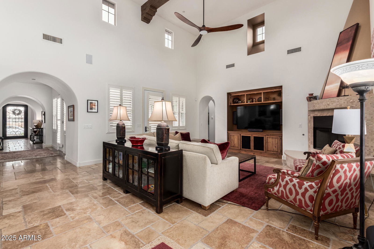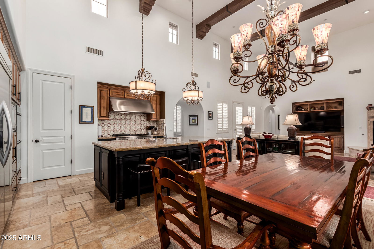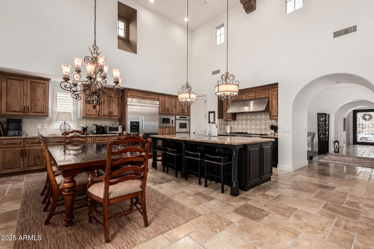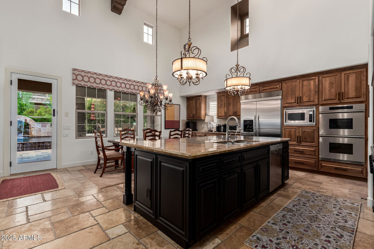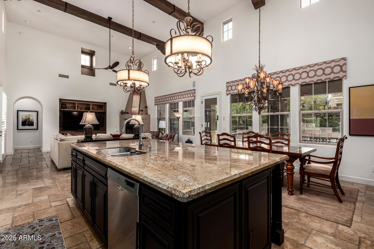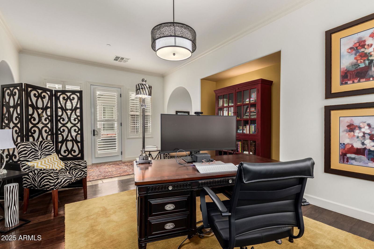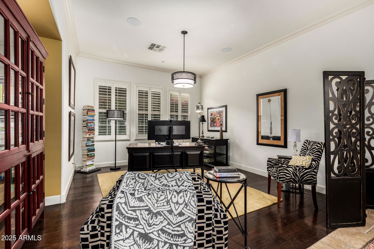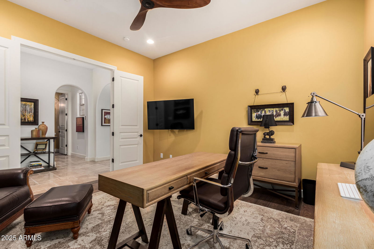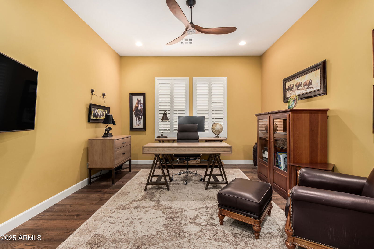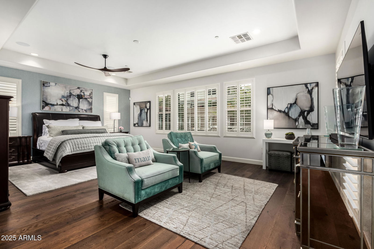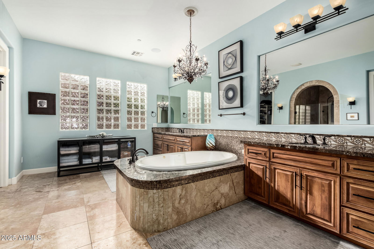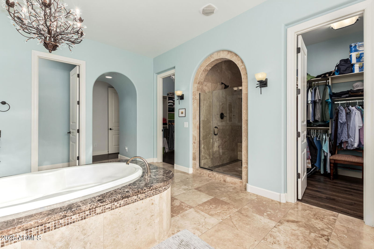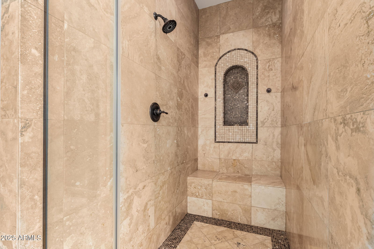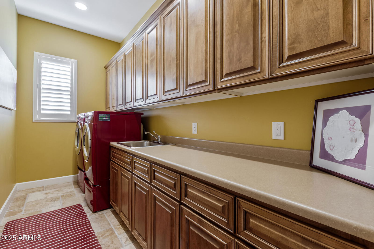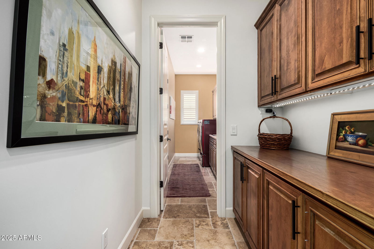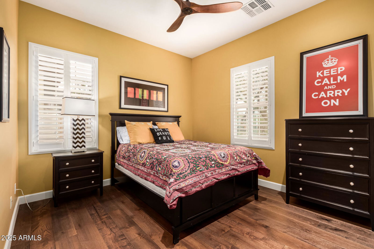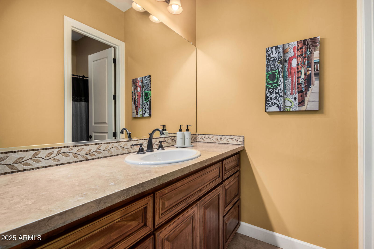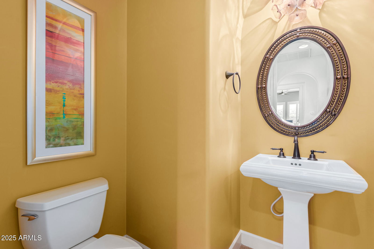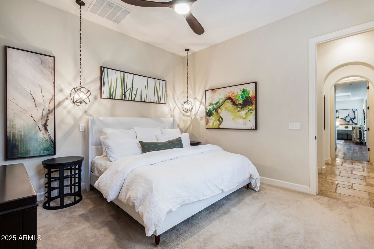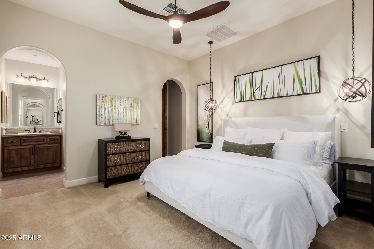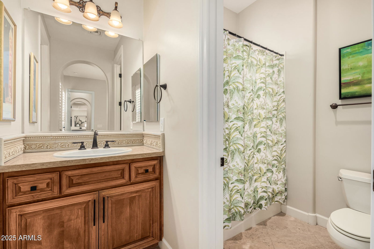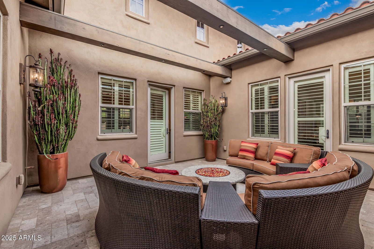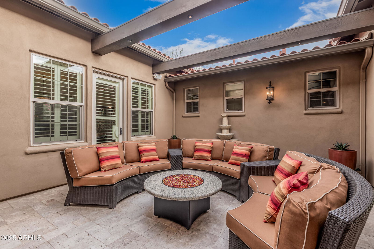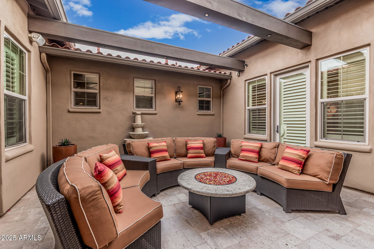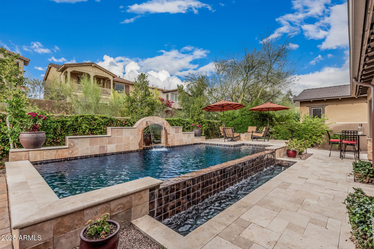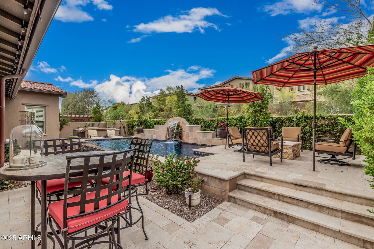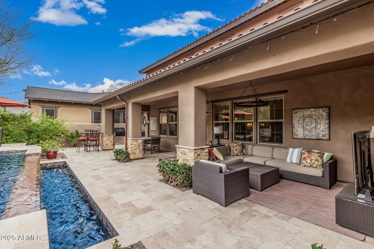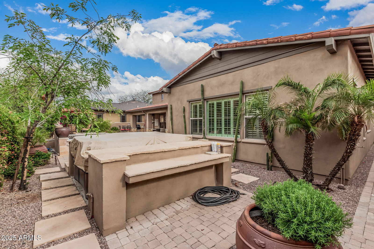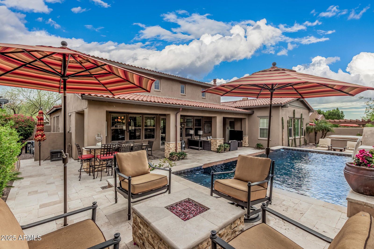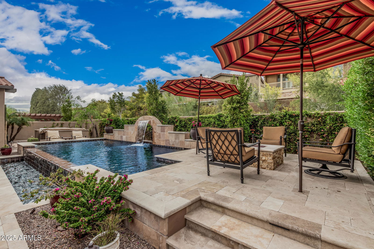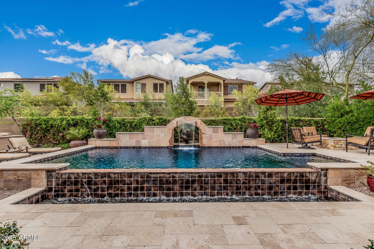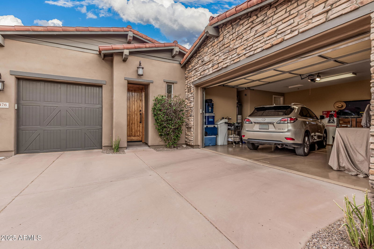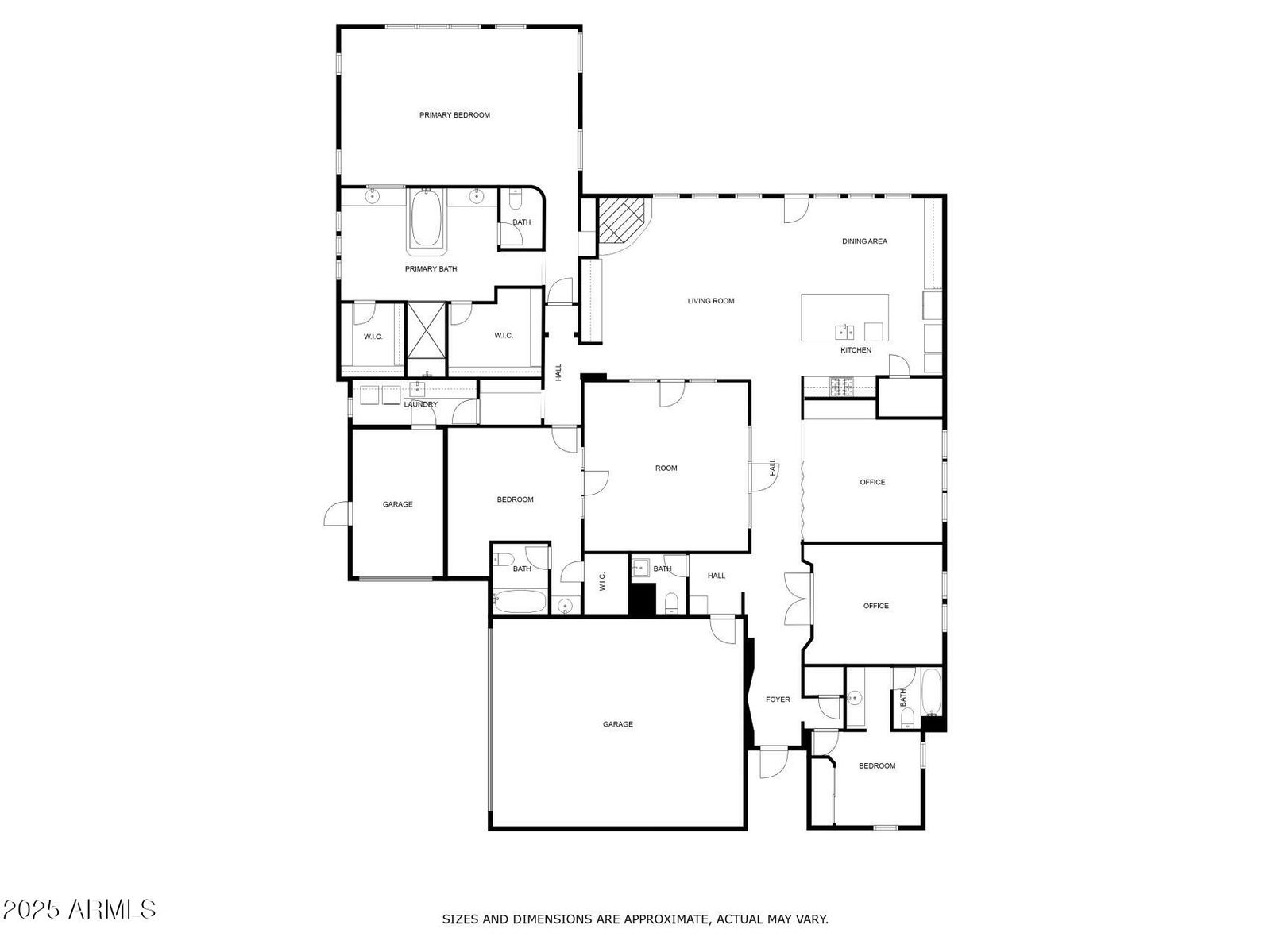9476 E Canyon View Road, Scottsdale, AZ 85255
- $1,899,900
- 3
- BD
- 3.5
- BA
- 3,299
- SqFt
- List Price
- $1,899,900
- Days on Market
- 38
- Status
- ACTIVE UNDER CONTRACT
- MLS#
- 6843016
- City
- Scottsdale
- Bedrooms
- 3
- Bathrooms
- 3.5
- Living SQFT
- 3,299
- Lot Size
- 10,400
- Subdivision
- Sera Brisa
- Year Built
- 2006
- Type
- Single Family Residence
Property Description
Welcome to this stunning home in the highly desirable Sera Brisa neighborhood located in the heart of DC Ranch Community without the high HOA fees of DC Ranch! 3 bed, 3.5 bath PLUS OFFICE, split floorplan with all bedrooms ensuite, with bedroom 3 perfect for guest quarters or inlaw suite offering it's own private entrance from the front of the house. This offers an exceptional blend of luxury and breathtaking green landscape. The chef's dream kitchen offers open-concept living with high ceilings, gorgeous beams and abundant natural light overlooking the gorgeous pool with breathtaking water features. The spacious primary suite offers a spa-like bath with his and hers walk-In closets. The resort-like backyard retreat offers pool, spa, fire pit, large covered patio, gas bbq & lush landsca The home is perfect for those wanting to entertain with surround sound throughout the home and the backyard, misting system on the back patio, inside courtyard with gas fire pit, outside fire pit with elevated patio. This home also offers a true 3-Car Garage with one 2 car bay and one 1 car bay. Sera Brisa is located in the heart of DC Ranch but is not included in the DC Ranch HOA making trasnfer fees and monthly HOA fees much lower than those in DC Ranch.
Additional Information
- Elementary School
- Copper Ridge School
- High School
- Chaparral High School
- Middle School
- Copper Ridge School
- School District
- Scottsdale Unified District
- Acres
- 0.24
- Architecture
- Ranch, Santa Barbara/Tuscan
- Assoc Fee Includes
- Maintenance Grounds
- Hoa Fee
- $415
- Hoa Fee Frequency
- Quarterly
- Hoa
- Yes
- Hoa Name
- Sera Brisa
- Builder Name
- Monterey
- Community
- Dc Ranch
- Community Features
- Gated, Playground, Biking/Walking Path
- Construction
- Stucco, Wood Frame, Painted
- Cooling
- Central Air, Ceiling Fan(s)
- Exterior Features
- Misting System, Private Yard, Built-in Barbecue
- Fencing
- Block
- Fireplace
- 1 Fireplace, Fire Pit, Gas
- Flooring
- Carpet, Stone, Wood
- Garage Spaces
- 3
- Heating
- Natural Gas
- Laundry
- Wshr/Dry HookUp Only
- Living Area
- 3,299
- Lot Size
- 10,400
- New Financing
- Cash, Conventional, VA Loan
- Other Rooms
- Great Room, Family Room, Guest Qtrs-Sep Entrn
- Parking Features
- Garage Door Opener, Direct Access, Side Vehicle Entry, Electric Vehicle Charging Station(s)
- Property Description
- North/South Exposure
- Roofing
- Tile
- Sewer
- Public Sewer
- Pool
- Yes
- Spa
- Above Ground, Heated, Private
- Stories
- 1
- Style
- Detached
- Subdivision
- Sera Brisa
- Taxes
- $5,471
- Tax Year
- 2024
- Water
- City Water
- Guest House
- Yes
Mortgage Calculator
Listing courtesy of Real Broker.
All information should be verified by the recipient and none is guaranteed as accurate by ARMLS. Copyright 2025 Arizona Regional Multiple Listing Service, Inc. All rights reserved.
