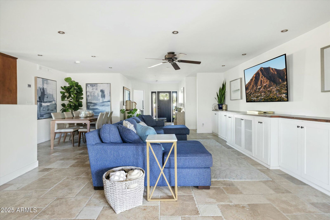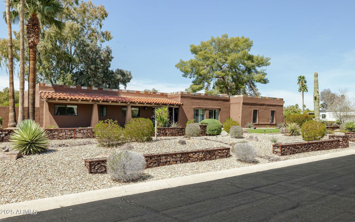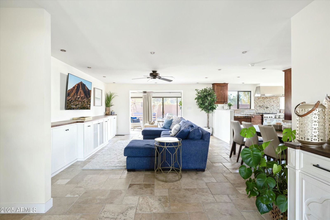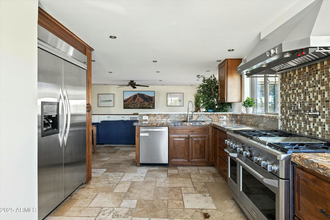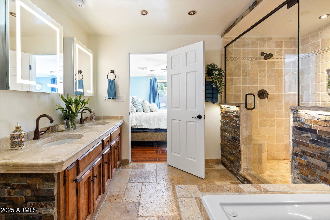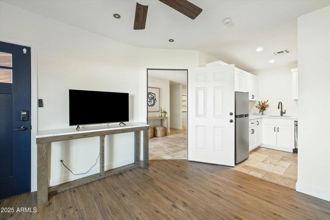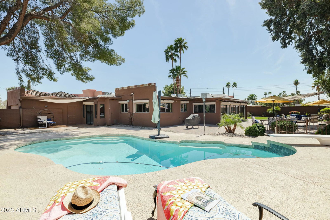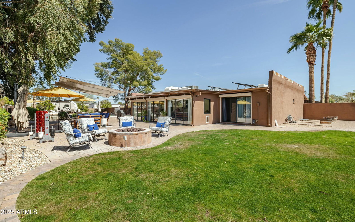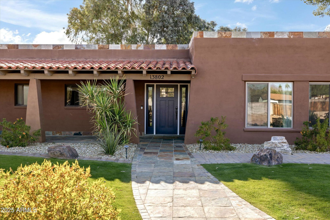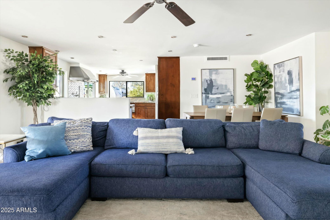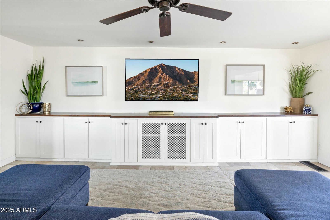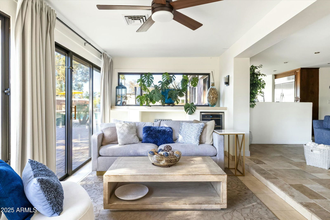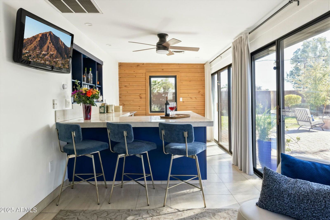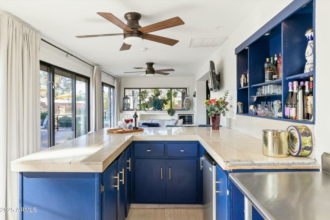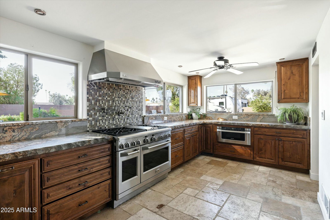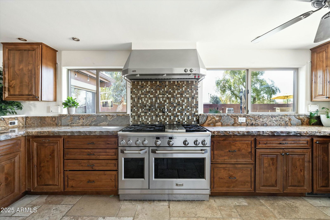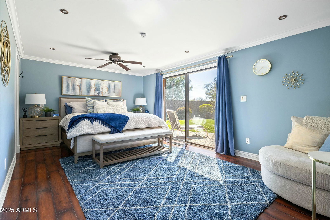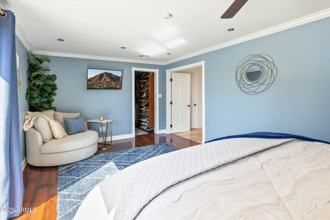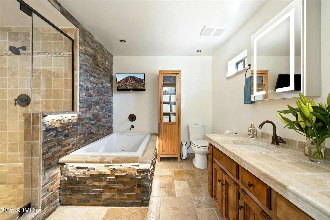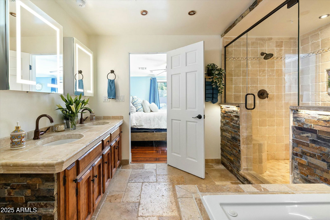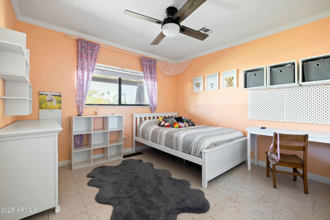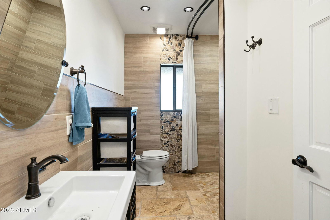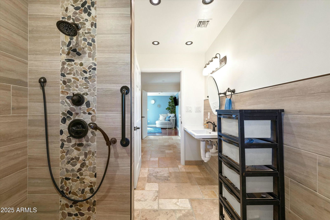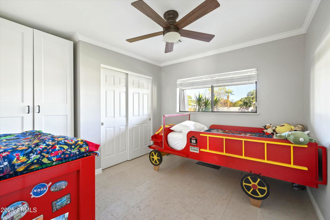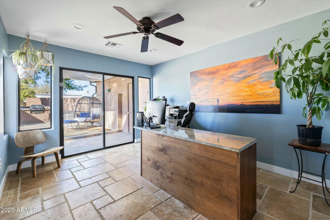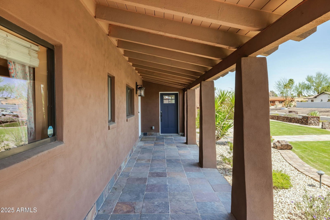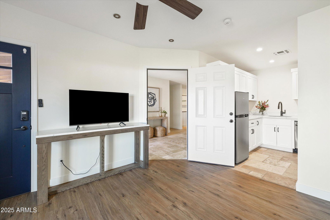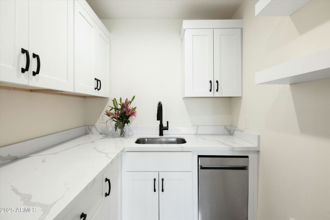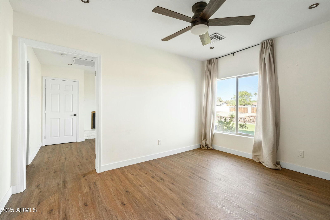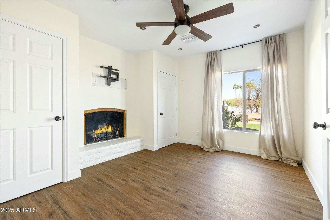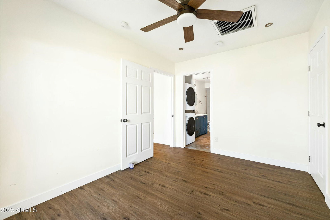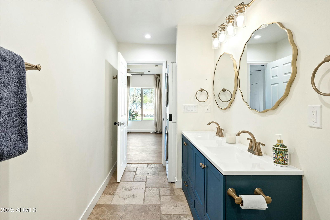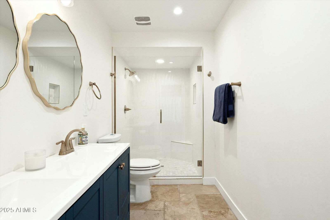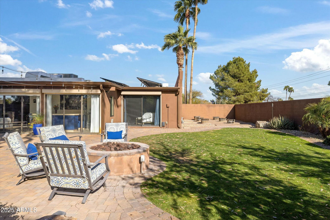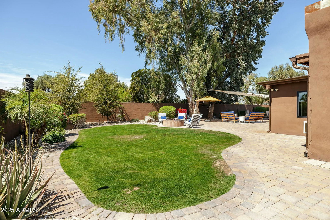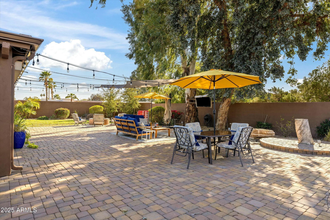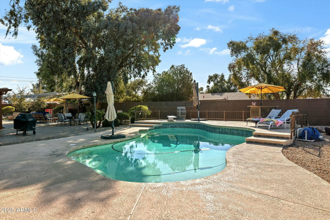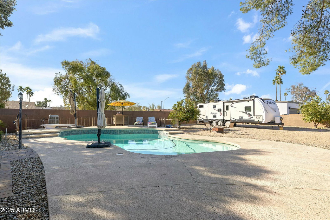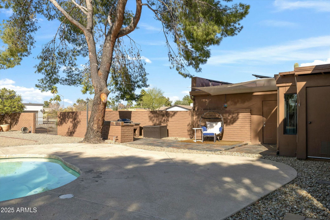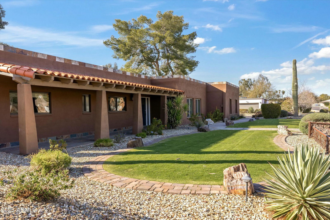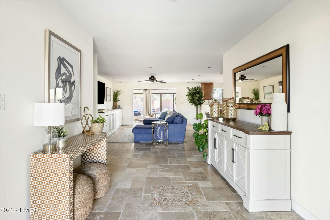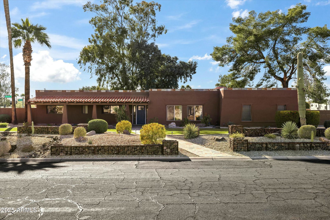13802 N 64th Place, Scottsdale, AZ 85254
- $1,275,000
- 4
- BD
- 3
- BA
- 2,853
- SqFt
- List Price
- $1,275,000
- Days on Market
- 39
- Status
- ACTIVE
- MLS#
- 6842111
- City
- Scottsdale
- Bedrooms
- 4
- Bathrooms
- 3
- Living SQFT
- 2,853
- Lot Size
- 25,183
- Subdivision
- Thunderbird East 1
- Year Built
- 1971
- Type
- Single Family Residence
Property Description
**BEST VALUE IN 85254 FOR A HALF ACRE CORNER LOT W/ NO HOA IN THE MAGIC ZIP CODE** Recently appraised in 2025 for $1,299,000!! Discover the perfect blend of luxury, flexibility, and outdoor living. Whether you're looking for multigenerational living, RV parking, space for your outdoor toys, or room to expand, this property offers endless potential!! Recently remodeled with over $500K in upgrades and magnificent curb appeal, step inside to a trendy, sophisticated interior featuring travertine Versailles flooring, custom alder cabinetry, smooth finish drywall, and high-end finishes throughout. The attached guest home is a standout feature, offering a private entrance, trendy new LVP flooring, kitchenette, stackable laundry, gas fireplace, and access to the main home. It's perfect for guests, multi-generational living, or rental income. The chef's kitchen is a masterpiece, boasting chiseled granite countertops, a 6-burner Monogram gas range w/ griddle, pot filler, and stainless appliances. The luxurious primary suite offers a private exit, walk-in closet w/ built-ins, and a spa-inspired en-suite w/ a soaking tub, dual shower heads, and stacked stone accents. Step outside to your resort-style backyard from the AZ sun room, complete w/ a heated saltwater pool, built-in BBQ, gas fire pit, and an expansive paver walkway. Dreaming of a pickleball or sport court? There's room for that too! This Scottsdale gem is just minutes from top-rated schools, shopping and dining at Scottsdale Quarter or Kierland, Scottsdale Airpark and more.
Additional Information
- Elementary School
- Desert Shadows Elementary School
- High School
- Horizon High School
- Middle School
- Desert Shadows Elementary School
- School District
- Paradise Valley Unified District
- Acres
- 0.58
- Architecture
- Other
- Assoc Fee Includes
- No Fees
- Builder Name
- Custom
- Community
- Thunderbird East 1
- Construction
- Stucco, Painted, Stone, Slump Block
- Cooling
- Central Air, Ceiling Fan(s)
- Exterior Features
- Storage, Built-in Barbecue, RV Hookup
- Fencing
- Block
- Fireplace
- 1 Fireplace, Gas
- Flooring
- Vinyl, Stone, Tile, Wood
- Garage Spaces
- 2
- Accessibility Features
- Accessible Door 32in+ Wide, Bath Roll-Under Sink, Bath Roll-In Shower, Bath Grab Bars, Accessible Hallway(s)
- Guest House Sq Ft
- 347
- Heating
- Electric, Natural Gas
- Laundry
- Wshr/Dry HookUp Only
- Living Area
- 2,853
- Lot Size
- 25,183
- New Financing
- Cash, Conventional, 1031 Exchange, VA Loan
- Other Rooms
- Great Room, Arizona Room/Lanai, Guest Qtrs-Sep Entrn
- Parking Features
- RV Gate, Garage Door Opener, Side Vehicle Entry, RV Access/Parking
- Property Description
- Corner Lot, East/West Exposure
- Roofing
- Rolled/Hot Mop
- Sewer
- Sewer in & Cnctd
- Pool
- Yes
- Spa
- None
- Stories
- 1
- Style
- Detached
- Subdivision
- Thunderbird East 1
- Taxes
- $3,895
- Tax Year
- 2024
- Water
- City Water
- Guest House
- Yes
Mortgage Calculator
Listing courtesy of Russ Lyon Sotheby's International Realty.
All information should be verified by the recipient and none is guaranteed as accurate by ARMLS. Copyright 2025 Arizona Regional Multiple Listing Service, Inc. All rights reserved.
