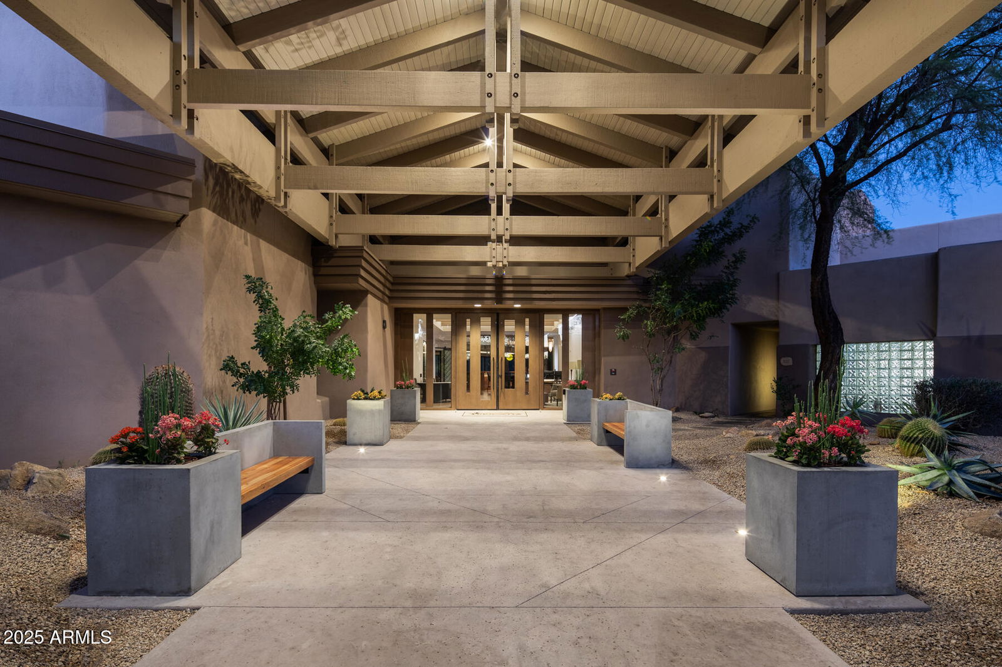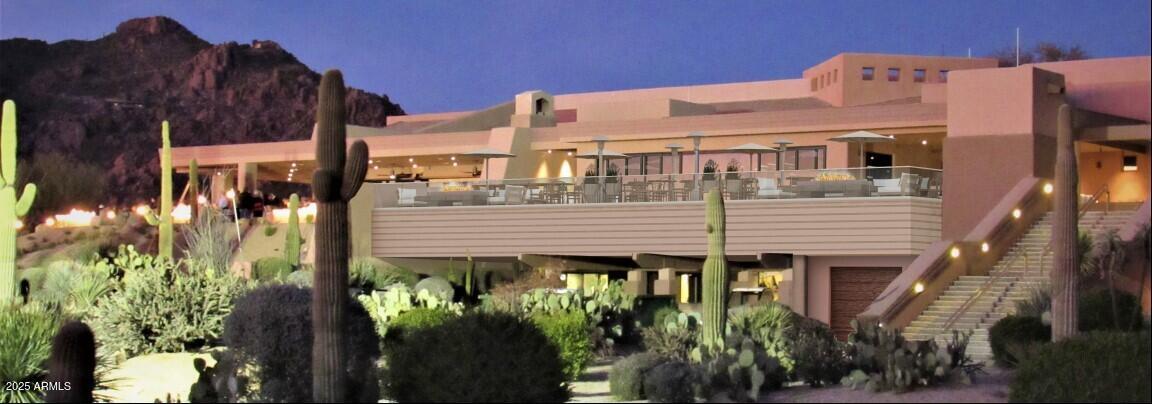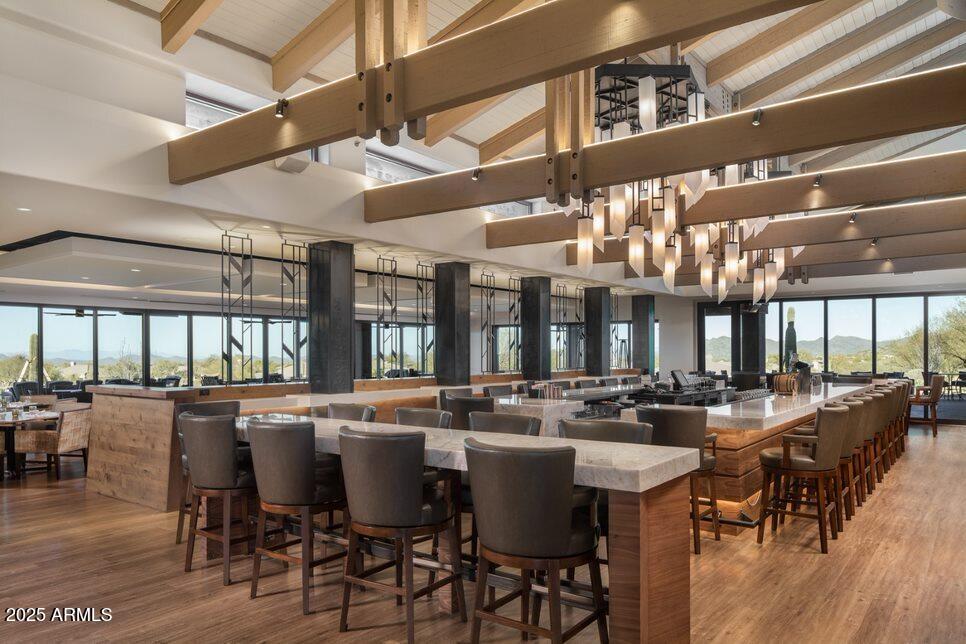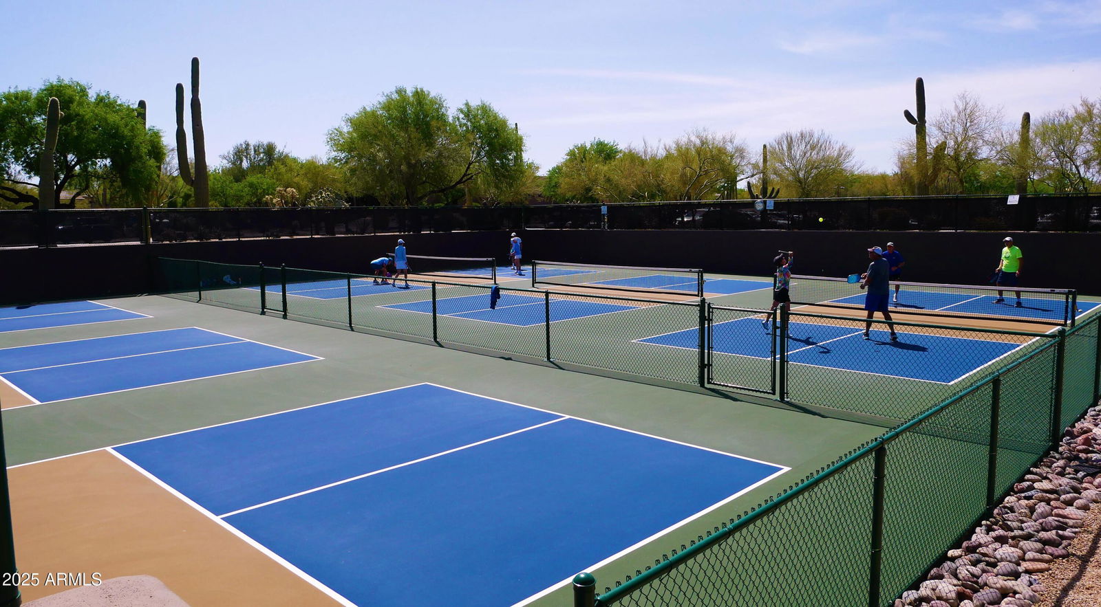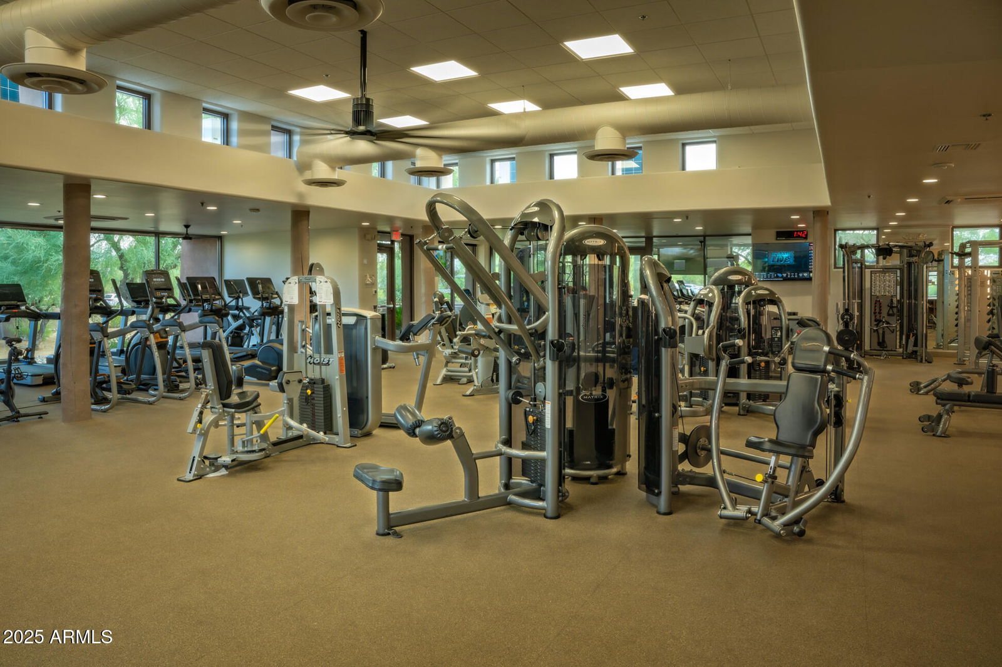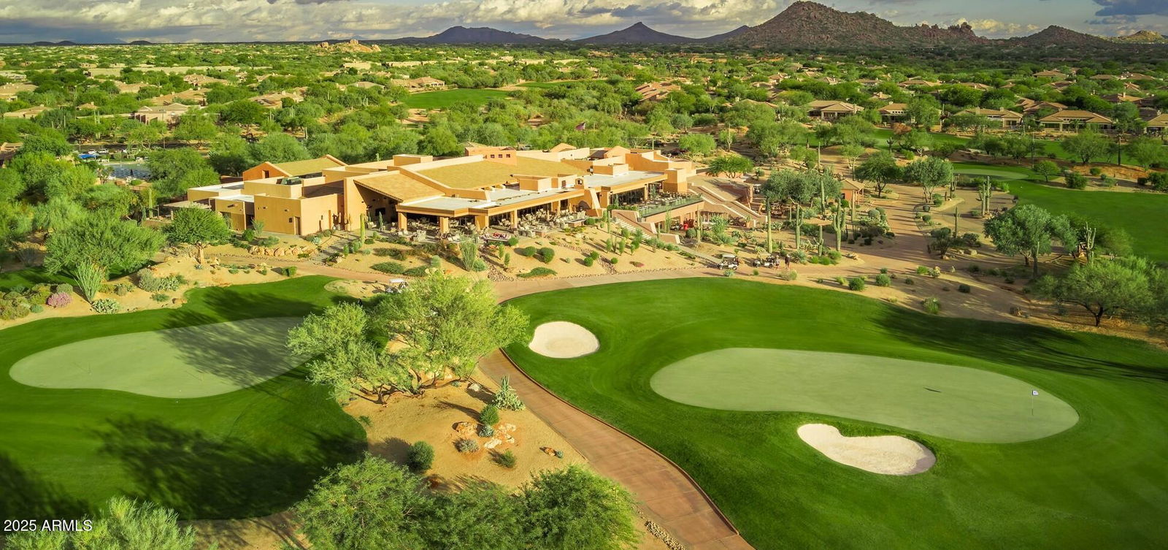6181 E Brilliant Sky Drive, Scottsdale, AZ 85266
- $1,485,000
- 4
- BD
- 3.5
- BA
- 2,790
- SqFt
- List Price
- $1,485,000
- Price Change
- ▼ $40,000 1745101546
- Days on Market
- 51
- Status
- ACTIVE
- MLS#
- 6836214
- City
- Scottsdale
- Bedrooms
- 4
- Bathrooms
- 3.5
- Living SQFT
- 2,790
- Lot Size
- 7,700
- Subdivision
- Terravita
- Year Built
- 1996
- Type
- Single Family Residence
Property Description
Stunning Terravita (Stella) with Casita & 3-Car Garage - Golf Course and Mountain Views! This beautifully upgraded 4-bedroom, 3.5-bath, SMART home with a private office and detached casita. This home has been meticulously maintained and thoughtfully enhanced to blend luxury, comfort, and modern technology in one of Scottsdale's most desirable neighborhoods. The casita features a separate entrance through a gated courtyard, making it ideal for guests or private workspace. Step into your backyard paradise, complete with a heated pool and spa, outdoor fireplace, outdoor kitchen, travertine pavers and deep covered patio with motorized sunshade and misters—perfect for year-round entertaining or quiet relaxation. Inside, you'll find an open-concept floor plan filled with high-end upgrades. " Security and convenience abound with a AAA monitored SMART Home Security system (owned) and security doors on all exterior entry points. " Commercial-grade kitchen appliances " Custom cabinetry with soft-close drawers, under/over-cabinet lighting, and pullout shelving " Wine cooler and wet bar " New LED ceiling lights throughout " SMART-enabled switches, fans, and automated window shades in main living areas " New exterior sunshades on all windows
Additional Information
- Elementary School
- Black Mountain Elementary School
- High School
- Cactus Shadows High School
- Middle School
- Sonoran Trails Middle School
- School District
- Cave Creek Unified District
- Acres
- 0.18
- Architecture
- Ranch
- Assoc Fee Includes
- Maintenance Grounds, Street Maint
- Hoa Fee
- $441
- Hoa Fee Frequency
- Quarterly
- Hoa
- Yes
- Hoa Name
- Terravita Comm Assn
- Builder Name
- Del Webb
- Community
- Terravita
- Community Features
- Pickleball, Gated, Community Spa Htd, Community Pool Htd, Guarded Entry, Golf, Tennis Court(s), Biking/Walking Path, Clubhouse, Fitness Center
- Construction
- Stucco, Wood Frame, Painted
- Cooling
- Central Air, Ceiling Fan(s), Programmable Thmstat
- Exterior Features
- Misting System, Private Street(s), Private Yard, Built-in Barbecue
- Fencing
- Block, Wrought Iron
- Fireplace
- 2 Fireplace, Exterior Fireplace, Family Room, Gas
- Flooring
- Stone, Tile
- Garage Spaces
- 3
- Guest House Sq Ft
- 203
- Heating
- Natural Gas
- Living Area
- 2,790
- Lot Size
- 7,700
- Model
- STELLA w/Casita
- New Financing
- Cash, Conventional, VA Loan
- Other Rooms
- Great Room, Family Room, Guest Qtrs-Sep Entrn
- Parking Features
- Garage Door Opener, Extended Length Garage, Direct Access, Attch'd Gar Cabinets, Golf Cart Garage
- Property Description
- Golf Course Lot, North/South Exposure, Borders Common Area, Mountain View(s)
- Roofing
- Tile, Concrete, Foam
- Sewer
- Public Sewer
- Pool
- Yes
- Spa
- Heated, Private
- Stories
- 1
- Style
- Detached
- Subdivision
- Terravita
- Taxes
- $3,482
- Tax Year
- 2024
- Water
- City Water
- Guest House
- Yes
Mortgage Calculator
Listing courtesy of HomeSmart.
All information should be verified by the recipient and none is guaranteed as accurate by ARMLS. Copyright 2025 Arizona Regional Multiple Listing Service, Inc. All rights reserved.
































