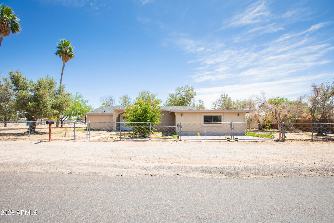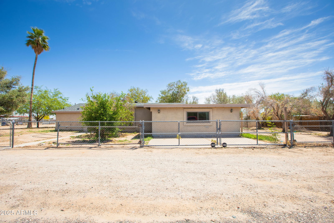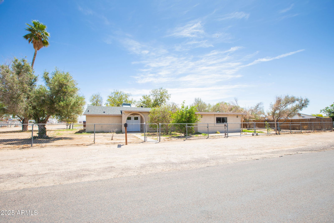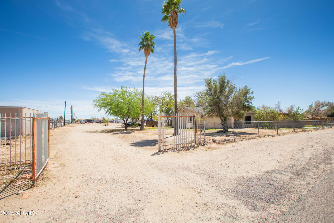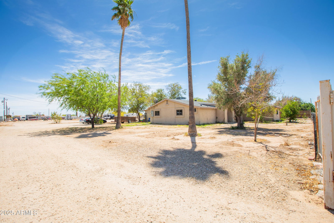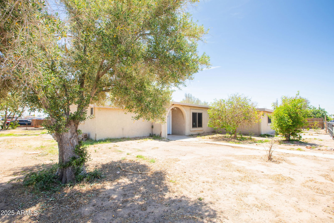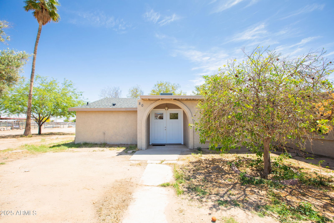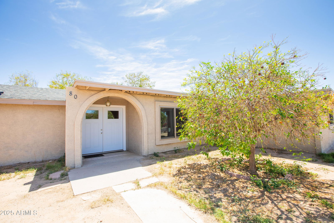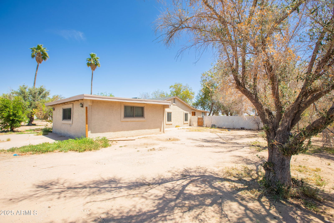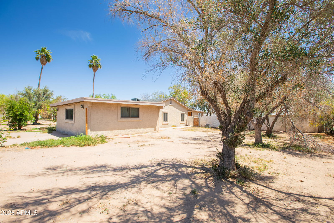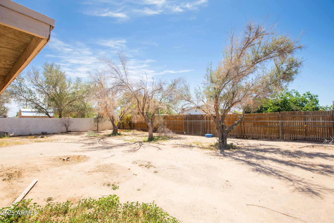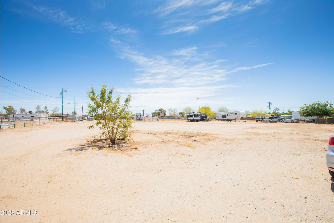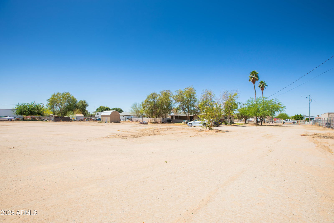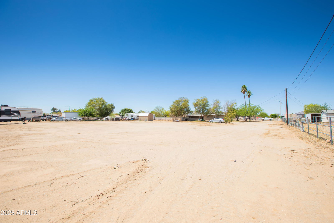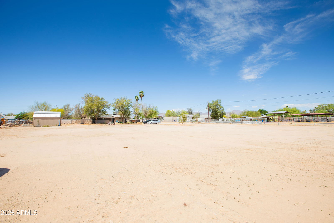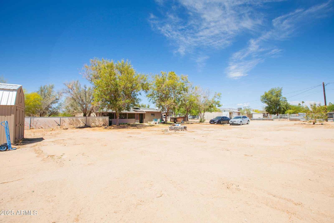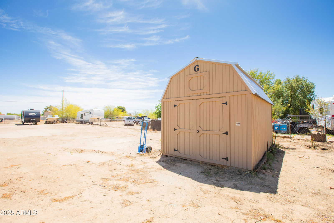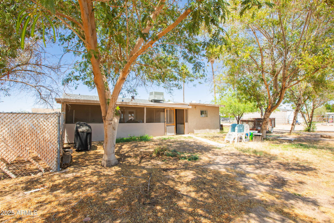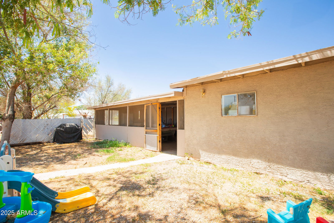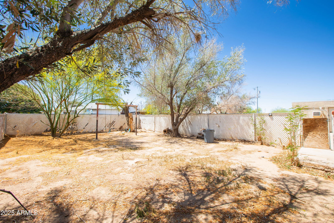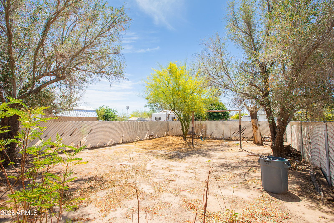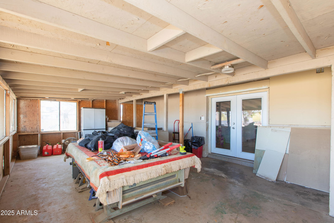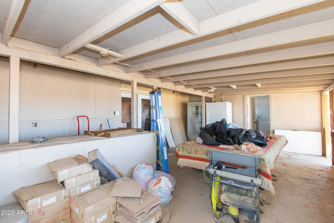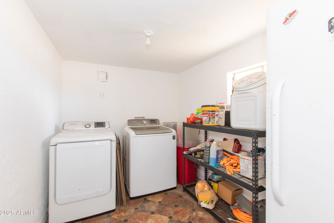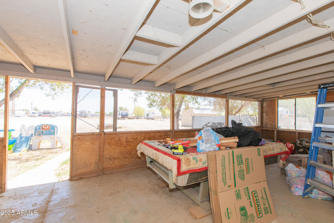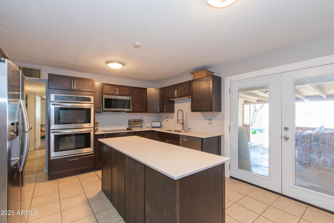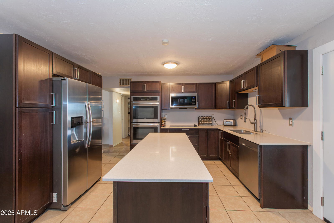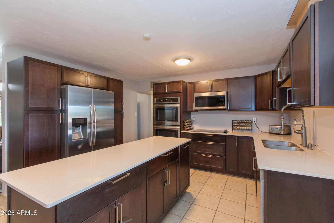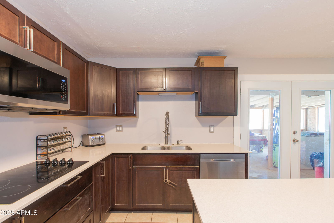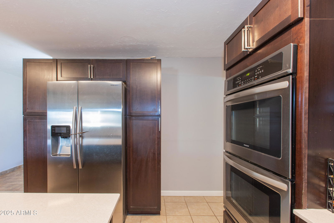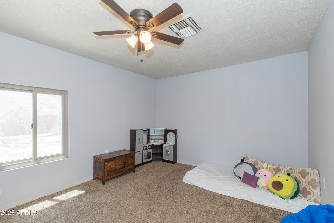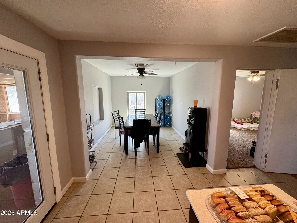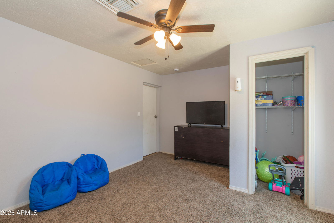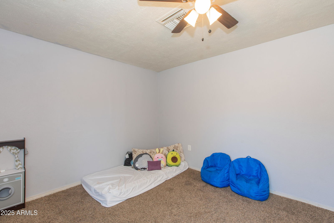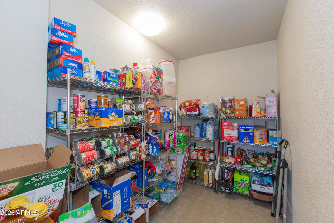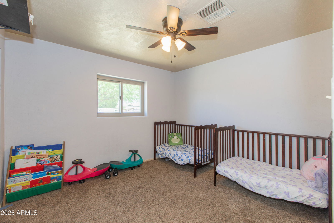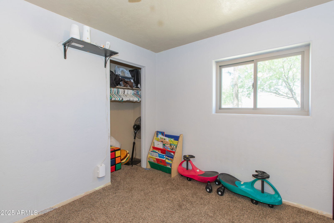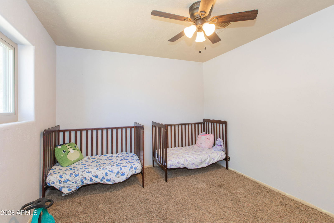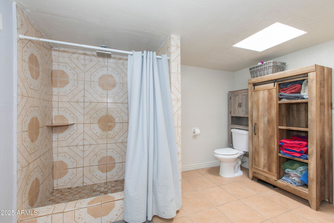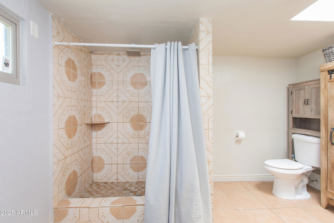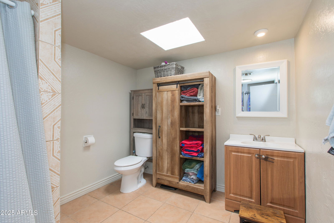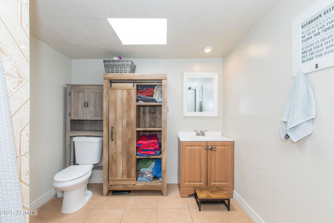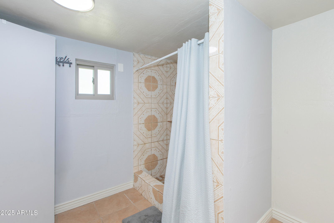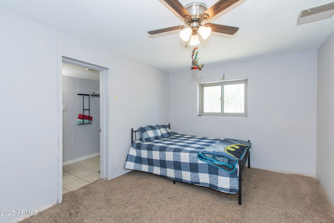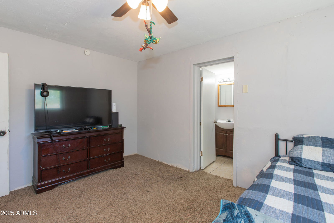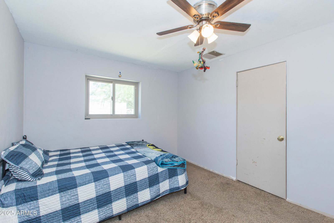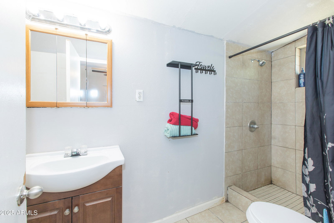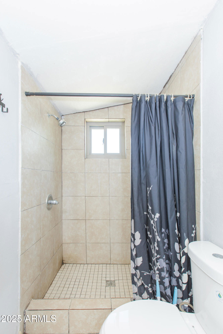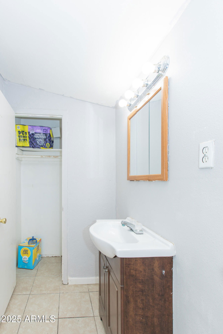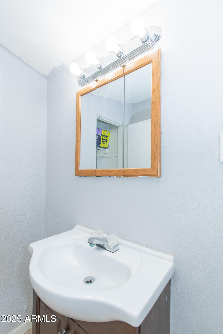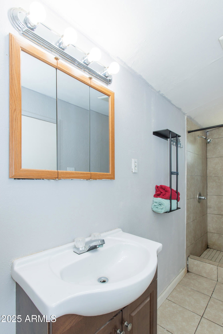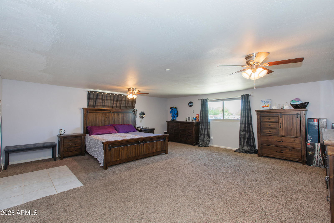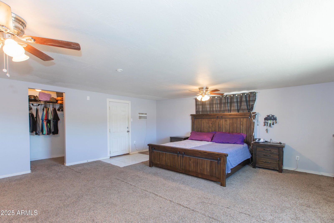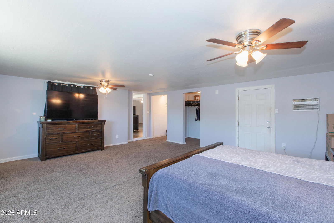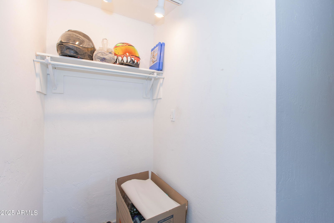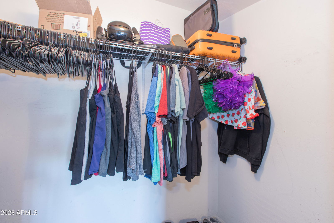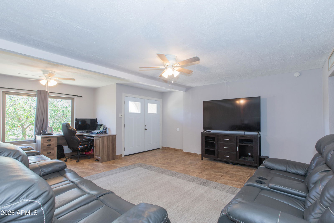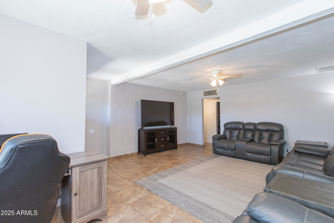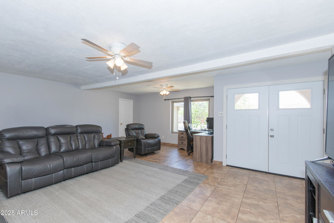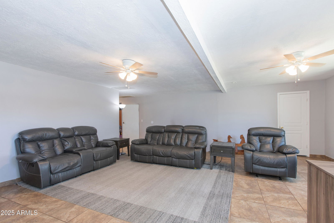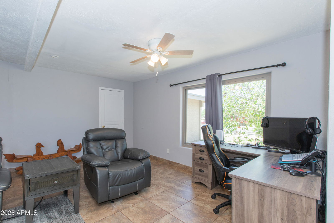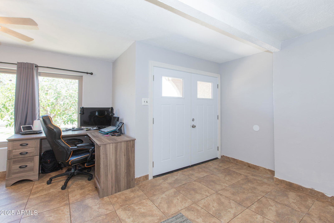807 N 193rd Avenue, Buckeye, AZ 85326
- $535,000
- 4
- BD
- 2
- BA
- 2,520
- SqFt
- List Price
- $535,000
- Price Change
- ▼ $15,000 1746306048
- Days on Market
- 56
- Status
- ACTIVE
- MLS#
- 6833261
- City
- Buckeye
- Bedrooms
- 4
- Bathrooms
- 2
- Living SQFT
- 2,520
- Lot Size
- 49,541
- Subdivision
- White Tank Homes
- Year Built
- 1959
- Type
- Single Family Residence
Property Description
Horse Property with No HOA! This spacious 4-bedroom, 2-bathroom home sits on 1.137 acres of land. Inside, a unique split floor plan offers 2,520 sq. ft. of thoughtfully designed living space. Recent upgrades include a fully remodeled kitchen, new copper plumbing, updated electrical, new insulation, and refreshed bathrooms. Enjoy peace of mind with a new roof, skylight, lifetime-warranty dual pane windows/screens, and a Trane AC with a 15-year warranty. Additional features include a built-in pantry, fresh paint, new doors, and an enclosed back patio and large storage shed. List from seller: 2018 New copper plumbing for the whole house 2019 full kitchen remodel (excl floors) incl walls Remodel both bathrooms (excl showers) 2021 Kitchen floors New electrical Enclosed back patio New back patio light fixtures New roof & skylight 2022 New insulation New back doors New light fixtures/fans in master & dining room 2023 New windows - lifetime warranty New Trane AC & elephant trunk vents- July, 15 yr warranty New AC return & uv filter added New sewer/drain pipes Built pantry 2024 New paint (excl master) New water heater - Nov New front doors - Dec 2025 New paint in master New light fixtures/fans in remaining bedrooms/living room New fascia Painted outside of enclosed porch Finished painting ceiling in living room, kitchen, and dining room Framed master door New shelving in 3 closets Finished drywall & paint laundry room
Additional Information
- Elementary School
- Blue Horizons Elementary School
- High School
- Estrella Foothills High School
- Middle School
- Blue Horizons Elementary School
- School District
- Buckeye Union High School District
- Acres
- 1.14
- Architecture
- Ranch
- Assoc Fee Includes
- No Fees
- Builder Name
- Unknown
- Construction
- Stucco, Wood Frame, Painted
- Cooling
- Central Air, Ceiling Fan(s)
- Exterior Features
- Screened in Patio(s), Storage
- Fencing
- Chain Link
- Fireplace
- None
- Flooring
- Carpet, Tile
- Heating
- Natural Gas
- Horses
- Yes
- Living Area
- 2,520
- Lot Size
- 49,541
- New Financing
- Cash, Conventional, FHA, VA Loan
- Other Rooms
- Great Room, Family Room, Separate Workshop
- Parking Features
- RV Gate, RV Access/Parking
- Property Description
- East/West Exposure
- Roofing
- Composition
- Sewer
- Septic Tank
- Spa
- None
- Stories
- 1
- Style
- Detached
- Subdivision
- White Tank Homes
- Taxes
- $1,523
- Tax Year
- 2024
- Water
- Pvt Water Company
Mortgage Calculator
Listing courtesy of RETSY.
All information should be verified by the recipient and none is guaranteed as accurate by ARMLS. Copyright 2025 Arizona Regional Multiple Listing Service, Inc. All rights reserved.
