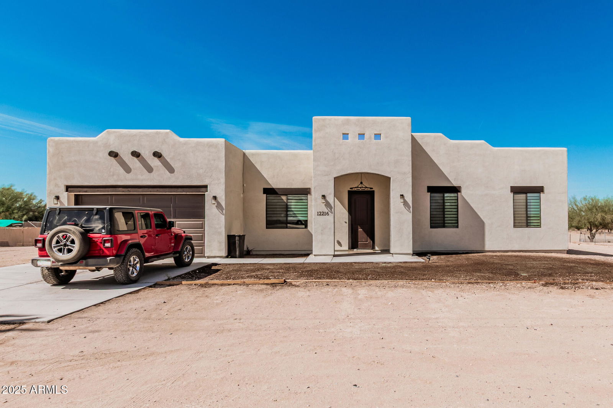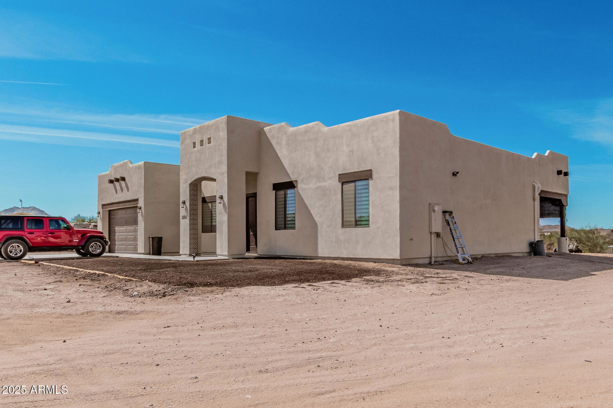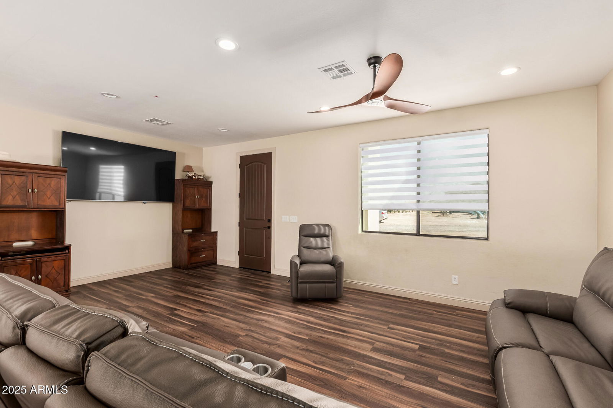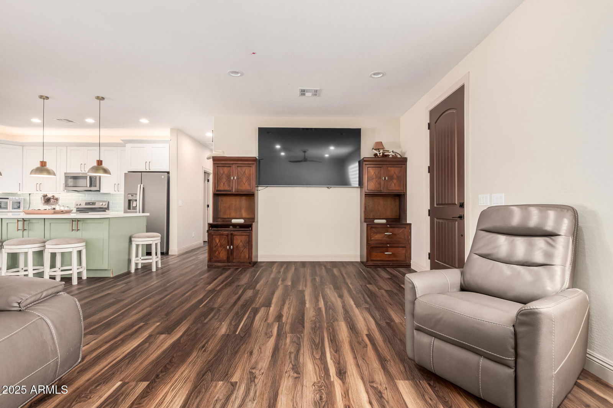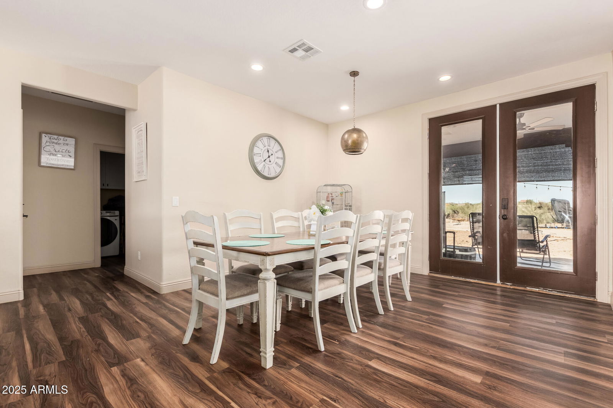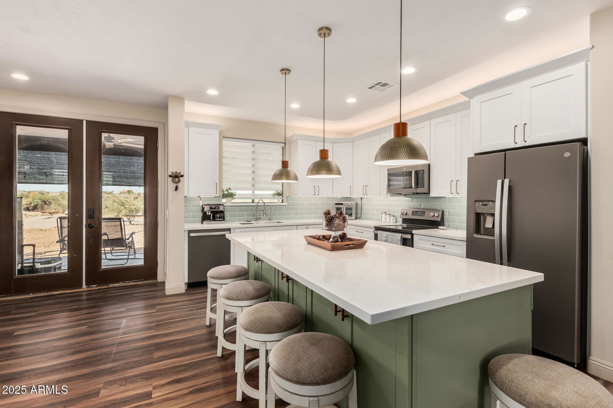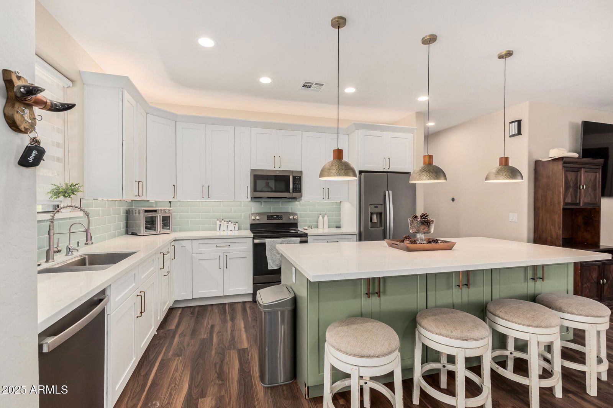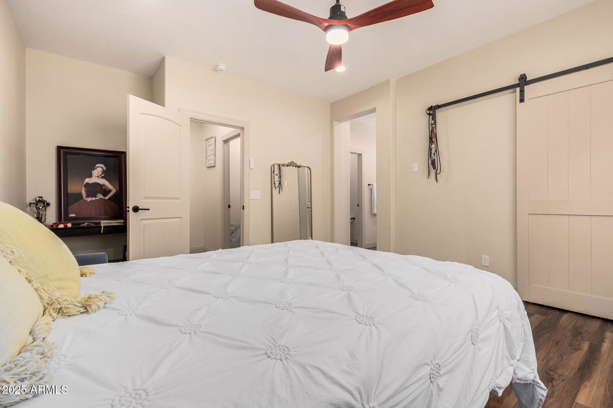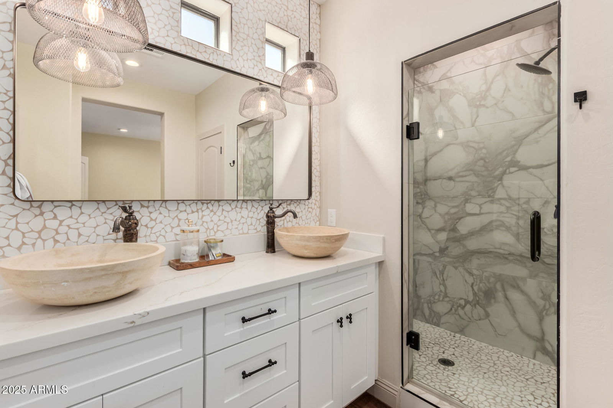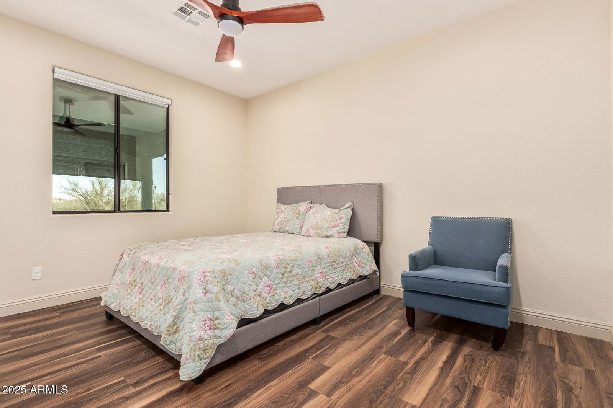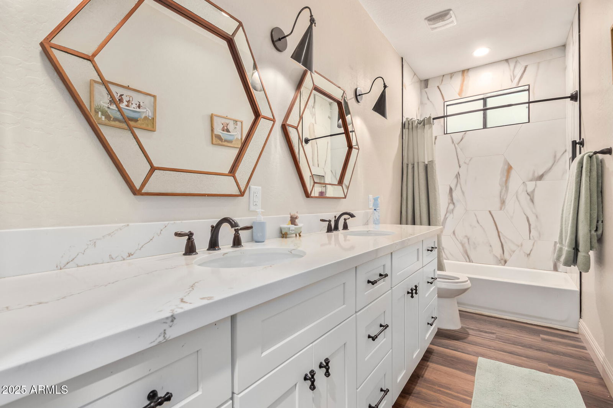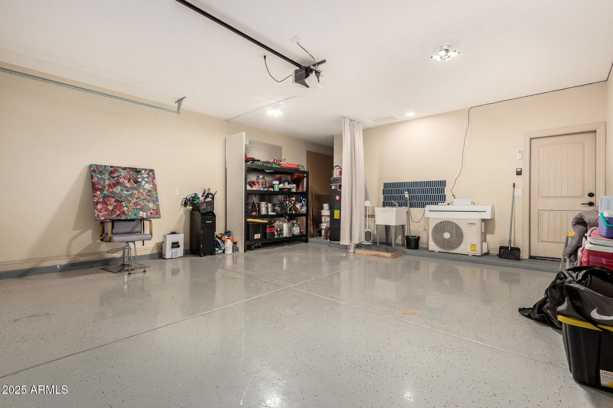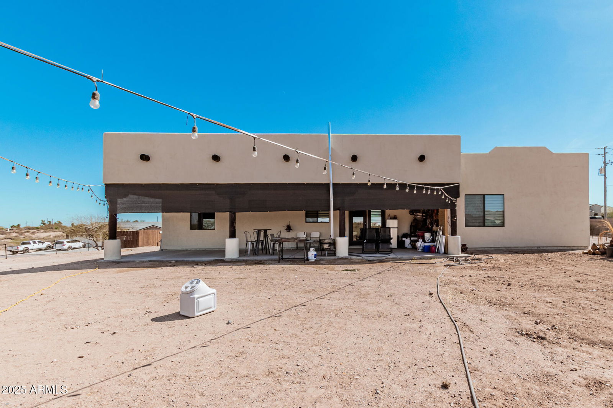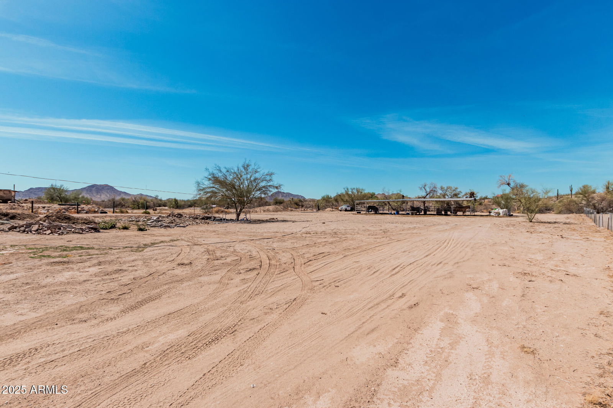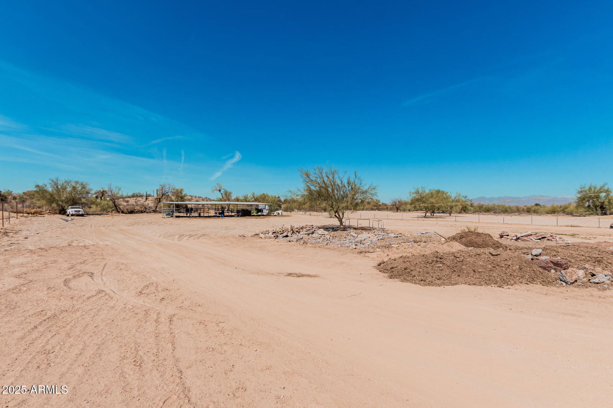12216 S 214th Avenue, Buckeye, AZ 85326
- $549,000
- 4
- BD
- 2
- BA
- 1,857
- SqFt
- List Price
- $549,000
- Price Change
- ▼ $18,000 1745018059
- Days on Market
- 55
- Status
- PENDING
- MLS#
- 6830546
- City
- Buckeye
- Bedrooms
- 4
- Bathrooms
- 2
- Living SQFT
- 1,857
- Lot Size
- 81,806
- Subdivision
- N/A
- Year Built
- 2023
- Type
- Single Family Residence
Property Description
You've just found the perfect haven! Comfort meets style in this beautiful 4-bed, 2-bath home situated on over an acre! Discover the harmonious open floor plan that promotes an inviting ambiance, complemented by wood-look flooring, neutral paint throughout, and recessed lighting that brightens every corner. The impeccable kitchen comes with stainless steel appliances, plenty of cabinetry, subway tile backsplash, quartz counters, and a center island with a breakfast bar ideal for casual dining. Retreat to the serene primary bedroom, equipped with a walk-in closet and an ensuite with two vessel sinks. Enjoy mountain views from the massive backyard, offering a covered patio and stalls. Horses will love to roam! This gem won't disappoint!
Additional Information
- Elementary School
- Rainbow Valley Elementary School
- High School
- Estrella Foothills High School
- Middle School
- Rainbow Valley Elementary School
- School District
- Buckeye Union High School District
- Acres
- 1.88
- Architecture
- Ranch
- Assoc Fee Includes
- No Fees
- Builder Name
- Thunderbuild LLC
- Construction
- Stucco, Wood Frame, Painted
- Cooling
- Central Air, Ceiling Fan(s)
- Fencing
- Wire
- Fireplace
- None
- Flooring
- Laminate
- Garage Spaces
- 2
- Heating
- Electric
- Horse Features
- Stall
- Horses
- Yes
- Laundry
- Wshr/Dry HookUp Only
- Living Area
- 1,857
- Lot Size
- 81,806
- New Financing
- Cash, Conventional, FHA, VA Loan
- Other Rooms
- Great Room
- Parking Features
- Garage Door Opener, Direct Access
- Property Description
- East/West Exposure, Mountain View(s)
- Roofing
- Built-Up
- Sewer
- Septic in & Cnctd
- Spa
- None
- Stories
- 1
- Style
- Detached
- Subdivision
- N/A
- Taxes
- $213
- Tax Year
- 2024
- Water
- Shared Well
Mortgage Calculator
Listing courtesy of eXp Realty.
All information should be verified by the recipient and none is guaranteed as accurate by ARMLS. Copyright 2025 Arizona Regional Multiple Listing Service, Inc. All rights reserved.
