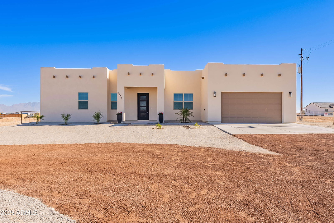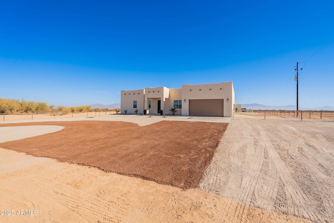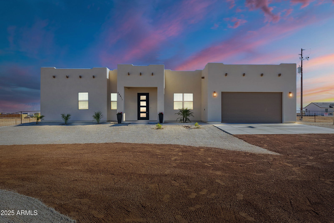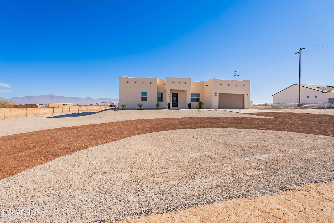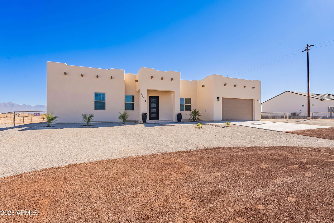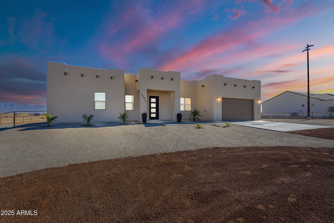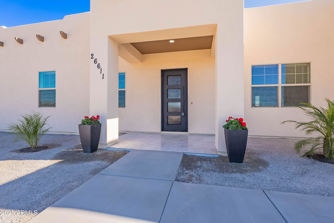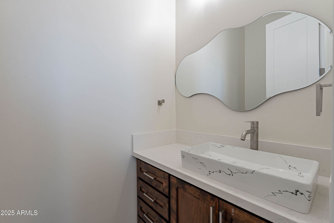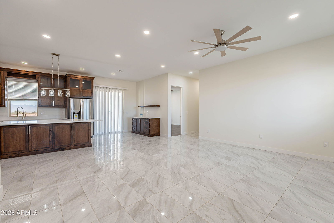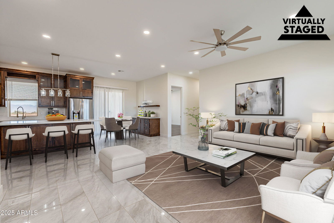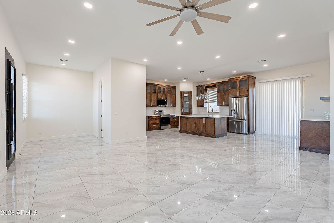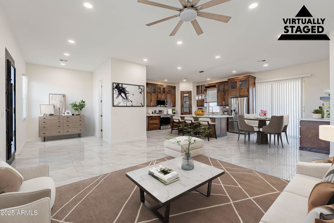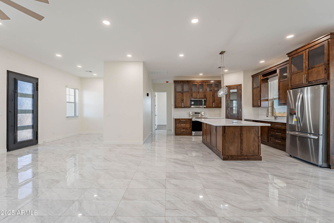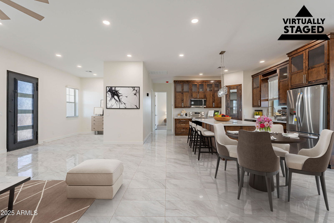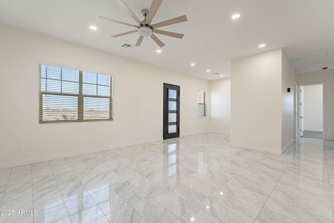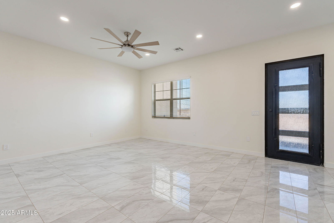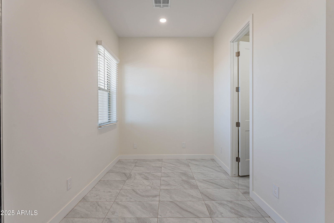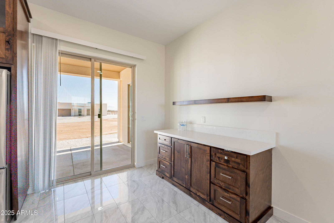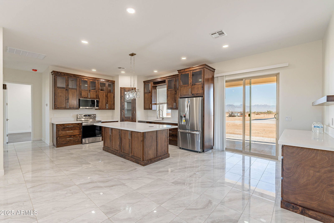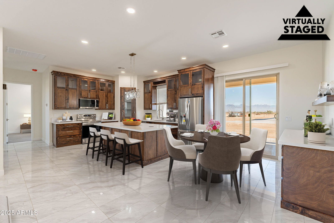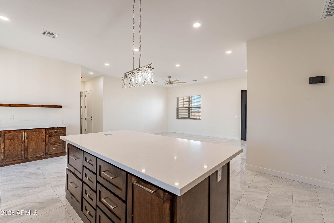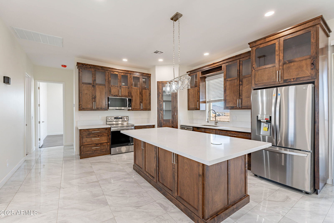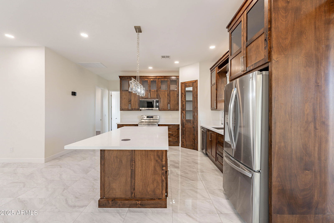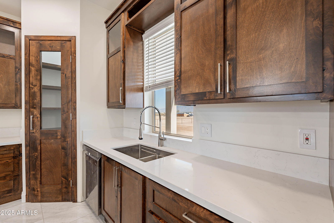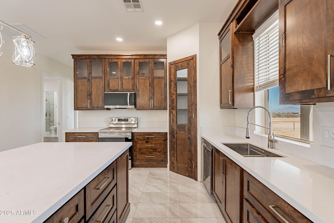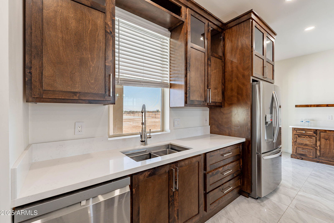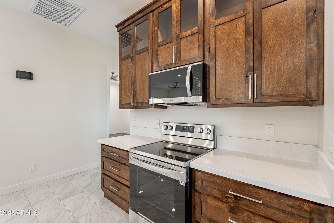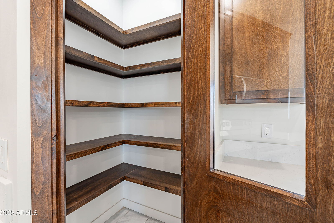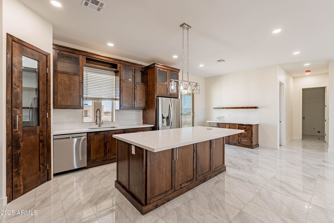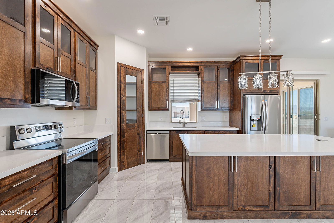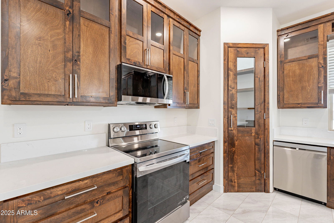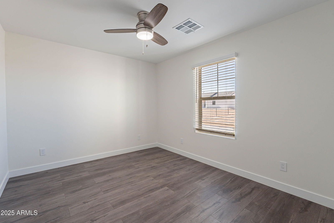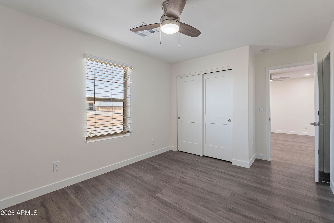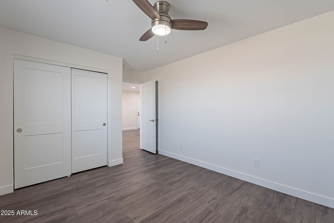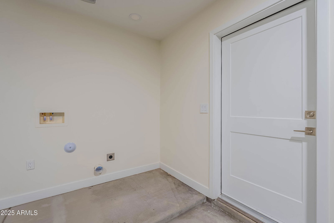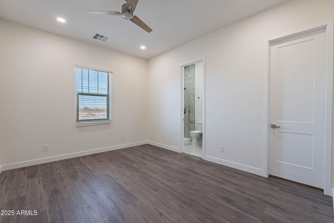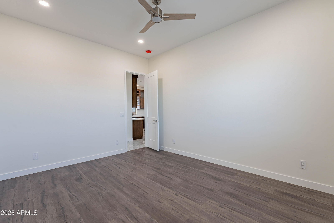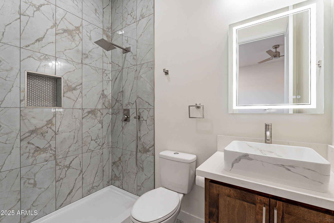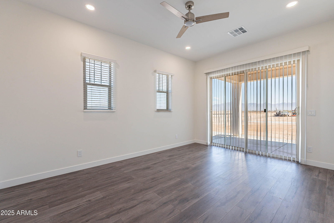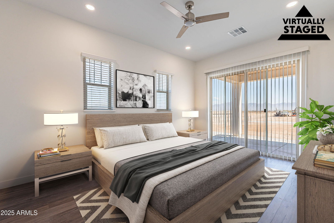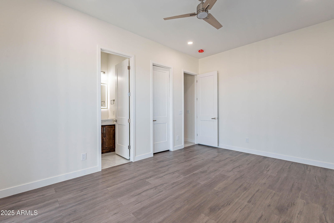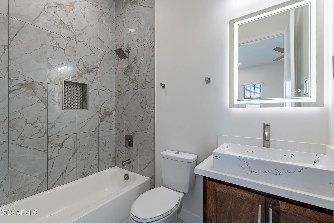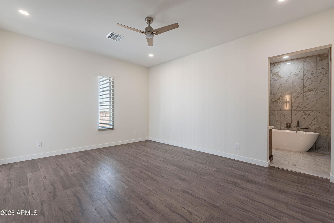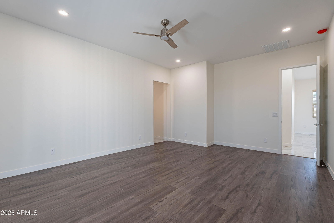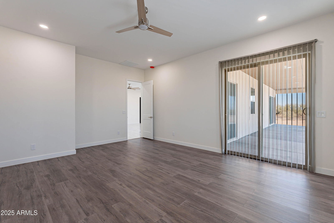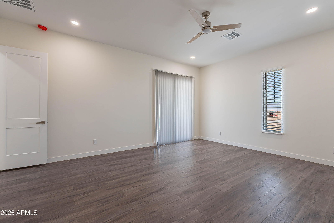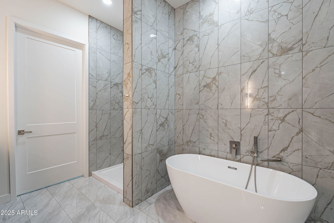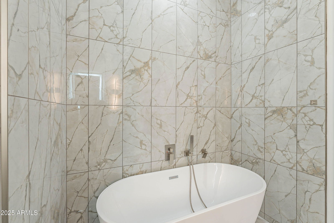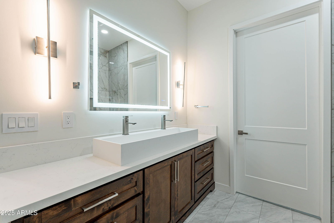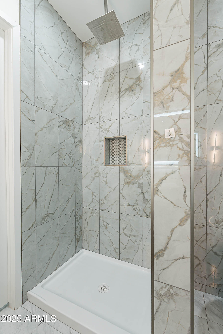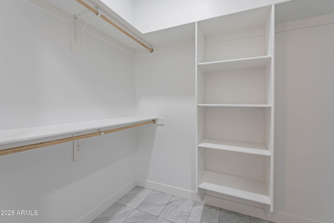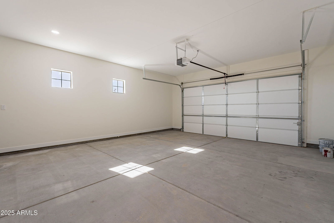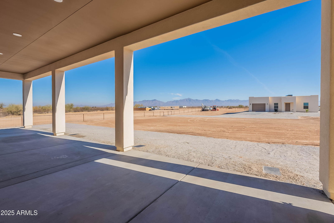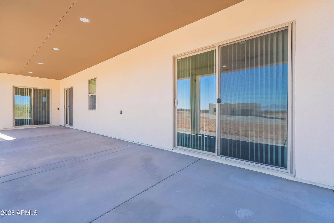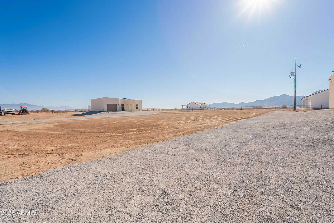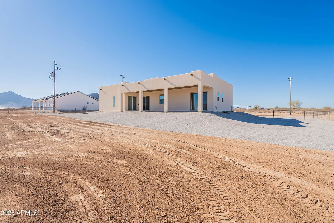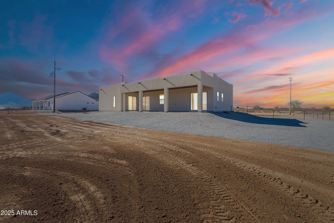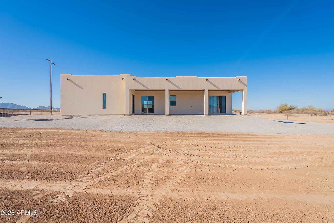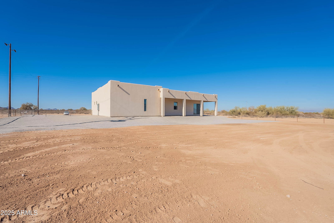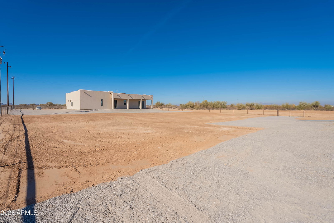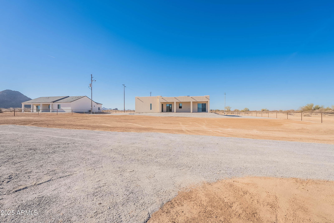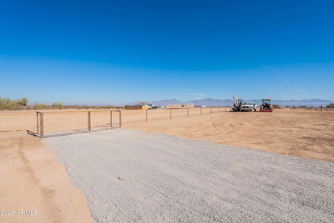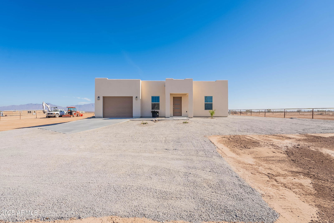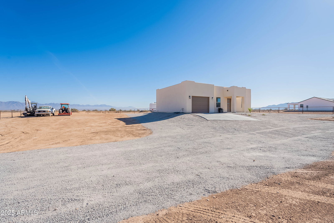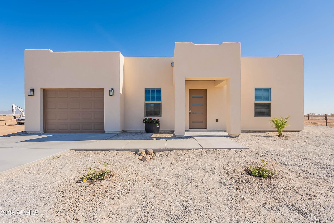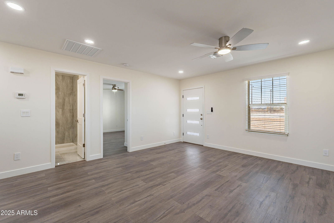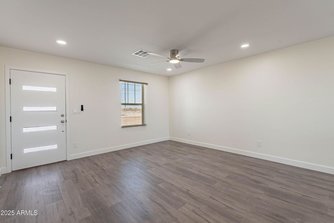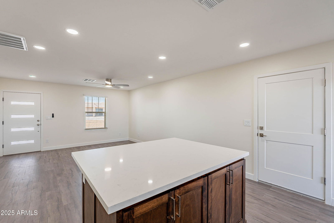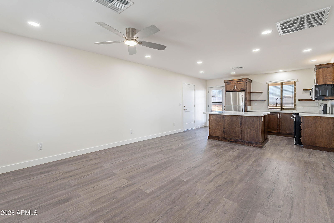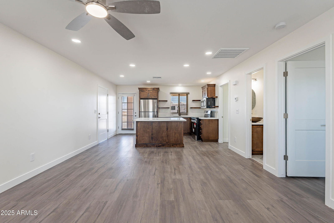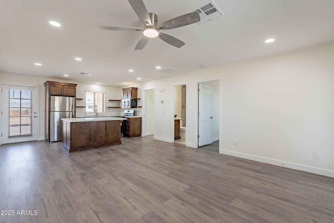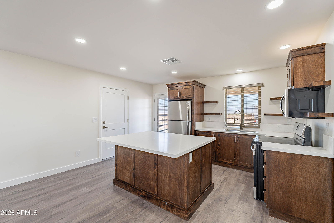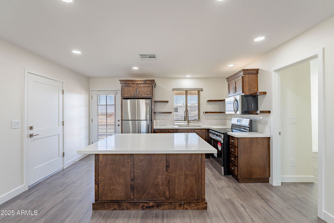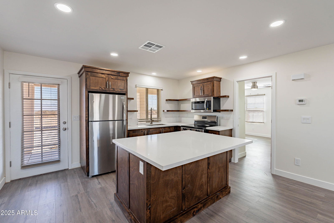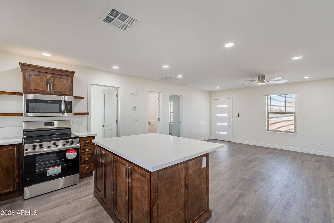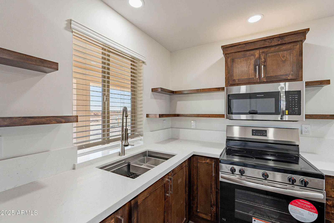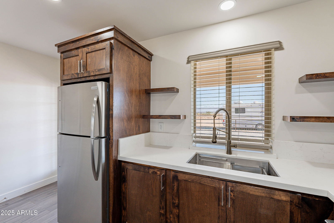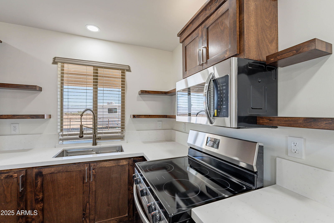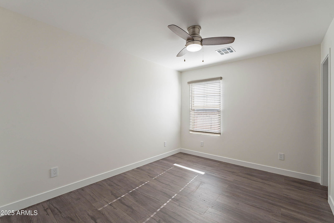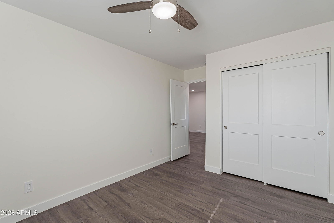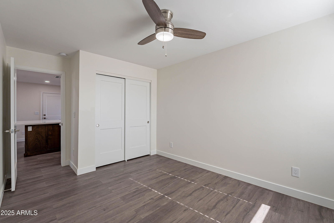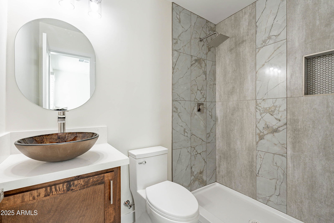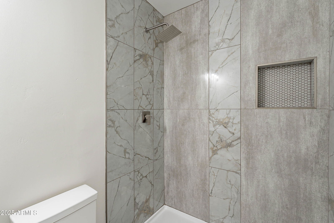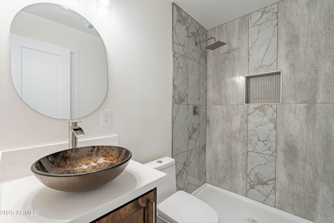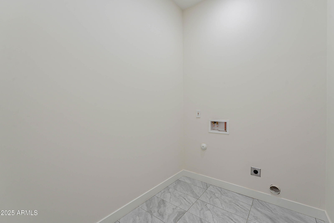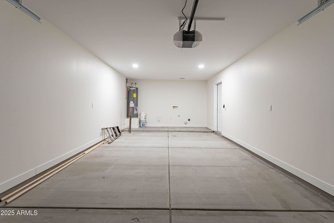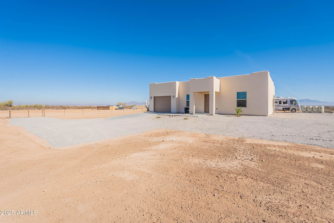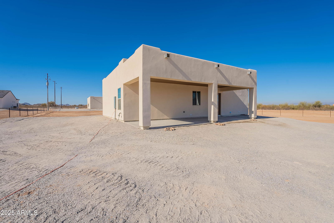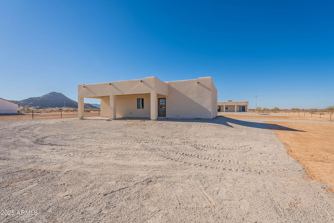26611 S 187th Avenue, Buckeye, AZ 85326
- $605,000
- 5
- BD
- 5.5
- BA
- 2,792
- SqFt
- Sold Price
- $605,000
- List Price
- $649,900
- Closing Date
- Apr 01, 2025
- Days on Market
- 87
- Status
- CLOSED
- MLS#
- 6800274
- City
- Buckeye
- Bedrooms
- 5
- Bathrooms
- 5.5
- Living SQFT
- 2,792
- Lot Size
- 61,125
- Year Built
- 2025
- Type
- Single Family Residence
Property Description
HOUSE & GUEST HOUSE!! Experience the charm of the Southwest in this Santa Fe-style estate, complete with a main house and a casita, all set against breathtaking mountain views. Built with authentic architectural touches and modern amenities, this property offers the perfect blend of traditional design and contemporary comfort. Main House: 3 spacious bedrooms, each featuring its own private bathroom, plus a convenient half-bath for guests. Chef's Kitchen: Enjoy custom-made kitchen cabinets, stainless steel appliances, a large kitchen island, and quartz countertops, perfect for both casual dining and entertaining. Beautiful tile in the bathrooms and main living areas, with warm laminate flooring in the bedrooms. A 2-car garage provides ample space Casita (Guest House) 2 comfortable bedrooms and two full bathrooms, ideal for hosting overnight guests or extended family. Mirroring the quality of the main home with custom-made cabinets, a kitchen island, stainless steel appliances, and quartz countertops. Equipped with ceiling fans in all areas, synthetic stucco for a classic Santa Fe façade, and spray foam insulation to keep energy costs low. A 1-car garage adds convenience and extra storage.
Additional Information
- Elementary School
- Rainbow Valley Elementary School
- High School
- Estrella Foothills High School
- Middle School
- Rainbow Valley Elementary School
- School District
- Buckeye Union High School District
- Acres
- 1.40
- Architecture
- Territorial/Santa Fe
- Assoc Fee Includes
- Other (See Remarks)
- Builder Name
- unknown
- Construction
- Synthetic Stucco, Wood Frame, Spray Foam Insulation, ICAT Recessed Lighting, Ducts Professionally Air-Sealed
- Cooling
- Central Air, Ceiling Fan(s)
- Electric
- 220 Volts in Kitchen
- Fencing
- Other
- Fireplace
- None
- Flooring
- Laminate, Tile
- Garage Spaces
- 3
- Heating
- Electric
- Horse Features
- See Remarks
- Horses
- Yes
- Laundry
- Wshr/Dry HookUp Only
- Living Area
- 2,792
- Lot Size
- 61,125
- New Financing
- Cash, Conventional, FHA, VA Loan
- Property Description
- Mountain View(s), Street(s) Not Paved
- Roofing
- Rolled/Hot Mop
- Sewer
- Septic in & Cnctd
- Spa
- None
- Stories
- 1
- Style
- Detached
- Taxes
- $428
- Tax Year
- 2024
- Water
- Shared Well
Mortgage Calculator
Listing courtesy of My Home Group Real Estate. Selling Office: Non-MLS Office.
All information should be verified by the recipient and none is guaranteed as accurate by ARMLS. Copyright 2025 Arizona Regional Multiple Listing Service, Inc. All rights reserved.
