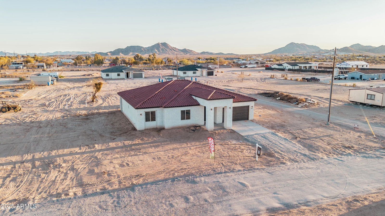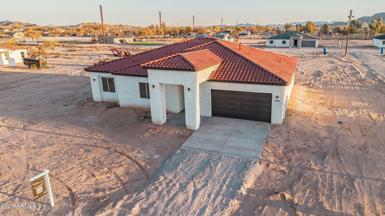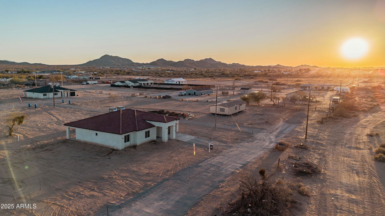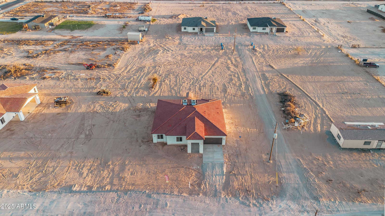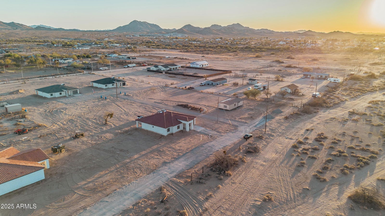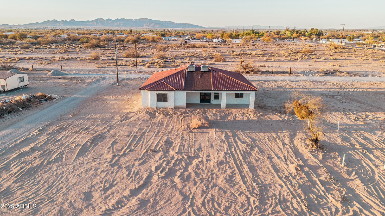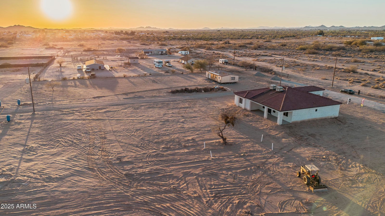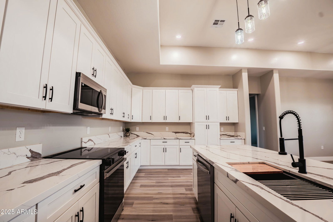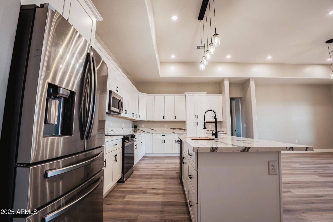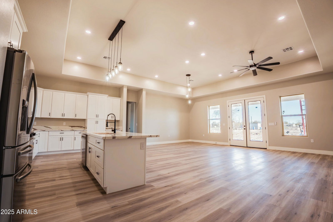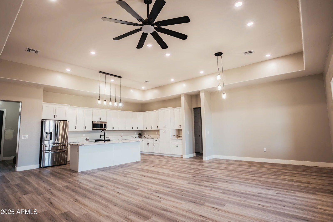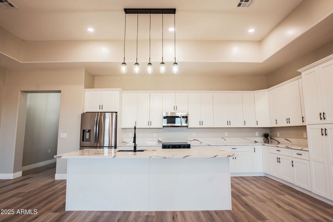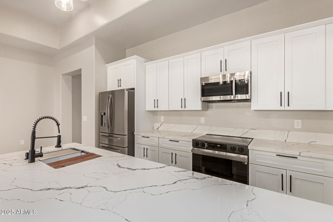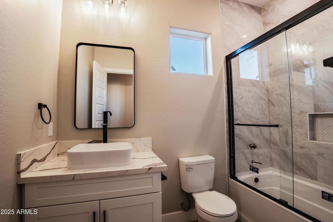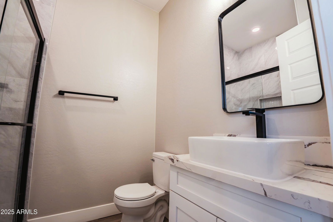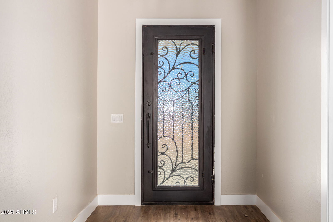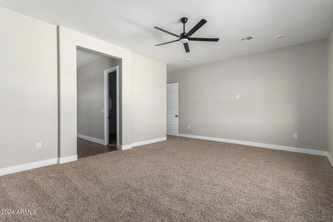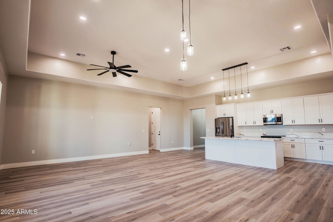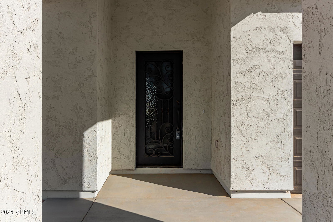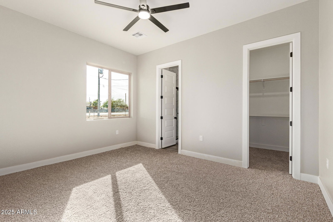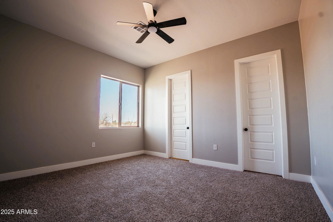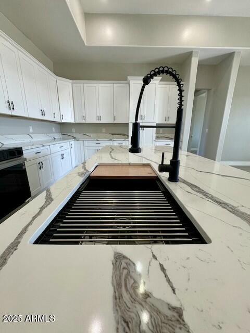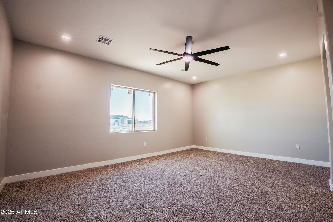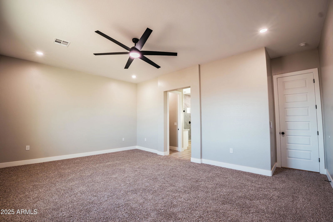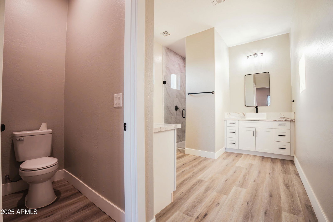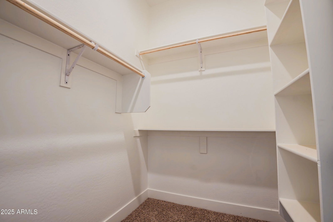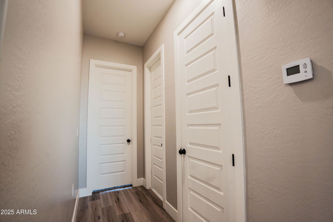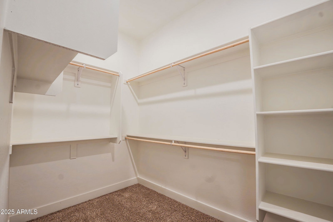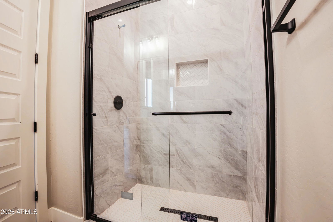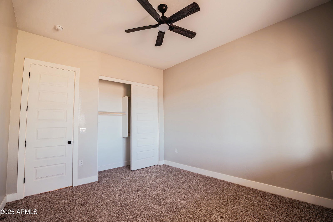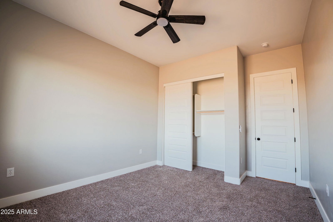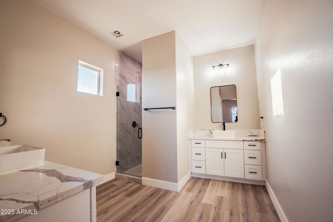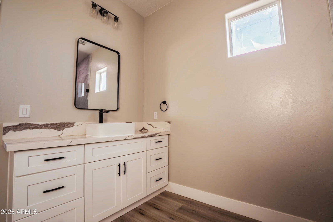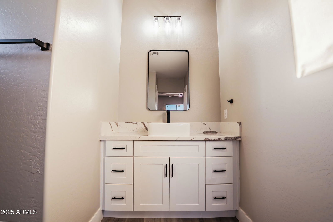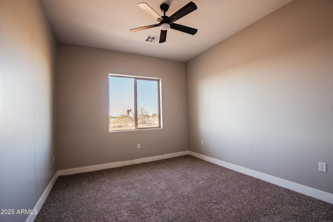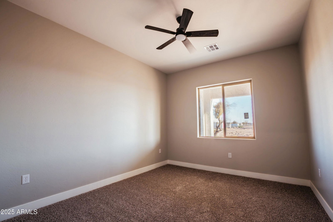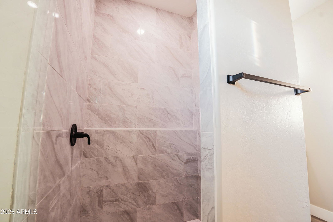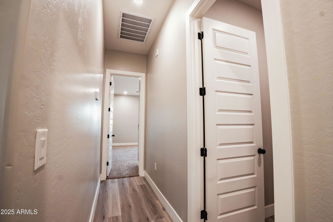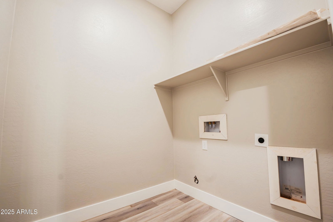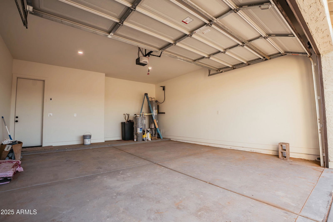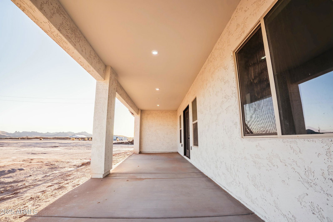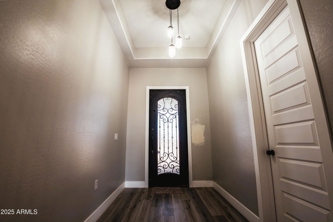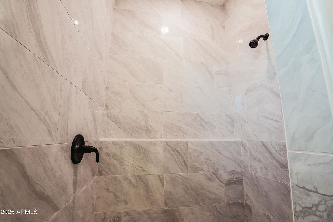21165 W Carver Road, Buckeye, AZ 85326
- $599,999
- 4
- BD
- 3
- BA
- 2,368
- SqFt
- List Price
- $599,999
- Price Change
- ▼ $20,000 1745822343
- Days on Market
- 124
- Status
- ACTIVE
- MLS#
- 6798989
- City
- Buckeye
- Bedrooms
- 4
- Bathrooms
- 3
- Living SQFT
- 2,368
- Lot Size
- 44,011
- Subdivision
- N 330f Of W 151.72f Of E 501.78f Of Ne4 Ne4 Se4 Sec 13 P/F 23-0531818
- Year Built
- 2025
- Type
- Single Family Residence
Property Description
Be excited to see this newly built single-level residence in Buckeye with 2x6 construction! Step inside to discover the allure of the captivating open floor plan enhanced with 10ft plus ceilings and soothing paint tones complemented by wood-style flooring. The impeccable kitchen is outfitted with sleek stainless steel appliances, quartz counters, recessed and chic light fixtures, a plethora of white cabinetry with crown molding, and a sizable island with a breakfast bar. This gem provides well-appointed bedrooms, including two main retreats with plush carpeting, pristine ensuites, and walk-in closets. The home's elegance extends outdoors to the vast backyard with a covered patio, excellent for relaxation. The property is equipped with AC units that are upgraded to Trane Units. Very close to the proposed Goodyear's master planned community of Estrella, highway I-10, schools, shopping center, and the Goodyear Airport. It has lots of potential.
Additional Information
- Elementary School
- Rainbow Valley Elementary School
- High School
- Estrella Foothills High School
- Middle School
- Rainbow Valley Elementary School
- School District
- Buckeye Union High School District
- Acres
- 1.01
- Architecture
- Ranch
- Assoc Fee Includes
- No Fees
- Builder Name
- Big Boyz Home Builders LLC
- Community Features
- Biking/Walking Path
- Construction
- Stucco, Wood Frame, Painted
- Cooling
- Central Air, Ceiling Fan(s)
- Fencing
- Chain Link
- Fireplace
- None
- Flooring
- Carpet, Vinyl
- Garage Spaces
- 2
- Heating
- Electric
- Horses
- Yes
- Laundry
- Wshr/Dry HookUp Only
- Living Area
- 2,368
- Lot Size
- 44,011
- New Financing
- Cash, Conventional, FHA, VA Loan
- Other Rooms
- Great Room
- Parking Features
- Garage Door Opener, Direct Access, RV Access/Parking
- Property Description
- North/South Exposure
- Roofing
- Tile
- Sewer
- Septic in & Cnctd
- Spa
- None
- Stories
- 1
- Style
- Detached
- Subdivision
- N 330f Of W 151.72f Of E 501.78f Of Ne4 Ne4 Se4 Sec 13 P/F 23-0531818
- Taxes
- $144
- Tax Year
- 2025
- Water
- Shared Well
Mortgage Calculator
Listing courtesy of Best Homes Real Estate.
All information should be verified by the recipient and none is guaranteed as accurate by ARMLS. Copyright 2025 Arizona Regional Multiple Listing Service, Inc. All rights reserved.
